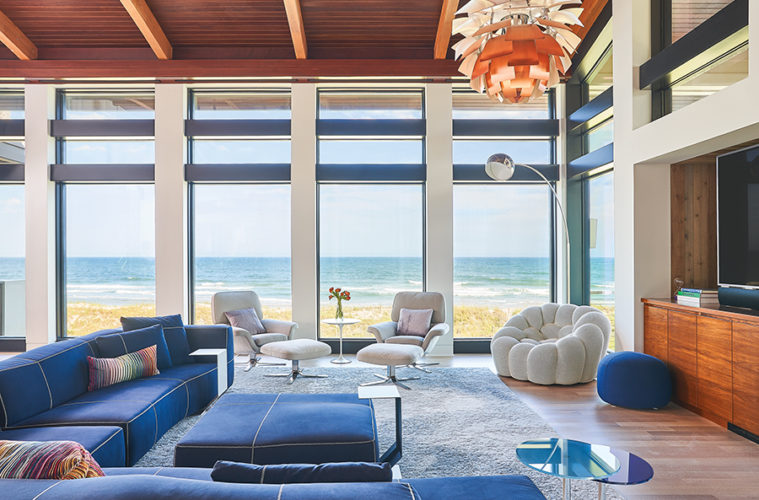Where does a hard-driving, people-pleasing vice president of human resources go when she wants to unwind?
If you’re Robin Kranich, executive vice president at Stamford, Conn.-based Gartner Inc., you head straight to Figure Eight Island off North Carolina’s coast.
It’s private, serene and unpopulated. Developed during the 1960s and ‘70s by two brothers from an old Wilmington family, it sports its own special pedigree. To breathe new life into the unbuilt island, the brothers imported some of the state’s finest designers – rockstars, really – from North Carolina’s stellar cadre of modern architects.
First, landscape architect Richard Bell laid out roads and lots, preserving patches of maritime forest and marshland for the future. Then architects Robert Oxenfeld, Heywood Newkirk, Henry Johnston, and Ligon Flynn began designing homes for owners who paid a paltry $5,000 for a beachfront lot.
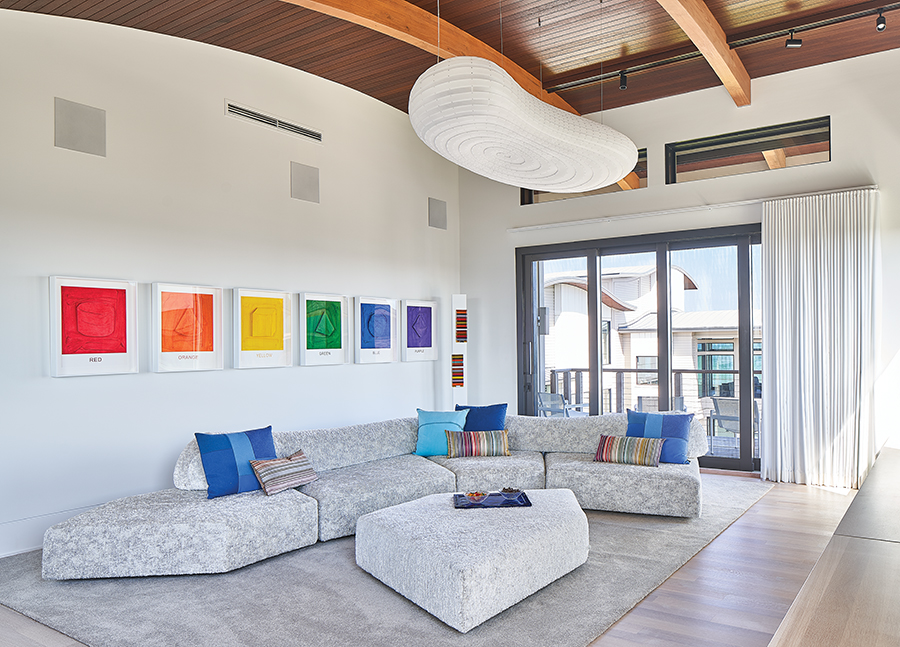

Today, lots sell in the millions – and for good reason. Figure Eight is isolated, with its own bridge over the Intracoastal Waterway – and a security gate. “You have to have a reason to be on the island,” says Wilmington-based architect Michael Kersting.
In 2012, Kranich discovered her reason for building on Figure Eight. “I went there, and I couldn’t get over it,” she says. “Once you’re over the bridge, your blood pressure drops.”
She felt so good there that she began tracking the sale of island properties. In 2014 she started contacting architects, including Kersting. “We really hit it off on the phone,” he says. “Then she said: ‘You’re my architect.’”
Kranich had identified a number of available lots, and asked Kersting to analyze them and make a recommendation. “I said that, taking price out of the equation, it should be this one,” he says. “She went for it, and purchased the land.”
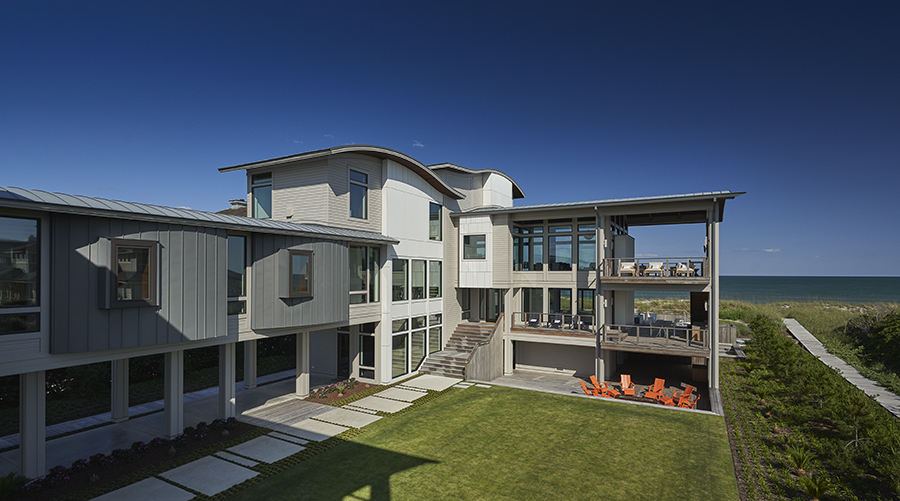

Her lot is about an acre facing the Atlantic. It’s wider and deeper than most – so Kersting was able to design her new house to reach from ocean to cul de sac. “It’s a real luxury to have a long piece of land to stretch out on – there’s an ocean view from every room in the house,” he says.
Because the lot is in a flood zone, Kersting and his team laid a foundation by sinking wood pilings 16 feet into the sand, covering protruding ends with concrete caps. Steel columns rise vertically from the caps, supporting the first floor beams at 16 feet above sea level, and continuing up to support the second floor – as well as exposed, curved-wood roof beams. “The steel is very stiff, so we could build a wider grid than with wood,” Kersting says. “Most spans are 18 feet, and that really opens things up inside, allowing larger walls of glass opening out to the ocean.”
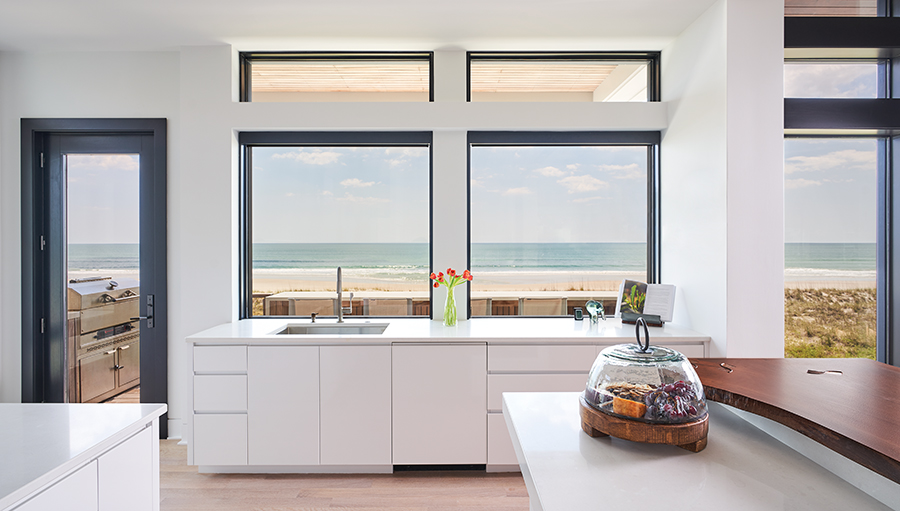

Kranich’s new, 8,000-square-foot house, with wave-shaped, zinc-coated rooflines, is divided into three parts: living area, hotel wing and bunkhouse. The oceanfront living area, kitchen and dining space are on the main level, a master suite for Kranich above, and a cabana for a swimming pool below. And there’s more outside: “There’s a deck on the southeastern corner of the house so we could capture breezes in the summer and block northwest winds in the winter,” he says.
Behind the living area, the hotel wing contains three ensuite guest rooms with windows overlooking the ocean. The wing includes a guest lounge, grand hall, laundry, and deck with sunset views. “You have your own living room with toiletries and towels laid out, and a menu of the day’s activities – so it’s kind of a personal resort, not a house,” says Toby Keeton, project architect.
Beyond the hotel wing – with a view through to the living area – is the bunkhouse at the north end of an interior courtyard formed by the home’s three sections. It’s for Kranich’s two children and their friends, with sleeping arrangements calling for queen beds on the bottom and singles atop.
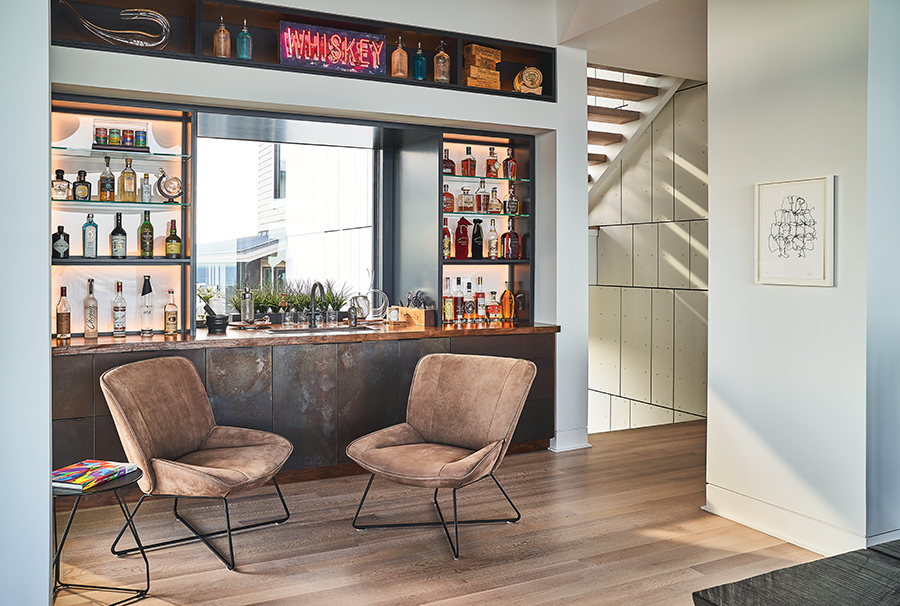

Kranich spent years reading magazines and books, collecting ideas in a three-ring binder. She toured high-end resorts and restaurants on business trips, filing away concepts. “The world was my classroom, down to sheets, carpets, wood surfaces, paint, and lighting,” she says. “I designed with the Kersting team every detail to be exactly what I wanted, and not to compromise my vision in any way.”
Her binder was organized, accessible and updated every few months. Each page had a photograph and statement about what inspired her – to aid the architects and designers. “The thing about Kersting is that they not only got it, but built it beyond my expectations – and my expectations were high to begin with,” she says.
For interiors, she enlisted the help of Leslie Stachowicz, principal interior designer at Kersting Peridot Interiors. Together, they selected almost every fixture, finish, furniture, fabric, and accessory for the interiors “We shopped and went through a number of design resources,” Stachowicz says. “We put together samples, drawings and images for visual and tactile representations of each space.”
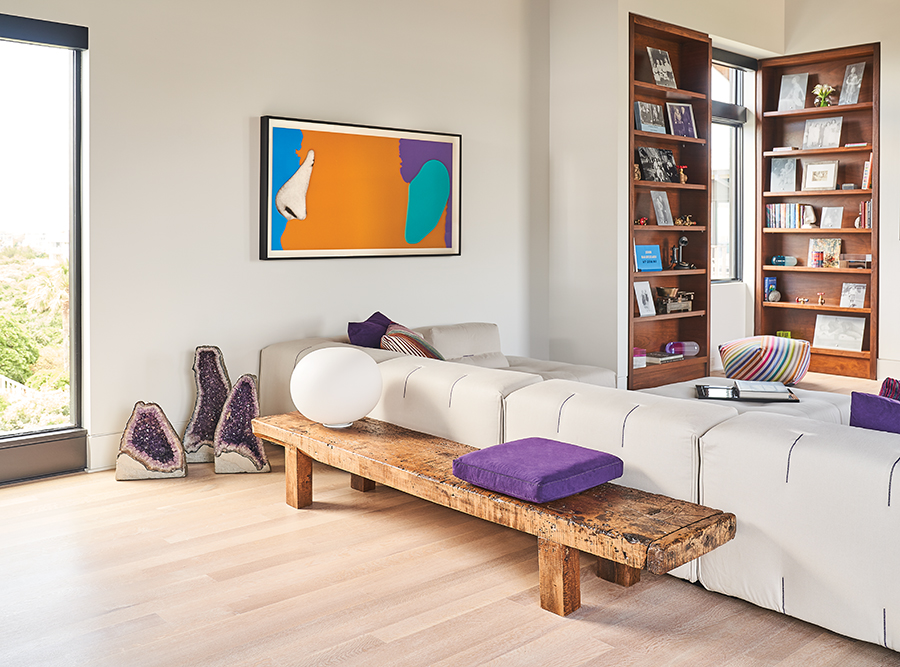

The interior palette is a juxtaposition of sleek versus rustic, articulated in white oak, mahogany, juniper, quartz, and Corten steel. “Leslie laid out furniture configurations, shopped for furniture, selected finishes and colors, and ensured every detail was pre-selected, ordered, shipped to warehouse, and coordinated to be installed in one week,” Kranich says.
Over 22 months Stachowicz developed a 10- to 12-page spreadsheet listing every item that came into the home, from seating to spatula. It was a complicated process because of the time challenges. “We were juggling the furniture and the bedding and the pillows and pillow cases and the dishes and everything else – keeping track was the hardest part,” she says.
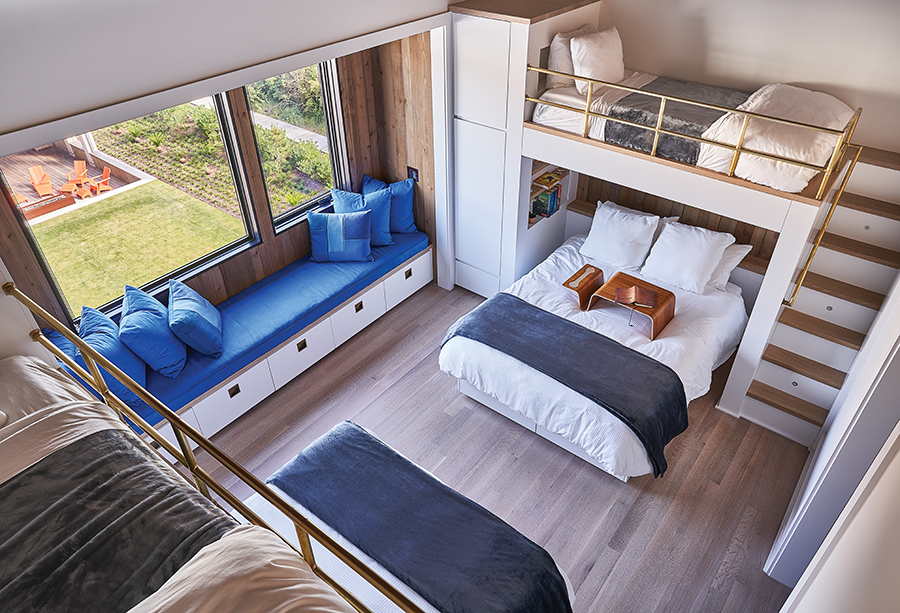

The result is a home that Kranich can call her own. “It was the first time I ignored what everybody said, and did what I wanted,” she says. “It was a liberating exercise.”
Now she has a place where she can leave the noise of the city, fly into Wilmington, and surround herself with sand, wind and water – in a home she calls “Surrender.”
For an escape-seeking people-pleaser, it’s aptly named.


