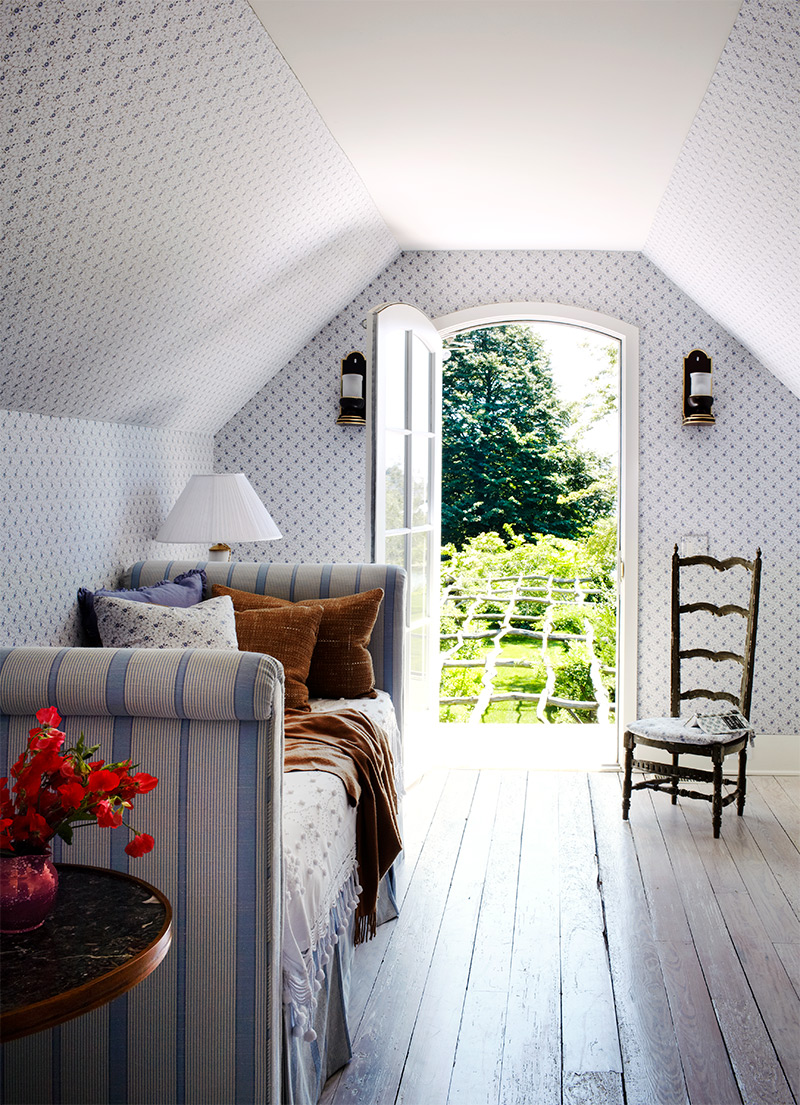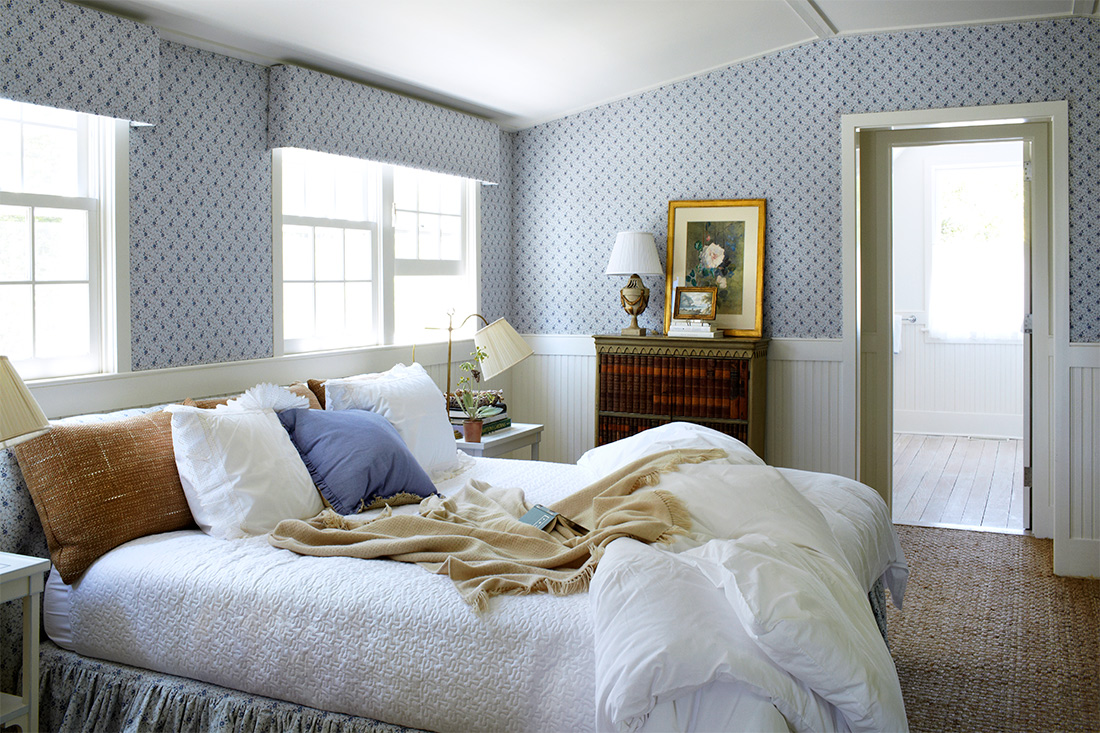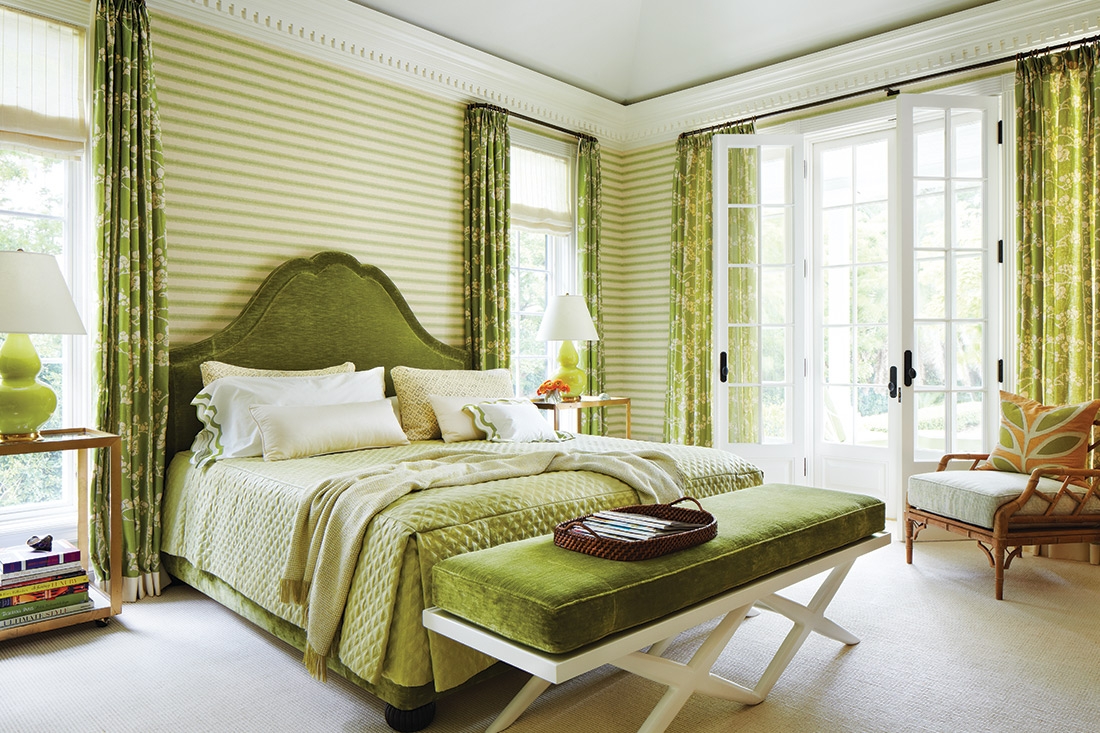The guest room is as much a welcome retreat for visitors as it is a reflection of the host’s hospitality.
“Secluded and self-sufficient, it should make guests feel at home and in charge of their stay,” says Mara Miller, who, along with her husband, Jesse Carrier, is a principal at New York City-based Carrier and Company Interiors.
Carrier adds that guest rooms are “highly functional and organized. Our marching orders from our clients are always that things like the location of towels and pillows be very obvious to guests so they don’t feel that they are intruding. There’s a graciousness our clients are looking to bestow upon these rooms.”
He adds that comfortable convenience starts with the location of the guest room.
“Our clients want it to be as far removed from the family quarters as possible so there’s no feeling of encroachment,” Carrier says.
For a gulf-side home in Naples, Florida, for example, Carrier and Company Interiors designed a ground-floor guest room that has its own balcony and entrance on the side of the main house.
“It also gives direct access to the pool,” Miller says. “The guest has both autonomy and privacy.”


In a project in Southampton, New York, the guest suite, which includes a bedroom, kitchenette, and sitting room with a daybed, was sited in the attic space of the carriage house. Not only was it separate from the main house, but its entrance also was via an exterior staircase.
And for a coastal hi-rise, the design duo chose to place the guest room close to one of the condo’s two entrances, giving guests the option to come and go as they please without disturbing the rest of the household.
Regardless of style or color scheme, the guest room typically includes high-speed Internet access, a desk or writing table, a sitting area with a TV and a daybed or a sleeper sofa in addition to the main bed.
“Kitchenettes are always welcome in a suite,” Miller says. “The furnishings of all our guest rooms are functional and flexible.”
For the Naples project, Miller and Carrier added an upholstered bench at the end of the bed as an extra seat that also serves as a spot to pack and unpack suitcases.
The guest rooms Carrier and Company Interiors designs also are appointed with books and magazines as well as fresh bouquets.
“We make them as complete as possible so guests feel attended to,” Miller says.
Everything is within each reach, Carrier says, adding that “there’s no opening of 12 different drawers to find necessary items, and the bed and bath linens are coordinated, sometimes by the color of their piping, so guests and housekeeping staff can identify them easily.”


Miller adds that elements like cellphone chargers are sited so that “guests don’t have to crawl under beds to find an outlet or search for them.”
Most of the guest rooms Carrier and Company Interiors designs are in country houses or vacation homes, where Carrier says “a lot of fantasy is already incorporated into the design. These second and third homes are places where people go to escape from the daily grind; they are bucolic quarters, and guest rooms are extensions of this idea.”
The Naples guest room, which is off the home’s family room, has a lime/olive green color theme that brings what Carrier calls “a tropical vibe imbued with the glamour of Palm Beach” that complements the colorful kitchen and plays off the color scheme of the family room.
In a 19th-century Long Island, New York, cottage, Carrier and Company Interiors created a guest room that is in keeping with the spirit and décor of the rest of the house. The simple board-and-batten walls are painted a pale, serene green that is vaguely reminiscent of grass, and the room is dominated by an antique iron bedstead that’s painted cloud white. French doors blur the lines between indoors and outdoors.
Although there are no hard and fast rules for designing a guest room, Carrier and Miller say that everything should make the guests and hosts feel at ease so everyone enjoys themselves and looks forward to the next visit.
For more information, visit carrierandcompany.com.


