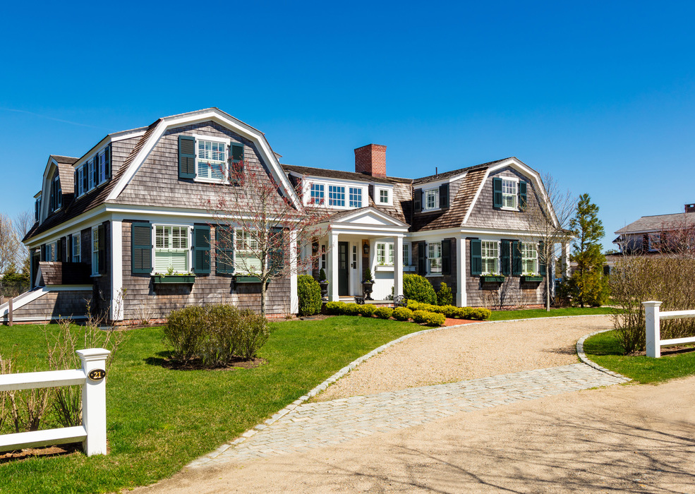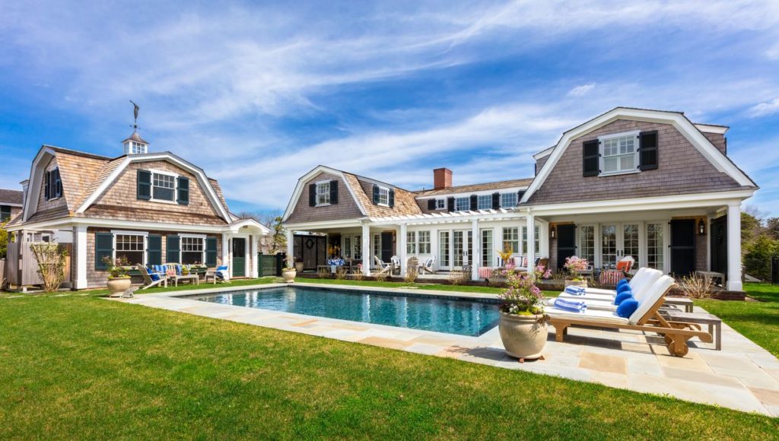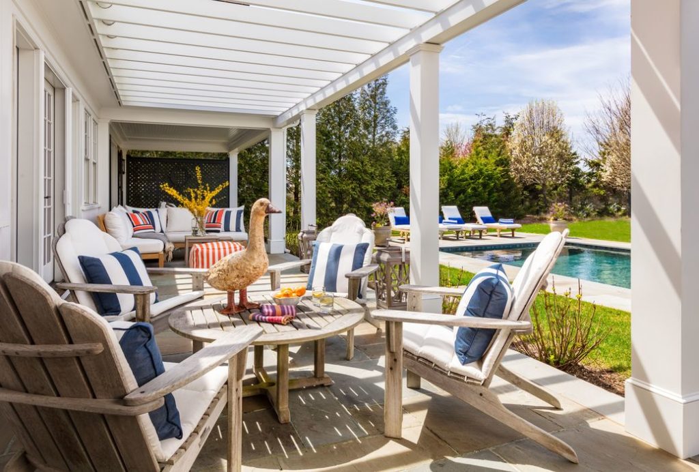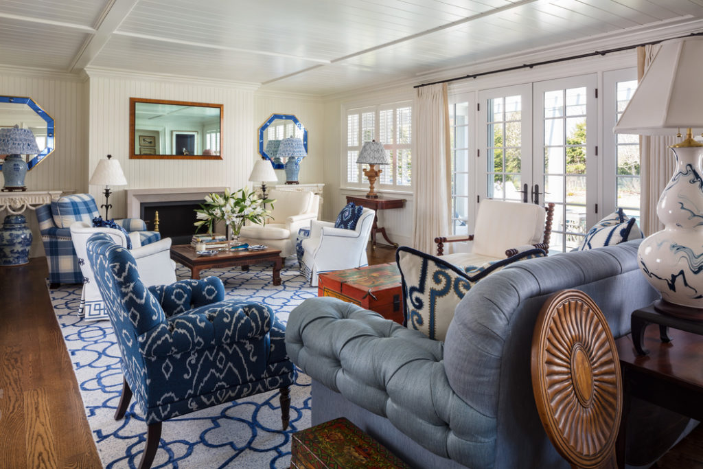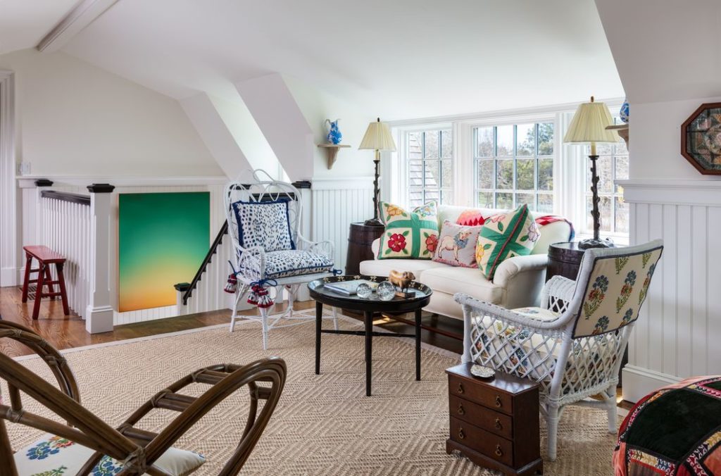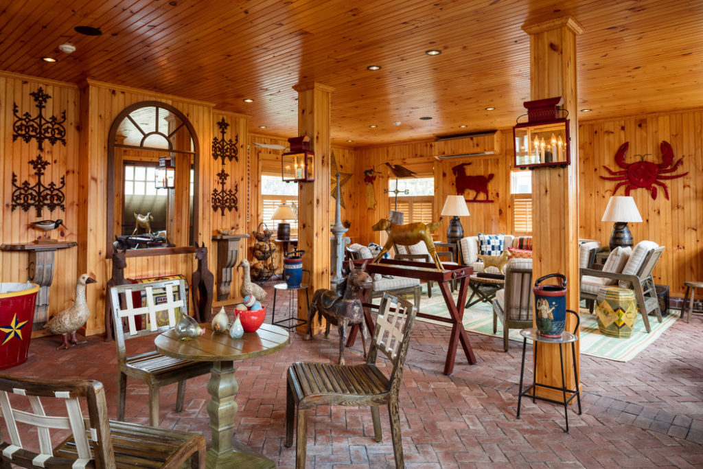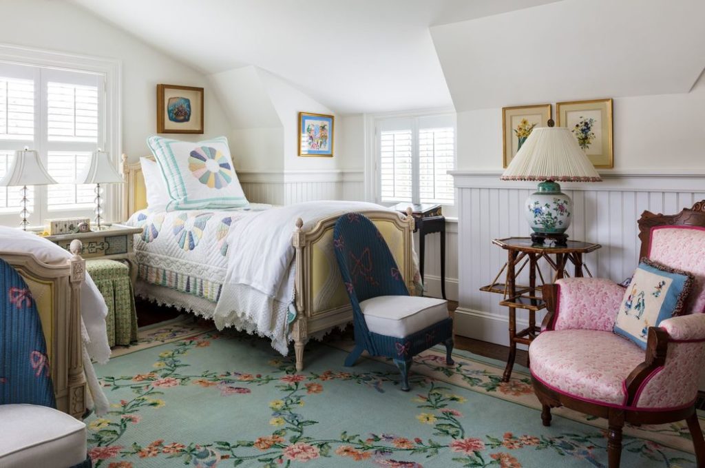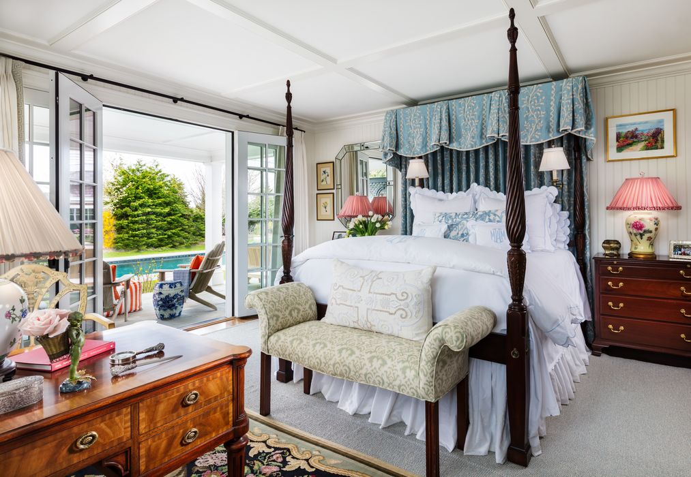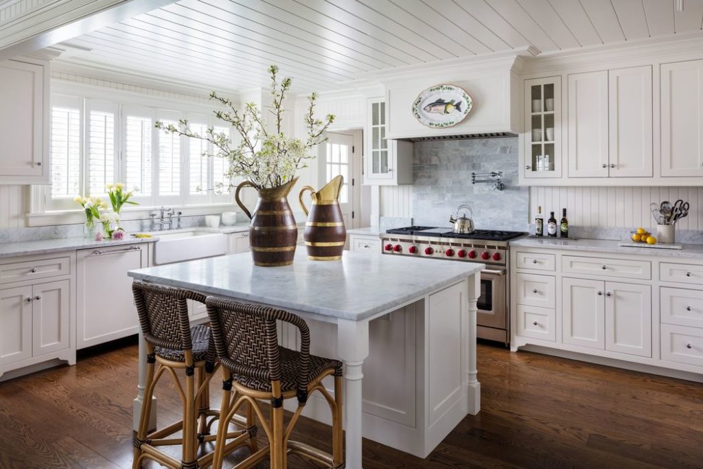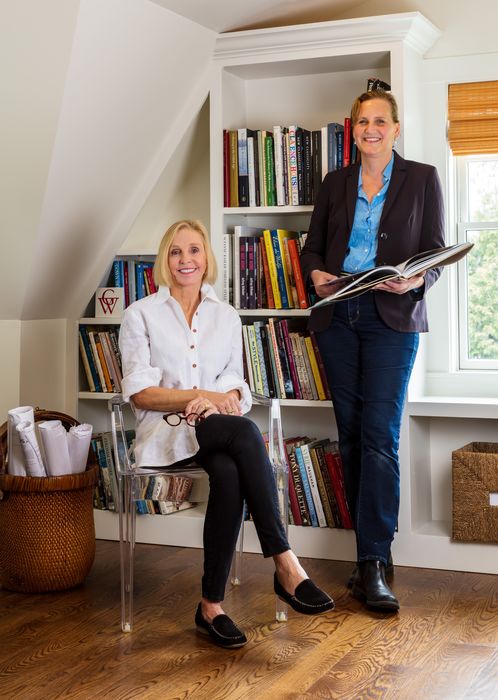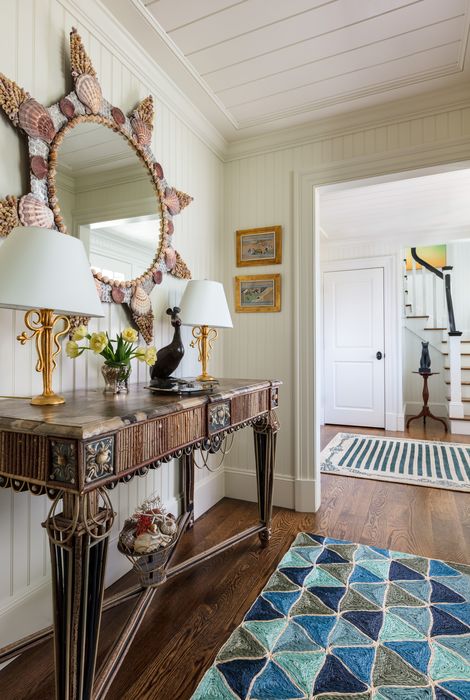An experienced interior designer has typically collaborated with all kinds of clients: friends and colleagues, new referrals, and long-term clients with successive residences over time, or multiple homes at the same time. But when the client is yourself, that’s a special class of homeowner. The project requires one quality above any other: self-knowledge. So when Gil Walsh set to work on her four-bedroom, 3.5-bath home in Martha’s Vineyard (her practice is based in West Palm Beach and on the Vineyard), her goal was to create a space for casual entertaining.
Walsh’s ties to the Vineyard, always strong, have intensified of late. “I’ve been coming here since around 1989 and I’ve done a lot of work up here, but now it’s quite serious,” she says. “I have people up here working on the island for the firm, with a lot of projects going on.” Her firm totals 18 people.
She bought her current 4,000-square-foot shingle-style house, which is a stone’s throw from both South Beach and Edgartown Harbor, in the fall of 2016. Previously she owned a home on the ocean in Chilmark; now she’s located more in the thick of things. She notes that the Obamas have made a similar switch. “They are right around the corner from me now,” she says, barely concealing her excitement. “And when I lived in Chilmark they would stay there—traditionally, that’s where a lot of the presidents would go because it’s more private. Now they have easier access to Edgartown where there’s more to do.”
The original architect of Walsh’s home was Patrick Ahearn, known for his Edgartown aesthetic. “The home was delivered as a spec home, and there were a lot of missing details I wanted to add,” she recalls. Cape Cod architect Joseph Dick was brought in for some reworking. For more than a year, a team went to work adding woodwork details, enhancing areas around windows and doors, adding a fireplace in the great room, and transforming an unfinished basement into a media room.
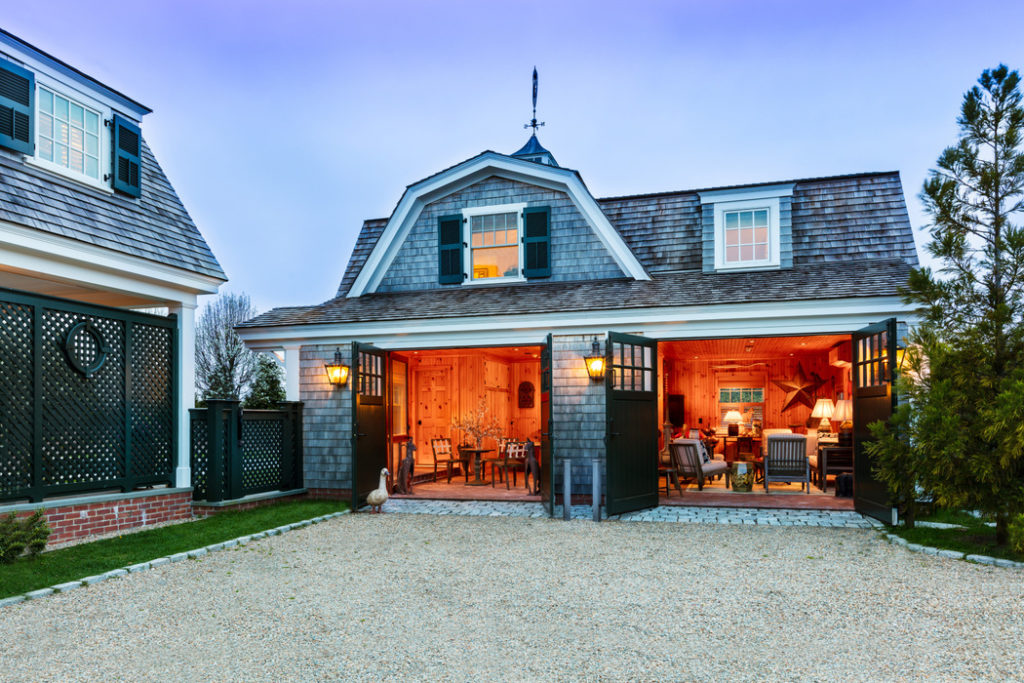

And then she got to the fun part. “The fun part was when I took the garage, just a garage with electric rollup doors, stripped it all out, laid down a brick floor in a herringbone pattern, and created a space that could be used as a cabana for the swimming pool,” she says. “We call that the party barn.” The 2,500 square-foot outbuilding has a second floor to contain Walsh’s office.
She clad the walls in a stained knotty pine paneling reminiscent of the camps found upisland and in the Adirondacks. Finally, she’d found the perfect place for her collection of Americana pieces and her wood-framed furniture from the late 1930s and early 1940s. “It’s cerused oak and it had been in my family for so many years, so I immediately moved that in.” Add some lanterns, a sound system, a weathervane—and the party barn was born.
The main house isn’t lacking for its own gatherings, most recently a string of three cocktail parties. To suit such events, Walsh avoided anything formal or fancy. “I wanted the great room to be blue and white and fresh and easy, but without losing the traditional feel,” she says. A tufted blue cotton denim sofa anchors the room; the piece is complemented by a variety of cotton, flannel and linen arm chairs which sit agreeably on the stained oak floor. (“All the upholstery speaks comfort,” Walsh says.) The iron lamps with custom-made paper woven shades were made by Blanche Field, while the octagonal decorative mirrors were sourced from Bunny Williams.
And the reason for the series of three cocktail parties instead of one? Her caterer wanted to put up a tent to accommodate all the guests in case of rain. “I said I’m not going to do that,” she remembers. “This home is so pretty. Obviously I wanted my friends to see my home, but I also wanted people to know the kind of quality work my firm actually produces. If you put up a tent, you’re never going to see it.” The quality environments created by Gil Walsh Interiors did not go unnoticed: “I continue to receive beautiful notes about the party.” The only thing missing: a certain former president who shares the designer’s love for Martha’s Vineyard.


