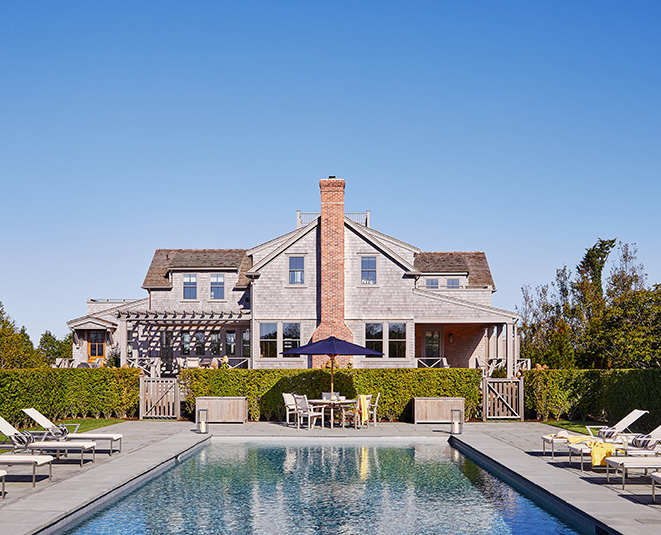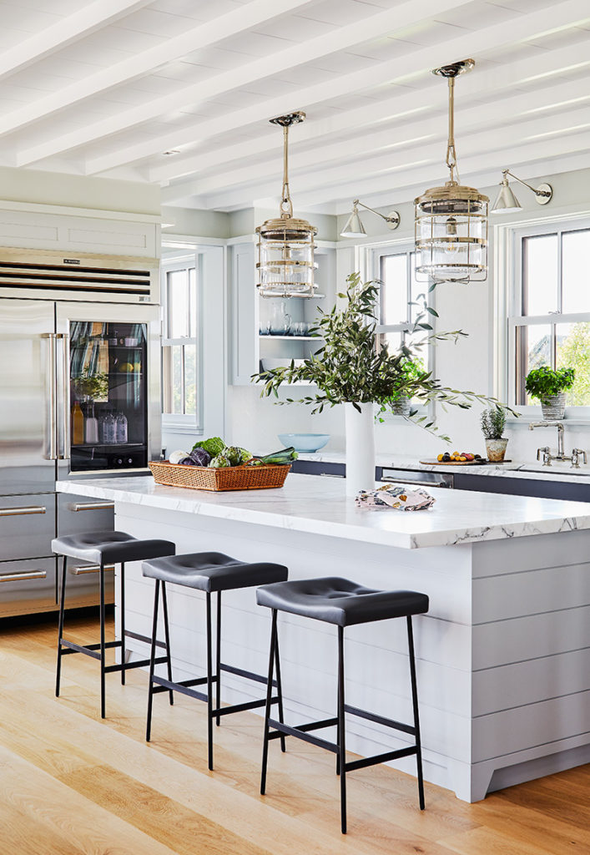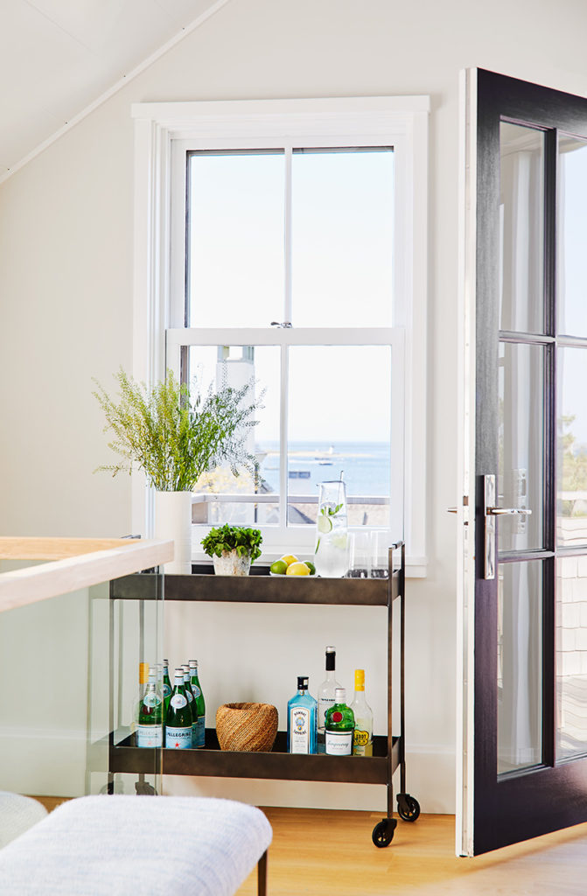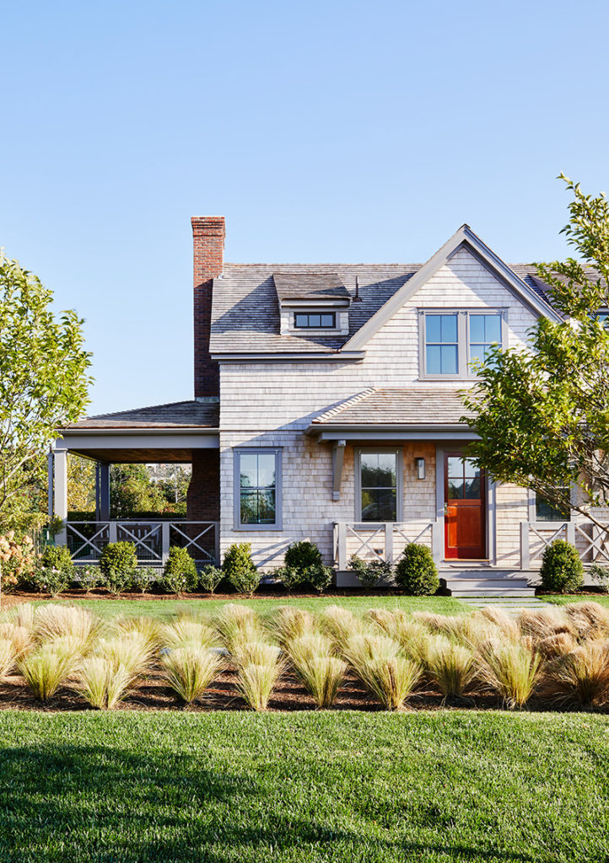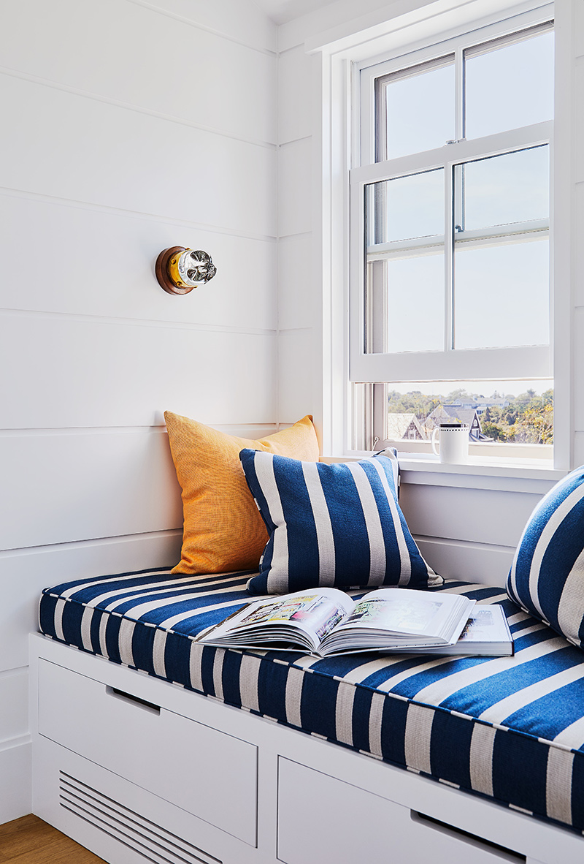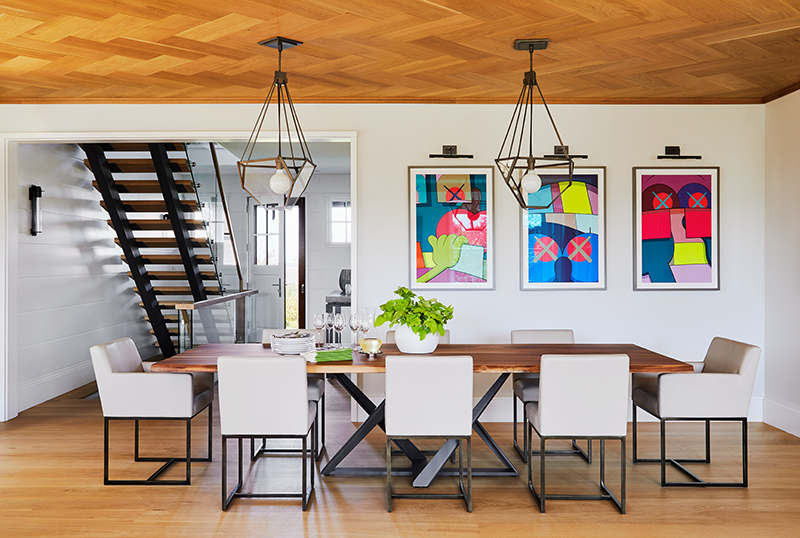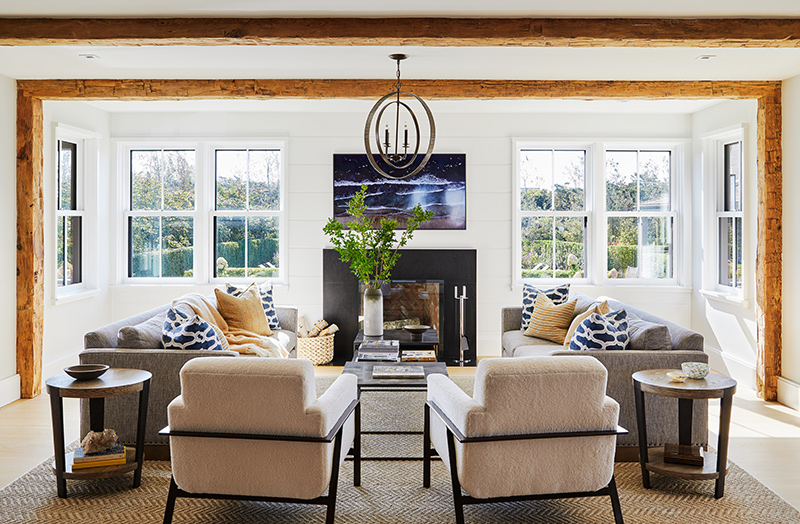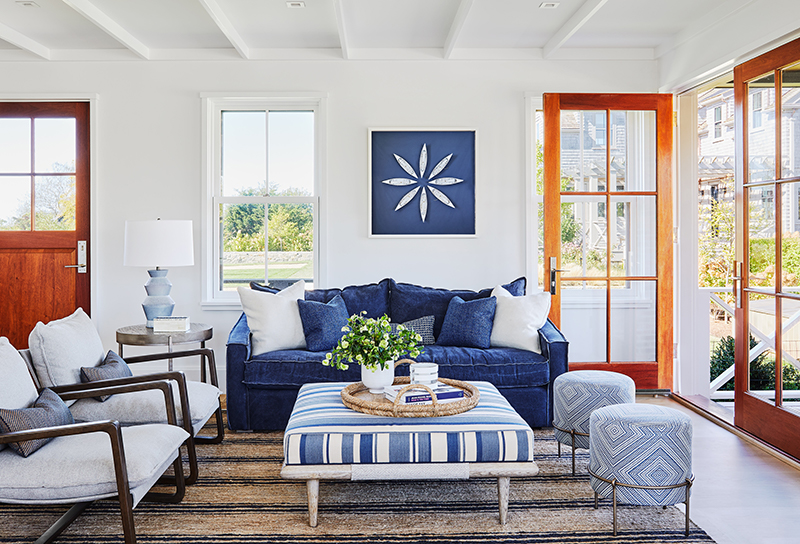If Designer Matt MacEachern has learned anything about creating homes on Nantucket Island, it’s to respect history—and the rules of the architectural review board.
He’s been practicing there since first visiting in 2000. He fell in love with the place—and promptly bought some land. “I quit my job to build a house there,” he says. “While I was building, I was doing some residential design work to help pay the bills.”
Later, he would learn first-hand about the review board when he served on it from 2002 to 2004. “It was a great experience because I came to understand the board from a regulatory point of view,” he says. “Any time you’re in a creative process and involved with a committee that’s part of the design team, you have to get used to it.”
So when his recent clients, a Florida-based couple with two college-age children, interviewed him about designing a home overlooking Nantucket Harbor, they knew they’d found their architect. Their home was to be in the Shingle style favored by the town—and MacEachern knew it well, inside and out.
“We looked at a number of his homes, and we liked what he’d designed previously, and his use of interior spaces,” his client says. “He added the roofline and the design of exterior spaces too.”
The big idea? To maximize the water views in the home’s public spaces. “There are good views from the first floor, but they’re spectacular from the second floor,” MacEachern says. “There are views of the Atlantic there.”
The home’s ground-floor footprint is 2,700 square feet, with the same amount above and below. “There are seven bedrooms altogether, with two in the basement—one’s a bunkroom for future grandkids,” the client says. “There’s a master that flows out to an outdoor porch on the ground floor.”
Outside, the siding is the island’s required white cedar shingles, which eventually will turn silvery gray with age. Gutters and window casings are primed cedar, as are doors that were custom-made locally.
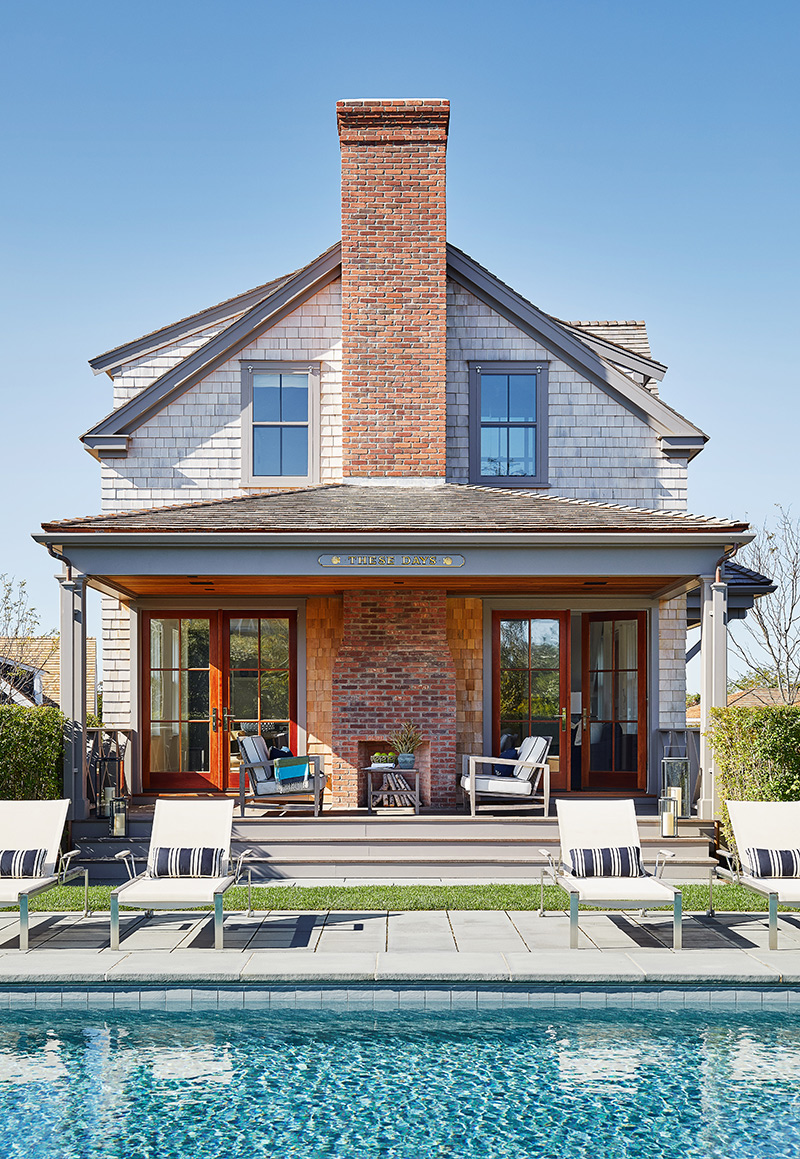

Inside are more natural finishes to keep it coastal, like rattan, and layers of linens, metals, and wood selected by interior designer Valerie Grant. “The great room side tables are beautiful oak,” she says. “The dining room table is teak—the owner selected it because its base creates two “X’s” to complement artwork that has an ‘X” in its detail.”
This was a client with ideas of his own, and one who sought to be hands-on in certain areas—like the roof walk and the interior staircase, sans risers. He wanted a home that was light and open—with a modern flair that wasn’t too stark. “You come in the front door, and light from the front of the house goes through the staircase,” he says. “Matt was very thoughtful about the ambient light—the floating staircase allows it to flow throughout the home.”
The residence is sited on an idyllic part of the island that’s private and secluded, but still near the water. “We’re boaters, and we paddleboard on the harbor,” he says. “There’s the ease of being able to walk down there.”
The site was not without its challenges. First, an existing cottage-style home from the 1950s had to be demo’d. Then the client acquired a neighboring lot next door, added 15,000 square feet of it to his site, and sold the remainder. That gave his architect room for a home, a pool, a guest house, and a pool house.
Then there’s the uphill shift from Monomoy Road to the highest point on the property—a six-to-seven-foot ascent. “Navigating that elevation change was a challenge, so we worked with a landscape architect on that,” MacEachern says. “To the back, it drops down again and creates a valley—we had to deal with how the exterior living area was integrated with the inside of the home.”
Executed improperly, the outdoor living spaces would have been disconnected from the home’s interiors. “We dealt with it with elevated decks and pergolas,” the architect says. “The guest house is level with the pool area that’s four to five feet lower than the main house.”
As MacEachern designed this house, he applied everything he’d soaked up about Nantucket design over the past 20 years. “I learned by working here and learning the language in such a tight paradigm—and obsessing over the details,” he says. “Nantucket might look all the same, but different parts of the island are just phenomenal.”
Nothing, he says, looks like it doesn’t belong. “You respect and admire that,” he says. “Some of the older neoclassical work is the most beautiful—it’s well-proportioned, with trim detail done by the builder, because there was no architect at the time.”
Now there’s one who can work with the island’s rules and precedents—and make them sing.
For more information, visit emeritusltd.com; ahernllc.com; valeriegrantinteriors.com; elisahallendesign.com


