When it comes to buying or designing a new home, there’s one basic criterion that notoriously tops the proverbial checklist: location. It was this factor that provided the defining moment for notable architect Paul McClean, principal of McClean Design in Orange, California, when he was enlisted to help a homeowner and his family create their dream home in Bel Air, a coveted Los Angeles neighborhood.
“It’s a very unique lot, and it’s very steep with a long driveway, and kind of has a limited footprint that we could actually work on,” says McClean of the lush hillside lot he designed with help from contractor Craig Williams. “But, at the same time, it’s wrapped by trees, and feels almost very secluded and private, so that was what was attractive about the property. They appreciated that the site was nestled into the hillside and that the house could be designed in a way that allowed for very intentional interplay between the tree canopies and this ‘tree house’ emerging from within. There wasn’t a very wide parcel at the bottom, so we had to hug the house to the driveway in order to create enough room for the backyard, which we set up like a series of rooms.”
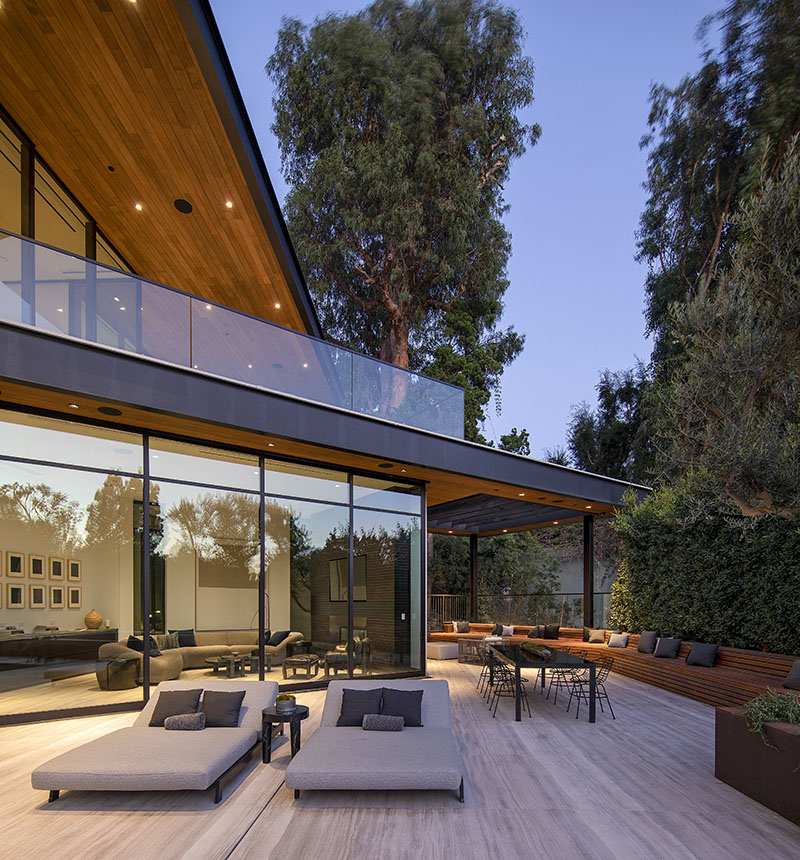

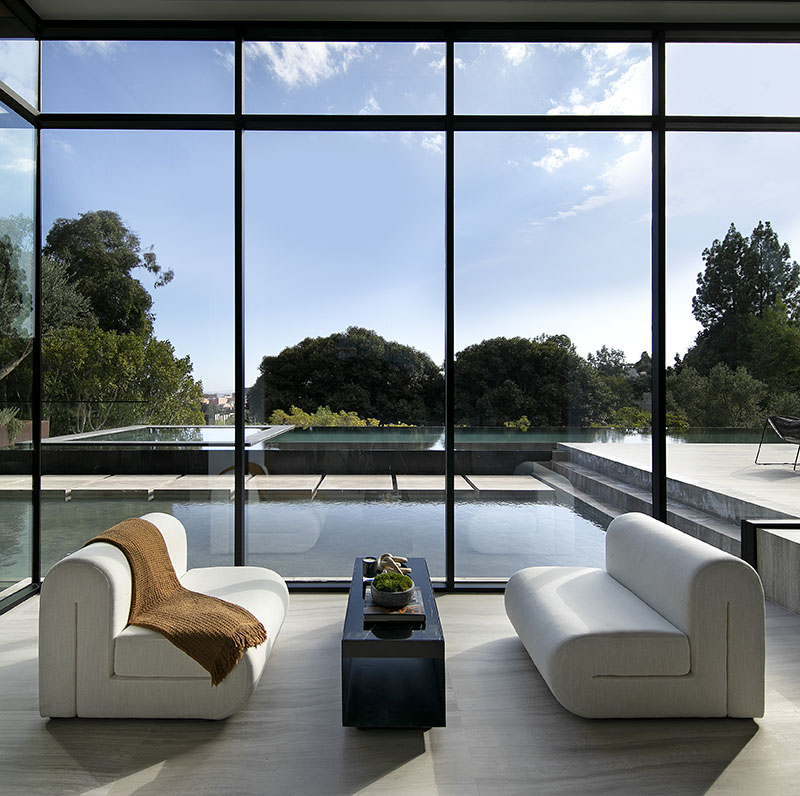

For the 14,000-square-foot modern home spanning six bedrooms and ten baths, McClean—who has designed projects in locations such as Beverly Hills, Laguna Beach, Turks and Caicos, and Whistler, British Columbia—tailored the design to the family’s needs and expansive art collection, and desire for a connection to the outdoors. “I’ve known the homeowner for quite a long time, and he wanted it as a family home [and a base for himself since they live partially in California and on the East Coast],” adds McClean, who also incorporated select furniture and pieces from the homeowner’s own collection. “He’s a big art collector and that was important to have places to highlight the art and just create a warm and inviting family home. And fitness was super important, so a gym was a big component, and they wanted a way to connect the various spaces to the outdoors as much as possible. We kind of saw that whole base floor as one extended entertainment living space.”
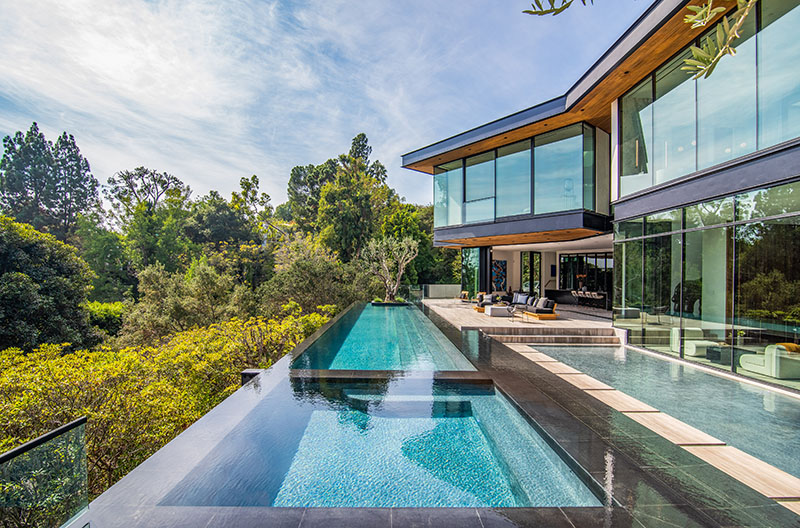

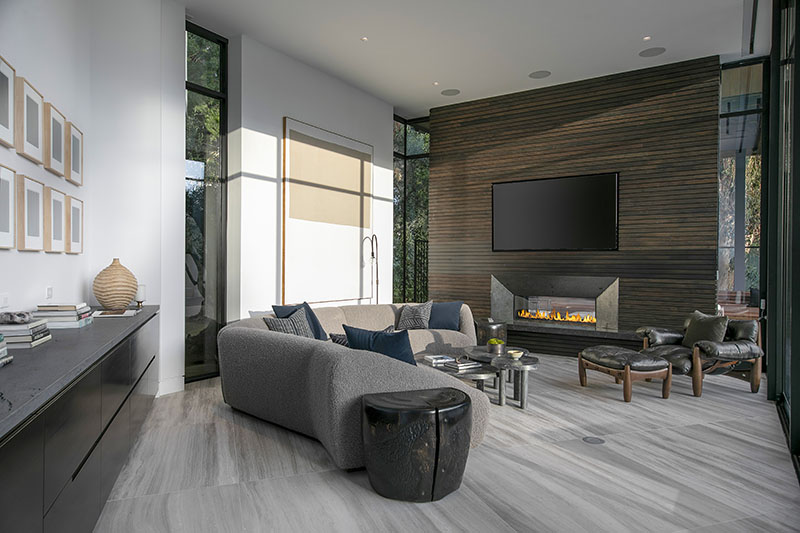

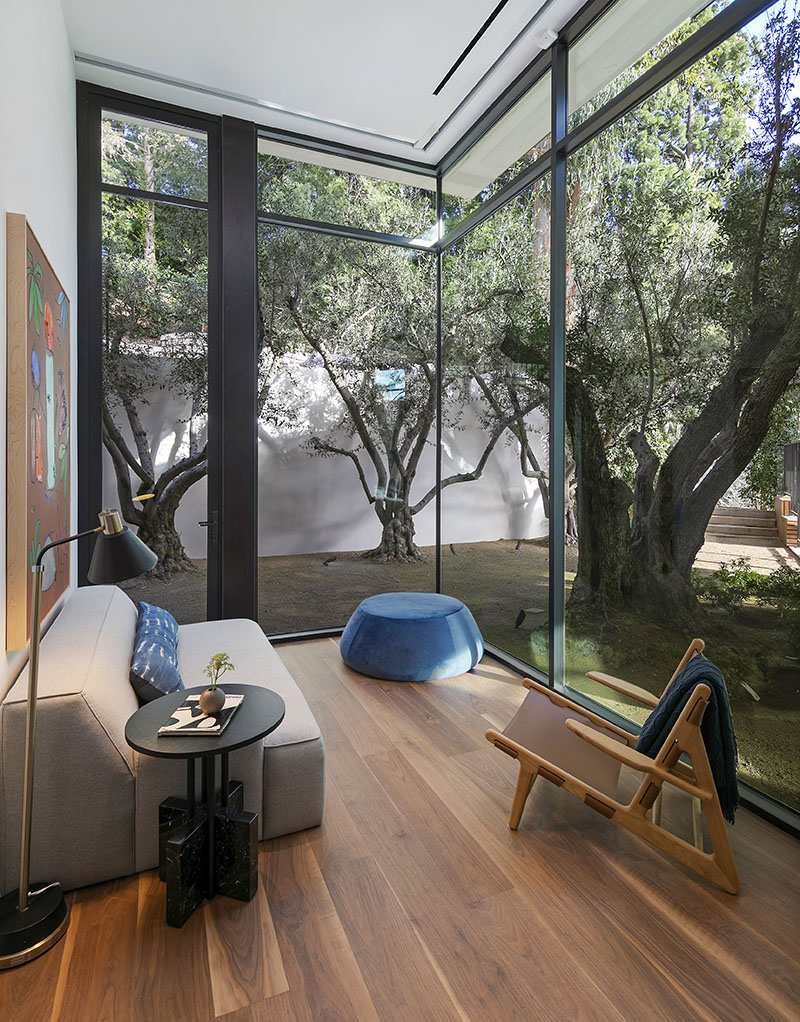

The location of the home itself naturally determined the overall design direction. “It’s really lot-driven, and that’s something I find for most of our projects: We don’t set out to create unique shapes or anything, but most of it becomes site-driven by multiple conditions,” says McClean. “In this particular case, the lot is a very strange shape, and it’s almost like a backward ‘S’ form, so the house kind of weaves like a snake format around the usable parts of the lot, and we oriented spaces so that they had the best views and they are practical and useful, but at the same time [we had to] find ways to ameliorate those conditions where those corners come together, so there are some triangular spaces that we used for utility spaces, and that really helps to make it work and function.”
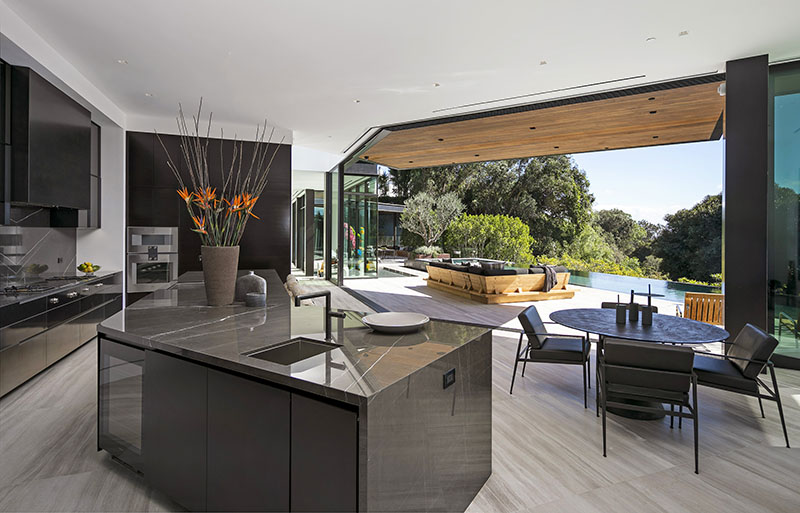

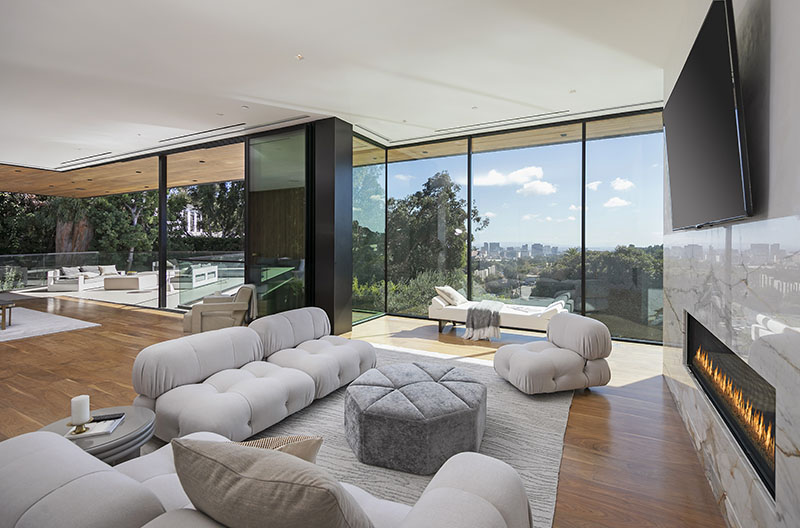

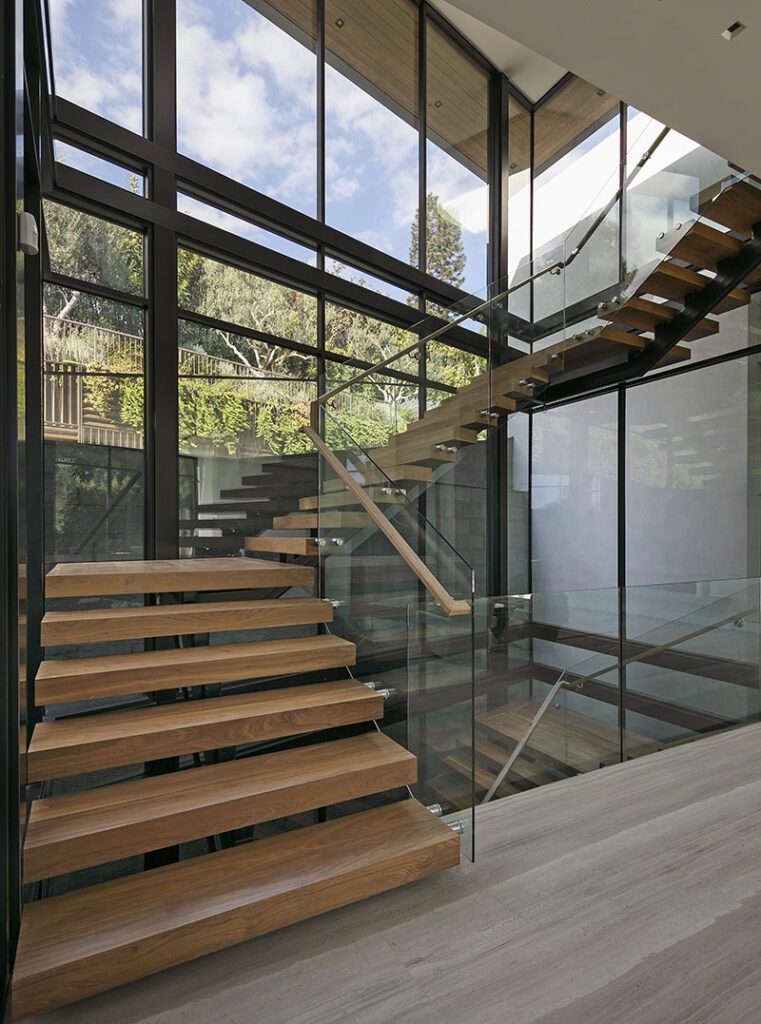

To accomplish this and take full advantage of the woodsy lot and city views, the house was designed with three stories: a basement level for a media room, wellness and fitness center, bar, and glass-enclosed walk-in wine cellar; a main floor with the garage, kitchen, dining room, family room, library, and a guest room; and an upper floor comprised of three bedrooms and outdoor patio on the West side, and primary suite on the east side. There is one additional bedroom above the garage.
“Each floor has two ‘wings’ that spin off a central axis staircase,” adds McClean. “We were able to achieve entertaining or guest wings on each floor, while opposite the axis, the more intimate and private wing would curve away, creating the S-shaped floor plan.”
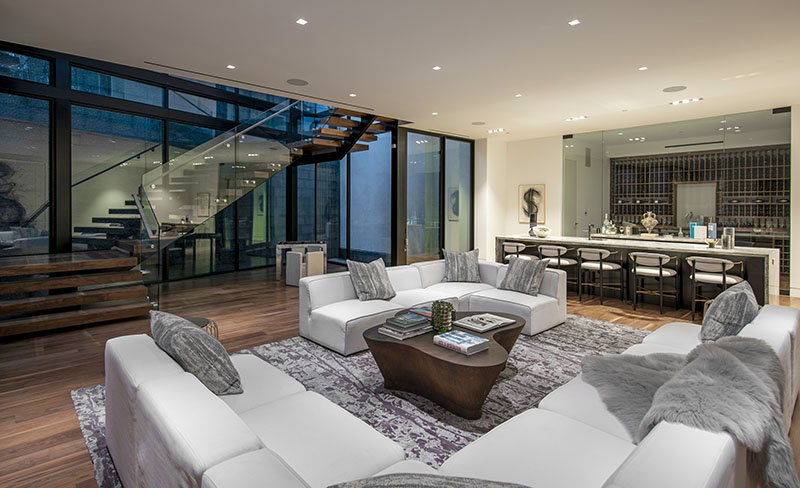

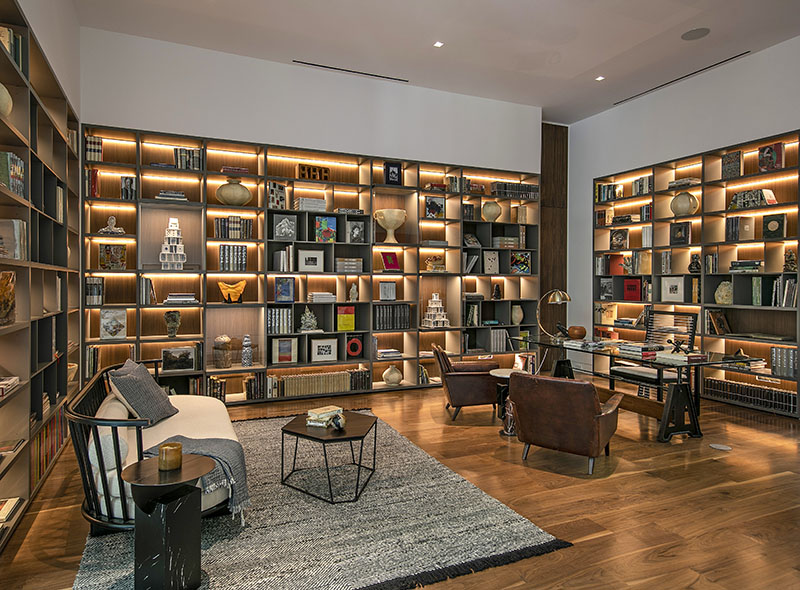

For the materials, McClean chose teak for exterior cladding; steel; 12-foot-tall floor-to-ceiling glass windows; and walnut and silver travertine stone flooring. “It’s kind of floating in the forest, and we wanted to have warmer materials and have that feeling like you were in a forest,” explains McClean. “You don’t see other homes, you just see the distant view of Westwood. We spend a lot of time in our work trying to edit views with either water or landscaping, and we try to give that feeling that this a refuge with a sense of peace, calm, and tranquility.”
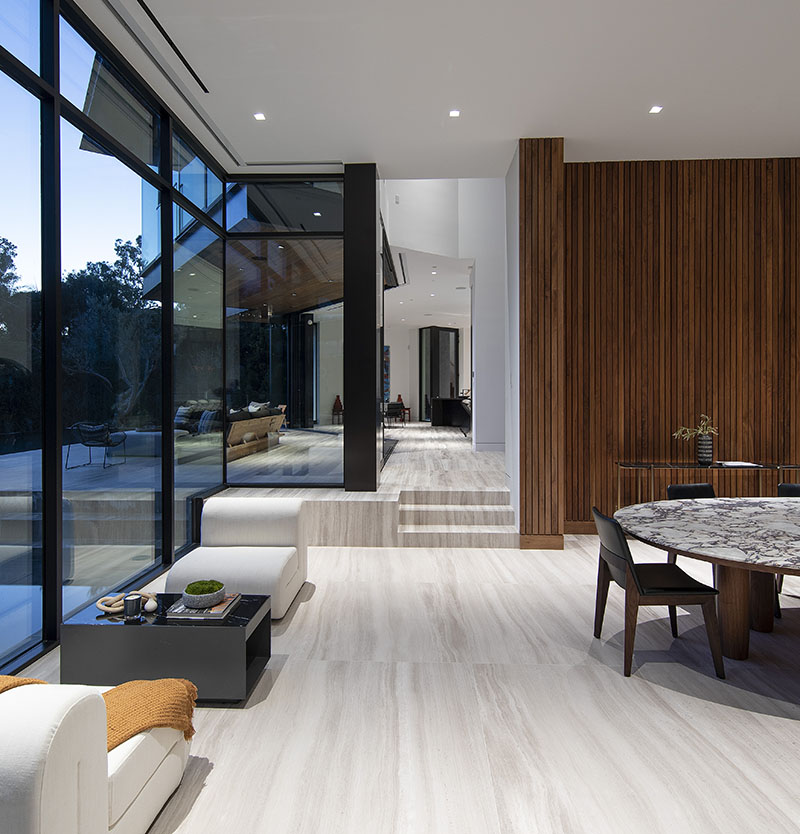

McClean also designated a library and office space for the homeowner’s art and book collections with Poliform shelving; separate ”his” and “hers” primary baths with silver marble and walnut; and a sprawling outdoor space that features a large patio with a rectangular lap pool (with a potted olive tree completely contained within it) that has a reverse infinity edge that spills on both sides; a hot tub; and a lower reflection pond with stepping stones. “There are so many great reflections in that water if you’re sitting in the living room or the dining room,” explains McClean. “If you look across, you see the beautiful reflections of the sky at night. We wanted to create a variety of experiences within the house versus one thing that just gets repeated over and over again.”
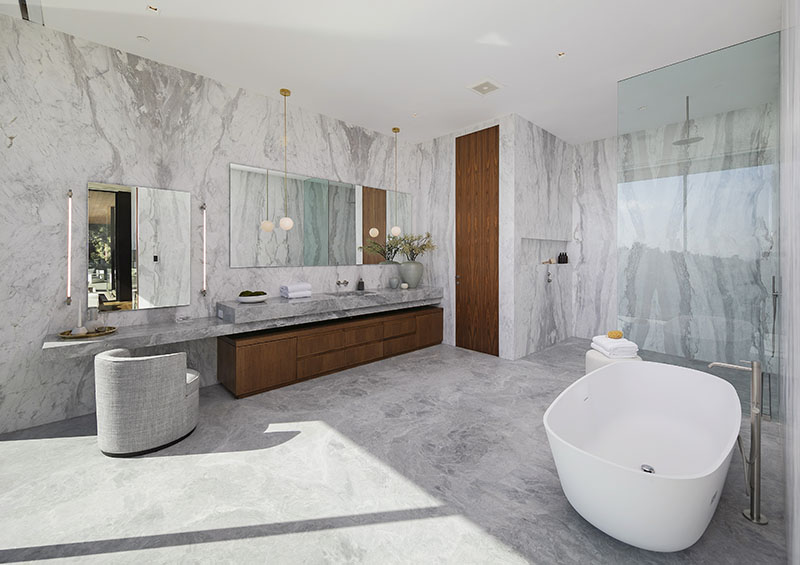

Layering in experiences and subtle architectural nuances throughout the home was entirely intentional. “I am very happy with the way it turned out,” says McClean, of the four-year-long project. “It’s just a unique series of spaces. It’s not sitting on a flat piece of land somewhere with a traditional garden or a traditional front yard. The way it’s set up and the snaking orientation of the plan creates these interesting, intriguing moments. I really like that aspect of it.”
For more information, visit mccleandesign.com


