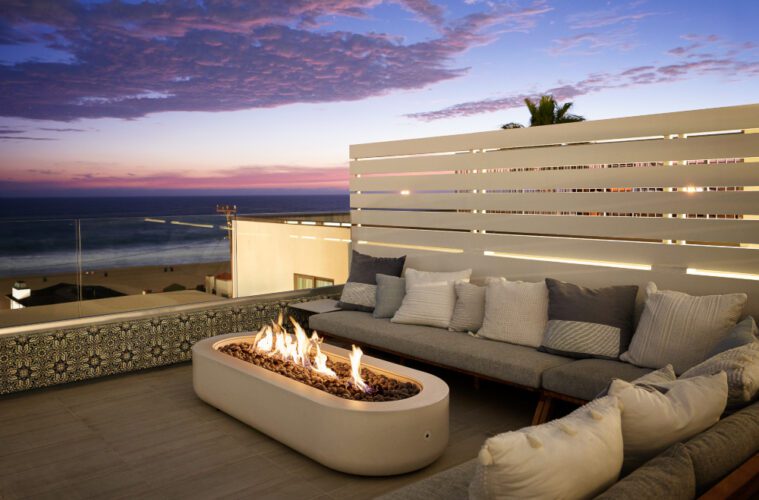Built about 15 years ago, this four-story house in Hermosa Beach was ready for a refresh. The natural wood cladding and metal rails on the exterior coupled with the dark wood finishes inside, not to mention the serious lack of light on the top level, simply didn’t do the dwelling justice.
The new homeowners, a family of four with two dogs, desired a look that was lighter, brighter, and more fun. The words they used? Modern, Zen, swanky, elegant, hip, and cool, “These clients were adventurous,” says Anthony Laney, whose architecture studio, Laney LA, is also located in the Los Angeles beach community. “They invited us to be expressive.”
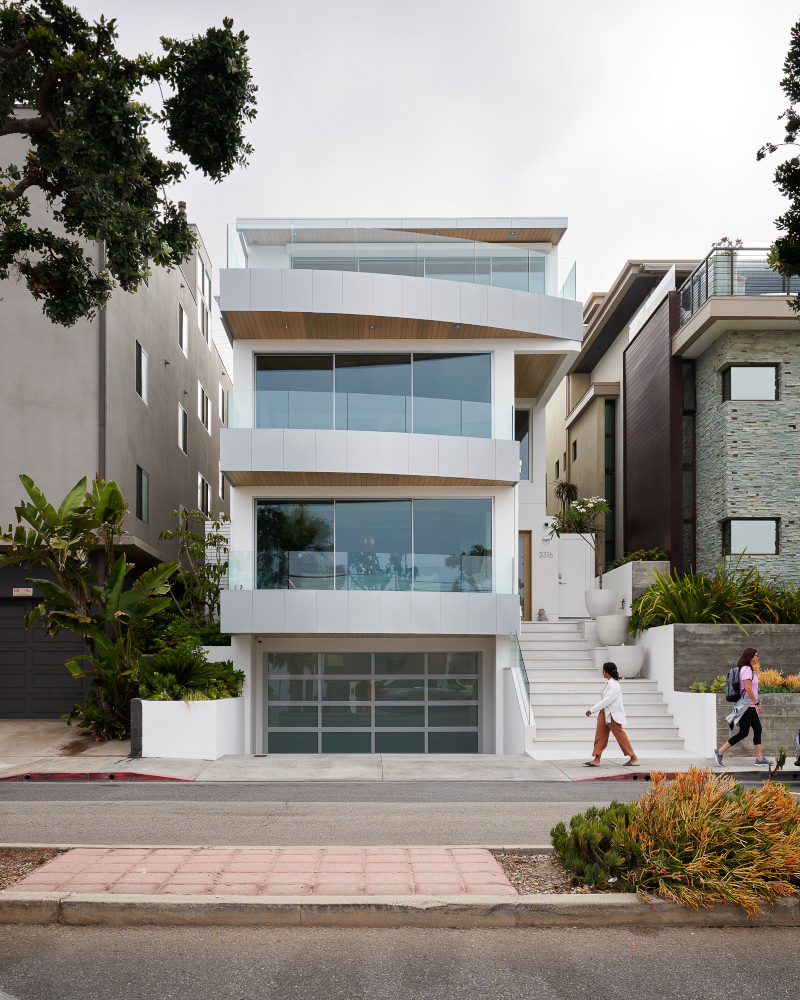

First, Laney pared back the exterior. That’s not to say he rebuilt it, however. “We began with the premise that we would avoid unnecessary demolition,” Laney explains. “The façade only required a cosmetic refresh.” As such, he replaced the balconies’ busy metal rails with swathes of matte aluminum and transparent glass panels that disappear in front of the floor-to-ceiling windows. “The aluminum panels offer subdued reflections of the clouds, sky, and ocean,” he says. Refinishing the entire façade in white plaster completed the ephemeral effect.
The interior is altogether more bold. Entry is onto the second floor, which is all about entertainment and meant to wow. “They wanted the experience of a club,” Laney says. Inky blue-stained cabinetry with metal mesh inserts paired with a black quartzite backsplash and countertops hug a curved island wrapped in white quartz with gray veining. Illuminated glass teardrops hang over the neotenic piece, turning the tableau playfully glam. “There’s something the moodiness of dark millwork, stone, and metal that feels associated with libations,” Laney says. Even the swanky powder room with its black 3D tile is nightclub-inspired.
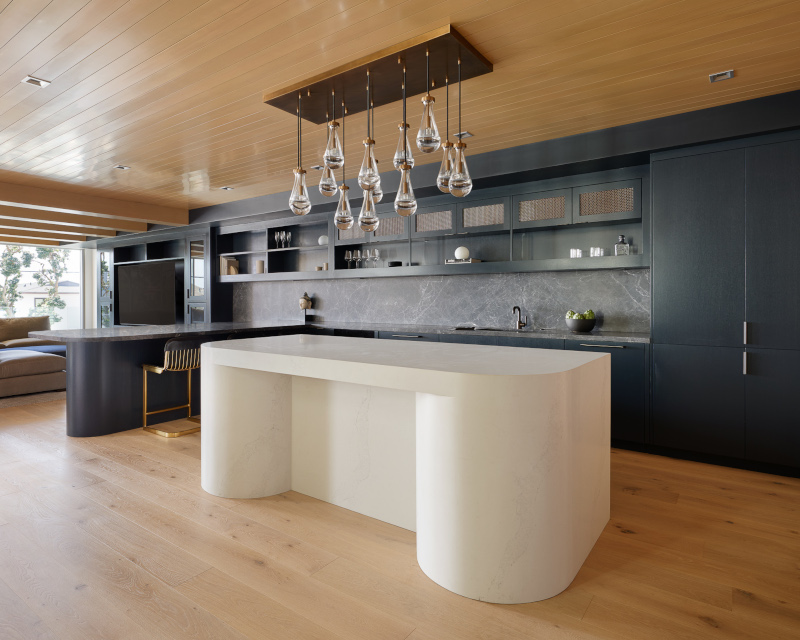

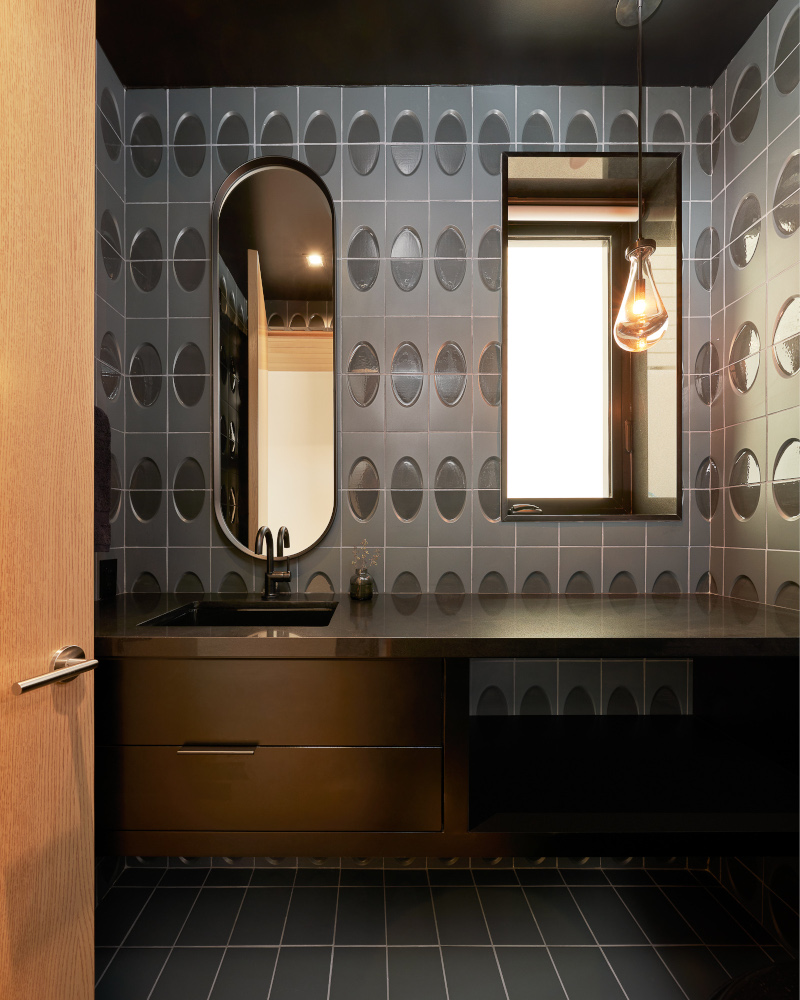

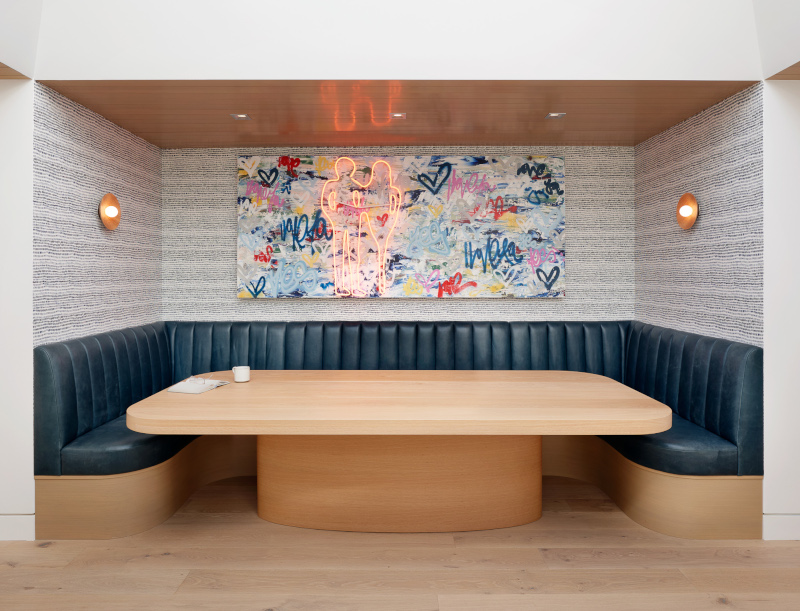

Like the exterior, the four-story floating staircase featured metal rails, which coupled with the dark treads and steel spine, felt chaotic. Laney did the unthinkable: He closed it up. “We reused the original structure and treads, boxing it in as a continuous wood volume from top to bottom,” he explains. Transparent glass panels that correspond to the ones on the exterior balconies complement the simplified white oak form and allow light to permeate. The outcome is masterful, proving less is more, even when opportunities for letting light in are involved. Despite fewer openings, sunshine is plentiful; as for the design, it is soothing and harmonious.
The third floor is devoted to quiet time. The primary bedroom suite boasts a wall of glass that opens to a balcony with a view of the Pacific Ocean. Opposite the bed, Laney created a daybed to fill dead space. The arched, oak-lined nook looks straight to the ocean. The airy, cozy nest is brilliant for reading or curling up when you don’t want to be in bed. “It’s surprising, yet feels inevitable; we can’t imagine it being anything else,” the architect says.
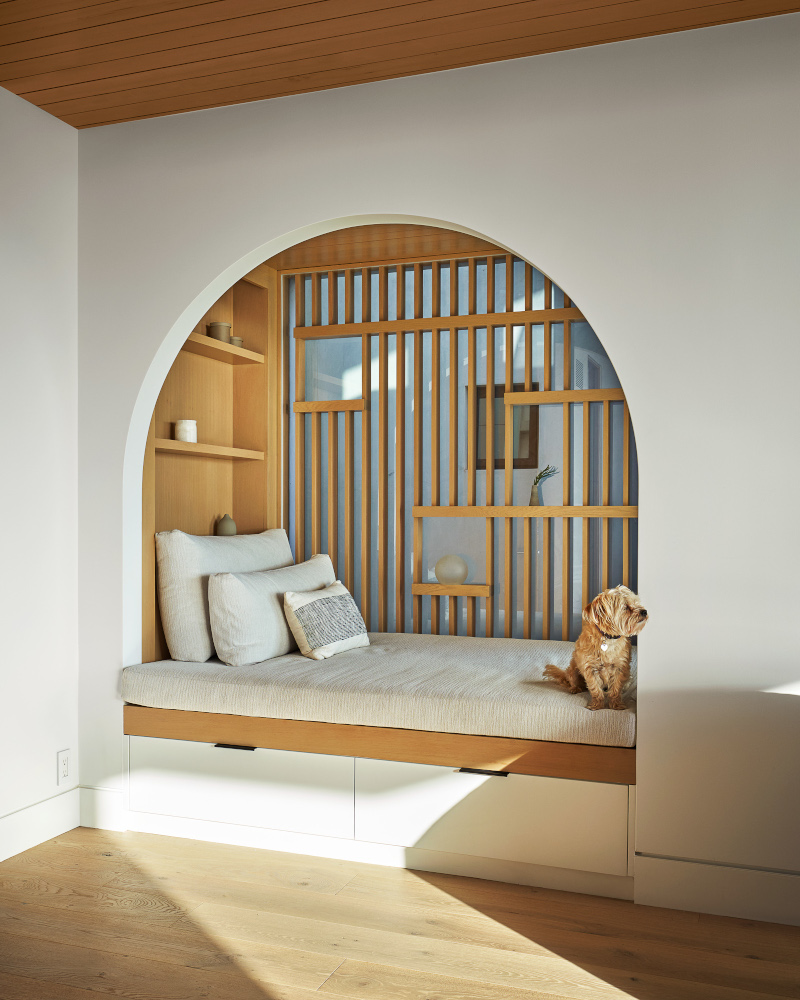

Laney retained the footprint of the galley bath that connects the bedroom to the closet, but gave it a crisp makeover. Trough sinks on a clean-lined vanity stretch between tall built-in cabinets, and a custom backlit mirror above is a fun detail. Matte black trim defines the glass-enclosed shower where three slabs of book-matched marble come together flawlessly.
At the top of the fourth floor, a swooped oak wall offers an early glimpse of the spectacular ocean vista. On the flip side, a daybed facing the wall of glass at the back of the house stretches alongside a picture window. Understandably, it’s a highly coveted spot for watching the sunset. The shell of the interior—white oak floors, white walls, and a hemlock slat ceiling—is sun-dappled and serene; all the attention flows to the outdoors.
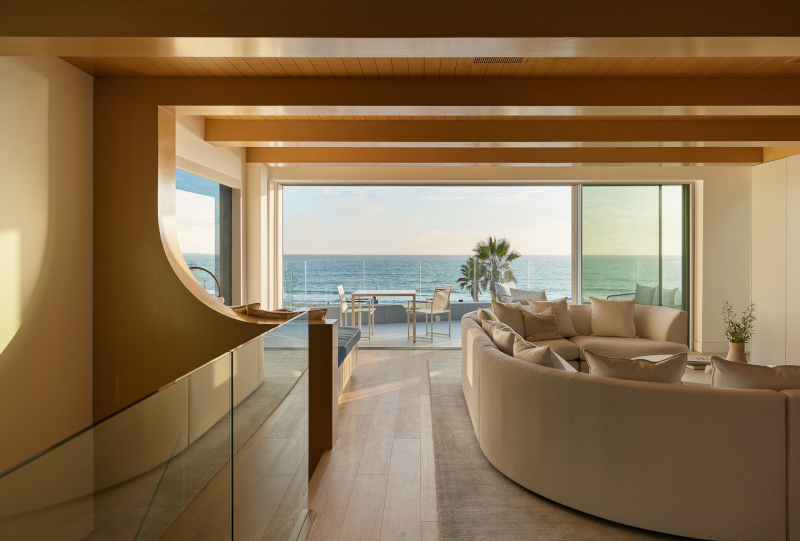

An exuberant floral quadtych in fiery hues holds the center of the open-concept space. Here, a round Roche Bobois table with a Carrara marble teardrop base sits atop a circular rug edged with marine blue rays that evoke the ocean and sun.
To remedy the suffocated kitchen—dark wood cabinetry didn’t do it any favors—Laney exploded the entire ceiling. “We created a large lightwell that slopes up from the top of the cabinets to a massive skylight,” he says. The feature, which is more glass ceiling than mere skylight, washes the kitchen with light from early morning to end of day when shadows dance around the sleek white space. “What was the home’s worst feature is now its best,” Laney points out.
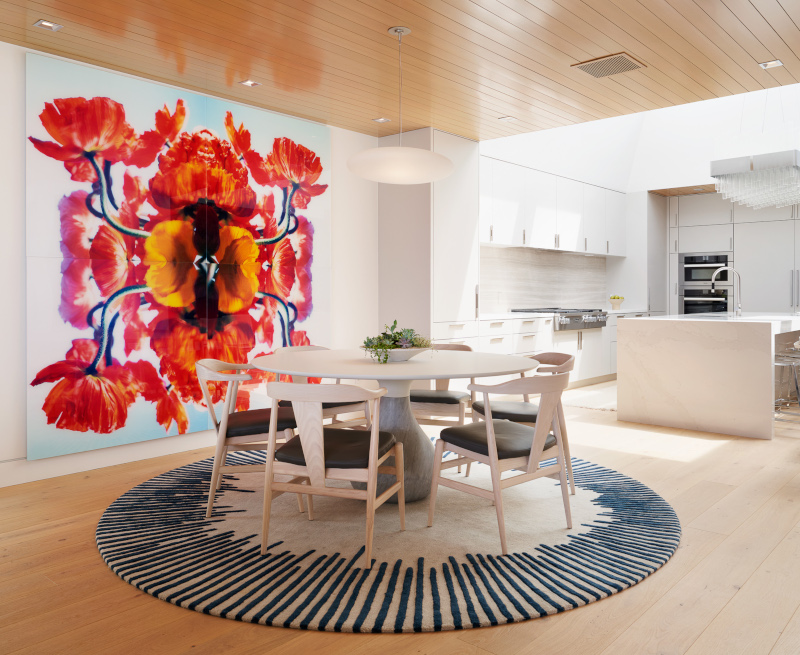

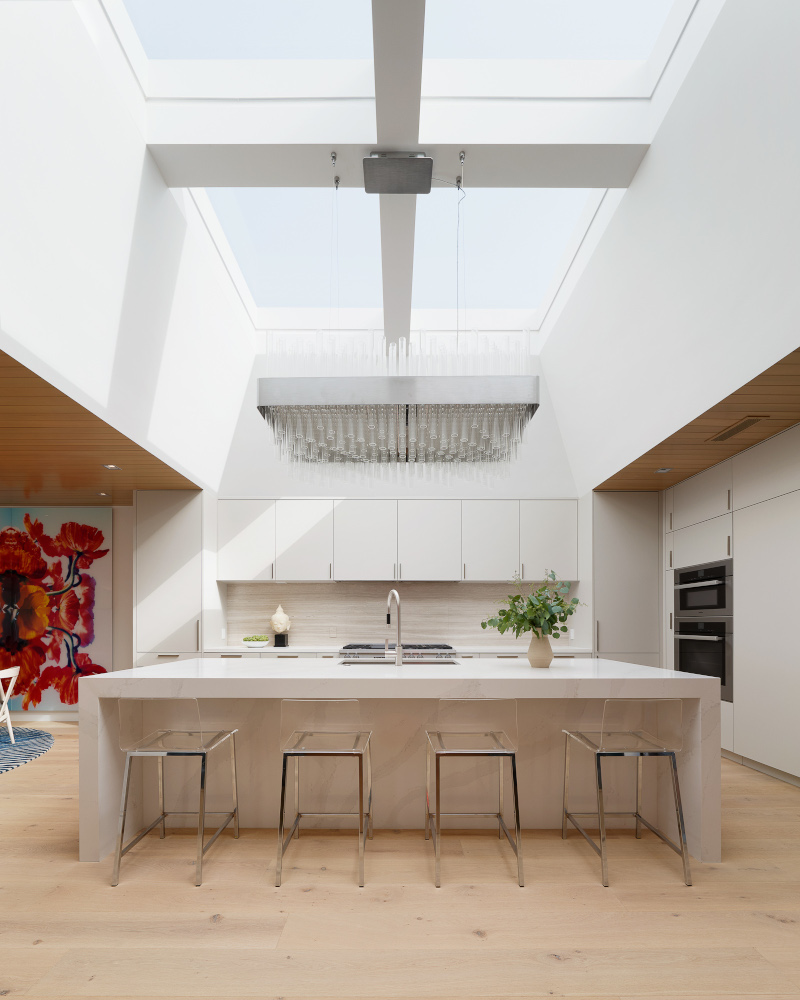

Opposite the island, an enormous U-shaped, channel-tufted banquette in a broody blue channel-tufted leather with a curved white oak base nestles into a niche around an equally enormous white oak table with rounded edges and an elliptical base. Delicate Rebecca Atwood wallpaper in stripey watercolor dots lines all three walls, providing a lyrical backdrop for a deliriously joyful art piece by Amber Goldhammer. The homeowners commissioned the graffiti-style painting and neon after seeing the Santa Monica-based artist’s work at a local restaurant.
The roof deck is West Coast nirvana. The lounge-y teak sectional, capsule-shaped firepit, built-in planters, and a white dining ensemble by Harbour Outdoor are the must-have accoutrements for hiding away or enjoying the salt air and ocean view with friends. Not only did Laney transform this home into a soulful oasis, he captured the family’s vibrant spirit throughout.
Learn more about the project team
Architecture and interiors: Laney LA
Builder: RJ Smith Construction
Doors and windows: Otiima USA
Breakfast banquette and table: Board & Block


