Architect John MacDonald is not one to shy away from a challenge. So when a pair of new clients expressed their desire for a house in harmony with nature – on the side of a mountain on an island in the Caribbean – he stepped up.
First, he assembled a formidable team to tackle the project. There was a contractor, an interior designer, a landscape architect, and a battery of civil, mechanical and structural engineers. Then there was the feng shui consultant, brought on board to assure that the house was balanced, inside and out.
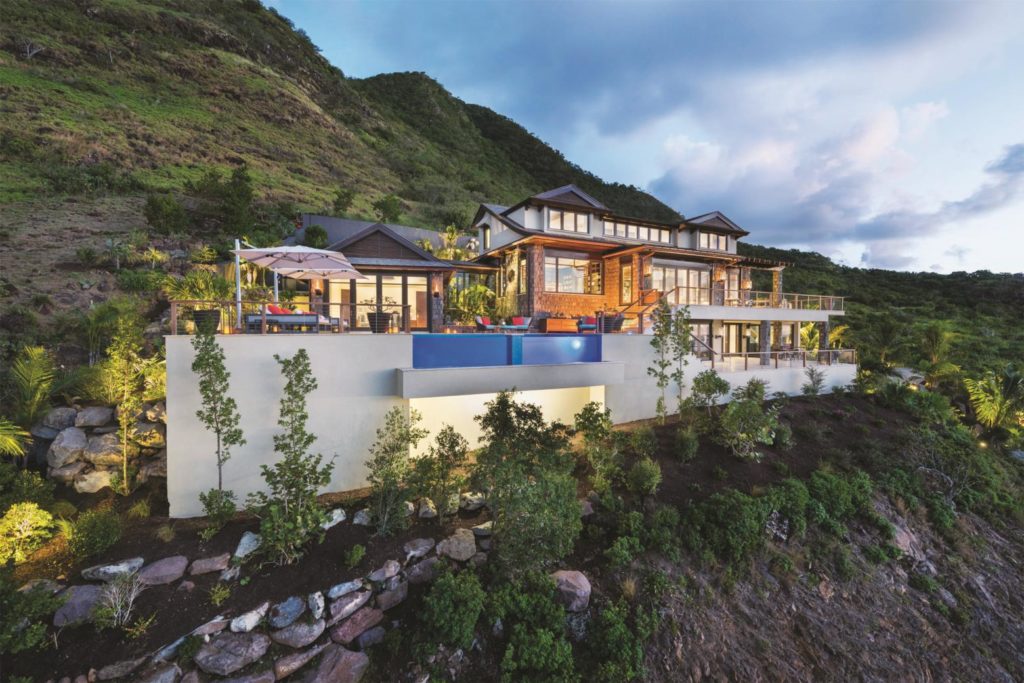

“We consulted her on every decision we made,” MacDonald says. “It helped the design tremendously and was in line with client wishes.”
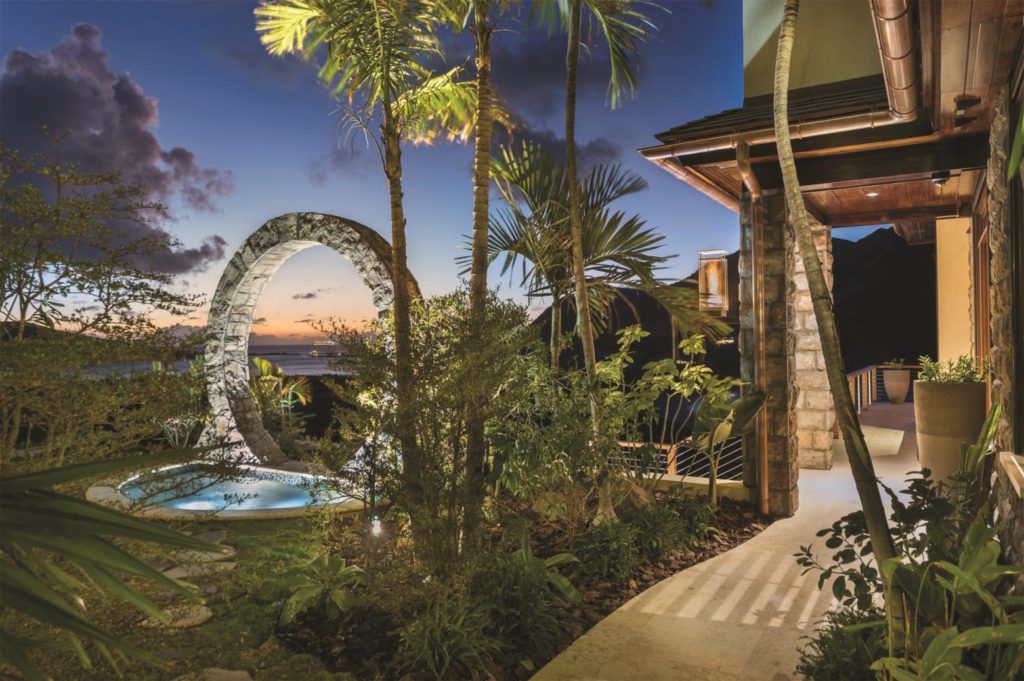

Those wishes were for environmentally oriented privacy. “They’re very centered, spiritual and in tune with the land,” says the owner and principal at Morehouse MacDonald and Associates in Lexington, Massachusetts. “And they’re outdoorsy.”
Taking advantage of the site and its views
So what was the structural solution to maximize the experience?
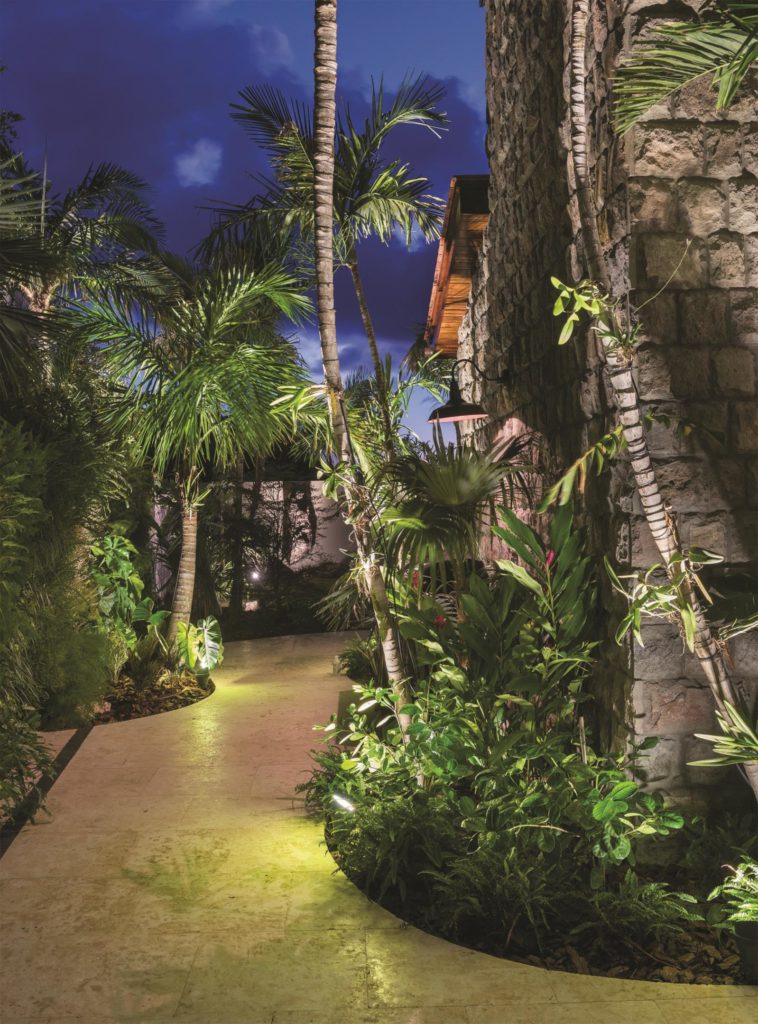

“The challenge was to build into a volcanic mountain at a 30-degree pitch, and make the home feel like it was part of
Working with the environment
Cutting into the mountain maximized the ocean views but according to contractor Russel Fortenberry of Bennett Hofford Carribean Construction, it also complicated the construction process. “There is no staging area for materials on a
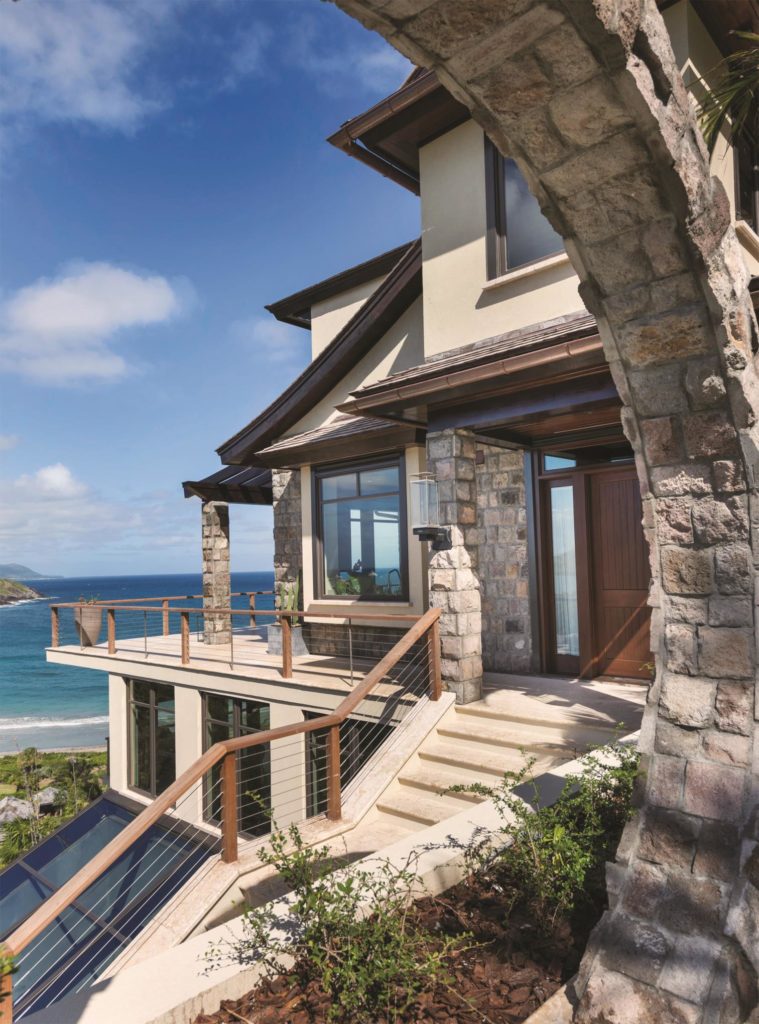

And how to protect the back of the home from a rush of
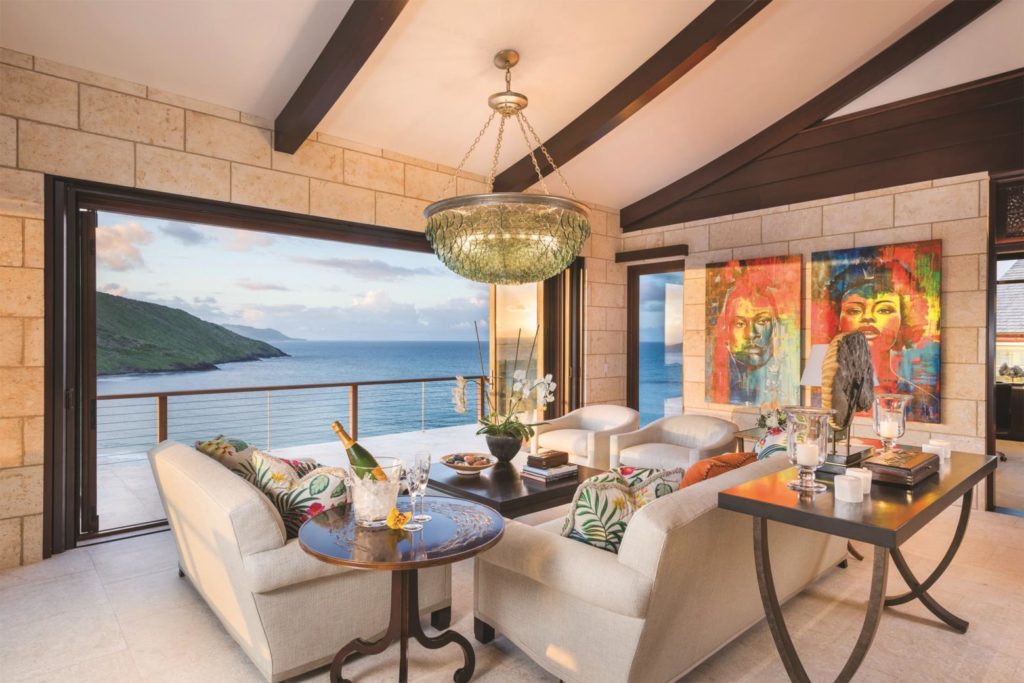

That’s where landscape architect James Craig, of Craig Collins International, stepped in. He wanted to encompass the views of water and
He designed curves for harmony and balance between yin and yang, adding a vertical water feature into a curvilinear wall. There, he used the same coral and volcanic stone that clad the house but “more prominently. The coral stone blocks weigh 750 pounds each, and there are 40 of them applied in a curvilinear way,” he says. “At the very top of the water
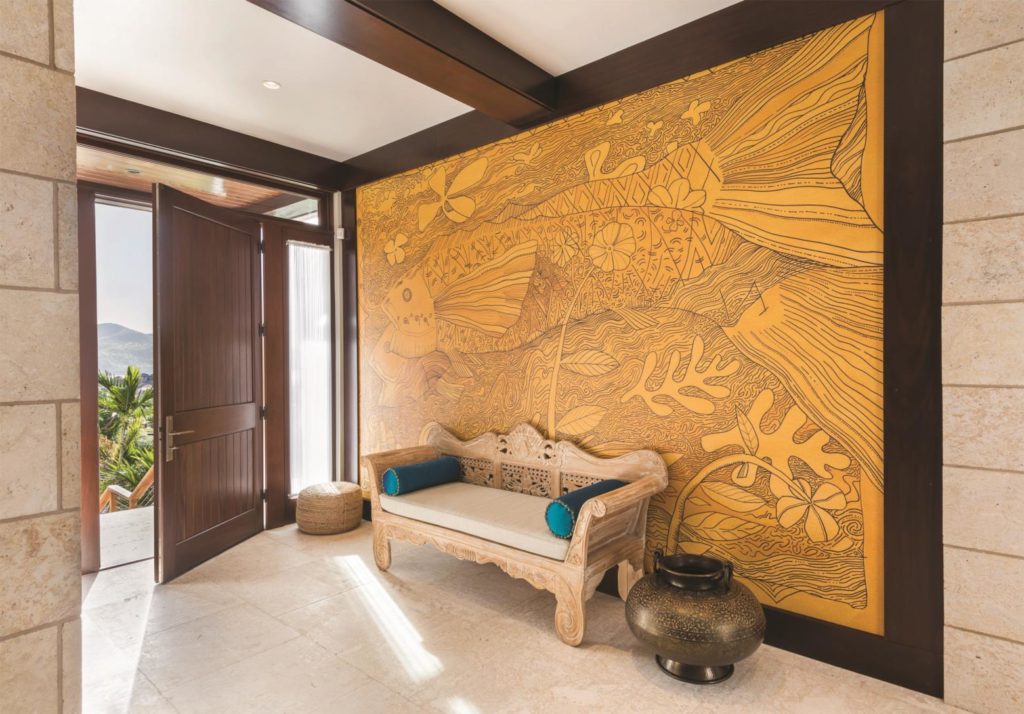

MacDonald also chose to work with the island vernacular in the home’s design so he clipped its gables to mimic the hipped roofs that are common in the Caribbean. He also used indigenous materials known for their ability to hold up to wind, water and salt like mahogany trim, stucco cladding
Merging inside with out
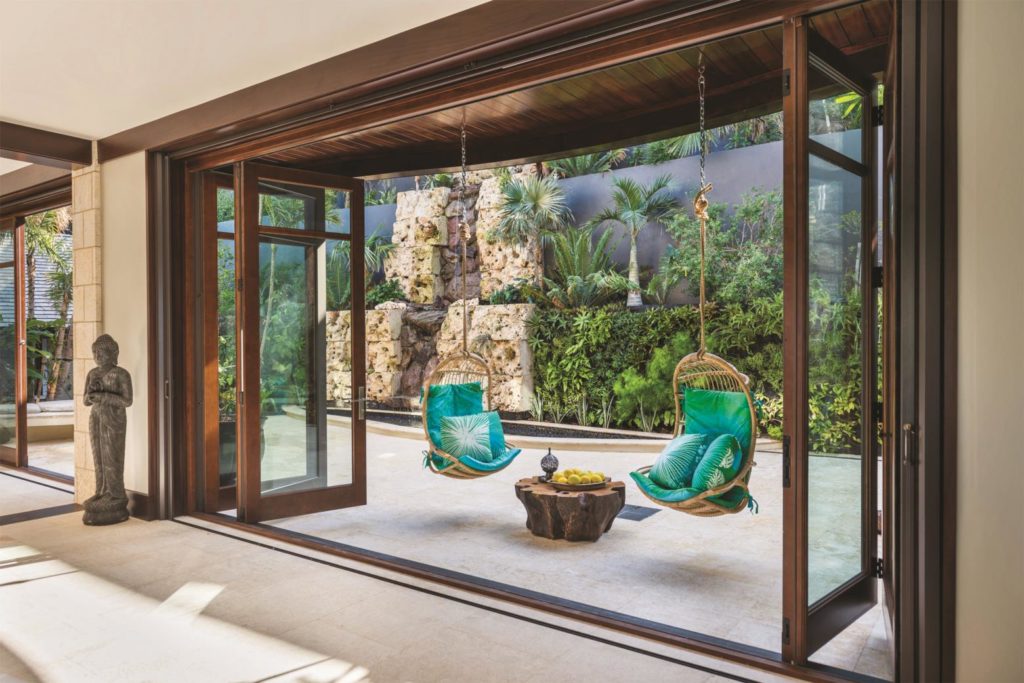

Inside, MacDonald collaborated with interior designer Shelby Simes, principal of Sterling Design of Hopkinton, MA. “We hit a home run right away,” he says. “The design lines just got better as we put ourselves into it.”
Merging inside and out was a priority. Doors open up to the outside on three levels, and in multiple locations for ocean and mountain views. And if the home looks a little Asian, there’s
Simes zeroed in on that as well. “They had traveled around the world and their favorite place was Thailand, so I wanted to bring in aspects of that with fabric and color,” she says. “Not to flash them in their faces, but as souvenirs to remind them of their travels.”
In the living room, the clients wanted a sophisticated, inviting space, but they’re also casual in their lifestyle. The interior designer addressed that with a pair of glass chandeliers there and in the dining room. “The doors open up and when the breezes come through, there’s a wonderful clinking sound like champagne glasses,” she says. “It looks amazing and sounds great.”
They wanted no carpeting or rugs of any kind, preferring to walk barefoot on cool coral stone floors. “And they didn’t want window treatments, but there are other ways to soften the space and the sound,” she says. “We had to rely on upholstery to absorb the sound.”
Simes had the advantage of having worked on projects with MacDonald for decades. But she also had the last word on furnishings, art
But her overarching concern was the 180-degree view. “We wanted everybody walking through the interior space to focus on that,” she says.
They will.
For more information visit morehousemacdonald.com

