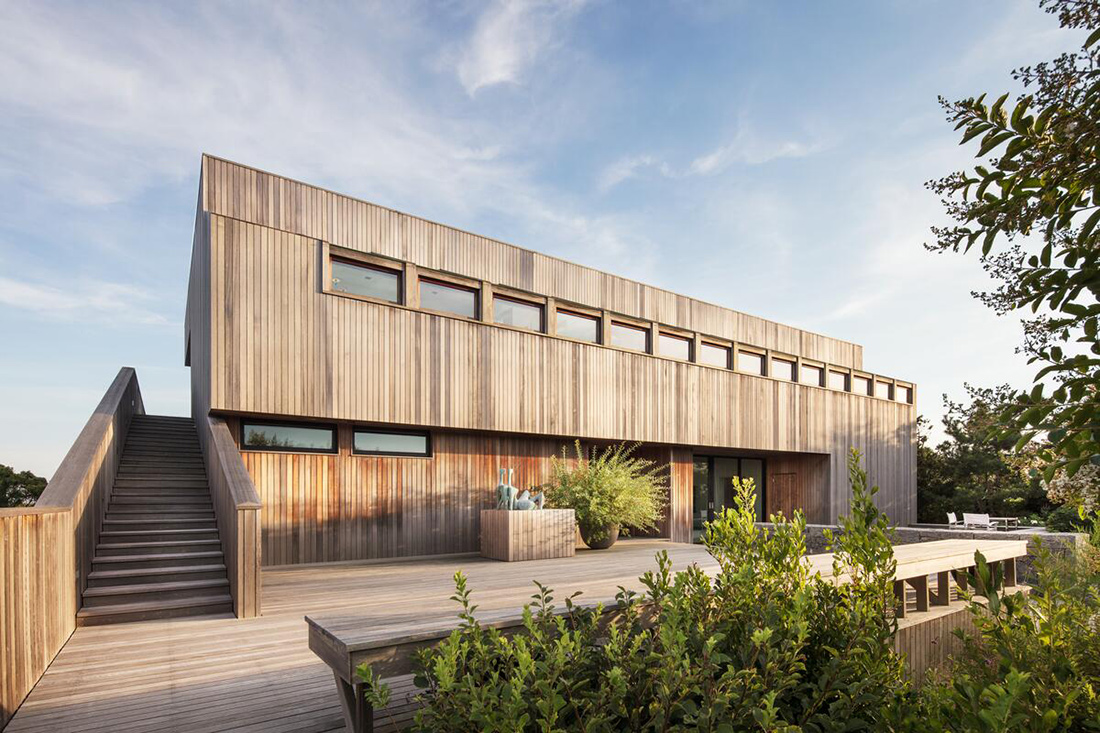Looking to build a retreat on Long Island in the early 1970s, one man was drawn to the remote, sparsely populated East End where he could stretch his legs on beach constitutionals, fish to unwind, and tend his vegetable garden, all while basking in the peace and quiet so welcome after the frenzy of Manhattan.
Family lore has it that he wanted nothing fancier than a shack in the dunes, and while the house—designed by up-and-coming modernist architect Norman Jaffe—was grander than that, its occupants made sure that the spirit of the abode remained humble. Since then, the man’s children, grandchildren, and now great-grandchildren have enjoyed easygoing summers and holidays at the vacation home, restoring it with an ever-deepening ethos enriched by family history.
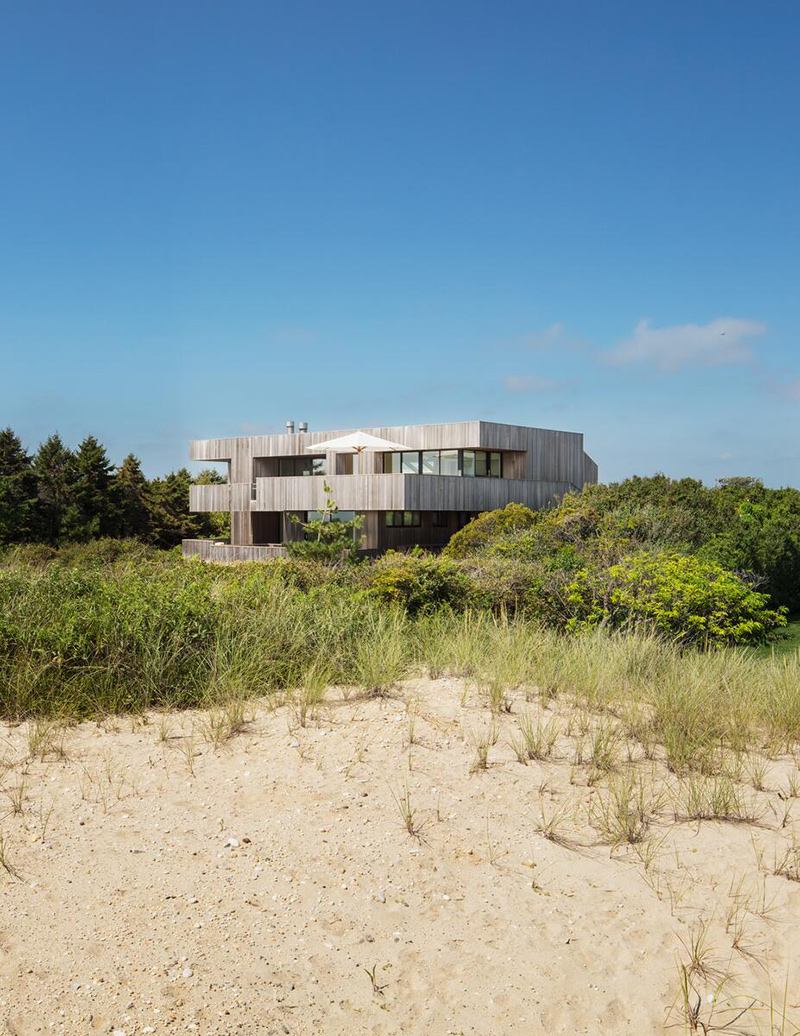

And so, when the 3,500-square-foot heirloom house desperately needed renovating 35 years after construction, the task was assigned, fittingly, to Asher Israelow, a grandson of the original owner completing his final year of architecture at RISD. Several established and prominent architects were under consideration for the commission, but Israelow offered something more valuable to the project than an elaborate portfolio.
“The house is a living exhibition, curated by four generations of family holidays and summer weekends,” says Israelow, now an architectural and bespoke furniture designer based in Western Massachusetts. With fellow RISD architecture student Robert Highsmith, he presented his parents (his mother, a sculptor, is the original owner’s daughter) with a formal proposal that convincingly addressed the pivotal question as he saw it: “How do you fix a house that no longer functions but maintain the language of the original architect so that it feels the same?”
Geometric lines, neutral woods, modernist detailing and attention to natural light and shadow are all hallmarks of homes designed by Jaffe, who headed up a practice in Bridgehampton that lasted from 1967 until his untimely death in 1993. Touted by some as a “true romantic” and “an uncompromising genius in the vein of Frank Lloyd Wright,” Jaffe, says Israelow, was “a bit more of a beachside maverick and under-credited” compared to his better-known contemporaries, like Charles Gwathmey and Richard Meier. He created and developed a personal aesthetic for the more than 800 homes he designed—55 in the East End alone—ranging from weekend hideaways to summer estates, all of which blended into the landscape.
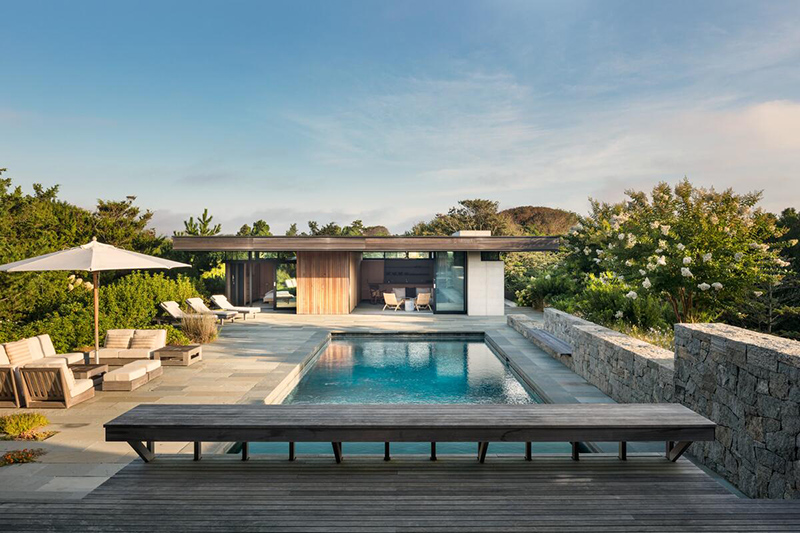

“What I realized about a lot of Jaffe’s work was not only his attention to materials and to the sculptural gestures but also his attention to proportions,” explains Israelow. “If you change the proportions too much it starts to change the character of the building. We had to see how far we could push it without breaking the character.”
This is where renewal came into lockstep with restoration. All the windows were replaced, the kitchen and bedrooms enlarged, the bathrooms updated, and clever ways devised to bring more light into dark parts of the house—all fairly standard home renovations. Not typical, however, was the degree to which the building had to be brought up to myriad modern building and safety codes, such as raising the house by five feet to meet new FEMA codes.
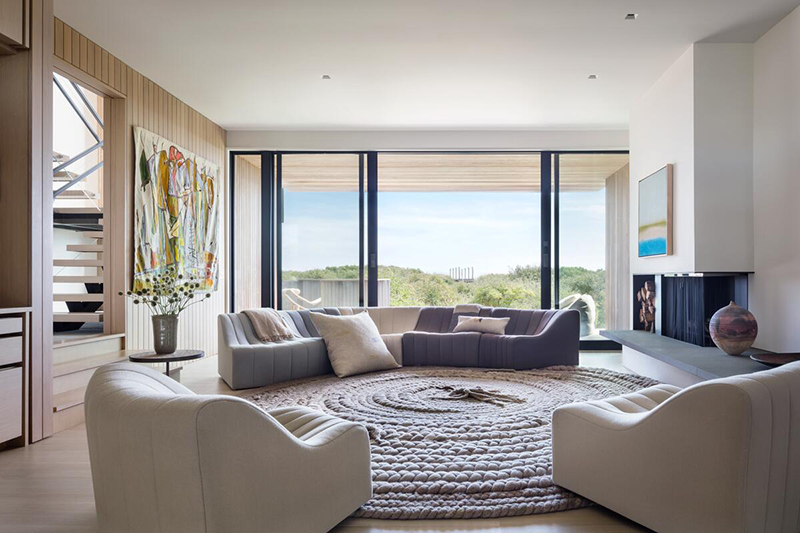

“Because architecture had changed so much over those 40 years, the renovation was almost surgical at some points,” says Israelow, explaining that even though the house was stripped down to the studs, the footprint was altered very little. “We ended up expanding the house by four feet but did it in such a way that you couldn’t really tell.” Indeed, before and after photographs of the monolithic, vertical-cedar clad house are startlingly similar. “The façade was entirely sacred,” says Israelow.
The expansion of the house was rooted in the kitchen. “The design was terrible and it didn’t function very well,” says Israelow. To accommodate the family of passionate foodies who spend their time cooking together, substantial upgrades were made. “My family loves to cook and [the original] kitchen was designed more for someone who was setting out a plate of hors d’oeuvres.”
Certain interior details reveal the lengths to which Israelow went preserving the integrity of design. The original marble dining table and kitchen counters were recreated using material from the same quarry, perfectly aligned to the initial design, but tailored to the enlarged space. “Although the shape of the dining room changed, all the other details were materially and even aesthetically the same, so you could barely notice any difference,” says Israelow. “It was just a larger, more gracious space.”
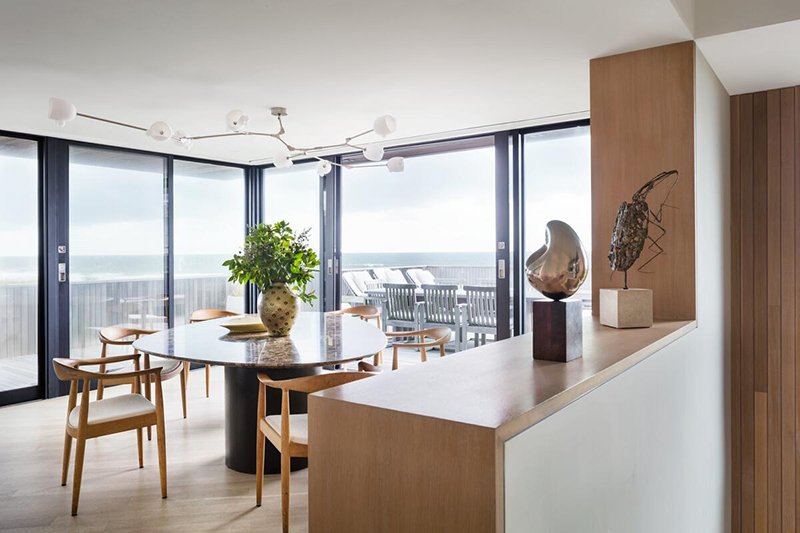

But then there were instances where contemporary materials needed to replace those from 40 years ago, like in the kitchen, where the white laminate cabinetry from the 70s ceded its place to German-designed Bulthaup cabinetry that is similar aesthetically but has a cleaner, more modern look. In the same vein, Israelow liked the look of pickled white oak floors in the original house but not how they had taken on a greenish cast over time. In the renovation, the considerable evolution in contemporary finishes proved advantageous to the lightened white oak used for floors and walls.
The upstairs living room hearth posed a totally different challenge. Israelow speculates that the square black slate tile used for the hearth was his grandfather’s decision, not that of Jaffe, who more likely would have created something sculptural and monolithic out of fieldstone. By replacing the small tiles with large pieces of bluestone, says Israelow, “We created a fireplace in the spirit of Jaffe, imagining what he would have designed today.”
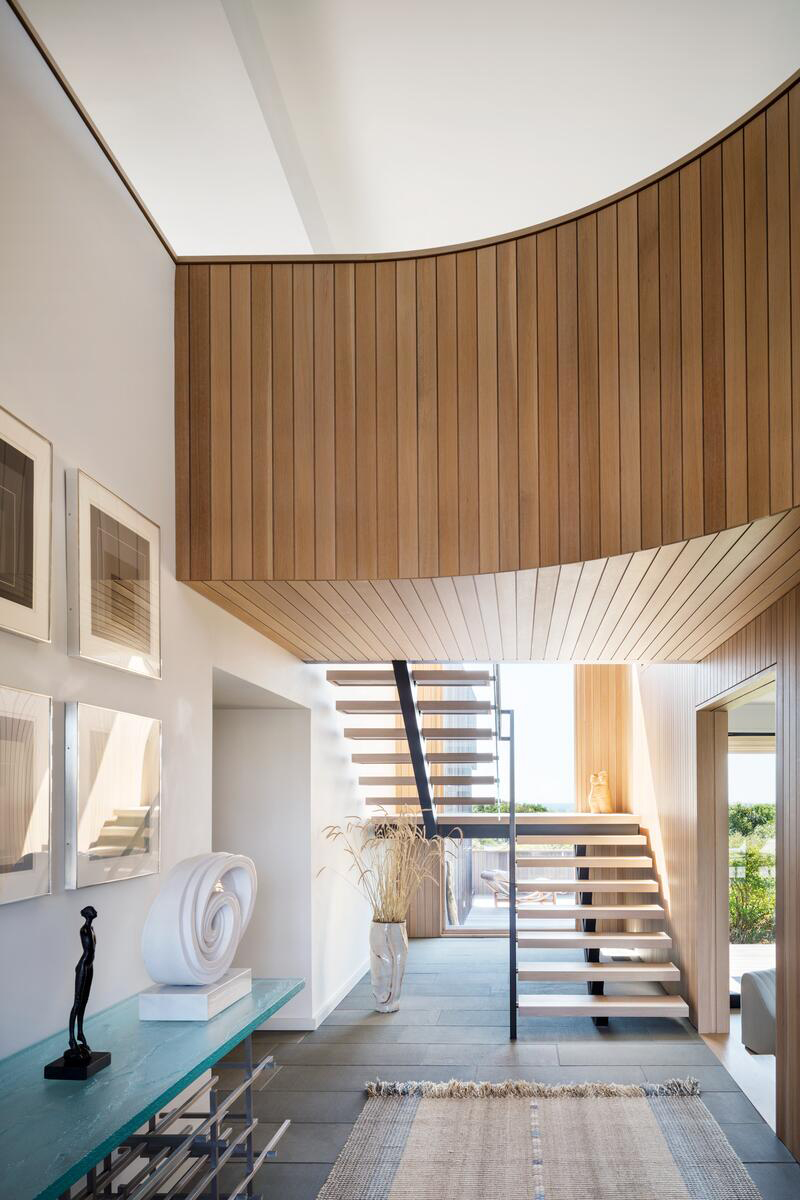

Finding ways to enhance the existing house without diminishing its character was ever present in Israelow’s mind. The downstairs living room with a ceiling height lower than eight feet benefitted greatly by raising the house. Previously a “dark and oppressive space to be in,” notes Israelow, now, with the house elevated and the living room floor lowered, the 16-foot window walls finally allowed sunlight and ocean air to circulate, pulling the natural landscape into the first floor.”
Preserving Jaffe’s legacy drove the project aesthetically but Israelow made sure that he and Highsmith had room to play. Nowhere is that more apparent than in the new pool house, where, says Israelow, “We wanted to do something that aligned with the existing architecture of the main house, not compete with it, but at the same time define our own language. We designed the entire thing almost like a piece of furniture, where every single material seam lined up. We really wanted it to feel like a little glowing jewel box on the other end of the pool.”
A coffee table in the pool house repurposed from the main house represents an overarching desire to reuse as much of the existing furniture as possible, both to ensure aesthetic continuity and to keep the generational family narrative alive. Israelow’s mother’s art pieces, from her college days to the present, are placed throughout the home.
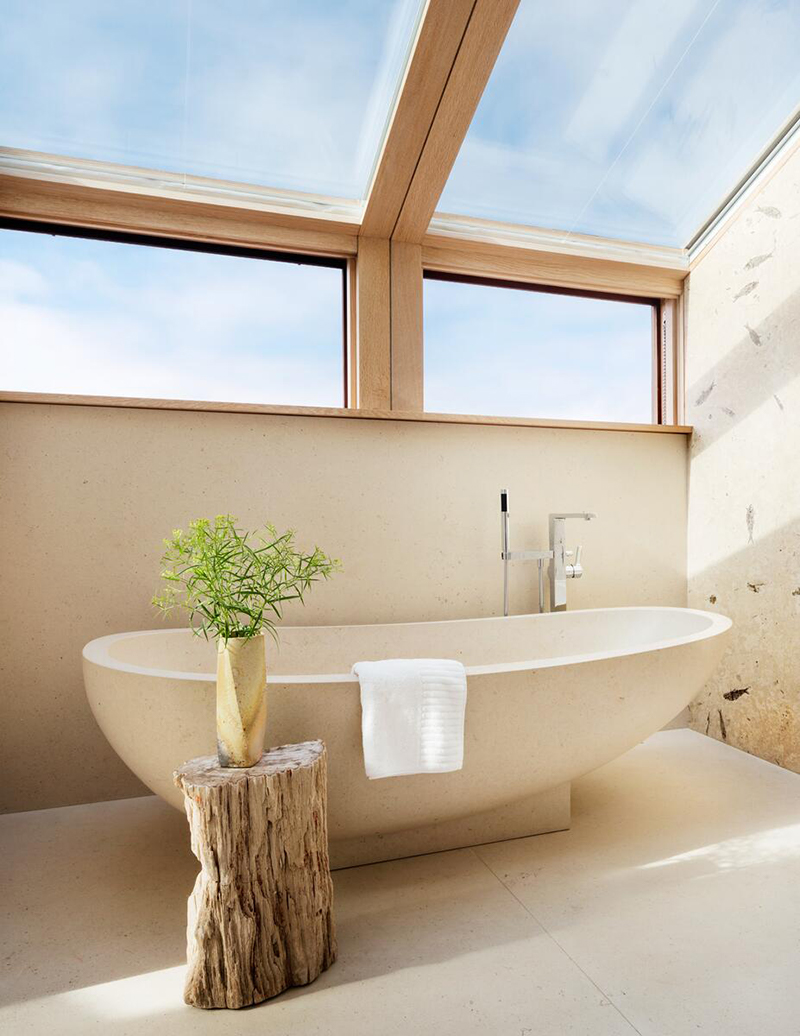

“Part of her story is living in this house and has been brought into the renovation,” notes Israelow, who credits his mother’s penchant for natural materials and grand sculptural gestures and her “inherent material brilliance” for some of the home’s biggest aesthetic achievements, like the exquisite retractable screen separating the kitchen from the dining room and the one-ton bathtub carved out of a solid piece of dense limestone. She was also the inspiration for Israelow designing and building every bed in the house.
When the house was first built in the early 1970s, sustainability was far from the hot-button issue it is today. In the renovation, Israelow tried to incorporate construction standards that would make the building as energy efficient as possible, such as installing solar panels on the roof, passive water, and geothermal for the heating of the pool, pool house, and main house. “We also tried to make it as locally sourced as possible,” he says.
Although this is the story of one particular, beloved family home, Israelow’s sights are set on a more universal goal. “There are a lot of extraordinary masterworks here by young architects who eventually became extremely famous,” he says. “I’m hoping that there will be more restoration and attention given to the history and context of this architecture, which is the first on the East Coast to define this new version of modernism.”
For more information, visit asherisraelow.com.


