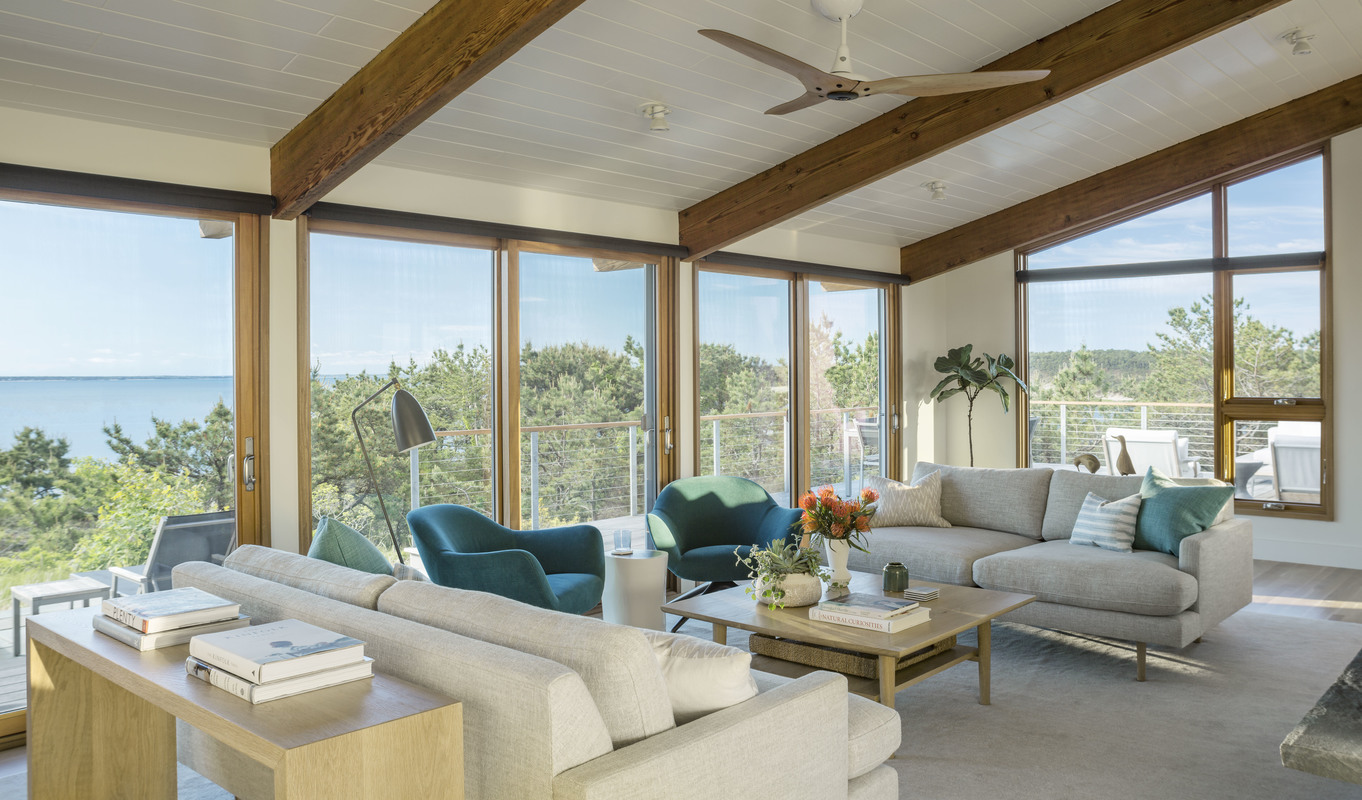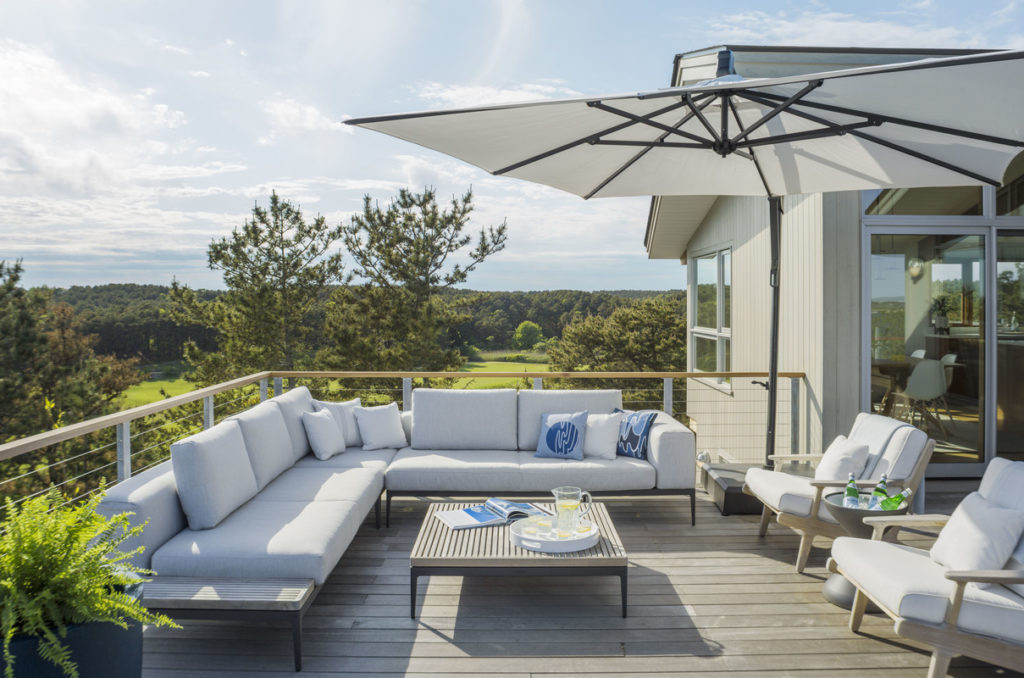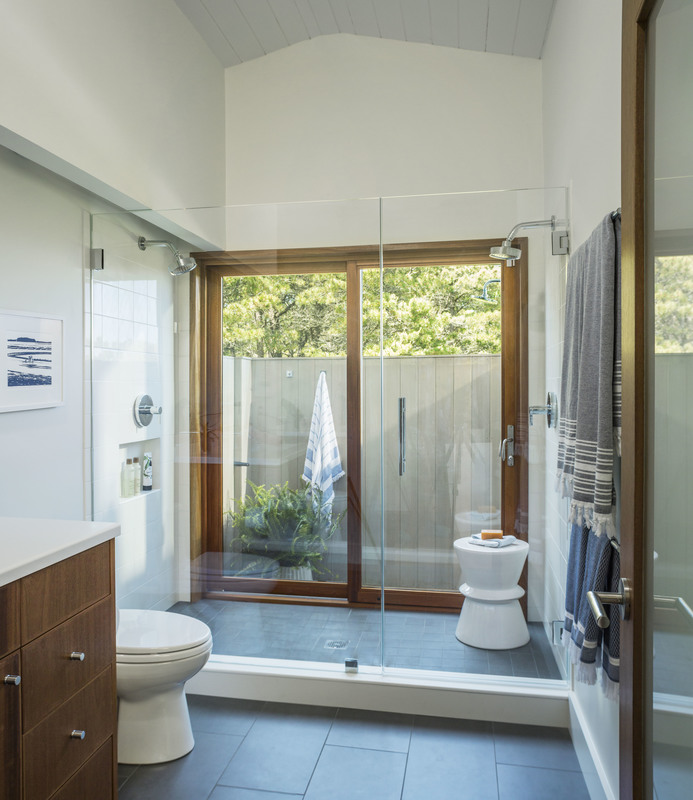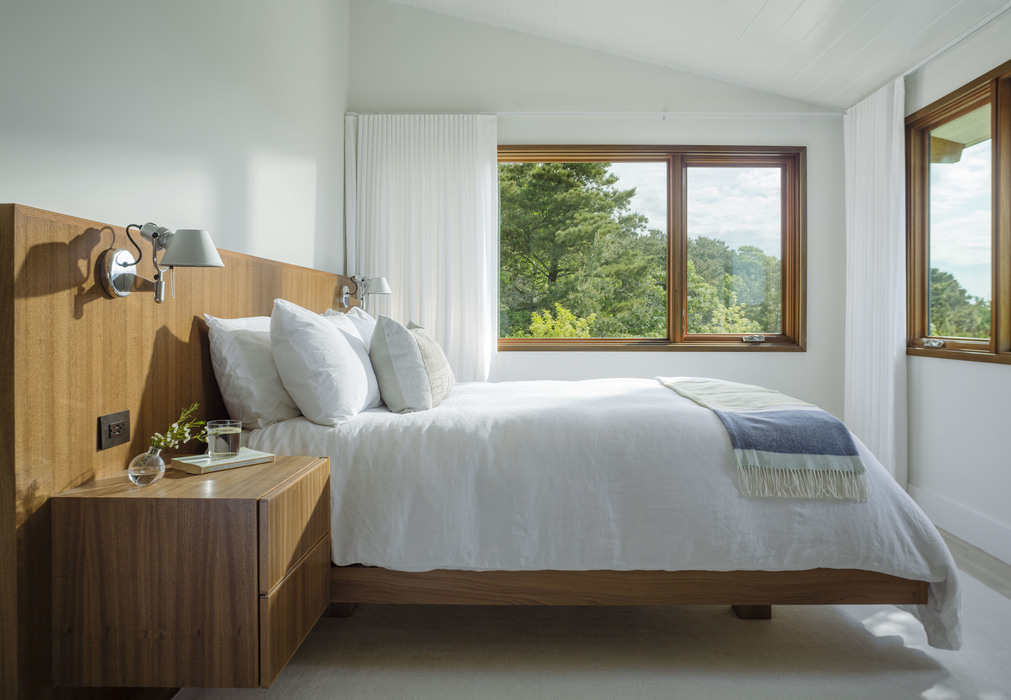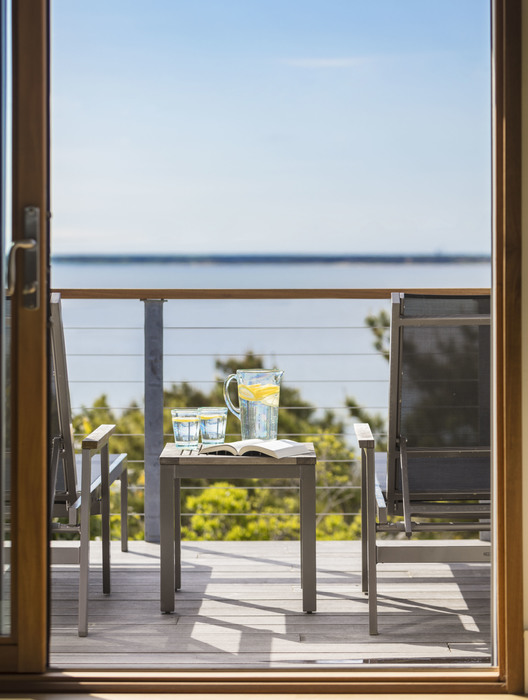When Portia and Chris Durbin settled in Newton, they wondered where people disappeared in the summertime. They both grew up in suburbs with strong pool and tennis club cultures; jaunts to tony islands and rustic lake camps were foreign to them. A neighbor suggested they visit Wellfleet, a laid-back town towards the end of Cape Cod. They loved it, and rented a house there for years. During the summers that they opted for national park vacations instead, the family of six made daytrips there. “We’d have lunch at the Beachcomber, nap on the sand, play mini-golf and eat at Red Barn Pizza, then watch a movie at the drive-in before heading home,” Portia says.
About five years ago, with the kids mostly grown (they’re now between 20 and 28 years old), the Durbins came across a listing for a 1970 deck house overlooking Wellfleet Harbor and Cape Cod Bay. Despite it needing a fair amount of work, they proclaimed it perfect. After spending two seasons in it, they hired Mark Hammer of Hammer Architects to renovate. “The house was crowded and dark, but they wanted to keep the mid-century spirit of it alive, so we designed with that in mind,” the Provincetown- and Cambridge-based architect says.
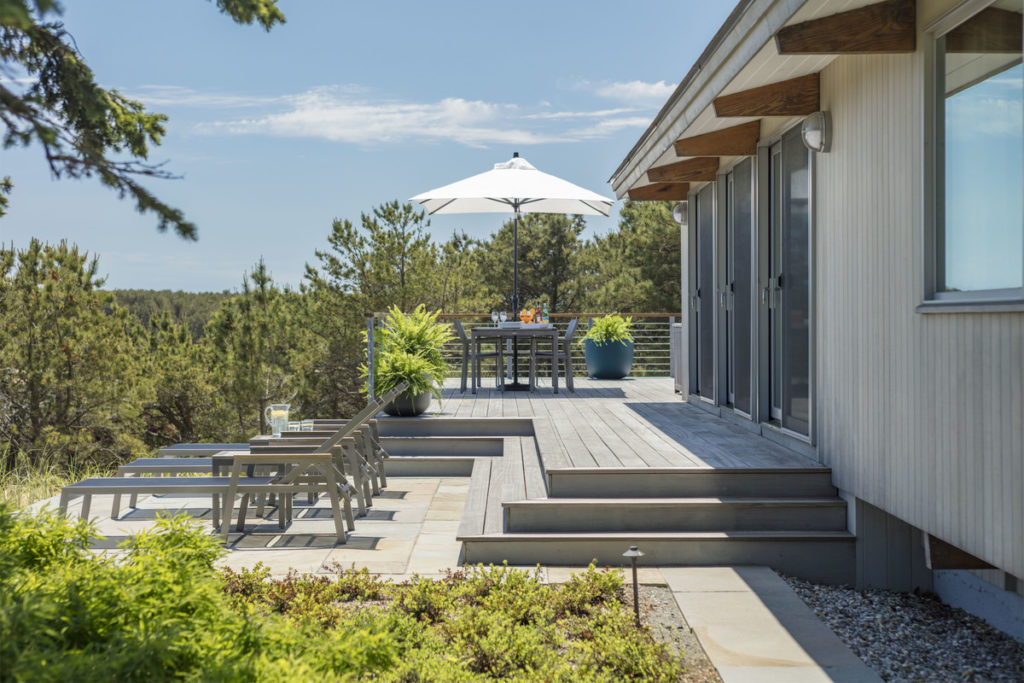

By taking down a few walls, popping two small additions onto either end, and converting existing garage bays into living spaces, Hammer transformed the dark, dated house into a generous, light-filled home. The new plan, which retains the upside-down layout with the main living spaces on top, provides plenty of privacy, along with places to gather, inside and out.
Expanding the narrow kitchen was essential, as the family loves to cook together. (During the pandemic, all six of them, plus two of the kids’ partners who also sheltered there, competed in their own culinary challenges based on the Food Network show Chopped.) Hammer gutted the kitchen and removed the wall between it and the dining room, dismantled the deck, and extended that side of the house a little over 10 feet. It’s now a sunny dining area that is open to the new kitchen with mahogany cabinetry and a deep center island. “I often use mahogany millwork and white counters,” Hammer says. “It feels light and bright, and works well with the wood in modern houses.”
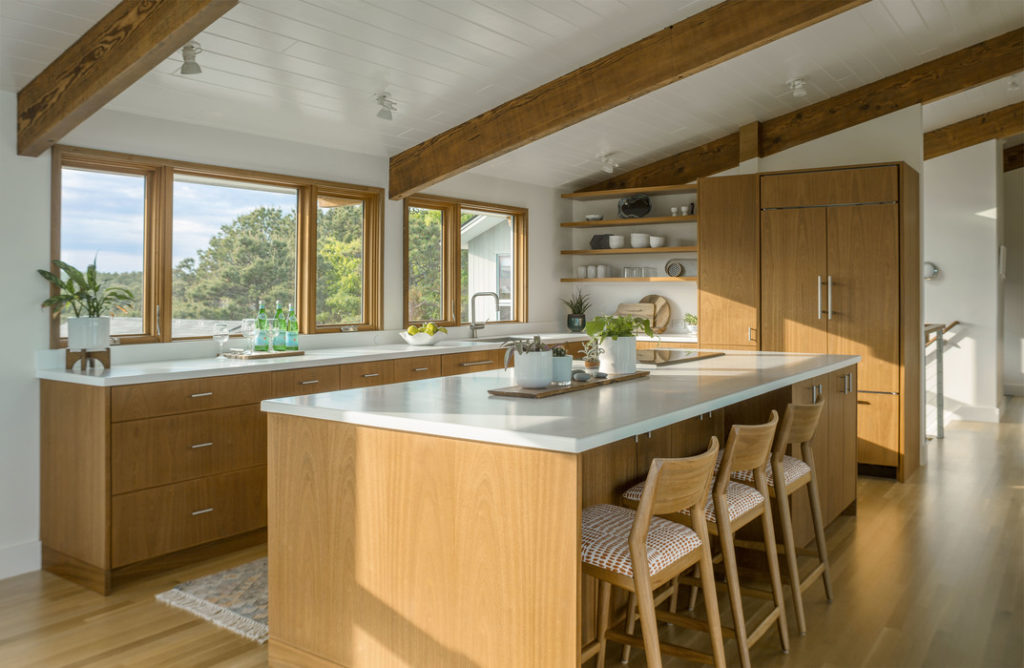

The kitchen also opens to the living room, which stretches along the south side of the house. Here, Hammer tucked in new mahogany bookshelves and cleaned up the original fireplace. Designers Emily Pinney and Brittney Lombardo of Pinney Designs devised an airy scheme with neutral furnishings punctuated by pops of turquoise. “The color bridges the interior with the ocean, making the space feel much bigger,” Pinney says.
A trio of sliders open onto a new deck that wraps back around towards the dining room and steps down to a stone patio. The view is spectacular in all directions, overlooking a golf course to the north and Wellfleet Harbor and Cape Cod Bay to the south.
On the other end of the house, Hammer expanded the floor plan to include a primary suite for Portia and Chris, complete with a new attached bath that boasts a private, outdoor shower. There’s also a new side entry with a proper mudroom, plus a laundry, and a full bath. Chris points out Hammer’s efficiency in planning, noting how the architect maintained the location of the original laundry and bath, organizing the new spaces around them.
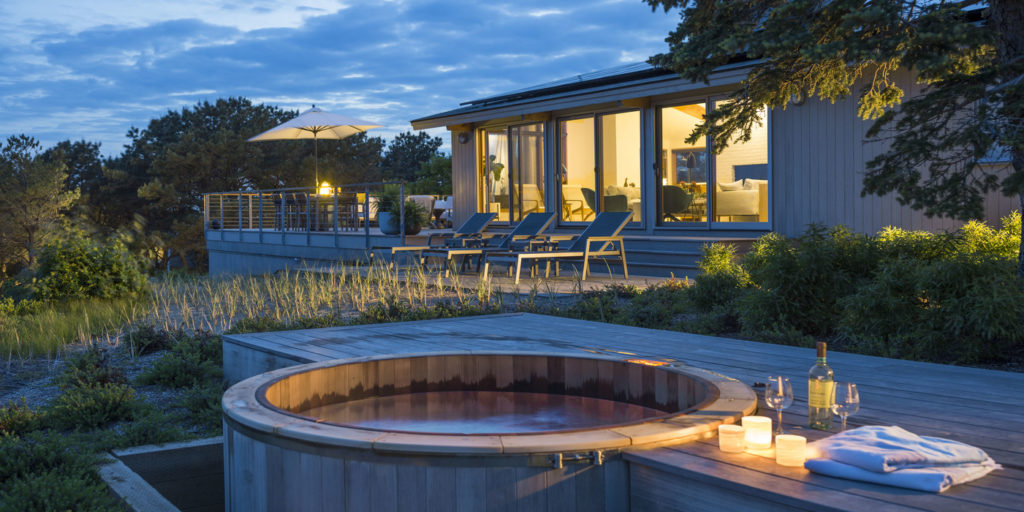

On the ground level, Hammer enlarged the family room and the bath, as well as the two bedrooms by extending them beyond the existing footprint into the bottom portion of the additions on either end of the house. One bay of the attached two-car garage became a third bedroom with an en suite bath. While this bedroom doesn’t have a view, it has a private entrance.
Hammer brought in Keith LeBlanc of LeBlanc Jones Landscape Architects, a frequent collaborator, to help establish paths around the property and between its various outbuildings. There’s the detached garage-turned-guest house with a bedroom suite atop play and work spaces with a ping pong table and a woodshop; a shed-turned-art studio; and a 15-by-15-foot, freestanding screened porch that is cantilevered over the sloping site. LeBlanc integrated various patios that connect seamlessly to the decks, designed a cedar-clad spa that blends into landscape, and is currently working on a pool, which the family is excited about.
“We created a huge amount of utility by adding just under 575 square feet to the house, not including the separate 225 square foot screened porch,” Hammer says. “There are rooms for everyone and a lot of outdoor living space, a hot tub, and a fire pit. We checked all the boxes.”
Architect: Hammer Architects, hammerarchitects.com
Landscape Architect: LeBlanc Jones Landscape Architects, leblancjones.com
Interiors: Pinney Designs, pinneydesigns.com
Builder: E.W. Tarca Construction, ewtarcaconstruction.com


