Designing a seaside home that’s beautiful, sustainable, and extremely energy efficient is nothing new for architect Stephanie Horowitz. “Those attributes are standard practice for us. The pairing of design and performance is what we do. Great design is green design,” says Horowitz, managing director of ZeroEnergy Design in Boston.
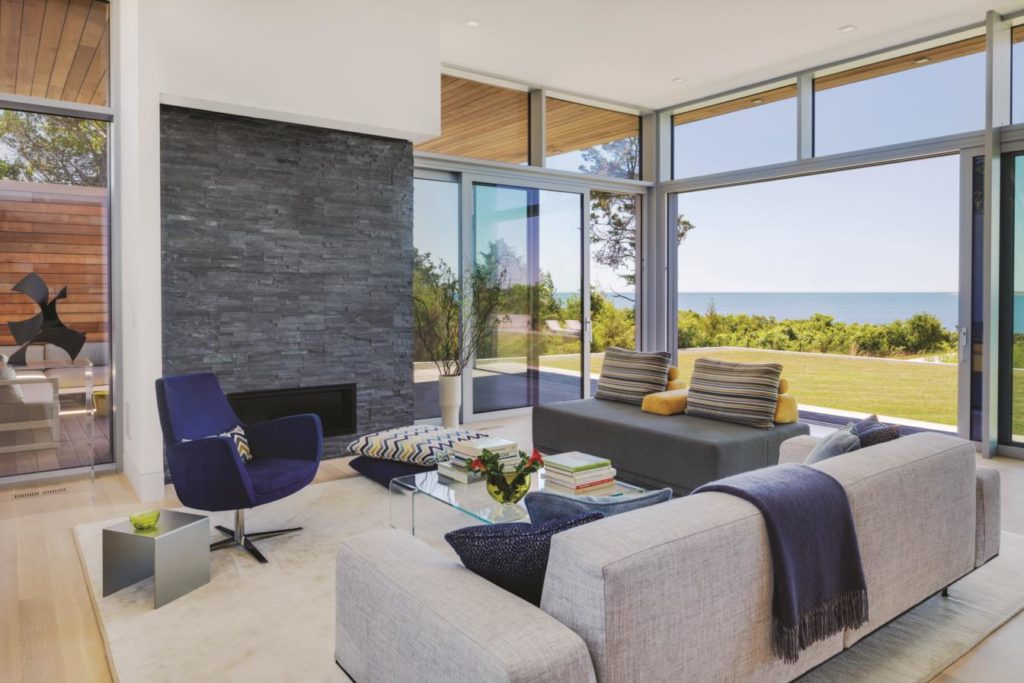

Her clients, a couple of empty nesters with a stunning lot on Buzzards Bay, sought her out for that reason. “We wanted contemporary architecture and a small carbon footprint,” say the owners, who were influenced by the work of Frank Lloyd Wright, Eero Saarinen, and Richard Meier. “ZeroEnergy Design was the obvious choice for us.”
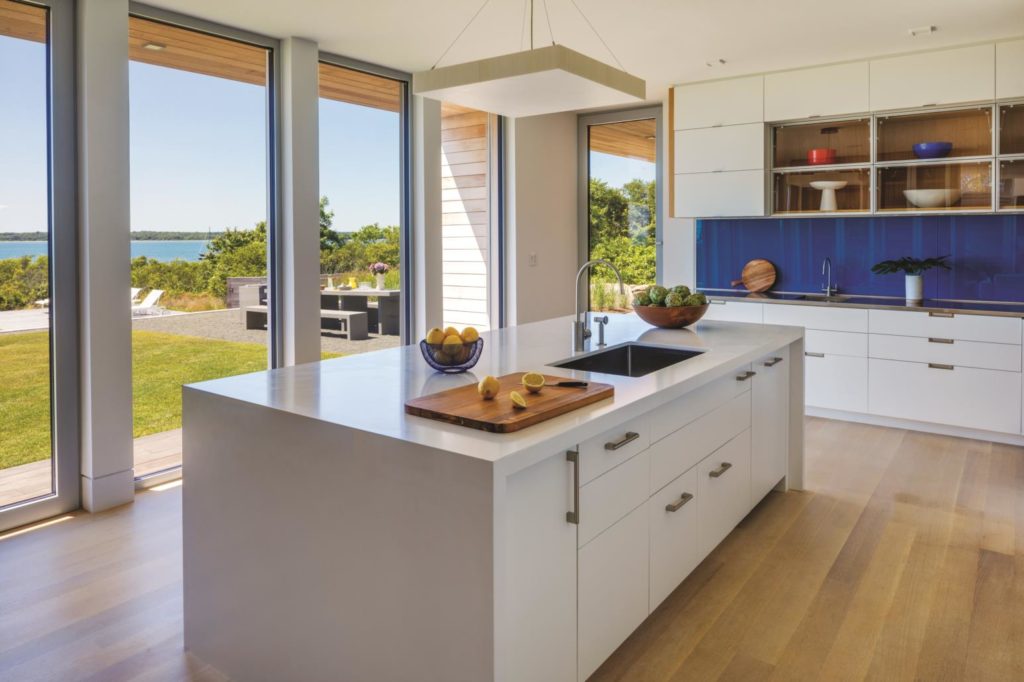

“They get it in so many ways,” adds the husband.
The result of their collaboration is a 3,600-square-foot, two-story contemporary house that steps down a slope to the water. To the street, it presents an unassuming one-story façade. Along the water, it’s composed of great sheets of glass set into walls of shiplap cedar and mosaic-like slate. The interior, with sleek furnishings by Boston’s Eleven Interiors, focuses on the site’s dramatic ocean views.
The house tiptoes down the slope and features an entry level with three guest bedrooms, two guest bathrooms, a living room, dining room, kitchen, and screened porch. “The overall arrangement of the form was driven by the view and the grade change,” Horowitz says. “When you park, you are a full story higher than the living space.”
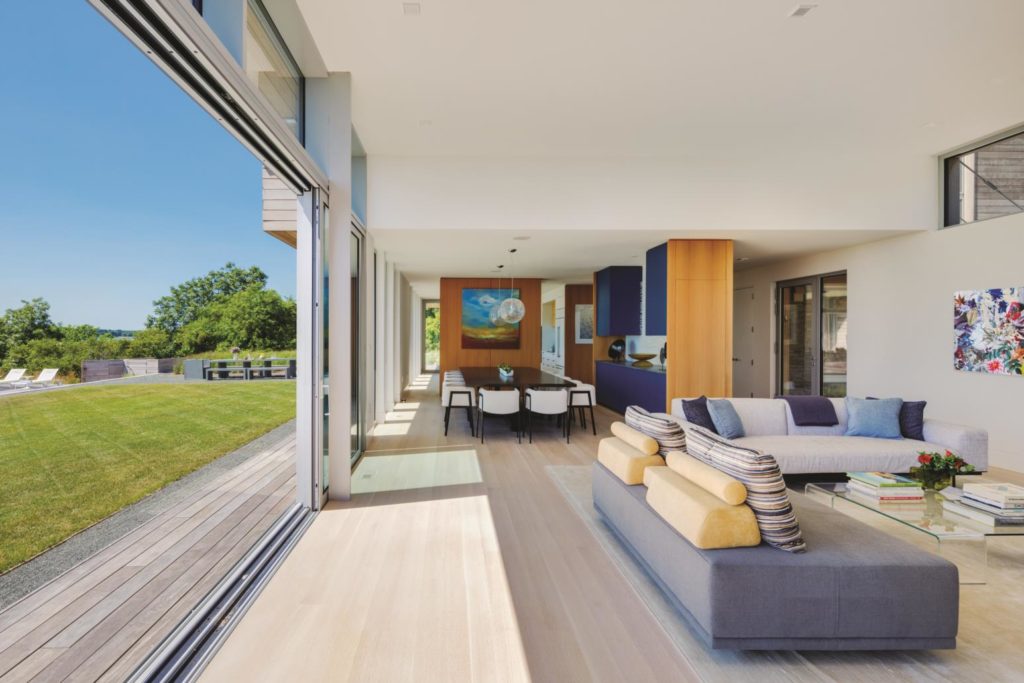

Floor-to-ceiling sliding glass doors separate the living room from an outdoor living room with fireplace. A hidden garden, tucked into an inner corner and accessed by two guest bedrooms, has a table and four brightly colored café chairs. The smaller second story holds the master suite, private roof deck, home office, and a utility/laundry room.
A long swimming pool reflects the house and the sky; its deep blue coordinates with the ocean beyond. “It’s the same deep ocean water color that you find in New England,” says lead designer Gabrielle Pitocco of Eleven Interiors. “The colors in and around the house were very carefully considered.”
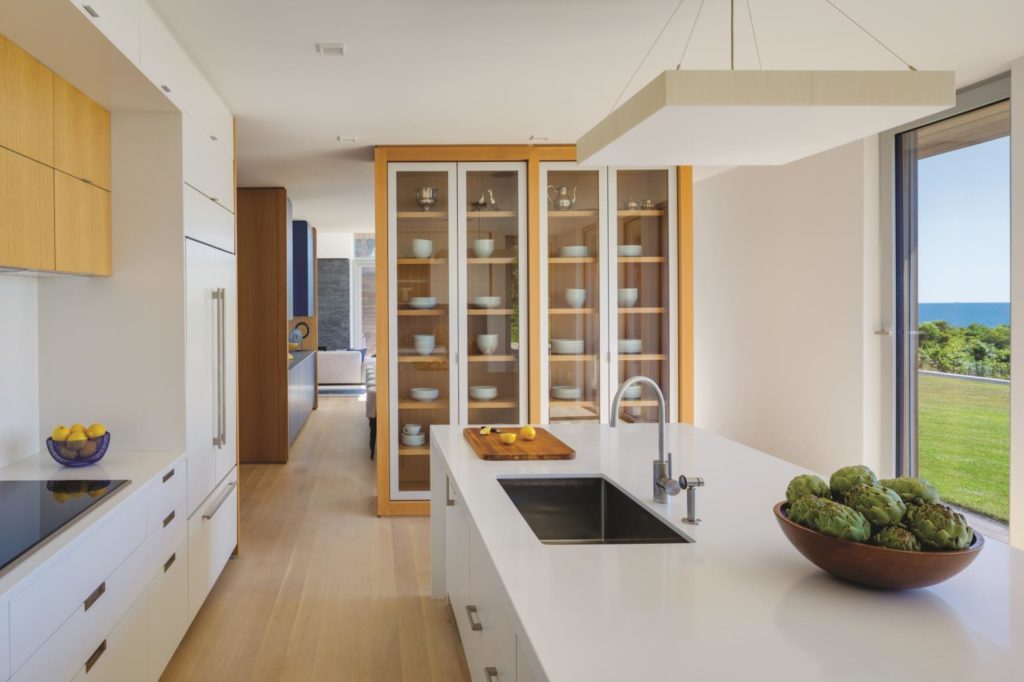

Triple-glazed, west-facing windows provide passive solar gain and a solar array on the flat roof generates electricity. Rigid foam insulation keeps the house warm in winter and cool in summer. The house produces more electricity than it uses and exports excess to the grid. And shutters on the vast expanses of glass block heat as well as glare.
“We care a lot about indoor air quality,” Horowitz says, “so we bring in fresh air and vent stale air. And we make sure that the materials in the home do not off-gas.”
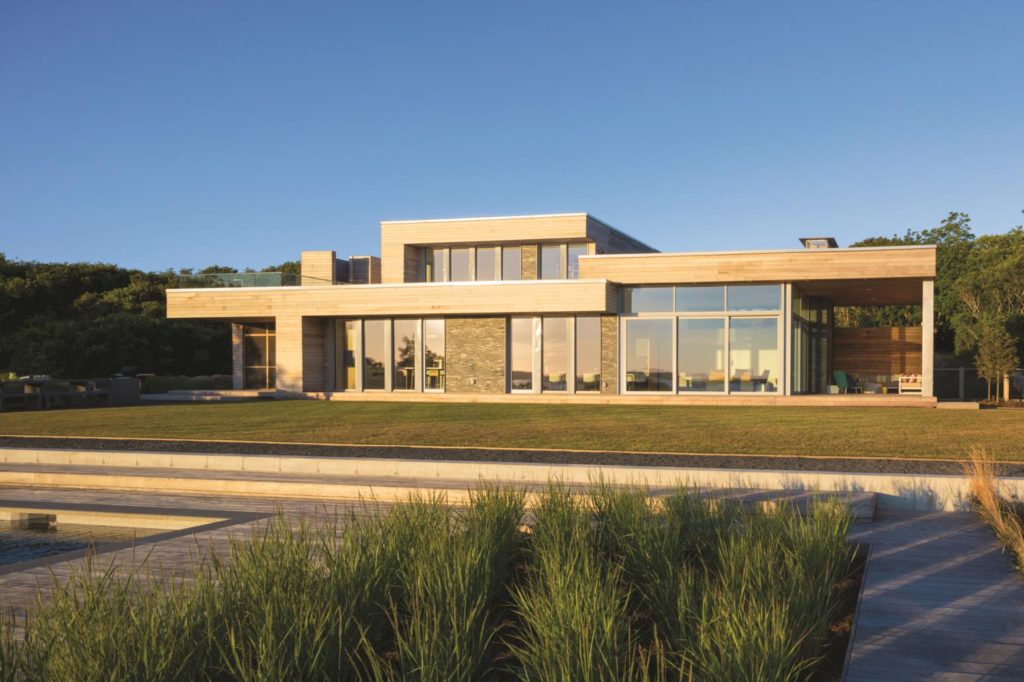

Pitocco and Michael Ferzoco, design director at Eleven Interiors, created a stylish décor keyed to two elements: the view and the owners’ art collection. “Their first focus was to live comfortably as two people, but also to be able to entertain,” Pitocco says. “We knew that the furniture needed to be bare-bones functional, with nothing overdone. And, it was important that nothing blocked views of the water, and that nothing clashed with their art,” she adds.
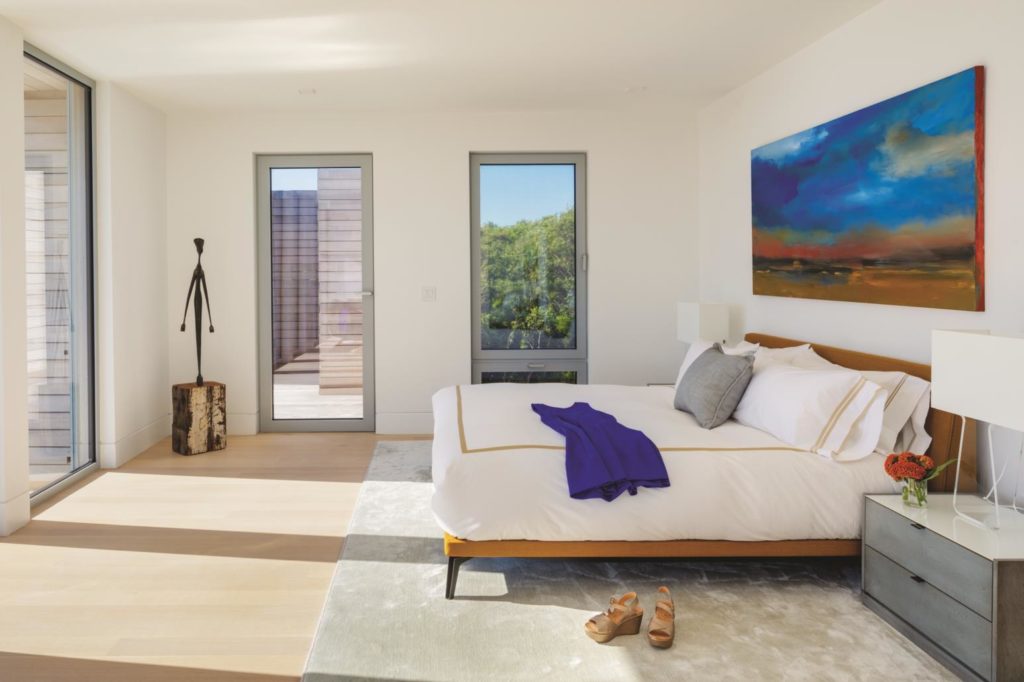

“We started collecting when we were first married, on a tight budget,” say the owners, whose wide-ranging collection includes photography, pottery, sculpture, and paintings.
Modern white walls, cabinets, and counters partner with natural wood tones in the flooring, feature walls, and built-ins. A saturated blue pops on the kitchen backsplash and a bank of cabinets in the dining room. “It took a long time to find that shade,” Pitocco recalls. “It echoes the ocean and the sky and complements the art.”
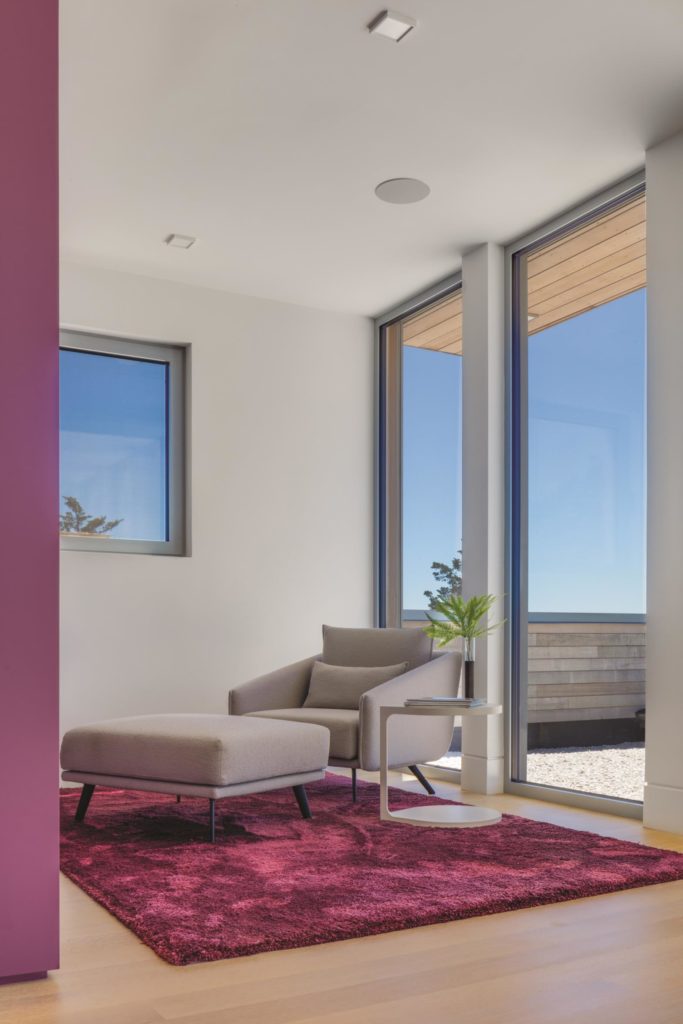

The dining room chairs exemplify the care taken with furniture selections. When not in use, their arms fit under the table and their silhouettes are low-profile. “The light fixtures, too, were chosen to be functional but not to detract from the view,” Pitocco says. “It’s difficult to find high-quality furniture that’s comfortable and approachable, but that’s what we did here. Everything is timeless. We wanted the furniture to do a lot, but did not want a lot of furniture.”
Careful editing by the design team impacted the home outside and in. The fireplace wall in the living room is faced with the same black slate used on the exterior, and the cedar siding repeats under the porch overhang and on the outdoor living room walls. “The exterior materials relate to durability in this harsh coastal environment,” Horowitz explains. “We sought to design a home that will age gracefully. As time passes, the cedar siding will turn silver.”
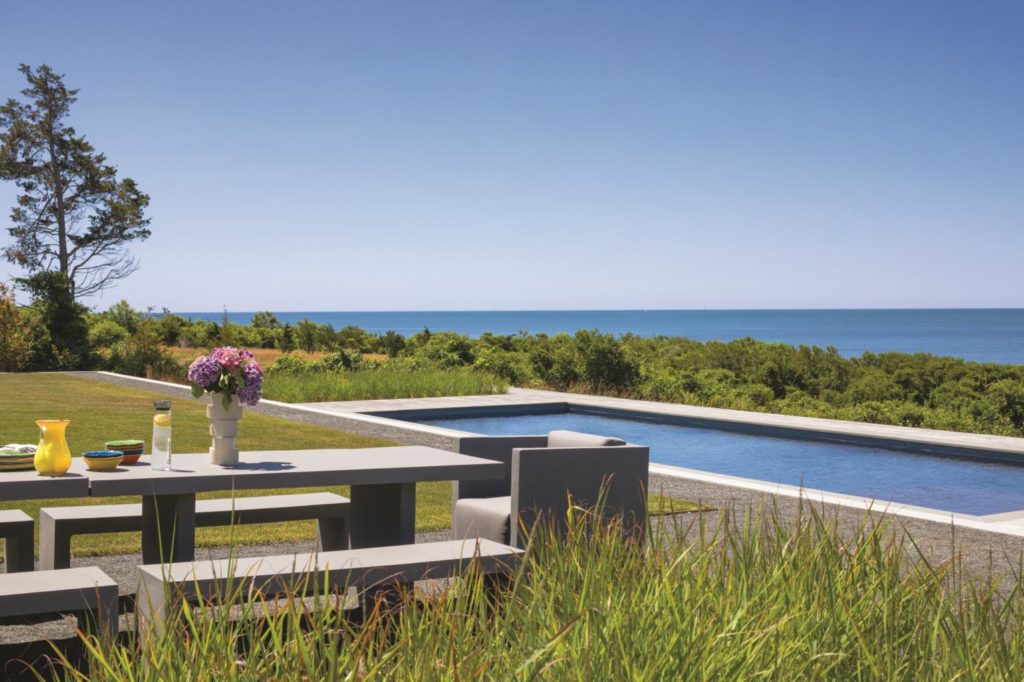

The homeowners also had the long term in mind: “You hope, when doing something like this, that what you’ve done will stand the test of time,” they admit, “that it’s not just for the trend of the moment.”
Looking towards the future, they installed an elevator. “We don’t need it now; but, if in the future we can’t climb the stairs, we don’t want to have to leave this house,” they relate. “We want it for the rest of our lives.”

