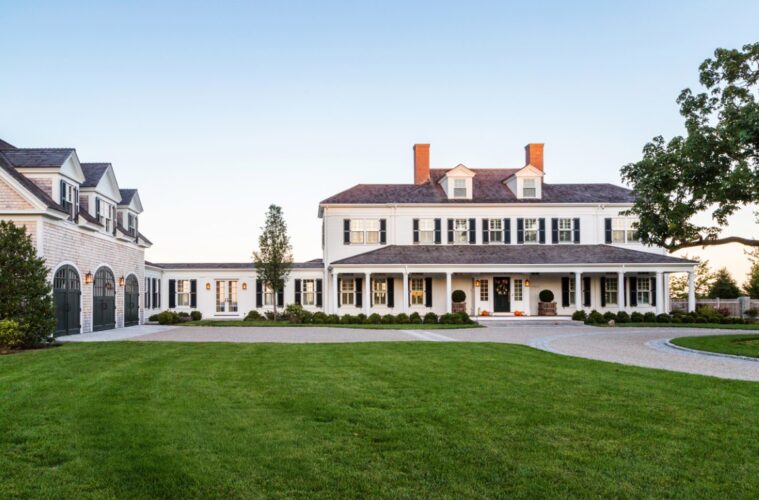Good architects design nice buildings. Better architects tap into their vision and imagination. Curious, they delve beyond the nuts and bolts of a project, seeking not only to create or recreate a house but also to consider the intangible elements that endow a structure with a personality all its own. In the case of renovating an old structure with a prominent past, the challenge is to weave its history into its rejuvenation, as architect Patrick Ahearn did with the Myles Standish Hotel when he transformed the late 19th-century structure in Duxbury, Massachusetts, a quintessential coastal town, into a grande dame seaside estate.
For Ahearn, a widely recognized classical architect who focuses on historically inspired residences in New England, this was an “opportunity to hold hands with history while moving toward the future.” His clients lived in a relatively new Shingle Style house next door to the hotel and bought the historic property as a precaution against any potential spec builders. They approached Ahearn to reimagine the hotel as a private residence, but not for themselves. “About halfway through the process,” says Ahearn, “they fell in love with it so much they sold their house and moved into this one instead.”
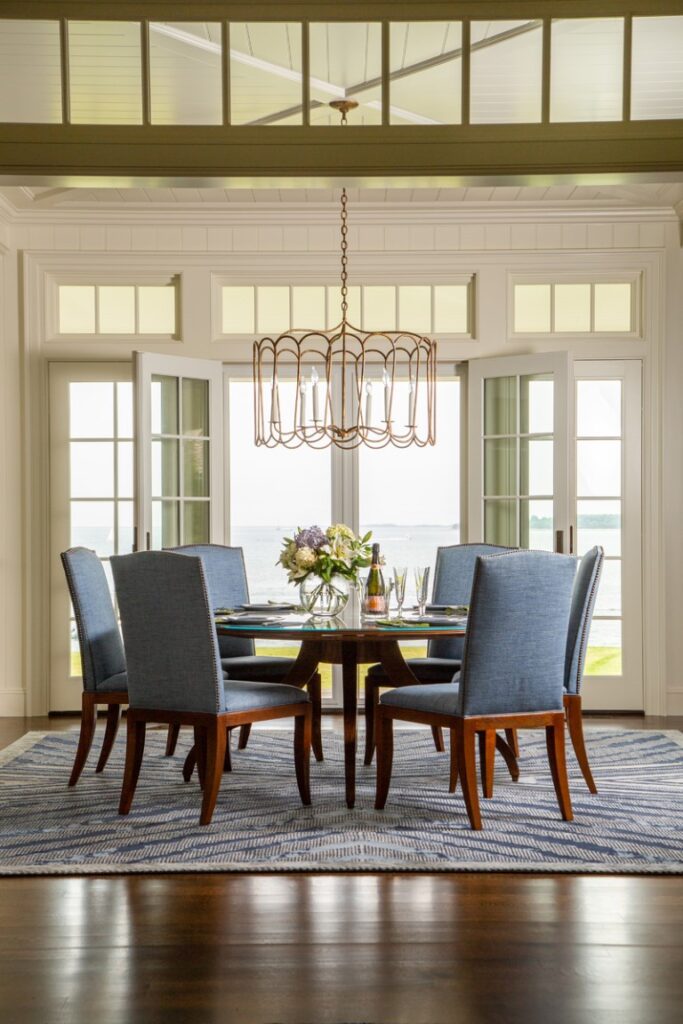

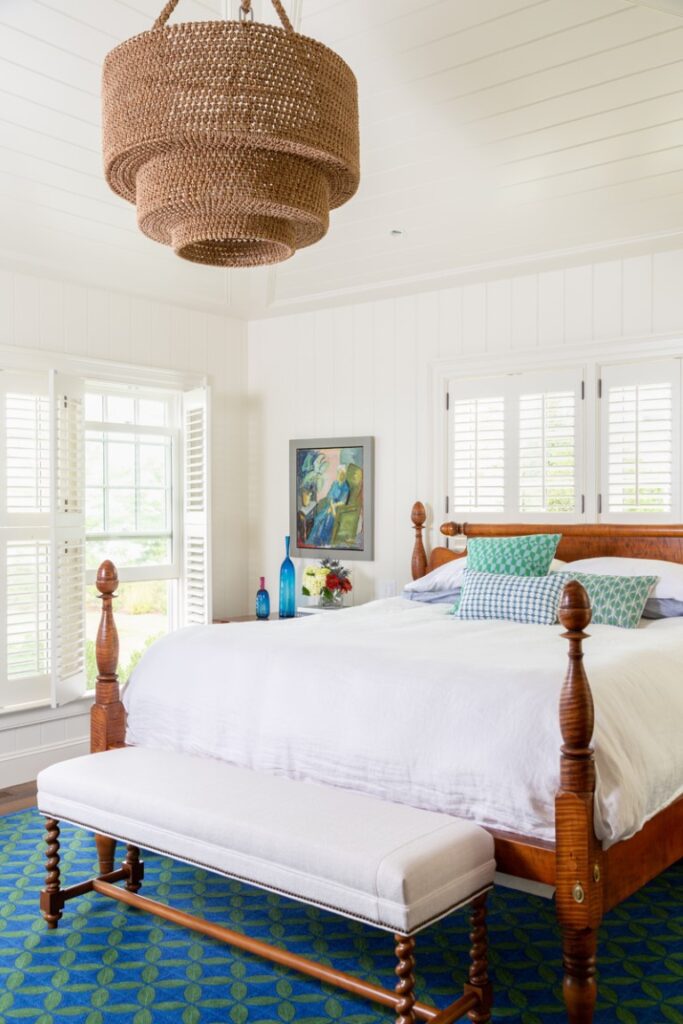

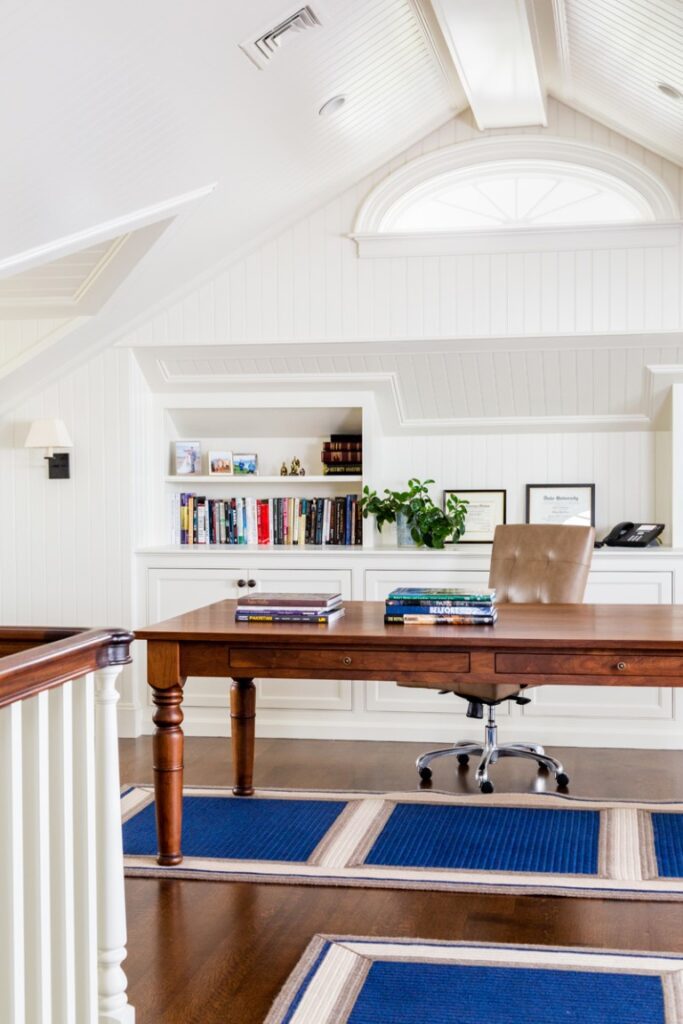

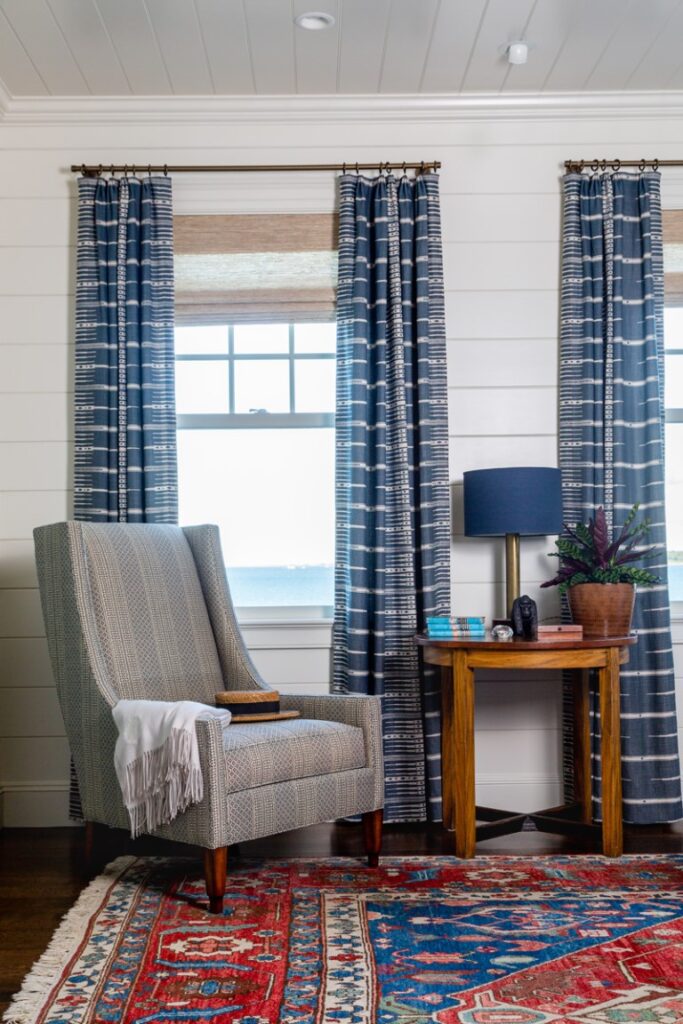

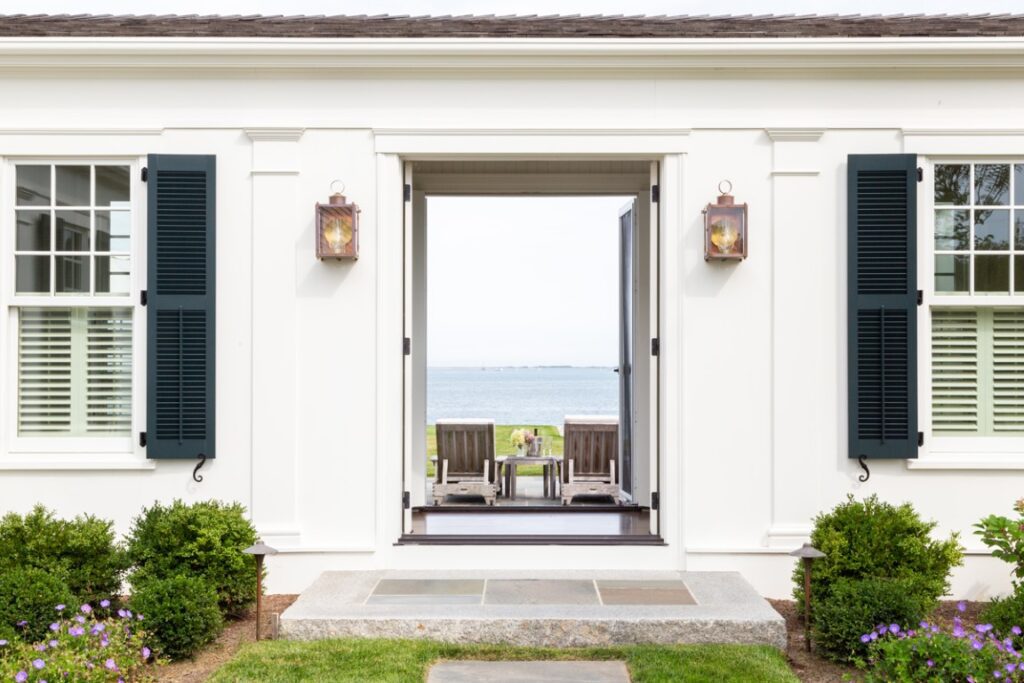

In its heyday, the Myles Standish Hotel was a destination for well-heeled guests from Boston and New York. There were elegant balls and spirited regattas. The resort bottled its own ginger ale and seltzers, usingwater from a natural spring on the site touted for its healing qualities. But time and a serious fire diminished the hotel, whose final summer season was in 1914. By the time Ahearn undertook the project, it was essentially only half a hotel, one of two brothers having moved the other half off the property.
Faced with the vestiges of former splendor, Ahearn says the undertaking “required significant rehabilitation, reimagination, and reinterpretation.” As with all his projects (including renovations of the Equinox Resort in Vermont and Boston’s Faneuil Hall and Quincy Market), he set out to develop a distinct narrative for the property. “We asked ourselves, What if there hadn’t been a fire? What if it hadn’t been split apart? What could the hotel have been?” says the architect. “We used this singular theme as a guide to develop the new design.” A notable boon to the assignment was access to the hotel’s extensive archives, including numerous period photographs, along with the cooperation of the local historical commission.
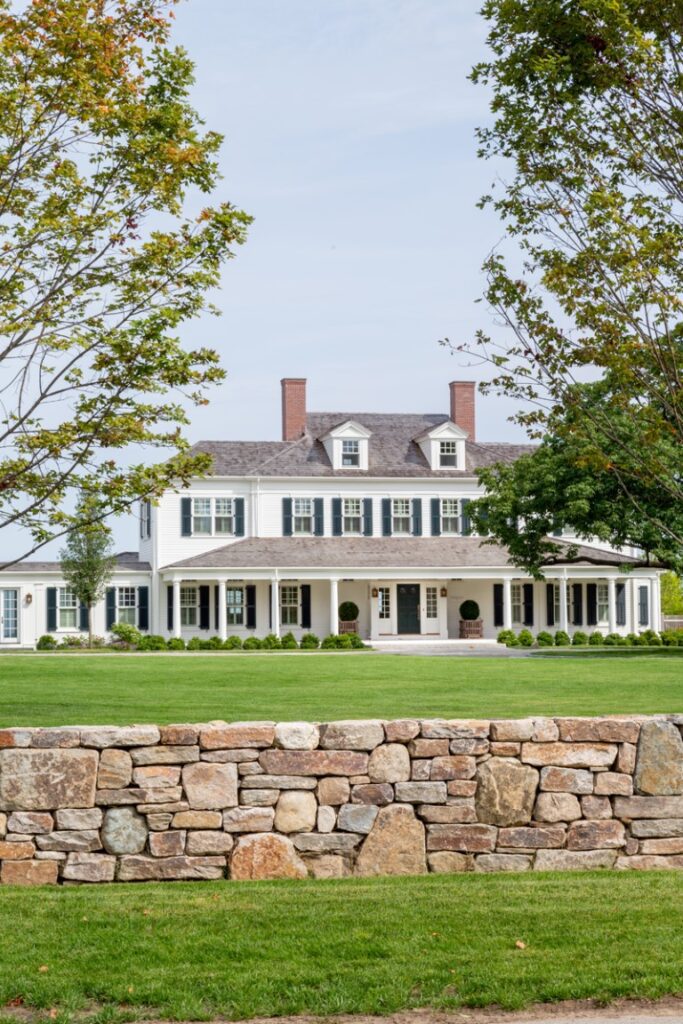

While exact restoration was unattainable, Ahearn still wanted to create the new home using some parts of the existing structure. At the same time, it was important to meet his clients’ desire for a functional long-term home that would accommodate aging in place, visiting children and grandchildren, two offices, and space for entertaining. Capitalizing on long views of Duxbury Bay was critical to the program.
Recalling how the Myles Standish Hotel in its prime would likely have welcomed visitors, Ahearn designed a new arrival sequence with a cobblestone-bordered pea stone drive leading to a motor court and a new street-facing front door. Once only at the rear, a prominent covered porch was also added at the front. This ensemble was completed with a flourish: “We created the notion that there could have been a carriage house associated with the property,” says Ahearn. The carriage house, which gives the appearance of having been a boat shed attached to the main house over time, links to the house via a connector wing.
Inside, what was once a maze of closed-off rooms on the first floor was completely transformed to meet the modern-day needs and lifestyle of the new owners. Large windows, French doors, and ceilings reaching nearly 11 feet feature in a seamless flow from the kitchen to the dining and living areas. Views from the newly added foyer and from a wall of glass in the kitchen look directly out to the bay.


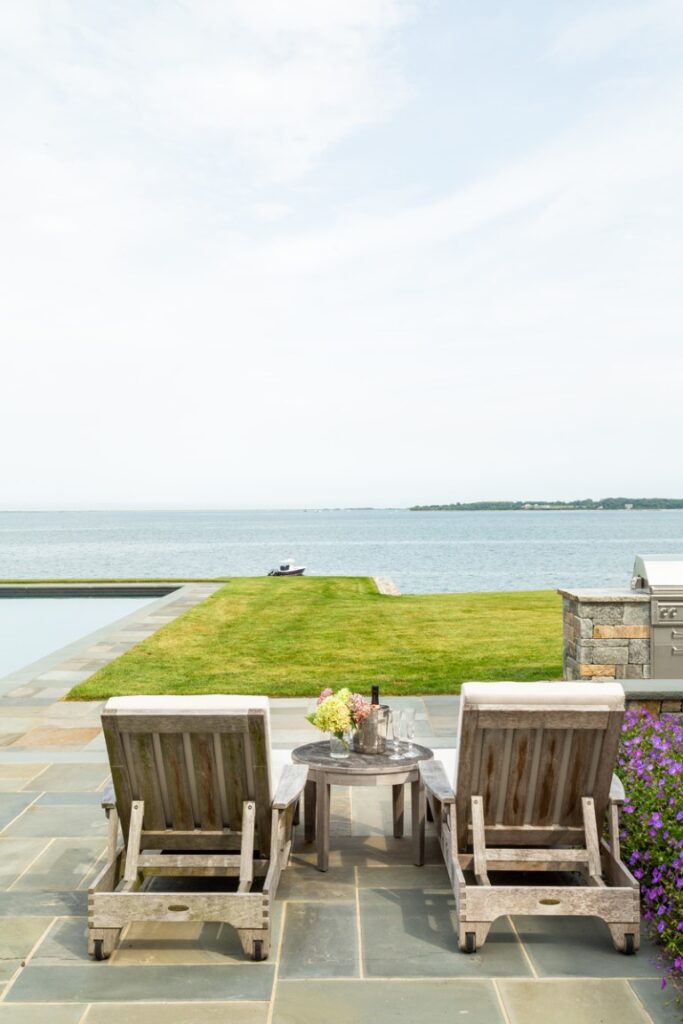

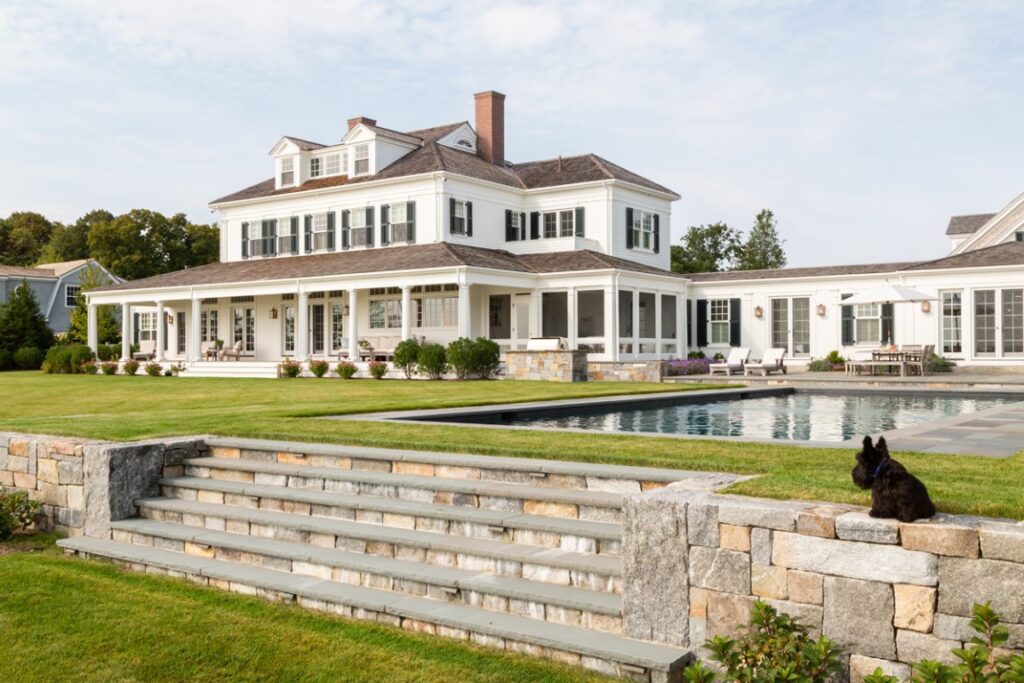

On the second floor, where six dark bedrooms with minuscule closets once stood, a sunlit family retreat consists of an array of en-suite bedrooms and several balconies, one extending from an expansive bathroom. The third floor’s two tight bedrooms and a bathroom tucked under the eaves were reimagined into an open-plan office space, enhanced further by the addition of a Nantucket dormer for enjoying sunrises over the bay.
Ahearn explains that on the entire rear portion of the main house he “revived the porch as it was originally intended, as an unobstructed place to enjoy the magnificence of the bay.” A bayfront pool, cabana, screened porch, rear terrace, and an outdoor fireplace—all new—offer opportunities for outdoor living year-round, yet don’t detract from the view nor encroach on the spacious back lawn.
In his body of work, Ahearn exhibits a singular reverence for history combined with a deft and experienced hand. Here, they reinforce the narrative of this home as a magnificent resort of yesteryear while keeping with how people enjoy living today.


