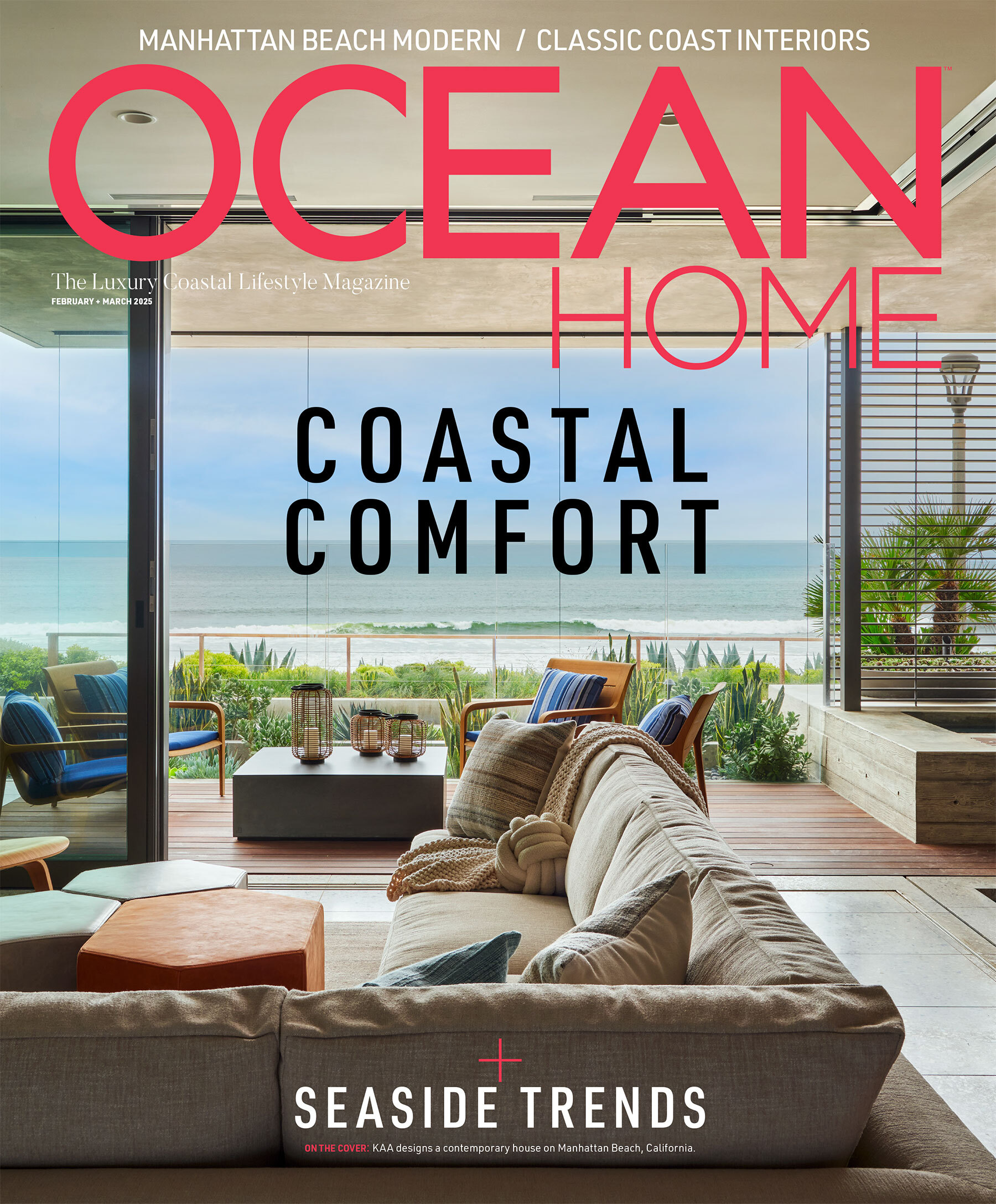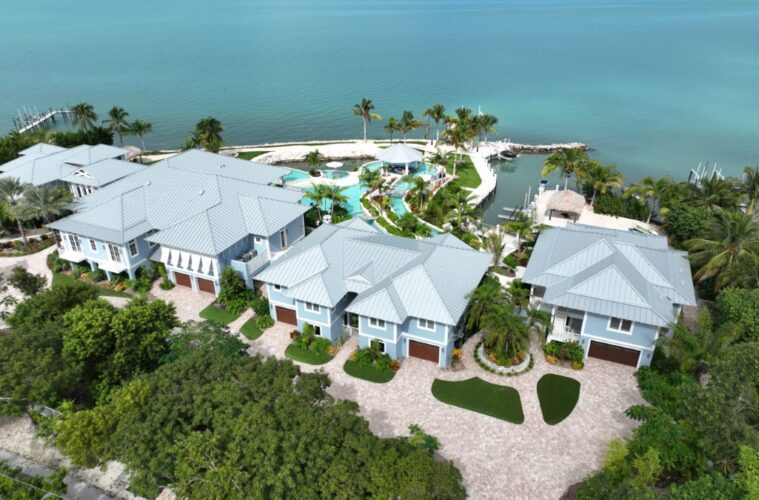Where an aging 1960s home and guest house once stood on two acres in Marathon, Florida, a 23,000-square-foot retreat crackles with new energy.
There’s a guest house, twin guest villas, and the owner’s main house. The guest villas are sheltered under a common roof, separated by open breezeways. But the complex, which has the feel of a mini-resort, is all tied together with a limestone walkway composed of fossilized corals and stones.
It’s all been created as entertainment space for the owner, his associates, and family. “There are parties here for business and friends,” says Nicholas D’Ascanio, landscape architect at D’Asign Source. “There are elaborate celebrations, corporate retreats, birthday parties and celebrations.”
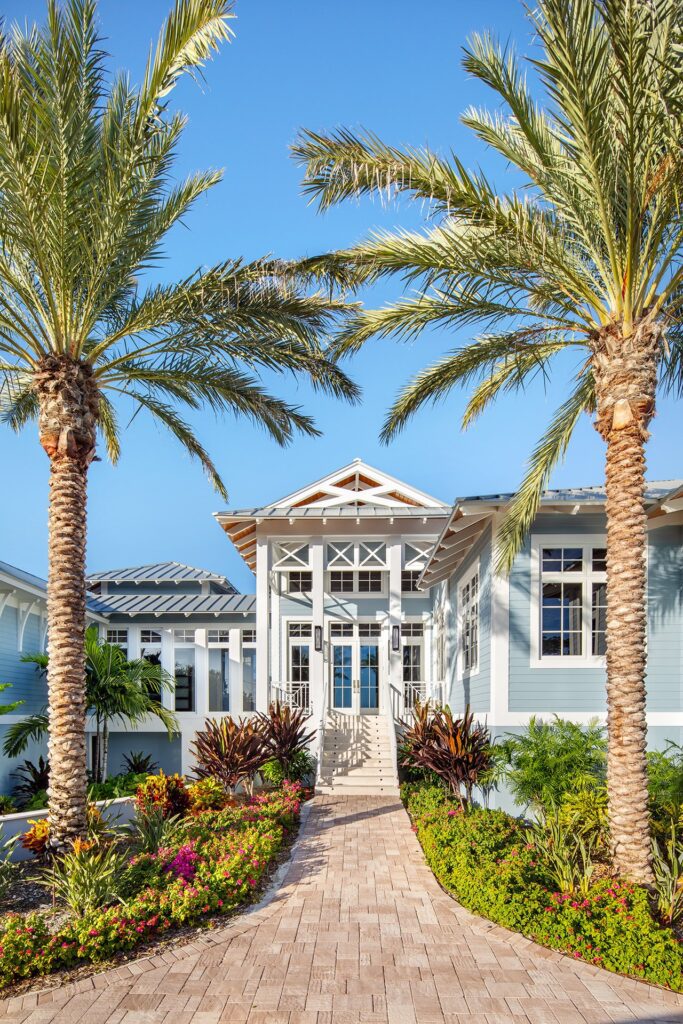

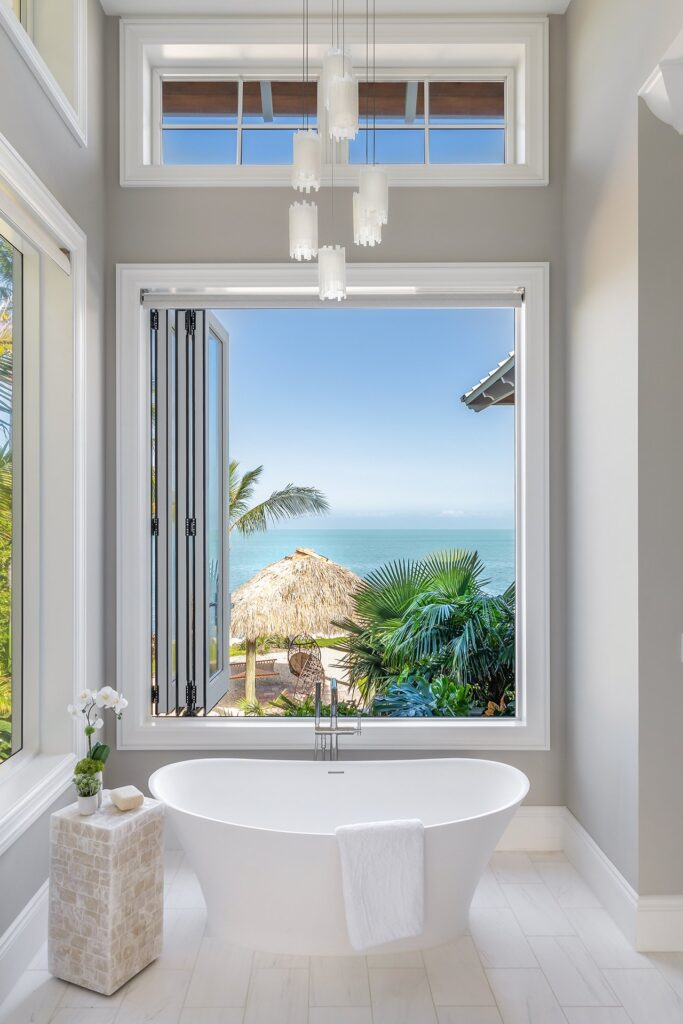

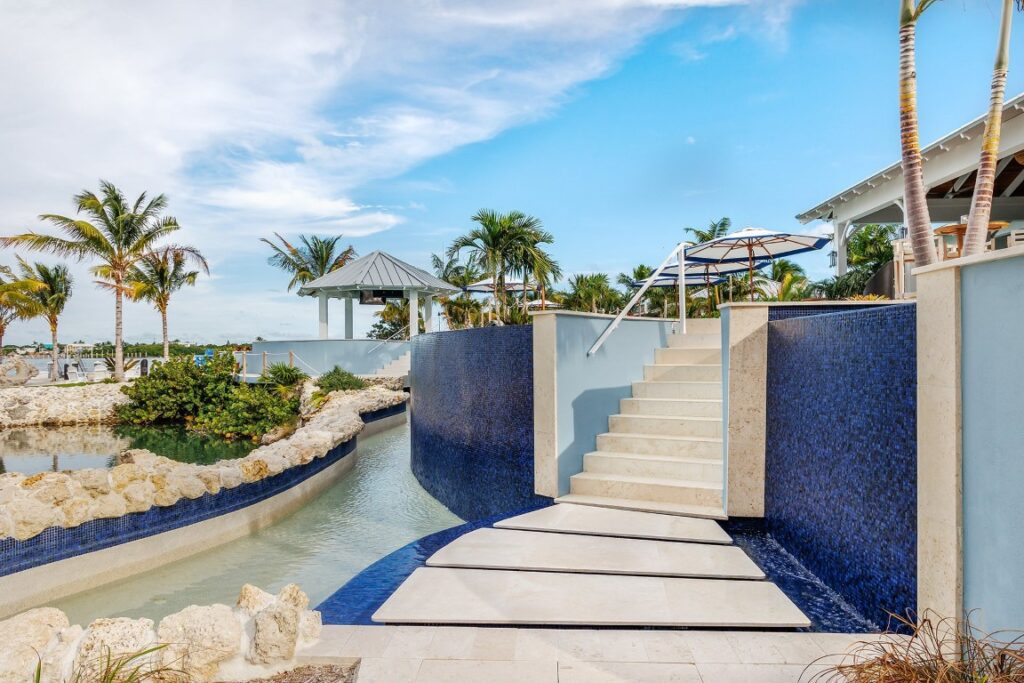

Tiki huts, umbrellas, and a gazebo over the swimming pool offer relief from the Keys’ persistent sunlight. “There was a real focus on where we put the plants,” D’Ascanio says. “We wanted more shade than sun.”
Plantings include seashore and Cuban-type palms, plus a 60-year-old coconut palm that’s survived the sea-sprayed environment. “The property faces north, so they can handle the salt,” he says. “It’s bullet-proof.”
All hardscape, except the driveway, is raised high above sea level in case of flooding. There’s a beach area for cornhole and volleyball, plus a firepit and waterfalls in a tidal pool eight feet below the main house. “Then it goes way down to the water – it’s 18 steps, top to bottom,” he says.
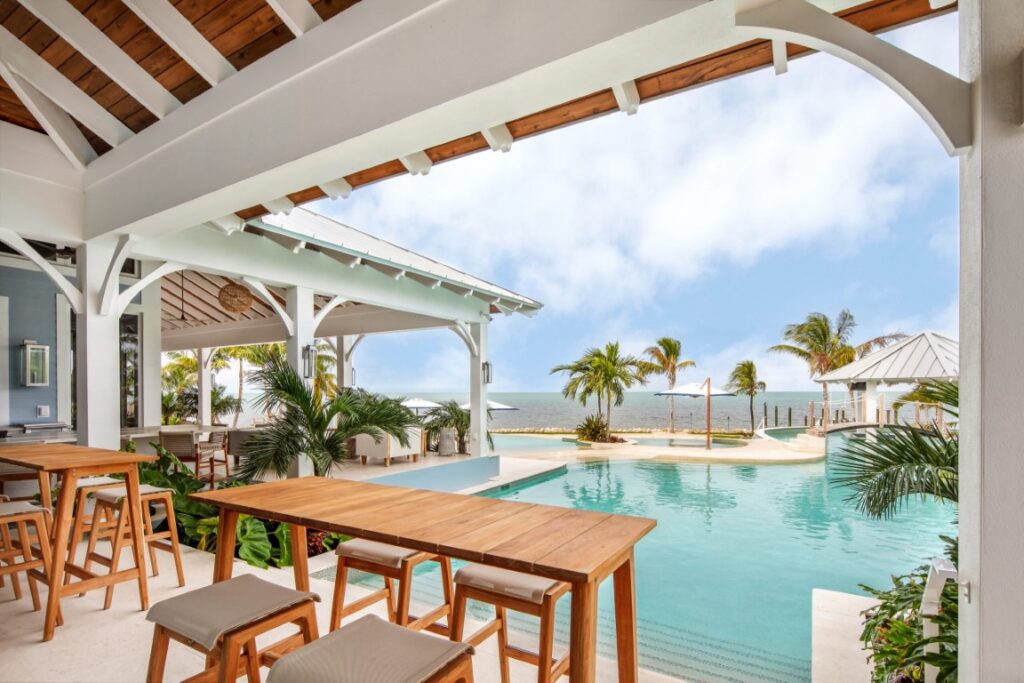

At water’s edge, two feet of boulders were added to an existing rocky shoreline for protection, plus two docks. One pier juts out with a vertical lift, and a cut in a seawall accommodates two jet skis and a 20,000-pound boat launch. “A 40- to 50-foot boat can tie up there,” he says. “And it can be lifted up out of the water.”
Out front is a fruit garden, with mango, banana, avocado, and citrus trees. Upon entry, a 100-foot-long roundabout features microlights that outline its length, with additional lighting on the house itself and along the drive to guest spaces. Out back, the gulf is black at night, and the client wanted specimens planted for special effect – to seem spectacular when guests are viewing the ocean.
“It’s lit for safety, which is important for water areas,” says Franco D’Ascanio, president of D’Asign Source and its sister company, Coastal Source, which specializes in lighting and sound. “There are a lot of grade changes, with stairs and bridges.”
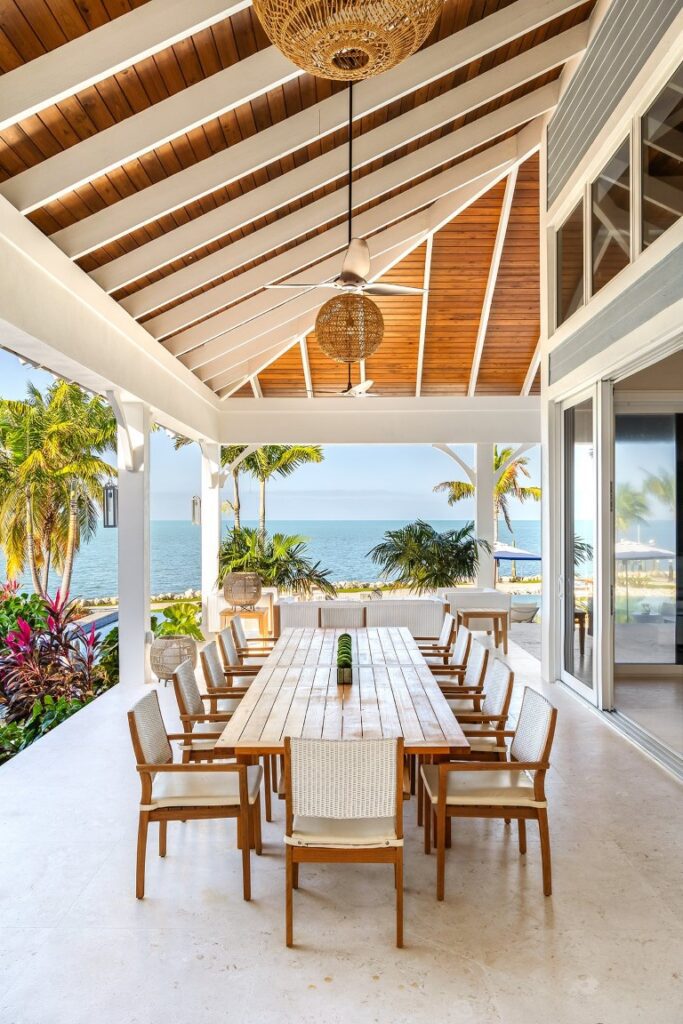

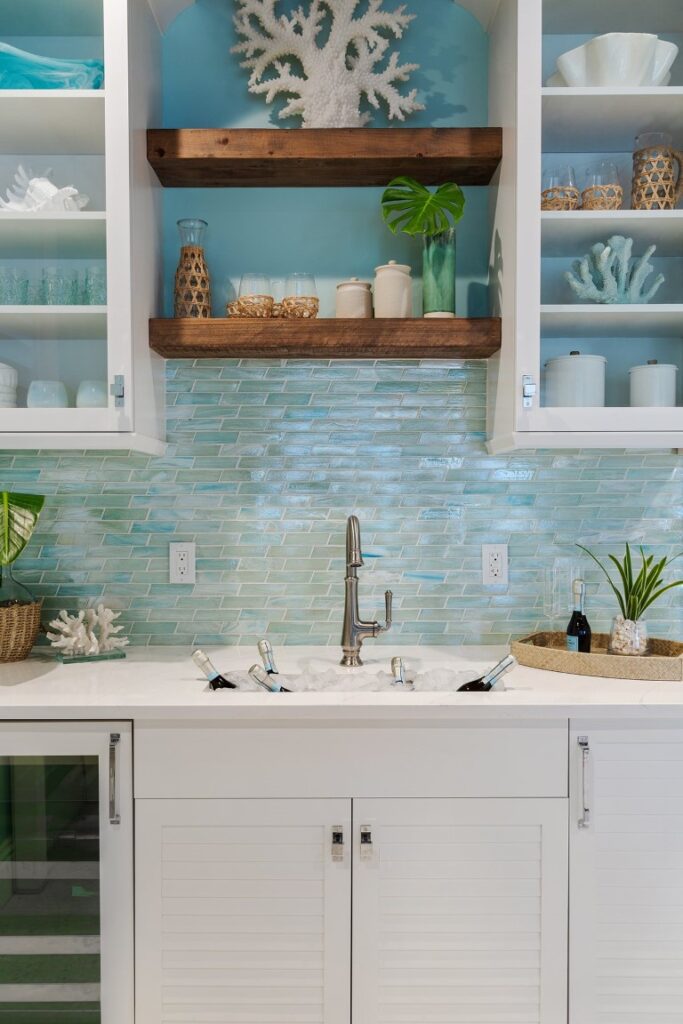

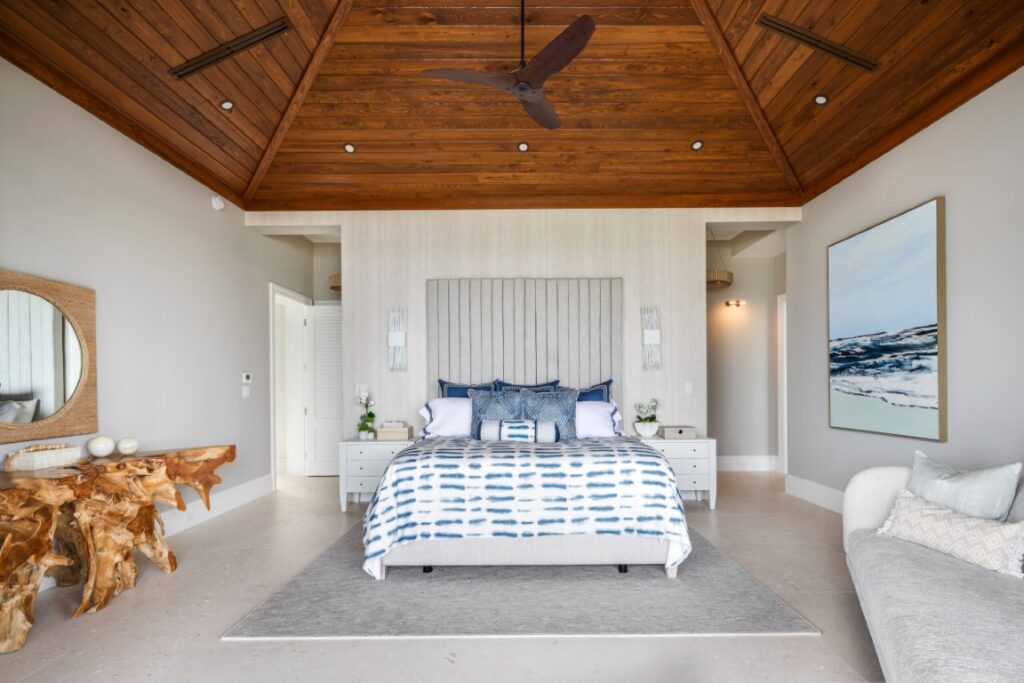

After guests drive up, they’re greeted by a custom-designed audio system that blends into the landscape as they approach the main house on foot. A stairway leads to a tropical crown with waterfall and pools – with music that follows not in volume, but in quality. “We put the sound at an enjoyable high level where you can still talk,” he says.
Inside the main house are a dining room table 16 feet long, a living room sofa that seats 10, and a ceiling in the great room that reaches as high as 25 feet. “It was incredibly fun for an interior designer,” says Destin Barkley, senior interior designer at D’Asign Source. “I’d come up with ideas and he’d say: ‘Tell me why it’s good’ – and now there are so many ‘Wow!’ factors.”
It was all a turnkey operation from Marathon-based D’Asign Source, from architecture to interiors to landscape. Lighting and sound system designs came from Coastal Source.
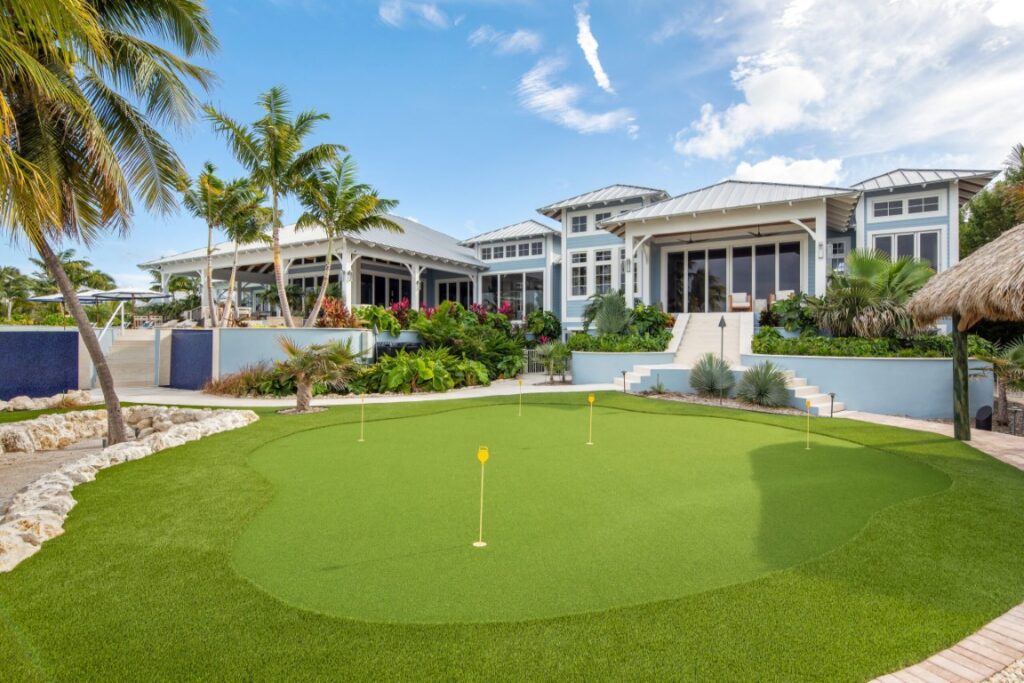

The crown jewel in the entire design is a minimalist miniature golf course. “We wove putt-putt holes around like it’s a little course,” Barkley says. “It’s not a full course, but three or four holes throughout the property.”
But with a retreat like this, who needs more?
