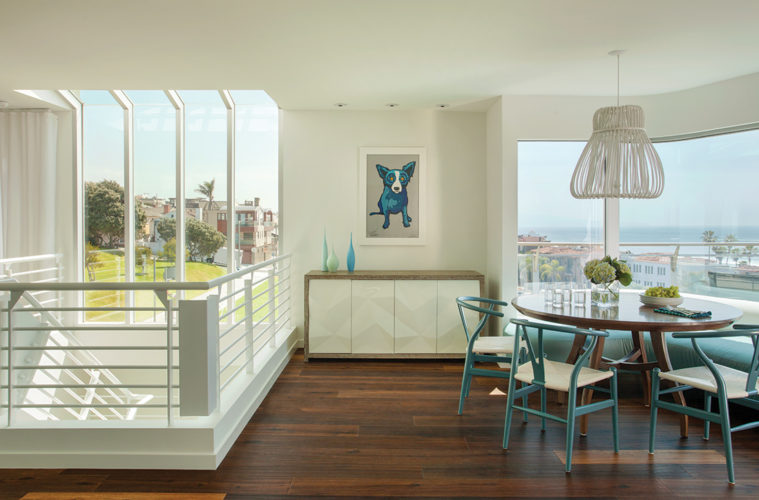The sand, the sea, and an iconic blue dog inspire the palette for an East Coast family’s West Coast abode.
(Above) Expansive windows on the top floor of the almost 2,900-square foot, three-story home offer views of the adjacent park, the neighborhood, and the Pacific Ocean. Photographs by Eric Roth
When Jill Najnigier’s clients, a young family of four from Massachusetts, called to say they purchased a West Coast getaway in Manhattan Beach, California, the designer was thrilled to collaborate on what would be their fourth project together. “He’s so much fun to shop with and has a great eye for art and design,” the Boston-based principal of JN Interior Spaces says about the husband, who took the lead on the initiative.
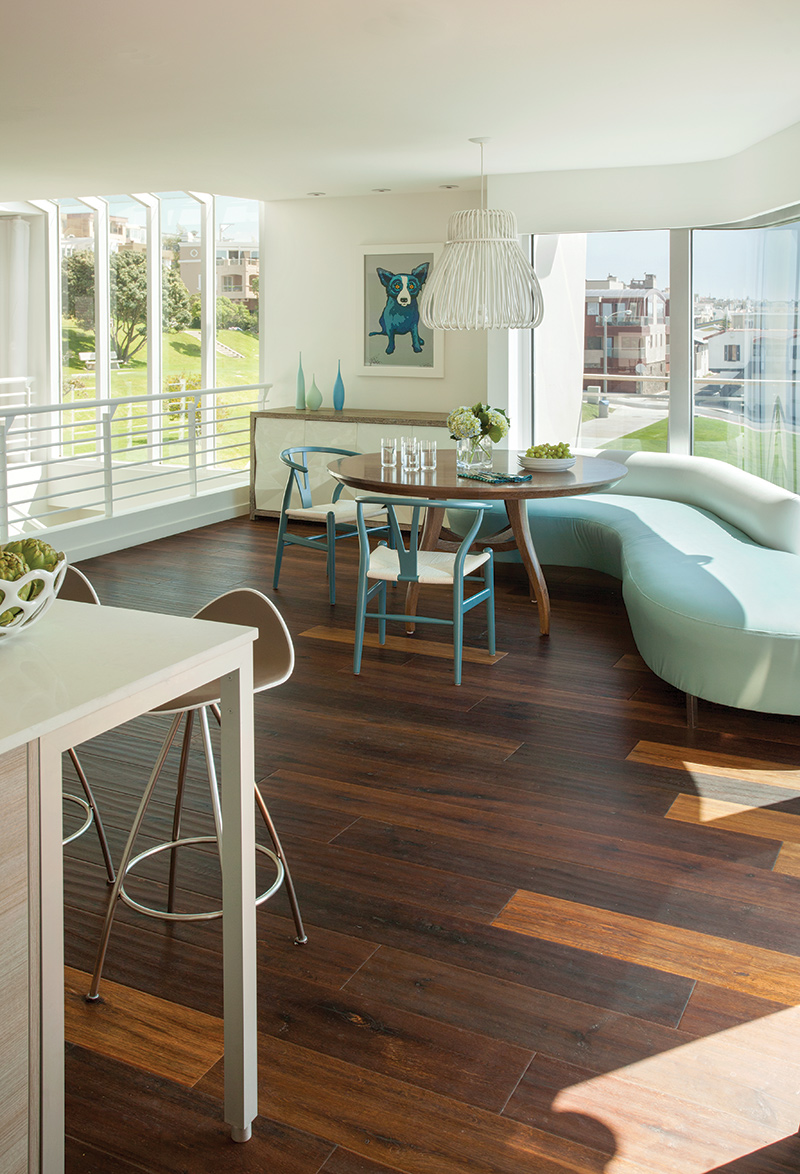

Porcelain bottles in sea glass shades by British ceramicist Sophie Cook add color to the dining area.
Although the clients sent photos, Najnigier’s vision jelled when she visited. The Pacific Ocean would be the star, with the adjacent green park playing a supporting role. The interiors would be modern, but relaxed, and incorporate a mix of materials. “Not minimalist, but judicially edited,” Najnigier clarifies. It would also feature fabulous art. A specific piece from the clients’ collection—a signed, limited edition lithograph of Blue Dog by George Rodrigue—inspired the palette.
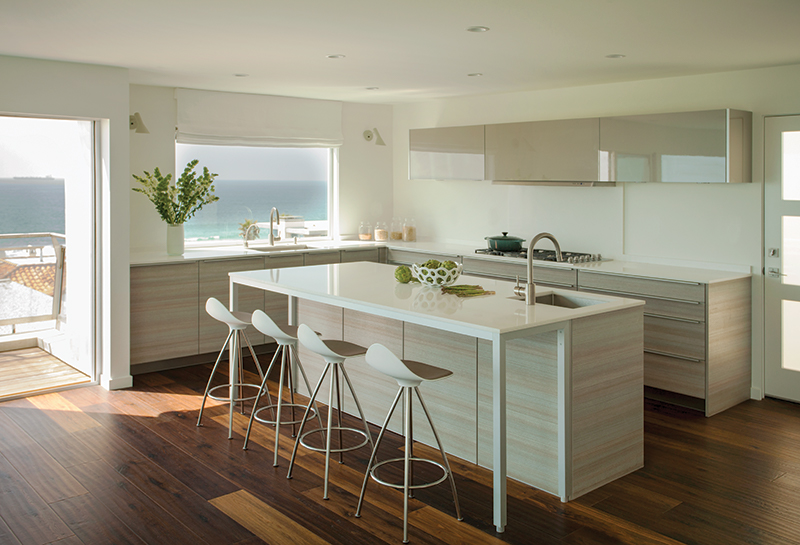

The team added a structural beam in the ceiling so that they could remove columns between the kitchen and living space.
The Brutalist, three-story structure, which embodies the neighborhood’s laidback, urban-meets-the-beach lifestyle, offered ample windows and an open layout. However, prior to the renovation, the views were an afterthought. The maize-colored walls, crimson fabrics, and blocky, brown wood furniture forced the eye inward. Najnigier’s breezy but sophisticated scheme—wide plank flooring with hand-scraped texture; warm white walls and sandy grasscloth wallcoverings; cerused wood finishes interspersed with lacquered surfaces; and neutral furnishings punctuated with ocean-hued accents—melds the sunny interior with the glorious outdoors.
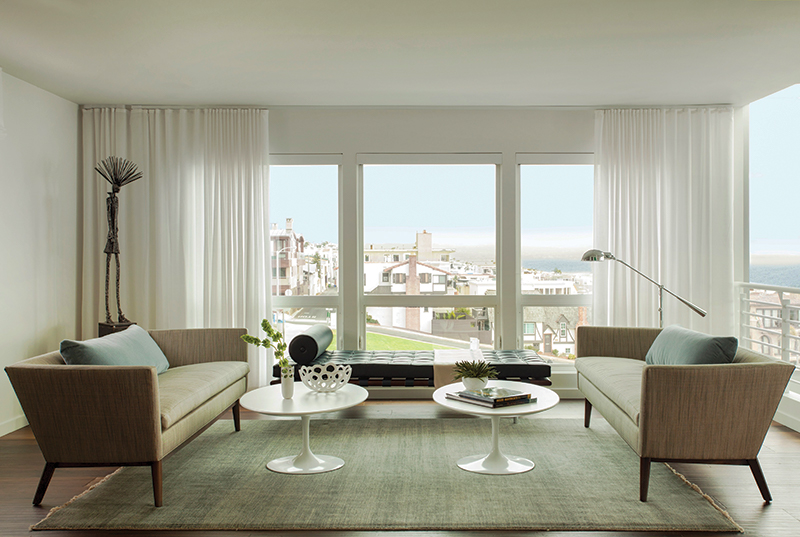

In the living room, lush mohair pillows top Bright Chair Company sofas upholstered in performance fabric and Saarinen coffee tables with a low profile don’t impede the view.
The first order of business was to remake the kitchen to feel more open to the dining area and to embrace the view. Najnigier removed the awkwardly shaped peninsula that impeded the flow. In its place? A central island boasting a thin Ceasarstone countertop with aluminum legs on one side along with Stua stools. She also closed an unnecessary skylight as well as a small window that stared straight at another house, reasoning that both were more distraction than enhancement.
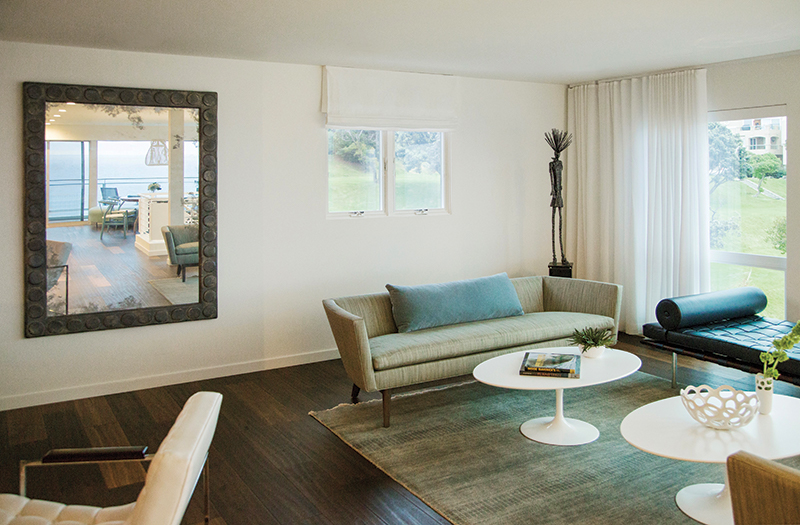

The client spotted the large, wood-framed mirror by Formations when shopping with Najnigier at the Boston Design Center.
Najnigier’s new design locates the sink under the picture window that looks to the ocean. Poggenpohl base cabinets with an indestructible finish that resemble cerused wood hug two walls. An induction cooktop and retractable hood barely register. The same surface integrates the refrigerator and freezer on the third wall. Next to it, a frosted glass door leads to the walk-in pantry. The effect perfectly illustrates the designer’s signature style: sleek and modern, but far from cold.
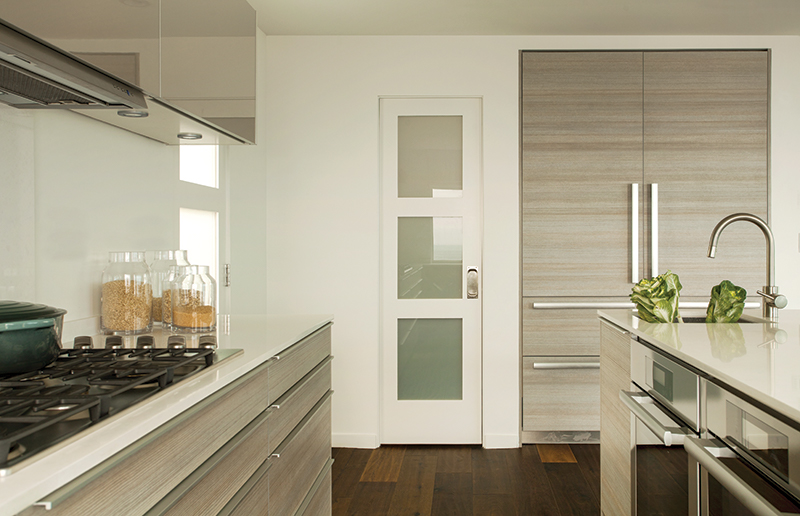

Najnigier made the pantry deeper so its new frosted glass door sits flush with the fridge.
For the dining area, Najnigier designed a low-slung, Vladimir Kagan–inspired banquette to follow the curve of the floor-to-ceiling windows where the view stretches up the coastline. The piece, upholstered in a faux leather, is stylish, practical, and a space saver. Other furnishings are intentionally airy: a round, cerused oak table with a leggy base, turquoise lacquer Wishbone chairs, and a lacquered rattan pendant by Tomoko Mizu that makes a statement without blocking light.
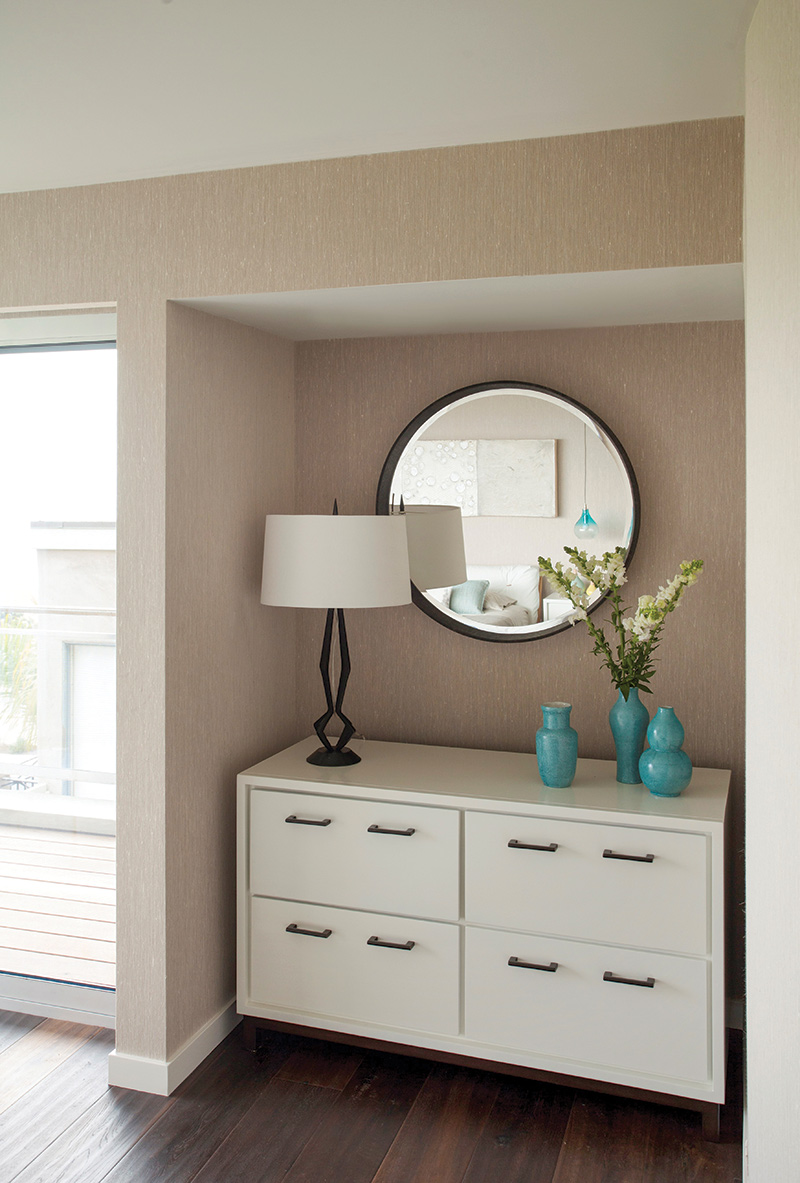

A mirror with a shagreen frame hangs over the custom lacquer dresser in the primary bedroom.
Two seating areas occupy the back half of the house. Najnigier positioned a Mies van der Rohe Barcelona daybed—the client had long coveted one—in front of windows that overlook the park. “It’s a wonderful spot to read with all the natural light,” she says. Identical sofas upholstered in performance fabric means indoor lounging post beach isn’t an issue. An oversize mirror reflects the view and separates the space from the media room where a family-friendly sectional, this one upholstered in a hide-like patterned vinyl, faces the TV.
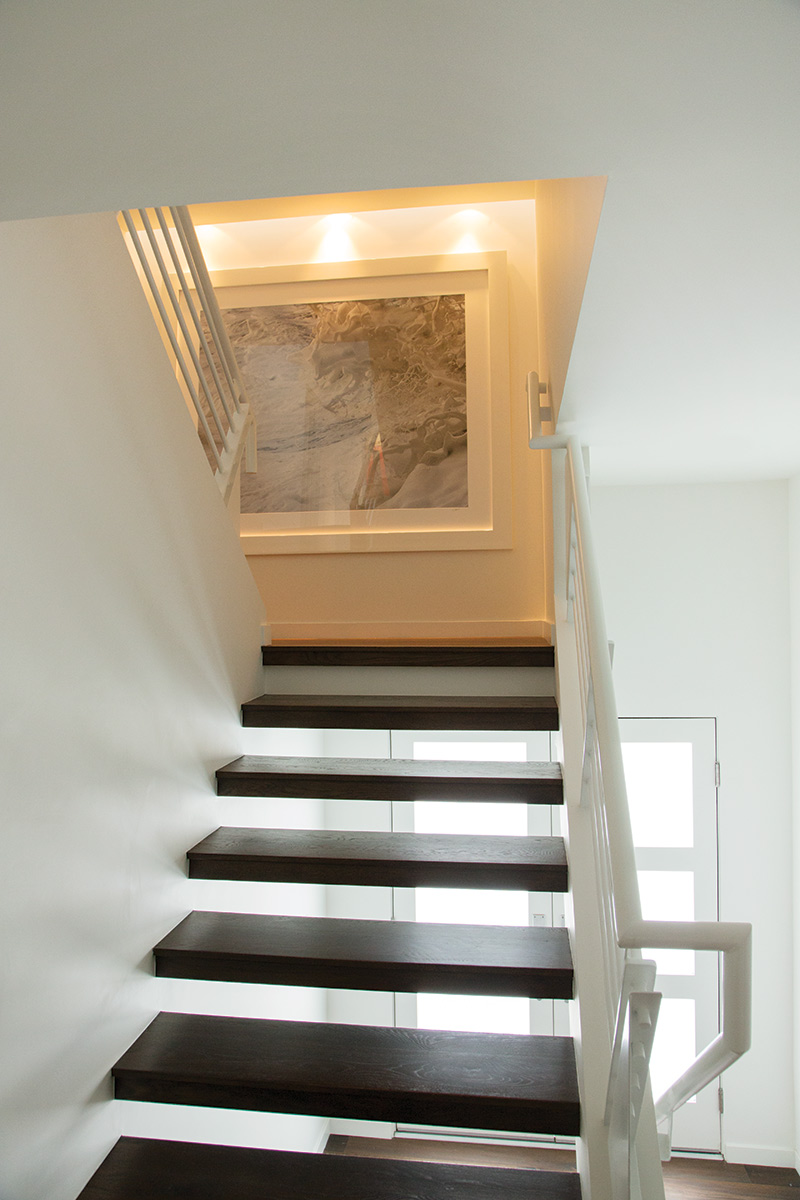

Modern floating stairs replaced the traditional, carpeted staircase, though Najnigier retained the rail, simply painting it white.
The bedrooms are down one flight. Najnigier used a wood grain linen wall covering by Cowtan & Tout, along with a wool and silk Stark carpet to infuse coziness in the primary bedroom. The Zeitraum oak bed with leather strapping is the star of the show. “They wanted a unique, modern piece,” she says. Custom lacquered nightstands and a matching floating dresser tie back to the credenza in the dining area and the organic circles in the artwork over the bed serendipitously echo the tone-on-tone pattern of the carpet.

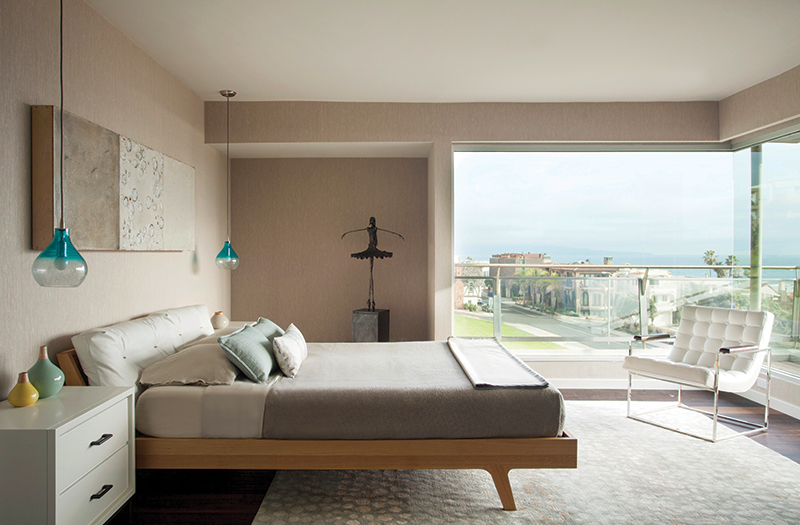
Hand-blown seeded glass pendants by Jamie Young Co. add spots of color in the primary bedroom where a corner window showcases the ocean.
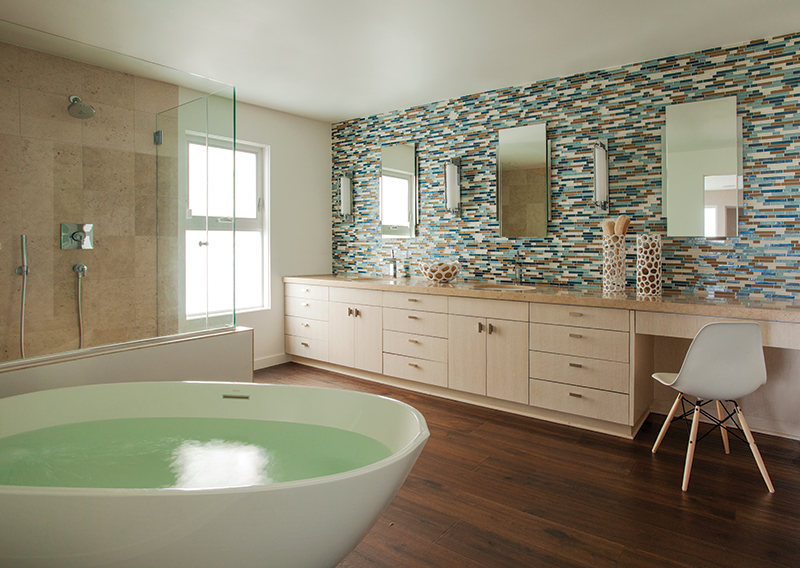
In the primary bath, Najnigier replaced a massive deck tub with a freestanding soaker tub from WetStyle’s Be collection. The custom backsplash tile is from Oceanside Glass.
In the ensuite bath, Najnigier cerused the existing vanity and retained its limestone top. The custom glass tile backsplash, which pulls colors from the home’s overall palette provides an exuberant culmination of Najnigier approach of balancing simplicity with refinement. Still, she keeps her eye on the prize. “The sublime view is what this design is all about,” she says, “It literally takes your breath away.”
For more information, visit jninteriorspaces.com


