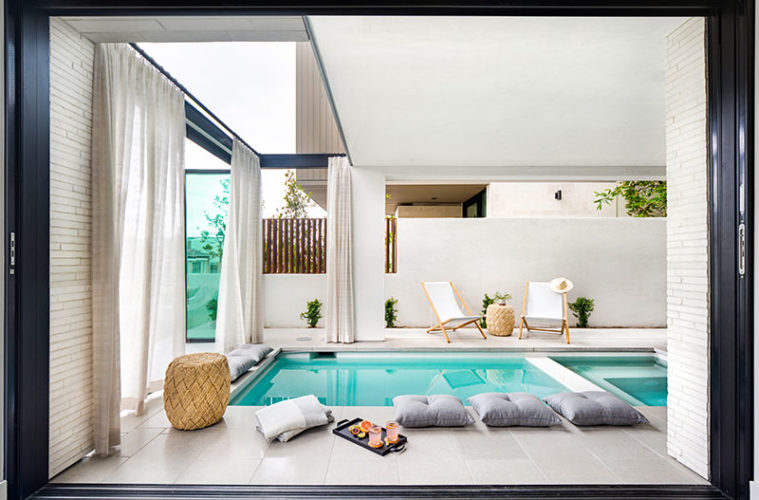SoCal designer Lindye Galloway infuses her signature style into a new build in Manhattan Beach.
(Photo Above) An oak slat cutout in the stucco privacy wall alongside the pool lets in light and air. A glass accordion door opens from the pool patio to a swathe of grass. Photographs by Chad Mellon
Lindye Galloway helped her clients, an actress and a hockey player, build a home in Manhattan Beach where they could raise their son away from the hustle of Hollywood. “The house is one block from the beach, with a peekaboo view,” says the founder and chief creative officer of Lindye Galloway Studio + Shop. “We jumped in during construction and guided them toward a warm, elevated style that’s suitable for a kiddo and entertaining.”
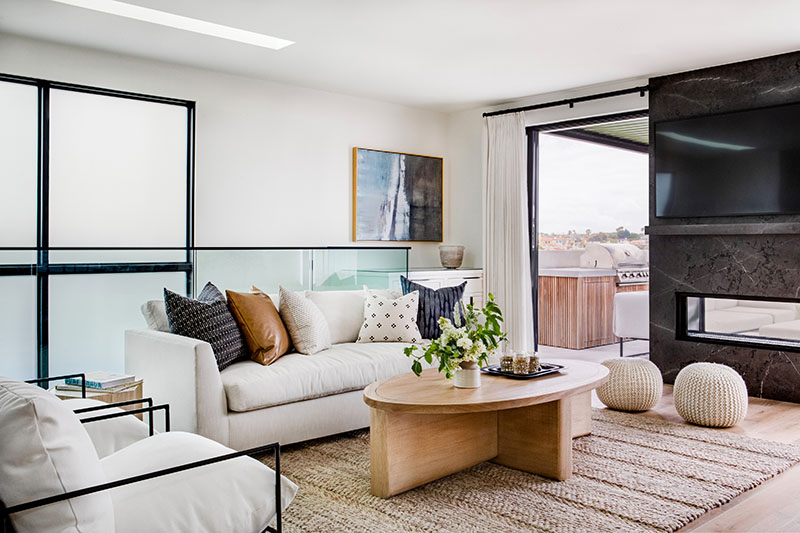

The television disappears against the bold stone surround in the living room. The chunky jute rug is unfussy and feels good underfoot.
The minimalist, three-story home boasts a little-seen feature in this densely populated beach town: a pool. Rather than sacrificing the small slice of lawn, the team tucked the pint-sized pool and spa under the home’s second story. A fireplace anchors the area which occupies half the ground floor. Folding glass walls and pocket sliders allow for an open-air situation while sheer drapery accentuates the spa-like atmosphere. “I love California’s blurring of indoor and outdoor living; this is the ultimate al fresco experience,” Galloway says.
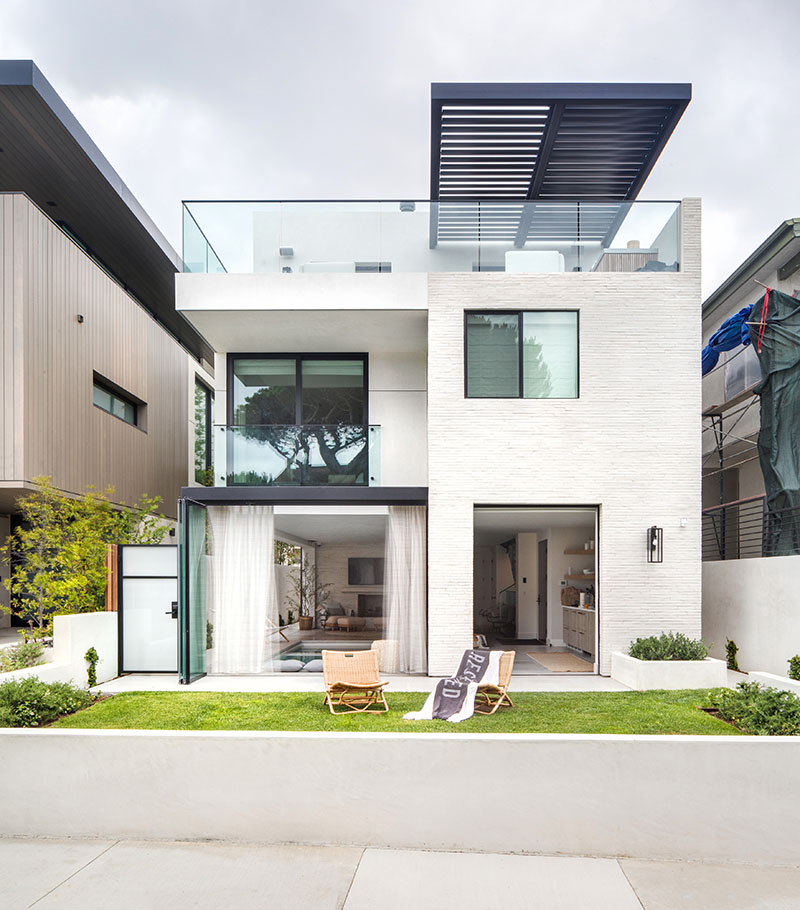

The community’s narrow lots dictate vertical structures with living spaces at the top that take advantage of ocean views.
The designer weaves the intimate boutique-hotel vibe through the house, incorporating a soft modern scheme with a coastal touch. Galloway adeptly draws visitors up to the third-floor living space, making the ascent feel more like a journey than a hike. For instance, one glimpses the primary bedroom’s textural, striped wallcovering from the stairs. “We covered every wall for drama,” she says. “It brings in so much depth and dimension.”
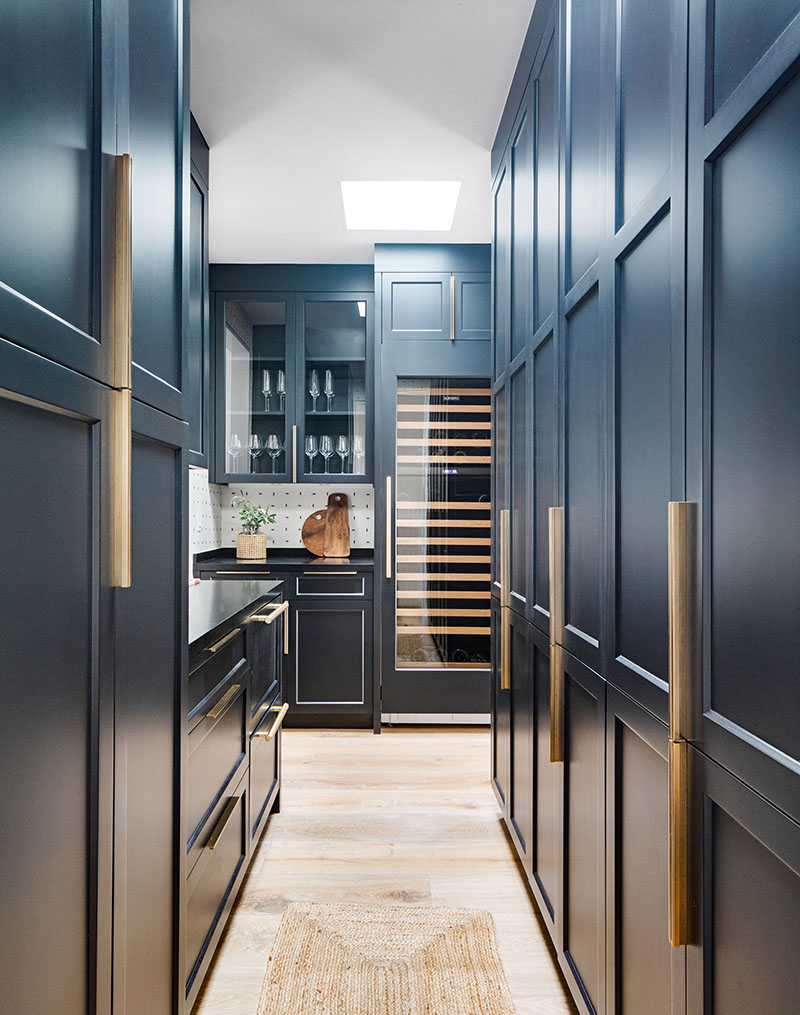

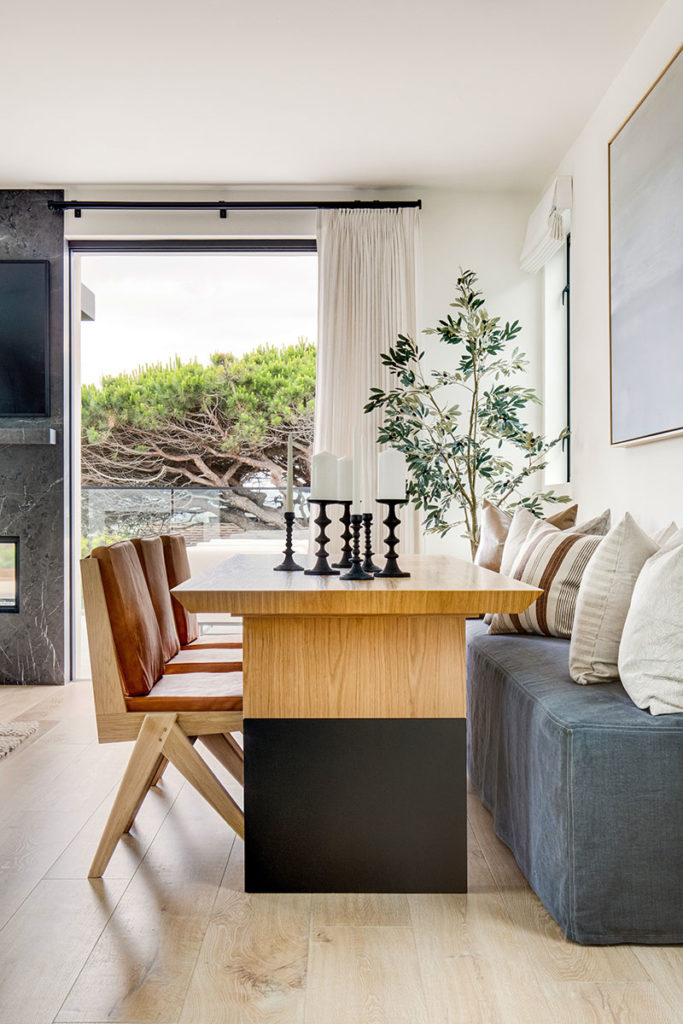

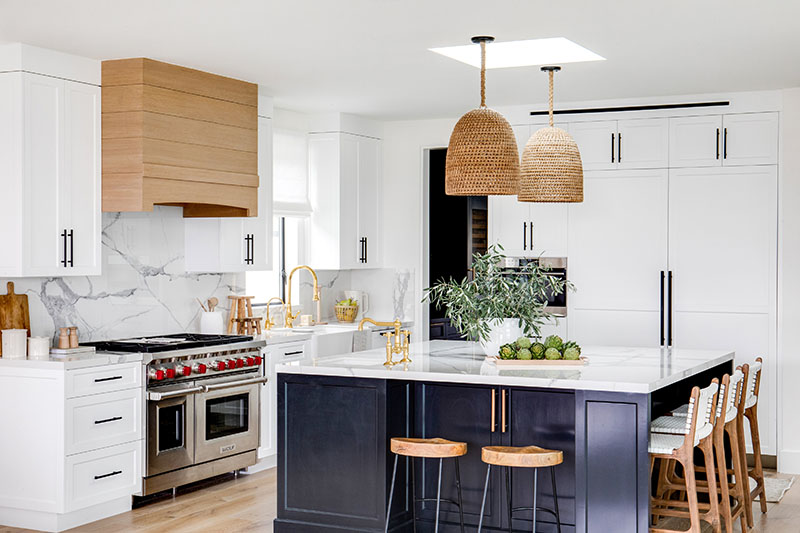

Sky blue built-ins in the office provide a pop of color off the bedroom, where pale woods and a nubby rug mingle with crisp white upholstery and a linen coverlet topped with deep-indigo throw pillows. “The darker hues accent the lighter décor items, helping move the eye around the room,” Galloway says.
One flight up, matte black hardware punctuates Shaker cabinetry in the kitchen. Galloway warms up the high-contrast backdrop with a rift-sawn white oak hood, unlacquered brass plumbing fixtures (she refers to mixing metals as an art form), vintage rugs, and a pair of chunky, basket-weave pendants.
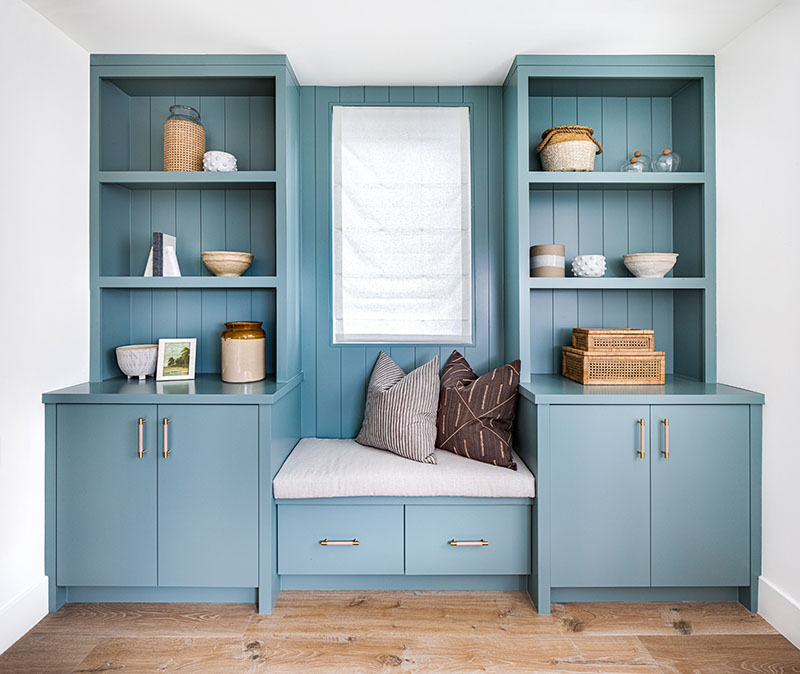

Just off the primary bedroom, sky blue built-ins make the home office, which leads to the couple’s closet, cozy.
A moody, blue-black island stands at the center. “We didn’t want to go too coastal, so we went with as dark a blue as we could,” the designer says. “Neutral doesn’t have to be all white; blues and grays can be calming too.” The color seeps into the pantry, which is lined with floor-to-ceiling millwork and soapstone counters.
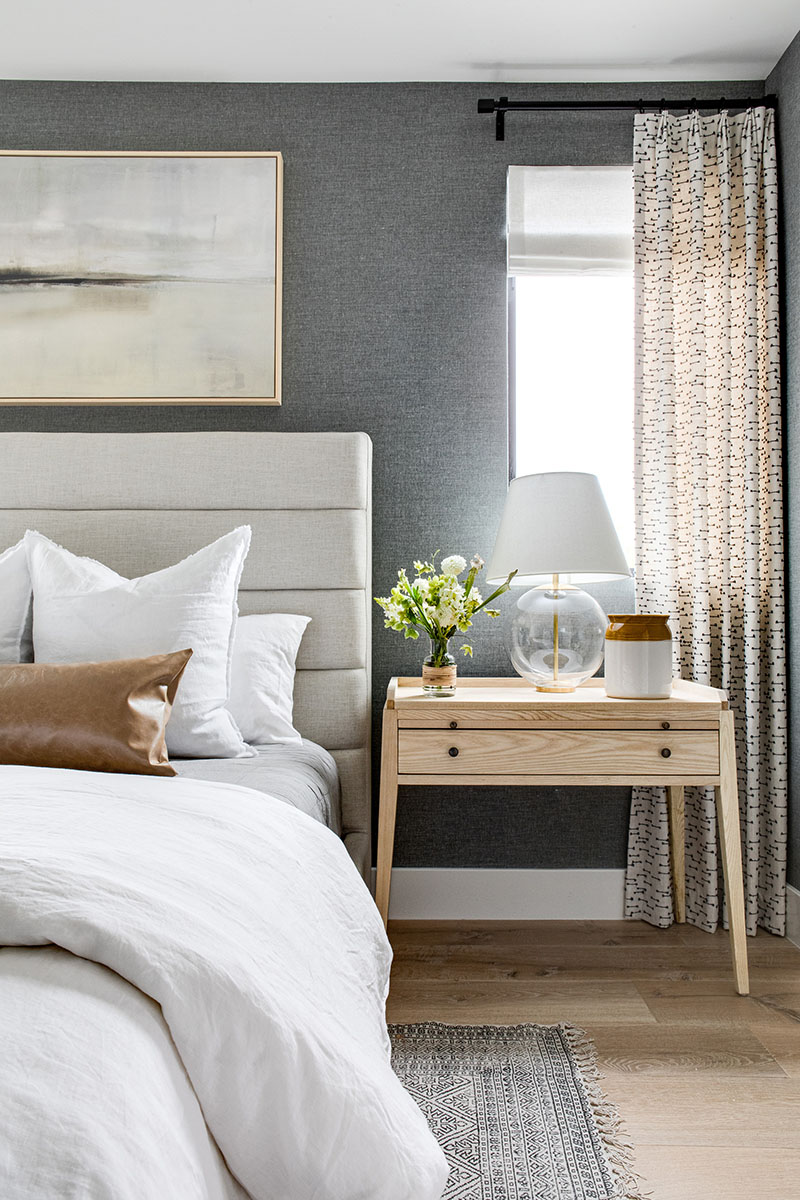

While the guest bedroom looks simple and spare, Galloway incorporated many subtle layers of pattern and texture.
Galloway cites the open-concept layout as one of the project’s biggest challenges. “It’s the trickiest great room we’ve designed,” she says of the long space. “We wanted the kitchen to be substantial enough proportionally, but needed ample seating in the dining room.” A banquette pushed flush to the wall accommodates many and allowed for a few extra feet in the living room. Its indigo blue slipcover refers back to the island, softens the oak ensemble, and is easy to care for, while the angular, slat-back oak dining chairs with cognac leather cushions offer comfort along with a pleasing pattern visible from the sofa.
Pieces from the designer’s shop—a tailored but still slouchy sofa, an oval oak cocktail table, and sling chairs with black steel frames that mimic the window frames—outfit the living area. “The chair backs’ leather straps are the first thing you see when you walk upstairs,” Galloway notes. “They provide interest and help the space feel more open than another sofa or a sectional would have.”
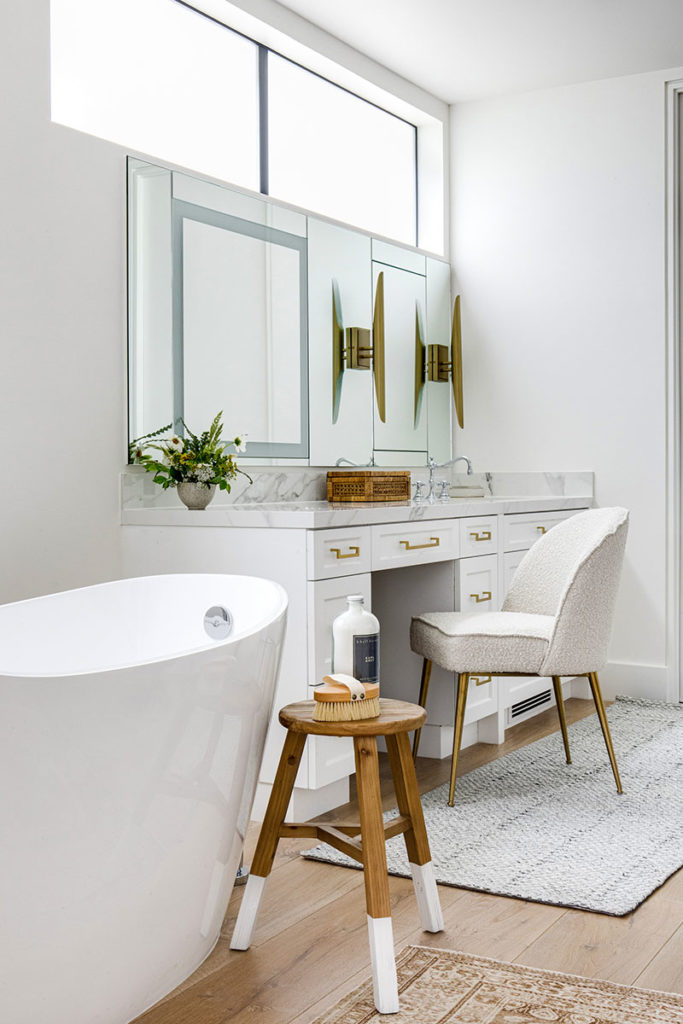

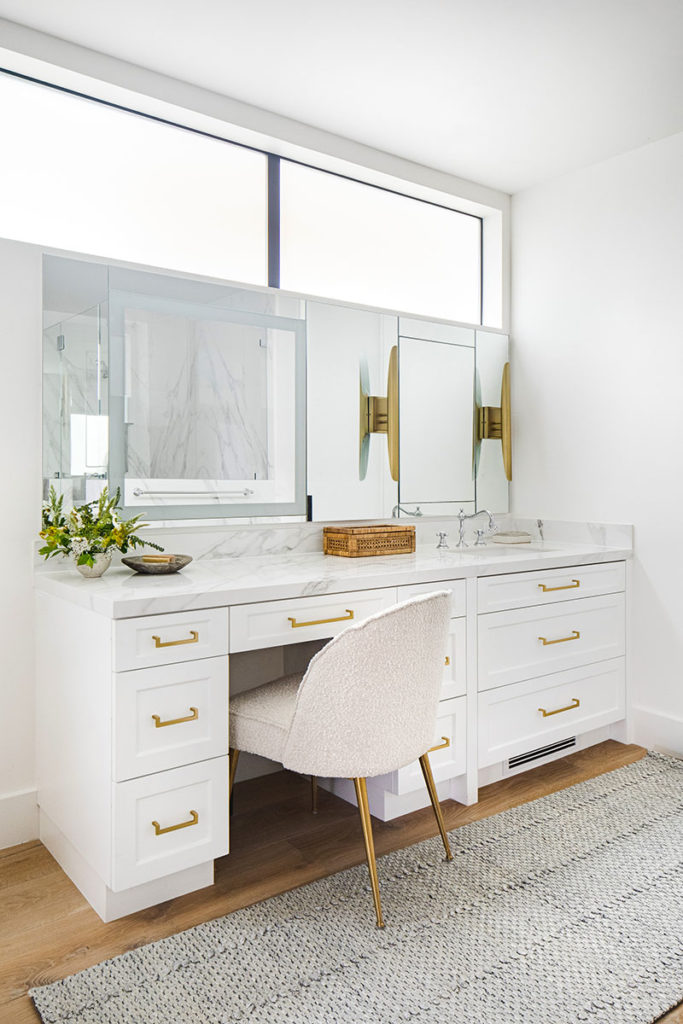

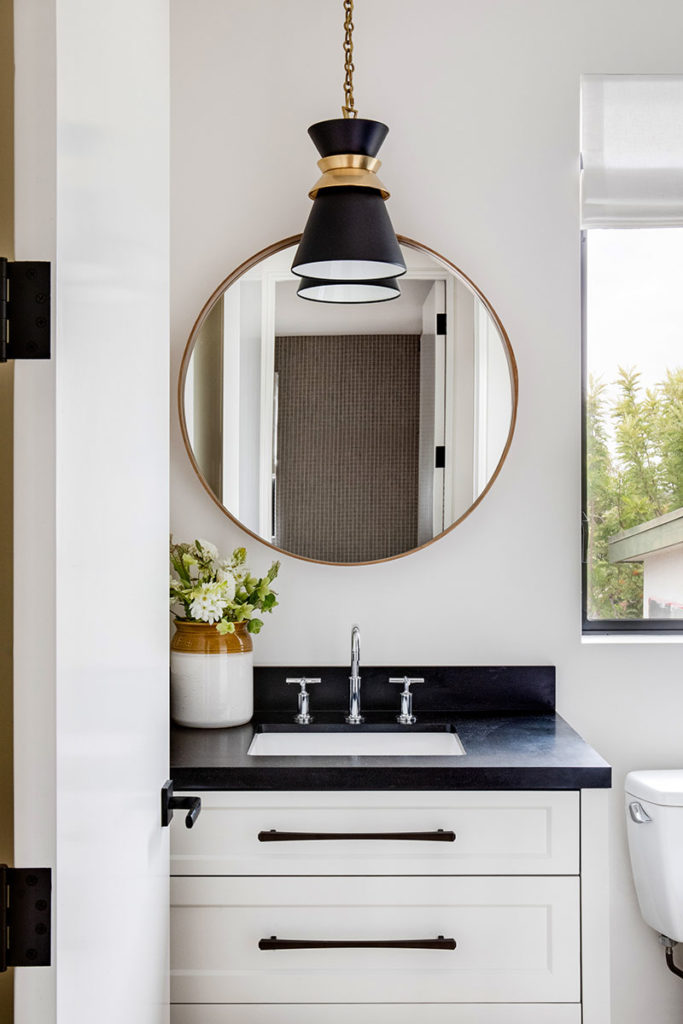

gold detailing.
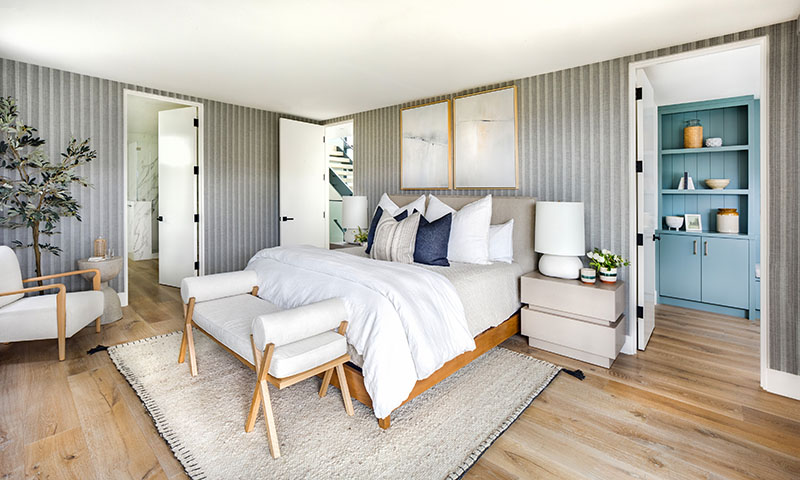

The gracious deck, accessed via glass pocket doors that flank a double-sided, indoor/outdoor fireplace with a dramatic black stone surround, is an extension of the living space. A contemporary steel trellis shades the seating/cooking area, where the grill’s chic, wood-slatted enclosure ties to the slatted portion of the stucco privacy wall down by the pool. “Having distinct entertaining areas that feel connected to each other was very important to the clients,” Galloway says.
Back behind the kitchen, the team fit a sliver of a family room where kids can play and watch television while the adults gather for cocktails, dinner, and conversation. Galloway maximized the real estate for lounging with an extra-deep sectional that had to be craned through the window.
Overnight guests enjoy privacy in a nearby suite in which a flaxen, channel-tufted headboard rests against charcoal-colored, flannel-like wallcovering. Linens with just the right amount of wrinkling and a rich leather lumbar pillow dress the bed while embroidered curtains and a vintage rug layer in pretty patterning. Elm nightstands with a pull-out writing surface do double duty as desks.
The interiors accommodate a lifestyle full of friends where kids are always welcome. “It’s a beautiful and durable home that balances form and function,” Galloway says. “The couple really considered both.”
For more information Visit lindyegalloway.com


