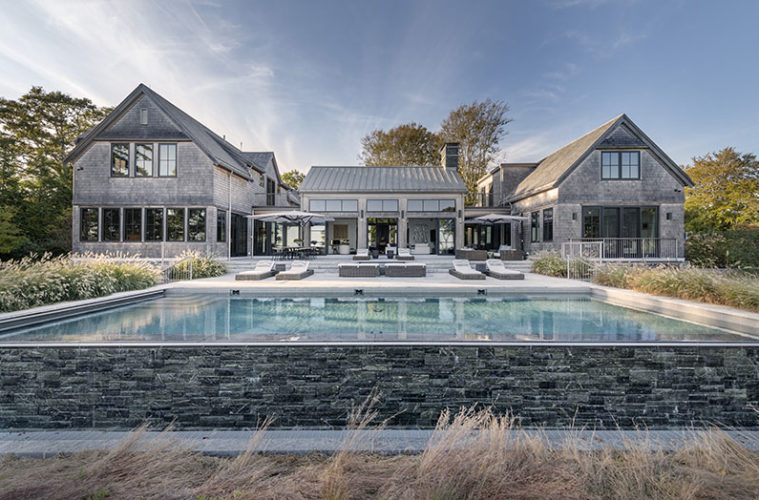Behind the elegant lines of the new house on Cape Cod’s dramatic oceanfront are enough sublime details to last a lifetime and then some. Beguiling pieces abound: an oversize stainless-steel pinecone in the living room fireplace, oversize gold mobiles hanging from a cathedral ceiling, light fixtures that suggest fine art.
“There are enough little surprises that people smile when they come in the door,” says the homeowner, who shares the home with her husband. “It gives you a good feeling.”
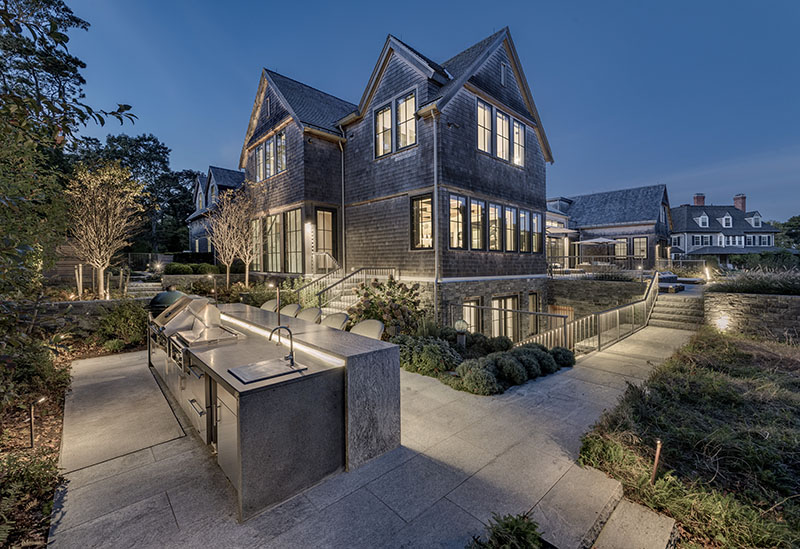

Even before entering the house, an arresting feature captures the eye: While the house suggests modern style, it also incorporates a mix of architectural vernacular that allows it to fit beautifully with its surroundings and the very old family compound next door.
The firm in charge of designing the house, Latitude Architecture, LLC in Belmont, Massachusetts, injected stylistic details that subtly evoke an earlier era and give the home a unique identity, while invoking a sense of modern living. This, says Latitude’s Greg Graham, was key in allowing the site – on a bluff overlooking the Atlantic Ocean and within range of old shingled residences – to shine.
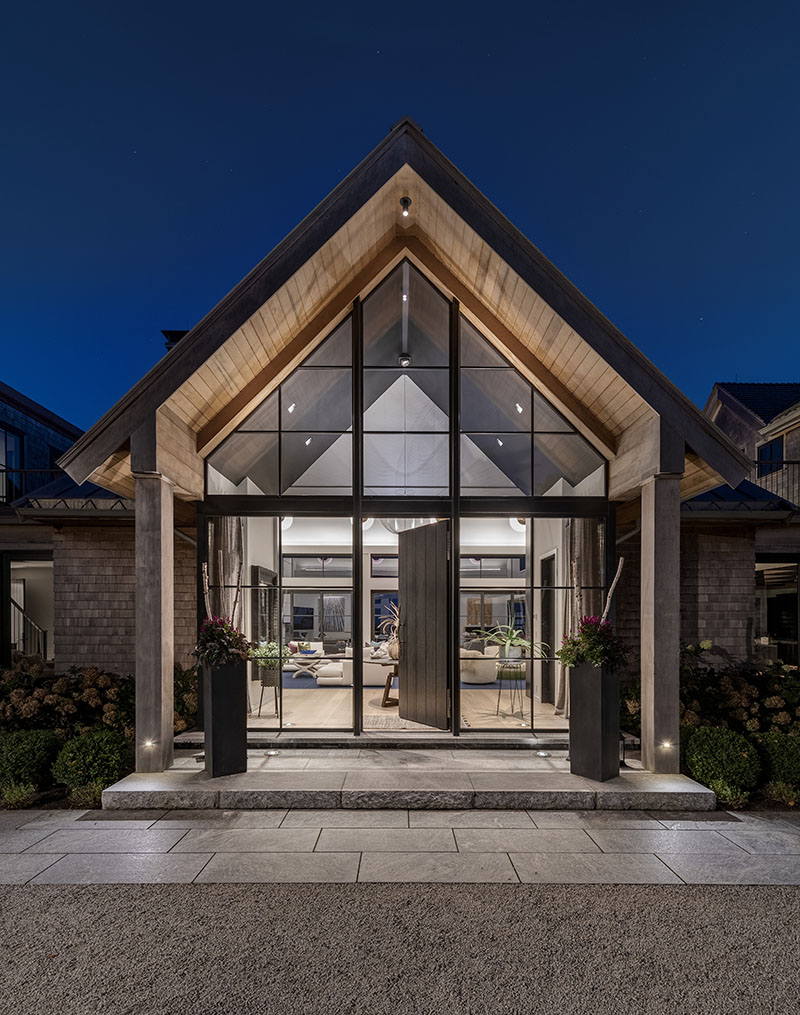

Graham and his colleagues, Christian Prescott and Corey MacPherson, constantly bounced ideas off each other as the design evolved. “We pride ourselves on getting emotionally involved with the design, and we listen to each other,” Graham says. “The end result looks easy because it is seamless.”
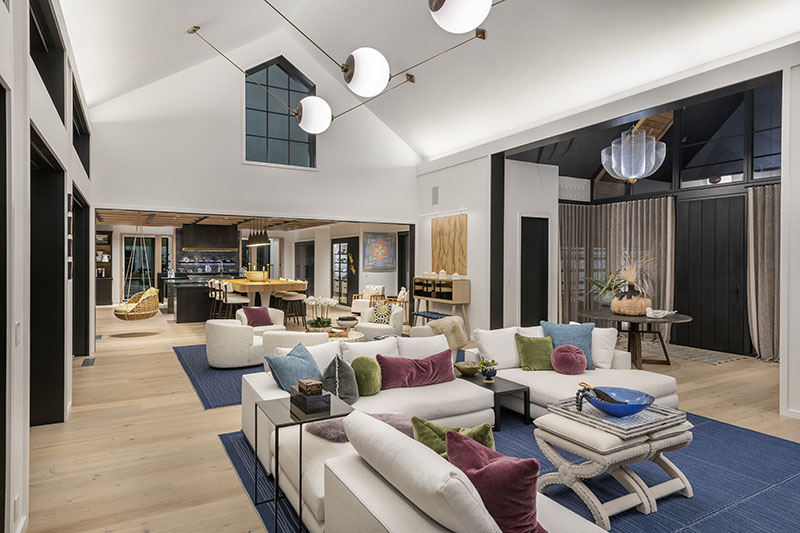

The seamlessness perfectly suits the homeowners, who asked for a simple design that would easily accommodate family and friends. The home’s tripartite layout—three distinct sections—fulfills the wish in elegant style. The subtle blend of design—including the traditional seaside Shingle Style and the Cape Cod saltbox—were pulled together in concert with the builder, C.H. Newton Builders, Inc. of Cape Cod.
“The main portion is saltbox style,” encompassing the main living area, Prescott says. Two wings provide private spaces. Shingle Style, Prescott notes, is evident in the home’s elongated shape, steep roof, and weathered exterior shingles. All blend organically with the architects’ modern interpretation. The subtlety of the exterior was natural for Latitude, says MacPherson: “Being new Englanders, these things are imprinted on our psyche.”
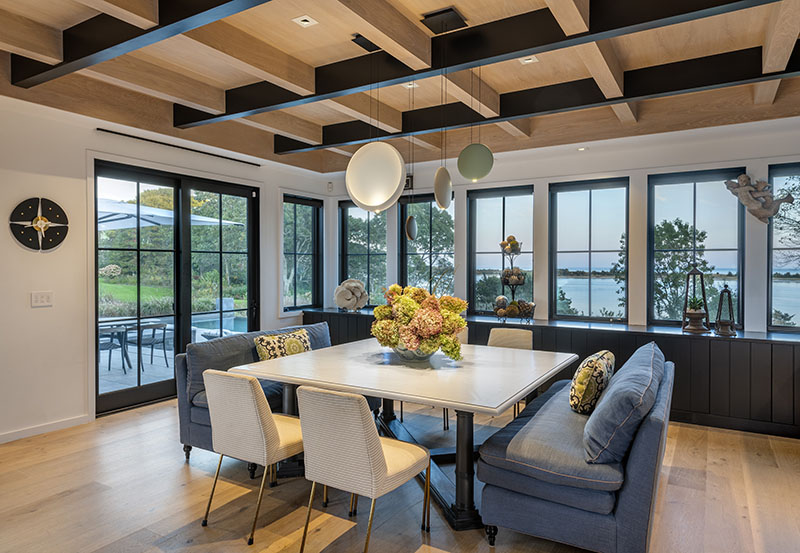

The homeowners, also New Englanders, are new grandparents with a flock of extended family members. They needed enough space to accommodate friends and family, who often meander over from the family compound next door, a large 1886 shingled home. “My husband and I thought, why wouldn’t we build our house next door?” the homeowner recalls. The fluid nature of family members visiting in the two houses makes for a family-centered, slightly raucous summertime.
The center of the first floor fulfills the couple’s desire, with a great room, kitchen, dining room, and living room positioned in an easy, natural flow. To one side is the primary suite, a story and a half, with a sweeping ceiling. The lowest level, the basement, holds another bedroom; above the kitchen are two more. A bunkroom above the garage provides the youngest generation lots of room.
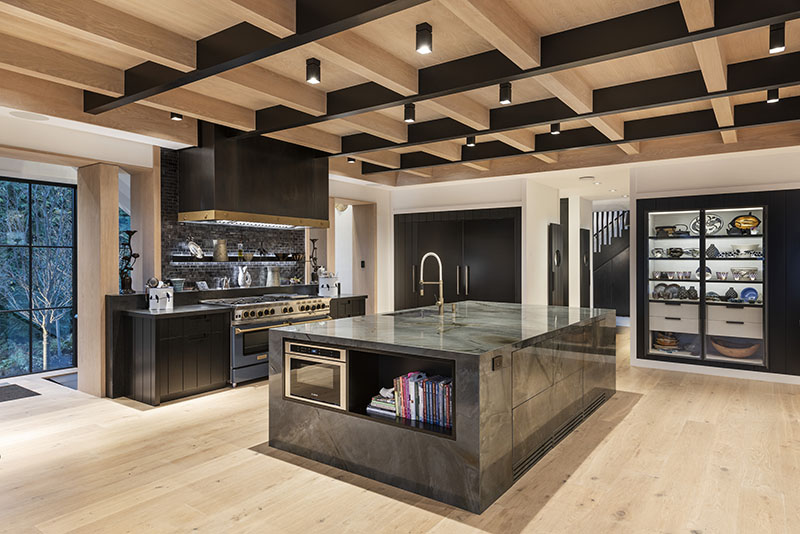

The tripartite design and carefully placed windows add livability and intimacy to the 8,500-square-foot home. “We focused on human scale, so it doesn’t overwhelm the site,” Graham says. The only grandiose note, he adds, is the roof slope at the home’s entry point. The entry itself is compressed, leading to a soaring space with a straight-on view of the ocean. The narrow site required some finesse. “In the early stages the house was flipped and adjusted to get the most out of the site while maintaining the clients’ desire for privacy,” says MacPherson.
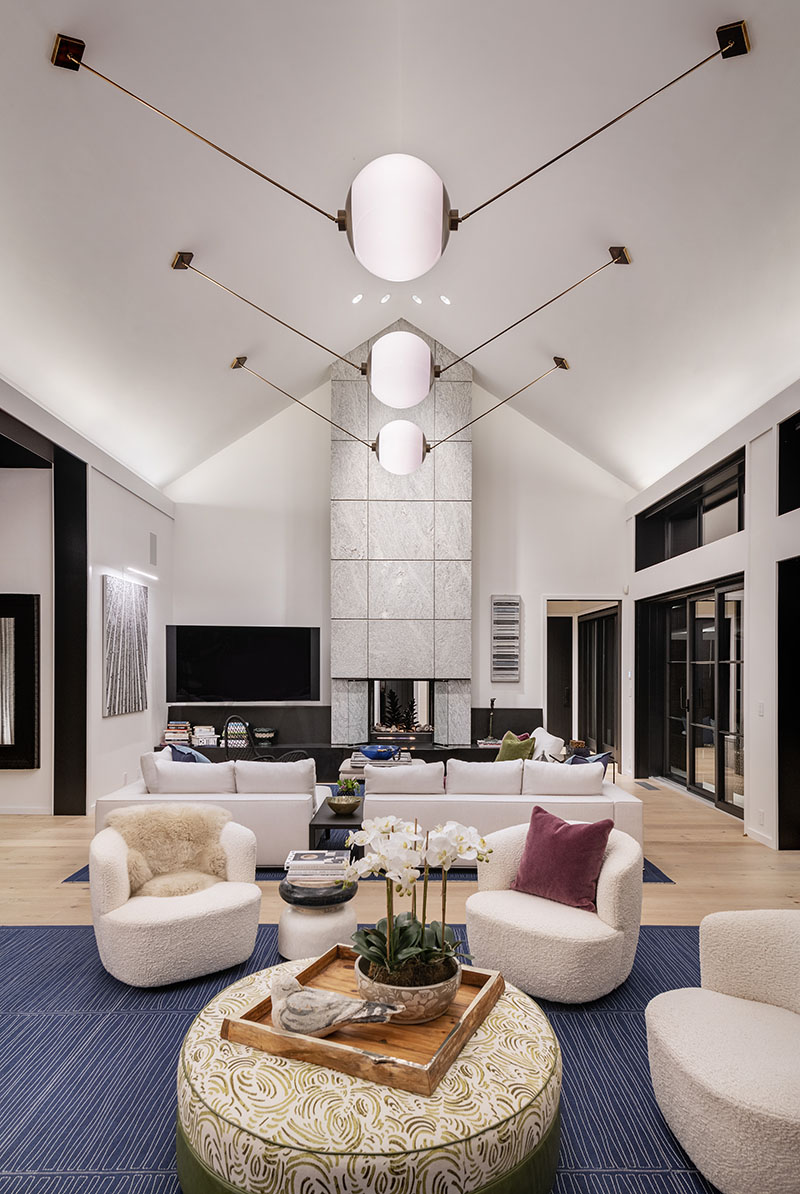

Throughout the interior, Tracie Evans Schumacher of the Colorado firm Studio 80 Interior Design, established the base with a simple black and white palette. Visuals then shift to spots of bright primary colors, adding a sense of lift and lightness. Creative touches pop out in the lighting design, by Lana Nathe of Light Insight Design Studio Inc. in Boston.
Anchoring the ocean side of the property is an infinity pool, kitchen, and firepit. Pockets of private areas are woven together with gardens designed by landscape architect Gregory Lombardi of Gregory Lombardi Design in Massachusetts.
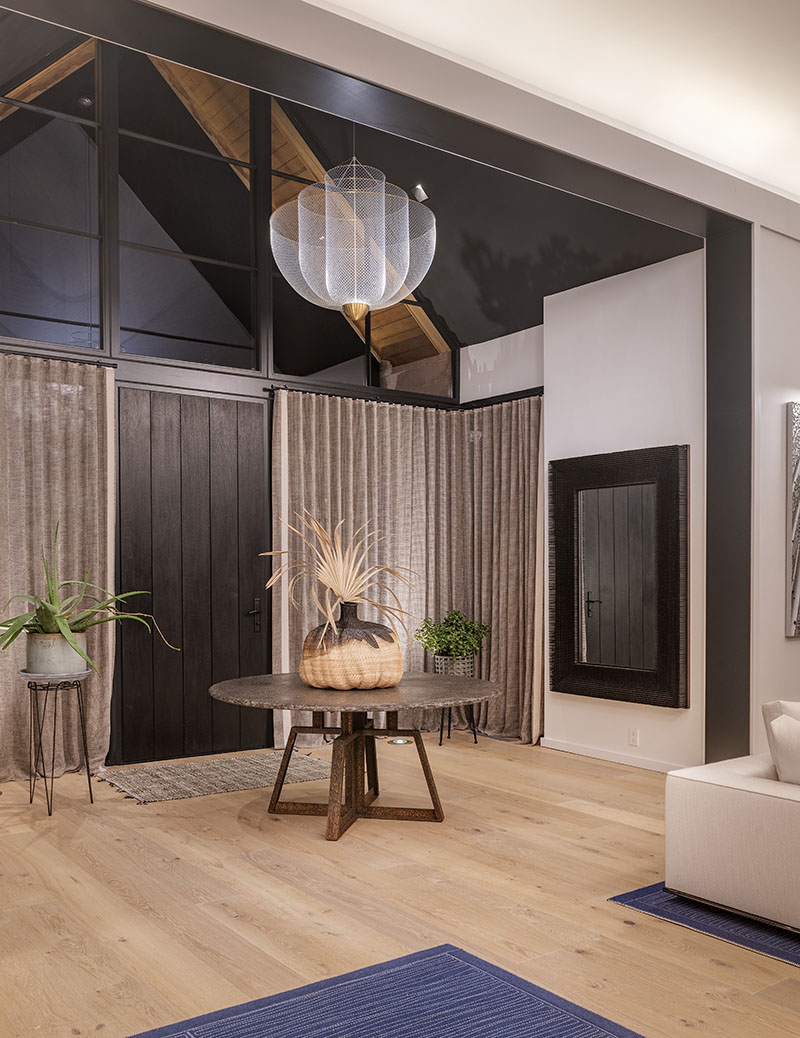

It was a fine balance, Lombardi says. “It’s an ecologically sensitive area; we wanted things to fit in while respecting the history and place, and still be fresh and new for the owners, to give them their own more personal vision.” Dwarf fountain grass softens the edges of the pool. A wildflower meadow sweeps across the back property, with an herb garden tucked inside the walkway. Grasses and native shrubs line the coastal bank.
Constant communication among team members was crucial, Graham says, with passionate discussion and critique allowing creativity to bloom. “We relish the dialogue, MacPherson says. “We feel strongly. It only helps enrich the project.”
Learn more about the project team
Architect: Latitude
Builder: C.H. Newton Builders, Inc.
Interior architect/ designers: Studio 80 Interior Design
Lighting designer: Light Insight Design Inc.
Landscape architect: Greg Lombardi Design


