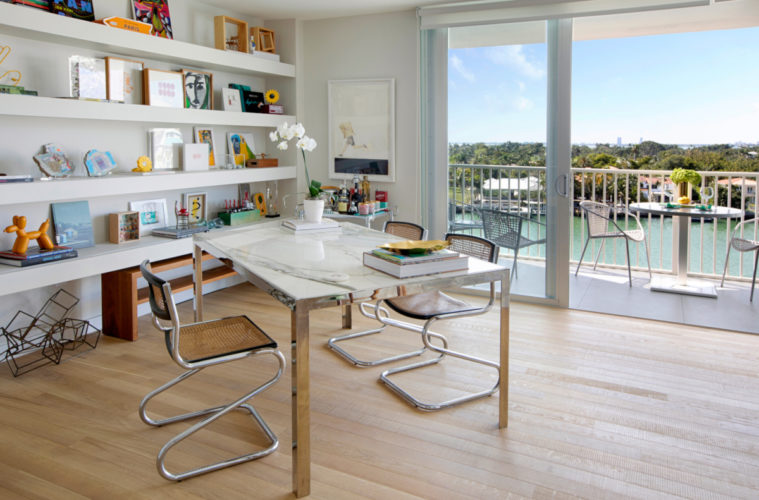Interior designer Cristiana Mascarenhas knows a modern classic when she sees one. Trained as an architect at Federal University of Rio de Janeiro – Oscar Niemeyer’s alma mater – she also knows what to do with one.
Case in point: While canvassing Miami Beach with a real estate agent a few years back, she came across a 1970 apartment tower designed by Morris Lapidus. Yes, that Morris Lapidus, the architect known for the Fontainebleau and Eden Roc Hotels – those swanky symbols of mid-50s, over-the-top glamour and luxury.
But his aqua-blue apartment tower at Mid-Beach is all about restraint. Here, Lapidus focused more on elegance in his design, rather than the extravagance and whimsy expressed earlier in his hotels. And as Mascarenhas discovered, his understated style has stood the test of time.
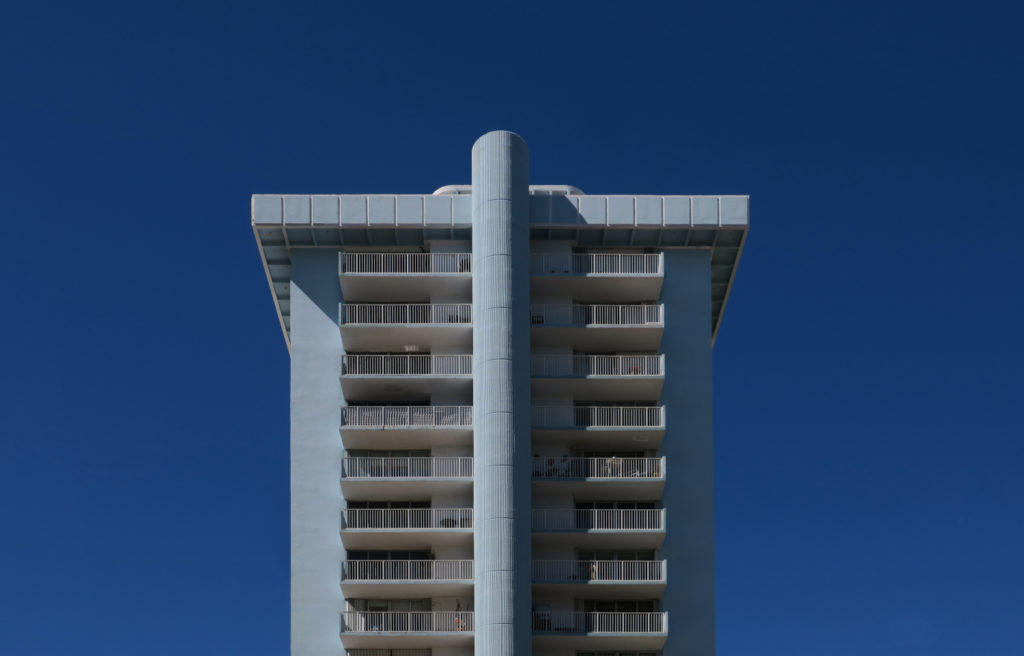

That mattered to her. “I saw that the beautiful lobby that hadn’t changed much – the building keeps its character from the seventies,” she says. “That’s what attracted me to buy here – plus the gorgeous view of the sunset over the Miami skyline.”
When she opened the door to a two-bedroom, 1,200-square-foot apartment on the sixth floor, she knew she’d found a new base of operations. “I said: ‘That’s it!’” she says. “I wanted to build a home where I could relax, away from my hometown of New York – and work while I’m in Miami.”
A native of Brazil, Mascarenhas moved to New York 30 years ago, and immediately began renovating apartments for friends there. By 1992, she set up In Plus Inc. Interior Design. Now she’s working on projects in the city, the Hamptons, Miami, South America, and Europe.
In short, she’s in demand and she’s busy, splitting her time mostly between New York and Florida. “I have one project in the Hamptons that’s new construction, plus renovations there,” she says. “And I have a big renovation in Miami, and a 5,000 square-foot apartment in New York on Central Park West.”

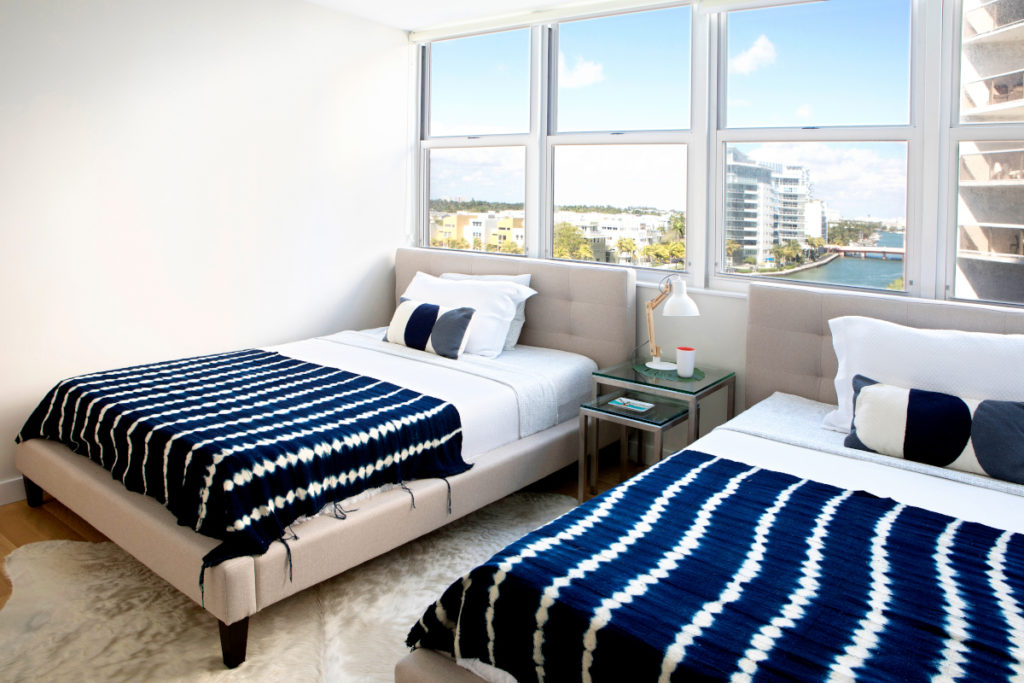
Photograph by Costas Picadas 
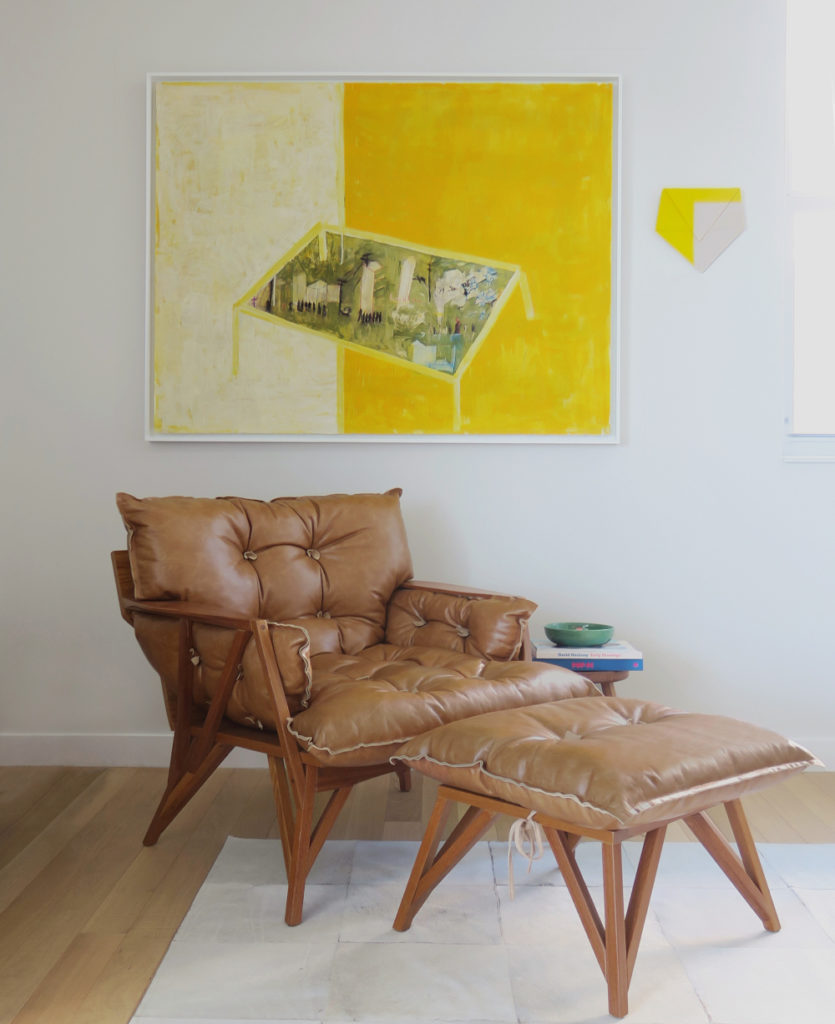
Photograph by Paul Clemence 
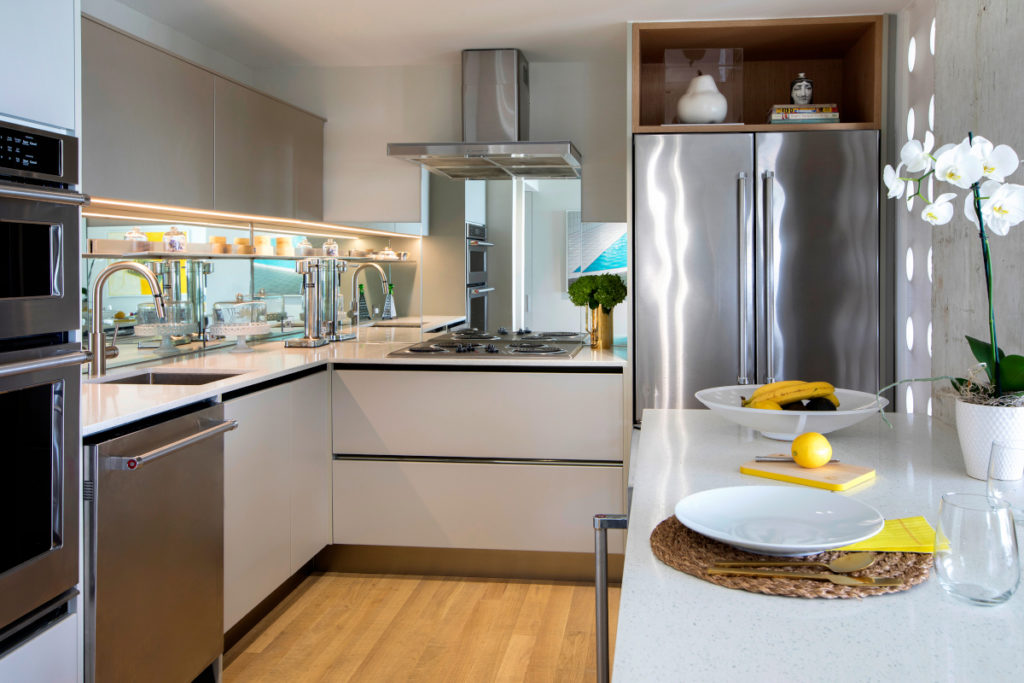
Photograph by Costas Picadas 
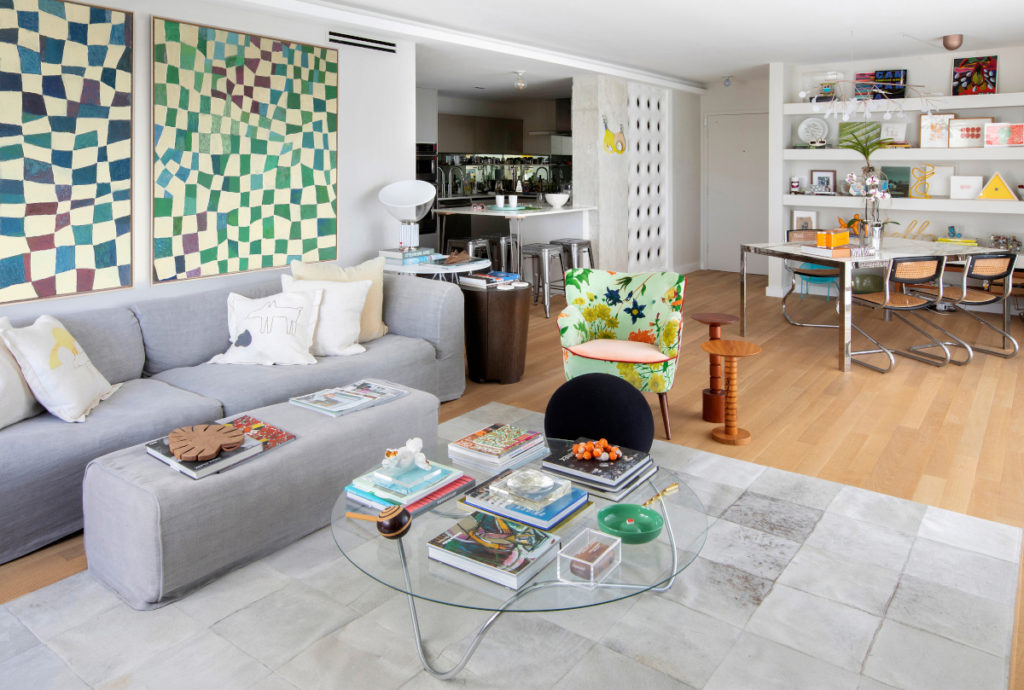
Photograph by Costas Picadas 
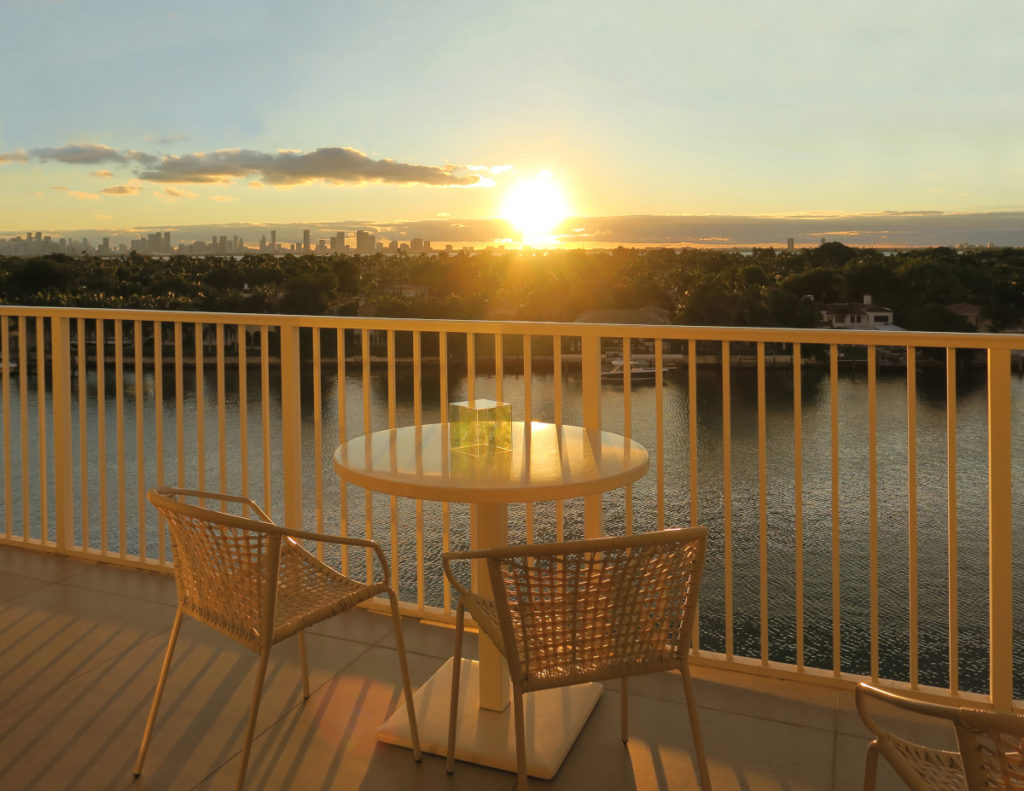
Photograph by Paul Clemence
For her new Miami Beach apartment, she called in New York general contractor and real estate developer Douglas Strabelli because they’re veteran collaborators. “We’ve worked together for 20 years – I’ve done 200 projects with her,” he says. “Here, she wanted to have it be comfortable – in a Miami style, not a New York one.”
For that, Mascarenhas chose the simplest material palette possible: white oak floors with a rough finish, from Oscar Ono (“The maintenance is very easy and you don’t have to worry about scratches,” she says), with gray-toned, warm-white walls. Circular, transparent breeze-block panels link the kitchen and living area. The bathroom and terrace floors are Neolith Cement, the bathroom walls are white penny-rounds, and the countertops are terrazzo. “I used more low-key elements,” she says. “It’s a nice design for a lower cost, because the resale value is not that high.”
All that understatement works in service to the designer’s eye for the art and the collections she integrates into every space possible. “The art pieces are not just decoration, but complementary to the layout and furniture,” says architecture photographer Paul Clemence. “They’re not an afterthought, but really tie everything together – and that’s what distinguishes her conceptually.”

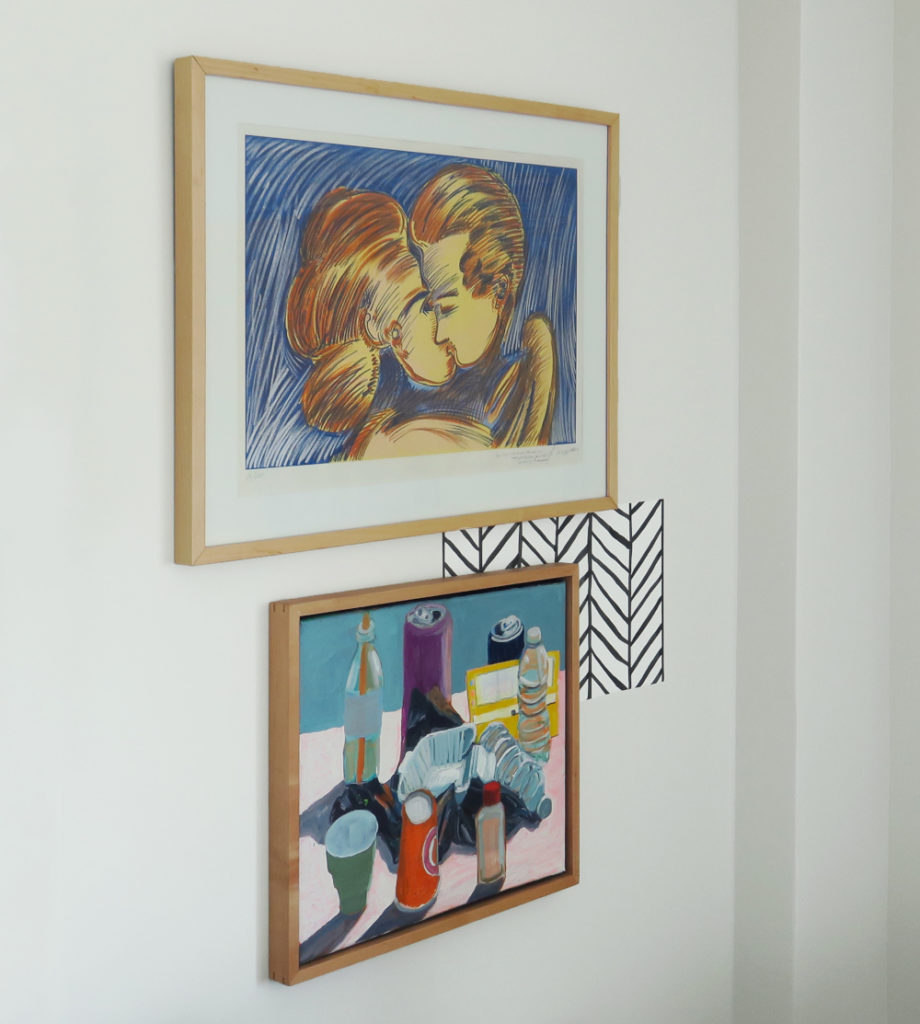
Photograph by Paul Clemence 
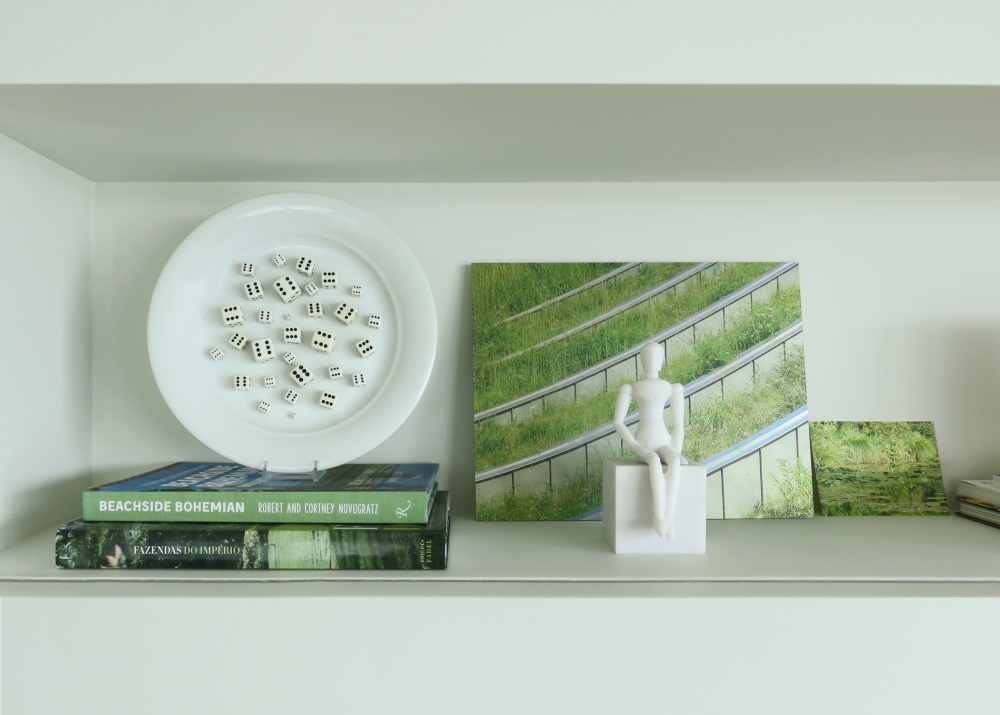
Photograph by Paul Clemence 
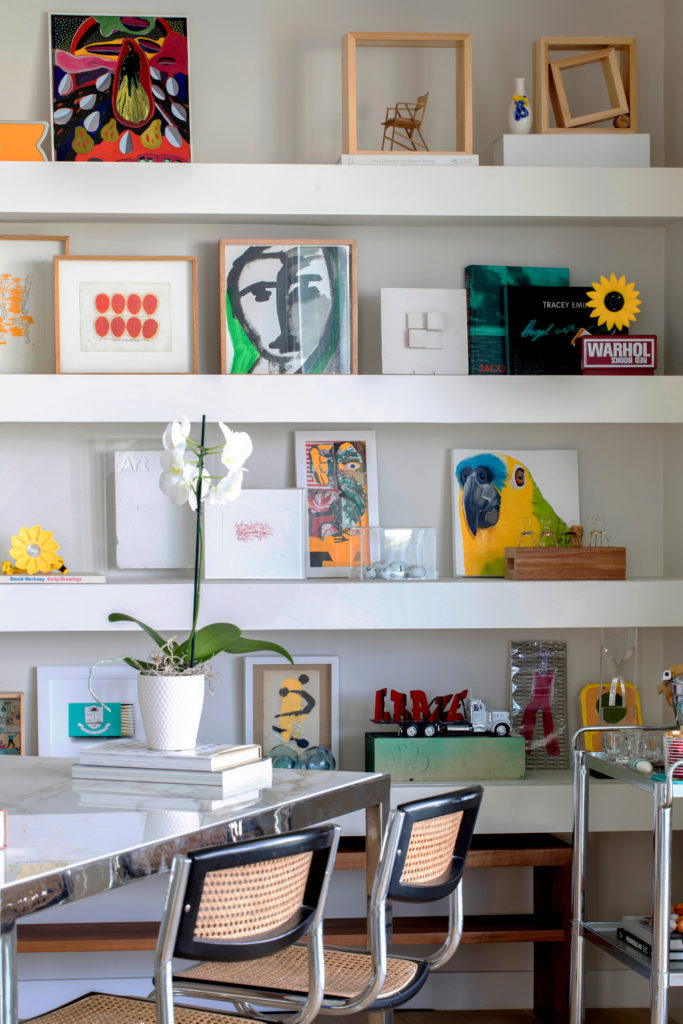
Photograph by Costas Picadas 
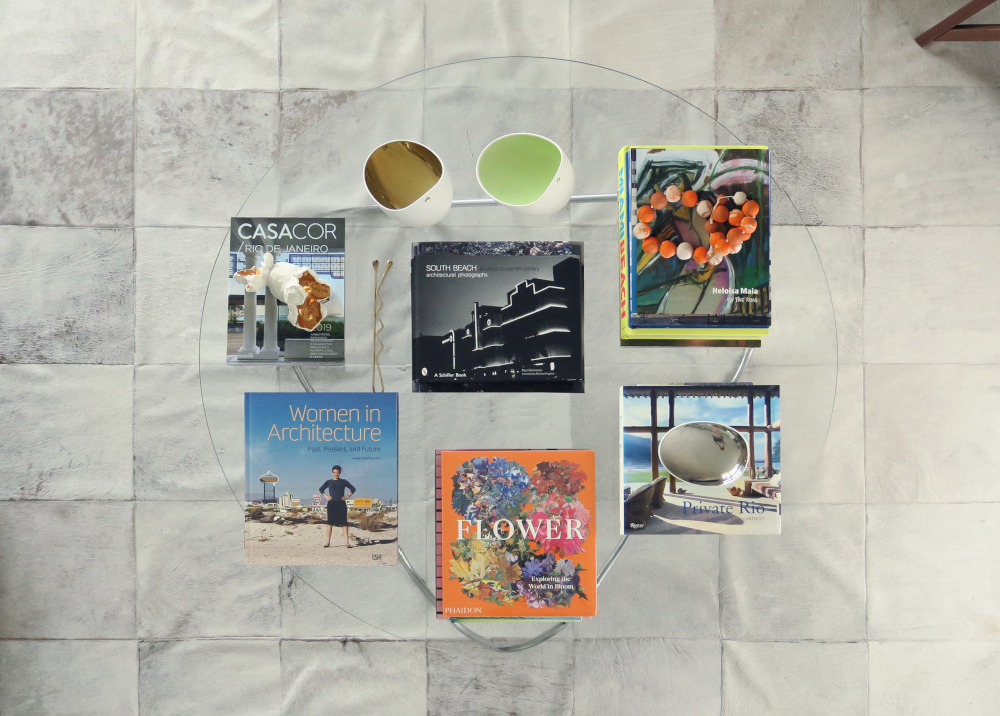
Photograph by Paul Clemence
Clemence should know. Born in the states but raised in Brazil, he too graduated as an architect from Federal University of Rio de Janeiro. But photography is his calling – as he proved when he shot the apartment for his friend, Mascarenhas.
His work with a camera is as intuitive as hers is with design. “She’s drawn to what the project is asking for – she arrives at a space and sees what can be done, and the project evolves,” he says. “It’s organic in a way – but the hallmark of all her projects is the presence of art.”
And though the décor in her apartment technically finished up in 2018, it’s by no means a static affair. “It’s constantly changing – especially after any Art Fair,” she says.
And in a place like Miami, that’s essentially all the time.


