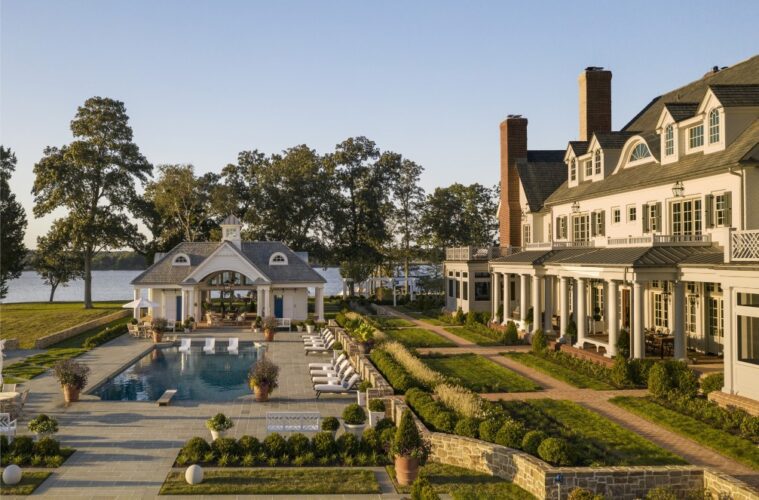Whether you’re designing a home or merely dreaming of doing so, one of the best ways to get ideas is to tour the world’s grand houses and landed estates.
Building by building, room by room, Annapolis-based architect Cathy Purple Cherry, principal of the firm that bears her name, takes us on an intimate tour of a newly constructed working farm that she designed on Maryland’s Eastern Shores. It makes us feel that we are not mere visitors but privileged guests.
In this, her first book, she gives us what we long for: delicious details of every design decision, something that cannot be conveyed in a short magazine article.
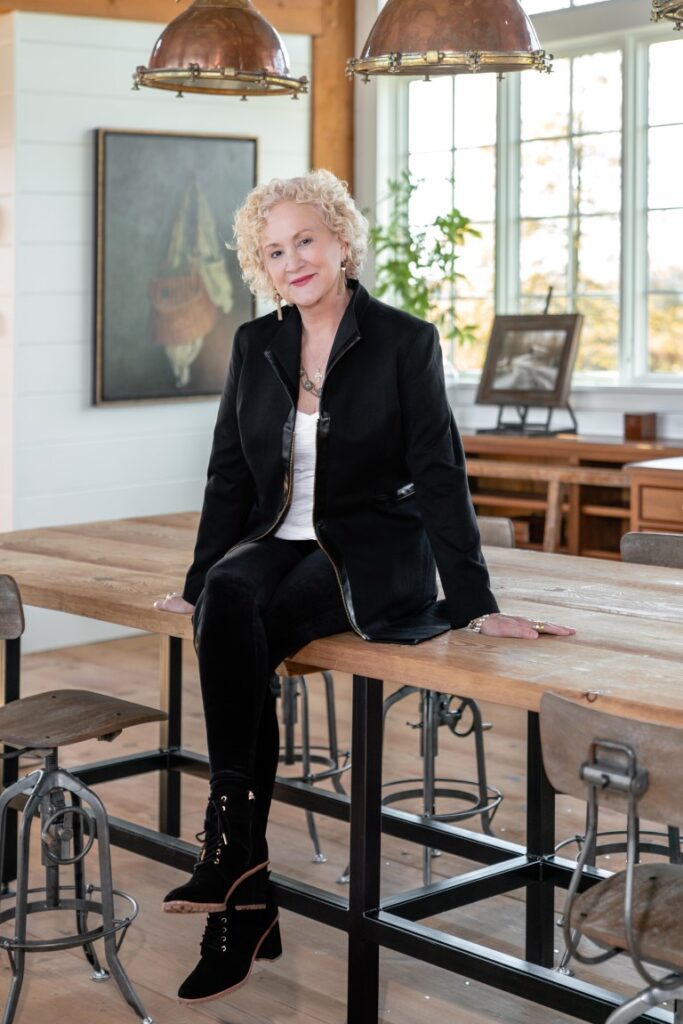

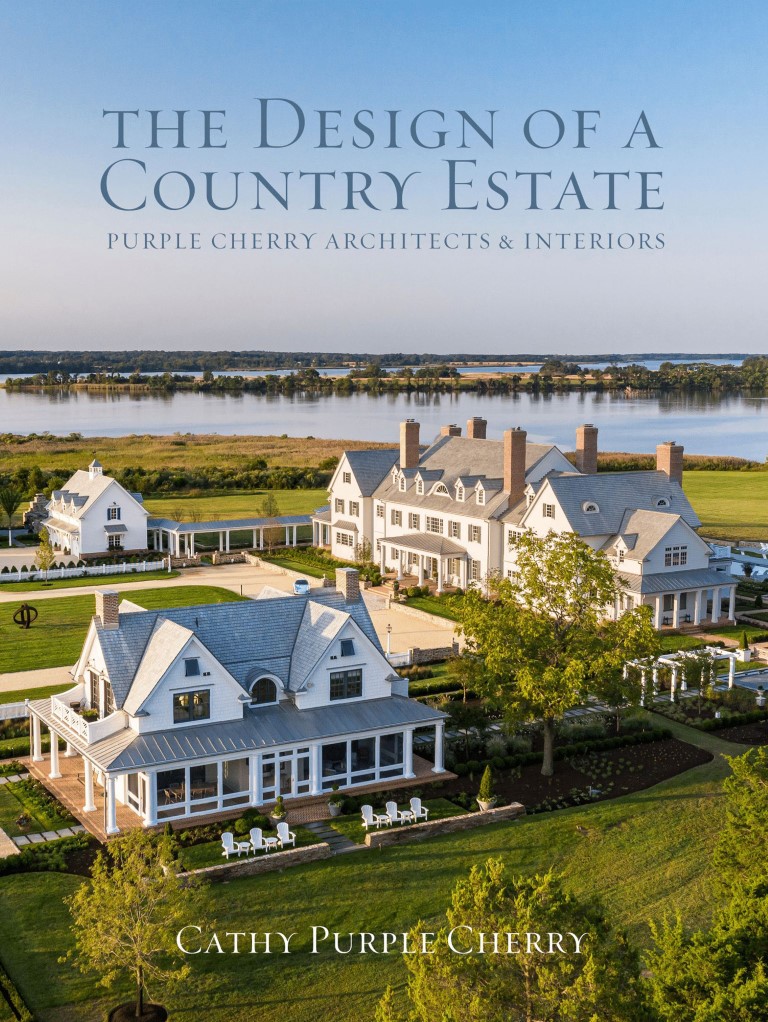

She reveals each structure—the main house, guest cottage, entertainment and sports barn, pool house, art studio, garage, carriage house, three-sided sheep shed, and boathouse—as if she were unwrapping a beribboned Christmas package. Seeing the 152-acre estate through Cherry’s architecture and eyes, Durston Saylor’s photographs and Campion Hruby’s landscaping, we become partners in the design process.
With narrator/guide Cherry at our side, we are welcomed to Northwest Point Farm and introduced to its visionary owners, David and Kathryn Williams. David, Cherry tells us, had been thinking about the farm’s design for decades, drawing the structure of the Georgian-style main house when he was in high school. The waterside estate, inspired by Colonial Williamsburg, was five years in the making.
As we stroll through the property with Cherry, who has been creating luxurious estates such as this for more than three decades, we come away with ideas and inspiration for our own homes, which is what makes this volume such a gem.
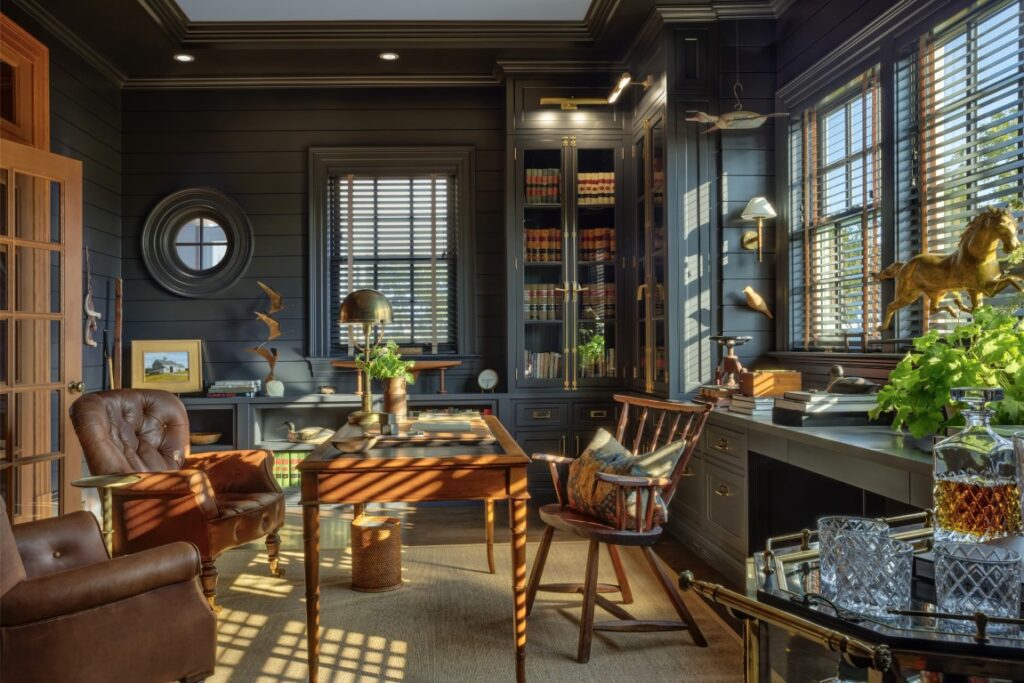

Northwest Point Farm is, she tells us, a walkable estate–there is 100 feet between buildings and 400 feet from end to end of the compound. Siting is key, she comments. The auto garage and carriage house bookend the entertaining barn, and gable-end flower boxes tie the carriage house, garage, and guest house together.
Each of the buildings is different, but repeating materials and motifs such as eyebrow dormers, sunlit cupolas, handmade Cushwa oversized brick, custom shutters, native fieldstone, white cedar-shake, and zinc-coated copper roofs create a design dialogue with variations on a theme that draws us in.
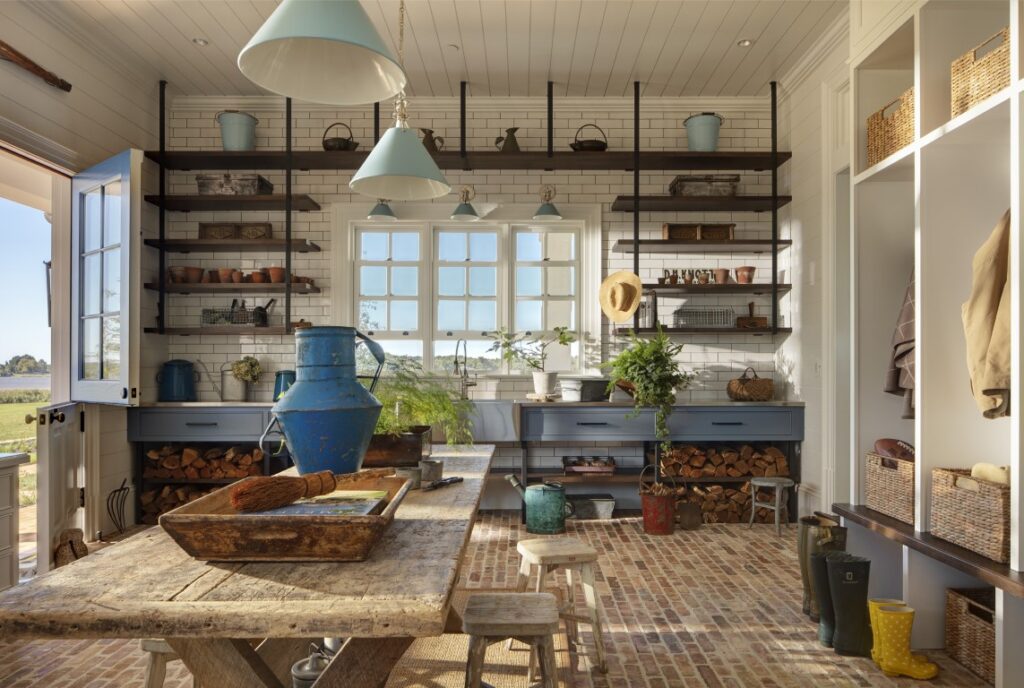

Cherry facilitates the conversation, offering advice honed by her decades of experience. You might wonder, for instance, why Northwest Point Farm is not set as close to the water as is physically possible. Waterfront environments are immersive, Cherry tells us, and sometimes it’s best to create a sense of discovery. In this case, she raised the elevation of the main house four feet so it has a commanding view of the waves.
Her running commentary and tips are invaluable.
There is a back kitchen in the main house because “we don’t live in a photo shoot; life is wonderful”; the guest quarters are self-contained for utmost privacy; the bunk beds, sleeping quarters for guests’ children, are positioned so the kids can see each other’s heads as they’re talking the night away; and interior window walls allow the beds to face the water while letting light bounce into the interior spaces beyond.
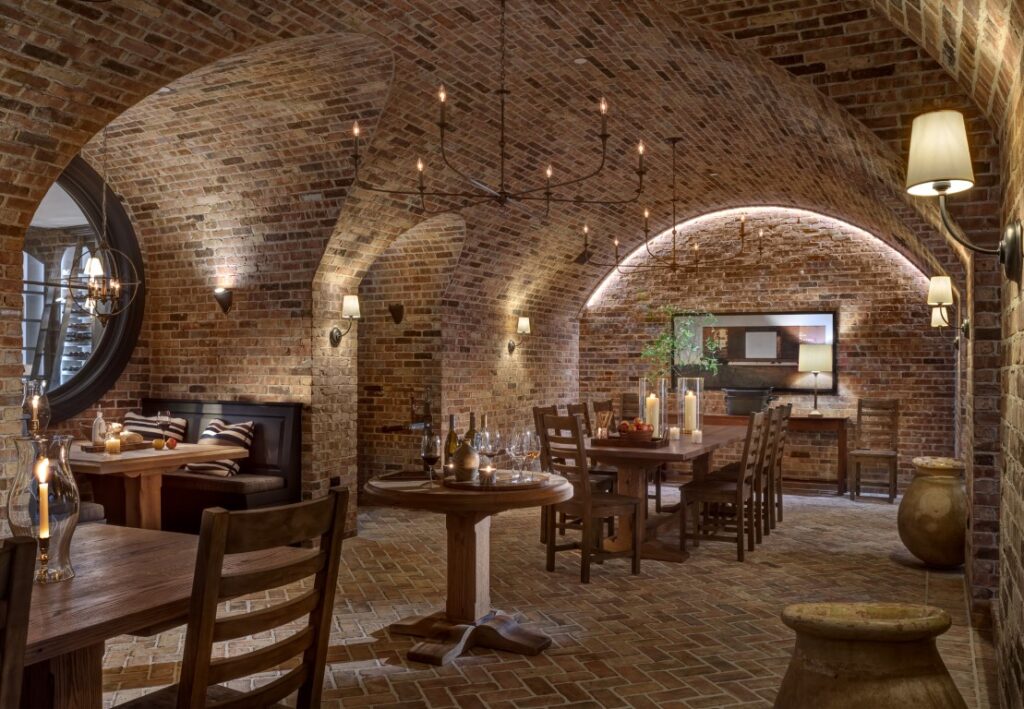

Offices, such as the one David uses, should be placed in low-traffic areas to delineate their serious function but should be allowed to open out to fun areas, such as the farm’s billiards room. The entertainment spaces should be comprehensive and cleverly contained together. At the farm, the movie room, exercise room, bar, catering kitchen, wine room, yoga studio, playroom, pantry, and dog-washing room reside side by side in the basement.
The takeaway from Cherry’s too-short tour, is, in her own words, that “there are so many ways to accomplish something beautiful . . . what we want at the end of the day is to experience life in our homes in a happy and meaningful way.”
The Design of a Country Estate: Purple Cherry Architects & Interiors
By Cathy Purple Cherry
Gibbs Smith, August 2024


