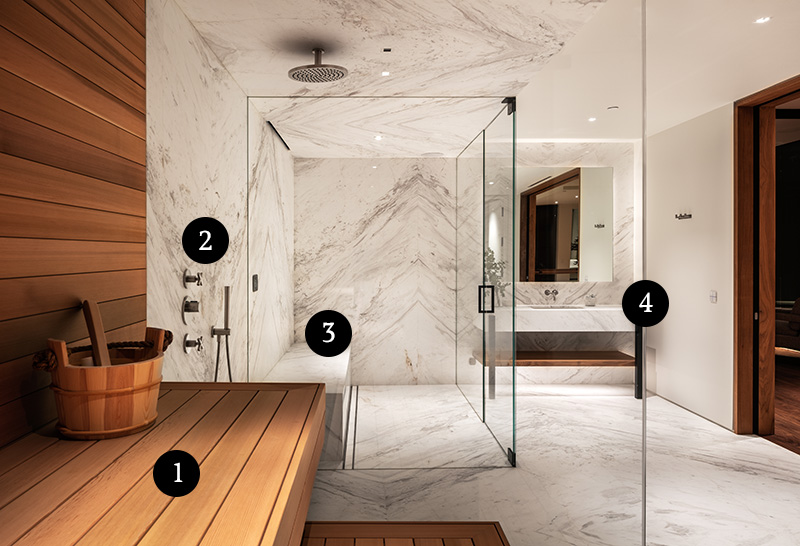(Above) “We wanted to create a moment of quiet for our clients, something that would be a respite from a busy day.” —Paul McClean, Founder, McClean Design, Orange, California. Photograph by Stefanie Keenan
For a recent project in Los Angeles, architect Paul McClean along with Plus Design Studio was tasked with creating a sanctuary-like spa. “Our client wished for a wellness retreat adjacent to the home fitness center, so we wanted the wellness room to serve as a decompression chamber of sorts, using soft stone in a simplistic way that offered all the modern amenities of a resort spa,” explains McClean.
Lined with Calacatta marble and floor-to-ceiling glass, the tranquil space provides a respite pre- and-post-workout and a seamless transition to the fitness area. “It was important that it be related to the gym and adjacent lightwell,” explains McClean. “The lightwell is a water courtyard and includes a sculpture [designed by us] and an extensive green wall. The approach of bringing borrowed natural light to the gym area is repeated with the sliding glass panels that separate the wellness area from the gym.”
To design a cohesive aesthetic, the stone was strategically positioned. “The biggest design challenge was to situate multiple functions into a single space without the room feeling compartmentalized,” adds McClean. “We carried the stone throughout and separated the functions with floor-to-ceiling glass, which helped unify the space. I love how the stone flows and unites, creating a sense of calmness and well-being.”


1. Cedar Sauna, Nordic Sauna, nordic-sauna.com
2. Inox Stainless Steel Shower Fixtures (Selected by Plus Design Studio), Blu Bathworks, blubathworks.com
3. Full slab Calacatta marble, Volakas Marble, volakasmarble.com
4. Calacatta marble vanity and wood shelf.
For more information, visit mccleandesign.com; Interior Design by Plus Design Studio, plusdesigngroup.com
Photographs, top to bottiom, by Stefanie Keenan, by Mike Kelley


