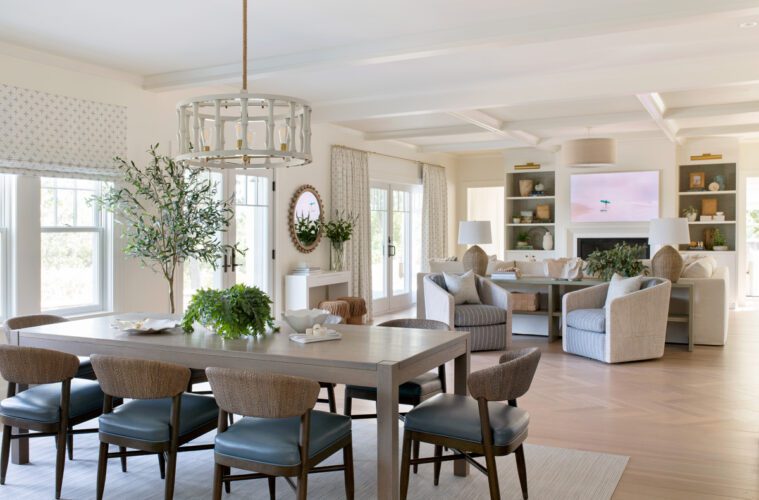When the Massachusetts couple started designing their dream house on the coast of Cohasset, they were sure of one thing: They didn’t want it to look perfect.
They are, after all, parents—their daughters are 10 and 8, their son is 6, and their laid-back yellow lab, Jackson, is 3—so they knew perfection, thank goodness, would never be an attainable goal.
“We wanted something very comfortable and welcoming as soon as you walk in,” says the wife. “We wanted nothing formal or fancy, something that we could use together as a family. The kind of place where you could come in from the beach, and there’s space to throw down your beach towels and wash the dog.”
Designer Justine Sterling, whose eponymous studio is based in Stoneham, Massachusetts, created interiors that reflect what she calls a “coastal clean, layered, approachable vibe filled with texture.”
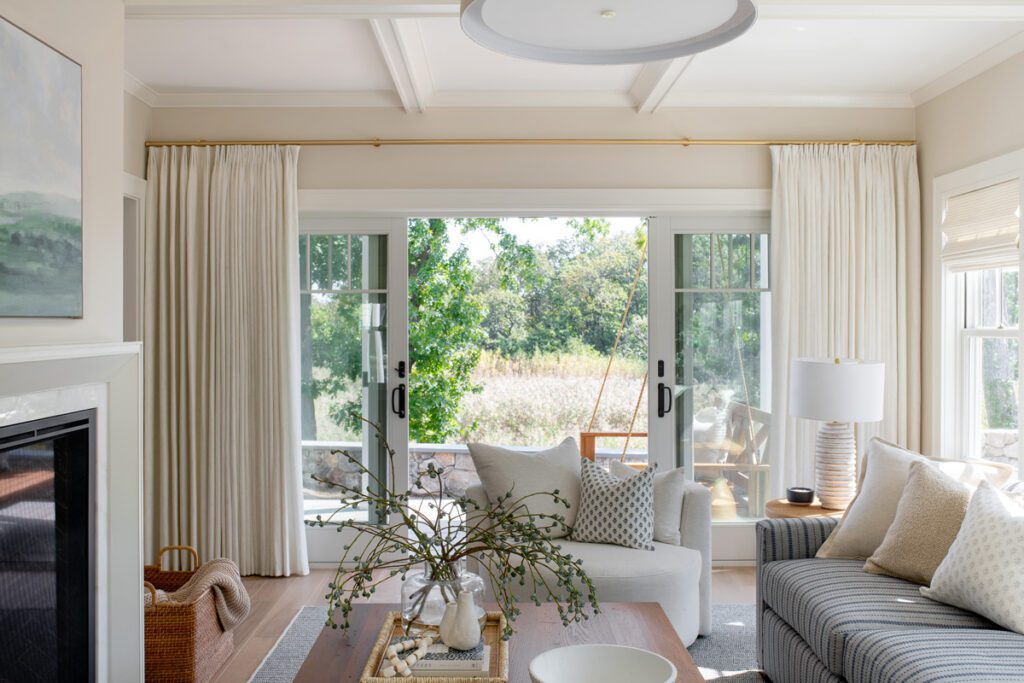

The wife adds that the spaces are organized in a fashion that makes them as easy to use as they are to clean and maintain.
Sterling’s first order of business was tweaking and customizing the floor plans of the new-construction house before the building process commenced. She moved several doors, flipped the closet and bath in the primary suite. and added architectural elements such as beamed tray ceilings and traditional-style paneling.
“Every project I do starts with very thoughtful and intricate space planning,” she says. “The couple wanted a cohesive feel for the first floor and a connection between the upstairs and the downstairs.”
In this case, Sterling created an open plan for the public spaces. The living room, the dining room, the kitchen, and the bar are complemented with separate areas for the mudroom/laundry room/dog wash, the sitting room, the study, and the powder room.
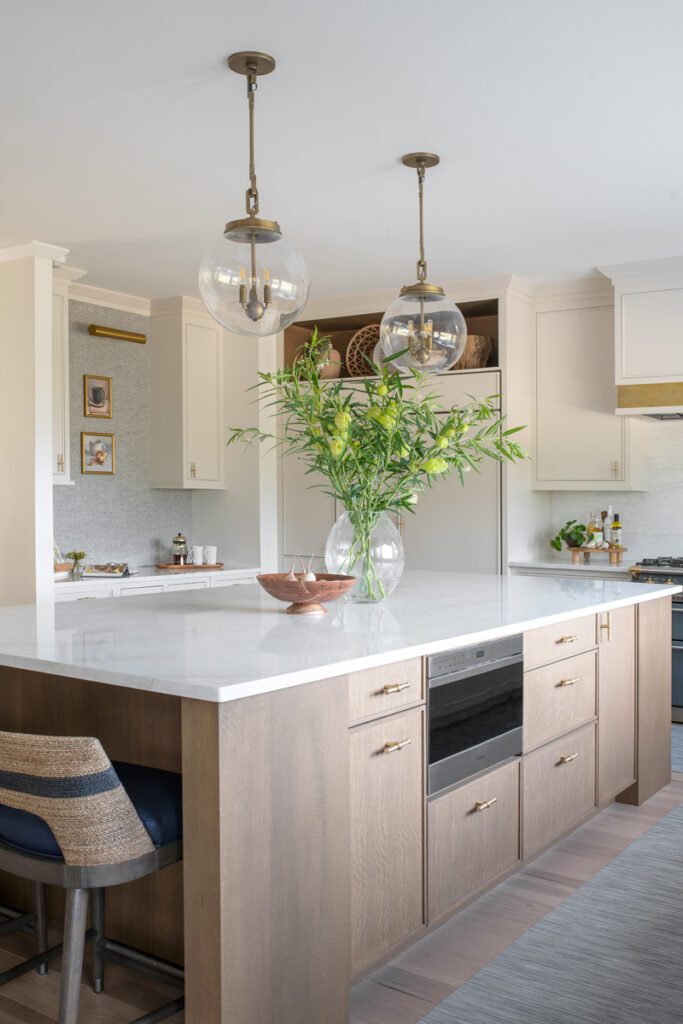

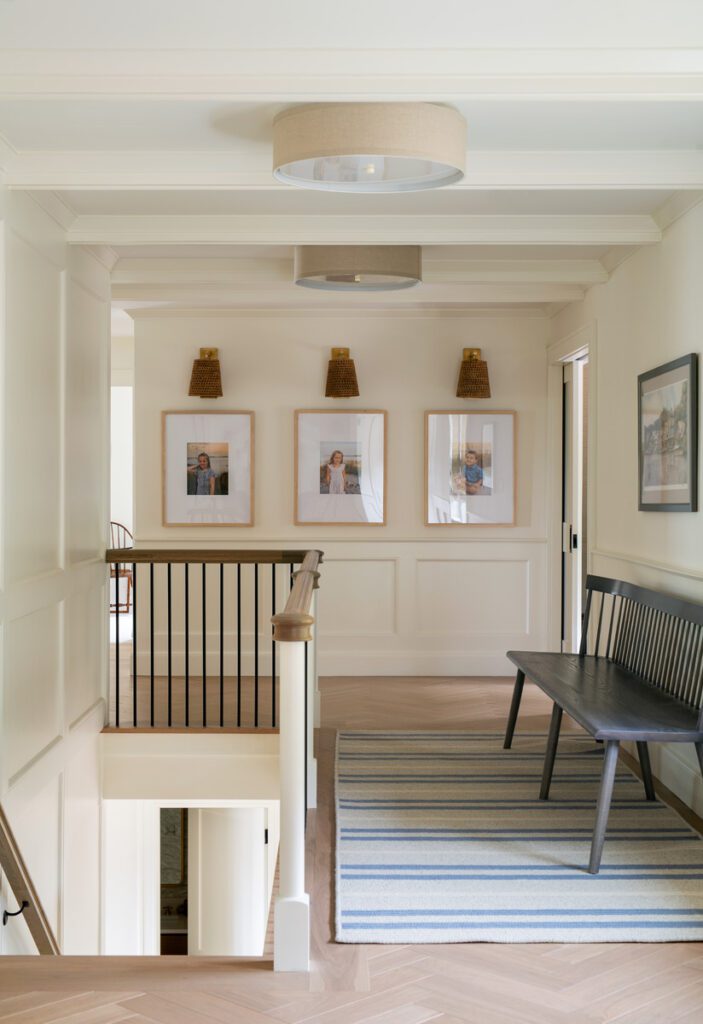

Sterling uses a variety of techniques to make the spaces separate yet aesthetically unified. A low wooden console against the sofa divides the living room from the dining room, and a floor-to-ceiling furniture-style cabinet, flanked by a pair of large windows with identical shades, discreetly delineates the kitchen from the adjoining dining room.
The soothing color palette, as cool as a summer breeze, was inspired by the views, which include the ocean and Minot’s Ledge Lighthouse.
“We looked at what we saw in the marshy grasses and the sky visible from the windows,” Sterling says. “We used natural washed-wood tones—all the floors are wide-plank stained hickory—and slate blues as accents, primarily in fabrics.”
One of the more strikingly subtle elements is the built-in bar off the dining room. Compact with a sliding panel that conceals the bottles, it is clad in a grounding dark blue hue. It contains a sink, pull-out trash can, a wine fridge, an ice machine. and a pair of stacked refrigerator drawers.
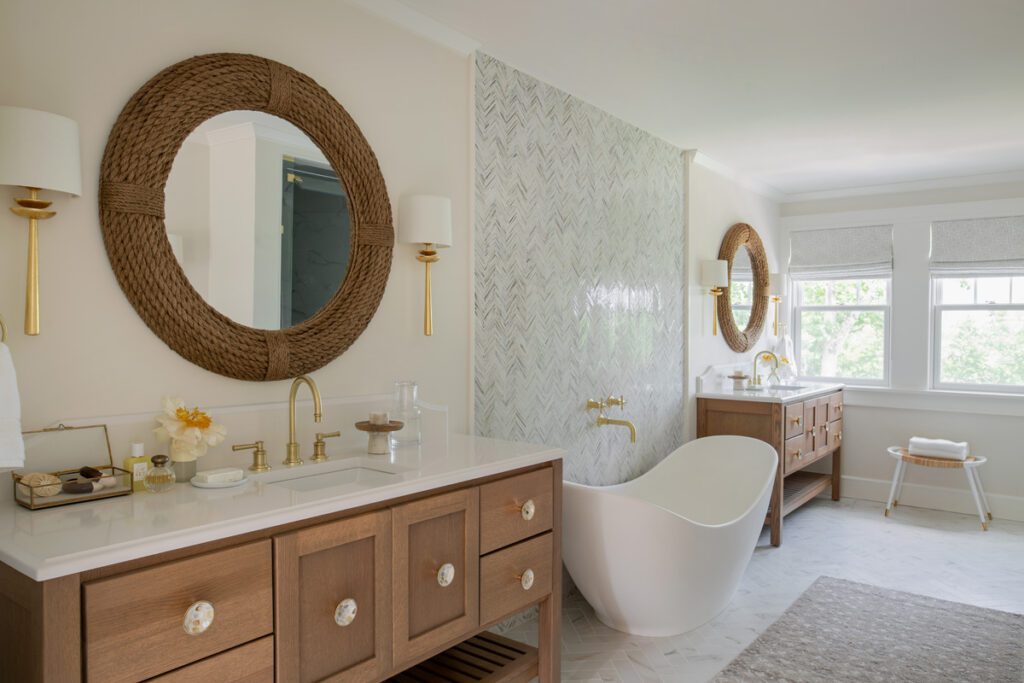

In keeping with the couple’s wish for full function and fun, Sterling upholstered the main furnishings in performance fabrics and faux leather that are resistant to the stains and spills that inevitably result in daily family life.
The custom pieces Sterling created are family-friendly. The coffee table in the sunroom off the living room, which serves as a games table and repository for the jigsaw puzzles the family pieces together, is punctuated by surface divots, defects that allow the children free reign to erect their LEGO structures and other projects with abandon.
Another custom creation, an ottoman for the husband’s sitting room comprised of two connected coffee tables with drawers on the sides and upholstered cushions on top, serves as a games table, a seat for extra guests, and a serving area.
The study, which is off the living room, is dedicated to family pursuits: It has a grand piano and a built-in table designed for jigsaw puzzle sessions—the husband is passionate about putting the pieces together. There even is a space dedicated to thoughtful reflection. The first-floor sunroom is sans TV, because, the wife says, “What if you want a quiet place to read a book?”
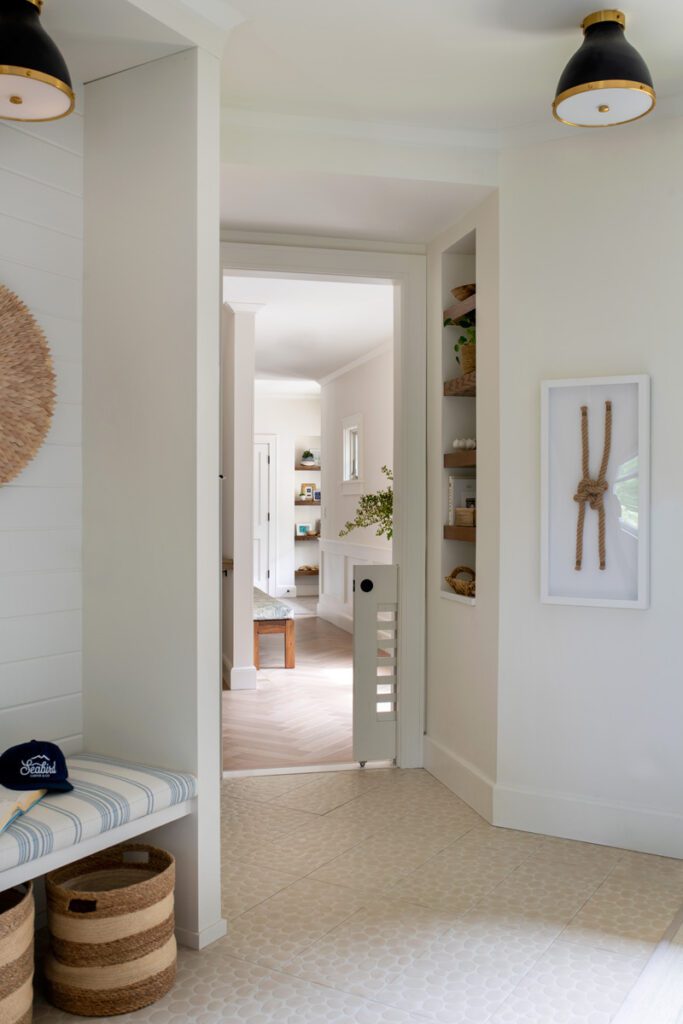

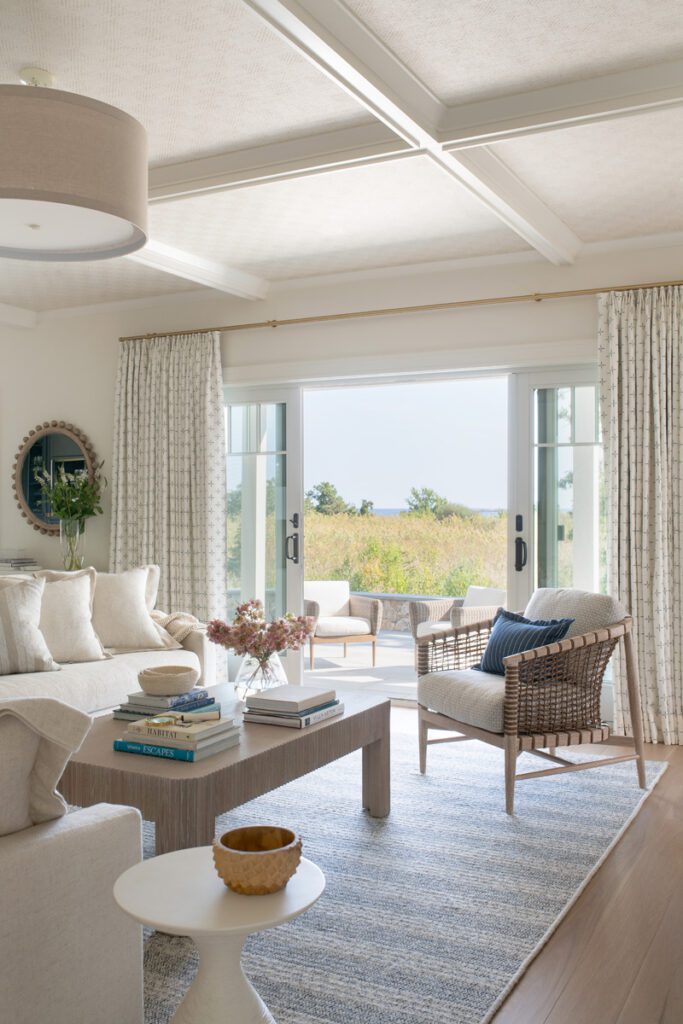

One of the more intriguing spaces of the house is also one of the more mundane: the mudroom. Designed for Jackson, the room features a custom doggie door and a doggie shower.
“Our entire family has a lot of Labs,” the wife says. “When they visit, they stay in the mudroom, which is where Jackson sleeps.”
By necessity, the mudroom’s décor is durable. The porcelain floor, which has a pebble design, was dirt-, mud-, and sand-tested by the wife, who approved it after rejecting another choice.
The house, which is within walking distance of three beaches, “turned out better than we imagined,” the wife says. “The setting is a nature lover’s paradise. There are birds and turtles and all sorts of things for our children to look at and explore.”


