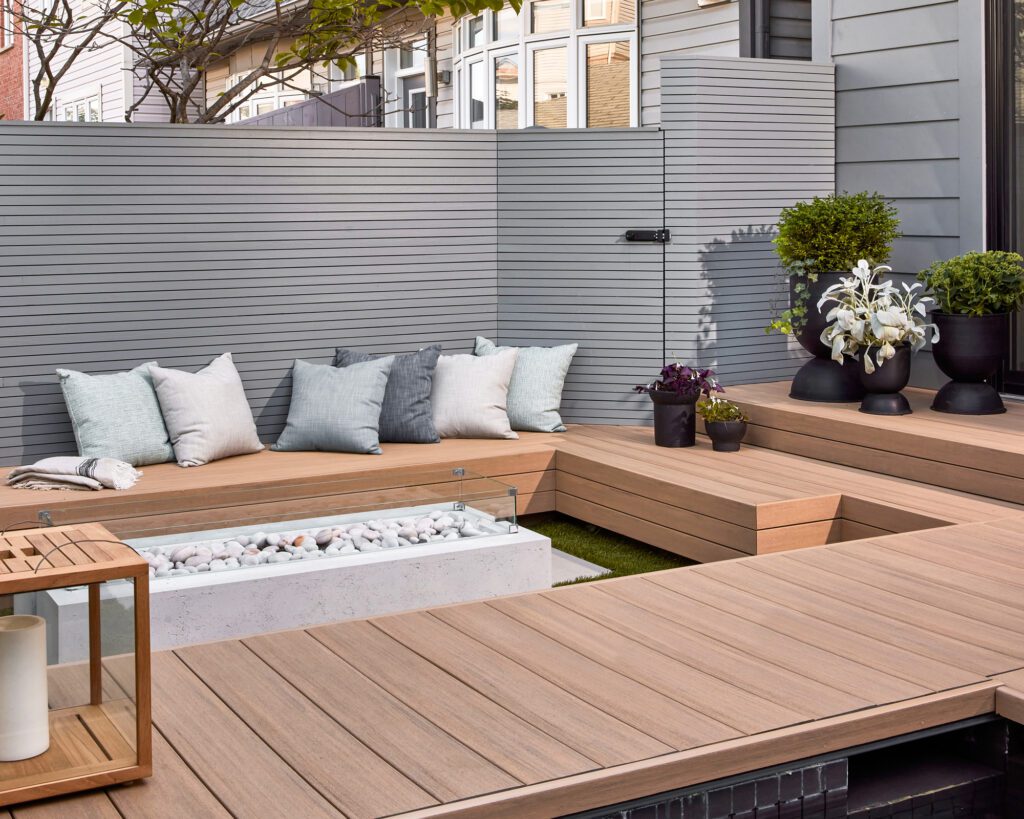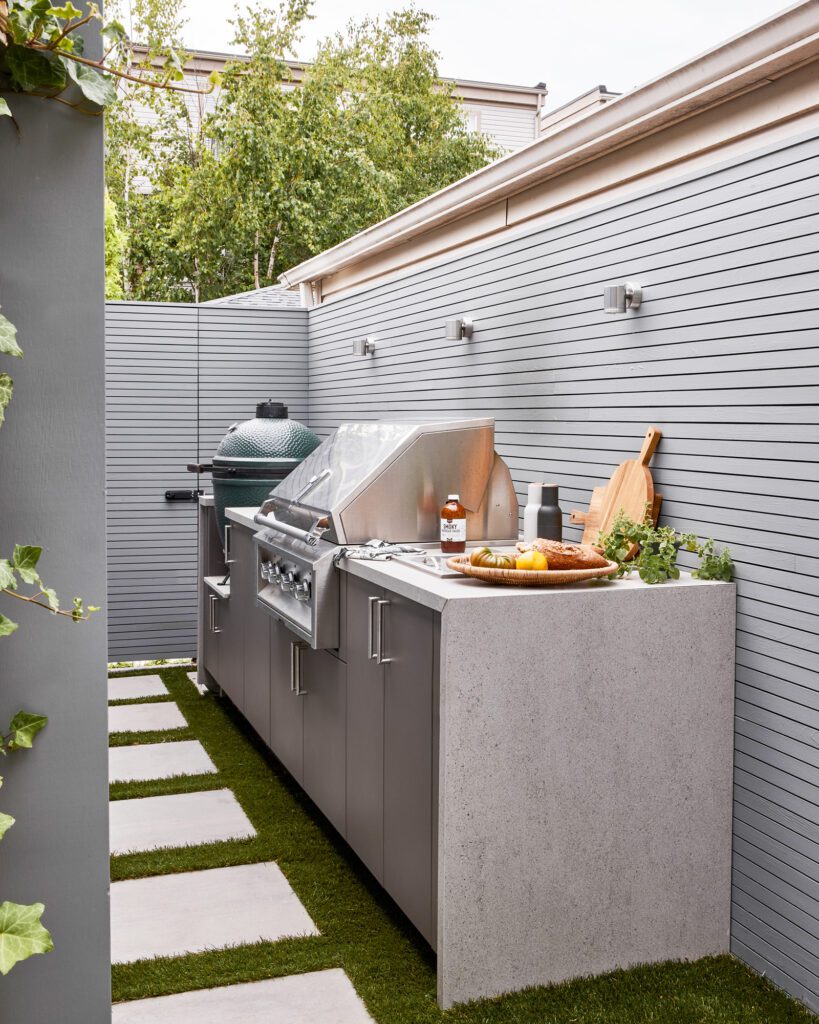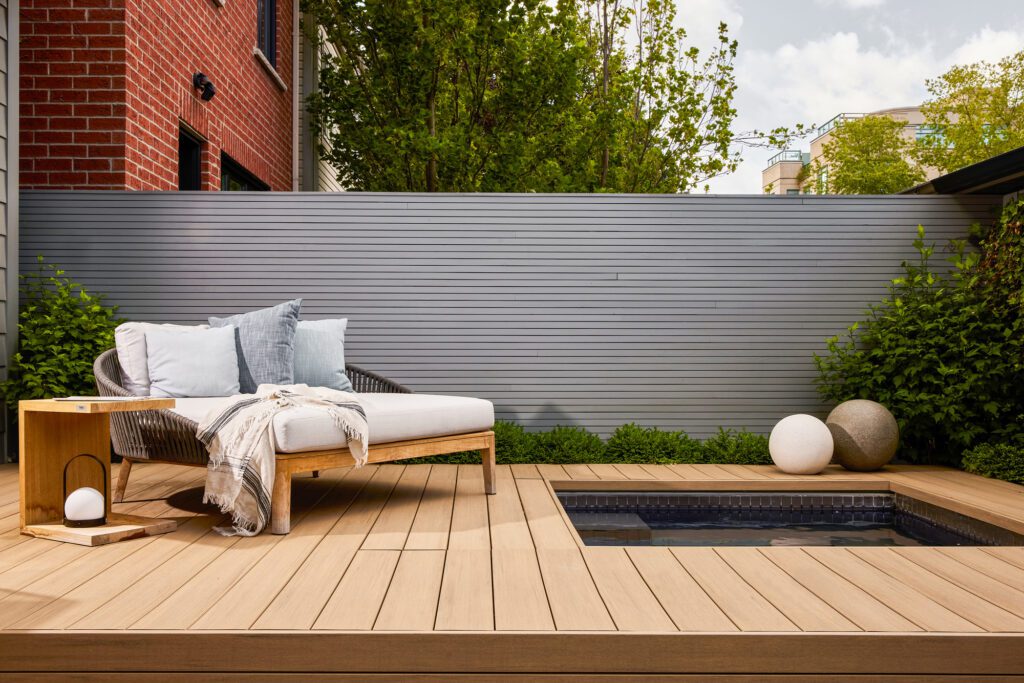The setting of their three-story, detached home was perfect: Eastern Toronto’s Beaches neighborhood is just 20 minutes from downtown but set right on the shores of Lake Ontario. Historically, the Beaches was a cottage community for Torontonians, and today it still delivers a relaxed vibe with stretches of white-sand beaches and a popular boardwalk. The metro setting is charming and walkable and very in-demand.
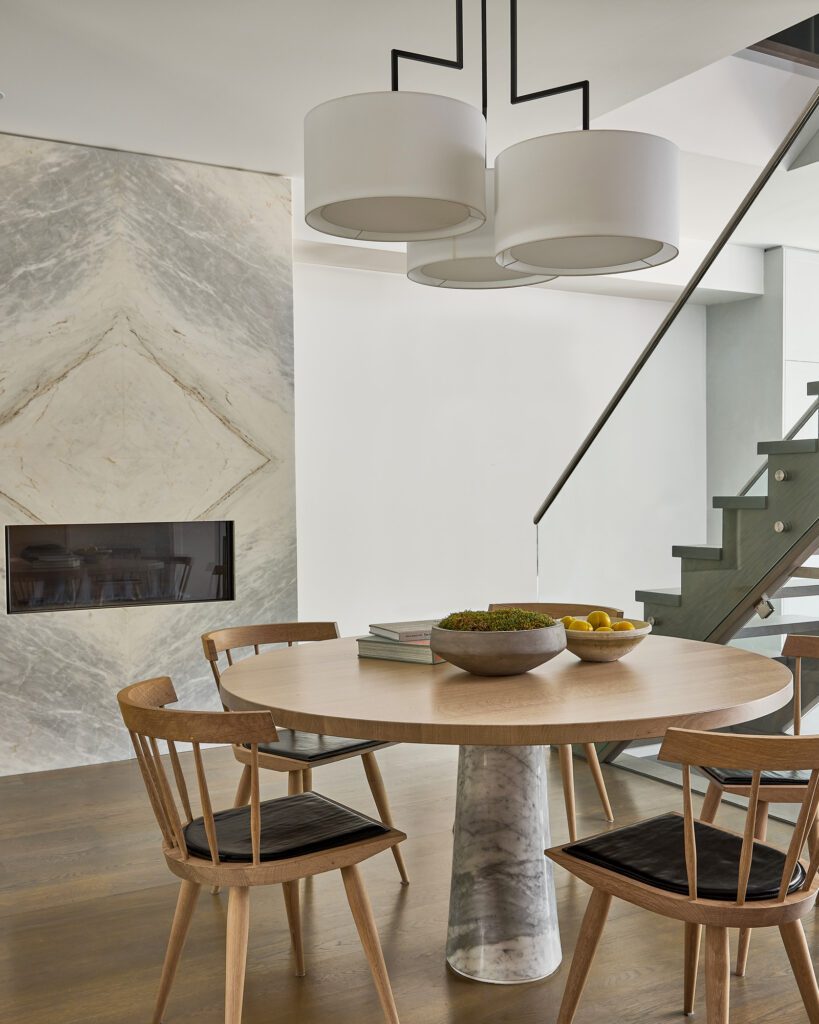

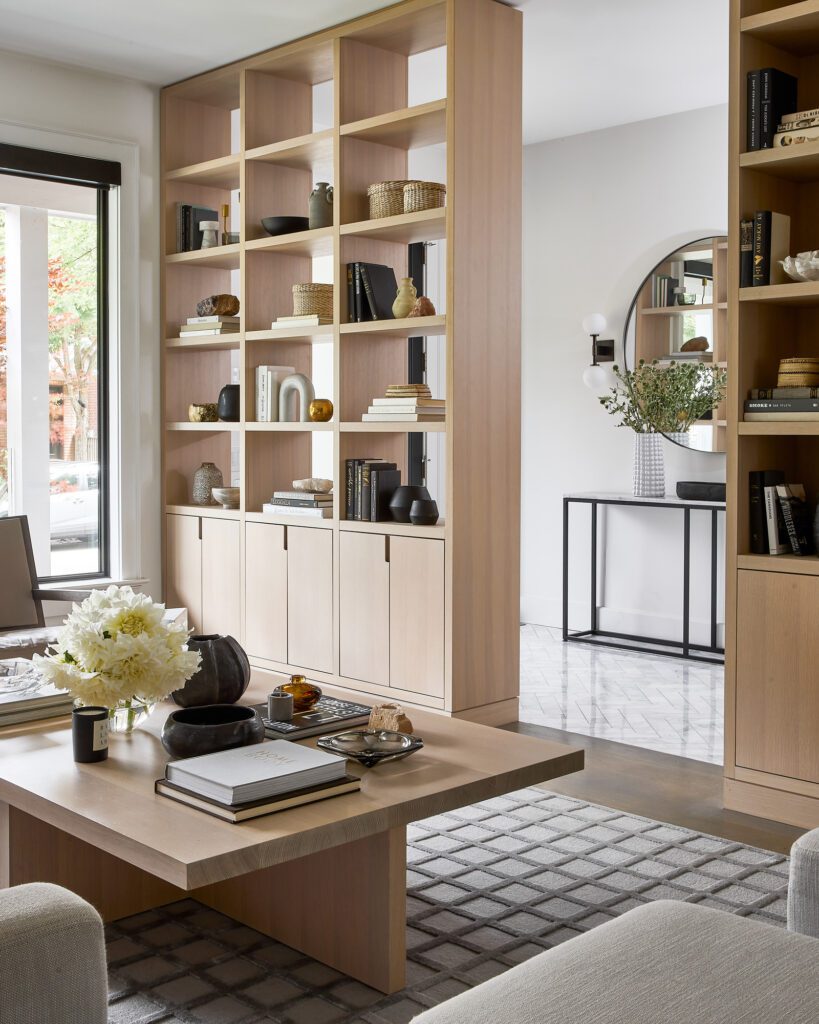

Having lived there for years, and with their boys transitioning into their teens, the homeowners decided it was time for a refresh. Enter Erin Hannon-Watkinson, founder of Toronto-based interior design firm Studio HA/WA.
“The house was built about 15 years ago as part of a subdivision,” explains Hannon-Watkinson. “My clients wanted it to feel less cookie-cutter. They felt like they had never truly made it their own and hoped to achieve a distinct identity.”
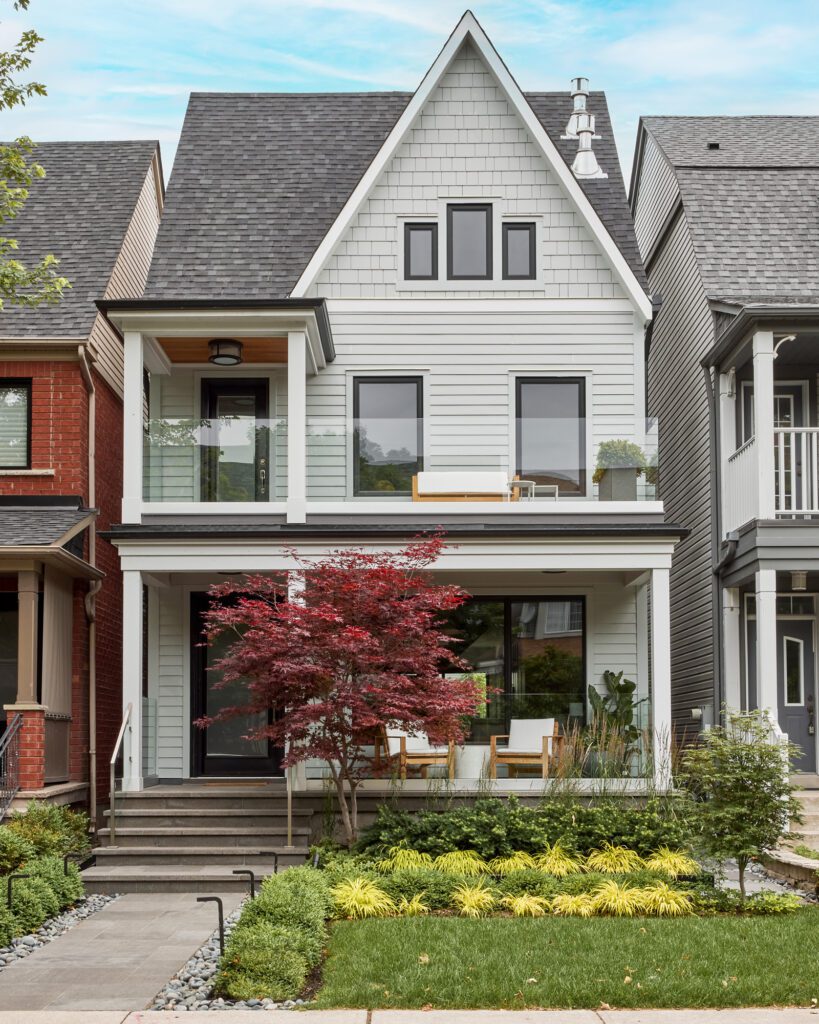

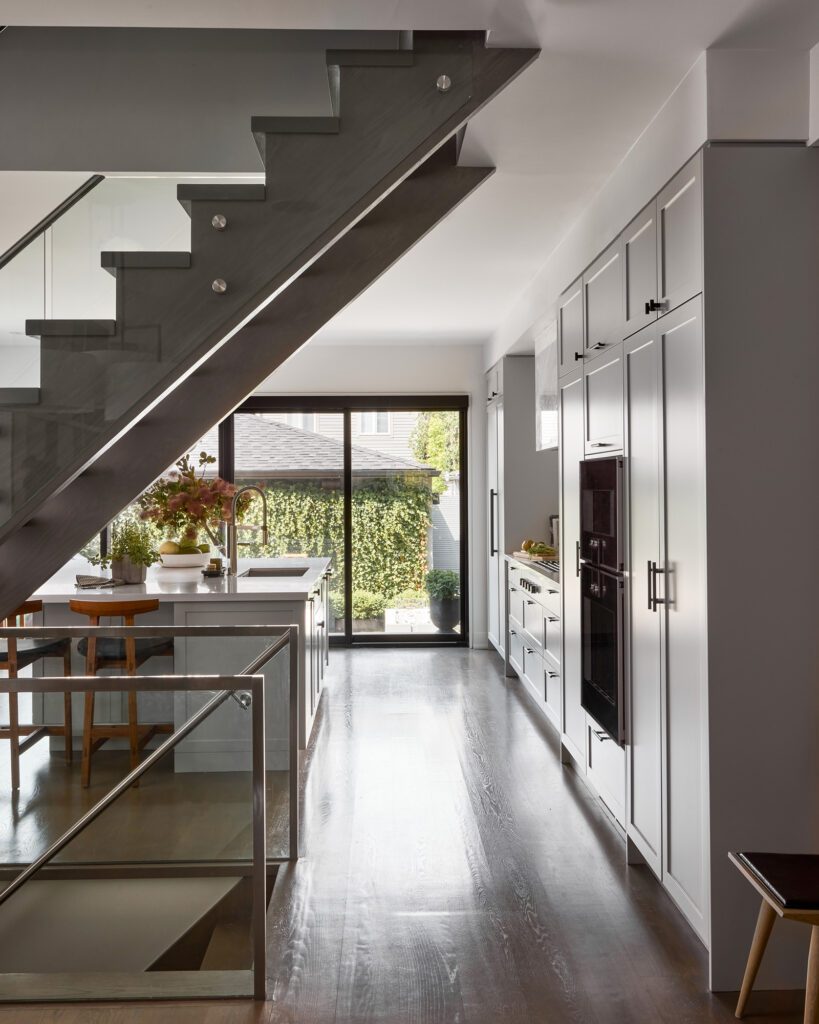

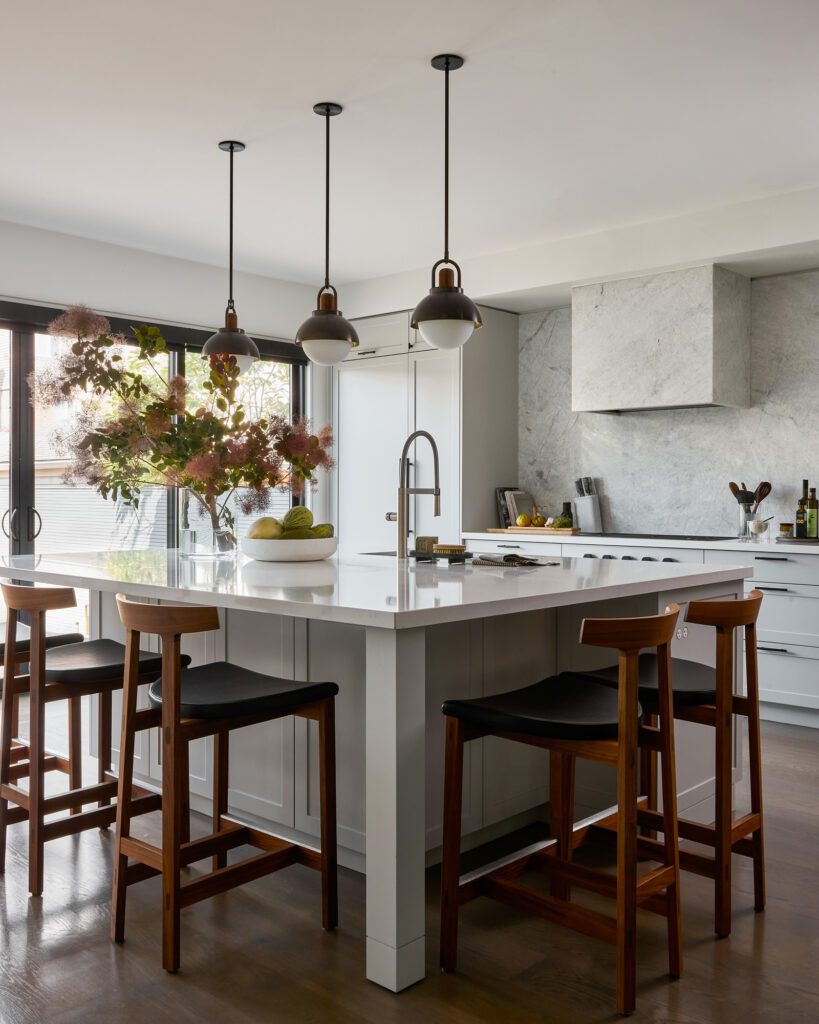

The goal was to establish a consistent aesthetic throughout—but more than just consistency, the homeowners desired beauty and elevated style. “One of our main points of inspiration is they mentioned that feeling of walking into a glamorous hotel,” notes the designer. “This really spoke to me as I was able to pull from my experience in hospitality design to create unexpected luxuries and refined details.”
From the main living spaces to the primary suite to the rooftop deck and backyard garden, Hannon-Watkinson delivered a clean-lined, luxe, less-is-more look that is equal parts contemporary and timeless. Subtle textures and patterns and strategic use of wood and stone enliven the low-contrast, neutral palette.
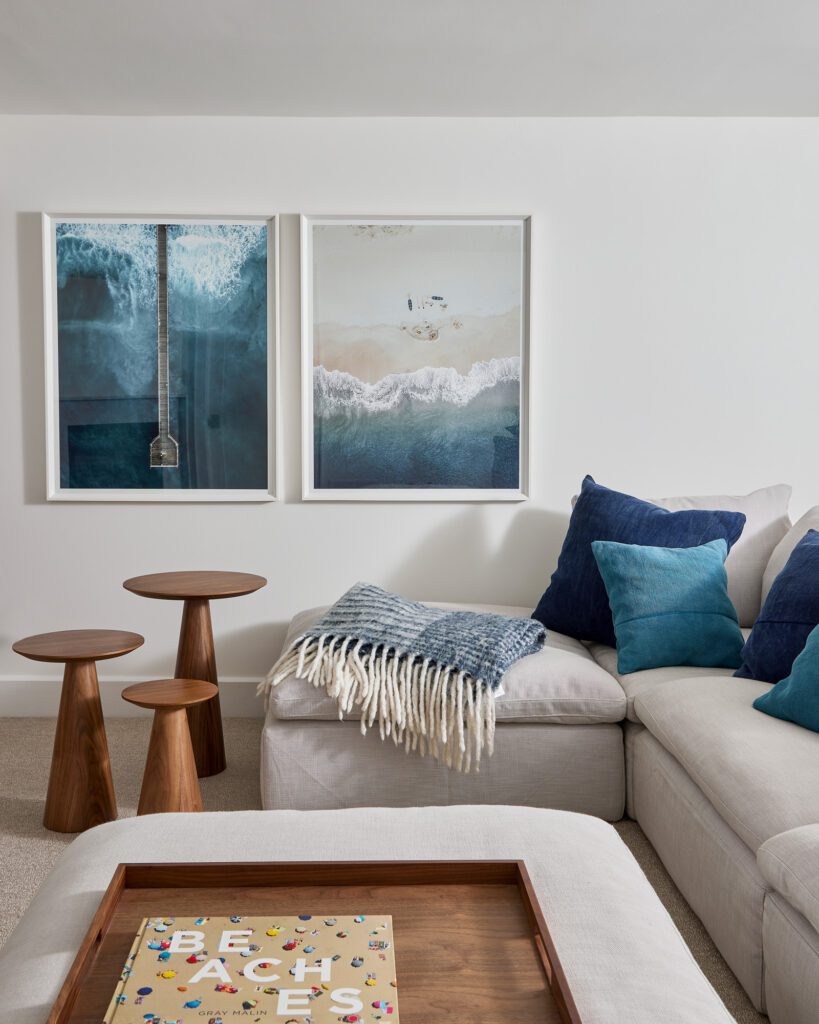

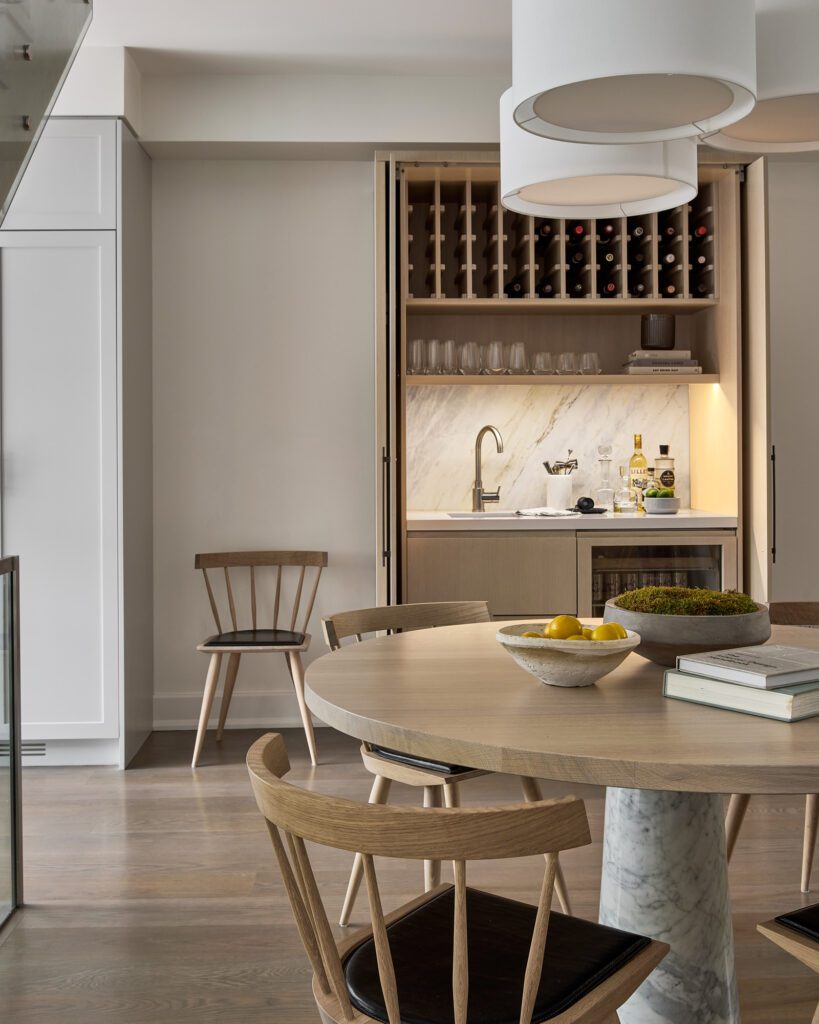

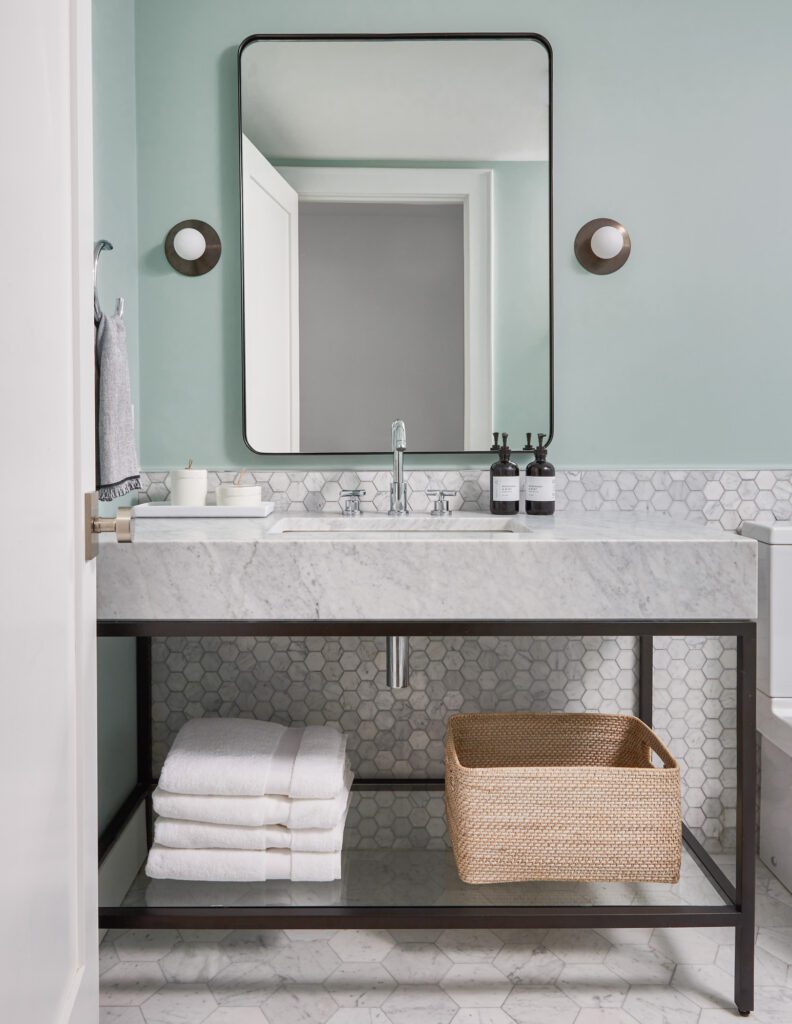

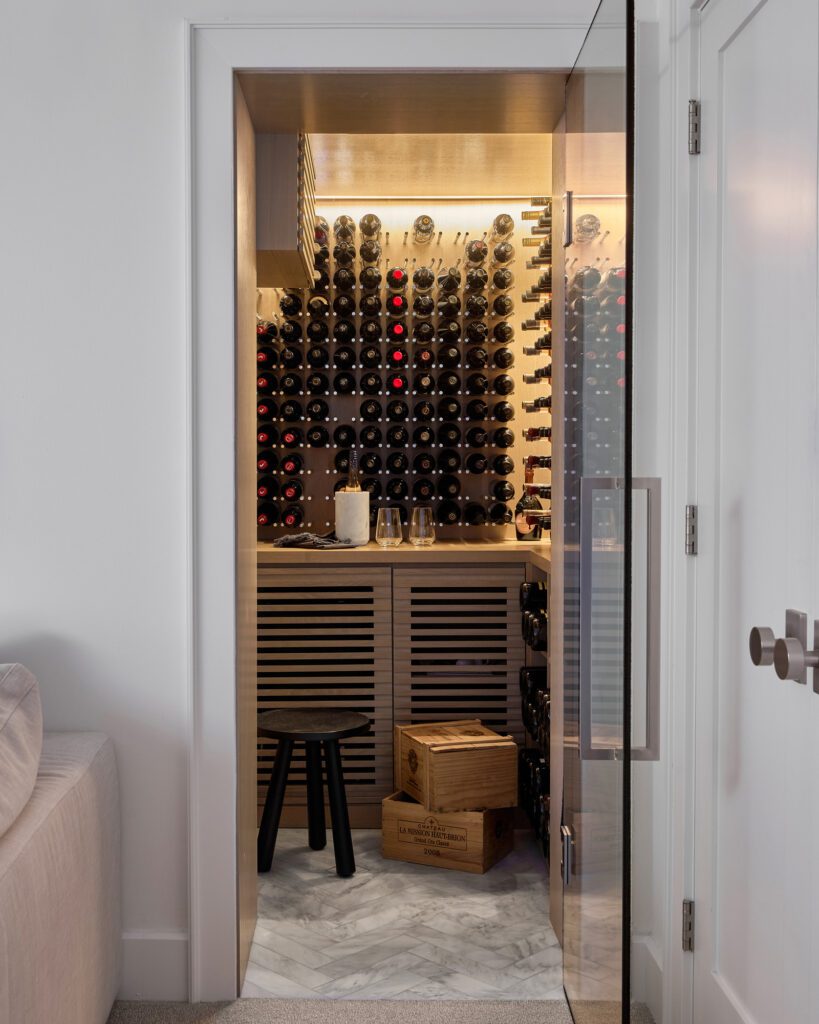

Prioritizing functionality—the owners admit to never having enough storage before—was another keyfocus, particularly in the kitchen. The designer-led schematic delivers a full wall of custom cabinets that organizes small appliances, coffee accoutrements, and more. “Everything not used every day can be hidden behind closed doors,” notes Hannon-Watkinson.
The clients wanted this important cooking and gathering space to feel clean and classic, spurring Hannon-Watkinson to keep material choices—like grey cabinetry and a backsplash of veined “White Princess” quartzite—feeling quiet and serene. Walnut Torii Stools by Bensen add warmth while a new slider introduces more natural night.
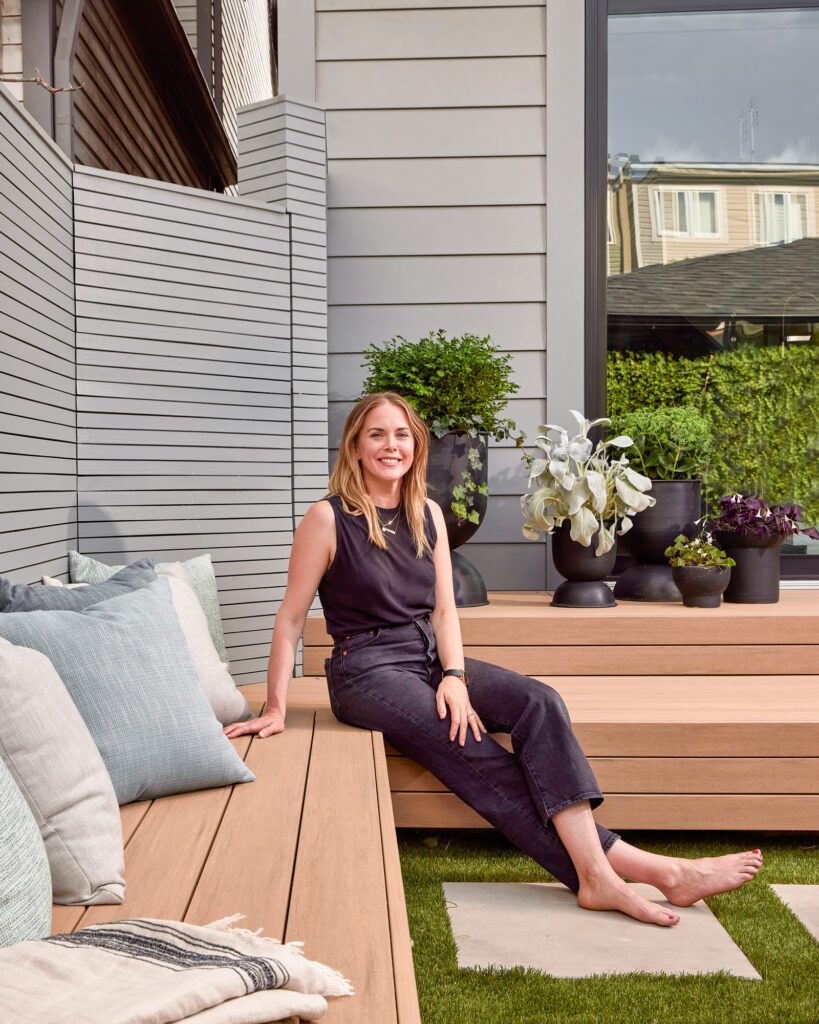

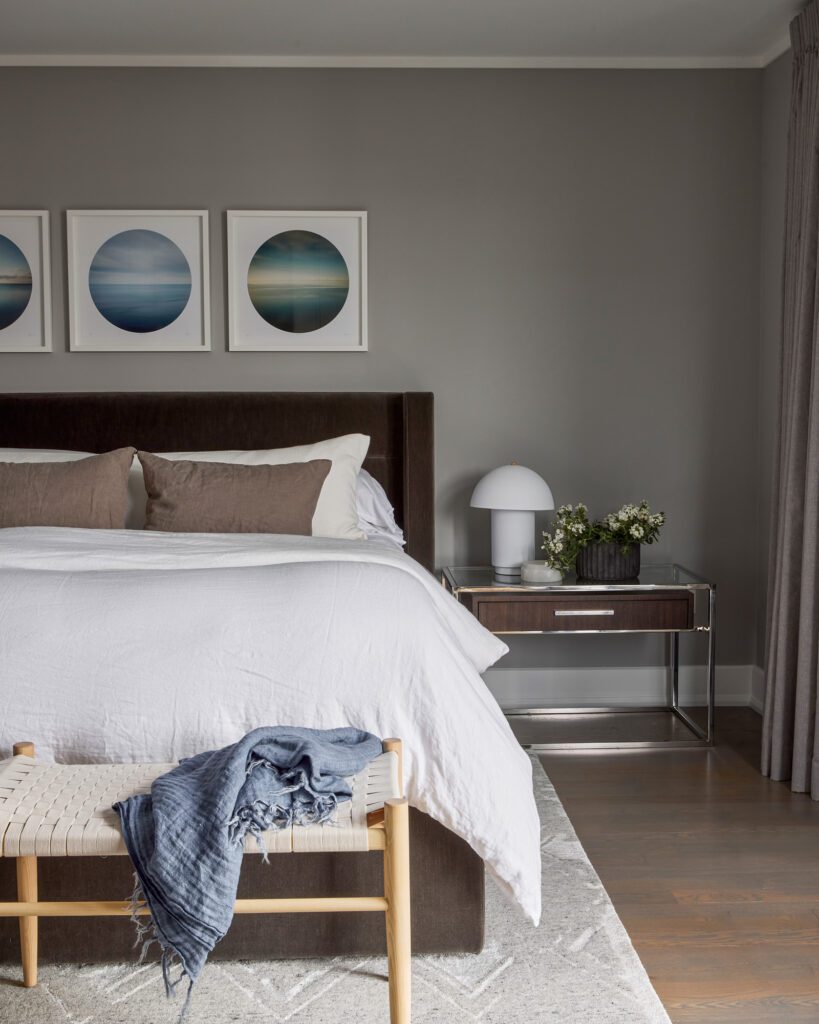

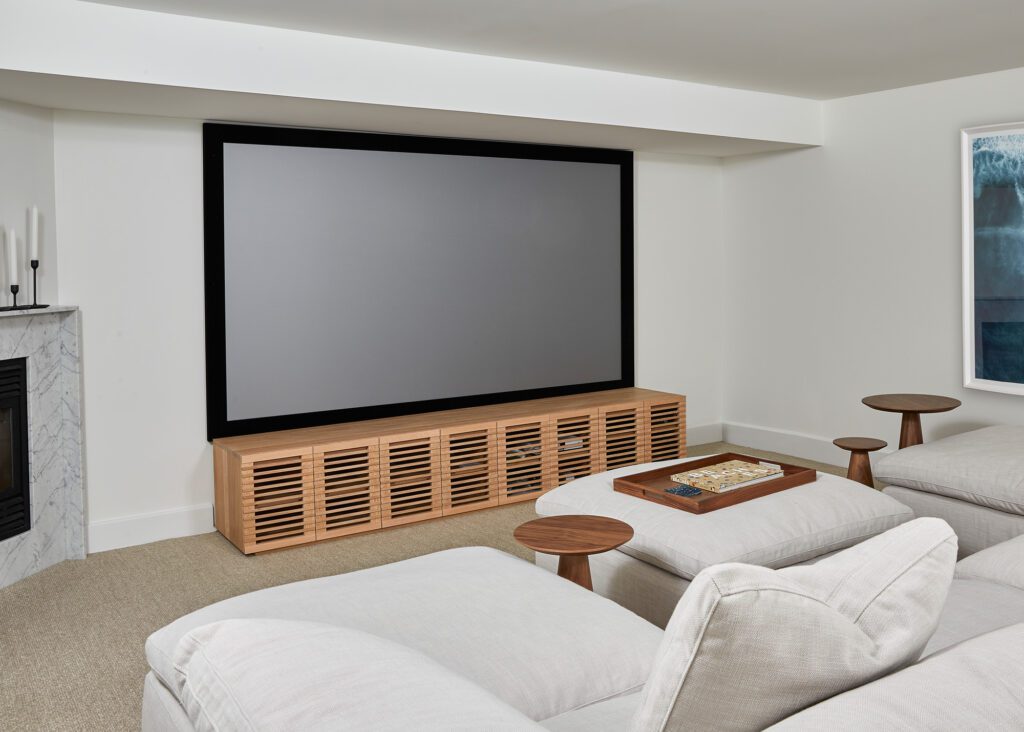

A large island with seating for eight is the centerpiece. “We had a lot of discussions about whether it was too big, but the clients really wanted space for their kids to have friends over and for the island to be a main hub,” says the designer. A U-shaped stool arrangement allows for more conversation-friendly seating.
Toying with where to place two of the owner’s wish-list items, a gas fireplace and bar, Hannon-Watkinson ultimately decided on the dining room. “We strategically placed the fireplace along the south wall so that it could be viewed and enjoyed from the living room, dining room, and kitchen while cooking,” she explains.
To counter this bold visual element, she placed a full-height white oak bar on the room’s opposite side. The bar’s design emulates an armoire; pocketing doors keep the silhouette neat when the bar is open. The custom piece houses a bar sink, drawer dishwasher, below-counter beverage fridge, glassware storage, and a small wine selection.
Since the dining room is one part destination for formal dining, one part circulation space, Hannon-Watkinson recommended the circular Avenue Road table, so it is easy to walk around. The Noon 3 Pendant from Avenue Road is a purposefully bold architectural element.
Previously, the entry sequence, which leads from the front door into the living room, felt dark and closed-off from the rest of the house. “It was just a standard Toronto entry,” recalls Hannon-Watkinson. Her creative solution, a two-sided millwork installation, allows light and sight lines to pass between the two spaces while showcasing decorative accessories. The white oak installations “create drama by maximizing the height from floor to ceiling,” she adds.
With her clients’ blessing, Hannon-Watkinson’s transformative wand extended into the outdoor living spaces, too. Typically small for Toronto, the backyard now beckons with a plunge pool, fire pit, and modest outdoor kitchen. The large Tribu daybed accommodates more than one person comfortably with an efficient footprint.
Yet another destination is the new rooftop terrace with views of Toronto’s skyline. Here, the family comfortably entertains with help from a comfy seating area and bar, which doubles as a storage unit for cushions. “I’m always thinking about how we can use design to make something better and not just beautiful,” she asserts.
Hannon-Watkinson’s ability to blend style and function into elevated features is apparent at every turn. And it’s the reason why this well-loved home feels and functions like new.
Learn more about the project team
Interior designer: STUDIO HA/WA
General contractor: Weenen General
Landscape Architecture: MWLA Landscape Architects


