Sponsored Content
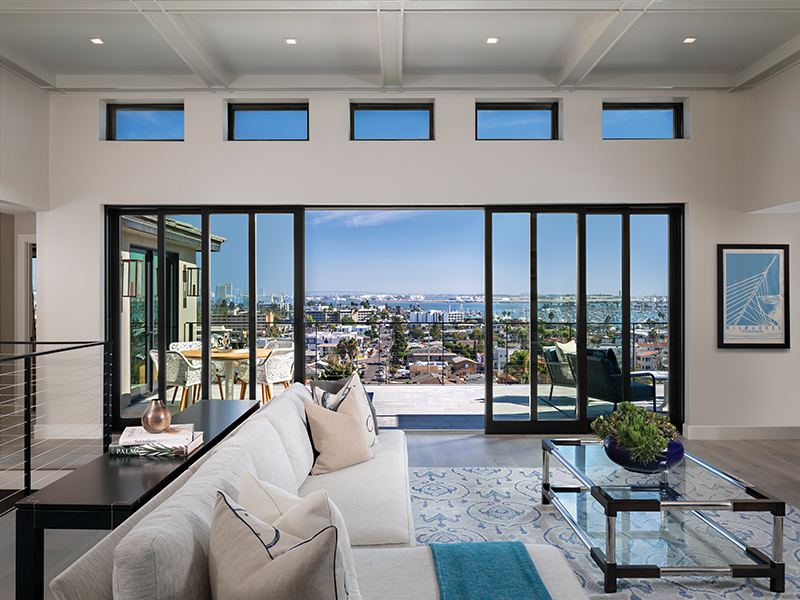

A “prime location and a spectacular view” was what initially attracted this California family to the Plum Street house—a midcentury property located near San Diego’s scenic Point Loma with stunning views of the San Diego skyline. Originally built in the 1960s, the property had potential, but the family realized that it needed considerable updates in order to meet the needs of their active, modern lifestyle. Luckily, they were introduced to Will & Fotsch Architects, Inc., an experienced firm that only accepts new clients via referrals. The family and the firm quickly hit it off, granting the architect a creative license to renovate their 3,700-square-foot home.
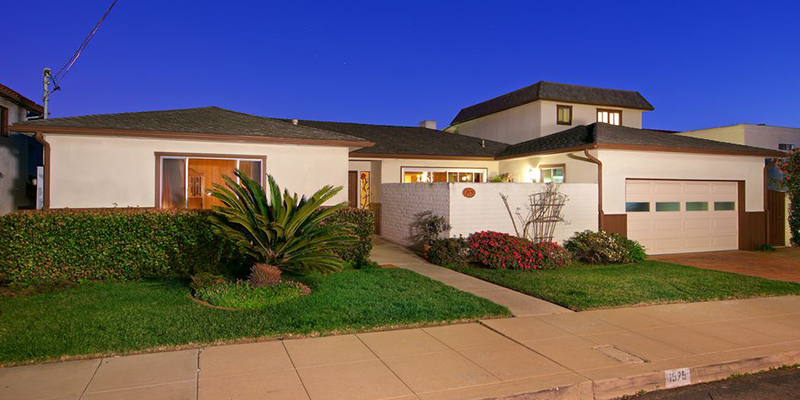

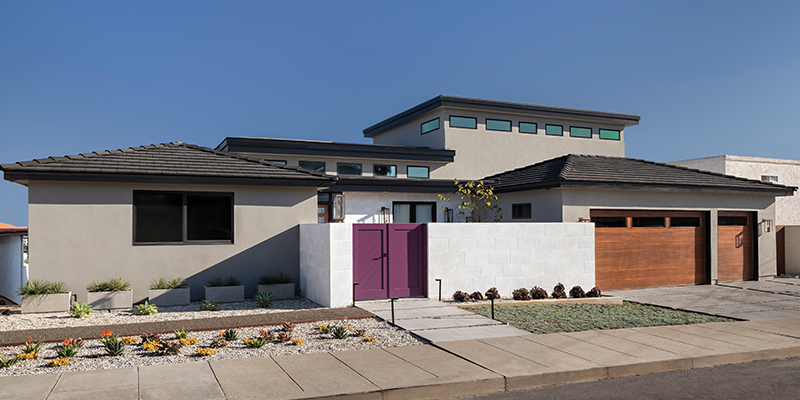

To achieve the desired functionality, aesthetic, and value, the firm faced two primary challenges according to design firm principal Andy Fotsch:
“Challenge one was to determine the best floor plan to create a comfortable series of spaces for living and entertaining. We wanted to keep as much of the existing structure as possible, while making the greatest positive impact.”
“The second challenge was to determine a style that would update the house, yet work with the overall massing and structure. In San Diego, there’s no consistent architectural style. The look of each home depends on when it was built and who built it. If someone from the East Coast was building a house in California, they may have built a Cape Cod style home. Someone from the Southwest may have built a ranch style home. Someone building more recently may choose a more contemporary look.”
“The remodel was done as surgically as possible to frame views and provide a comfortable home for a life of casual entertaining,” explained Fotsch. “We really focused on opening it up and making it feel more connected.”
Several examples of the design precision employed in this major renovation include:
- Relocating & opening up the kitchen – Originally, the kitchen was in the center of the house and disrupted the connection between the dining and living room. By flipping the location, as well as adding floor-to-ceiling multi-slide doors from Kolbe®, there is now a seamless transition to the deck and an uninterrupted view.
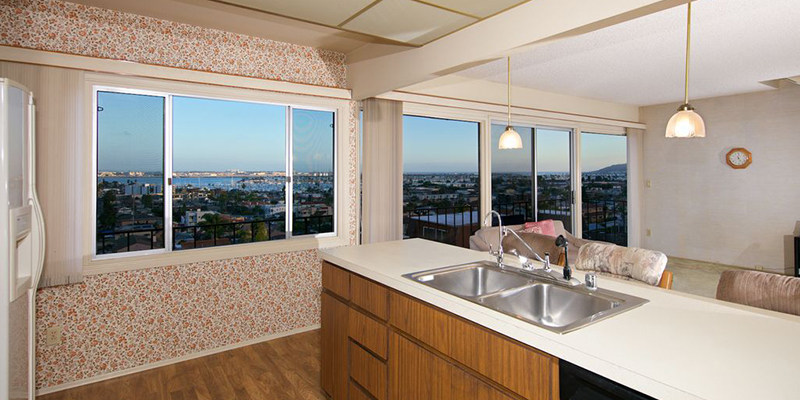

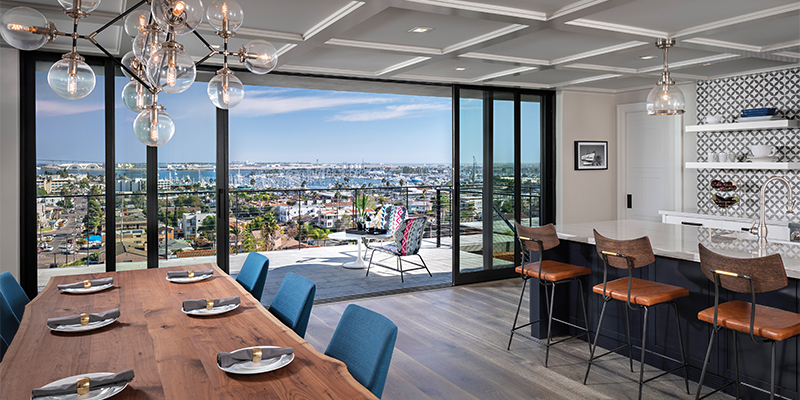

- Converting the dining room – The wall between the previous living and dining room was removed for a more open floor plan. The former dining room was made into a blue-hued sitting nook, affectionally referred to as the “parlor.” Also, new French doors were added to strengthen the connection to the front courtyard and improve the overall flow.
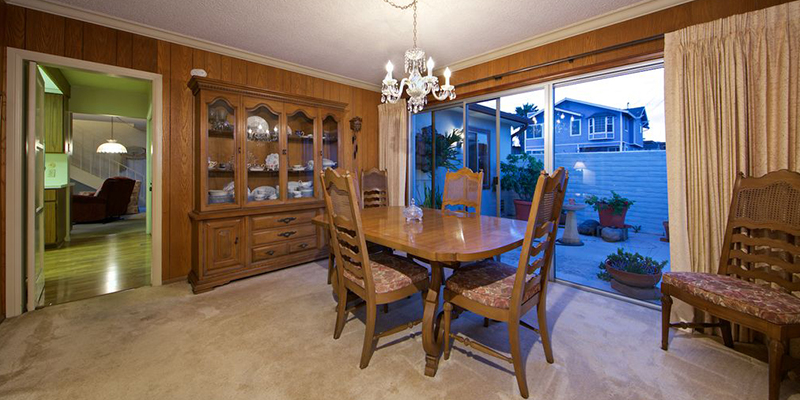

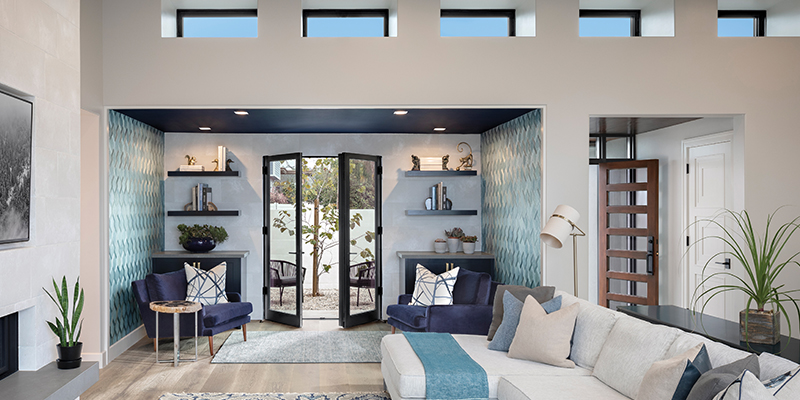

- Enlarging the great room— The original living room had a screened-in porch, which was removed and converted to one large deck. This now connects the kitchen and dining room to the great room, extending the living space into the outdoors and providing a vista that spans from city skyline to harbor shoreline. Also, by adding 14” to the overall height of the room, it accommodated the eight-foot-tall Kolbe multi-slide doors — highlighting the home’s most spectacular view. In addition, this allowed for transom windows on both the front and back of the house to admit dramatically more daylight.
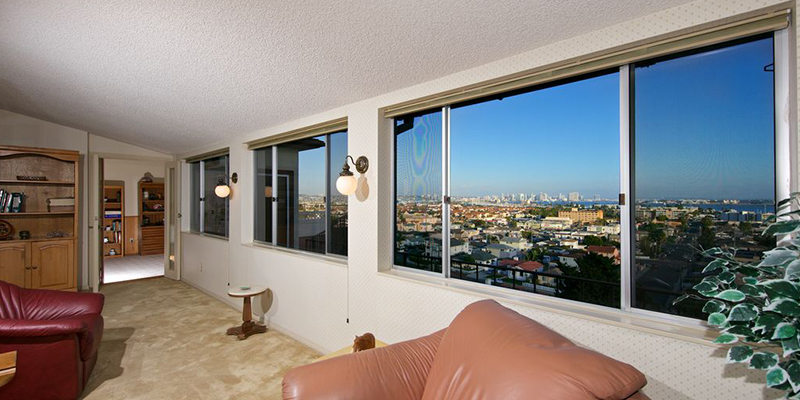

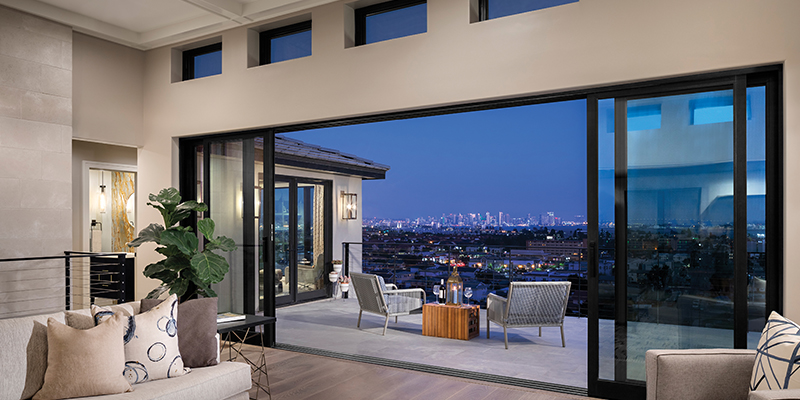

- Adding a lower level & engaging the pool area – Due to the slope of the site, there was a very large crawl space that was excavated further and transformed into a new lower level for a game room, pool bath and exercise room. Through the lower level’s multi-slide doors, the back steps lead into a series of small flights with landing areas to better connect the house to the pool.
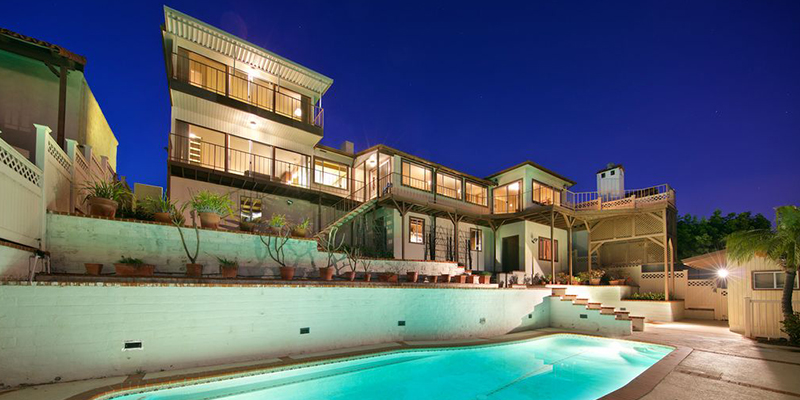

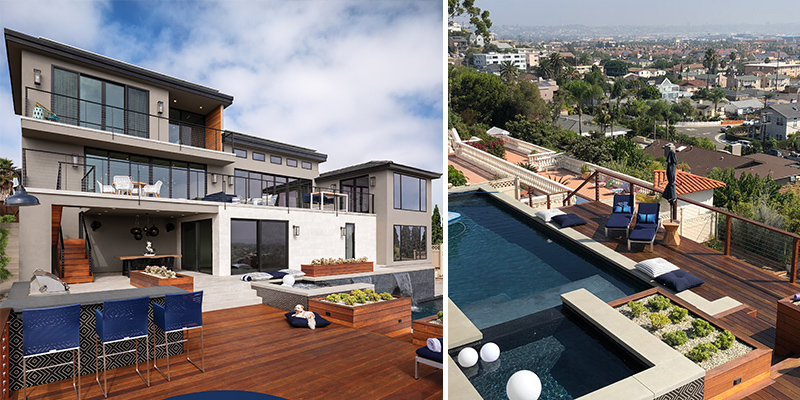

Describing the Plum Street home’s large, open, uninterrupted panorama from its position in Point Loma, Fotsch said, “It overlooks an international airport, the downtown San Diego city skyline, an active military base complete with fighter jets and aircraft carriers, the Coronado Bay bridge, the ocean and the marina – all set against a backdrop of the hills of Mexico.”
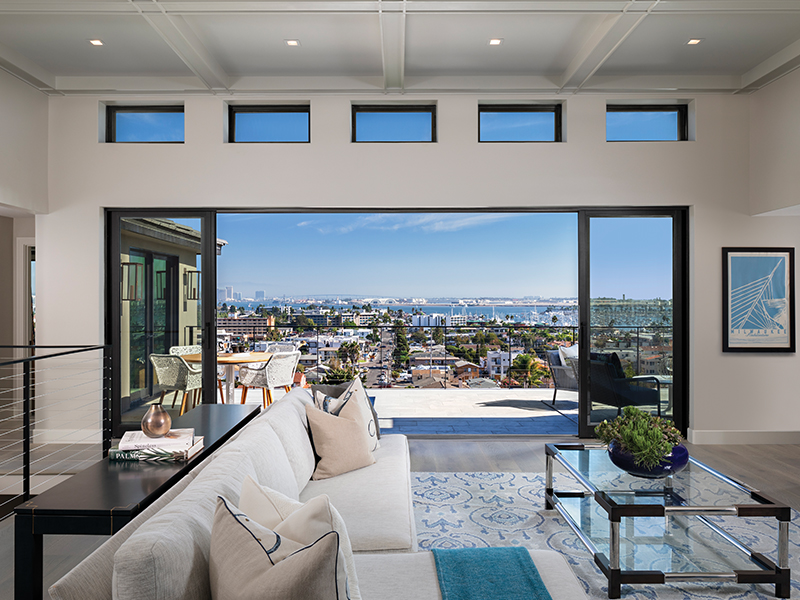

“This project was all about the views – and framing the views beautifully was super critical,” said Fotsch.
To accomplish that, Fotsch looked to Kolbe Windows & Doors and selected products exclusively from the VistaLuxe® Collection for their “simple square profile” with minimal frames. The collection’s black extruded aluminum exterior elegantly outlines each opening to match the home’s contemporary style, while accentuating the views. A dark ebony stain was chosen for the wood interior frames to give a “warmth and dimension that relates to the home’s casual coastal feel”.
Along with optimizing daylight, views, ease of operation and natural ventilation, Kolbe’s high-performing windows and doors also contributed to meeting California’s stringent Title 24 Building Energy Efficiency Standards. The VistaLuxe Collection offers a range of glass choices and thermal spacers to manage solar heat gain in coastal climates. Demonstrating their energy-efficient performance, many products in the VistaLuxe Collection meet ENERGY STAR® qualifications.
For more details about the VistaLuxe Collection, please visit the kolbewindows.com.
Before photos courtesy of Will & Fotsch Architects, Inc.
After photos © Zack Benson.

