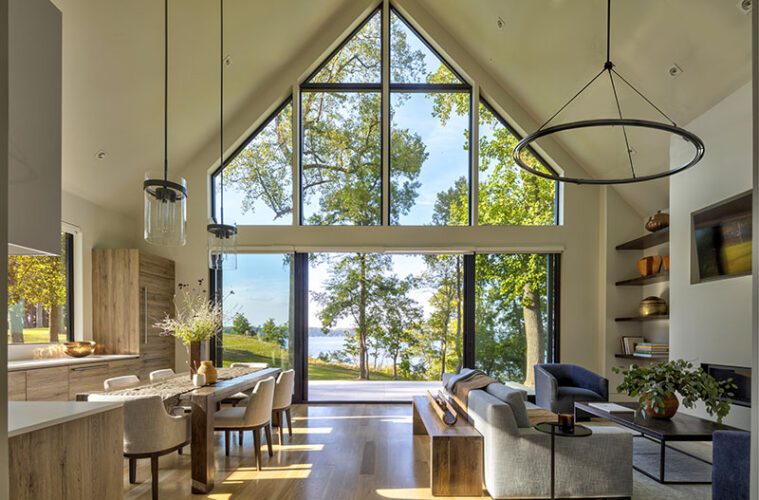Woodcliff, a stone and nickel gap contemporary with a metal roof designed by Cathy Purple Cherry for a retired energy executive and his wife, sits on a bluff 40 feet above the Severn River, an estuary off the Chesapeake Bay in Annapolis. “The name is descriptive, but also references the street that the client’s father grew up on in Richmond, Virginia,” the architect says. Surrounded by tall trees and lush swaths of green lawn complete with Adirondack chairs and a flagpole, it is a picture-perfect, everyday retreat for someone who spent decades traveling the world.
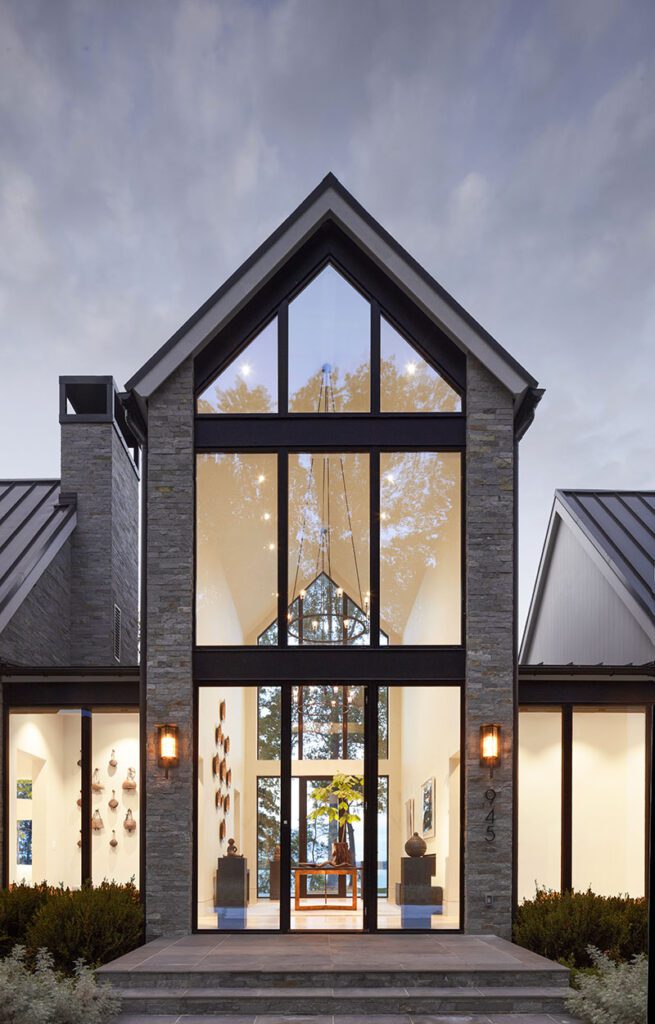

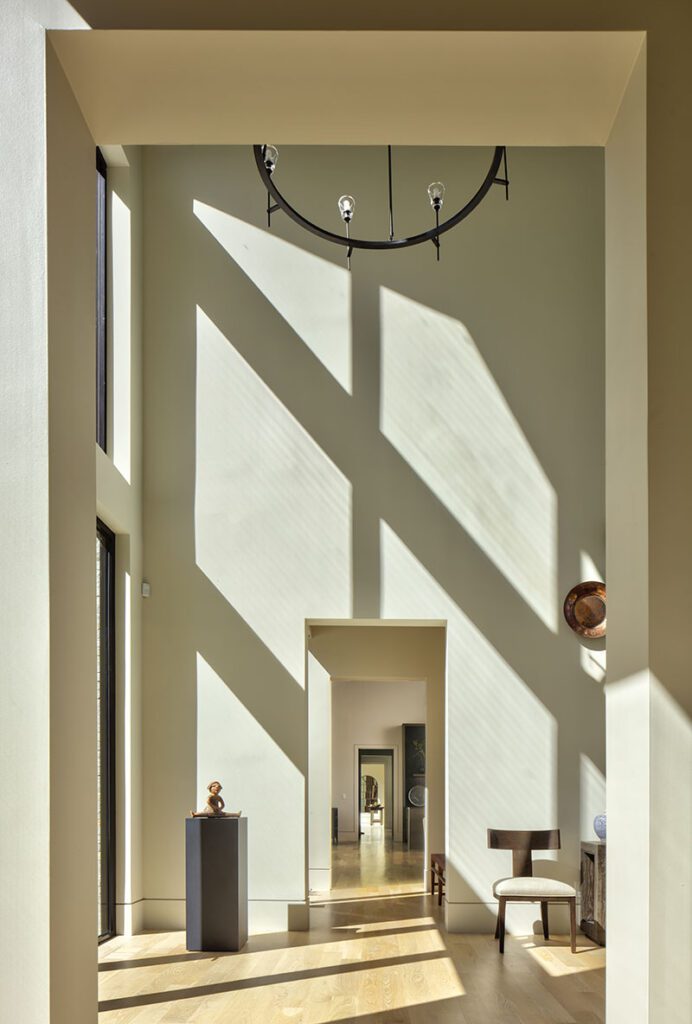

The owners, who relocated from a Texas metropolis, relish the quieter pace of coastal living—Purple Cherry surmises they didn’t landscape the river side of the property so that the husband could putter about on his tractor. They were also keen to pay tribute to their global adventures. “They wanted the house to be a living gallery,” the founder and principal of Purple Cherry Architects says. “It’s designed with clean lines and large walls against which they can display collections from their extensive travels.”
The 6,300-square-foot home stretches nearly 160 feet east to west along the craggy cliff in what Purple Cherry calls a “fantastic long line.” That said, this is no mere low-slung rectangle. The podlike design alternates between three one-story volumes with gable roofs oriented east-west and two double-height towers with gable roofs oriented north-south, with a flat-roofed connector between them. The effect is lyrical and nearly symmetrical, save for a screened porch that juts north toward the water and a three-car garage that pushes south on the flip side.
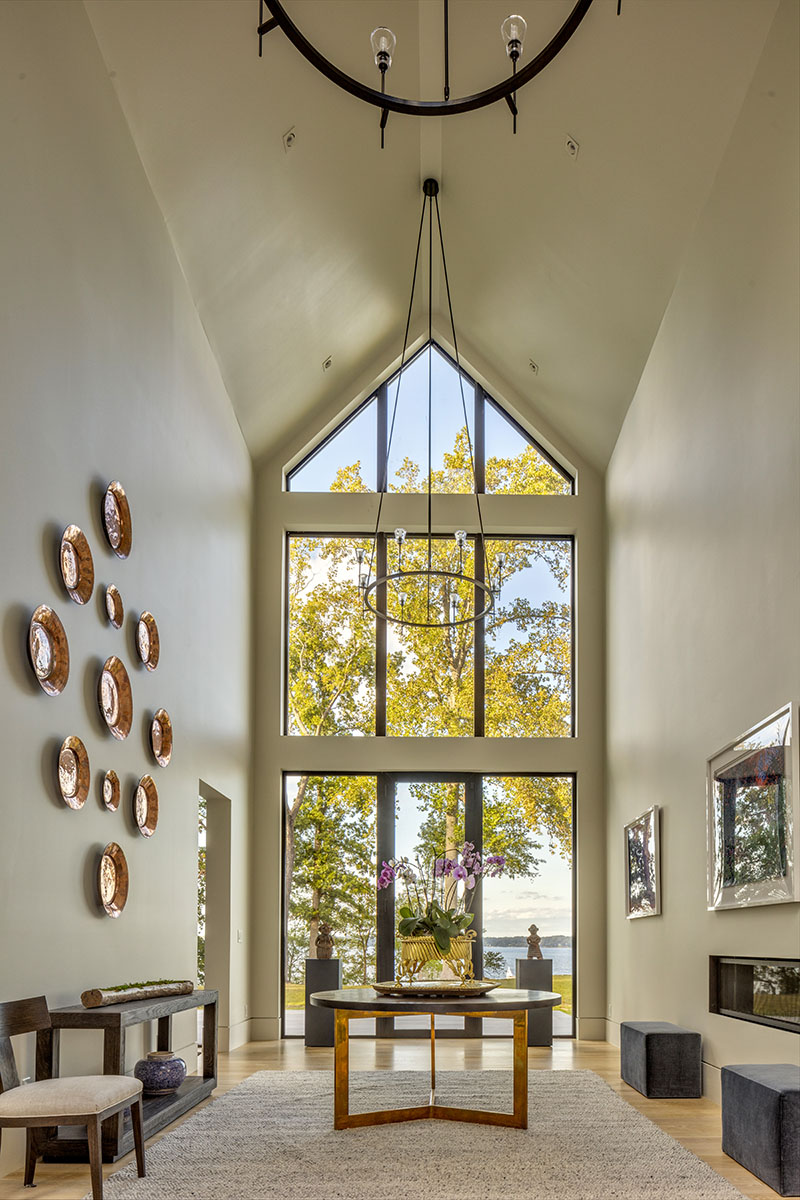

That the eastern tower is the entry is clear, literally. Both the front and back façades are glass, from the foundation to the roof. That the house is see-through, from front to back along most of its length, was a significant aspect of the design. “All the primary spaces capture the view,” Purple Cherry says, noting that the isolated site allows for such splendor.
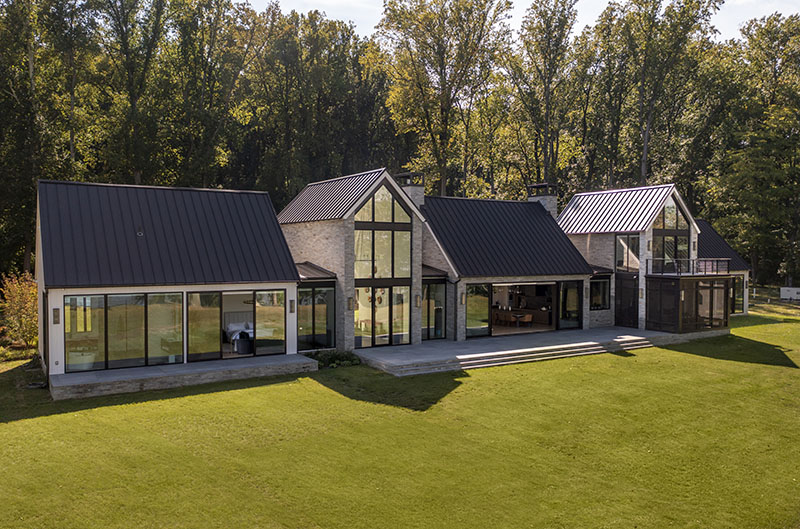

From the low platform of a front porch, and with the water a straight shot ahead, 10-foot-tall glass doors open into the gallery-like space, its ceiling soaring to 28 feet at the ridge. That the room is just 13 feet wide amplifies the impact.
Expanses of warm white walls showcase lifetimes of artifacts. There is a collection of antique copper plates that the husband’s parents acquired when the family lived in Turkey and a grouping of carved camel bells from Djibouti, a small country in East Africa. Figural sculptures by Mozambique ceramicist Reinata Sadimba stand on simple pedestals flanking the back door. And a linear fireplace invites guests to linger. “The space can be used for cocktails and hors d’oeuvres when they entertain,” Purple Cherry says.
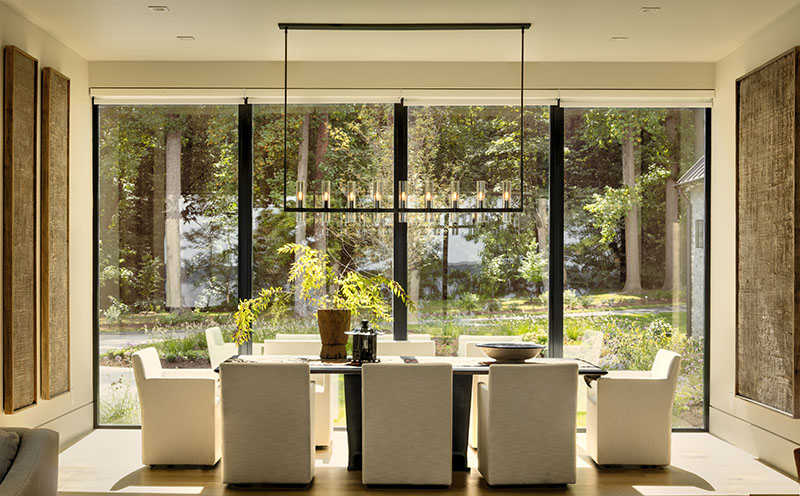

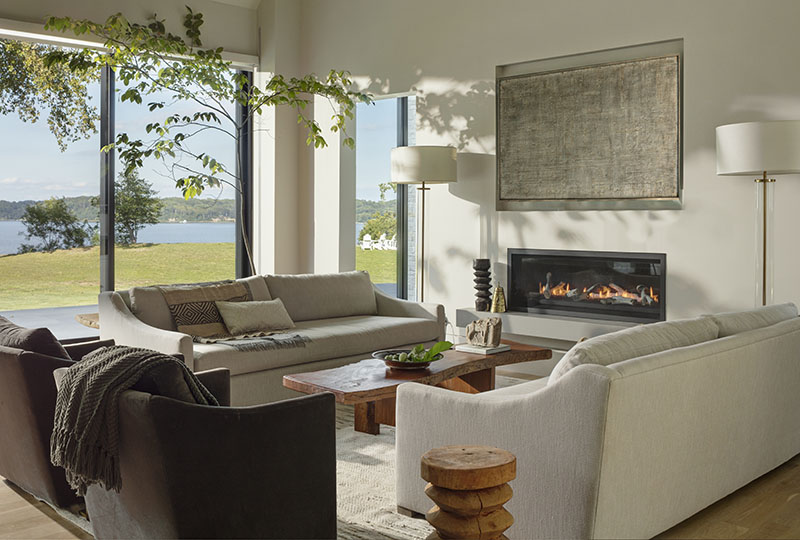

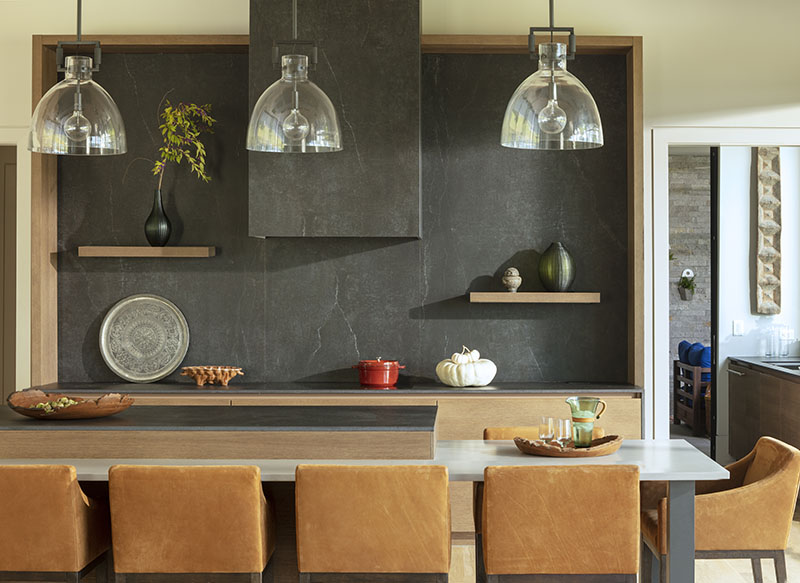

Tall openings at the left lead into the open-concept living area with a vaulted ceiling. A coffee table that the homeowner made from a slab of wood from an East African mango tree is an earthy accent between swoop-armed sofas in front of a fireplace with an elevated concrete hearth. A 30-foot wall of glass opens to the bluestone patio, making indoor/outdoor living and entertaining easy, a must on a property like this. On the south side of the house, slim upholstered chairs neatly surround a dark wood pedestal table in front of windows looking to the woods.
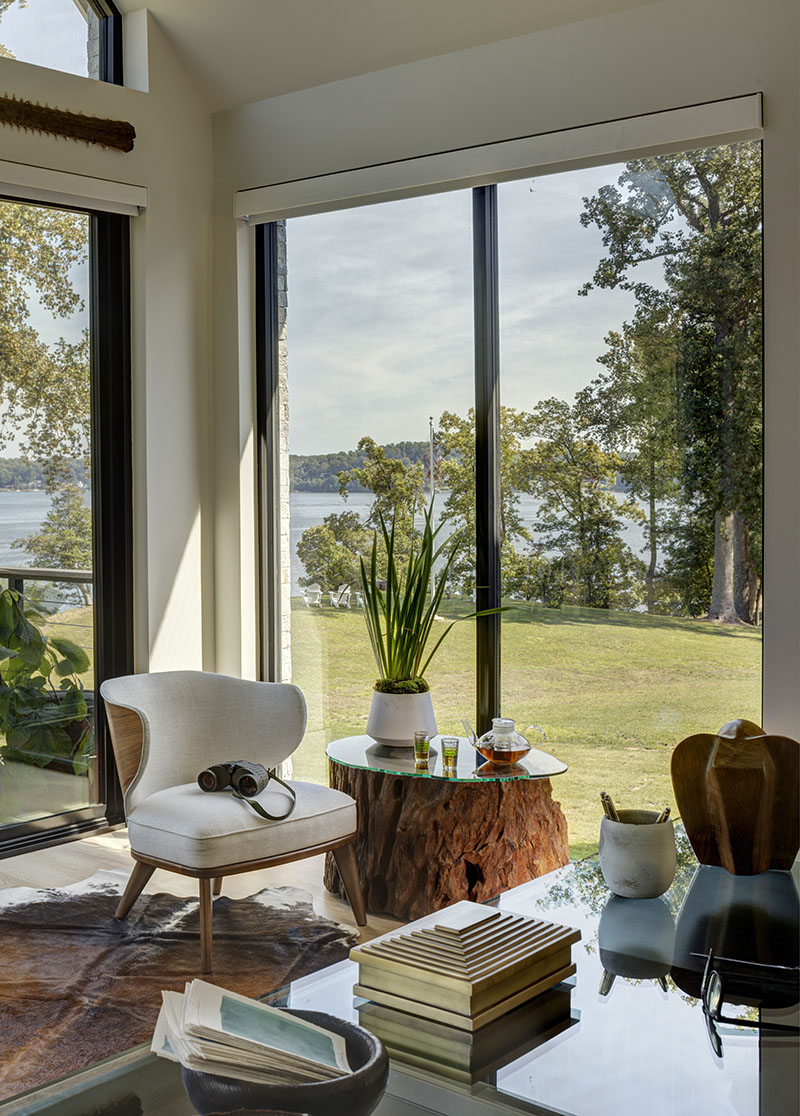

The elegant kitchen recedes against the wall opposite the seating area. Rift-sawn white oak frames a niche lined in charcoal sintered stone with subtle veining; a rectilinear hood in the same material and offset white oak shelves make for a minimalist arrangement against it. The induction cooktop disappears in the matching charcoal sintered stone countertop, which is also used on the prep portion of the island with nary an overhang. A pale gray cantilevered tabletop wraps the island base, providing a causal spot for the couple to eat that is conducive to conversation.
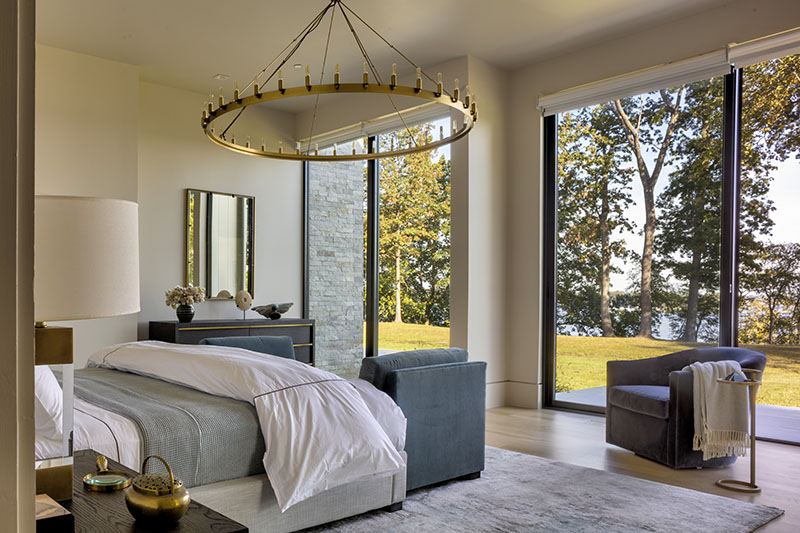

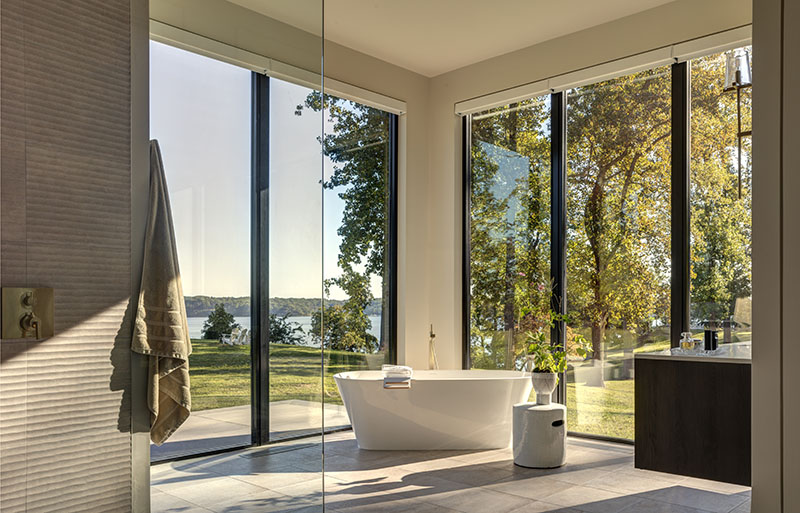

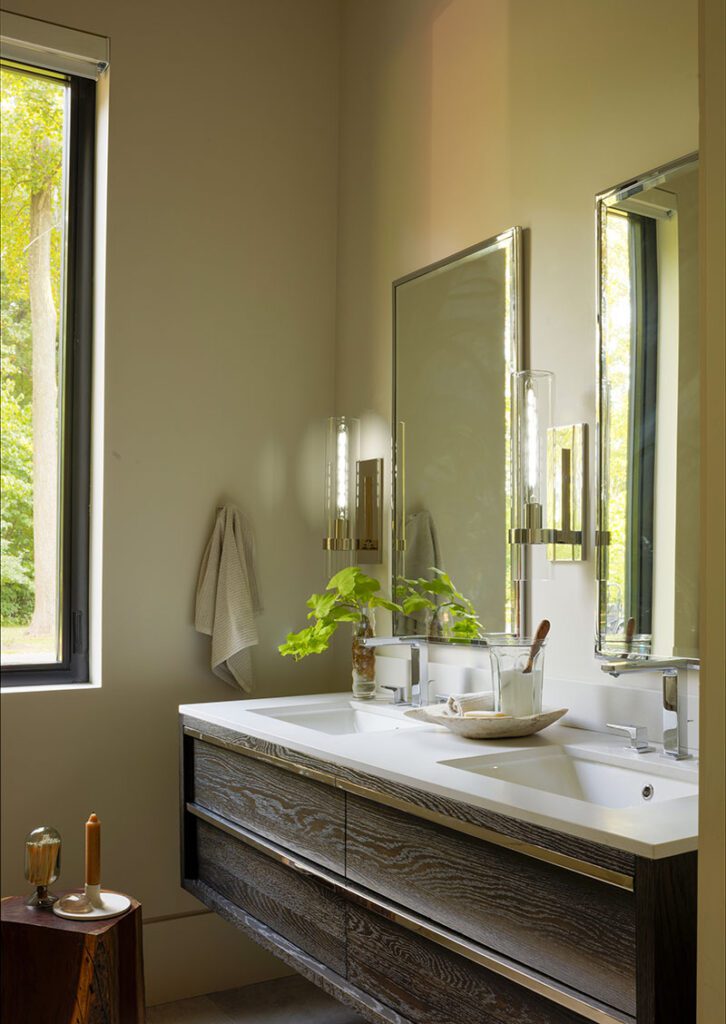

“You’re either a big cook or you simply stop once the kids are out of the house,” Purple Cherry says. “Many of my clients are tired of the kitchen being front and center and acting as a drop zone for everything.” To that end, the architect slotted a full-service galley kitchen behind the beautiful tableau. The sleek, uberfunctional area contains a gas cooktop, an assortment of ovens, a refrigerator, a freezer, a coffee station, and storage aplenty. Even the sink and dishwasher are in there, as the end cap with a view. “You hope that if the coffee is in the back, the mess will stay back there too!” Purple Cherry says.
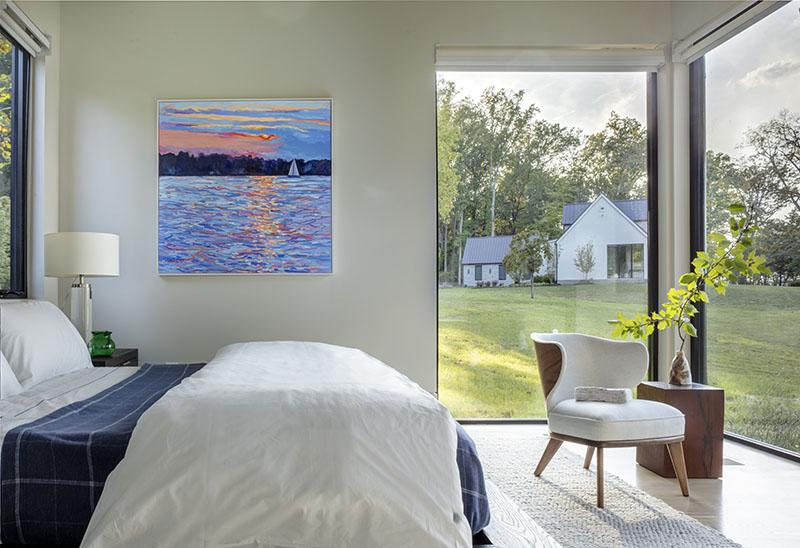

The bedroom pods stand sentinel on either end of the house. A pair of bedroom suites for the couple’s daughters are on the west end of the house, past the back kitchen and tower pod with the stair and elevator up to the husband’s office. While there is also a guest house on the grounds—a smaller, more casual version of the main house—their offspring stay here with their parents. There is plenty of privacy since the primary suite is in the easternmost pod. Its standout moment? A freestanding tub perfectly positioned in a corner of glass. Open the slider and you’re basically bathing al fresco, the ultimate indoor/outdoor connection.
Learn more about the project team
Architecture: Purple Cherry
Construction: ILEX Construction
Landscape Architecture: Campion Hruby Landscape Architects


