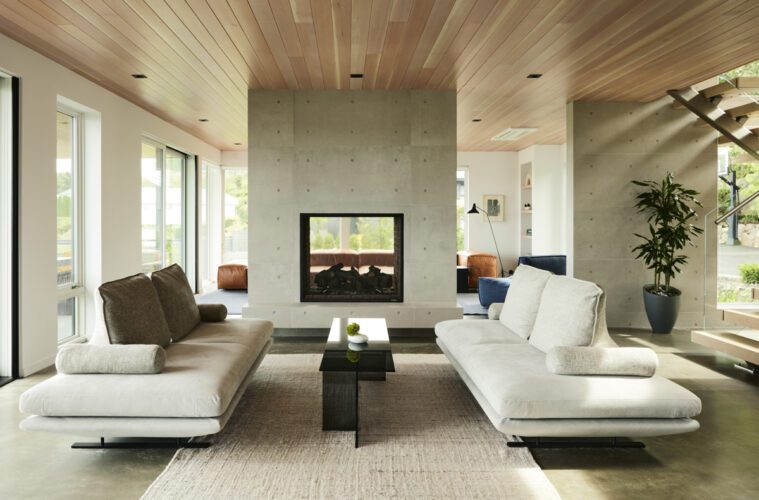Knowing that concrete floors were at the top of her clients’ wish list, Sashya Thind kicked off the interior scheme for this 4,800-square-foot home in Marblehead, Massachusetts, by diving into finishes. “We started with concrete from a materiality perspective, then decided how and where to bring in warmth,” she says.
Coming from a more traditional home in another part of town, the new owners of this waterfront property hired Taproot Design to create a contemporary replacement for the existing shingled dwelling. That said, they didn’t want the house to feel stark. “They wanted the interior to reflect the attitudes and personality of their young family,” Thind says. “They said ‘casual’ a lot.” Other descriptors included minimal, modest, welcoming, and warm.
Not wanting the concrete floor to be a one-off, Thind devised key moments to showcase the material; namely, the double-sided fireplace, stairwell, and entry. To circumvent the challenges of building with concrete, Thind proposed facing such surfaces in large-format porcelain tiles that look and feel like concrete.
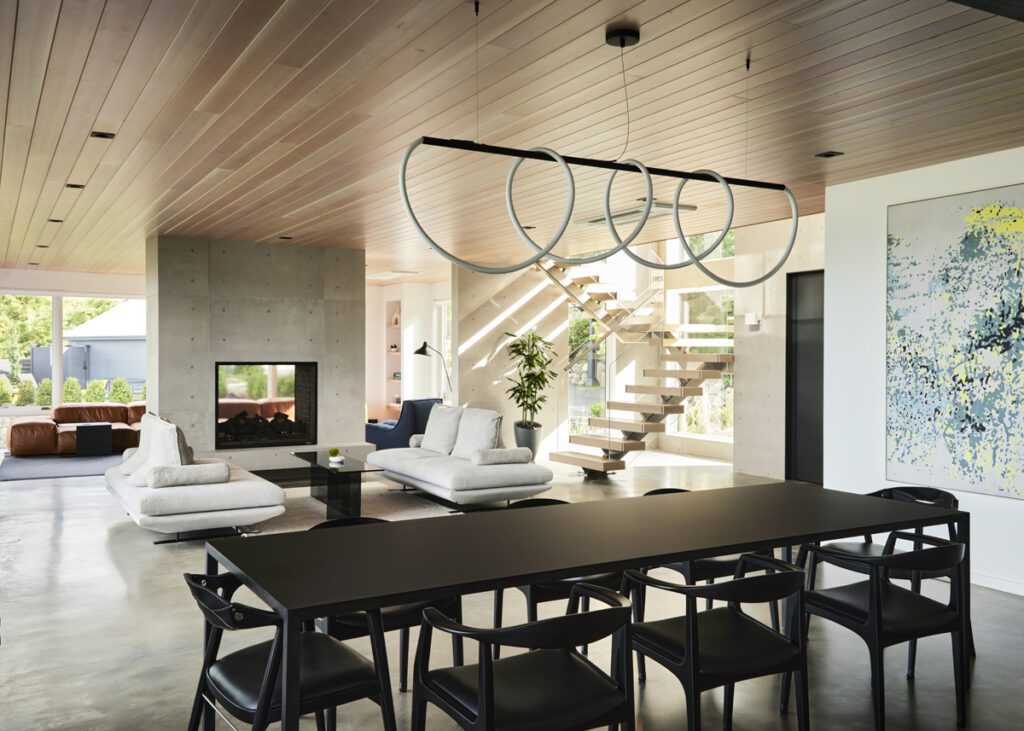

Wood planks line the ceiling in the living spaces, balancing the poured concrete floor that runs throughout the ground level. “We chose Douglas fir for its interesting grain and pink undertone.” Thind explains. “The wood looks like weather-beaten boards, but the overall design still feels clean and contemporary.” The combination also satisfied the couple’s divergent tastes, as one spouse preferred a more minimal aesthetic than the other.
Contemporary European furnishings take cues from the material pairings and don’t distract from the magnificent views. In front of the concrete-style tile-clad fireplace in the living room, sophisticated Ligne Roset sofas with moveable back cushions sit atop a nubby rug. In the more casual family room on the flip side, a cushy modular leather sofa sits atop a felted wool rug with blue topstitching that is as plush as it is durable. “Gathering around the fireplace, whether it be when entertaining in the living room or for family movie night in the family room, was very important to them,” Thind shares.
The kitchen anchors the other end of the open-concept plan. Here, streamlined matte anthracite-colored cabinets frame a gleaming slab of black quartzite, all of which pops against the white walls and ceiling. “I wanted the stone to blend with the cabinetry, but also be a focal point,” Thind says of the material, which she also used for the perimeter countertops. The quartzite drove the color of the Leicht cabinetry, although the owners knew they wanted a darker tone in there.
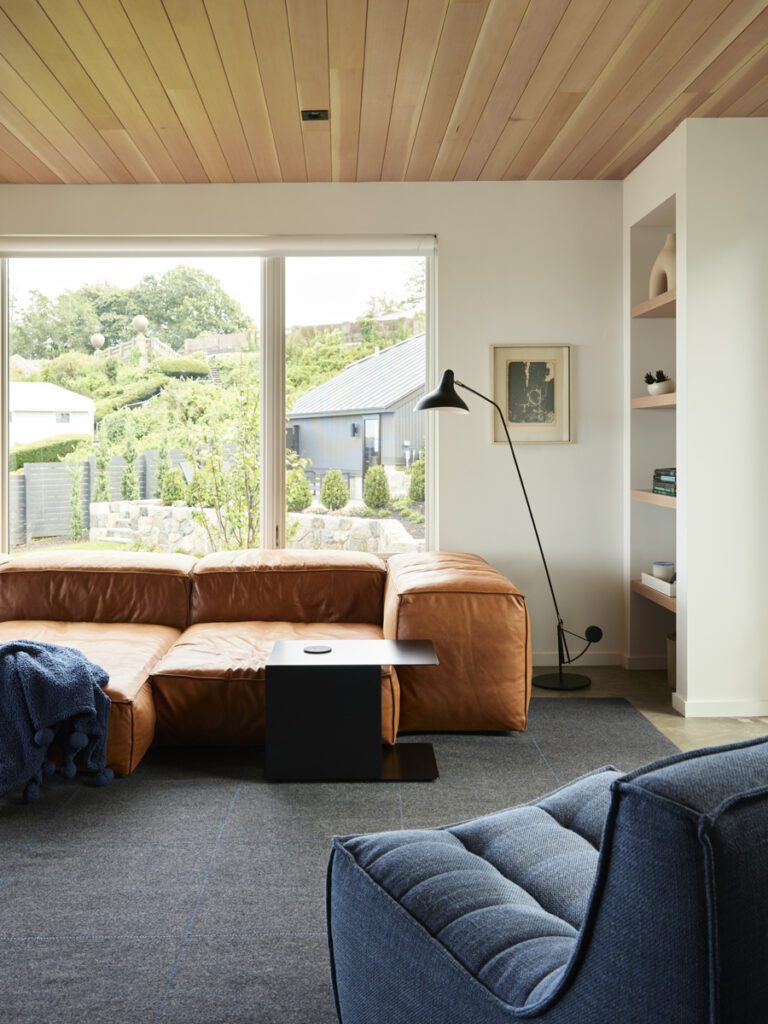

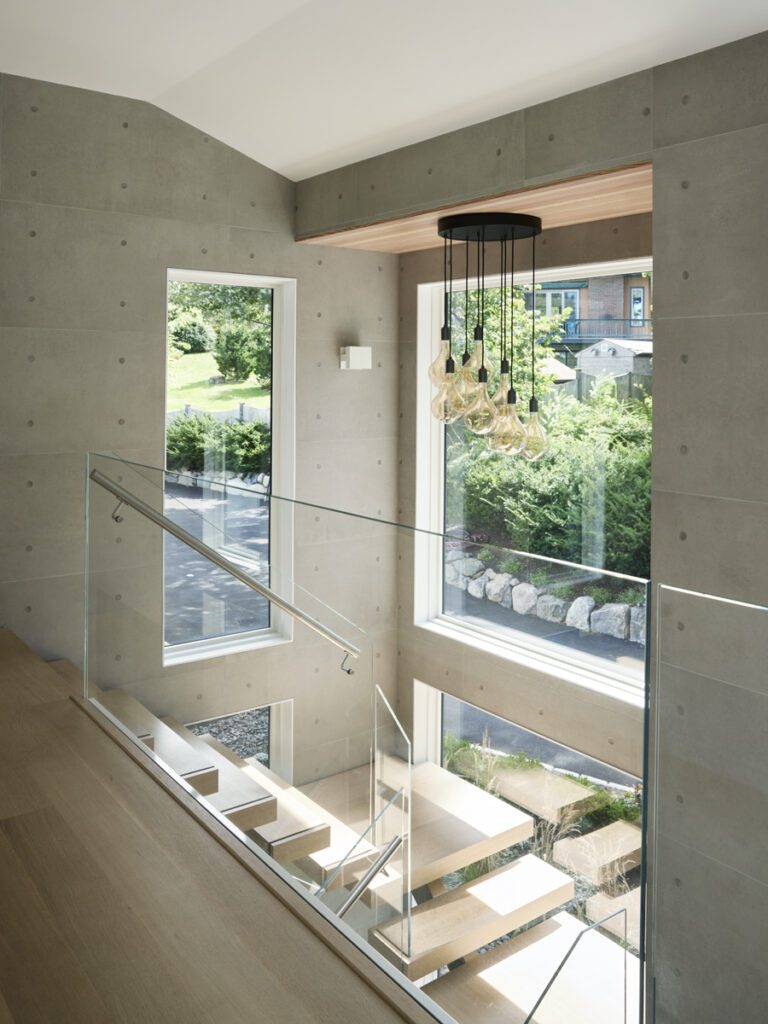

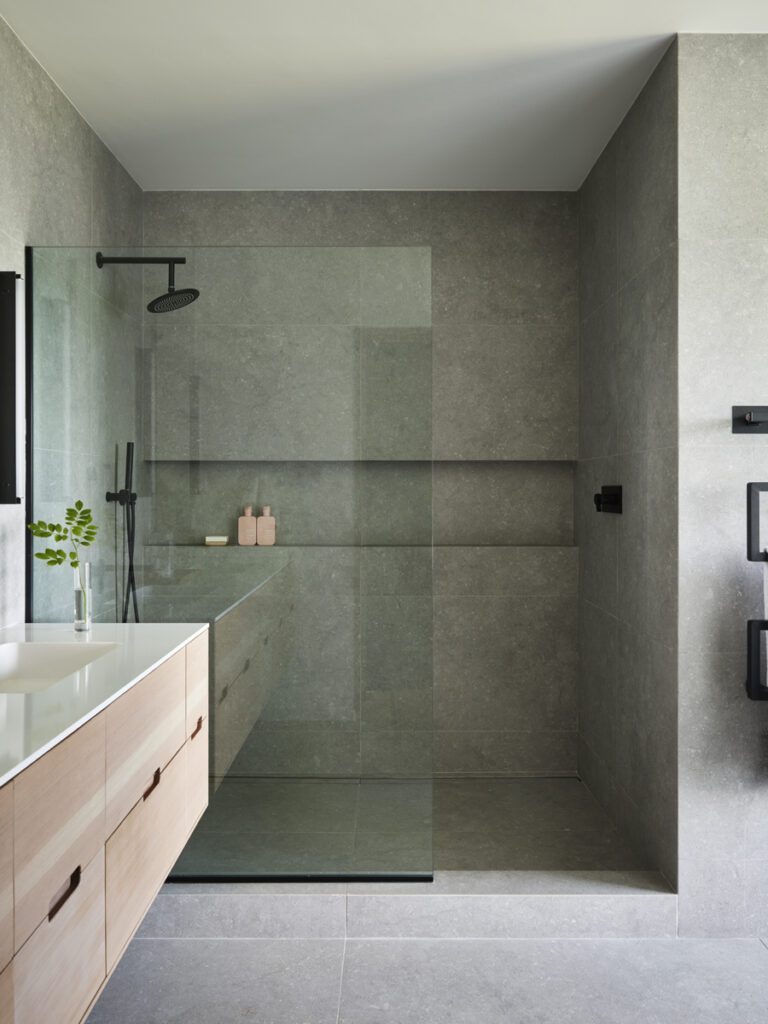

For visual interest and warmth, Thind clad the island in Douglas fir, then topped it with white quartz. “As we changed the material for the island, it made sense to introduce another crisp element into the palette,” she says. Cantilevering the top at one end elongated the island to nearly 13 feet, providing ample seating and serving space.
Black-ash stools with curved backrests inspired by Shinto shrines offer a pleasing contrast against the island. Likewise for the minimalist black-resin dining table and sculptural ebonized wood chairs. The loop-de-loop of a linear chandelier playfully punctuates the top of the room, its swoops standing out against the kitchen cabinetry as well, especially at night.
The floating stair by Taproot Design comprises white oak treads on a steel spine with transparent glass panels and a polished tubular handrail on one side. Large expanses of the concrete-style tile stretch up the stairwell, where huge picture windows bathe the double-height space in light.
At the top of the stairs, a simple white oak door opens into the primary suite. As one would expect, the bed looks straight out to the water. Thind covered the entire headboard wall with scribed panels of Douglas fir, carefully organizing the grid to mask the joinery. An upholstered headboard adds softness, and integrated nightstands complete the textural tableau. “Beds these days are very low, so we custom-designed a bed so they can enjoy the view rather than stare at the balcony railing,” she says.
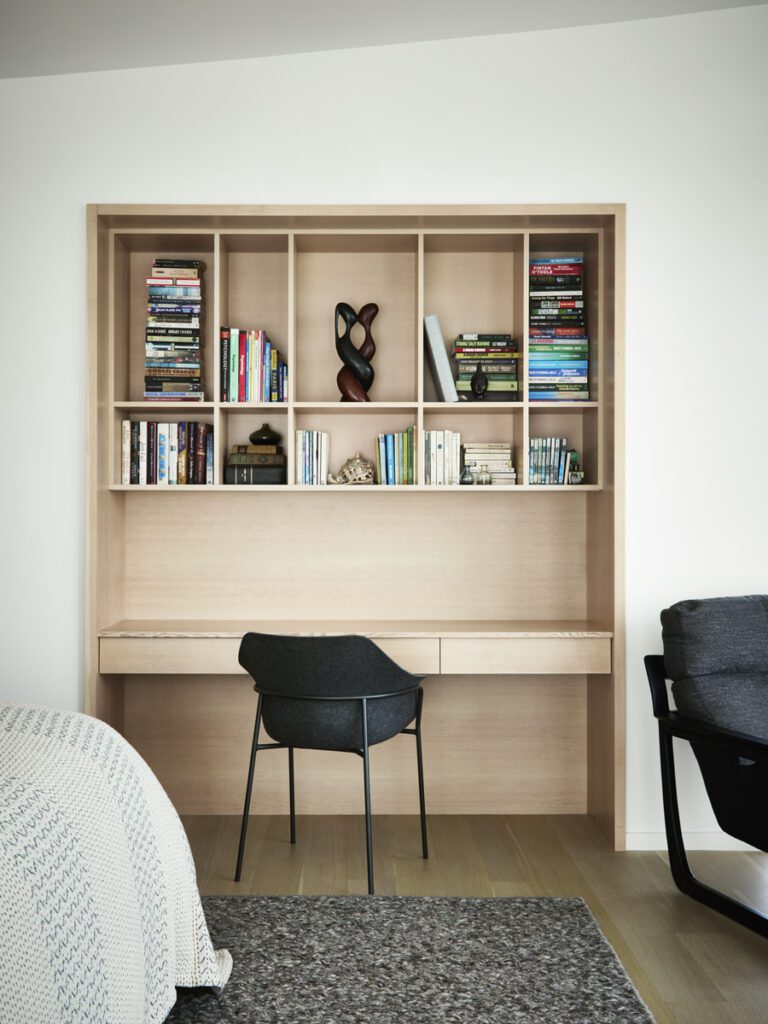

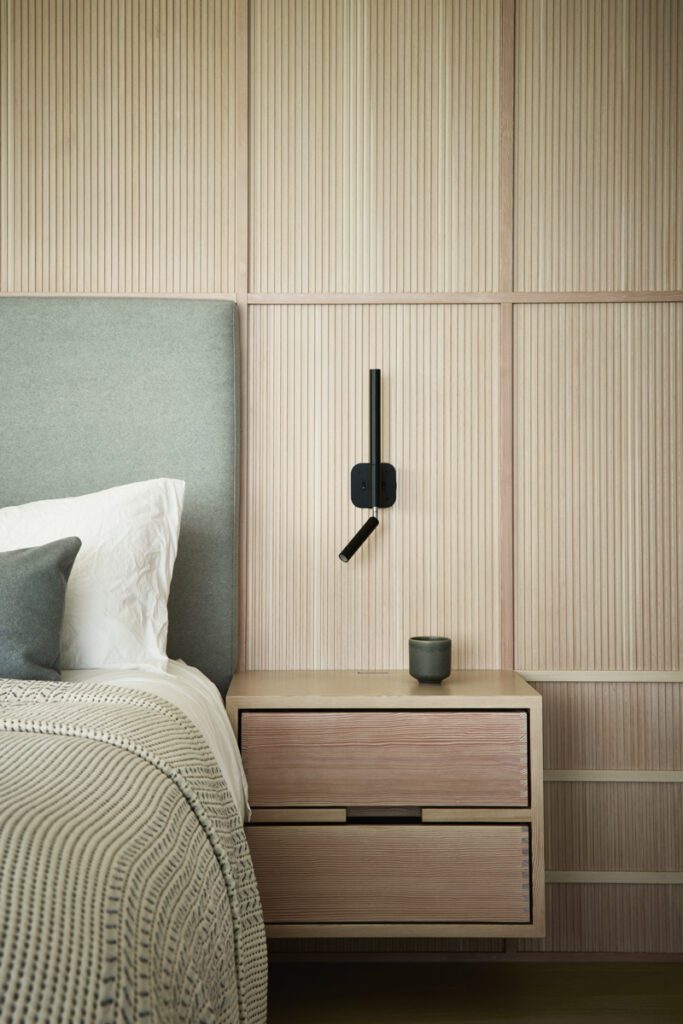

As for the balcony, it offers the owners a private spot to soak up the sun. Too chilly? Just beyond the foot of the bed, the architecture juts into the landscape allowing for windows on three sides; two lounge chairs are ready and waiting.
The en suite bath boasts a balcony too, as well as a tub (and a toilet!) with a view. While each bathroom in the home has unique elements, all remain consistent in look and feel with Douglas fir juxtaposing large-format concrete- or terrazzo-like tile. In the primary bath, Thind graced the crisp white soaking tub with a quartzite backdrop for an extra-luxe touch that also ties it to the kitchen.
“The home is cohesive, with a dichotomy of rough-hewn and clean, polished finishes throughout,” Thind says. “The design is contemporary and warm without shouting waterfront; it has its own character.”


