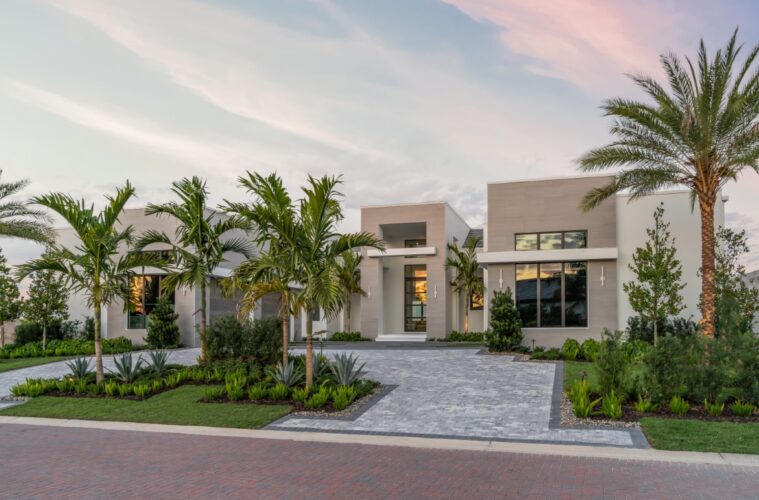When an empty-nester couple from Minnesota with a home in Miramar Lakes, Florida, decided to purchase a 5,300-square-foot model home in the neighborhood, they called Naples-based design firm Design West to customize and furnish every space, inside and out. Designers Morgan Bratcher and Eliety Perez led the charge. “We added bespoke architectural details to give the property a resort-like feel,” Perez says.
The new home is decidedly contemporary, substantially more so than their prior one. That said, there is still coastal flavor. While natural fibers, pale woods, shots of blue are key ingredients, the designers combined them with sleek lines and sophisticated materials, such as brass. “It’s coastal with a contemporary lens,” Bratcher explains.
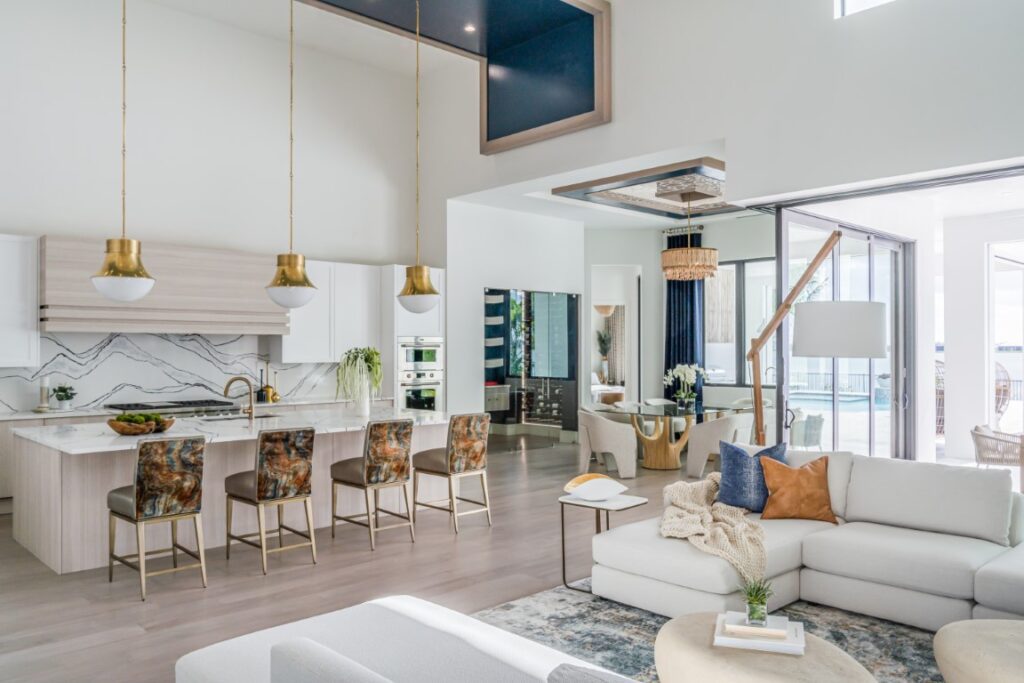

The exterior architecture is sure and strong from the start. The parking court’s stone pavers move from light to dark. Skinny, rhythmic lines of turf soften the approach, as do the palm trees that flank the squared-off entry arch, which is distinguished by large, greige porcelain tiles. “Greenery brought the exterior to life,” Perez observes.
A 10-foot-high pivot door opens into a soaring foyer. Oak boards with a coastal gray stain and brass inlays run from the floor up the wall to the ceiling and down the other side. The handsome treatment not only frames the arrival space, it draws the eye to the dramatic 18-foot-high ceiling.
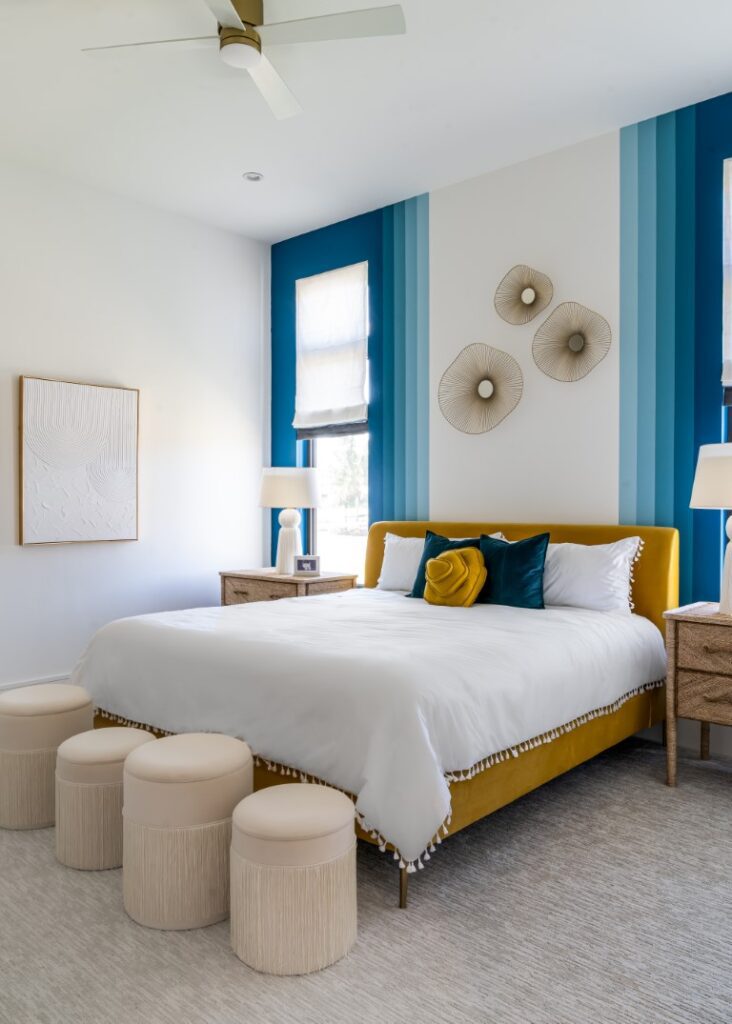

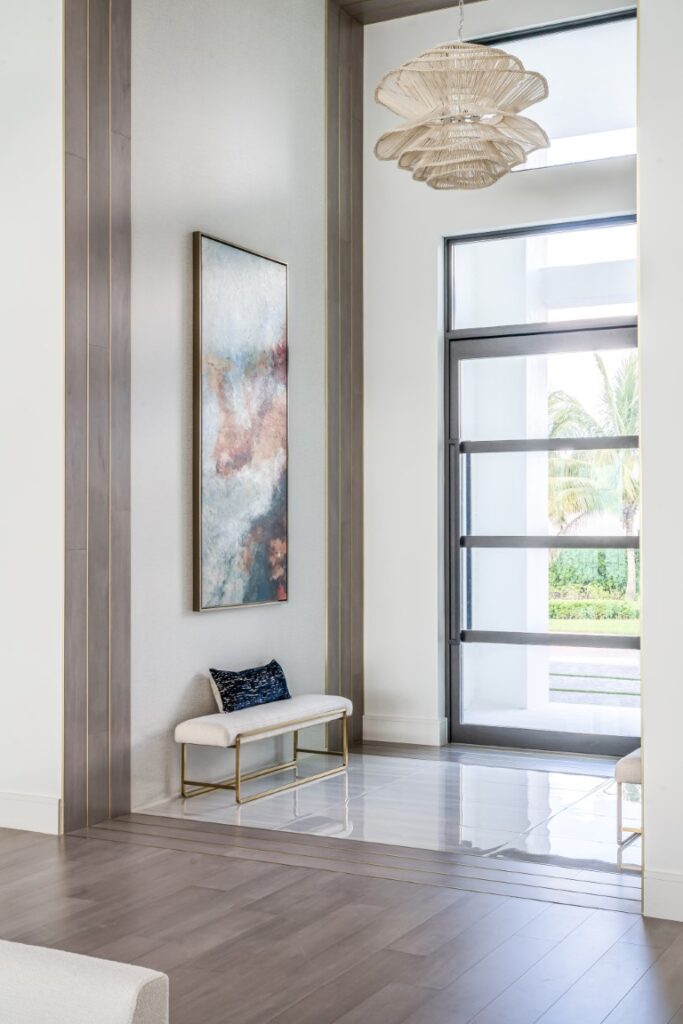

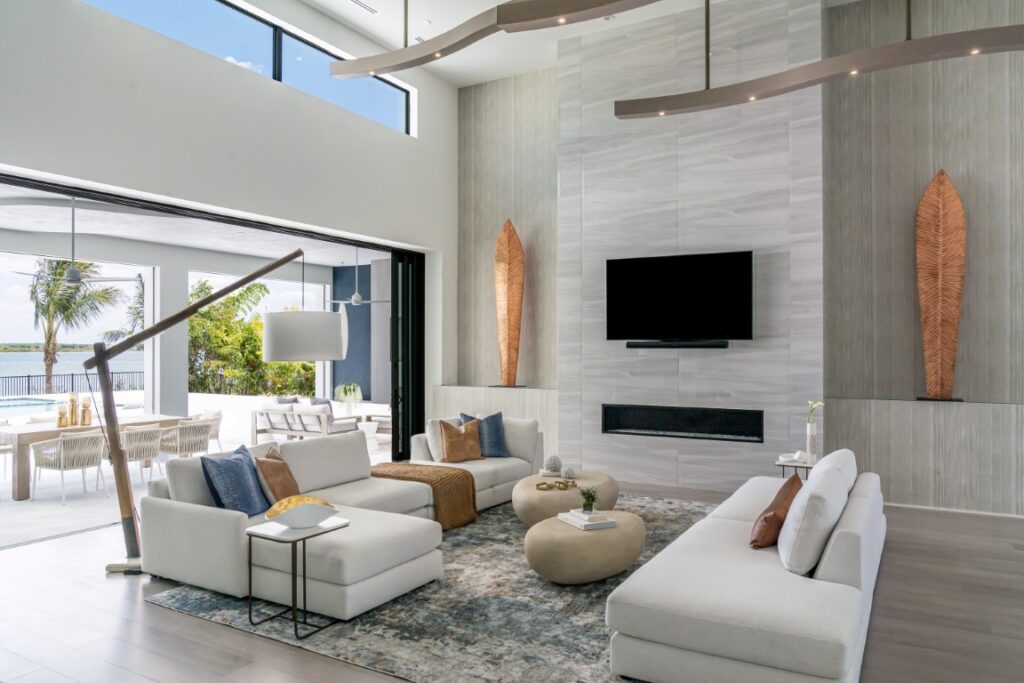

The great room opens wide, showcasing the pool and lake beyond the retracting glass wall to the lanai, which offers seamless indoor-outdoor living. A linear gas fireplace set into a chimney faced in the same oversize tile as the designers used for the foyer floor soars up the full 18-feet. Chic modular sofas, some with open backs so as not to obscure the view, invite lounging.
To make the double height space feel more intimate, the team suspended four 12-foot-long wavy beams with integrated lights from the ceiling. “We offset them to wave into each other about halfway, and they’re dropped at two different heights,” Bratcher says. “They quietly lead your eye to the water.”
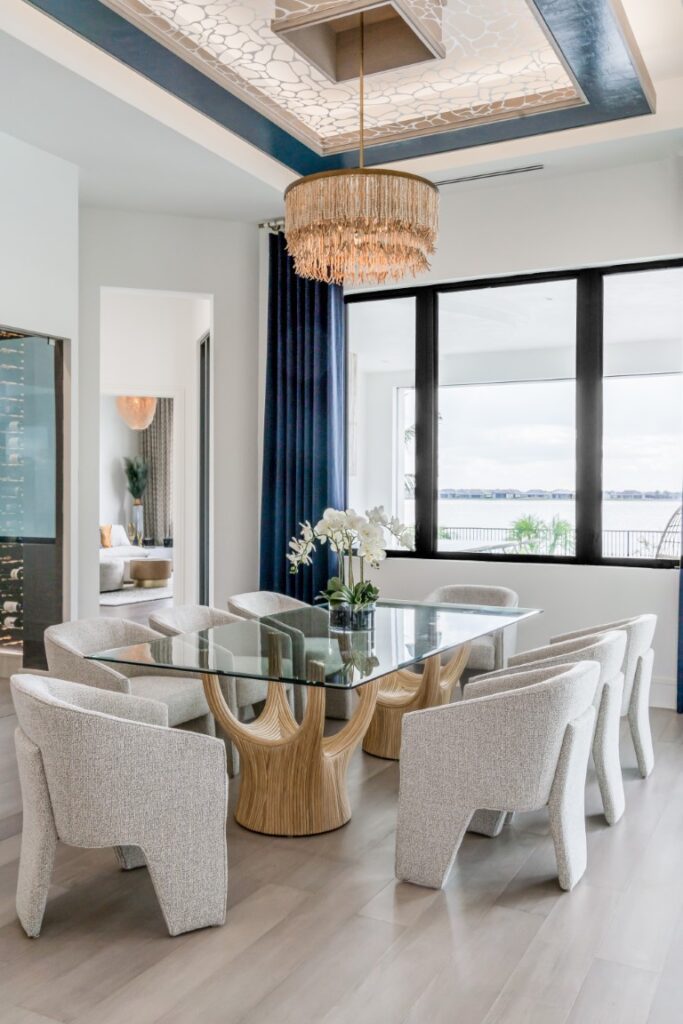

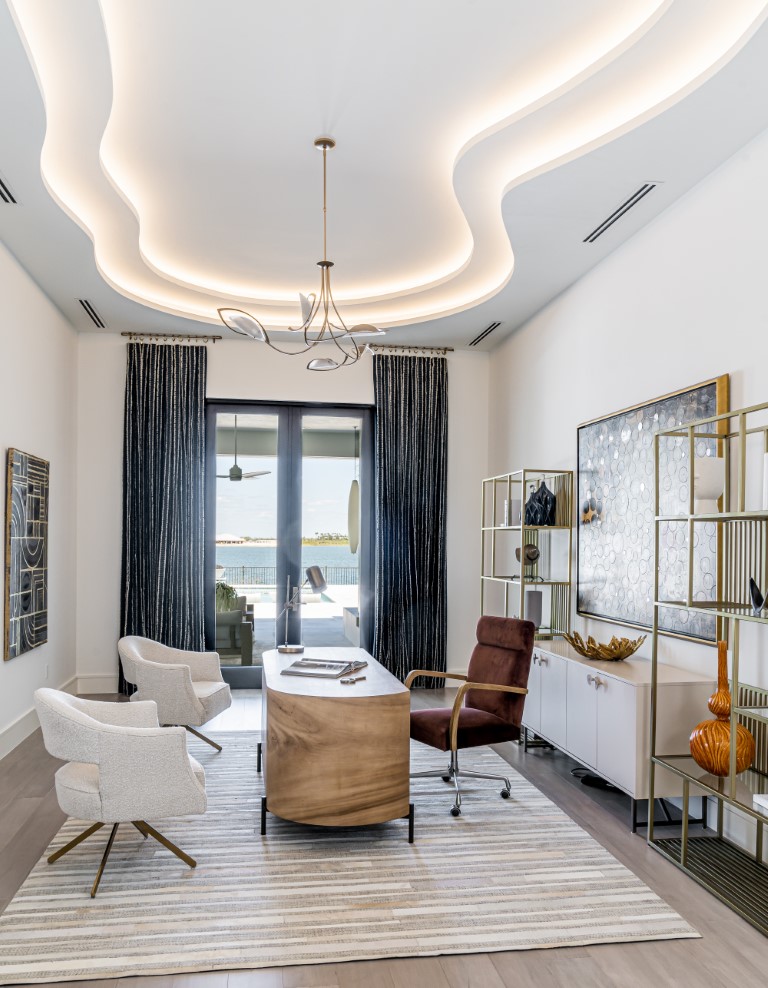

The dining area is tucked into a light-filled nook with a water view. Like the rest of the home, the space straddles a contemporary and coastal aesthetic: Upholstered three-legged chairs surround a glass-topped Kenneth Cobonpue table with an organic tree trunk-like base. A chandelier sporting beaded leather fringe hangs from the ceiling, which boasts laser-cut metal detailing within a deep blue border. “The ceiling’s pearlescent finish resembles the water,” Perez says.
A custom wine cellar with wavy shelves and brass pegs against a lighted navy and gold grasscloth backdrop sits off the dining area, as does a door to the lanai’s outdoor kitchen, making entertaining easy. For those looking to escape the action, there’s an adjacent den, made cozy with a sectional sofa and blue antelope-patterned rug.
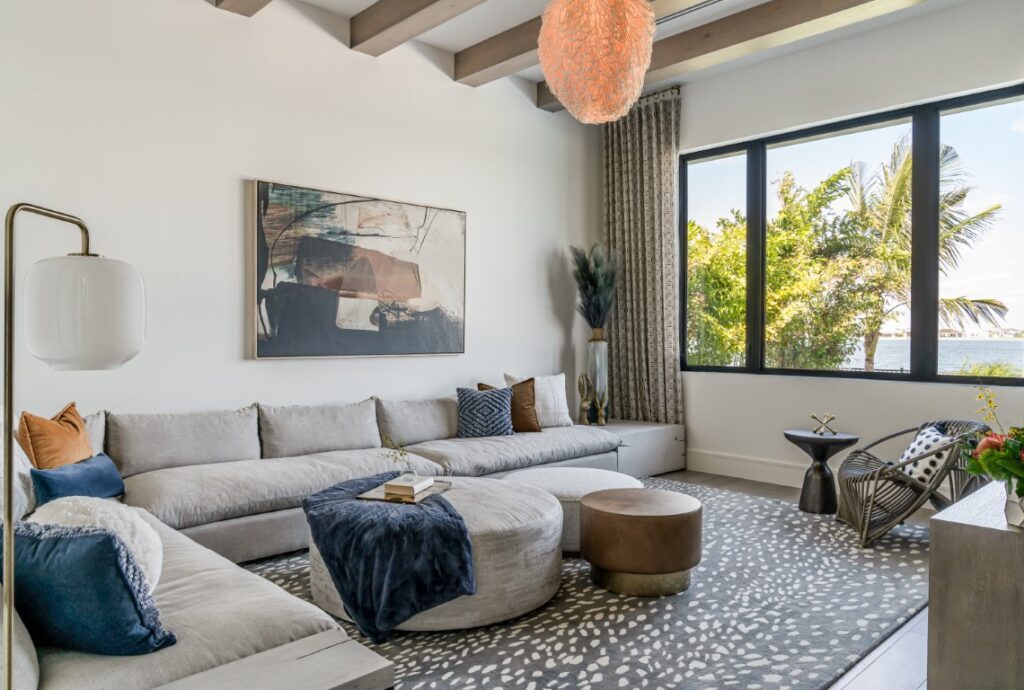

The kitchen stretches along the wall opposite the living area. Pale white oak cabinetry with subtle striations has a relaxed coastal feel, while a Cambria backsplash with navy veining provides punch. Over the island, burnished brass pendant lights by Kelly Wearstler hang from an elongated navy ceiling panel with oak trim, which defines the space and brings down the scale.
On the other side of the house, the home office is located on the flip side of the fireplace wall. An illuminated cloud-like form is carved into the ceiling, creating a dreamy effect overhead. A softly rounded wooden desk with luscious graining is positioned in the center of the space. It’s an ideal work from home setup, although the outdoors beckons: sliders open to the seating area on the lanai.
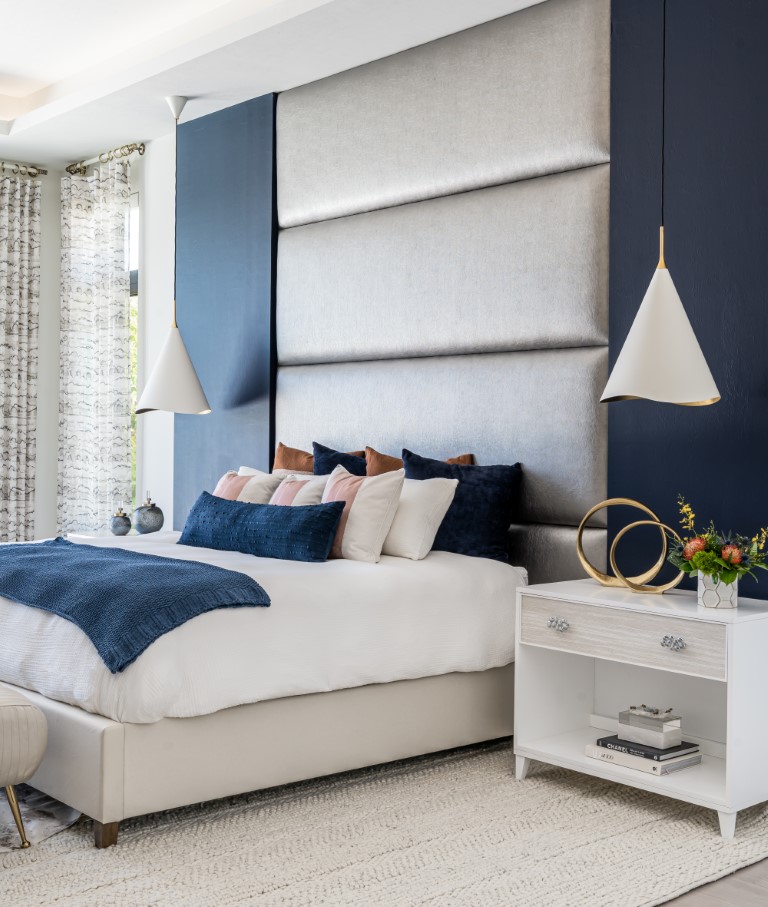

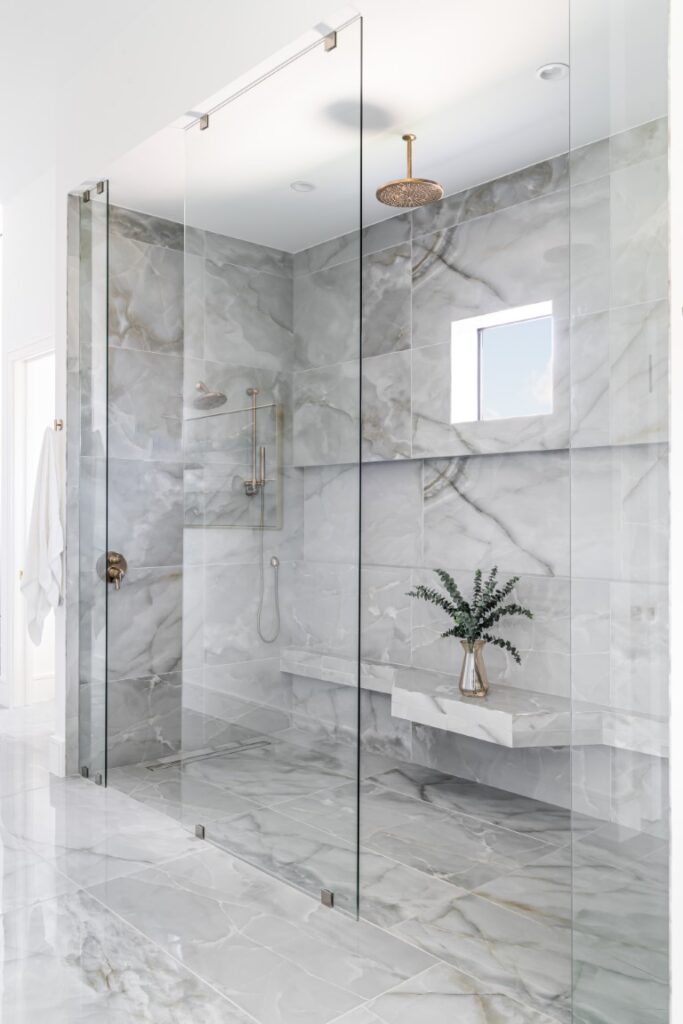

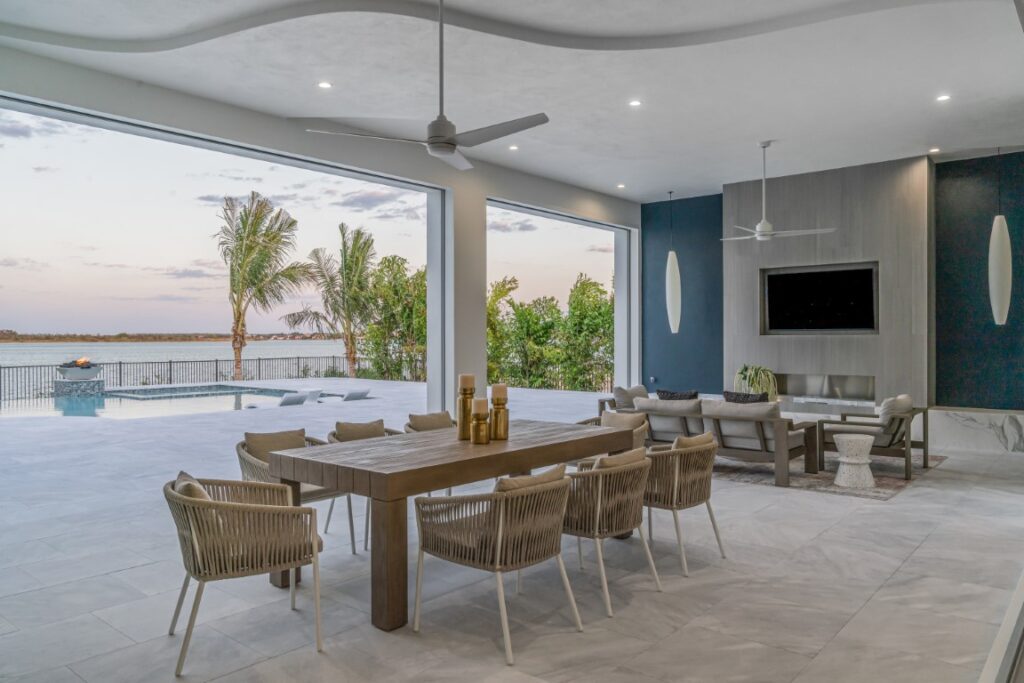

Behind the office, the primary suite extends across that entire side of the home. The bedroom has a wall of windows with a door to the lanai as well as two fearless focal points. A headboard in horizontally-channeled, snakeskin-inspired champagne leather upholstery travels almost to the ceiling, flanked by navy panels against which the nightstands and low-hanging pendant lights pop.
On the facing wall, a bump-out wrapped with wallpaper that resembles blue agate complete with silvery flecks is a striking tableau for the television. Fashioned like a fireplace, a white oak shelf stained the same gray as the floor intersects the bump-out to ground it.
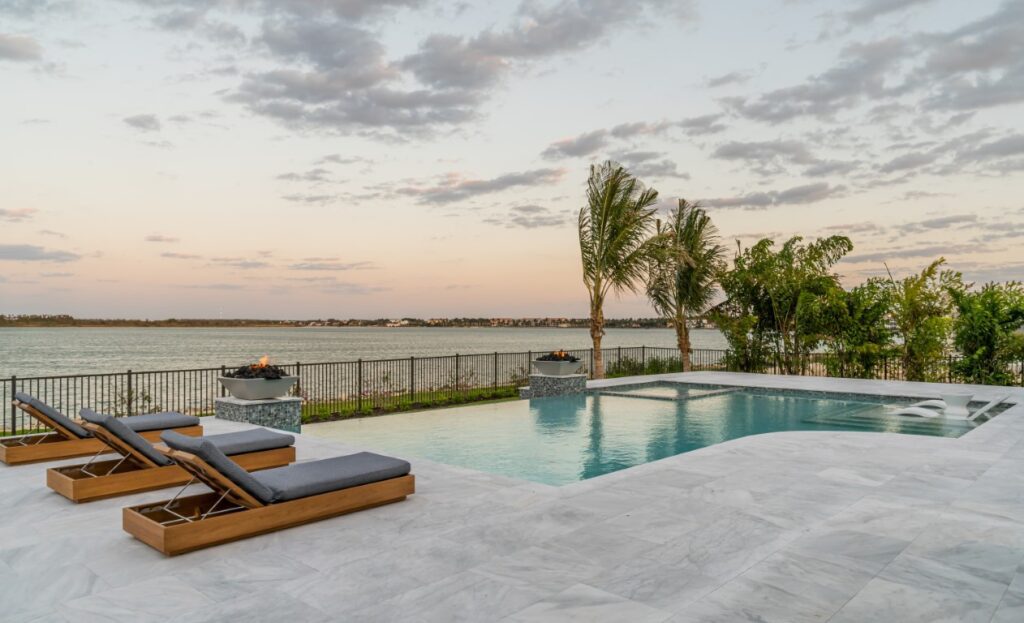

The primary bath is as pristine and luxe as a spa at a far-flung five-star oasis, with large-format, onyx-inspired porcelain tiles covering the floor and walls of the curb-less walk-in shower. The soaking tub has pride of place in front of a sky-high picture window in a nook lined with a subtly striated wood veneer. Just stepping into the space is enough to make one exhale.
There are three private guest suites too. Done in combinations of blues, whites, and sand, ochre, or mustard, the décor strikes the same sophisticated balance of coastal and contemporary as the rest of the home. Bratcher sums it up: “The home does coastal in a whole new way,” she says.


