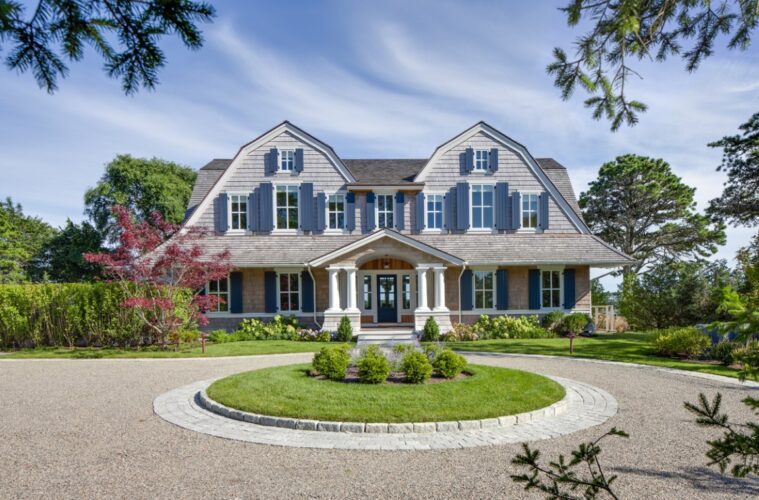At the end of a long drive stands a Cape Cod house inspired by 20th-century beach cottages that perfectly blends the classic and the contemporary.
The front of the twin-tower house, for a family with three children who love the outdoors, is clad in larger Alaskan yellow cedar shingles and oversized windows to subtly and slightly reduce the home’s scale. In the back, walls of glass, crowned by dainty muntins, a traditional and timeless touch, turn the waterfront into a real-time mural.
“The site was a diamond in the rough,” says Aaron Polhemus, owner and CEO of Cape Cod–based Polhemus Savery DaSilva (PSD), a fully integrated architecture, landscape architecture, construction, and property services firm.
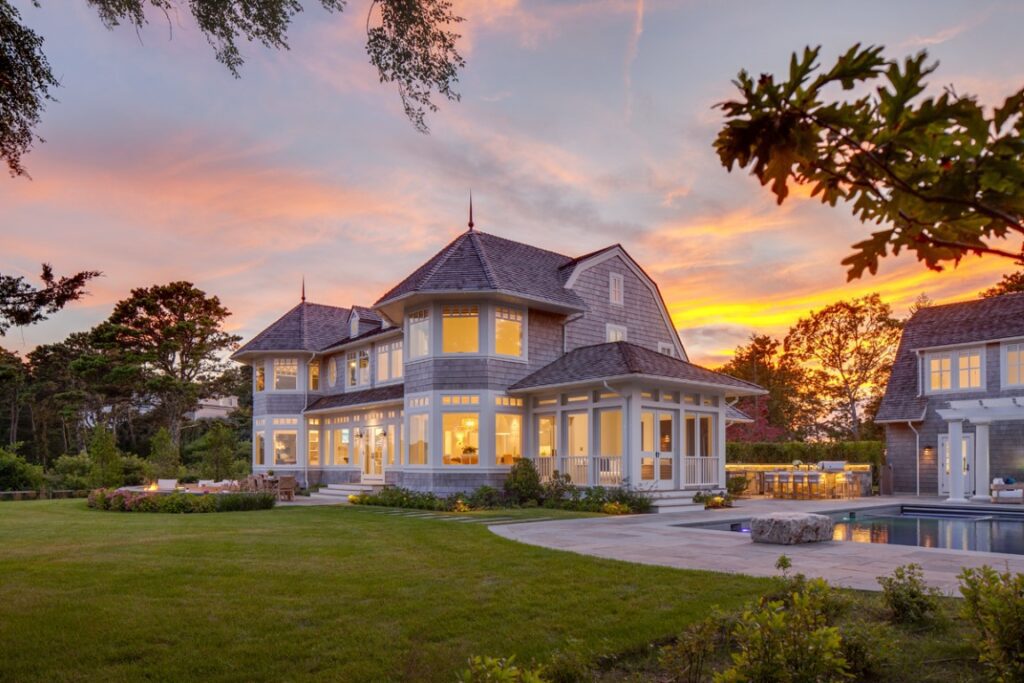

PSD helped the clients select the property and then designed and built a new house and accompanying landscape.
“We created a really special design for the home and the overall site that works well for the family,” Polhemus says.
The property, which was overgrown with vegetation and covered with concrete slabs from its days as a landing field, was home to a 1957 two-bedroom ranch in questionable condition that was used as a rental. It was the water views that sold the family.
“They are beautiful here, and so are the sunsets,” the homeowner says. “To take advantage of this, we wanted a house where you open the front door and see through to the water.”
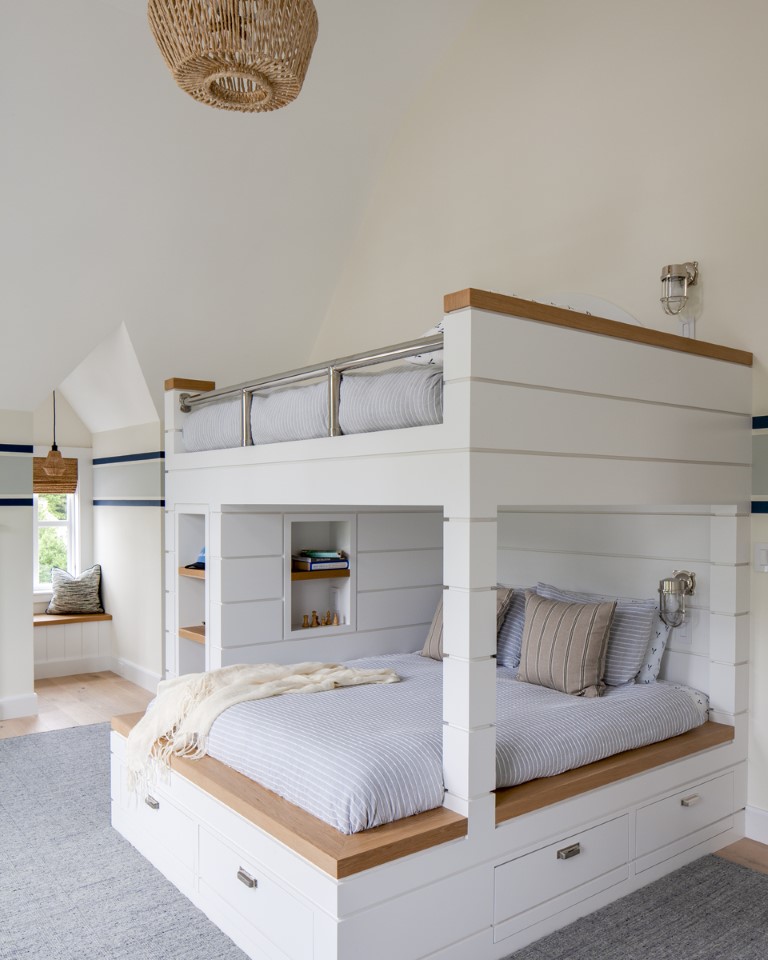

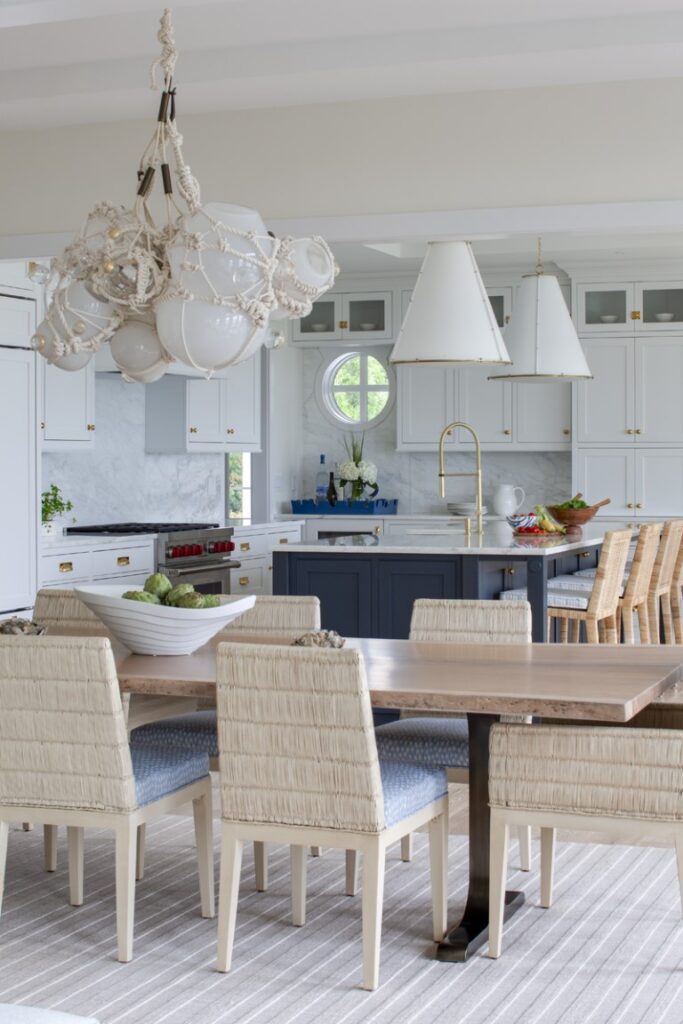

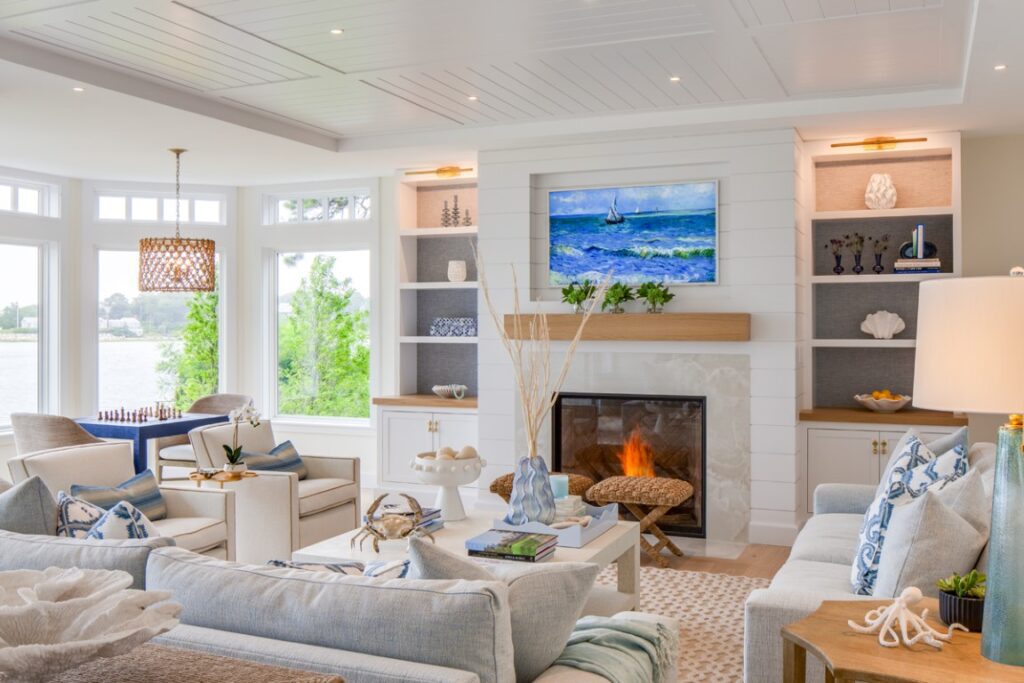

In addition to the main house, the property, which spreads across an acre, has a second structure that includes a two-car garage, a pool house/changing area with powder room, and a second-floor guest house.
To create a unified and welcoming property that ties together the main house and guest house, PSD also created a series of outdoor spaces that the family can enjoy in all types of weather.
“Having outdoor rooms with different exposures provides entertainment opportunities, whether you are looking to sunbathe, get out of the wind, enjoy the pool, or just relax under the pergola and enjoy the shade,” says Rob Calderaro, PSD’s senior landscape architect.
The classic-style poolside pergola is defined by columns, and the outdoor kitchen has a grill, a sink, a refrigerator, and two beer taps mounted in the granite-topped bar. The views are mostly enjoyed from the waterfront terrace, which has a fit pit.
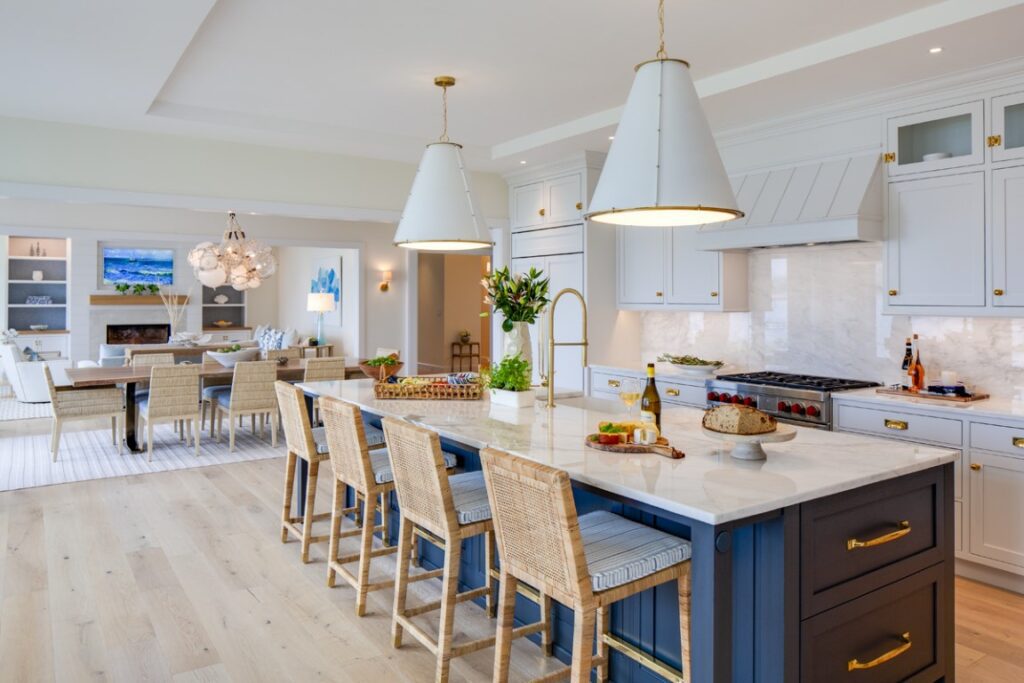

The landscaping, in the traditional Cape Cod planting palette of yellow, blue, and white, includes hydrangeas, day lilies, native geraniums, and other perennials. The entry court, the only formal area, features a cobble-lined circle of greenery centered on the front door of the main house, which is framed by two large boxwoods.
Upon entering the house, there is a clear connection to the landscape and water views.
“Our goal was to bring in as much natural light as possible,” says PSD’s senior designer Sharon DaSilva. “The towers at the rear of the house play a pivotal role in flooding the interior spaces with sunlight from multiple directions, and we incorporated windows on the landings so that light floods down the stairs. We don’t get the opportunity to do that often.”
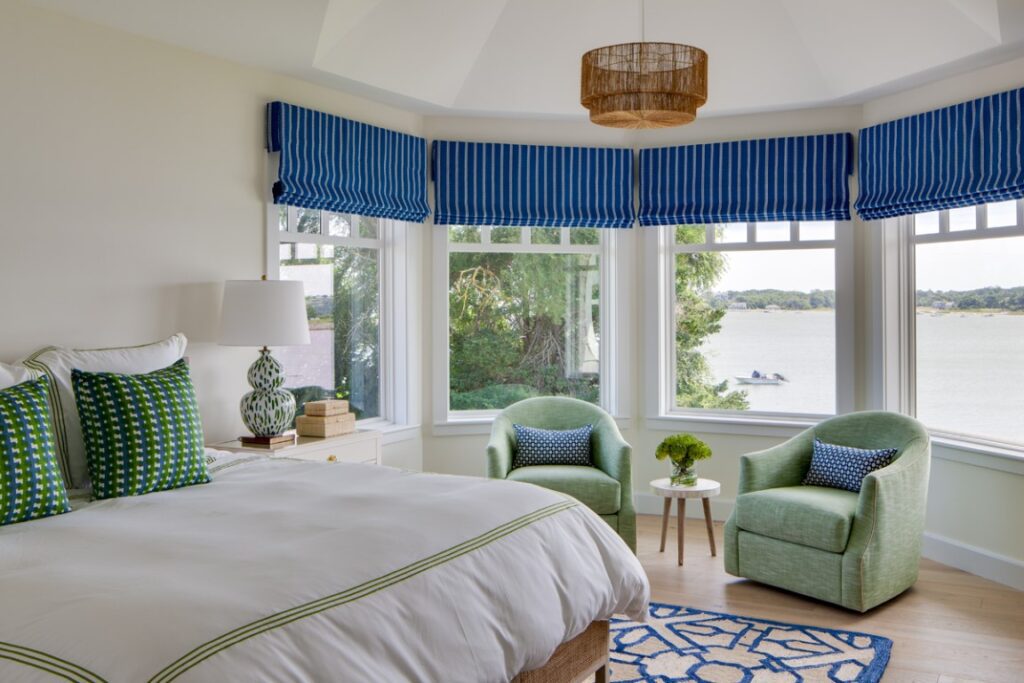

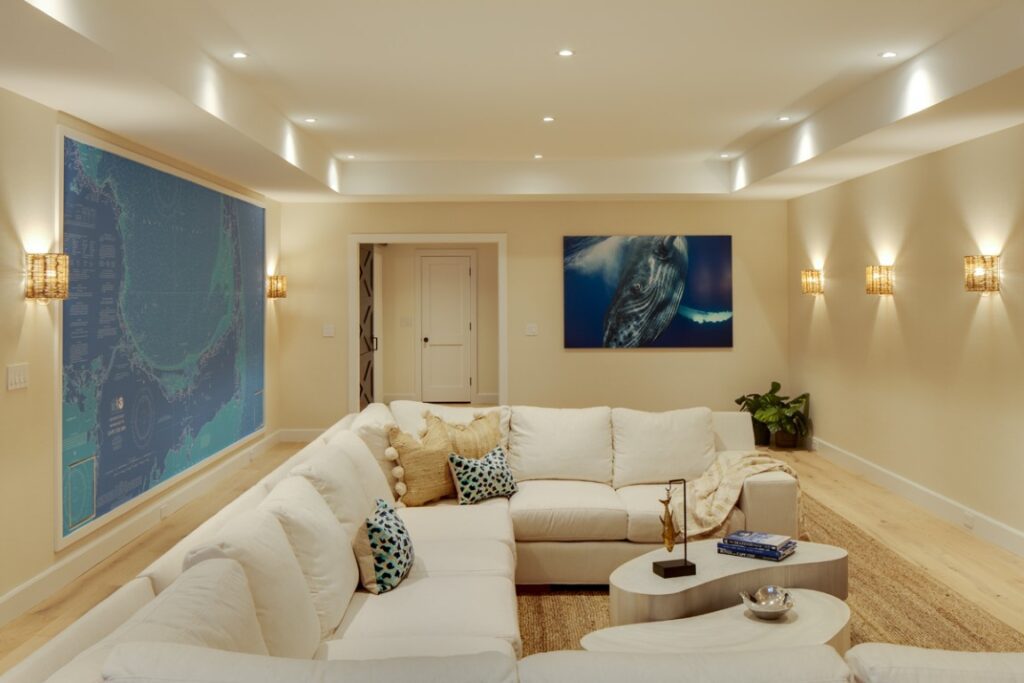

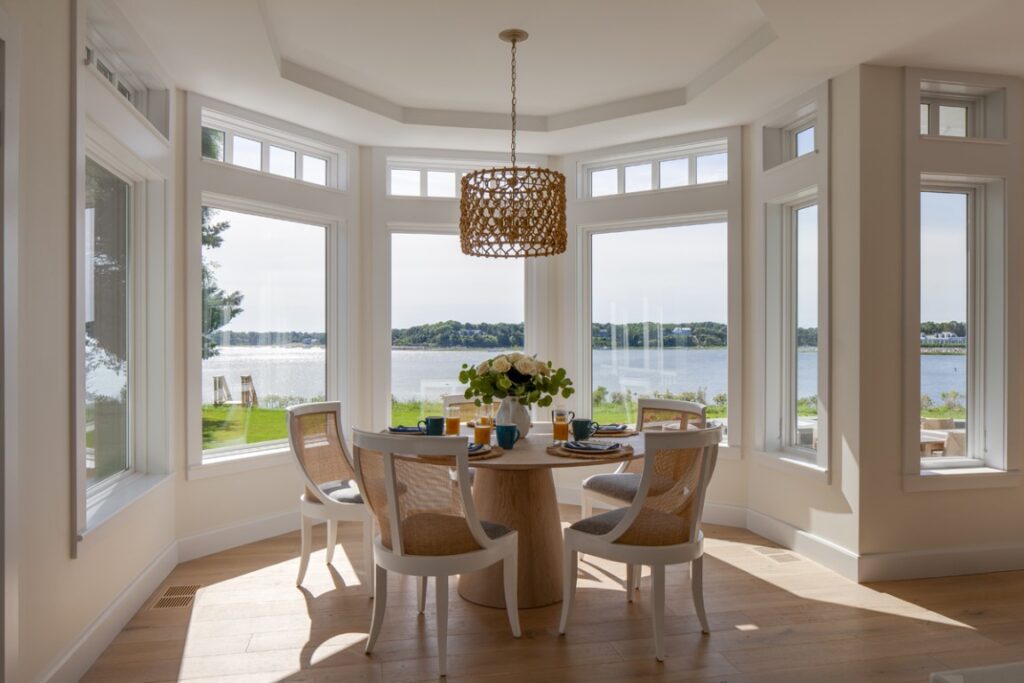

Every aspect of the house says family, starting with the name, Chasing Lo Tyde, which incorporates the names of the three children. In the kitchen, for instance, there’s a porthole that allows the parents to unobtrusively check on them while they’re in the pool.
“We wanted everything to be functional, durable, and beautiful,” the homeowner says. “And there’s space for everybody.”
Taking cues from the views of water and sand, interior designer Carolyn Thayer of Carolyn Thayer Interiors selected a palette of mainly light colors and soft blues, with a neutral backdrop. Powder rooms, the guest room, and the pool house are where big pops of color can be found.
Knowing the home is mostly enjoyed in the summer months, Thayer made use of many textural elements that lend coastal style to transitional pieces. Some such pieces that catch the eye are woven window shades, seagrass stools, and a live-edge dining table with a rope chandelier above.
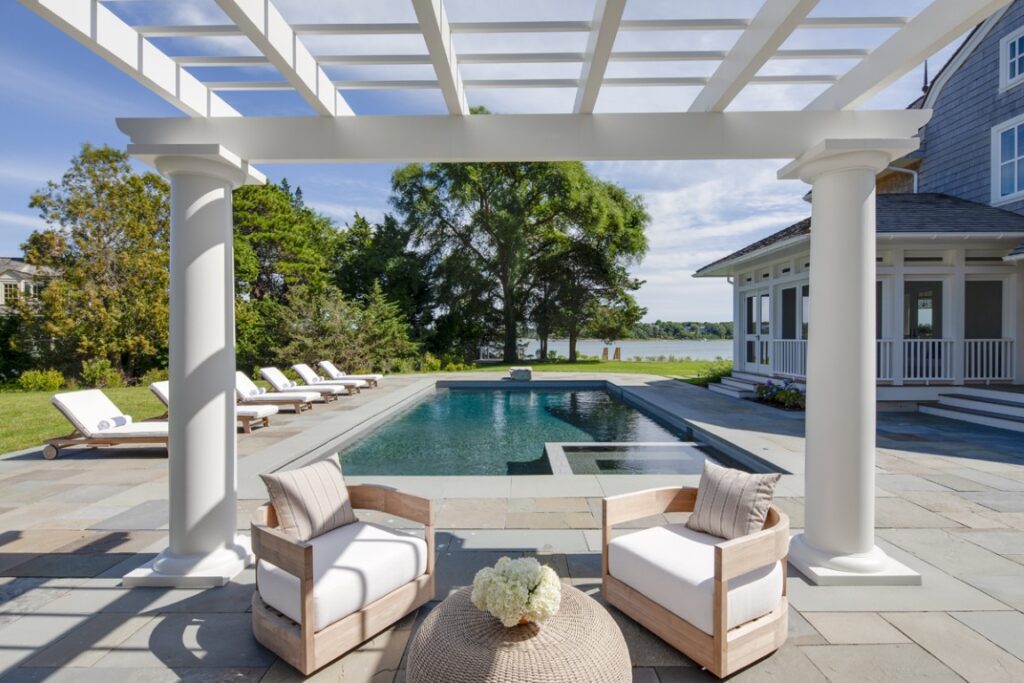

“This is primarily a summer home, but the family enjoys visits in the off-season and during the holidays,” Thayer says. “With that in mind, we want this home to feel light and fresh for summer but cozy for the fall and winter visits.”
As a family home, selections were made with durability in mind. “The home is ready to withstand the activities of this busy family,” Thayer says. “We made use of many outdoor fabrics so that the family can really live in the home comfortably.”
The living room furniture, for example, is covered in outdoor fabrics, and rugs have been stain-treated.
Spaces were tailored to the individuals who live in them. The primary suite allows for working from home at a desk tucked into a scenic second-floor bay window, while the sons share a room with custom bunks and furnishings capturing nautical vibes. Not to be outdone, the daughter’s suite is vibrant with color and boasts a suspended rattan chair for lounging with a book.
The family loves—and makes great use of—the entire house. “I don’t have a favorite room because I love them all,” the homeowner says. “Starting with the first floor, everything is welcoming. You feel like you’re in a special spot.”


