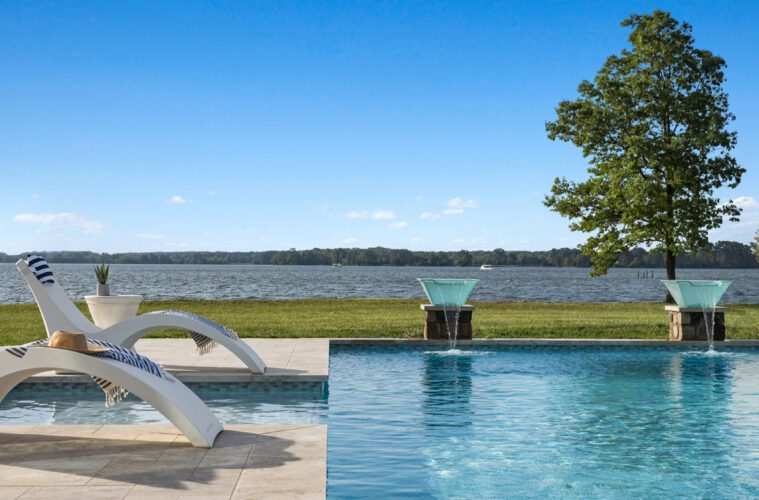On the edge of a sliver of land on Drum Point in St. Michael’s, facing Maryland’s Chesapeake Bay, stands a home whose architect outsmarted every restriction imposed upon it.
“The lot had major constraints,” says Jonathan Rivera, owner of the Woodbine, Maryland, architecture firm that bears his name. “It’s a couple of acres, but it has a tight footprint because of setbacks off the water.”
It was also the site of a dream home for Rivera’s clients, John and Tina Galdieri. John’s the owner of a high-end charter aircraft operation—piloting a Gulfstream G-6 across the pond to London is all in a day’s work for him—and Tina’s the head coach of the Baltimore Ravens cheerleading team.
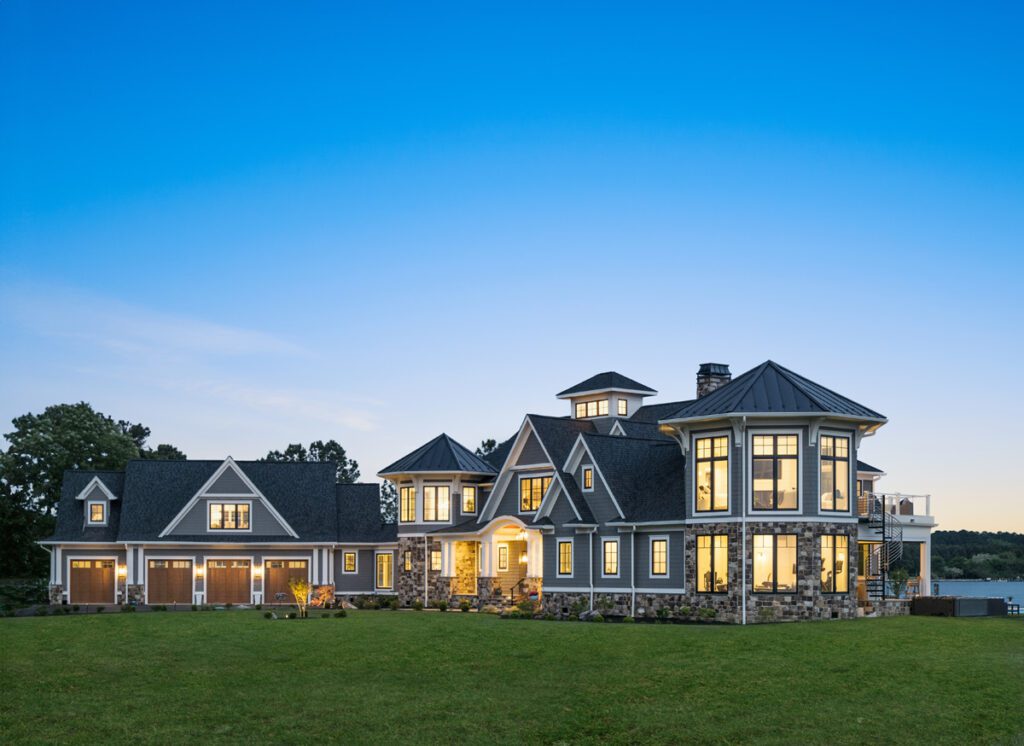

They found this lot during the pandemic. John hopped a fence to explore it, and his wife and teenage daughter followed behind. It was priced only 25 percent more than smaller lots 100 feet deep with 20 feet of shoreline, so he knew there had to be a catch. “Those shoreline setbacks meant we couldn’t build where we wanted,” he says.
The couple persevered and bought it anyway. They found a design/build firm that defined an envelope for the program they wanted, but were less than enthusiastic at the result. “We weren’t happy with it,” Tina says.
Just as they began to apply for permits, a friend walked them through a home Rivera had designed. “They liked it so much, they scrapped the original drawings,” the architect says.
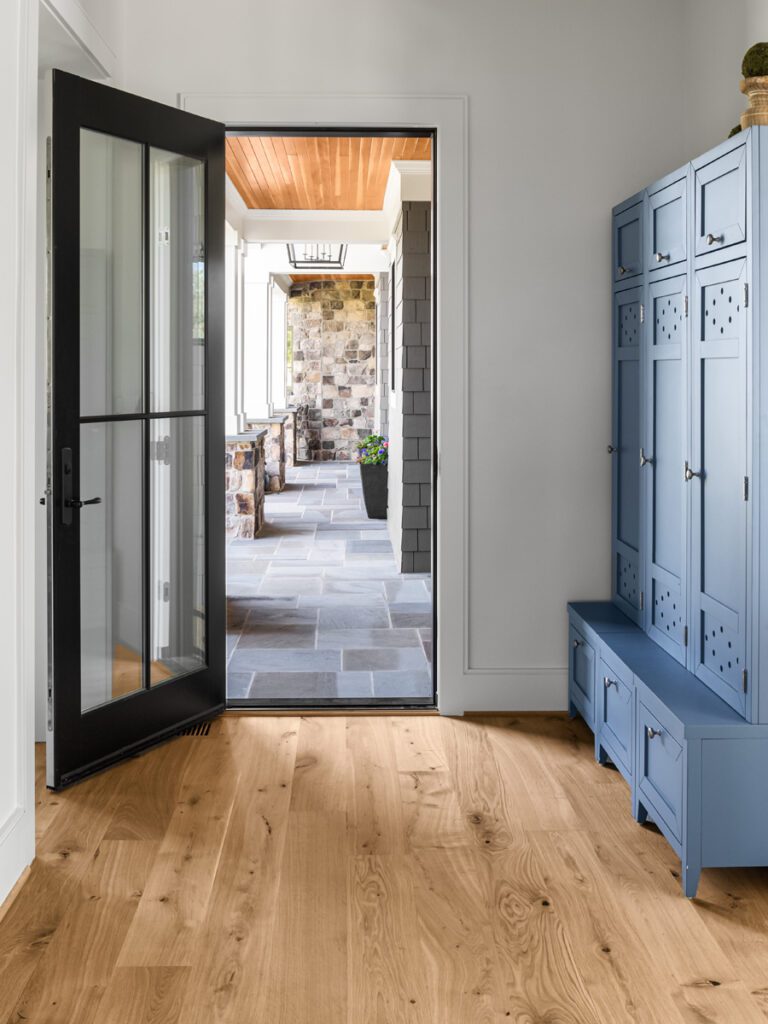

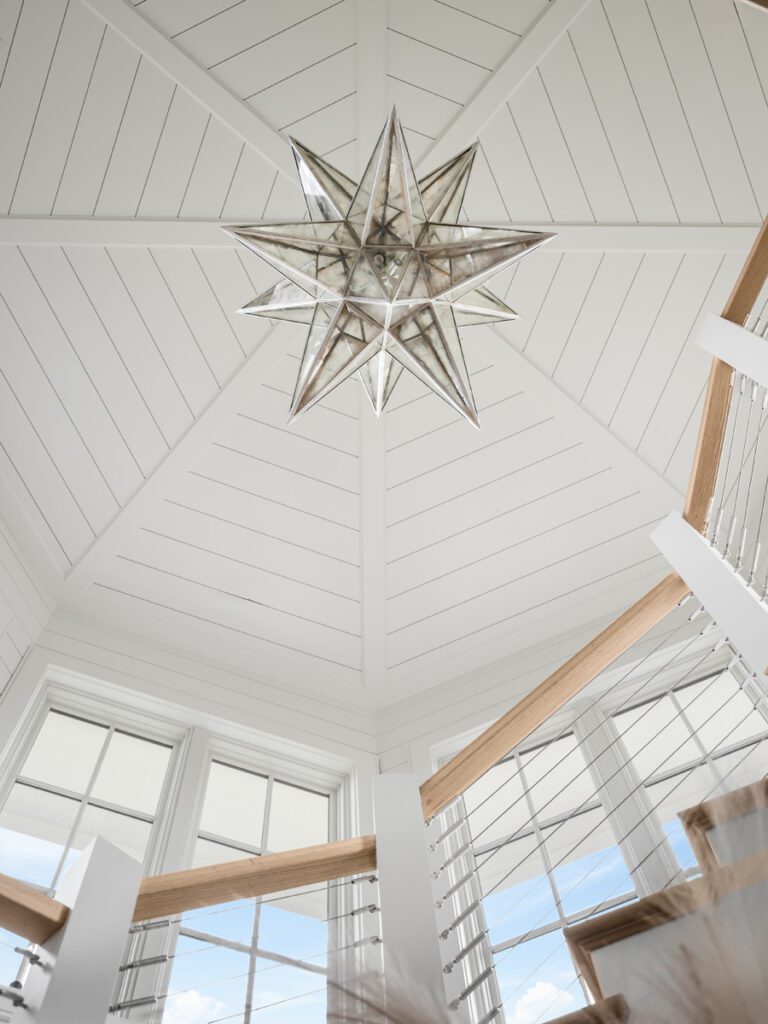

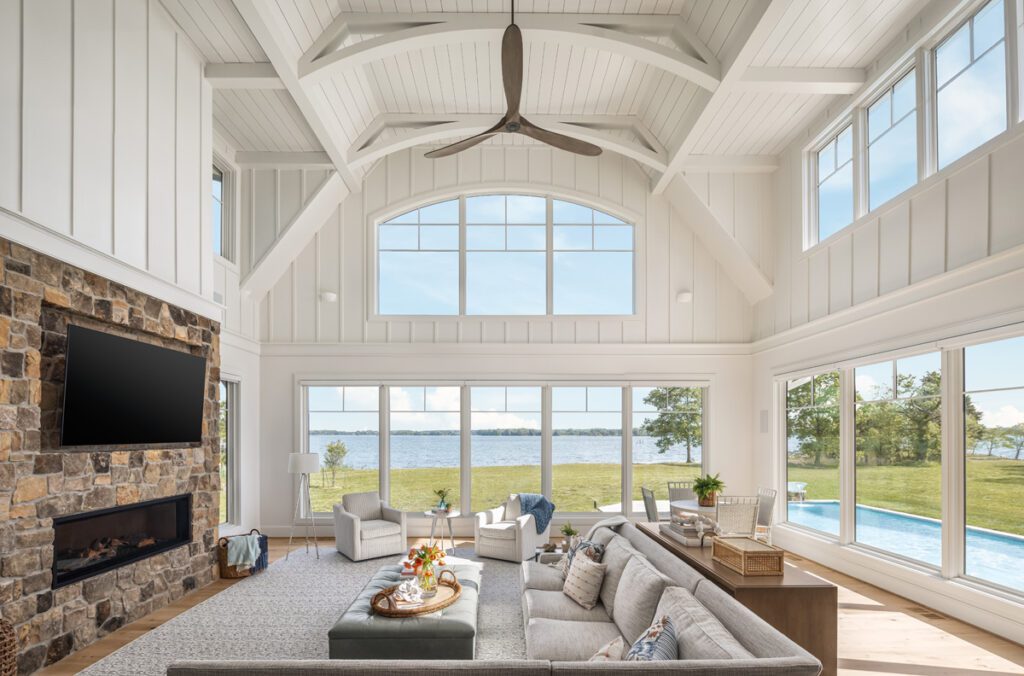

The three sat down to dinner. Rivera named a number, and they were off to the races. “We committed to him as soon as we saw his ideas,” John says. “He said we needed something better for this piece of land.”
Their culminating moment, the couple says, was when they realized the home was much bigger than what they’d wanted. Rivera asked them, “So what do you want to give up?”
Their succinct response was: “Nothing,” John says. “And we’ve had no regrets.”
The clients wanted to maximize views of the bay, make the interior as open as possible, and add a four-car garage. And even with its 100-foot buffers from the water on three sides, Rivera managed to push it up against every possible building line—and in the process, turn a sow’s ear into a silk purse.
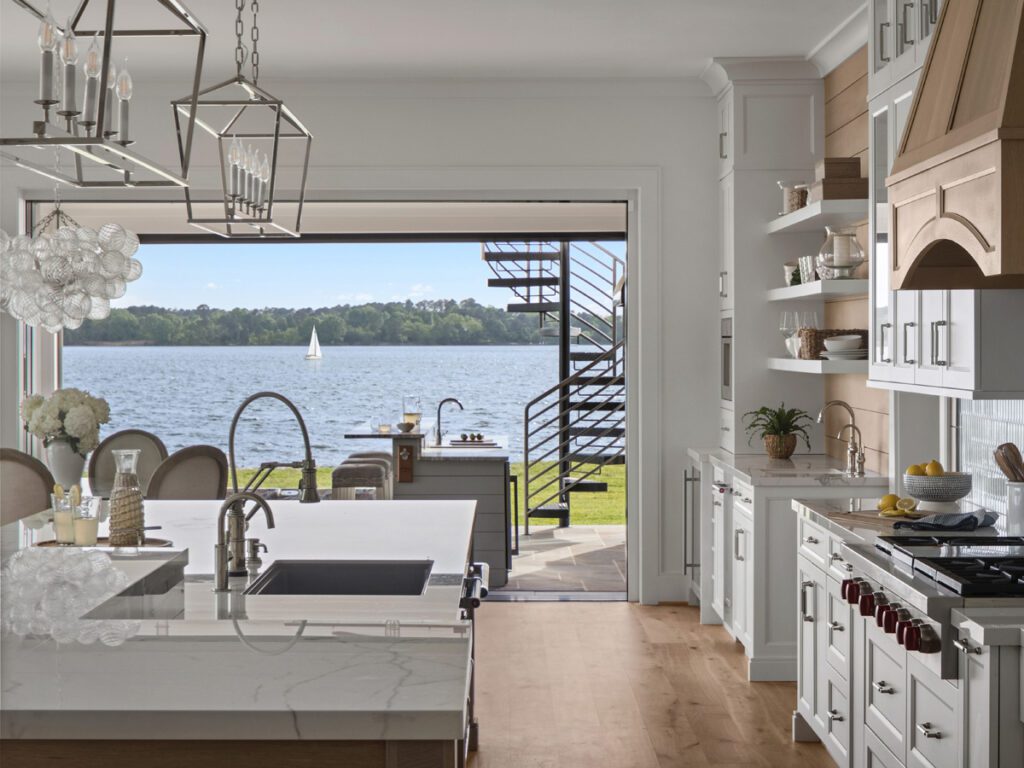

“They wanted to capture what living on the water really means,” he says. “From the kitchen you can see the sunrise, the daytime sun, and the sunset. And you see all the water.”
That means 270-degree views of the East Coast’s most magnificent estuary, because Rivera allowed the site to inform the home’s design: the floor plan, the shape of the house, and where to place large rooms. “They wanted their bedroom to have the best view,” he says. “The original plan had the garage where that view was.”
Landscape architect Matthew Sabine, president of Absolute Landscape and Turf Services, worked with the local county regulatory body to keep an oversized, 40-by-20-foot swimming pool away from the waterfront. “The county did not allow anything outside the footprint they gave us, and it’s a very narrow area,” he says.
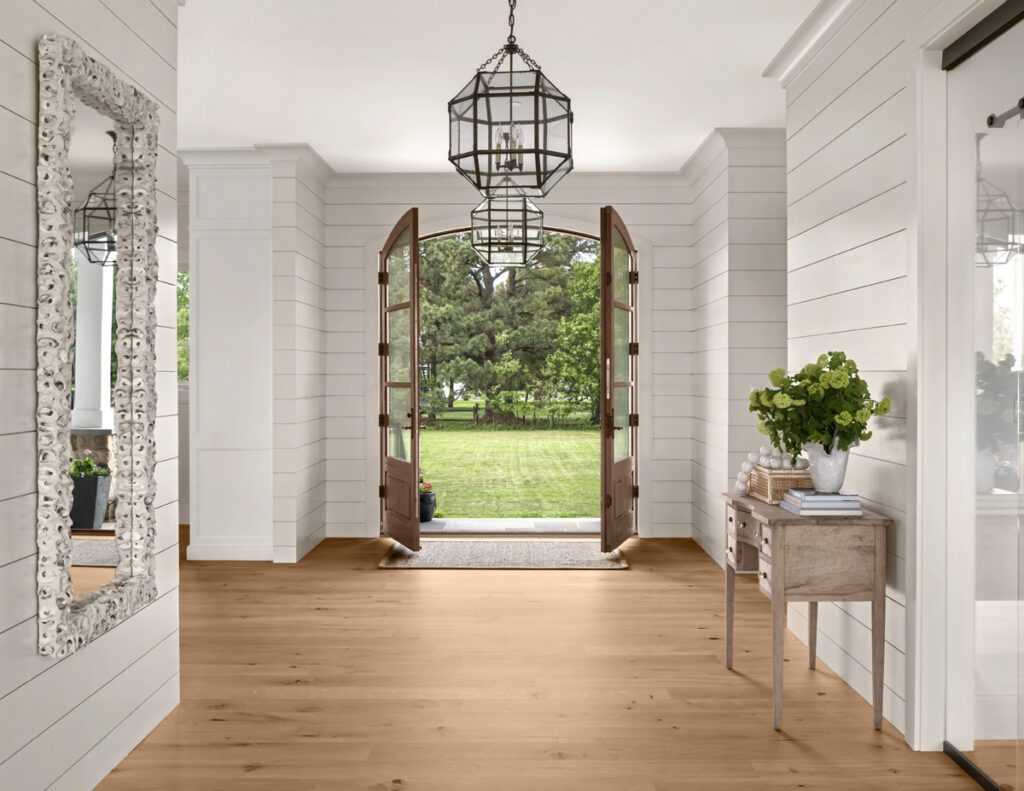

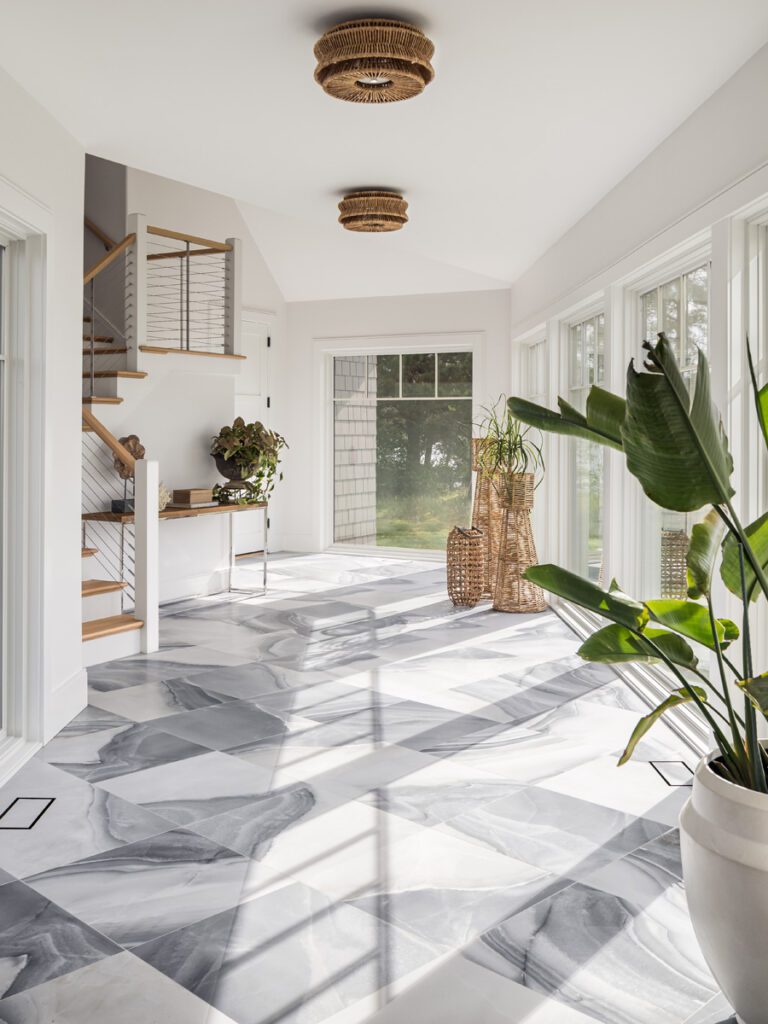

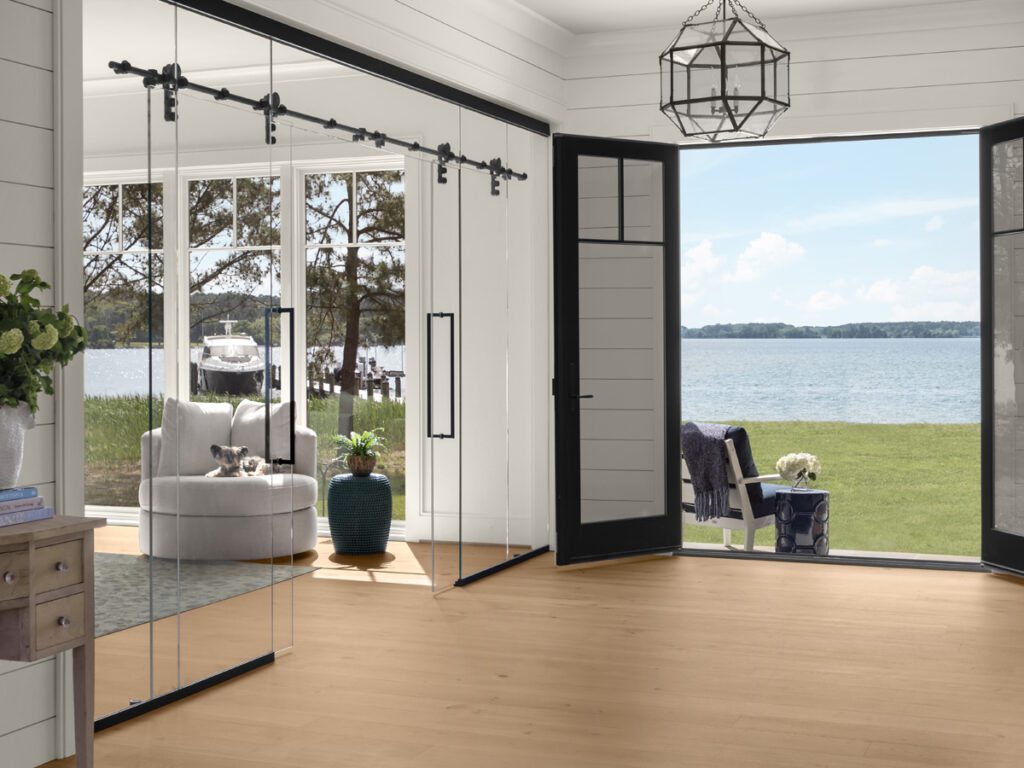

Still, he wanted to give his clients the pool size they wanted, and planned the site and patio around it to match their desires. It’s all designed to connect different structures on site and create a flow throughout the property. “We bridged some of the outdoor living space with an elevated terrace and some access doors on the back of the home,” he says. “We wanted to capture the beauty of the backyard and the point, because it’s a one-of-a-kind site.”
For the home’s construction, Rivera recruited Paul Mueller, who owns Mueller Homes, an interior design business and a cabinet shop, all in Sykesville and Annapolis. Rivera and Mueller have worked hand-in-glove before on custom-built homes, and in a satisfactory collaboration.
“We do eight to 10 houses a year, and can only do so many to be boutique and hand-crafted,” Mueller says. “And we’ll do whatever our clients can dream up—an Italian villa, a traditional waterfront farmhouse, or a large estate property.”
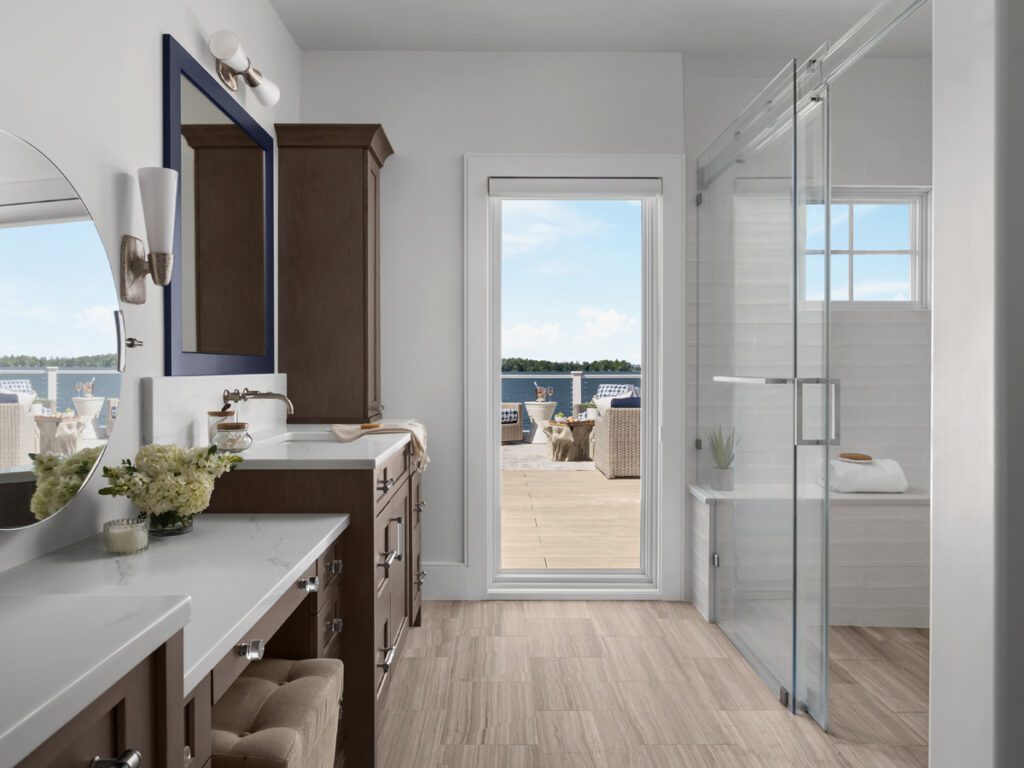

Outside, the house is clad in Hardie board and natural stone for a maintenance-free exterior in a harsh environment. The interior features plenty of shiplap, trim detailing, and a neutral palette to bring the 6,800-square-foot home down to human scale. “And there’s the elegance of the curved beams and arches in the great room, and the craftsmanship of all the carpentry,” he says.
Overall, this home does project a presence. “The architecture is not overbearing but anchors the point, and the aesthetics pool all that together without being obnoxious by water or by land,” Mueller says.
Actually, John Galdieri says, the only obnoxious factor comes from the neighbors.
They’re Canadian geese, and they’re very noisy.
Learn more about the project team
Architect: Jonathan Rivera Architecture
Construction and interior design: Mueller Homes
Landscape architect: Absolute Landscape and Turf Service


