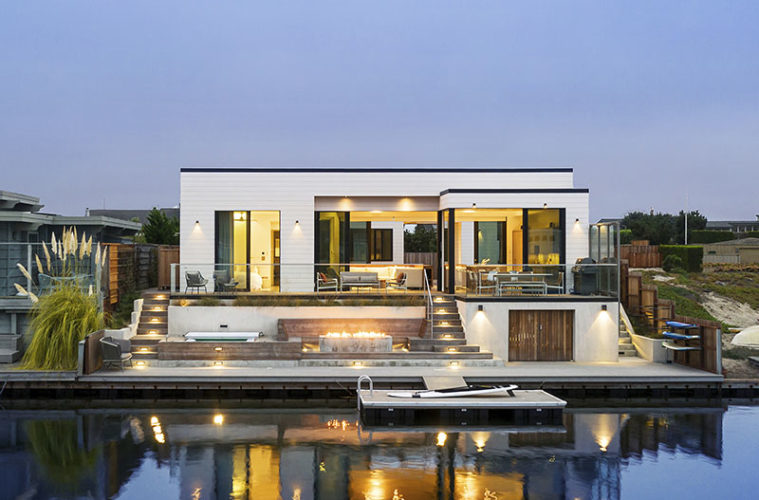Located 30 miles north and west of the Golden Gate Bridge, Stinson Beach hugs the Pacific Ocean and sits in the shadow of Mount Tamalpais, which rises dramatically in the background. Here, the heartbeat of the Seadrift community is outdoor recreation—swimming and sailing in the lagoon, surfing and fishing in the ocean, bicycling and hiking through the hills. Houses, modest in size and eclectic in style, sit on narrow lots with close property lines that impede complete privacy but foster a neighborly bonhomie. Seasonal renters, enchanted by the cadence of the neighborhood, turn into people determined to own a home in the coveted development of Seadrift.
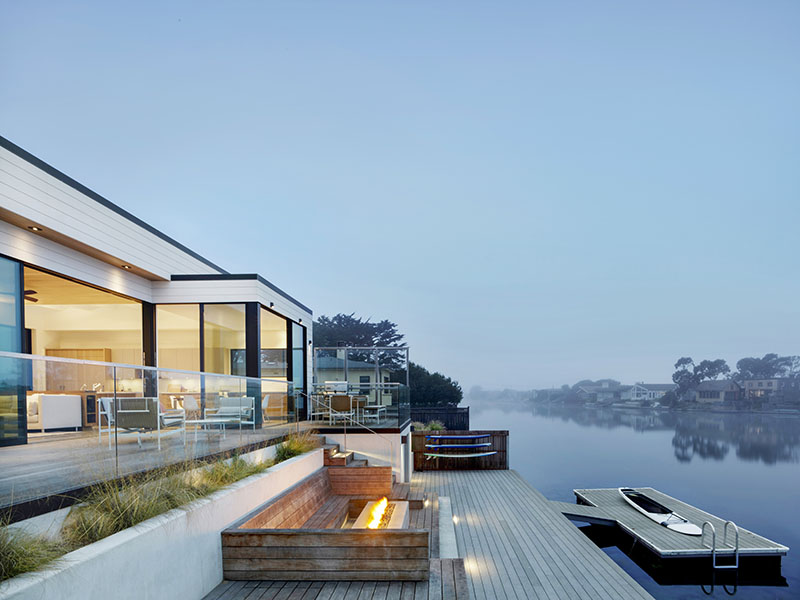

One such family, a couple from Palo Alto with two teenagers, approached architect Cass Calder Smith to design a weekend house on one of the rare empty lots facing the lagoon along its shore. They would use it as a family gathering place for casual living, entertaining, and connecting with nature.
“This area within West Marin is the more bohemian, agricultural, and coastal part of Marin County,” says Smith, who collaborated with project architect Björn Steudte on the 2,100-square-foot house built in a “casual contemporary” style, as the architect puts it. “[Seadrift] is mostly weekenders, and the scene isn’t fancy,” he says. “Most people have dogs, boards, and boats.” Everyone has sand and sea air.
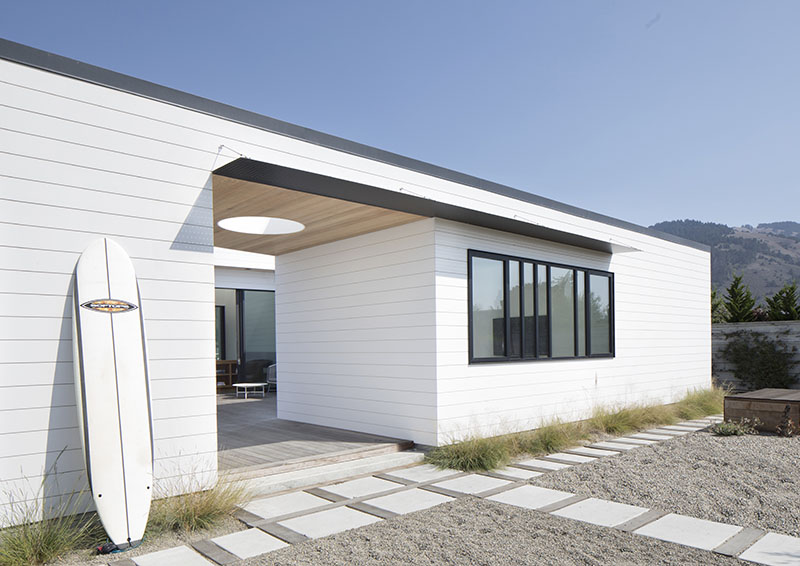

To accommodate this easygoing lifestyle, the shape of the house—two volumes straddling a three-sided courtyard—and the location of spaces maximize indoor-outdoor connections. To the north, the rooms are oriented toward the water and the mountain beyond. To the south of the main living area, the courtyard serves as an outdoor room, with views to the west and back through the house.
In terms of an entry sequence, Smith explains that the size of the house precludes a formal entryway. “[With houses of this size], there is not enough room for a dedicated foyer or a coat closet, which you don’t need here anyway, because it’s very casual living. But we do like the idea of a transition from the outside world to the domestic one, so there is a breezeway into the courtyard, and from there you go directly into the house.”
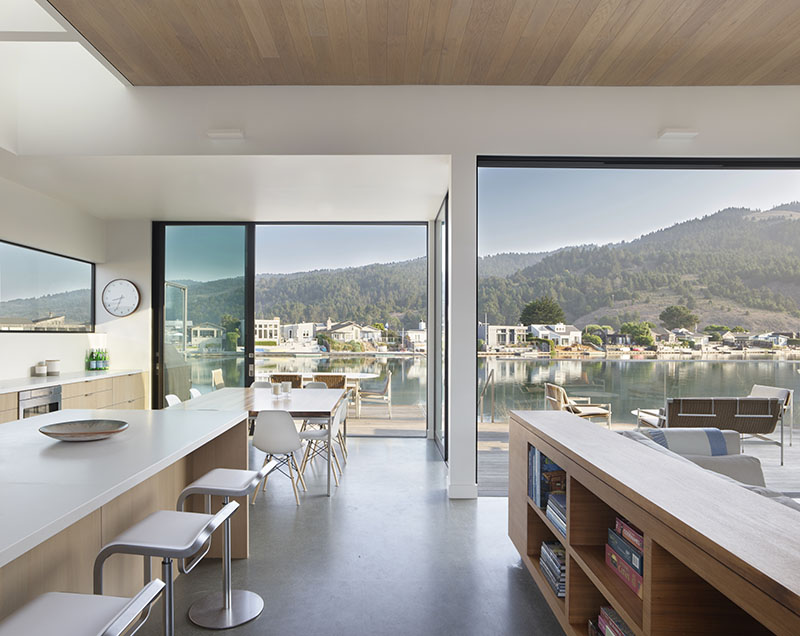

The house’s exterior of horizontal Accoya wood siding painted white references traditional white beach houses. Contrasting black anodized aluminum windows evoke a distinctly modern appearance, while a multileveled flat roof establishes a sense of midcentury modernism with calm, clean lines and simple sculpted forms.
Straight ahead across the courtyard, one in a series of large sliding glass doors leads into an open-plan kitchen, dining area, and living room, all of which face the lagoon through another set of large glass sliders, as does the primary bedroom, also located in this north-facing volume. The second volume of the house, not as tall and more private, comprises a guest bedroom and a bunk room for the kids, which can sleep seven, and a sofa-centric family room for watching TV, playing games, and overflow sleepovers.
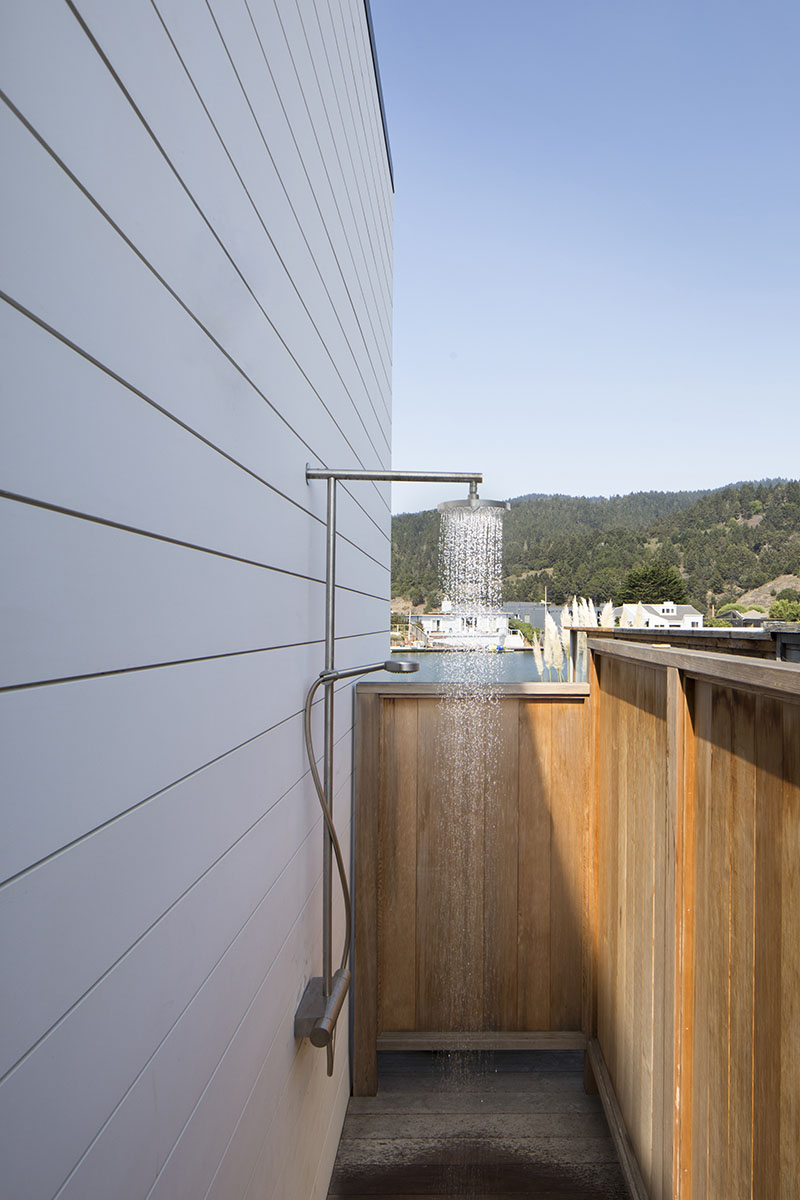

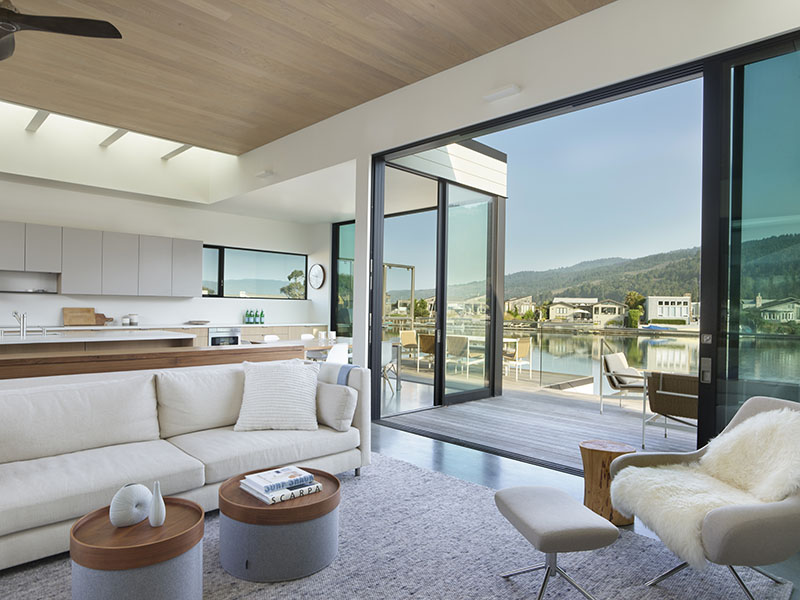

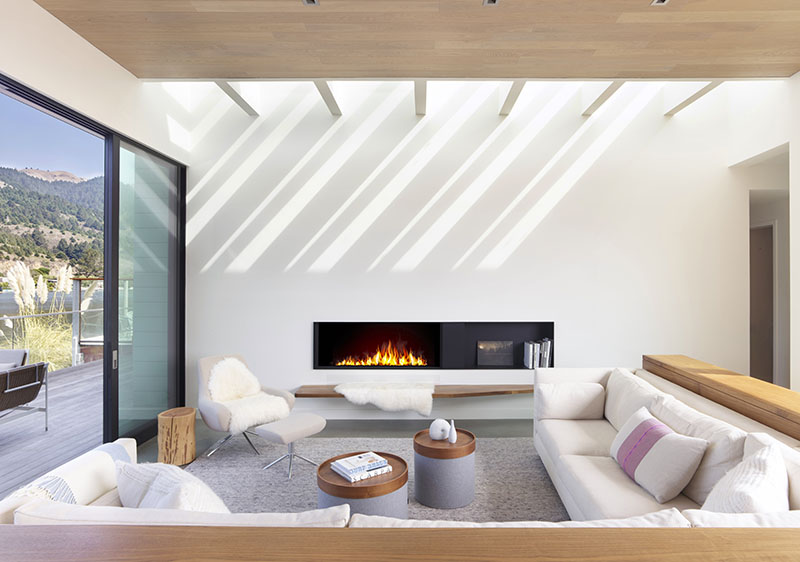

The spare, modern interiors are primarily a combination of painted sheetrock walls, concrete floors with radiant heat, and wood. “With the concrete floors, a lot of glass, light colors, and aluminum-framed doors and windows,” notes Smith, “we’re always on the lookout for where we can put wood to warm up the feeling—cabinets, ceilings, furniture.” This house has instances of all three and a sculptural piece of walnut at the hearth. An attention to detail is very apparent, and hence the overall impression is Scandinavian.
In addition to the windows, long skylights along the living room and kitchen walls bring in light, and, depending on the time of day, render unique geometric shadows as the light filters through the wood ceiling. A contemporary Henrybuilt kitchen system features handcrafted cabinetry consistent with the uninterrupted flow of interior spaces; stools tuck out of the way beneath a Caesarstone island countertop. Smith custom-designed the living room seating to fit the space and make the most of the views. He favors rectilinear forms for the homes he designs, and here the gas fireplace echoes that shape. Modulated ceiling heights are based on the hierarchy of spaces, with the highest for maximum spaciousness in the waterside living areas and primary bedroom.
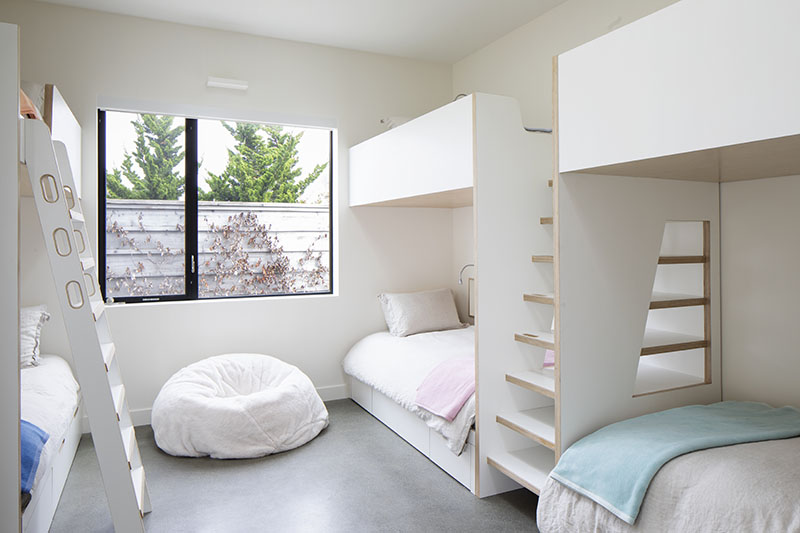

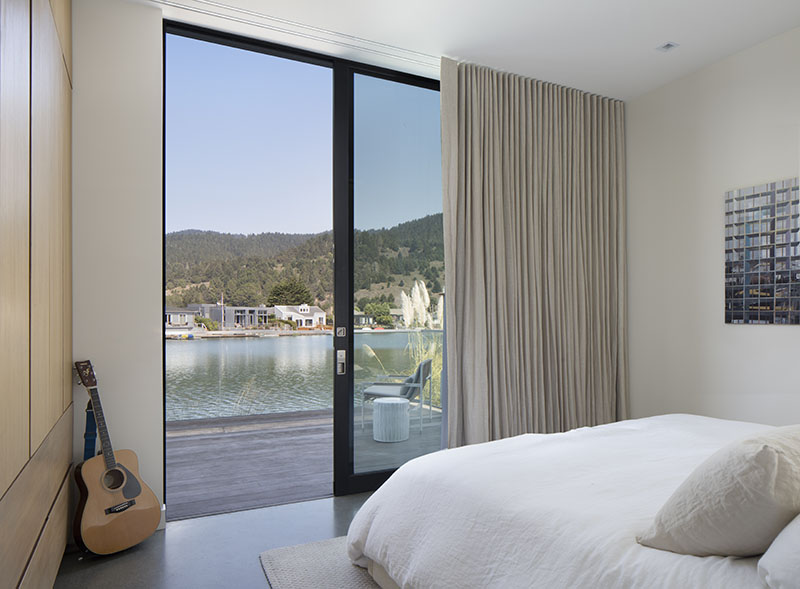

Everyday life for this household, like for most in Seadrift, revolves around the outdoors, near or on the water. Once you pass through the main living spaces of the essentially see-through house, the upper deck seamlessly connects to the inside and terraces down to the lagoon deck, creating two seating areas to enjoy. The lower deck and floating dock mainly serve the launching of boats and boards and have a fire pit and Jacuzzi to further celebrate being near the water.
“It’s a bit like an East Coast lake house because the lagoon is warm enough to swim in,” says Smith. But here on the West Coast, he continues, “People open their houses up all the way; the weather is frequently nice enough to do that.”
For more information, visit casscaldersmith.com


