Architecture is a vital means of communication with the natural world. And when that natural world is Carmel-by-the-Sea, the golden child of California’s Monterey Peninsula, a respectful back-and-forth between the manmade and the naturally occurring generates powerful lifestyle rewards.
No architecture firm understands this equation better than Carmel-based Studio Schicketanz. Known for its holistic, philosophical approach to landscape, architecture, and interior design, the studio is well-versed in California’s coastal vernacular. Firm founder Gabriele Mary Ann Schicketanz has been practicing architecture, both on the West Coast and in Europe, for over 30 years and her design solutions embody livability and classic simplicity.
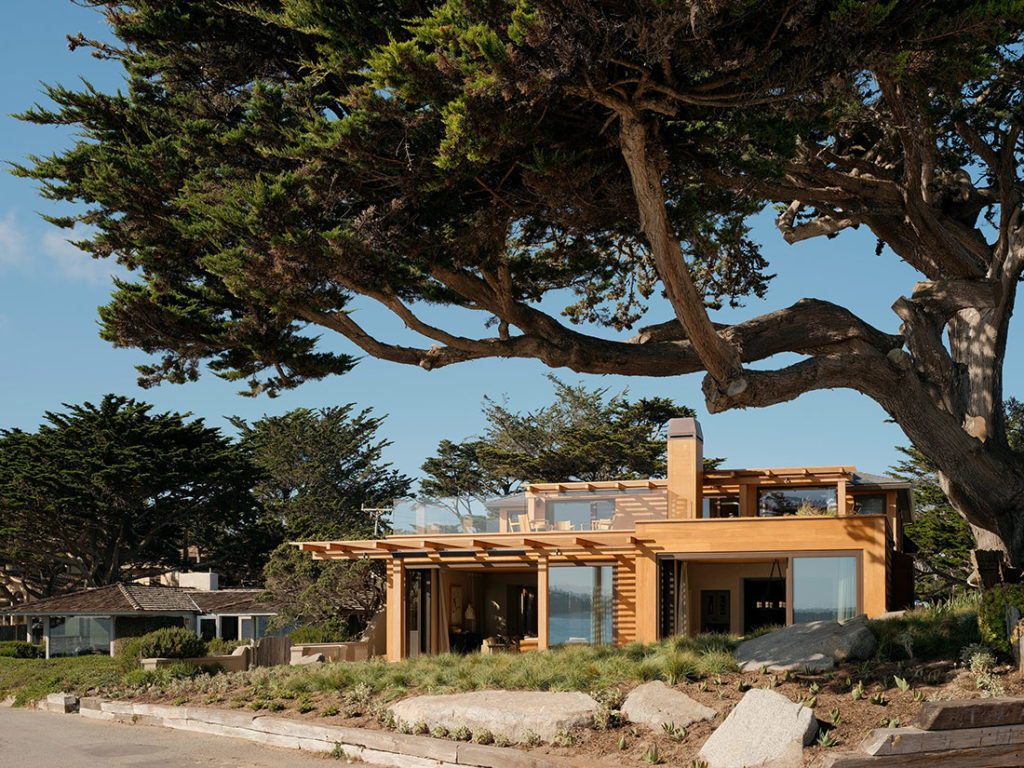

When a previous client bought an in-town property on one of Carmel’s coveted scenic drives, he presented Schicketanz with a dilemma. While the lot delivered stunning views of Carmel Bay and Point Lobos State Natural Reserve, plus enough room for his large family, the 1980s-era home was quirky in look and layout. It was chateau-esque, with a collection of deep conical roofs, and its disjointed, overly ornamented design didn’t properly embrace the site’s full potential.
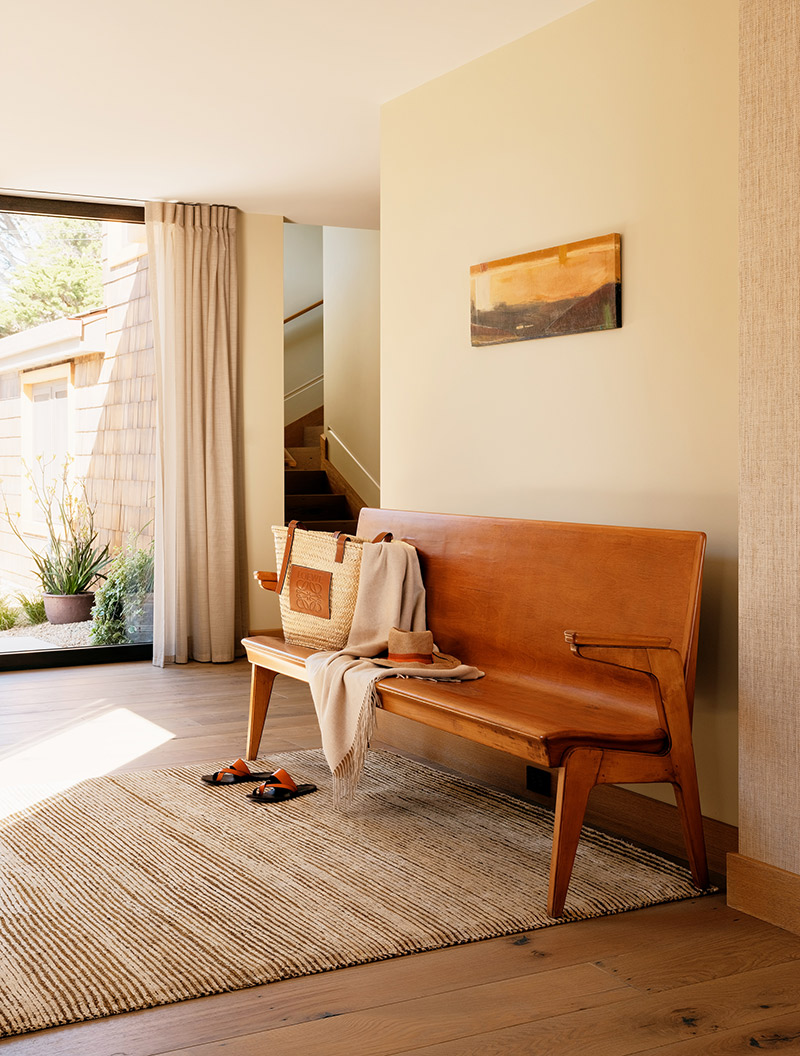

“Tearing it down would have been easier,” admits Schicketanz, who collaborated with firm architect Lorena Akin on the project, “but with sustainability in mind we decided to accept the challenge of a renovation.” Navigating Carmel’s strict building codes, Schicketanz and her team maintained the same square footage and concentrated their transformation efforts on the home’s ocean-facing side. “We removed the cone-shaped roofs to open up the second floor to the views and eliminated gratuitous architectural elements,” she says.
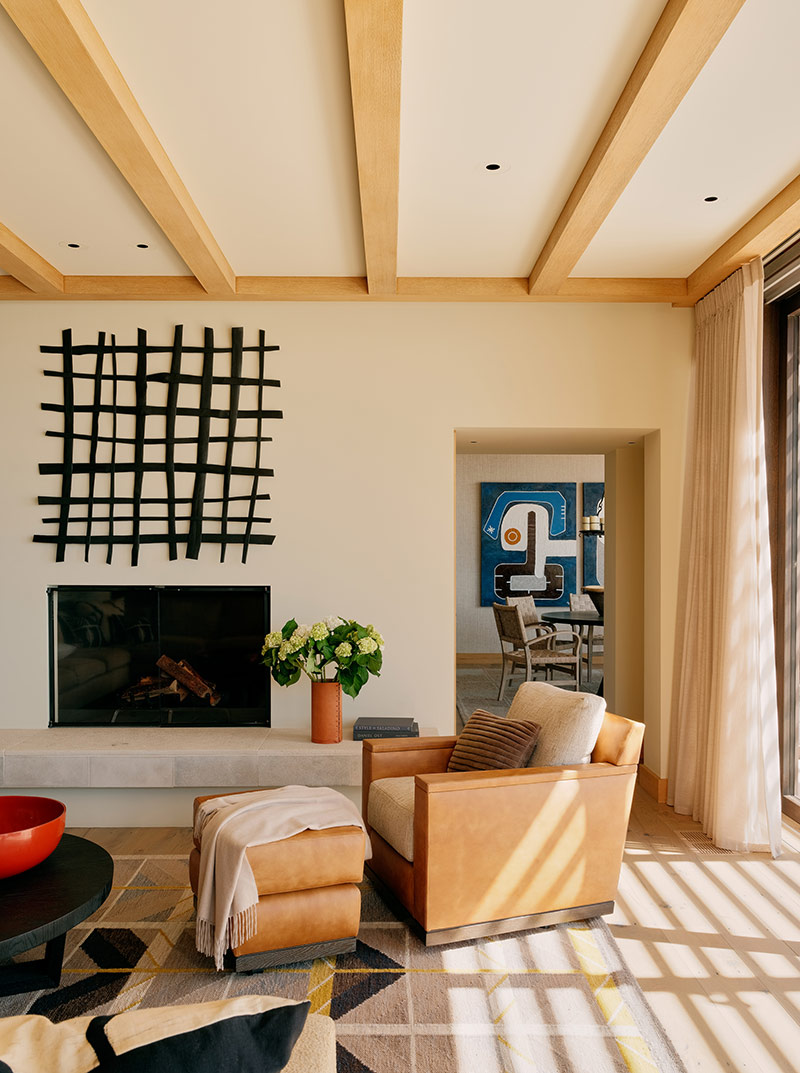

Inside, they created more open, flowing connections between the main living spaces. The living and dining rooms were rebuilt to achieve square shapes with increased glazing: “Straightening them off created more ocean frontage, and we gained more usable square footage that was easier to furnish,” explains the architect. New nine-foot-tall sliders open up two-thirds of the living room and one-third of the dining room to the natural elements.
Structural limitations didn’t allow for a full open-concept floor plan or even an expansive great room, which, for their client, wasn’t a bad thing. “He didn’t want super contemporary; he wanted the comfort of smaller rooms,” notes Schicketanz. “He likes a more traditional feel, so we created a warm, welcoming interior with beamed ceilings and textural surfaces.”
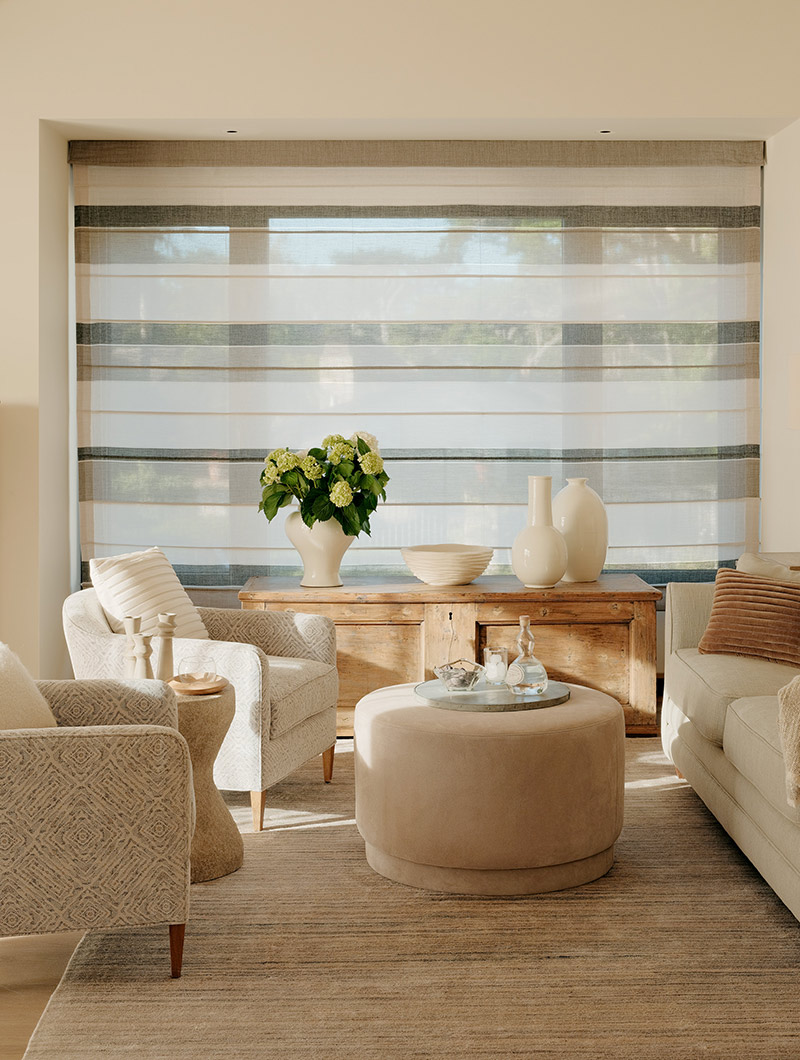

“So much in life revolves around food and entertaining—it’s really important that living areas connect positively with the kitchen,” continues Schicketanz. Her client’s love of cooking is reflected in his clean-lined kitchen, where smooth marble partners with earthy stained oak cabinets by Christopher Peacock. A vent hood and hardware in dark bronze contribute to the quiet palette. One of the owner’s special requests, a stone-clad pizza oven, is used frequently (“It’s not just a design feature,” notes the architect); custom bronze shelves neatly accommodate its fuel of split wood.
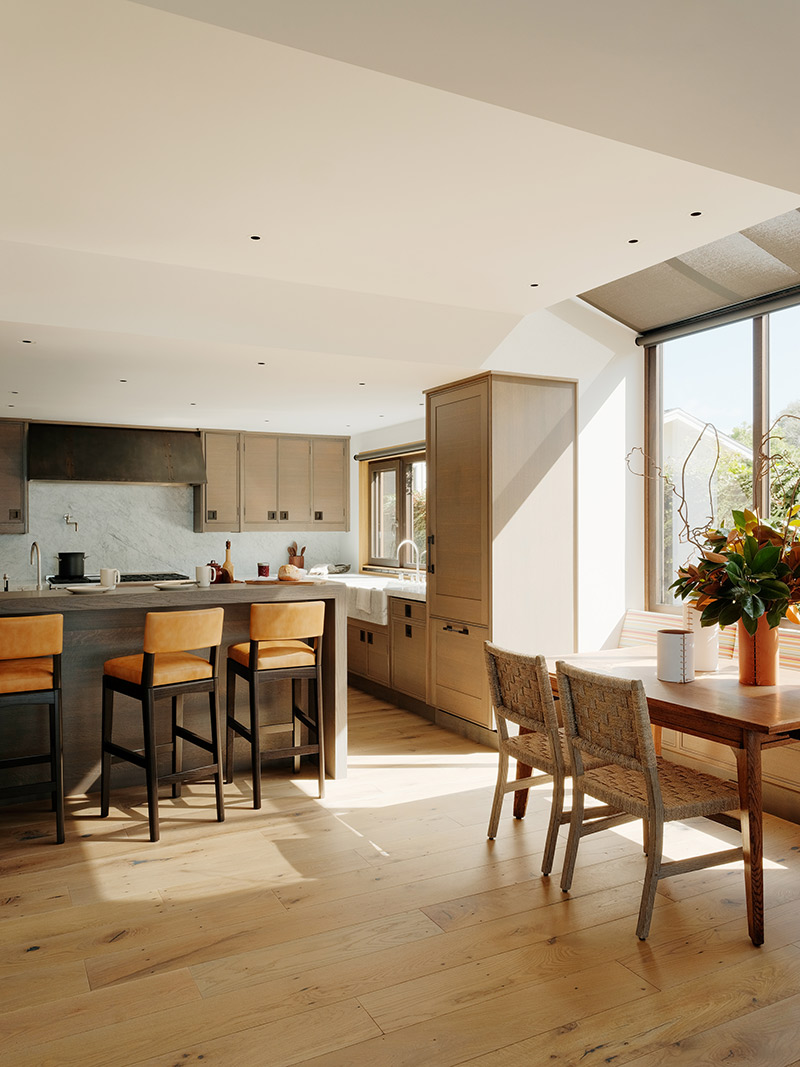

Busy and bicoastal, the client employed Studio Schicketanz’s interior design services, ensuring himself a seamless, cohesive decision-making experience. “He wanted a distinct California feel that spoke to the more casual lifestyle of Carmel-by-the-Sea,” says firm interior designer Nicole Clapman. Taking the client’s lifestyle into account, Clapman opted for flat-weave wool rugs and fabrics with comfortable and durable poly-linen blends. She commissioned a local artist for all of the hand-painted decorative pillows.
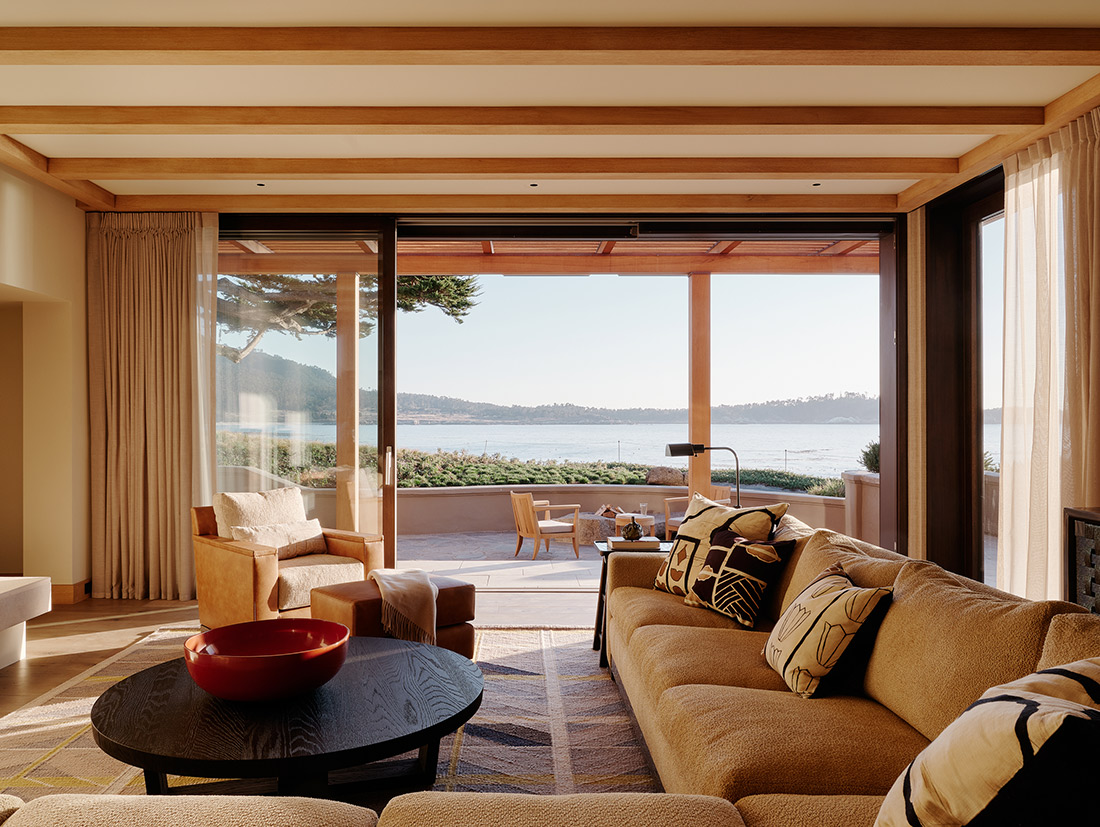

In response to the client’s preference for warmth and comfort over more sterile modernity, Clapman infused the interiors with a variety of neutral textures, including grasscloth wall coverings, cognac leather, and iron work. Unlined amber window treatments protect against the sun without obscuring views. Says the designer: “Comfort first was the motto on all furniture selections, and a few fun vintage finds complete the relaxed cottage atmosphere.”
One of the design studio’s grandest strokes was relocating the master suite from its original, lackluster spot—next to the front entry above the garage facing the street—to the second floor. “We brought it upstairs to that fantastic view,” says Schicketanz. In lieu of an unattractive membrane covering the stretch of first floor beyond the master, the team planted a green roof instead. A second-floor deck wraps around the client’s bedroom and adjoining study.
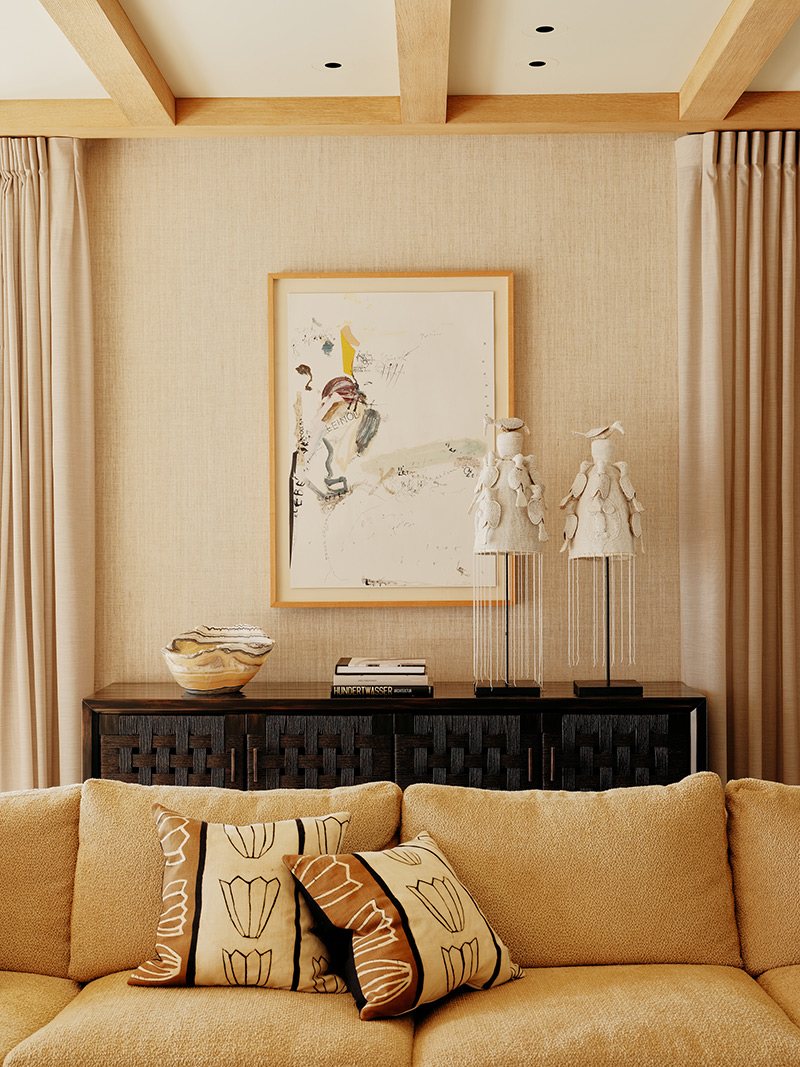

Schicketanz added teak trellises to help soften the southern light on the home’s ocean side. She also redesigned the front entry, which was closed off and sans glazing. “We designed it as an extension of the living room,” says the architect. “By installing an all-glass front door and side window, we gained morning light and a connection to the garden on the home’s east side. Now, anyone who approaches immediately sees directly through the house to the ocean.”
All of the home’s outdoor spaces are designed for entertaining. “Each patio and terrace has a fire pit—a necessity on chilly Carmel evenings,” says Clapman. The patio off the living room features a custom carved boulder firepit that integrates into the stone wall. Teak furnishings echo the teak trellises and hold up to the elements.
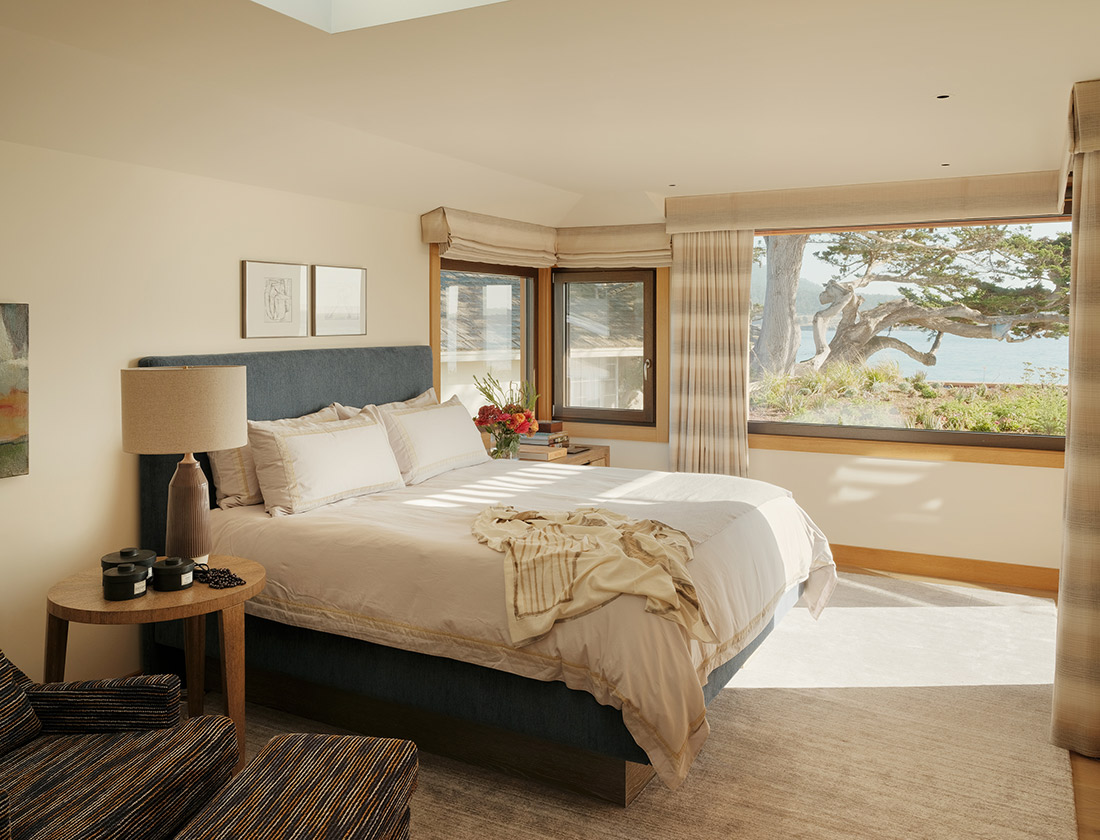

To Schicketanz, it was important to naturalize the house, to make it jibe with its setting. Now, its cedar shingles and slate roof complement the surrounding cypress trees and echo the hues and textures of Carmel’s famous coastline.
“Our goal is always to live up to design ambitions but without imposing those ambitions on our client,” asserts Schicketanz. “We are here to create something comfortable, relaxing, and recuperating. Something truly livable.
“It’s a completely different house now,” she continues of the finished project, “and to our client, it really feels like home.”
For more information, visit studioschicketanz.com, dljonesconstruction.net, wildlandworkshop.com.


