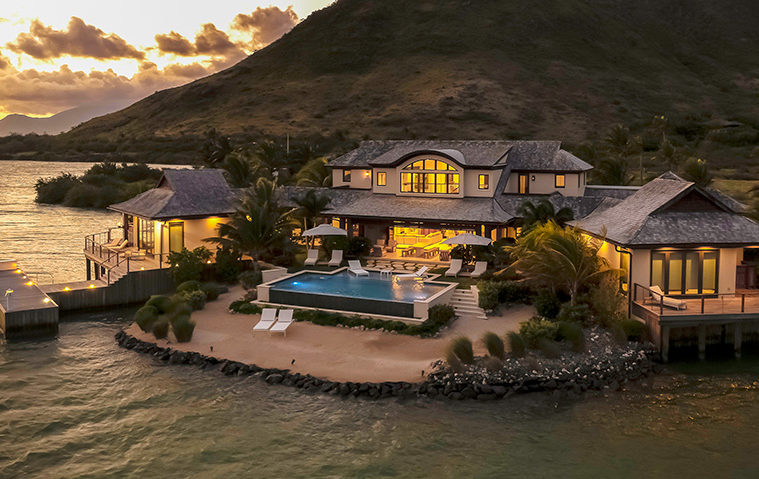A crack team of architects, designers, and builders create a home to embrace the essence of the Lesser Antilles.
Photographs by Richard De Ath
Building a home in the Caribbean—rarely a simple proposition—offered architect John MacDonald, builders Hank Hofford and Russell Fortenberry of Bennett Hofford Construction Company, landscape architect James Craig of Craig-Collins, Inc., and interior decorator Susi Beatty each their own set of challenges.
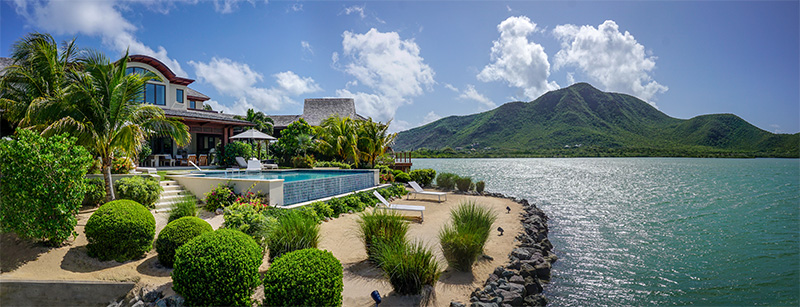

For starters, there was the threat of hurricanes and earthquakes on an island in the Lesser Antilles, where their client had selected a prime building site on a peninsula’s point. Then there was the abrasive mix of wind, salt, and sun. Finally, there was material sourcing—some of it local, but mostly shipped in from the states.
Fortunately, Fortenberry—a Charleston, South Carolina–based contractor who’d already built 300 homes on Kiawah Island—had been living, working, and building in the West Indies for a decade. So he knew most of the ropes.
Like the process of pounding 147 pilings, 40 to 45 feet deep, into a former salt pond to form a foundation. “It was a tough design to start with, because it was so heavy-duty,” he says.
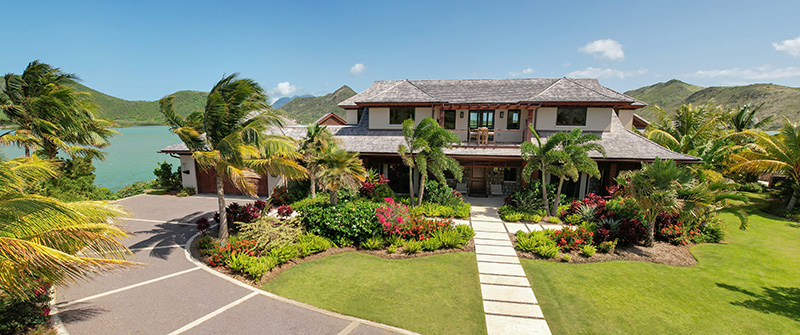

He built a sea wall with 500 linear feet of sheet piles—and created a beach to top it off. “We got the sand from another part of the island—there were truckloads of nice white sand,” he says. “And we built a rock outcropping to keep waves from lapping in and washing sand away.”
He had a shipper send the pilings and other materials down from the States, a process that usually takes two to three weeks. “The planning is intense—you don’t want it too early, and you definitely don’t want it too late,” he says.
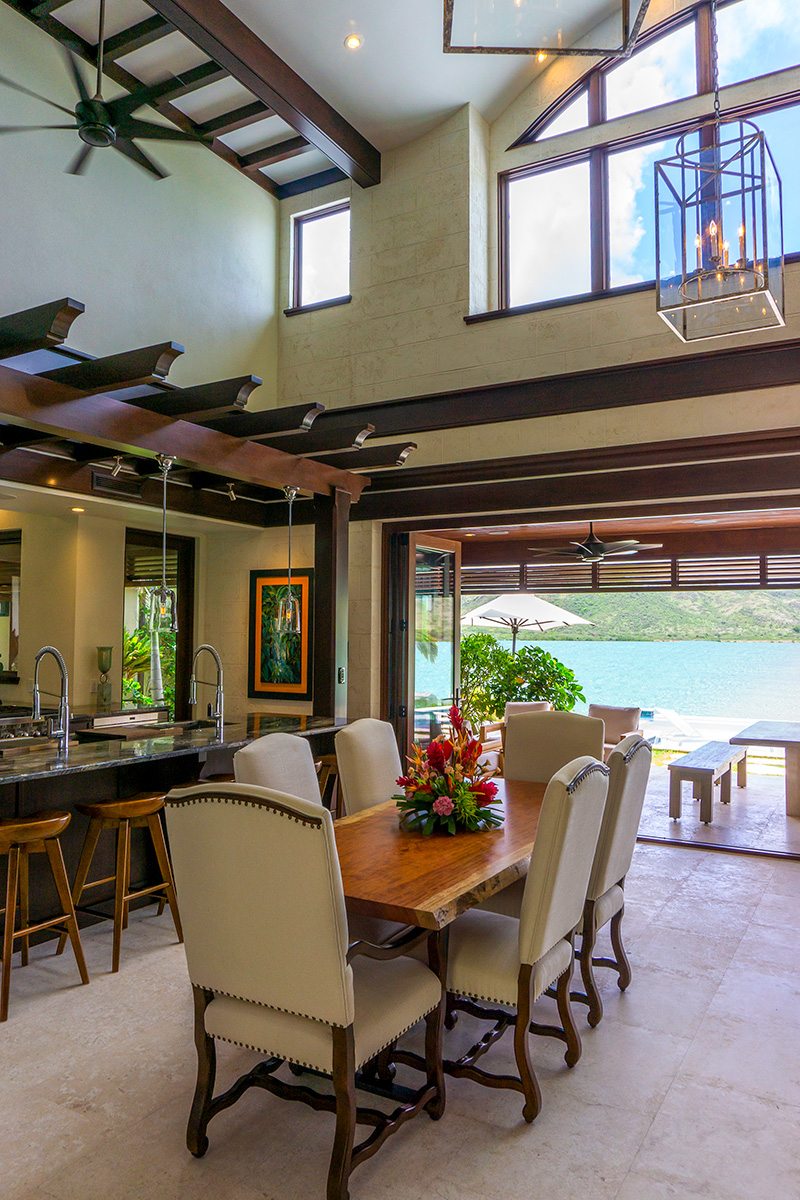

MacDonald utilized native materials and craftsmen wherever he could. “We used Nevis stone—it’s local—for the gable wall and plinth around the house,” he says. “We were trying to get the most out of the island that we could, and supplement it to create a special home.”He designed a house with living areas on the main level and two guest bedrooms above. Flanking it are two wings, east and west, with master suites for the client and her mother. “They’re all linked by a roofed, open-air walkway because of the great weather,” he says.
Trade winds blow in from the south, so MacDonald’s design embraced them at the rear of the house for protection—and harnessed the sun around the pool. “We created an open-air atmosphere with bifold doors, 20 feet across, for access to the pool area,” he says. “There’s an indoor/outdoor flow where the entire wall opens up—it allows the kitchen, living and dining rooms to become bigger.”
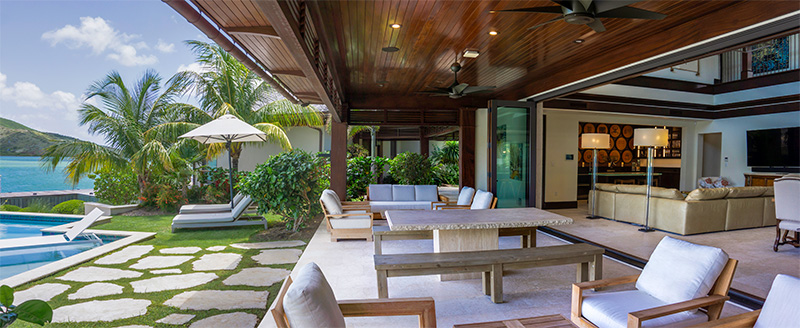

One particular challenge lay inside, where the client—a musician—wanted a music room and recording studio. “It needed good acoustics, so I wondered: ‘What would be appropriate here?’” he says. “I thought that the inside of a rum barrel would be interesting, so there are slatted oak boards that run perpendicular to curved mahogany beams, with acoustical padding behind it that lends itself to very good sound control.”
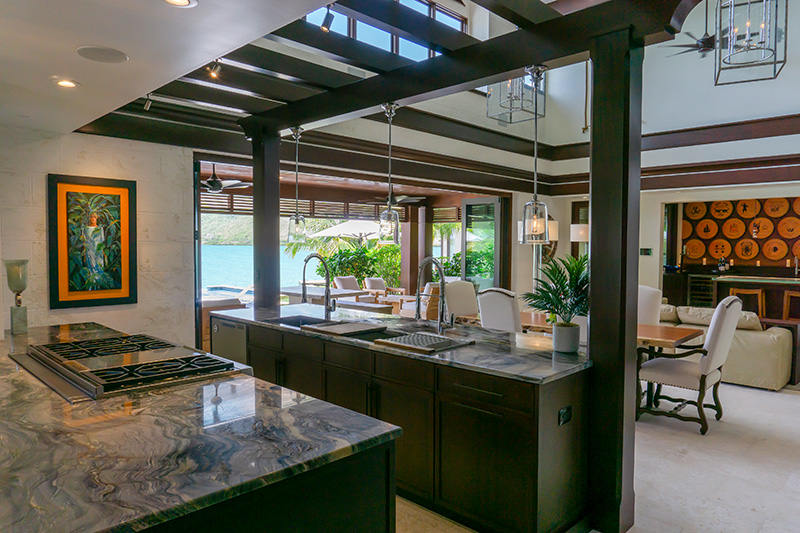

Fortenberry gives this house a 10 on a scale of one to 10. “I said: ‘A rum barrel? Really?’ But we can build anything—it’s the team that gets the house done,” he says. “Just look at the pictures and the detailing in that music room.”
For interior decorator Beatty, the biggest challenges came with four legs each—in the form of three yellow Labs. The client not only wanted her home open to the swimming pool, the infinity pool, the beach and the ocean—she wanted to give her dogs access to it all too, indoors and out. “I went down there and said: ‘I’ve got this!’” she says. “I picked out things like area rugs that are dog-friendly and leather sofas that dogs can’t hurt—you just wipe ‘em down.”
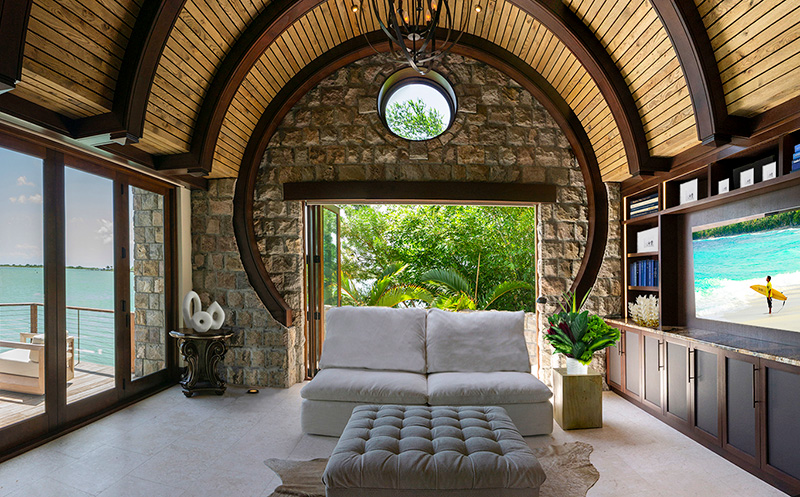

She explored an estate sale in McLean, Va., and hit the jackpot with four new beds, a series of lamps, and a pair of rugs—then shipped them south. “That’s not something every interior decorator would do, but it saved a lot of money and it’s all gorgeous,” she says. “And it’s very comfortable, with casual elegance in a very unique home.”
Outside, MacDonald worked five different kinds of palm trees —Coconut, Montgomery, Traveler’s, Foxtail, and Royal—into the landscape. The palms were complemented with gumbo limbo trees, black bamboo, flowering jasmine, avocado, mango, bananas, hibiscus, and pineapple. “The only problem is with the monkeys,” he says. “They’re territorial and like the bananas and pineapples.”
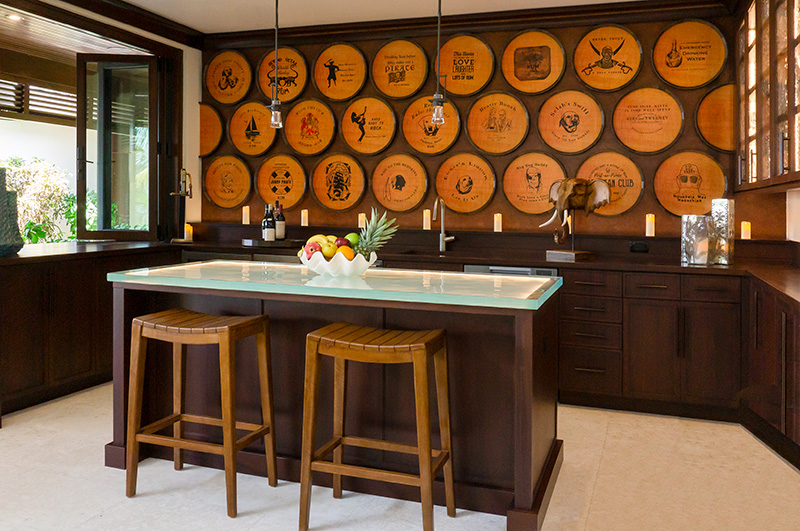

But piffle! Beatty intuitively knew the solution to that one. “The dogs chase off the monkeys,” she says. “They were around, but not for long.”
In the end, the architect, builder, and decorator created a home with human scale. “It hugs you,” says Beatty. “You walk out on the patio, and it wraps its arms around you.”
And how many homes do that, anyway?
For more information visit morehousemacdonald.com and bennetthoffordconstruction.com


