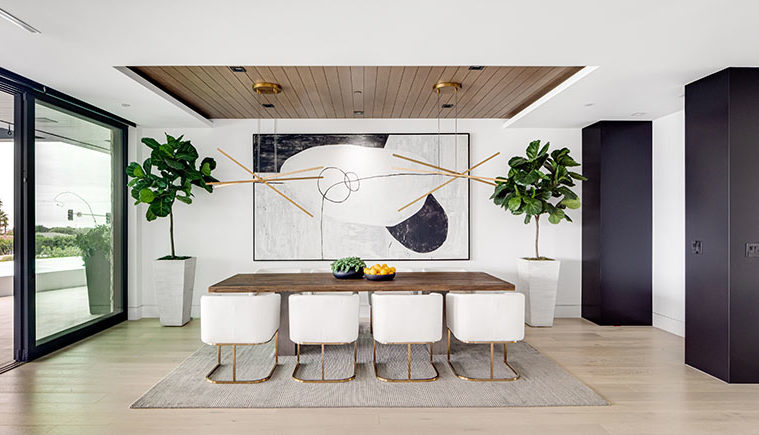Photographs by Chad Mellon
For Italian-born Lina Caturano and her husband, Dr. Paul Cheng, a series of homes in their former neighborhood was all it took to find just the right architecture firm and interior designer to create their dream home in Corona del Mar. “We first noticed the work of Christopher Brandon when we lived near some of his earliest projects on Angelita Drive and Tahuna Terrace,” recalls Caturano, who subsequently visited numerous open houses featuring the architecture of Brandon—principal and owner of Brandon Architects in Costa Mesa—coupled with interiors by Kevin E. Smith, principal designer of Irvine-based Details a Design Firm. “I fell in love with their work and wanted them to design a house for me in the future.”
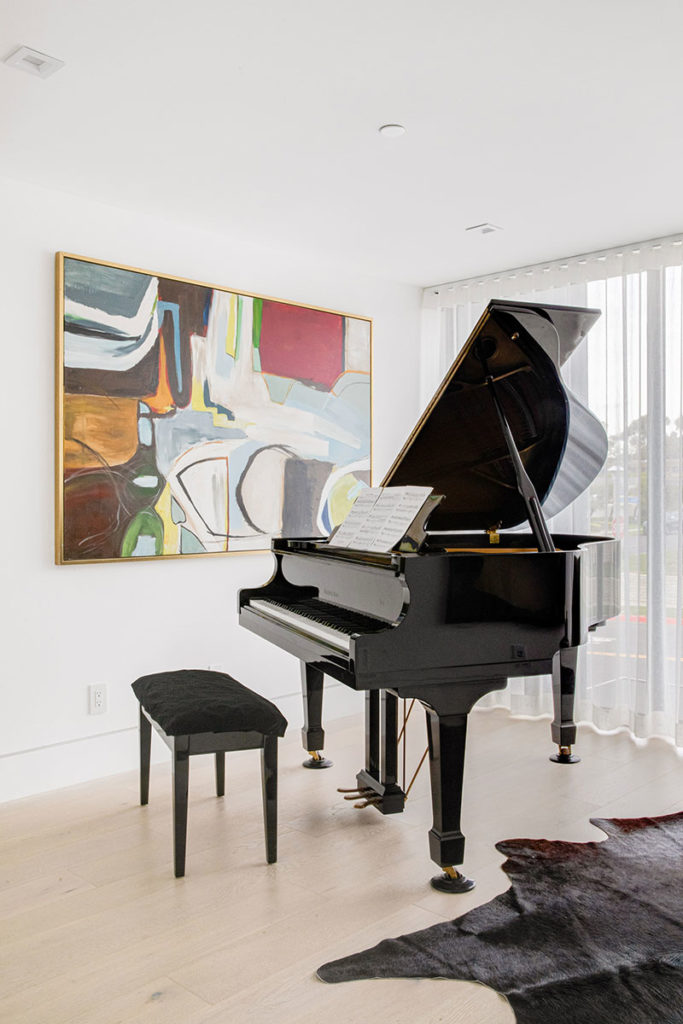

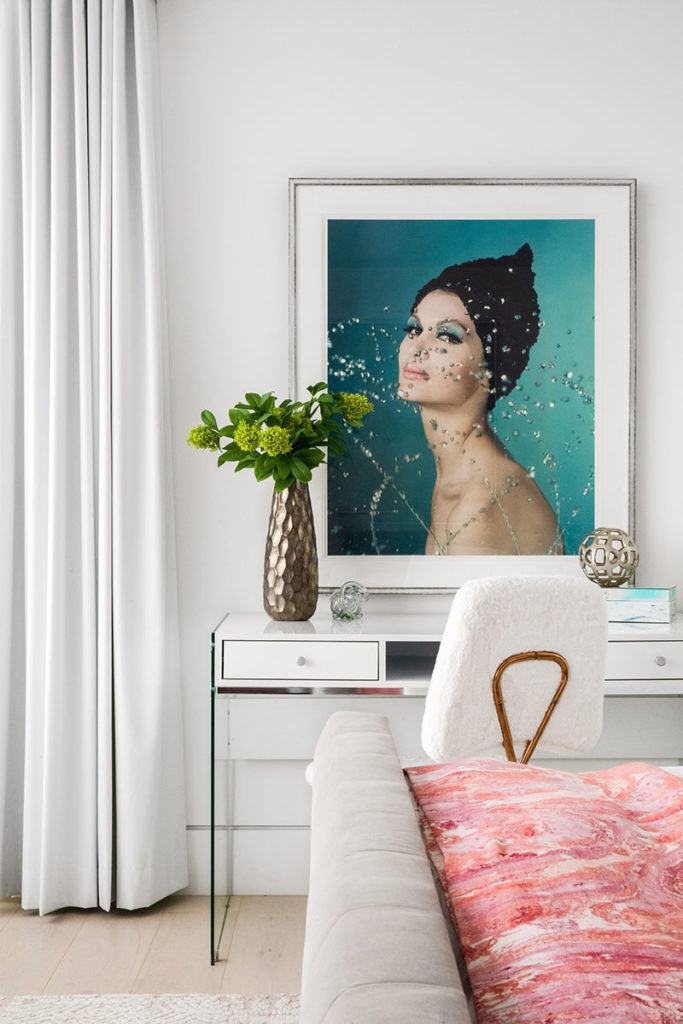

Fast forward a few years. When a property on a corner lot became available, Caturano and Cheng bought it and hired Brandon and Smith to refurbish the older ranch-style home, which wasn’t exactly what Caturano had envisioned for herself, Cheng, and their two children. “They liked particular details from other homes that we had done and which they had seen,” says Smith, who has worked on more than a dozen projects with Brandon. “So we incorporated these ideas into their house but made them a reflection of the client.”
To add privacy from the Pacific Coast Highway, capitalize on the ocean views, and increase the visual interest of the house, Brandon and his team raised the floor by 14 inches and incorporated split-face limestone, metal, stucco, glass, and aluminum composite panels (ACM). “We wanted to do something dramatic on the corner, so, in effect, we created a two-story façade,” says Brandon. “ You see ACM more in commercial projects. But it’s also great to use [for residences] near the ocean; you just don’t see it very often.”
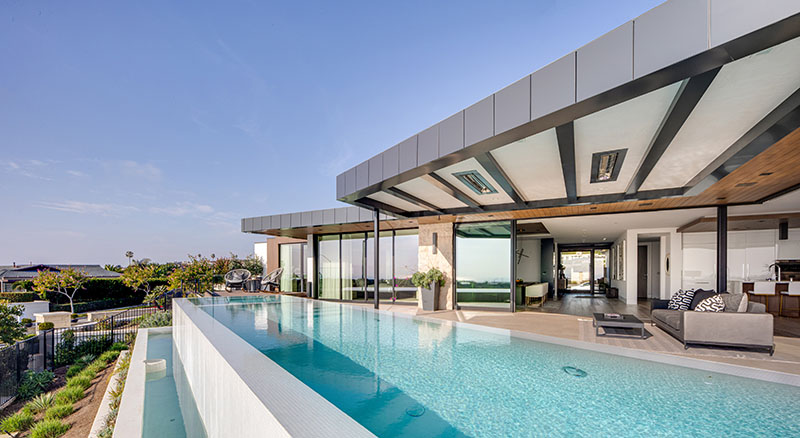

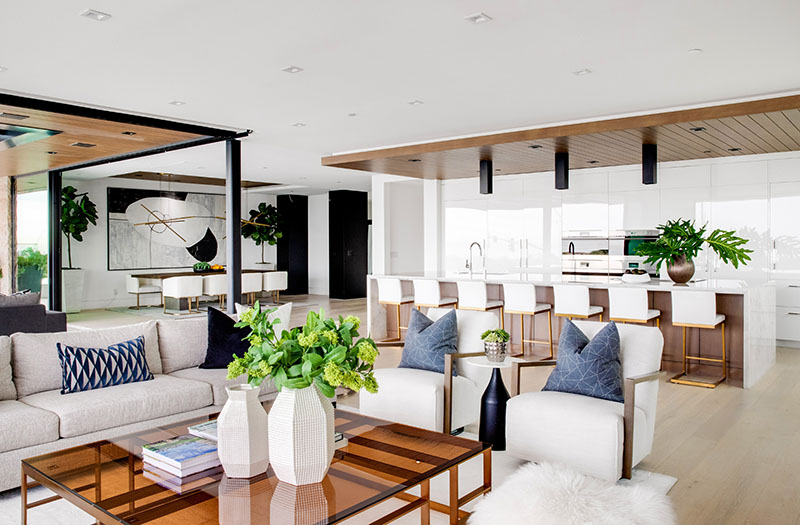

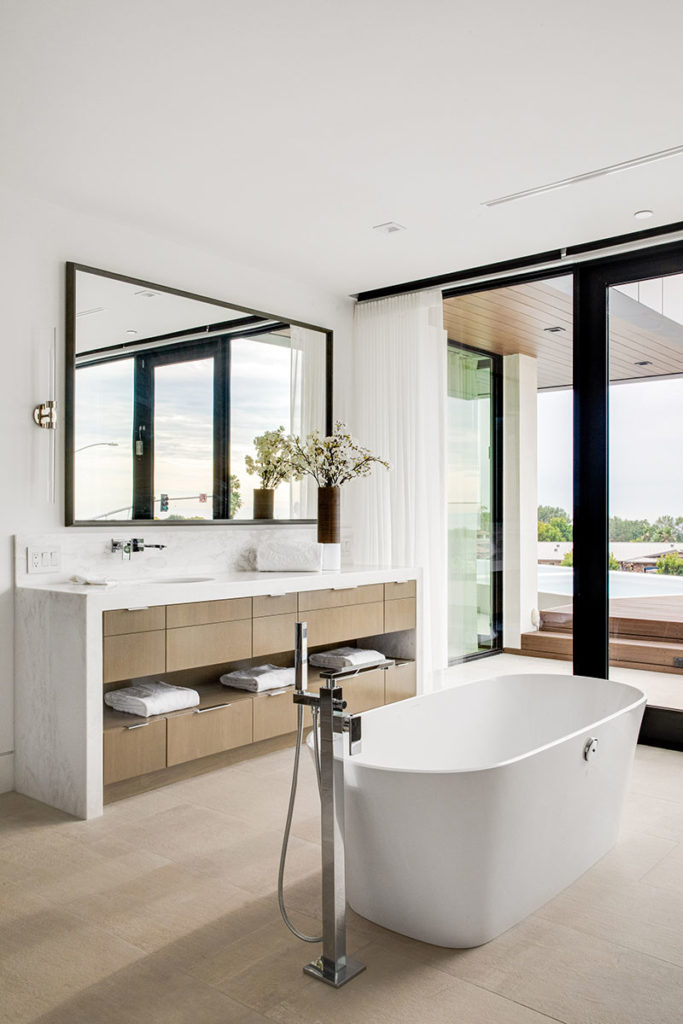

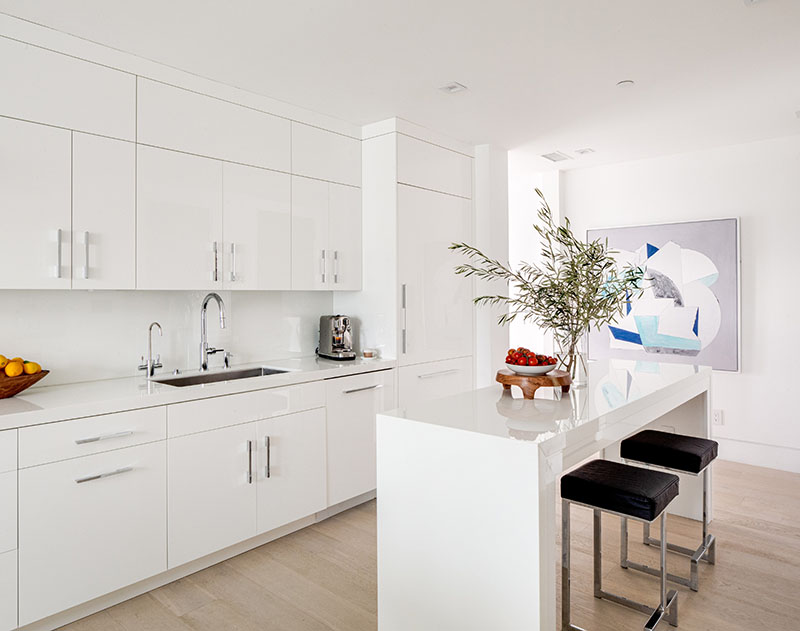

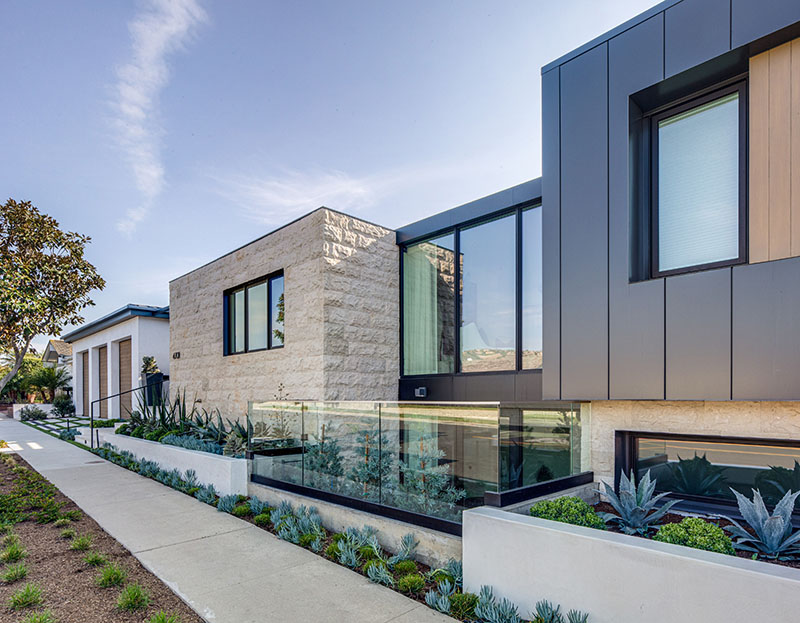

The couple’s wish list included a wet-edge swimming pool; two separate kitchens (one lined with luxurious Cristallo quartzite for entertaining, and one for prep); a spa-like primary bath; a music room; separate zones for the children; and a designated space for the family’s piano. “Although our baby grand is not a Steinway or a Düsseldorf, it holds special meaning for Paul and the children, who play piano every day,” explains Caturano. “It’s music floats throughout our lives and, therefore, it was imperative that Christopher [Brandon] design a room just for the piano.”
Glassy and texture-forward indoor-outdoor transition areas throughout the home were also important to the client, who essentially gave the design team carte blanche. “She wanted something modern and contemporary for her family, and she wanted to make a statement,” says Brandon of the 5,366-square-foot, four-bedroom, six-bath new-build. “This was really a passion project for her.”
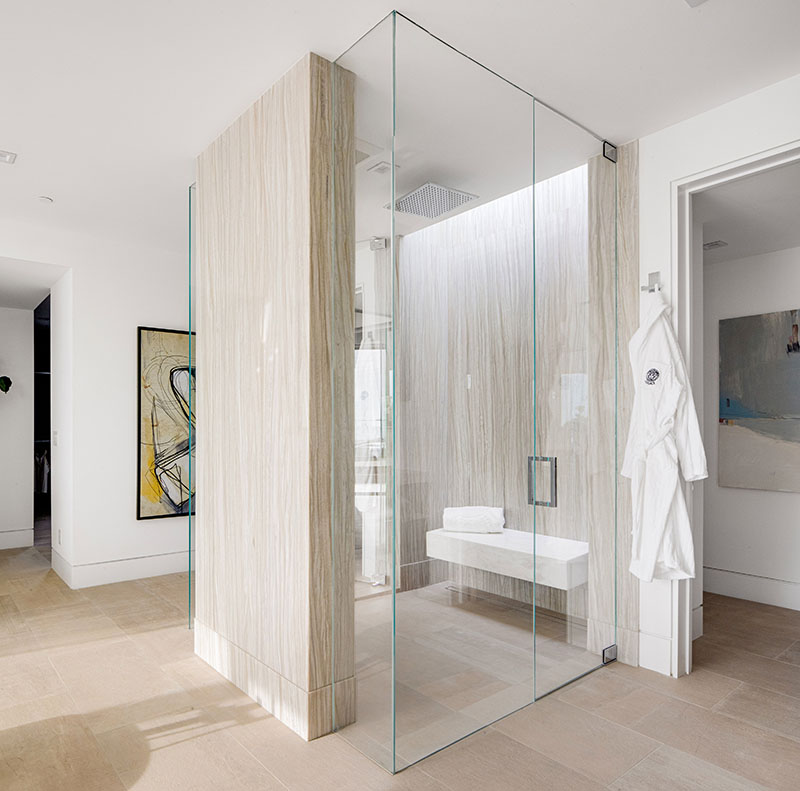

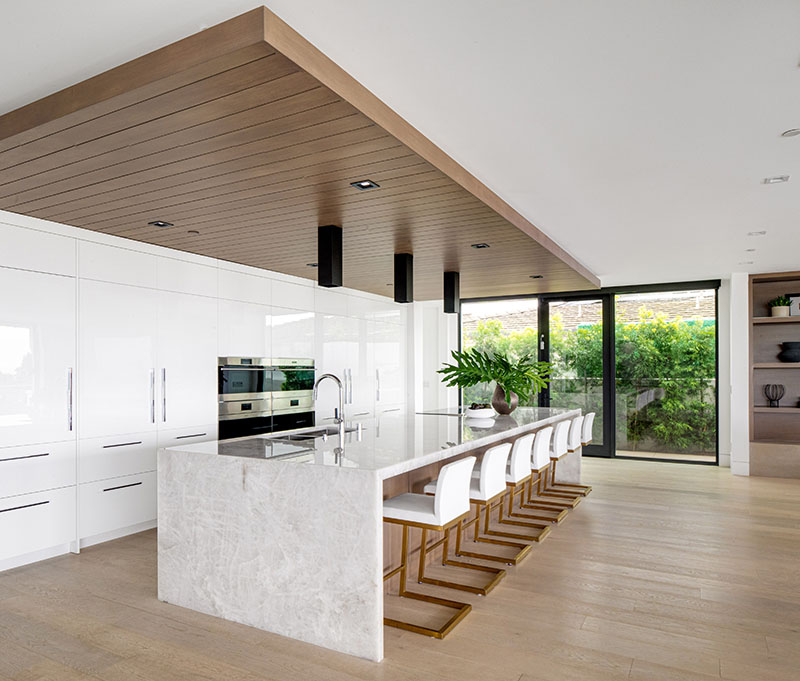

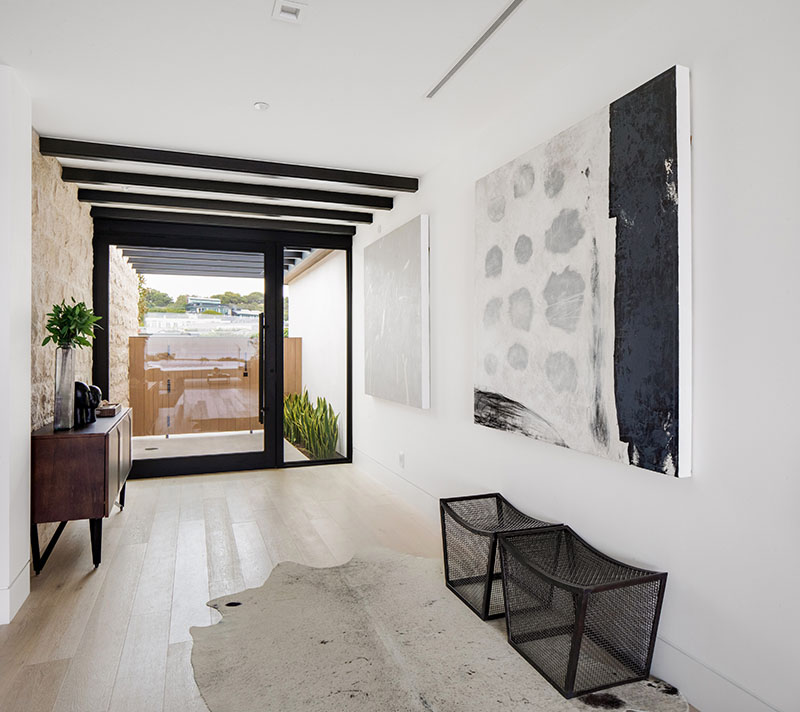

The architect says he loves the way the living space flows, and how the pool anchors the edge of the bluff.
For the interior design, Smith guided Caturano and Cheng toward a soft, warm color palette in shades of white, light gray, indigo, and sand. For the primary bath alone, the team went through “about a dozen different space plans,” says Smith, citing the conundrum of where to situate the shower in the room facing a busy street. Clad in sophisticated Nestos beige marble, “after a lot of renditions, the finished product looks great and functions well.”
To complete the interiors, large-scale abstract prints were selected with the help of Ron Granger, founder of Pacific Staging in Costa Mesa, and custom artwork above the dining table and in the entryway was created by the couple’s friend. Neutral-toned furniture and accessories belonging to Caturano were artfully layered inside, while a collection of outdoor furniture pieces from California purveyor Lenasi appoints the outdoor spaces.
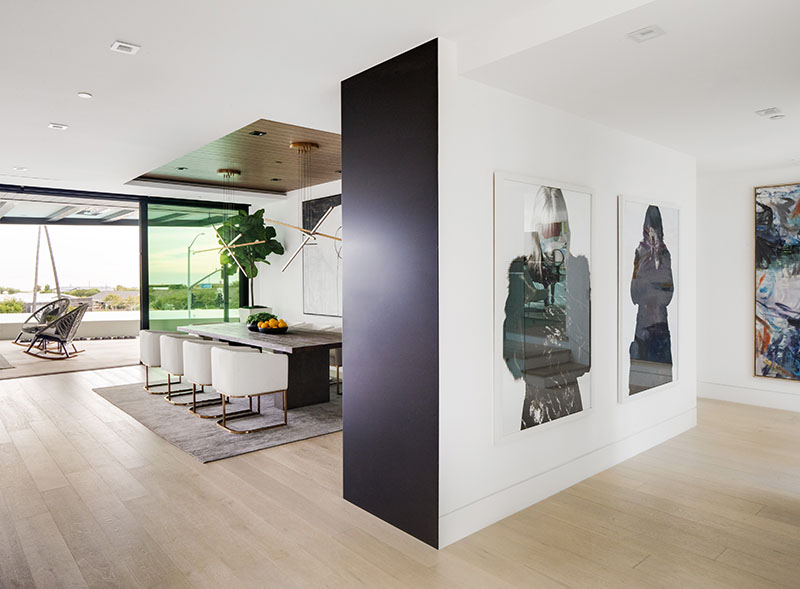

“It was absolutely vital to have an overall modern scheme softened by the classical elements of wood and hand-cut stone,” says Caturano, who keeps in touch with Brandon via text, sharing house photos and updates. “During construction our neighbor remarked, ‘You are building a museum!’ That sentiment captured exactly what we wanted—to live in a space filled with beautiful art and creativity. Each of the rooms and other spaces in this incredibly well-designed home enhances our lives minute-by-minute, day-by-day.”
For more information visit brandonarchitects.com, detailsadesignfirm.com


