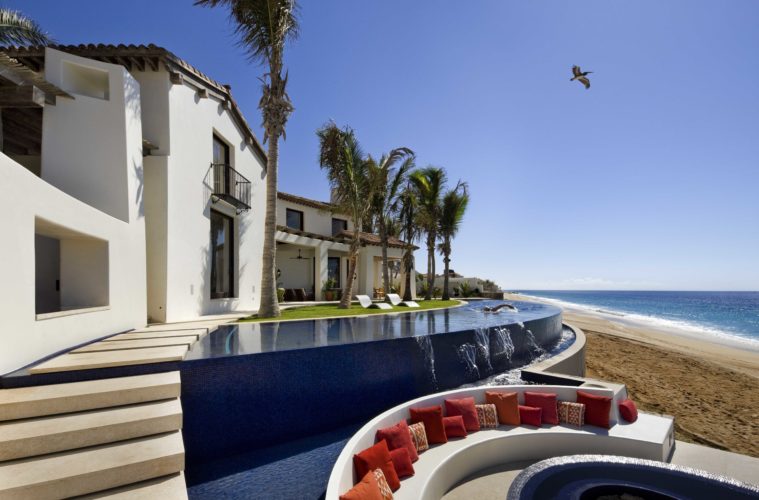Seated at the edge of the Baja California peninsula, Cabo San Lucas offers breathtaking views no matter where you look. This picturesque abundance can make it difficult to decide where to focus your vision. On the outskirts of the El Dorado Golf & Beach Club, architectural firm Ike Kligerman Barkley crafted a home that frames the wonders of coastal living, the ocean.
The home, as seen in the firm’s first book “Ike Kligerman Barkley Houses” (The Monacelli Press), offers panoramic views centered on sunrises and sunsets from all rooms of the home.
Architects John Ike and Thomas A. Kligerman were faced with a unique dilemma of having to design on a narrow plot. The concave shape is an ingenious decision to capitalize on the natural beauty surrounding the home and also provide privacy to the resident. The pool and garden areas are completely encapsulated by the two-story construction, providing complete privacy from the otherwise close neighbors.
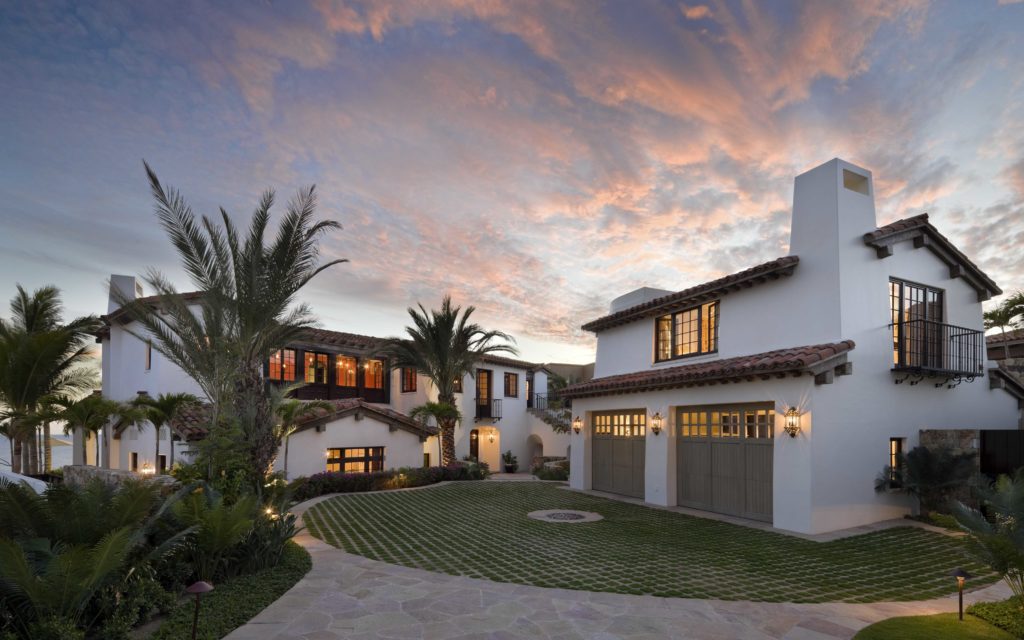

The style of the home pays homage to the traditional architecture of the region, most evident in the front façade. When working in areas with rich cultural history such as Cabo, the firm makes it a priority to study the work of historically prominent architects throughout the region. For this project, the work of Wallace Neff and his use of dramatic curves was an inspired find that dictated the concave design of the home’s exterior. Mixed with inspiration from Luis Barragan’s use of vivid colors on the walls and mixed decorative pieces to give it a cheerful, casual, and relaxed aesthetic.
While clearly showcasing tradition, the home also fluidly integrates several modern additions, particularly exemplified by the interiors which were completed by Mia Jung, director of interiors for Ike Kligerman Barkley. The first steps taken into the house greets the viewer with an explosion of color that resonates from a soft gold wall behind them. The wall projects sunlight from the windows above into the rest of the room giving a warm aura to the space. Various dark wooden furniture pieces are contrasted by white upholstery and give a sense of comfort that define the room as a gathering area for the family.
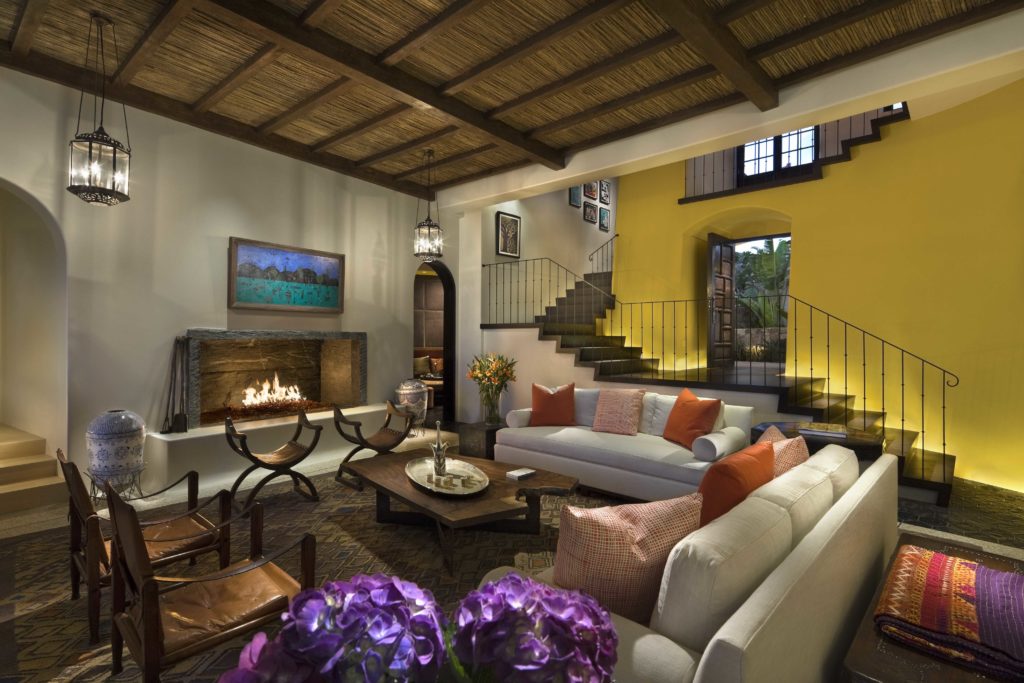

Much like the golden living room wall, the kitchen is home to another element painted in a traditional Mexican color palette. A ceramic collection is housed within several recessed arched shelves. The backs of these shelves are painted in a lapis lazuli blue that directly complements the gold of the living room. These arched insets are a tastefully used motif throughout the home and are fittingly reminiscent of the natural formation “El Arco” found at the tip of the peninsula.
Walking to the upstairs areas of the home reveals more of these bright hues exploding from areas such as the upstairs hallways, where a sky-blue concave section of the ceiling hover over the main corridor. The wall of one of the smaller bedrooms is painted in a flamingo pink and is accented by brightly colored ottomans and a sheik foam rocker.
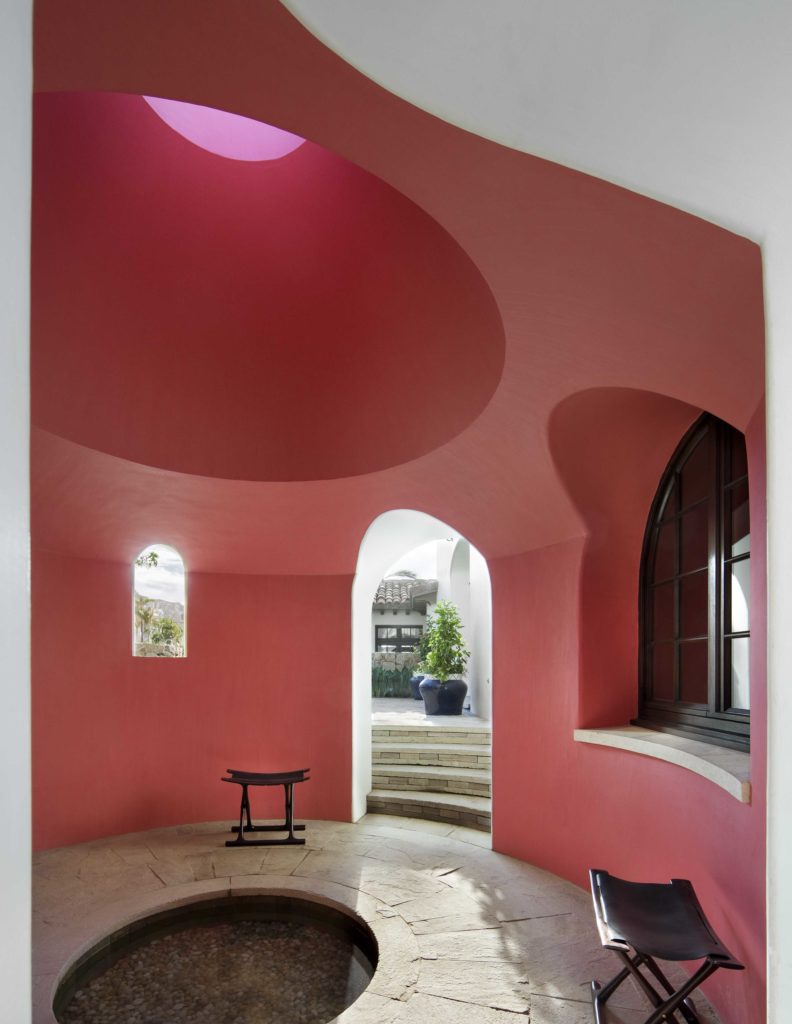

Turning a gaze to the outdoor areas of the house reveals several more gems. You might miss it at a first glance, but a cleverly implemented infinity pool arcs behind the home and seamlessly blends into the horizon. Gazing out to the sea manifests a stunning illusion that the property is suspended right above the shore. Twilight hours are a special occasion every day where the home bathes in soft hues that are reflected from the pool.
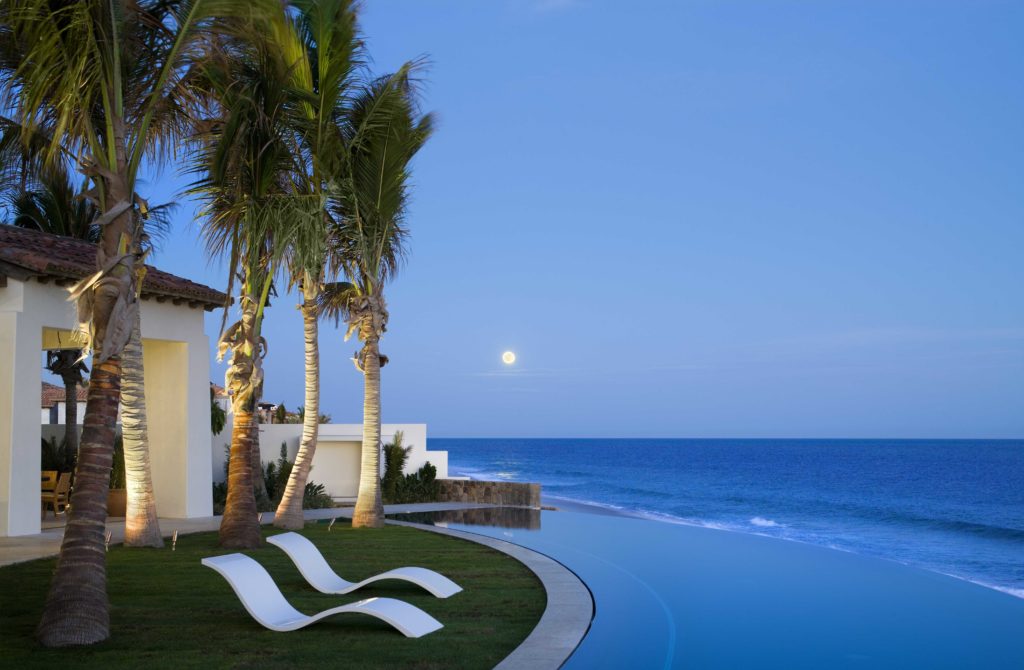

Overlooking the pool is a terrace area that is ideal for enjoying the almost curated weather of the region. Outdoor furnishings gather around a central coffee table, below beams that hold a thatched roof. For breezier months of the year, the terrace remains a viable choice to utilize thanks to a fireplace that radiates warmth. The fireplace is adorned by recessed shelves holding copper ewers, in the same style as the kitchen display, this time painted with a sangria red backdrop.
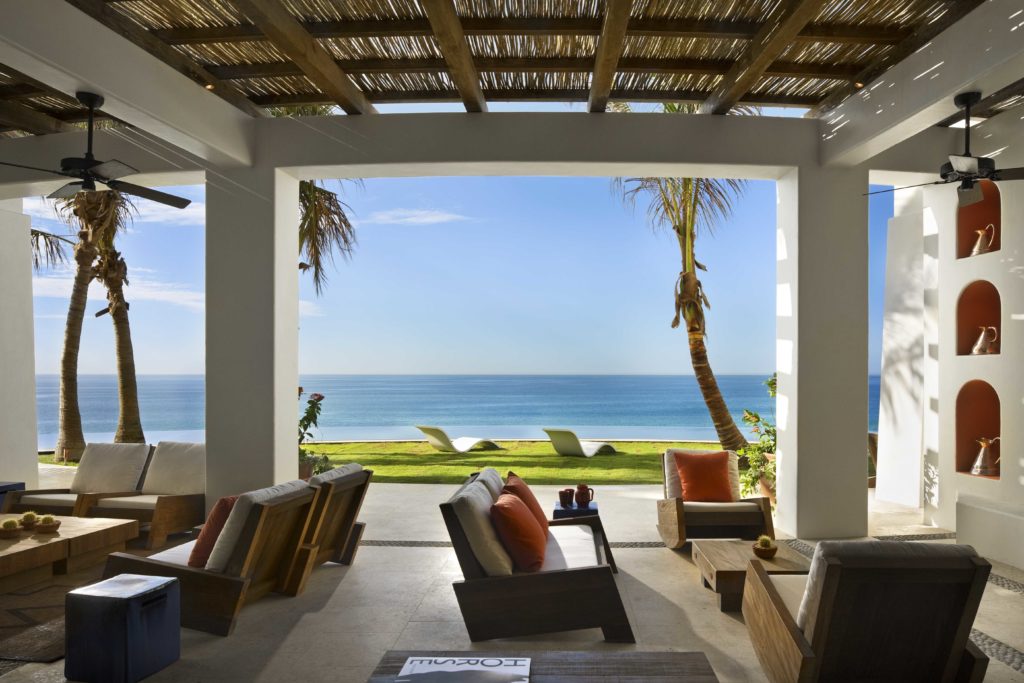

Despite the distinct differences in the style of various elements that are placed in the home, there is a cohesion to it all. A traditional hammock hangs poolside near two ultra-modern chaises without creating any visual conflict. Numerous examples of this exist throughout the house, but the phenomenon is not coincidental. For the firm, the architecture and the interiors are always on the same page.


