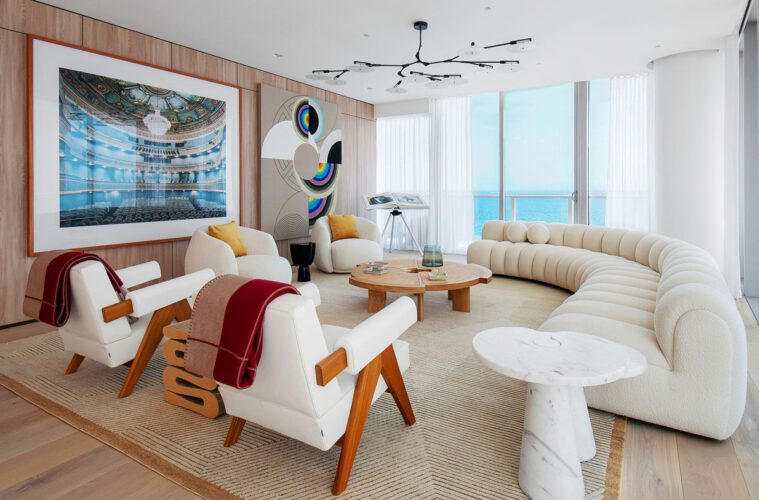Using nature as her guide, designer Monica Slodarz created interiors for a waterfront condo in Fort Lauderdale, Florida, that drink in the views, breathe in the gentle ocean breezes, and reflect the blue-hued beauty of the softly lapping ocean waves.
The condo, for a family with three young and vivacious children, is meant to be a lively yet tranquil retreat as well as a repository for a substantial collection of colorful and edgy contemporary art. To give the art top billing, Slodarz, the principal of Miami-based The Art of Design, created a neutral backdrop that showcases the works as if they are on display in an avant-garde gallery.
“Our sources of inspiration were deeply rooted in the coastal surroundings and the desire to create a haven of serenity and understated luxury,” Slodarz says. “The fluidity of the ocean influenced the use of organic shapes and textures in the home, such as the gently curved furniture, seashell-inspired décor, and driftwood accents.”
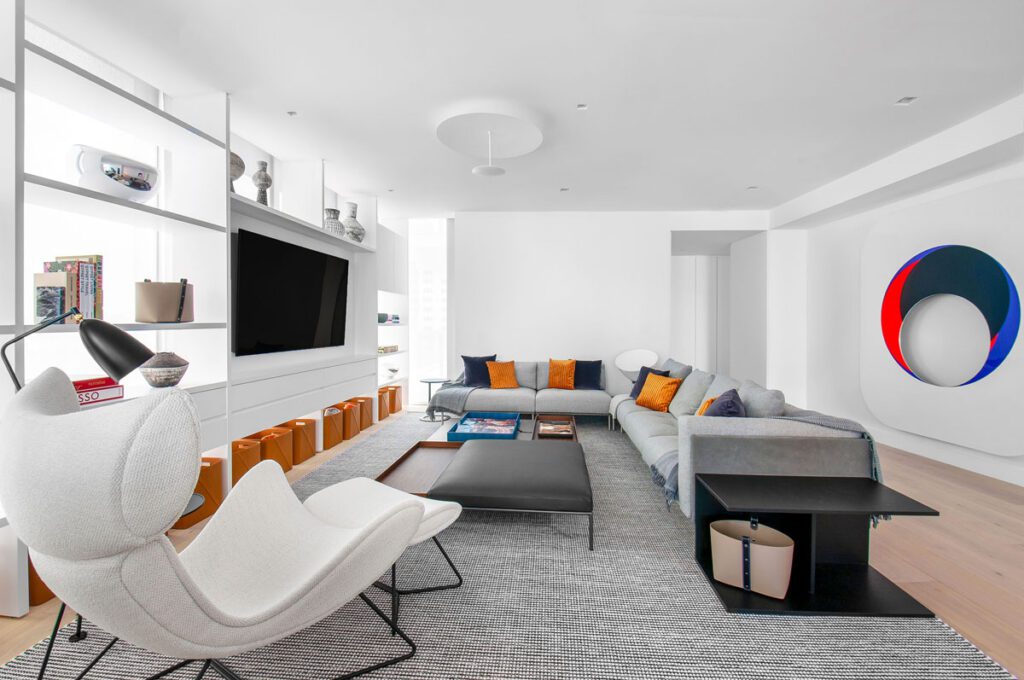

The subtle color palette—whites, creams, and soft greys—was selected to amplify and reflect the natural light, making the scenery center stage.
“In a beachfront setting, where sunlight is abundant, these colors make the interior spaces feel brighter, more welcoming, and reduce the need for artificial light during daylight hours,” she says. “The palette also creates a sense of openness that complements the wide, unobstructed vistas of the sea and sky.”
She adds that the “interior becomes a canvas that accentuates, rather than competes with, the outdoor views.”
Those views led Slodarz to overlay a palette of soft blues, sandy neutrals, and hints of seafoam green to the spaces. “The azure waters and the rhythm of the waves served as a constant muse,” she says. “The palette reflects and complements the beauty of the surroundings.”
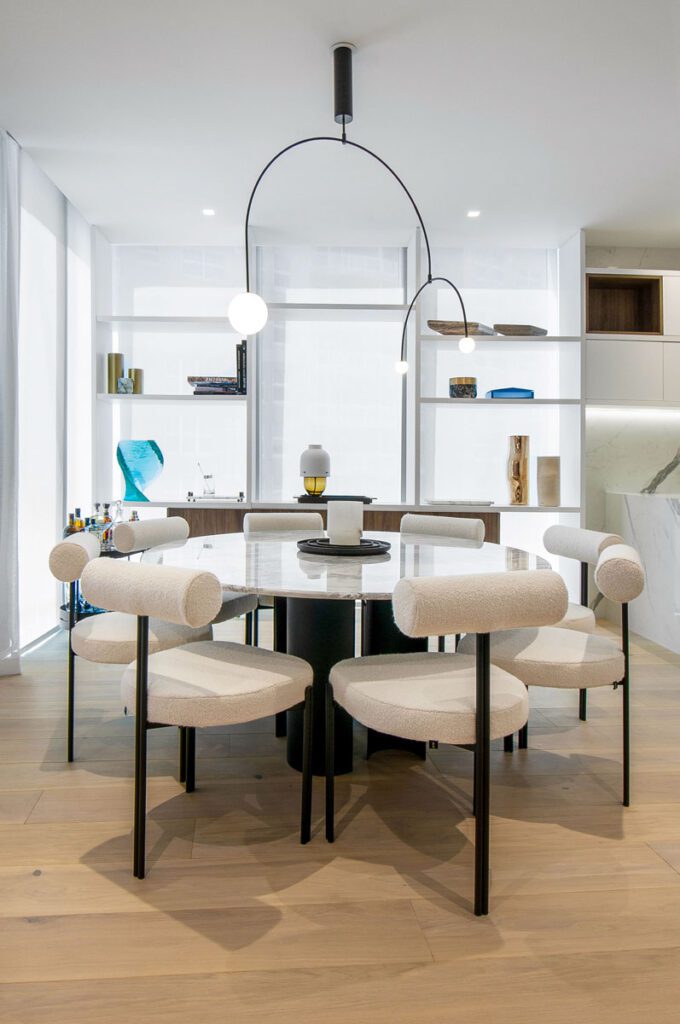

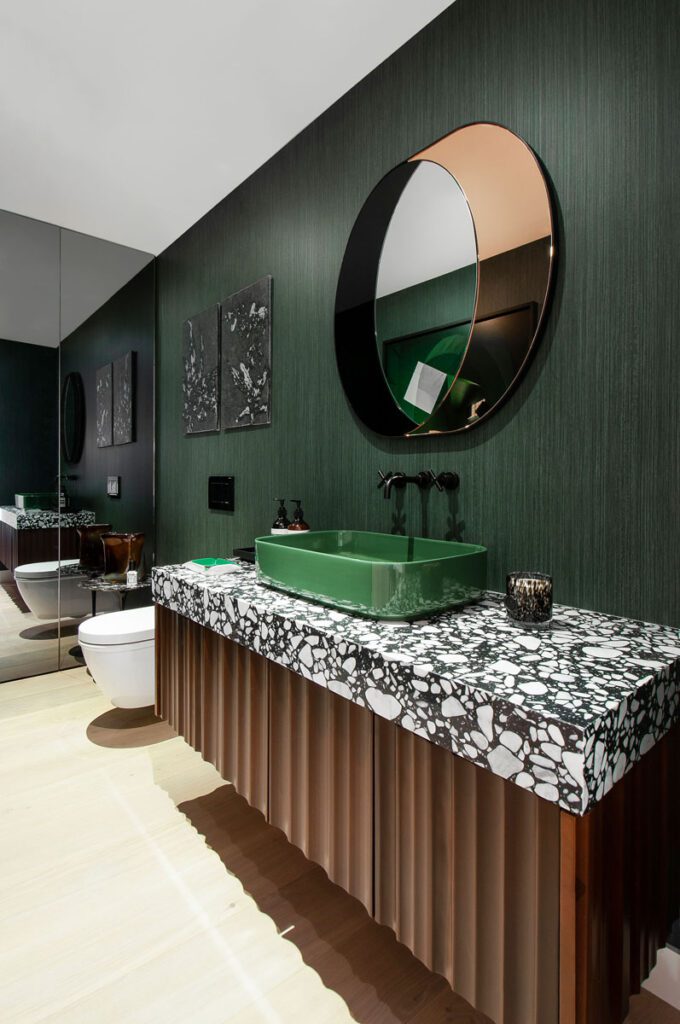

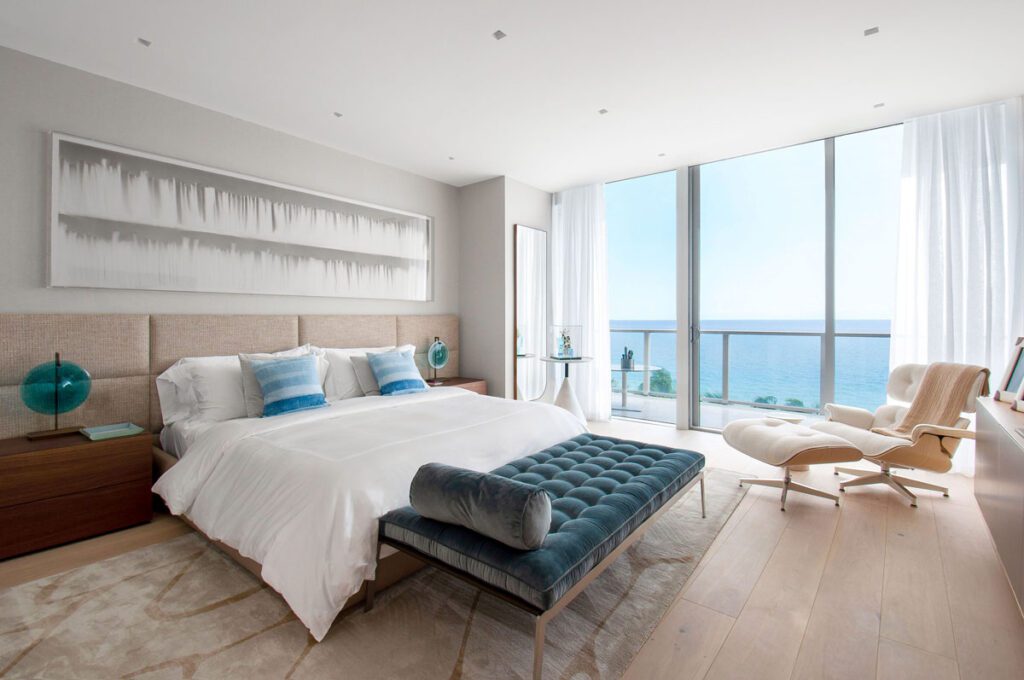

The materials, too, were selected to accentuate the indoor-outdoor flow of the spaces, creating what Slodarz calls the look and feel of “timeless elegance.” She used a variety of natural materials, including stone, to bring pattern, texture and a sense of luxurious ease to the spaces. The floors, cabinetry, and furniture are made of warm-toned woods, including oak and teak; the draperies, upholstery, and bedding are linen and cotton; and wicker and rattan pieces add a touch of coastal charm.
The organic nature of the décor is aptly illustrated in the main living space, where a wall of windows highlights a curvaceous sofa whose bulbous white boucle upholstery is as luscious as a marshmallow. Its sultry shape is echoed in the circular coffee table, whose wedged pie-like leaves are clad in natural rattan, another nod to nature. The opposite wall is dominated by two large artworks that bring pops of color to the serene setting.
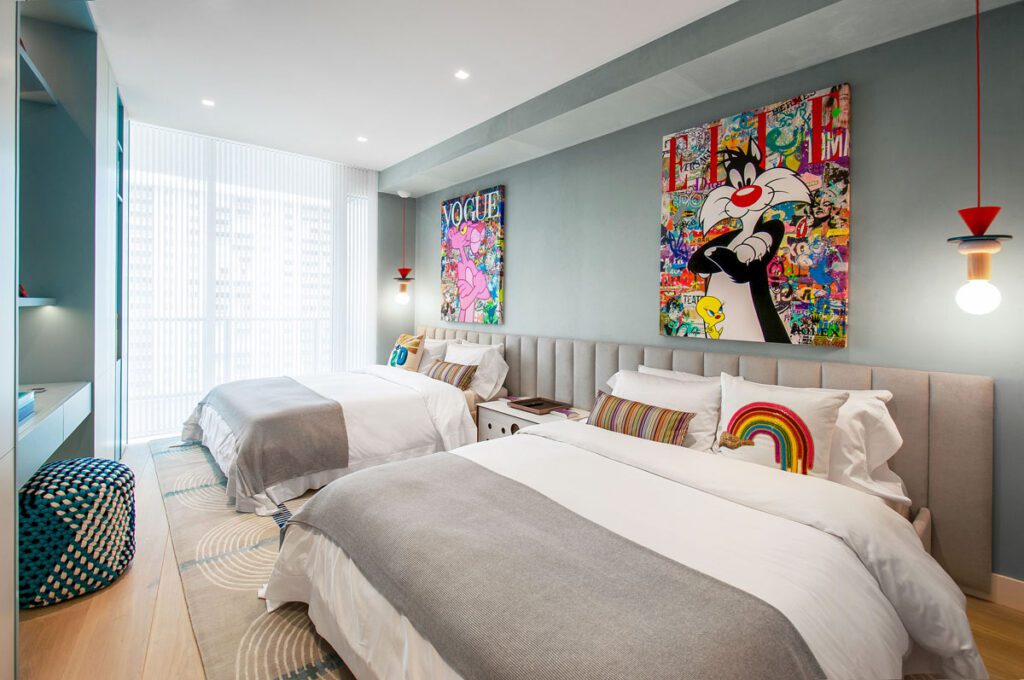

In the dining room, the curves continue. The dining table, topped by a slab of white marble that matches that of the adjoining kitchen island, is circular. The chairs, upholstered in the same white boucle as the living room sofa, have back rests that look like soft clouds of cotton. The scene is illuminated by a Calder-style mobile pendant, a dynamic piece that sways slightly to catch the eye.
The kitchen, elegant and efficient, is a study in white that’s punctuated by subtle accents of black in the sleek bar stools and the veins of the marble.
The most challenging part of the project, Slodarz says, was “finding the right balance between providing privacy, blocking the view of an old building next door to the south of the apartment, and maximizing the natural light coming from the exterior wall that was all glass. This required thoughtful spatial planning, the strategic placement of custom built-in furniture, and the use of innovative shading solutions that could be adjusted according to the time of day and privacy requirements.”


