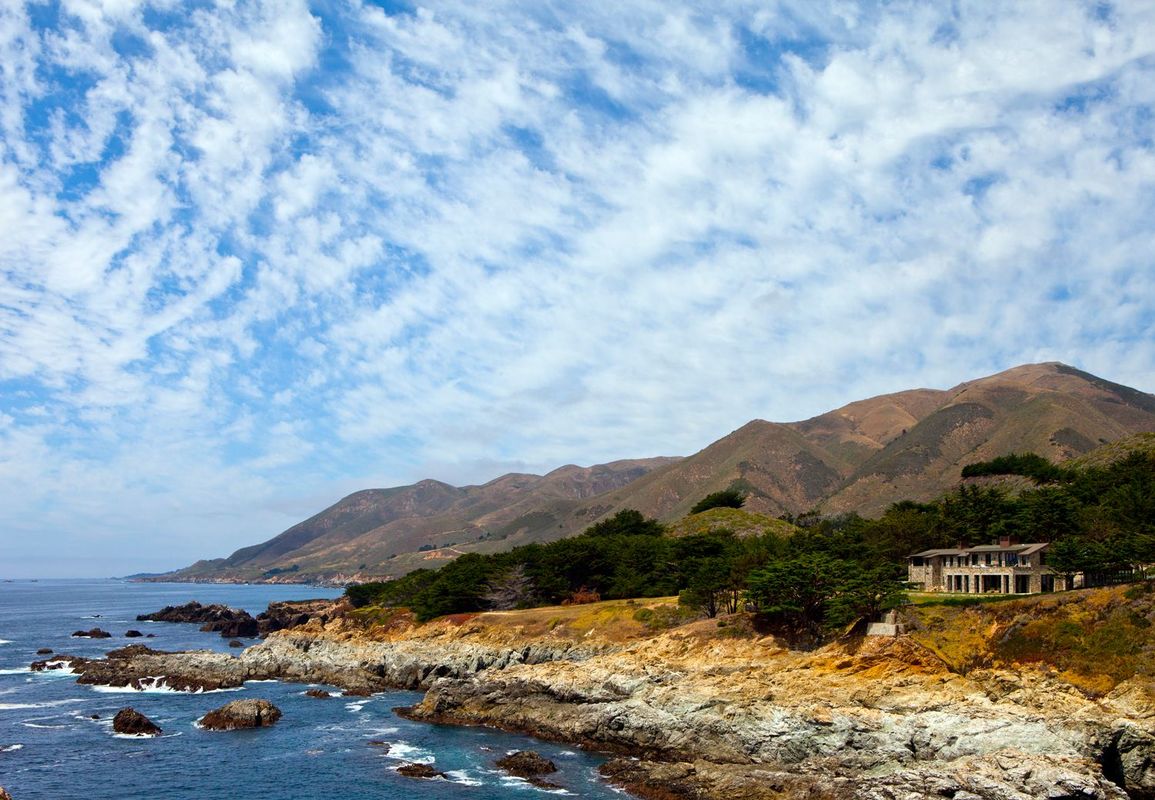Restraint is often the touchstone of enlightened architecture.
That’s clearly the case on a four-and-a-half-acre site off Highway 1 in Big Sur, overlooking Abalone Cove and the Pacific Ocean. There, an architect, landscape architect, and interior designer collaborated on a modern home with traditional roots. It’s built simply, and to last – with basalt, bronze, and glass.
The 9,000 square foot home is invisible from the Pacific Coast Highway, but open to views of ocean and landscape. And rather than build directly on a bluff over the Pacific, architect Richard Beard pulled the home back to give it breathing room. It’s a graceful gesture that respects both viewshed and site.
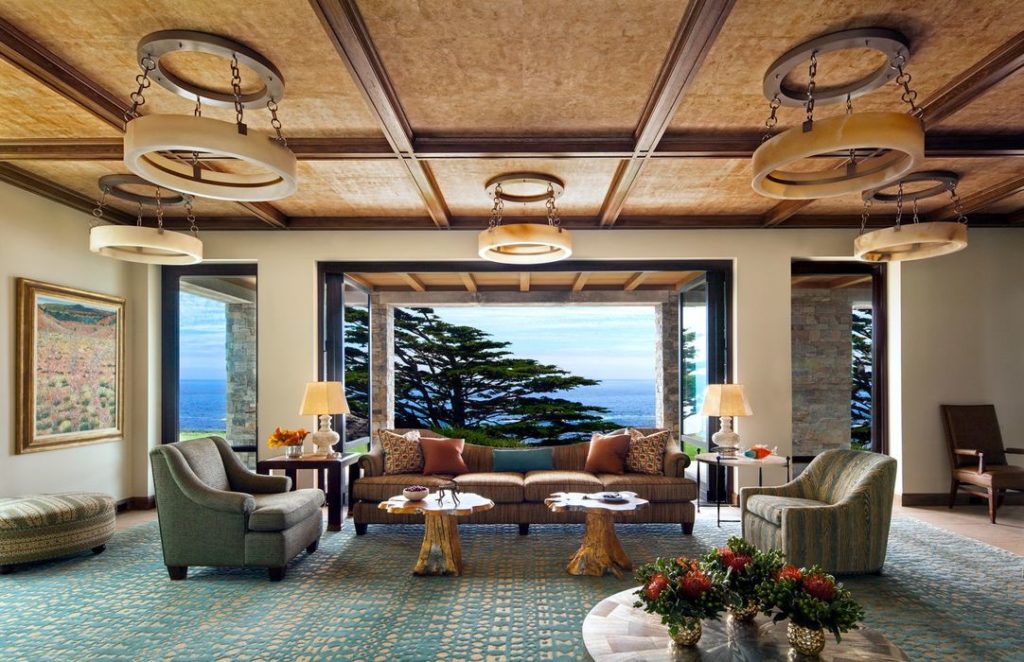

“The ocean view is not the only asset, so we put the house close to the bluff, but with a foreground presence,” Beard says. “It’s not too engaged with the water – but you can still appreciate the ocean crashing on the rocks.”
The rear of the house offers room for the clients’ boys to play baseball or football – along with garden spaces designed by landscape architect Bernard Trainor. “The clients wanted this site to reflect the landscape of Big Sur, with ocean-related flora and fauna that are really beautiful,” Beard says.
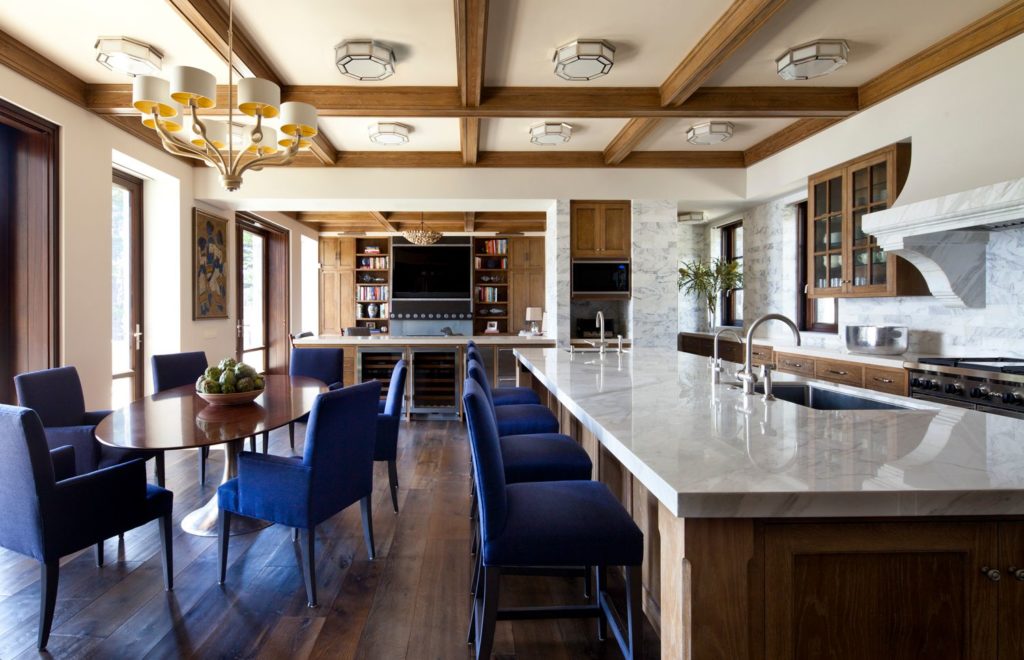

Trainor, a native of Australia, grew up on the South Coast in Victoria, so he was comfortable with this environment. “I’m familiar with storms coming in from the south and extreme changes in climate,” he says. “This was like going back to my roots on the Great Ocean Road in Australia.”
He welcomed the chance to work with Beard in a place he calls his playground. “I’ve spent a lot of time in Big Sur, so when I get a call about a project there, I kind of jump out of my skin,” he says. “You know you’re in for a ride.”
Here, he sculpted gardens, platforms, and terraces almost like a naturally graded amphitheater. “Diagramming the essential things led us to expose the rugged inherent nature of the site,” he says. “You want to see the cliff and the trees leaning in the wind – and you want people to be comfortable out in the wild.”
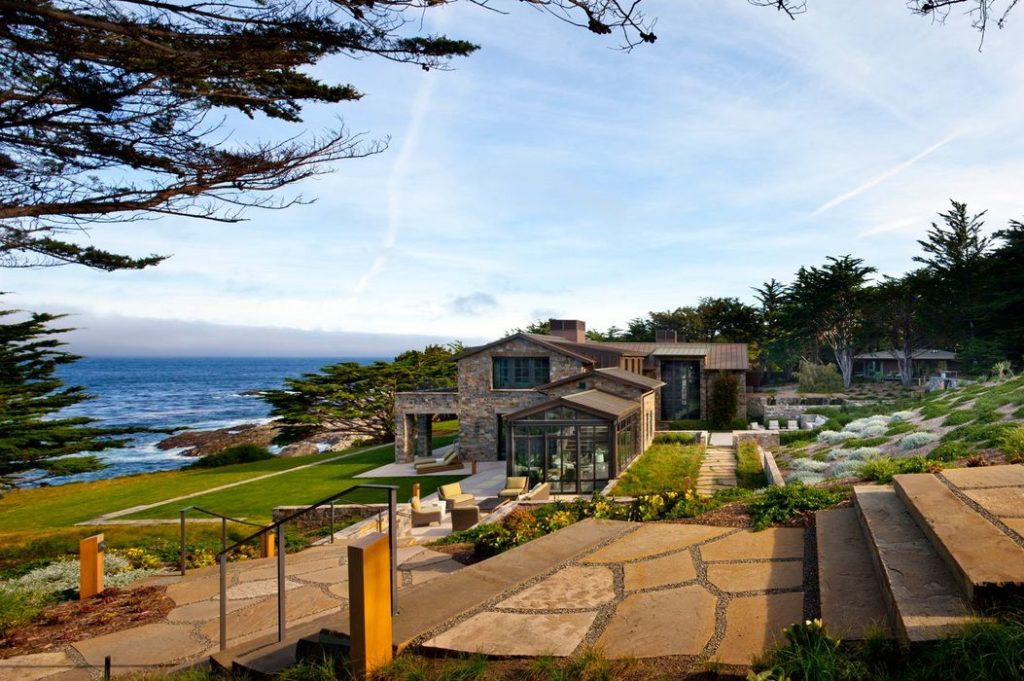

So he designed five outdoor rooms, including a protected courtyard where his clients can enjoy a variety of plants from California and around the world. “They’re from Australia, New Zealand, South Africa, Chile, and the Mediterranean Basin,” he says. “It was fascinating to the clients – they’d never seen some of them before.”
Interior designer Arthur Dunnam designed the clients’ primary residence in Chicago, and recommended Beard, who in turn suggested Trainor. Here, Dunnam worked on every aspect of the interior – buying most of the art, outfitting the kitchen, even selecting the bed linens. “I designed some cabinetry, and the bar I took from a Stanford White design – with little nail heads,” he says. “It was a labor-intensive process, with holes drilled in it.”
Living up to the adage that good poets borrow while great poets steal, Dunnam looked to Rome for inspiration at the home’s entrance. “The doors at the Vatican are tertiary doors,” he says. “I liked their proportion, and used that for the front doors of this house.”
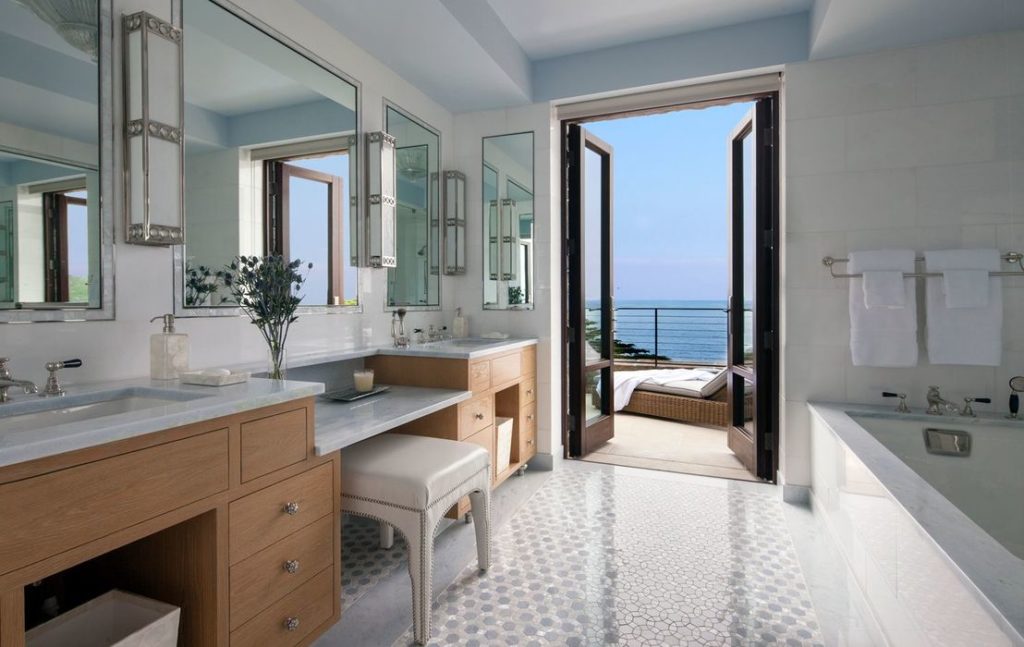

On a smaller scale, he designed custom vanities in woven mesh for the powder rooms, and a mother-of-pearl, Moroccan-inspired chimney breast for the master bedroom.
Finally, he gave the interiors color. “There’s constant change all day long, with light and atmosphere and fog,” he says. “So when it’s overcast and cloudy, the color imbues it with life.”
Restrained outside and resplendent inside, this home takes total advantage of a fantastic site.


