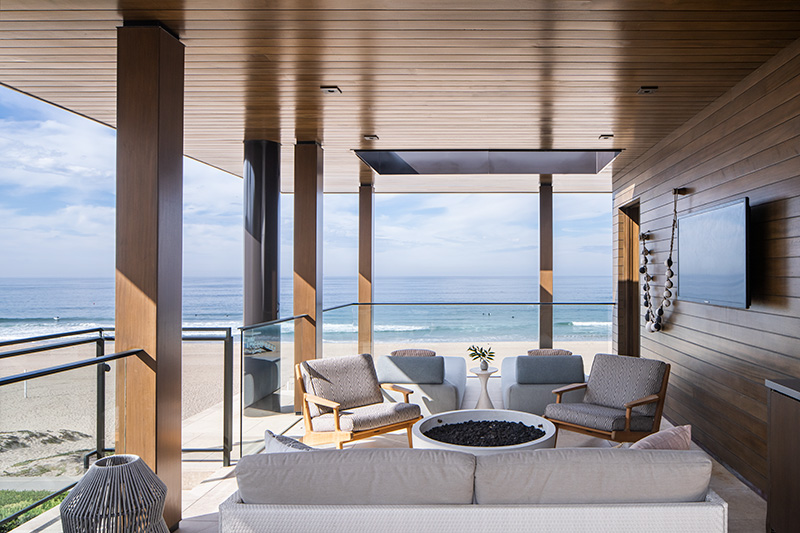When architect Grant Kirkpatrick met his new clients, a young married couple, his ears perked up at their unconventional approach: There were no demands, no preset notions. They were ready to hear any and all ideas.
Their only wish for their new oceanfront home was that it offer easy movement between indoors and its nature-oriented setting, on The Strand in Manhattan Beach, a quintessential stretch of lovely Southern California coastline. The couple knew that freedom and space to play—inside the home and beachside—would be ideal for their children.
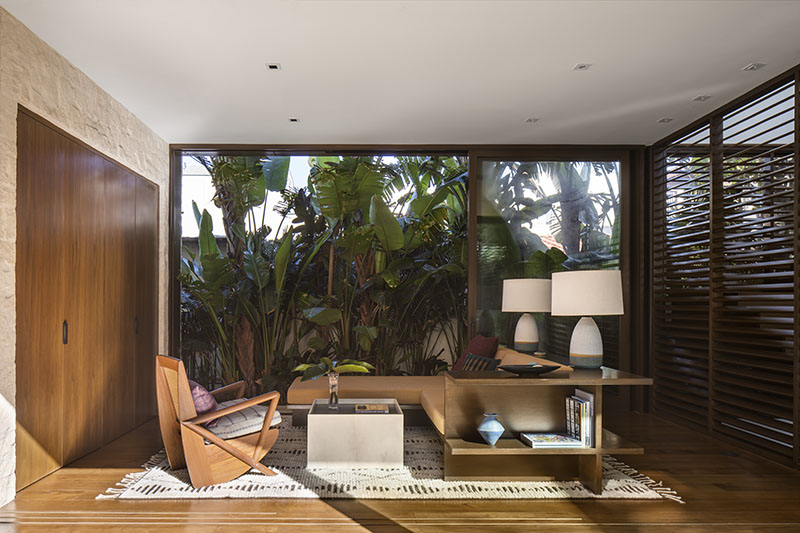

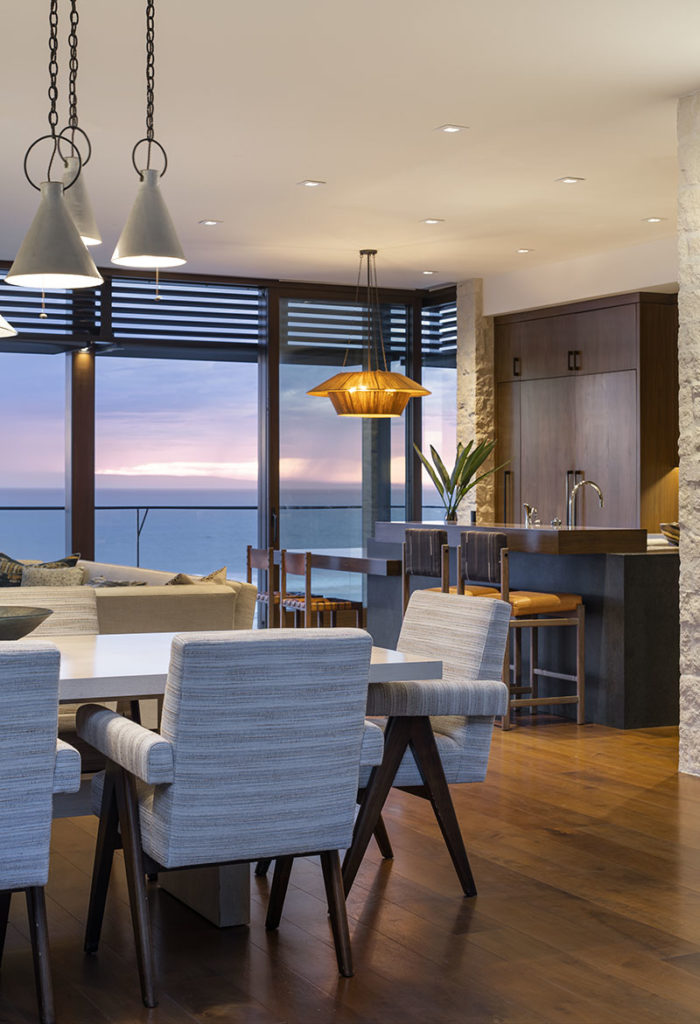

“For the most part, they had no agenda,” recalls Kirkpatrick, the founding partner of KAA Design Group in Los Angeles. He and his staff were delighted with the world of possibilities set before them.
The goal of establishing an easy transition between the house and outdoors was perfectly in sync with KAA’s philosophy of placing as much importance on a property’s setting as on the house itself. “Our work always starts with the architecture and the landscape architecture. It’s all about the indoor and outdoor environment and taking advantage of the beautiful setting,” Kirkpatrick says. “It’s interwoven.”
Today the airy three-story, five-bedroom home is warm, comforting, and elegant all at once. Louvered shutters both inside and out give an expansive feel. Other large features—such as the outdoor room that tops the home and offers a stairway to the pool—make the spaces even more accessible. Below the middle floor, where visitors enter the home, is a playroom with a pool table and bar.
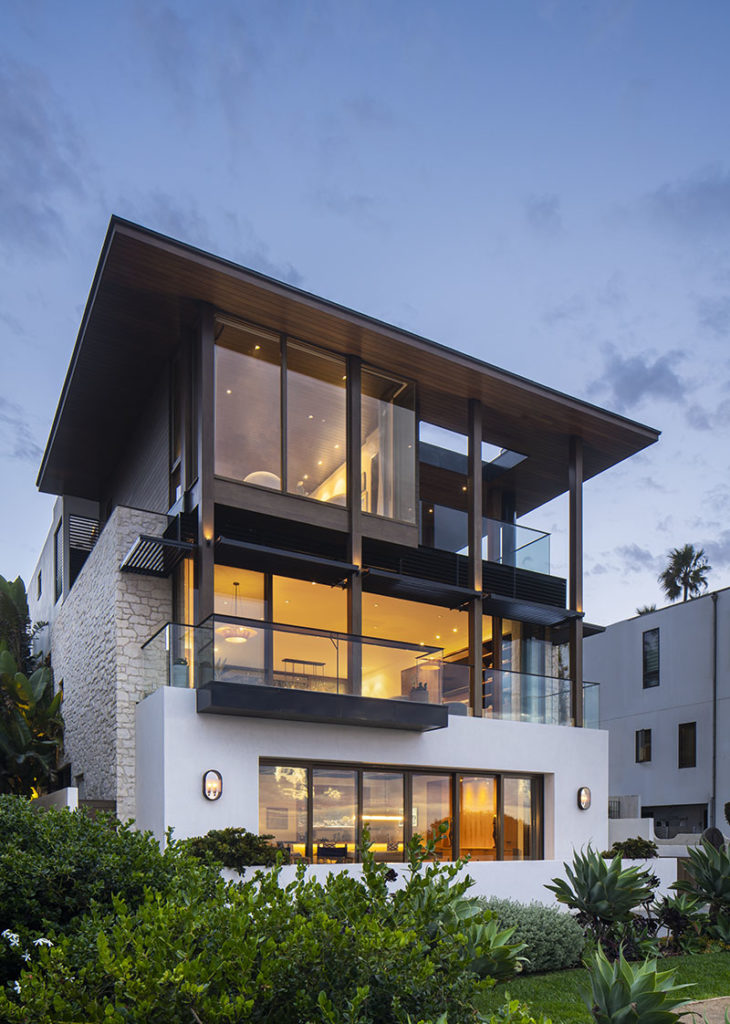

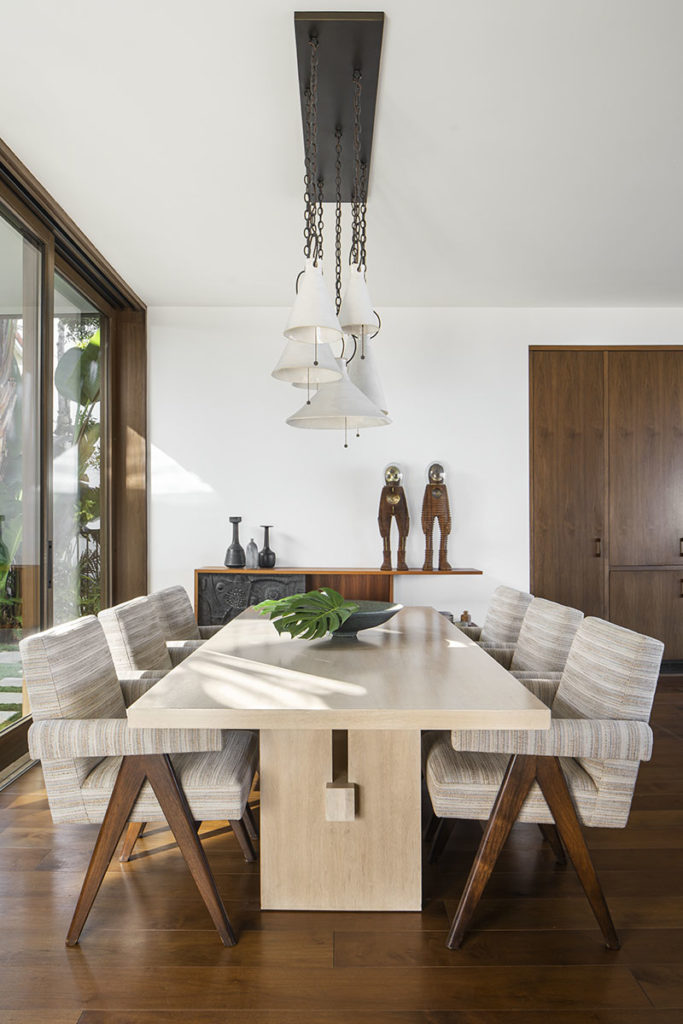

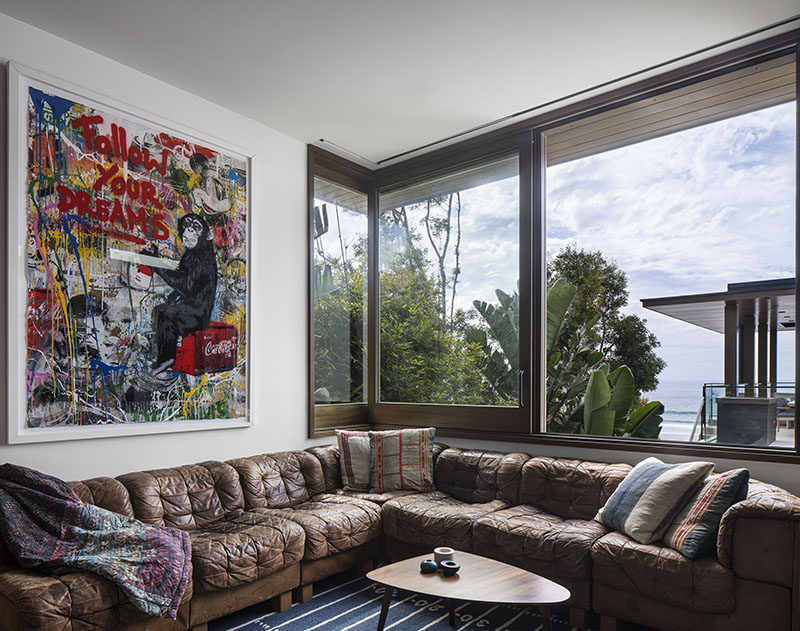

Many layers of materials give the home interest and a dash of sophistication. “Chiseled stone forms the walls for the home, indoors and outdoors,” Kirkpatrick says. “We used the warmth of the stone to provoke the notion of indoor-outdoor living. The stone is interrupted only by doors or beautiful millwork.” Interior décor, by Lynn Pépe of Pépe Studio, Inc. in Manhattan Beach, embraces the tones and textures of the rugged yet refined architecture.
Custom-built cedar louvered screens by Louvertec, are an easy-on-the-eyes way to control the effects of weather and address privacy concerns. The louvers work in a “lift and slide” system, which seals tightly. As Kirkpatrick says, “You want the views and breeze, but need some privacy and sun control.” Limestone floors are refined, sturdy, and easy to clean.
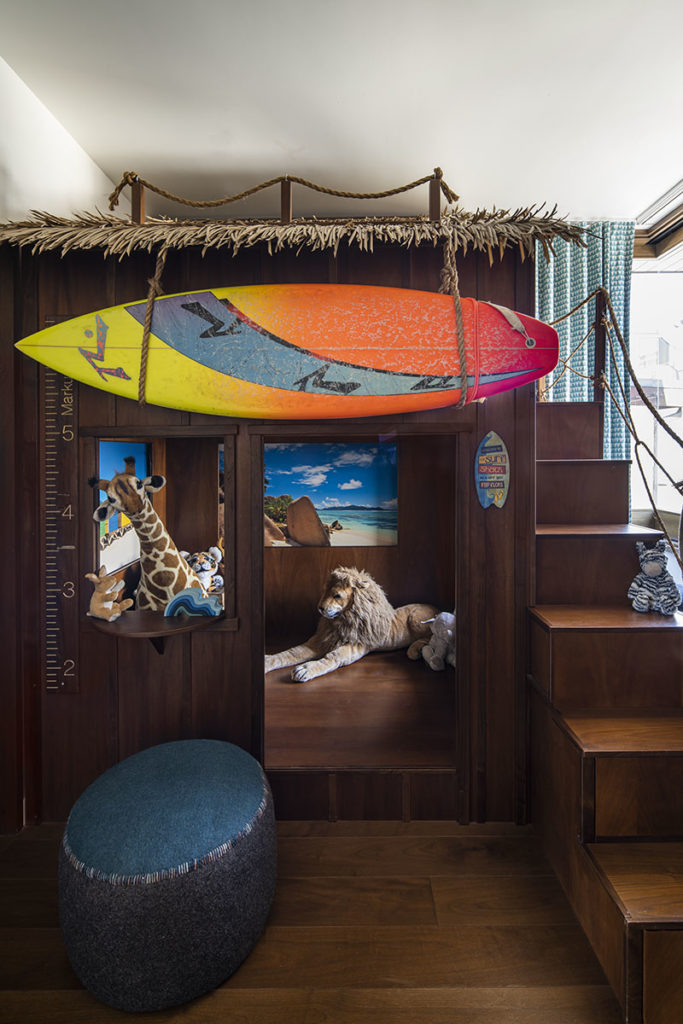

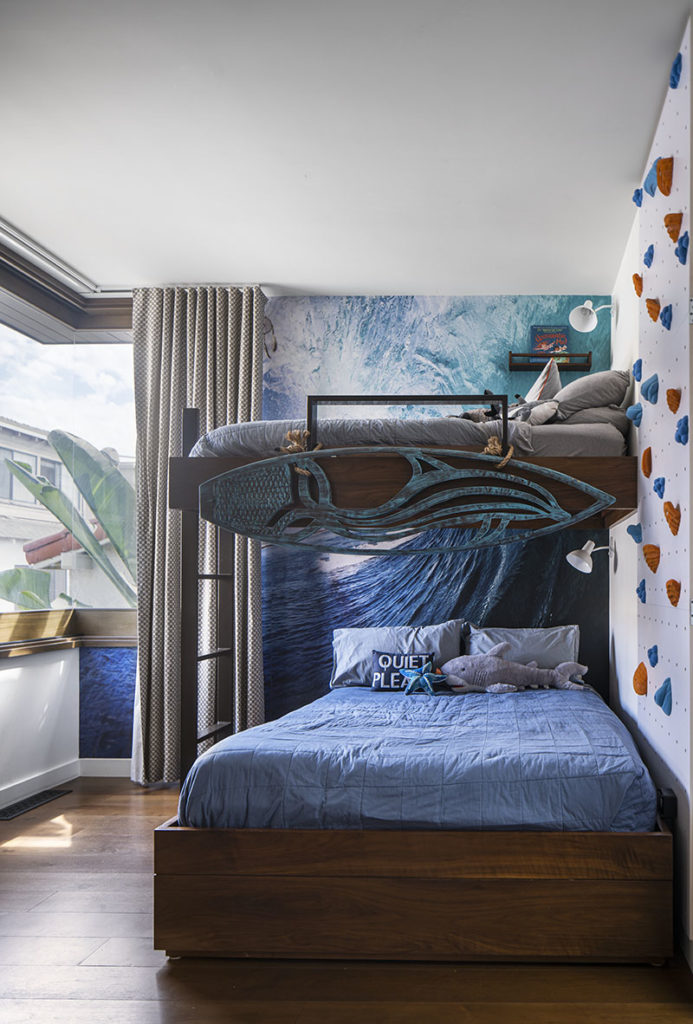

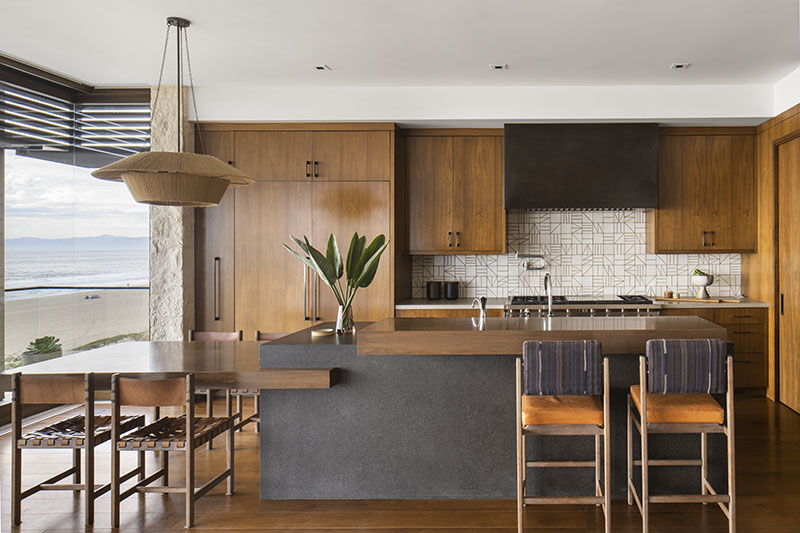

In close collaboration with KAA Landscape Architect Michael McGowan, Kirkpatrick and his staff created the symbolic and physical center of the home: a private courtyard, which replaces a traditional front yard. All the rooms revolve round the courtyard, a beauty with a gentle tropical feel and shade-loving plants such as bamboo and philodendron. The courtyard brings in light and provides a sheltered outdoorsy space where the couple’s three small children can play. It also offers a pleasing view through its interior and toward the entry gate and a linear garden.
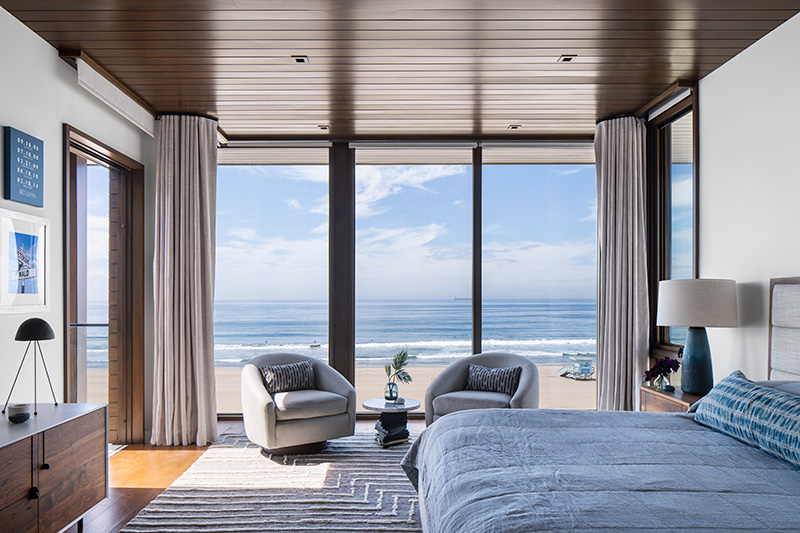

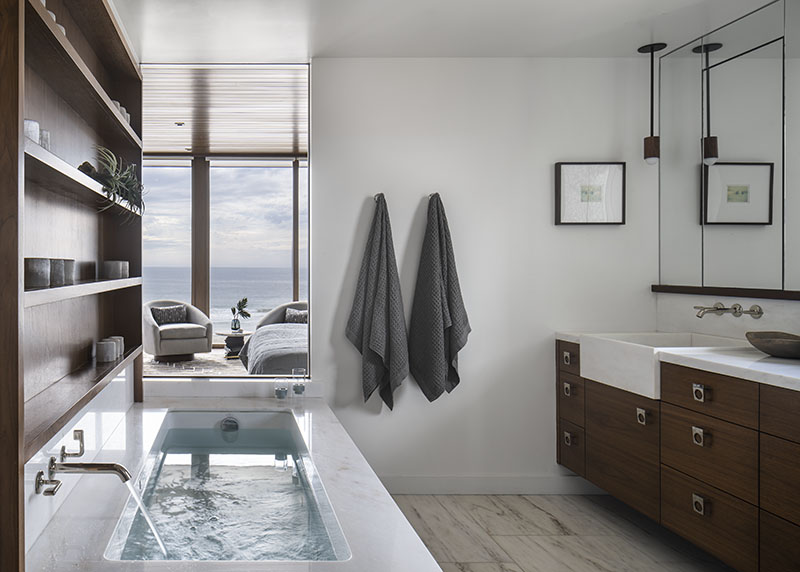

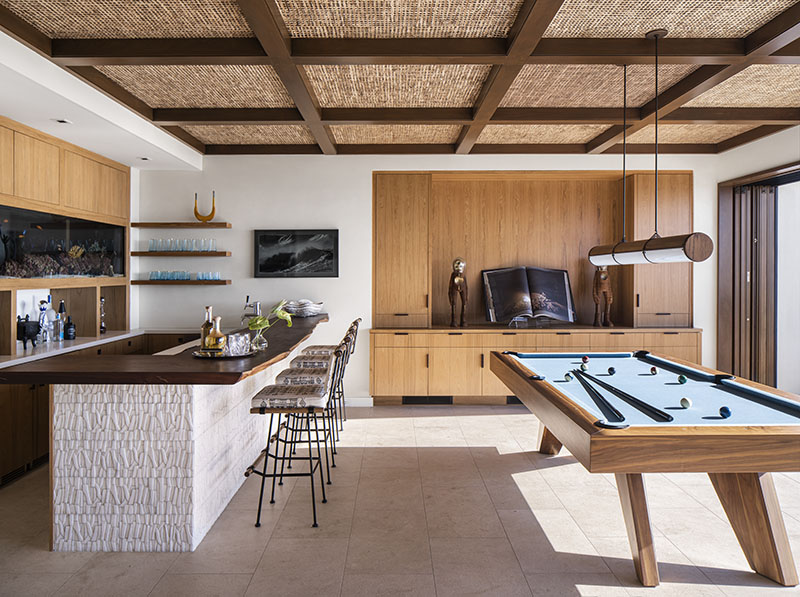

Nearby is a swimming pool with a hydraulic lift that can lower a stone roof over the pool when more standing space is needed. Within view of the pool is the top-floor outdoor room, located off the primary bedroom suite. Covered with Alaskan yellow-cedar stain for a light driftwood effect, the space gives the parents a view toward both the pool and the ocean.
At its heart, the house is very family-centric, Kirkpatrick says: “The clients were very interested in exploring ways for young families to live. Everything is about ease and flow.”
For more information visit kaadesigngroup.com


