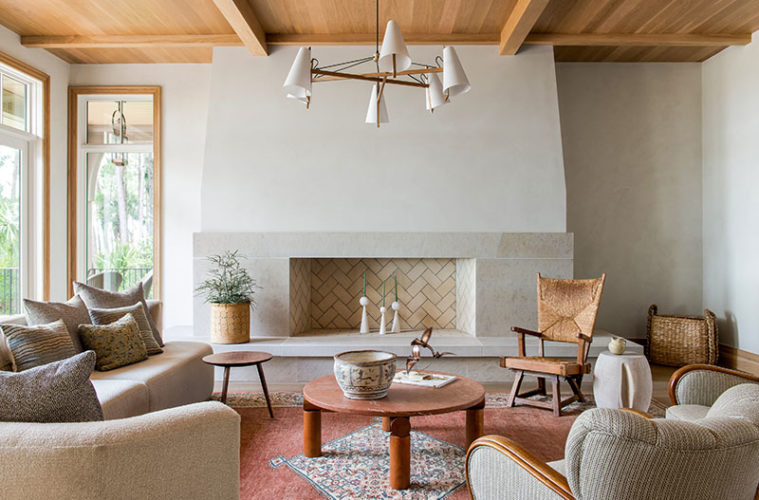This South Carolina barrier island home is perfectly positioned. “It looks out over the marsh,” designer Cortney Bishop says of the site’s Lowcountry perspective. “That’s the view everyone wants in this part of the world.”
Bishop collaborated with Cumulus Architecture + Design to create what she calls the “next forever home” for the clients, empty nesters from the Midwest who relocated to Kiawah Island. The architecture, with its elegant country house crossed with fairy tale cottage feel, nods to the work of C.F.A. Voysey, an English architect and designer influential in the Arts and Crafts movement of the late nineteenth century.
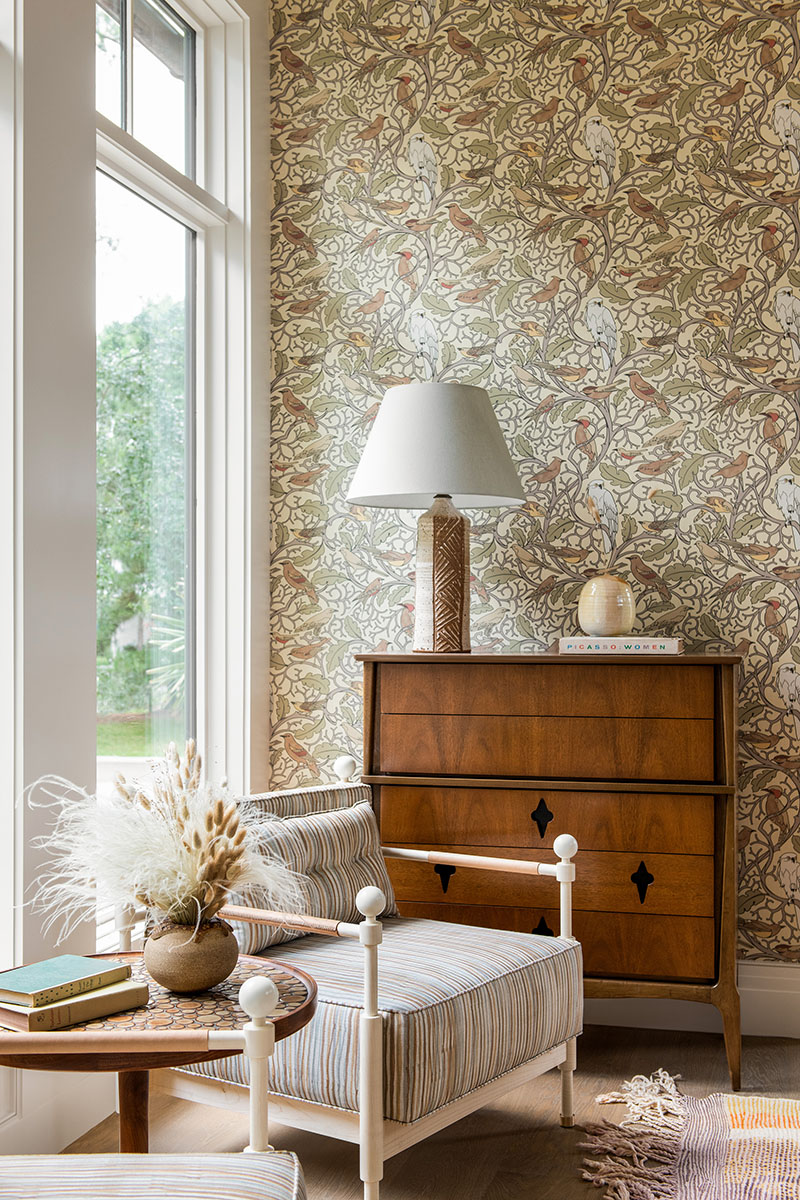

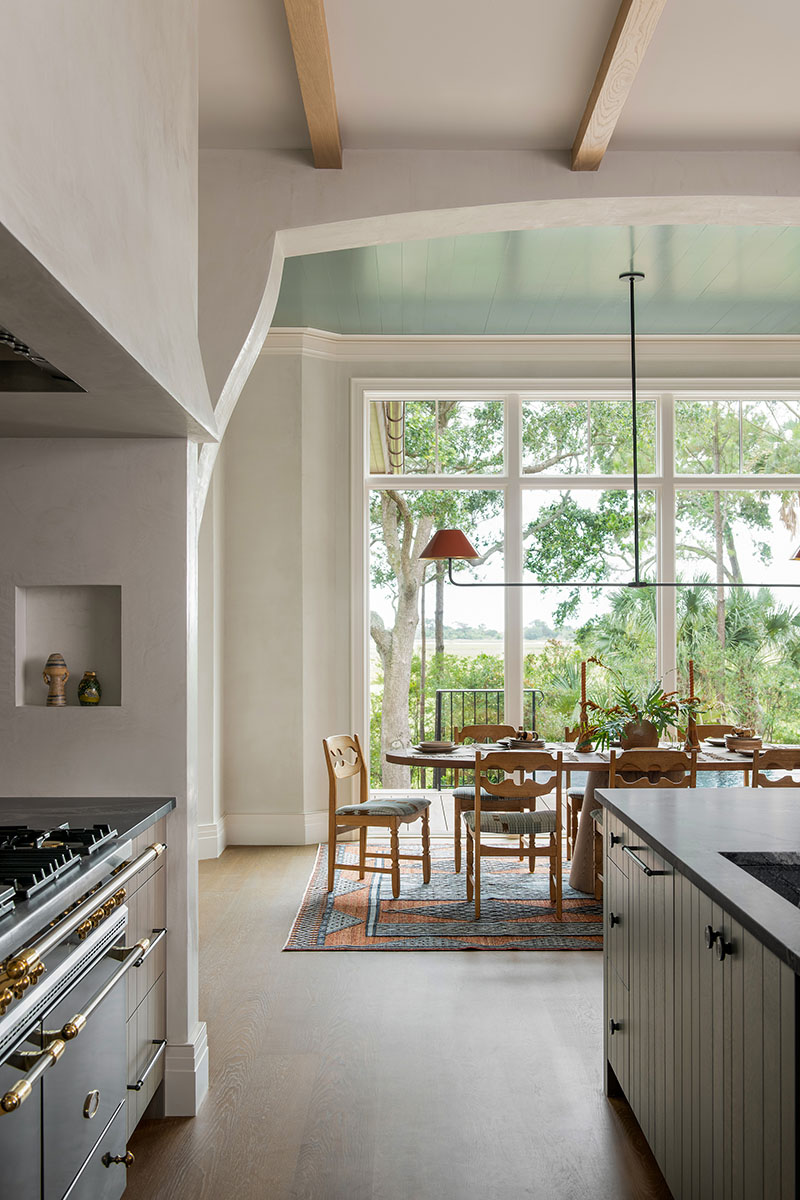

In designing the interiors, Bishop followed suit. Maker-made pieces, period-appropriate patterns, organic materials, and earthy colors correspond to the handmade sensibilities of that era. The muted palette feels at ease with the landscape, melding with the woods, marsh, and tidal river. “We took a craft- and nature-inspired approach in which the natural surroundings informed every choice,” she says.
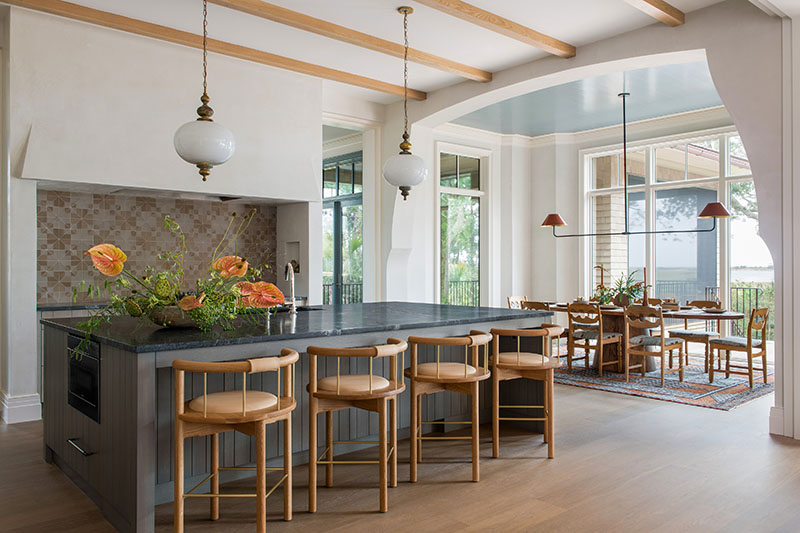

Past the swooped roof of the covered porch, a door with a Moorish arch leads into the foyer and open concept living space. A mammoth fireplace with simple, Old World charm anchors one side of the space. Its plaster form has heft, but doesn’t impinge upon the room, while its limestone hearth weaves it into the arrangement. “Instead of typical bookcases, we created a massive hearth that you can sit on and enjoy,” Bishop explains.
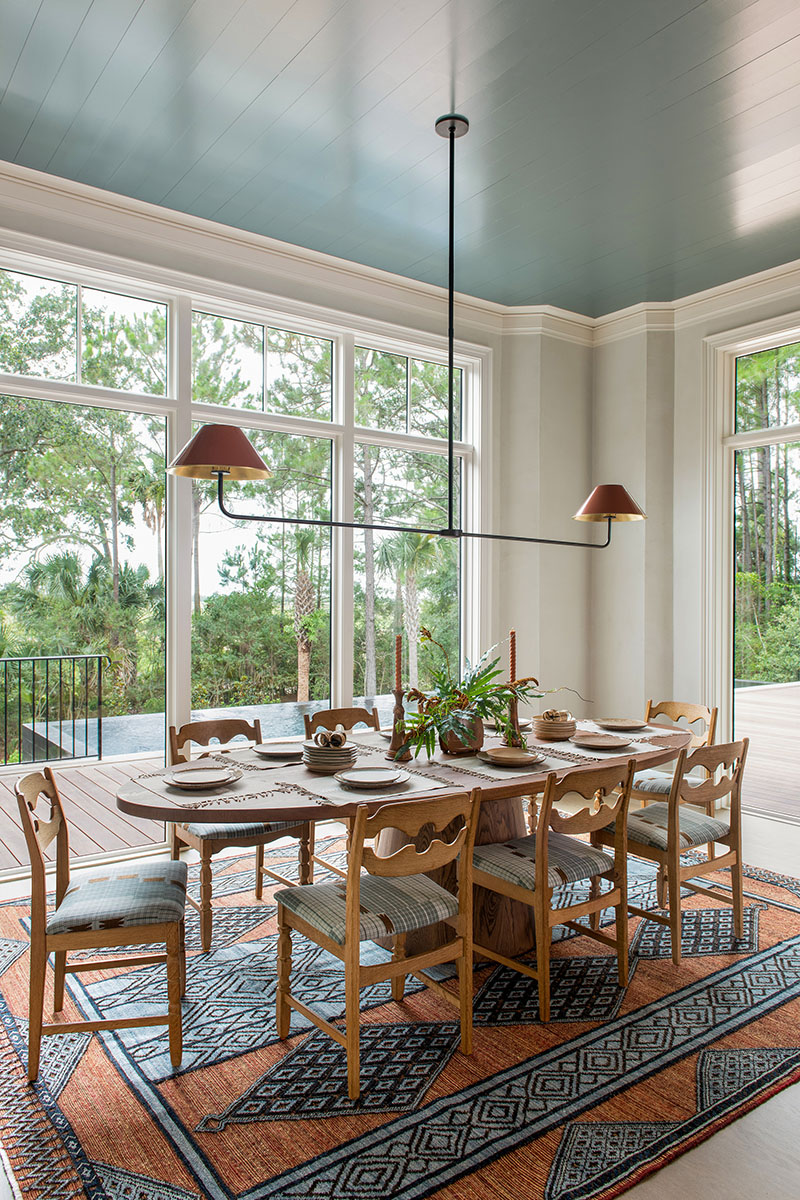

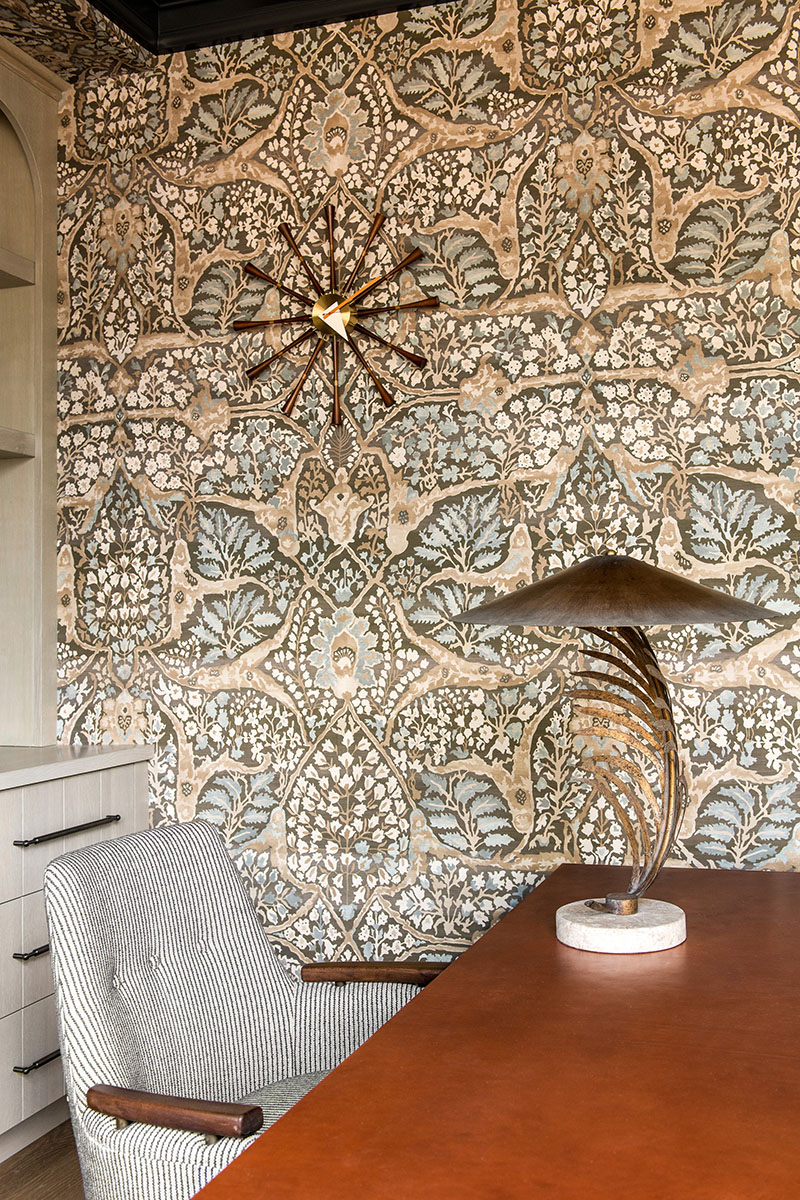

The furniture is neutral, tactile, and welcoming. Bishop grounds the seating area with a rust-colored antique Mahal rug and a terracotta-colored marble-topped coffee table by Hudson River Valley artisan Michael Robbins. Then, she layers in upholstered pieces in nubby neutrals. “The house is sophisticated and refined, but we like to bring approachability to the table,” Bishop says. “Furnishings have to be comfortable.”
Natural wood accents infuse warmth and help delineate spaces. The wood-lined ceiling in the living room brings down the scale, making it feel cozy. Meanwhile, the wood ceiling beams in the kitchen both differentiate it from and connect it to the living area. “We create flow and definition with these finishes,” Bishop says.
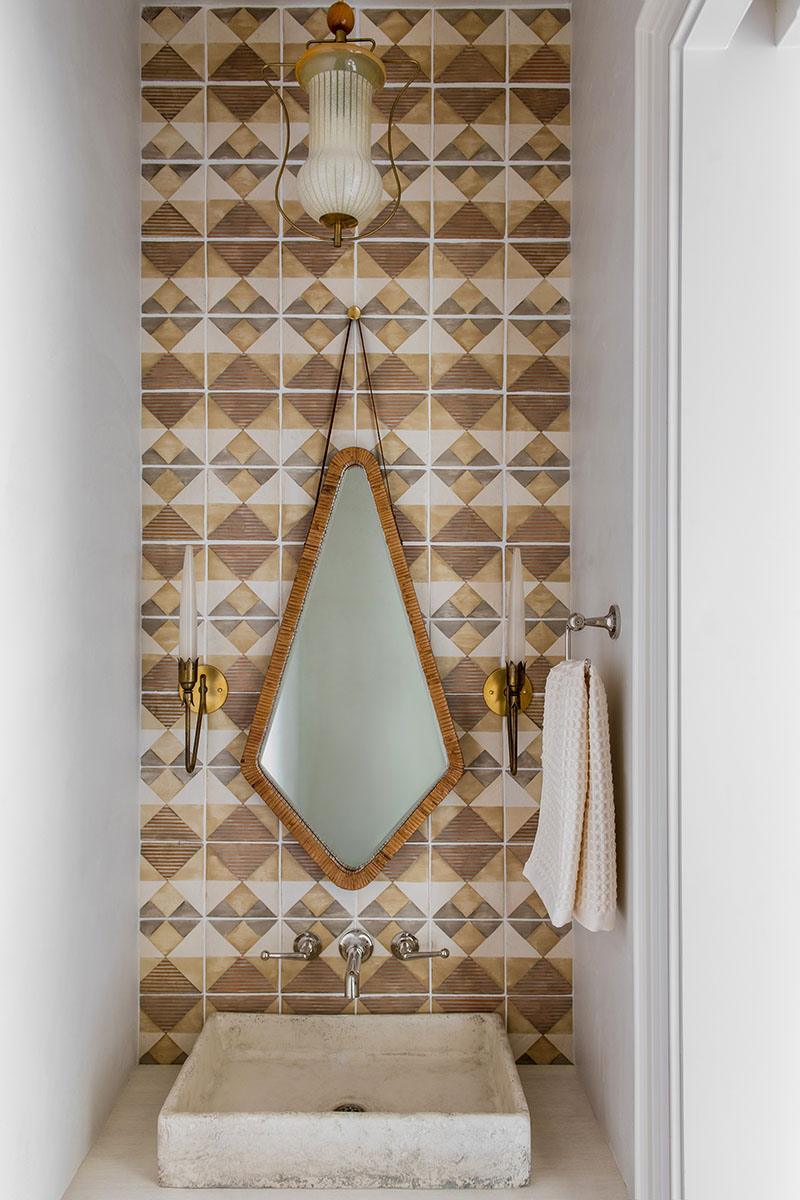

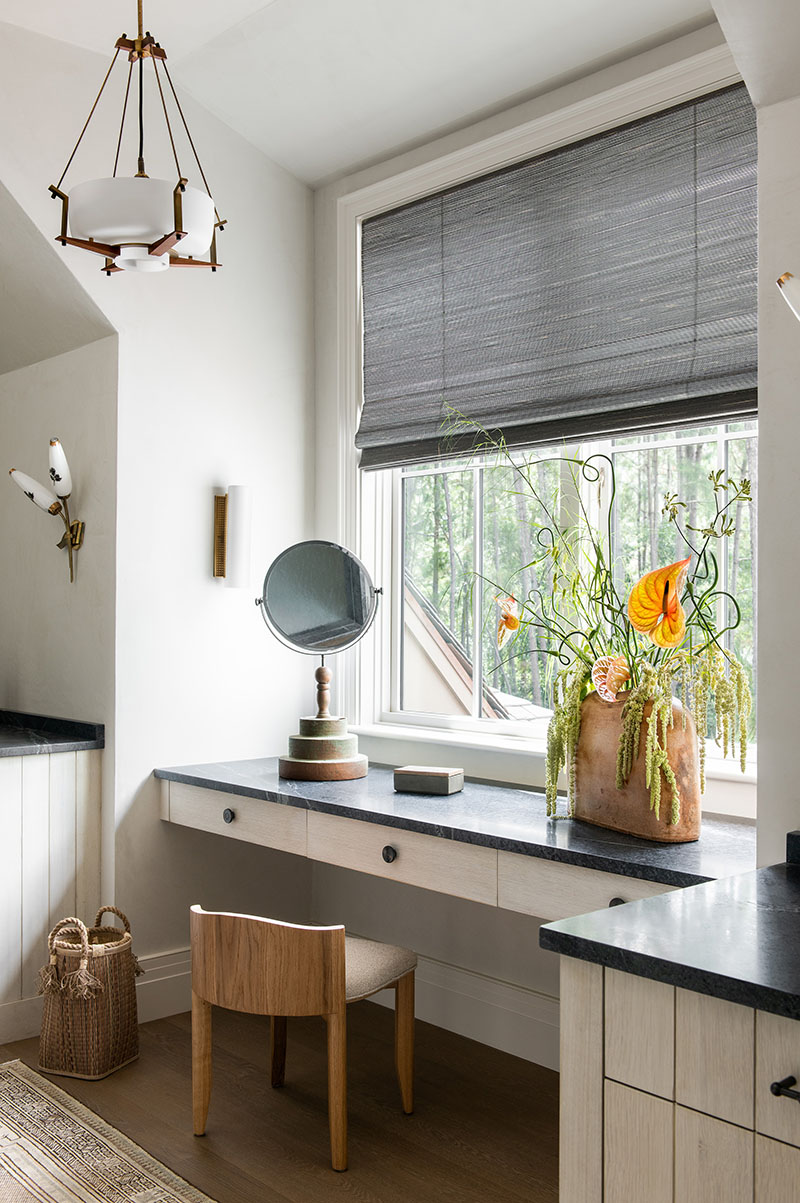

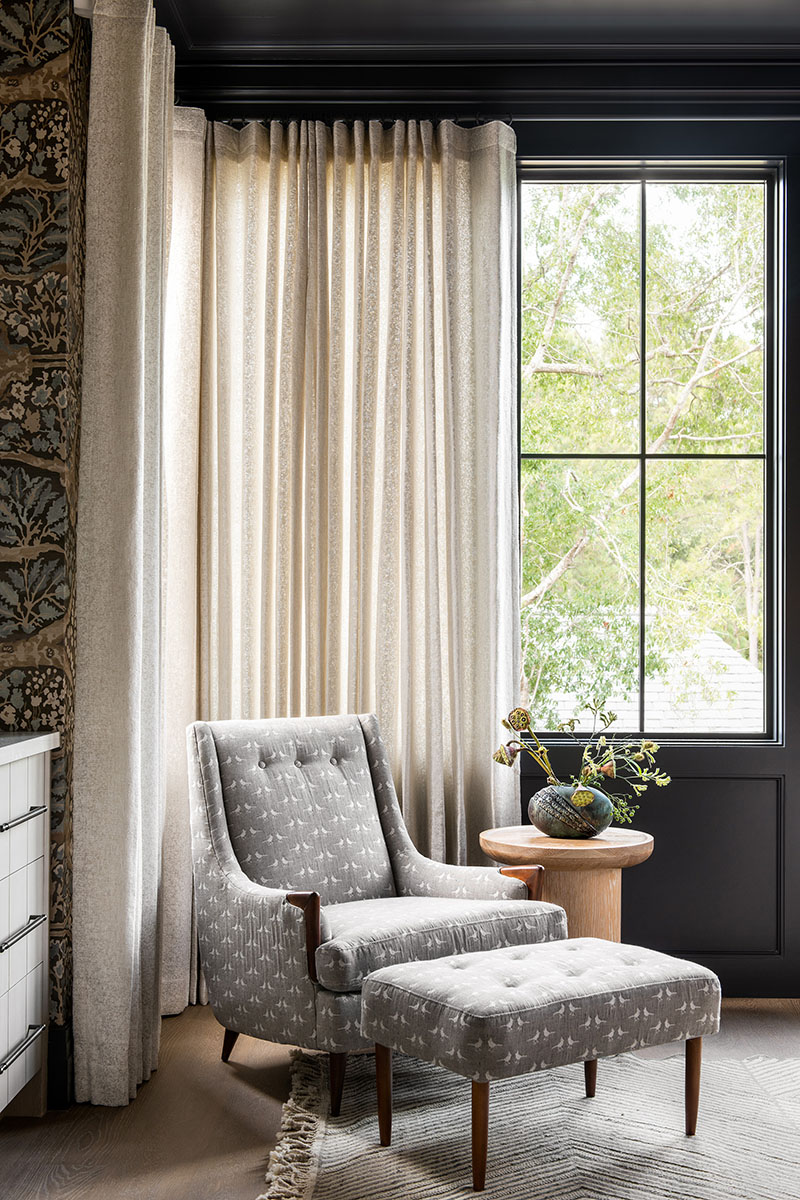

Other aspects of the kitchen speak to those in nearby spaces. The plaster range hood, for example, is an upside-down rendition of the fireplace. The curved counter stools from Baltimore-based workshop Crump & Kwash recall the living room coffee table in shape and spirit; and the backsplash tiles from Heath Ceramics could be cousins to the dual-glazed, terracotta tiles from Tabarka Studio in the powder room. A maker’s hand comes through at every turn.
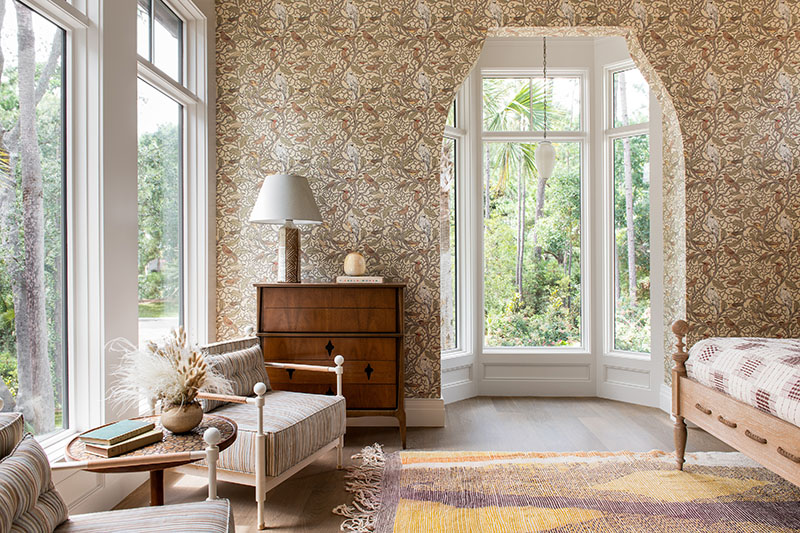

On the kitchen island, Bishop introduces Farrow & Ball “De Nimes” blue stain, an integral hue in the home’s overall palette. The subdued shade aligns with the earth tones and lends a touch of whimsy. The designer uses the color on the ceiling of the dining room, too, where it demarcates the eating area and connects the space to the landscape by hinting at the Kiawah River. As for furnishings, Bishop juxtaposes an artisan-made table with a substantial, primitive pedestal against vintage chairs with curvy cutouts. The rug is rust and denim blue with a bold, geometric design that the designer notes was a risk that paid off.
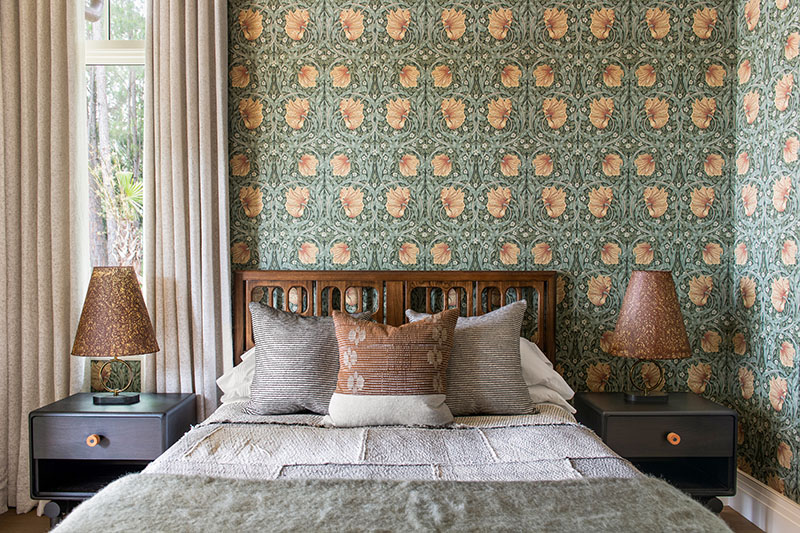

Bishop employed a storybook approach in the bedrooms, where she reveled in Arts and Crafts era wallpaper. The suite in the front of the house is covered in a circa 1929 design by Voysey that features owls hemmed in by smaller birds on snaking branches. The choice, along with floor-to-ceiling windows and a glass alcove that juts into lush vegetation, facilitates the fusion between indoors and out. Like the main living spaces, the bedroom also highlights Bishop’s appreciation for mixing furniture styles. “Each piece has its own quirky character; nothing really blends,” she says.
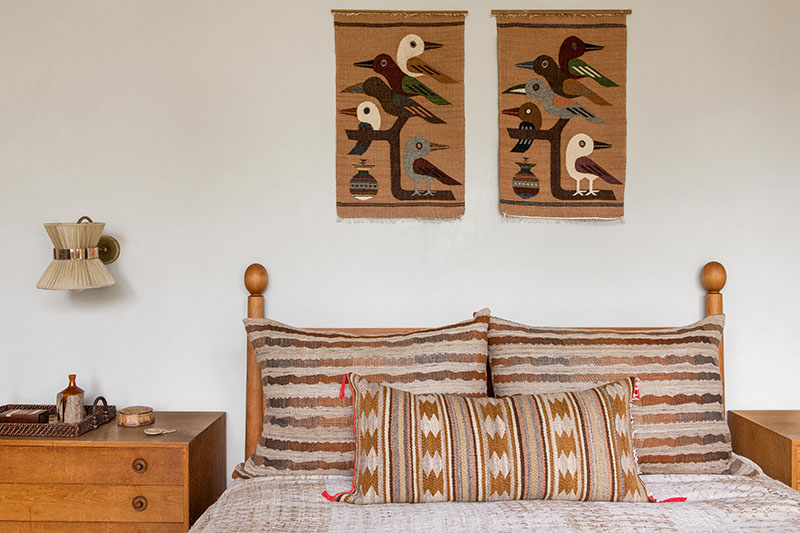

A guest room swathed in a William Morris wallpaper designed in 1876 feels intimate and airy. The forest green ground with swirling vines and sensuous, peach blooms play off the colors in the landscape. Mesh draperies made from Bishop’s own fabric line, Harwood House, frame the tall windows, offering a buffer against the dynamic wallpaper pattern. “I tend to layer pattern on the bed instead of against the wallpaper,” she says. “I designed this fabric to feel a little bohemian and fresh.”
Bishop went spare in the couple’s bedroom, an aerie up in the trees that enjoys incredible sunsets. Simple furniture shapes and vintage wall hangings punctuate plaster walls. “Cumulus captured the light and views in this home beautifully,” Bishop says of the architects. “Designers are meant to accentuate and complement that.”
Learn more about the project team
Architect: Cumulus Architecture + Design
Contractor: Royal Indigo Construction
Cabinetmaker: Robert Paige Cabinetry
Interior Designer: Cortney Bishop Design
Landscape Architect: Wertimer + Cline
Pool Contractor: Aqua Blue Pools


