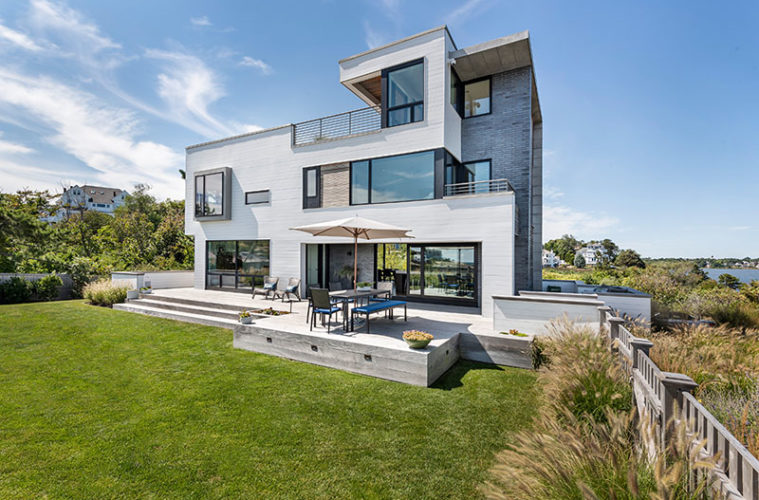“I used to ride my bike by this house when I was kid and loved that it was contemporary,” says the owner of this beachfront home in Cohasset. Decades later, in 2006, he and his partner drove by during an open house. Soon, it was theirs.
Although the house served the couple well for many years, they imagined how it could be better. They sketched iterations with larger windows—the home has direct views of the Atlantic Ocean to the east and a salt pond to the west—and a larger living space. A few years ago, they hired William Ruhl and Sandra Jahnes of Ruhl | Jahnes, knowing they could propel the home to its full potential.
The architects reimagined the home from every angle. “We added visual energy to the original white box by cutting out corners, reworking windows, and introducing other materials, including iron spot brick, ipe, and zinc,” Ruhl says.
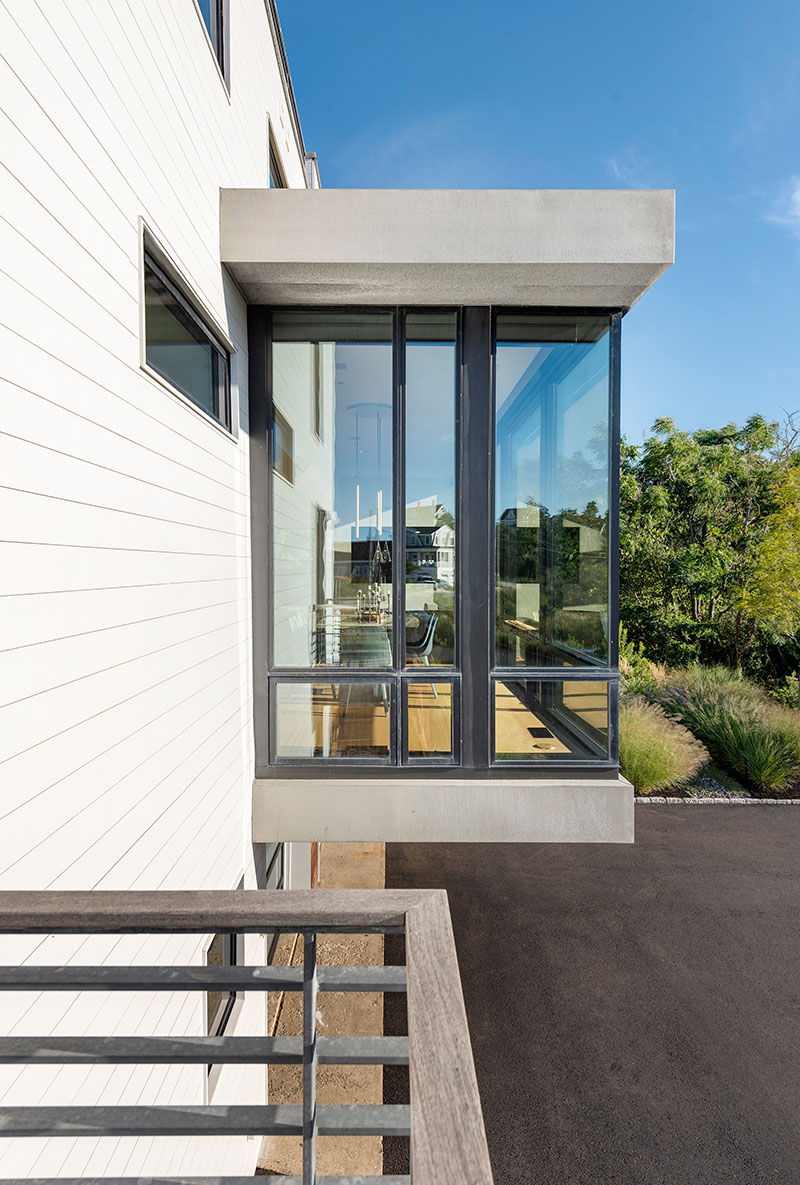

The site needed intervention too. Landscape architect Kara Lam addressed environmental concerns, beautified the property, and made it more functional. “We directed the ocean water that washes over the road during storms to the pond on the other side of the house,” Lam explains. Plantings, including the spectacular purple butterfly garden, are resilient to the harsh, salty conditions. “The landscape design accents the modern form of the house,” Lam adds.
To make it easier to navigate the sloped site, Lam wrapped the hill on the driveway end of the house with a bluestone paver stair. The offset pavers start at the bottom of the driveway, where the garage and the outdoor shower and changing area are located, and lead to the deck and lawn on the other side of the house. Should visitors arrive on foot, there’s also a path to the deck from the top of the driveway.
The ocean-facing deck along the east is the primary outdoor living space. However, the narrow deck that overlooks the new entry path and gardens on the hillside gets plenty of use. “We extended it so it has both views, and the low walls shelter it from the wind,” Ruhl says. As for the façade, the architect covered it in a three-story high ipe screen. “The screen knits together the randomly placed existing windows and provides vertical drama,” he says.
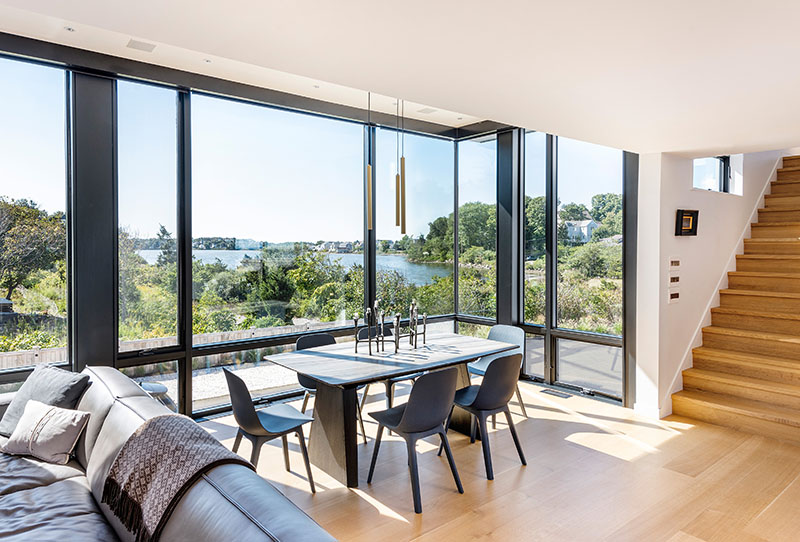

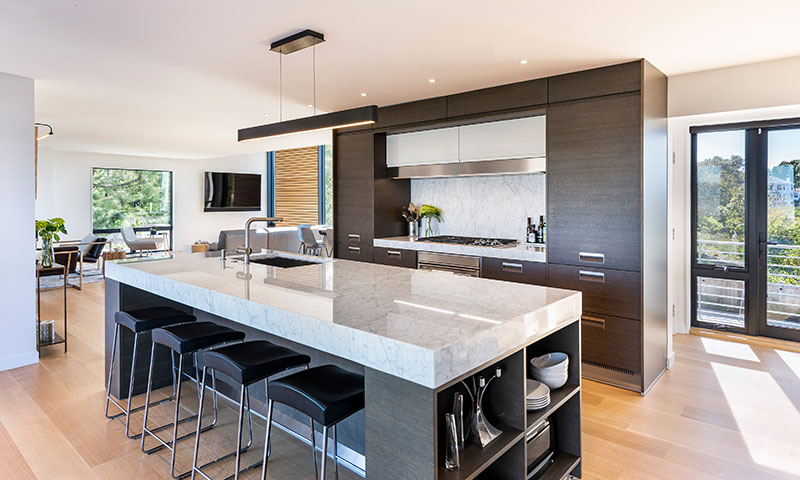

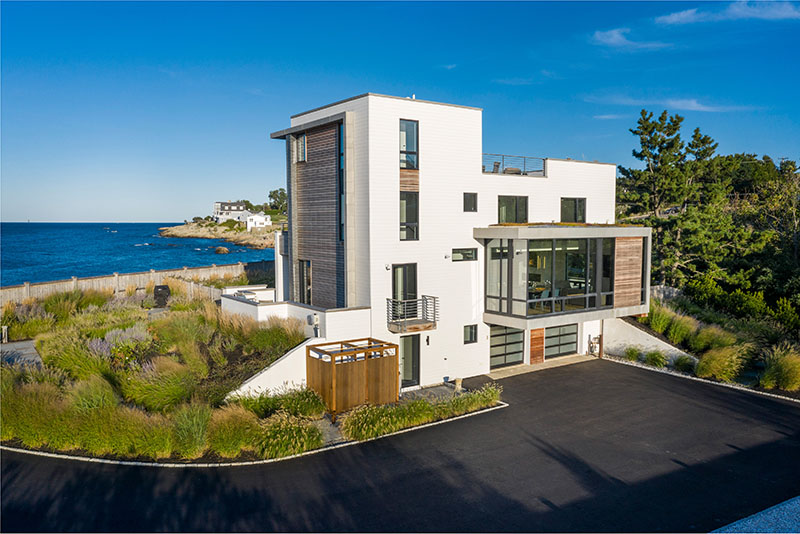

Inside, the team expanded the main living space by creating a 10-by-25-foot bay window cantilevered over the garage. The move gave the couple a dedicated dining area while simultaneously presenting pond views. A sculptural dining table elegantly grounds what’s essentially a glass box, while brushed brass cylindrical pendants that the couple spotted on a visit to Iceland hang above.
Quarter-sawn oak slats run over a portion of these windows, helping to define a cozy area for watching television or napping on the leather sofa. “We talked about it being completely glass, but the wood wall adds warmth and a sense of privacy,” the owner says. “We love how the in-floor uplighting washes over it at night.” A linear gas fireplace anchors the adjacent seating area with a B&B Italia sofa, a midcentury-modern rosewood bar, and a 13-foot expanse of picture windows.
A marble-topped center island dominates the kitchen on the other end of the open plan. The couple worked with Casa Design in Boston on the layout and wood and white scheme of the Arclinea cabinetry. Across from the island, the architects replaced a less than satisfactory standard-sized door with 13-foot-wide sliders that grant an easy flow to the gracious deck and down to the lawn.
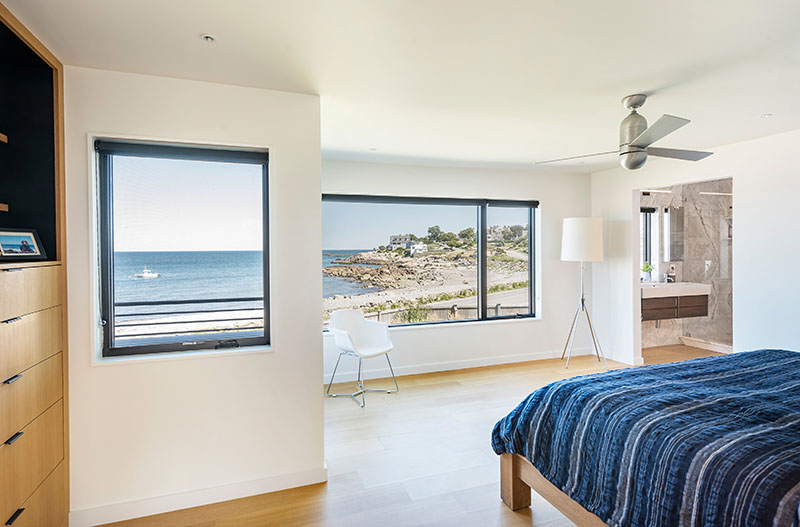

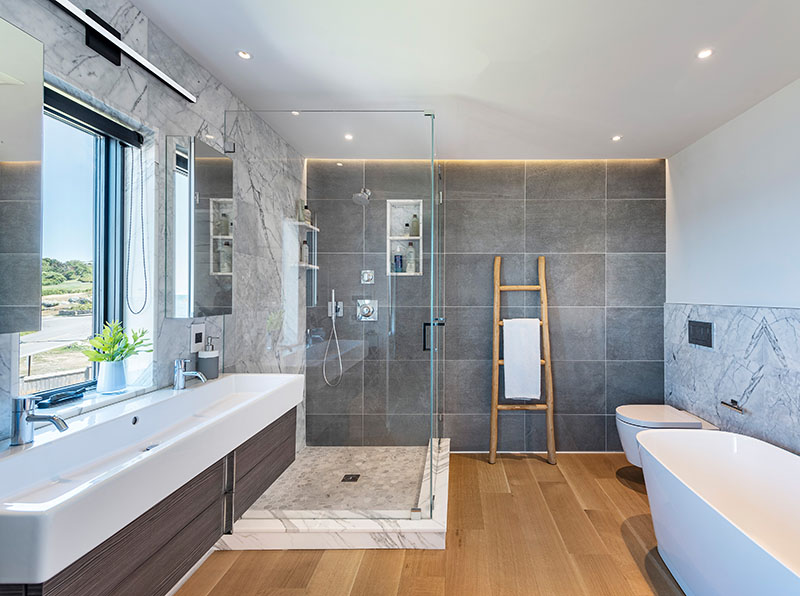

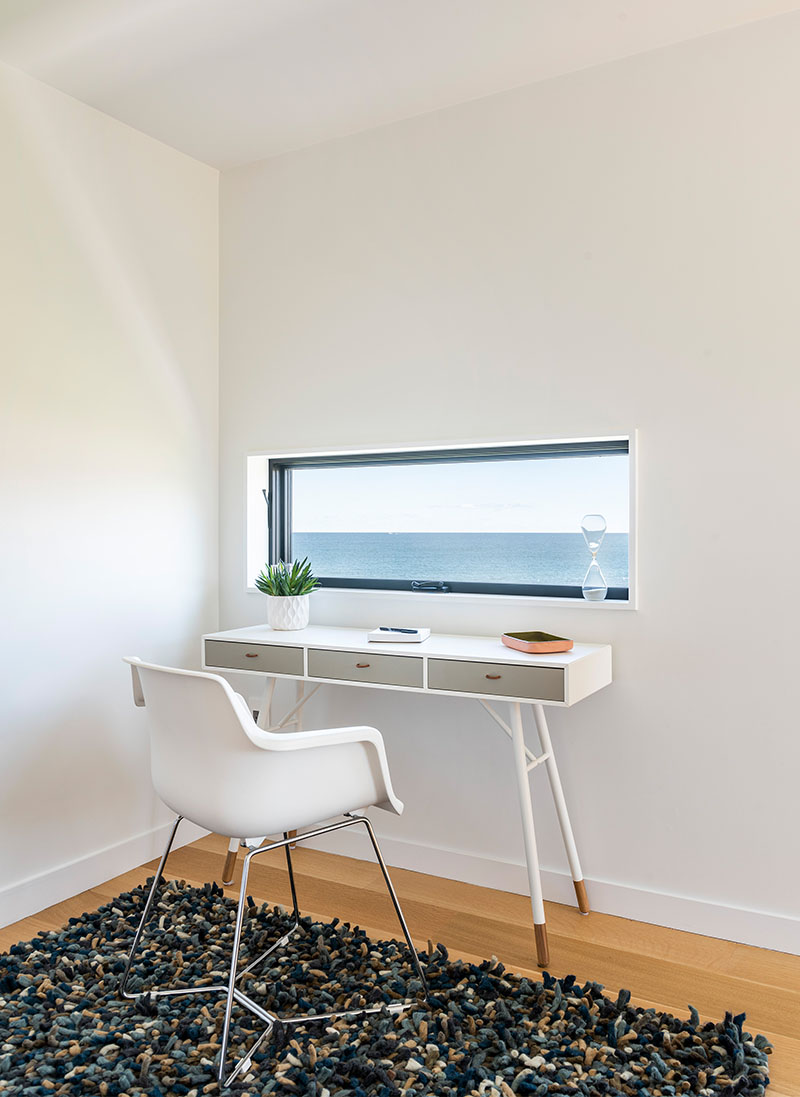

The stair to the bedrooms offers a view of sedums planted on the roof of the dining room extension, accentuating the home’s indoor/outdoor relationship. The guest room overlooking the pond also gets this glimpse of green. In the oceanside guest bedroom, a new wood-lined bay window is a perfect perch for gazing down the craggy coastline. On the exterior, the protrusion is wrapped in zinc, tying it to the trim at top of the house.
The primary bedroom is modeled after a boutique hotel suite. Here, the architects cut into the corner of the house to carve out a balcony. A 10-foot-long band of glass welcomes the ocean into the room in front of the bed. Meanwhile, a wide opening unites the bedroom with the marble bath, where the soaking tub and walk-in shower enjoy ocean views.
The family room on the top level accesses the 900-square-foot roof deck. Prior to the renovation, the roof was often too hot to use. Now there’s ipe decking, an area that’s under cover, and galvanized steel rails that provide views of the pond and ocean on either side. Friends often gather around the gas fire table with cocktails at the end of a day, no matter the season.
“As nice as ocean views are, sunsets on the back are equally appealing,” the owner says. It’s nice to have choices.
Learn more about the project team
Architect: Ruhl | Jahnes
Structural Engineer: RSE Associates
Contractor: The Holland Companies
Landscape Architect: Skyline Landscapes


