Tara Cain’s clients so enjoyed their three-month winter escape to Naples, Florida, that by the time they headed back to their Minnesota home on Lake Minnetonka, they had a contract for a 2,600-square-foot condo overlooking the Gulf of Mexico. Construction began within months, and by Christmas the couple, who have two twenty-something kids, were again soaking in the sun. “We touched every space to make it feel more elevated,” Cain says.
The designer encouraged the couple to fashion the getaway in a style different from their traditional Twin Cities home. The condo is open and airy with a coastal vibe and ocean views at every turn. “It feels more SoCal than Florida,” Cain says. “The spaces are neutral, textural, airy, and layered with natural materials and finishes.”
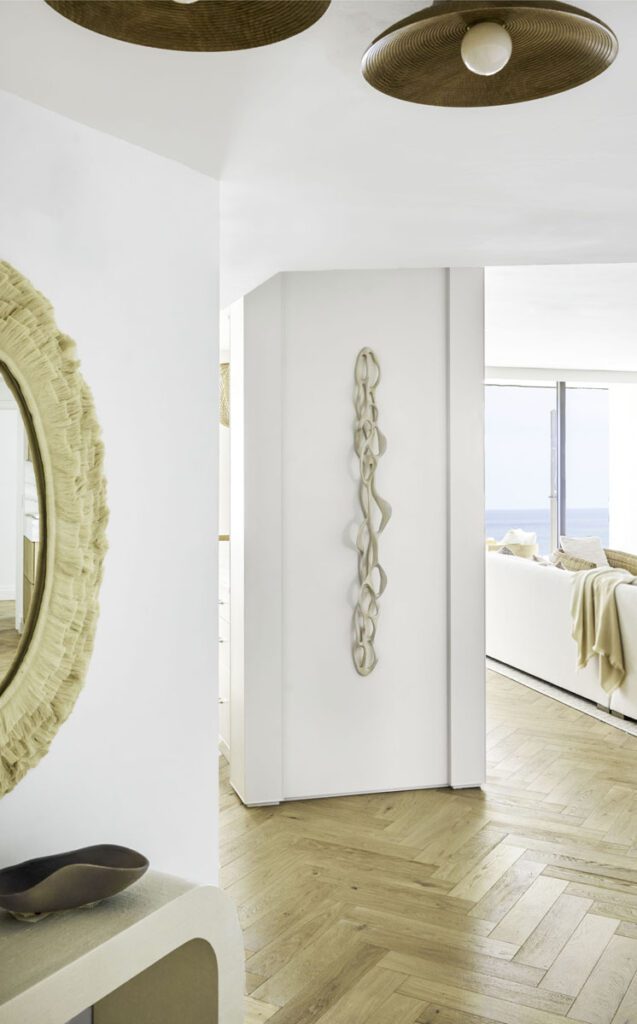

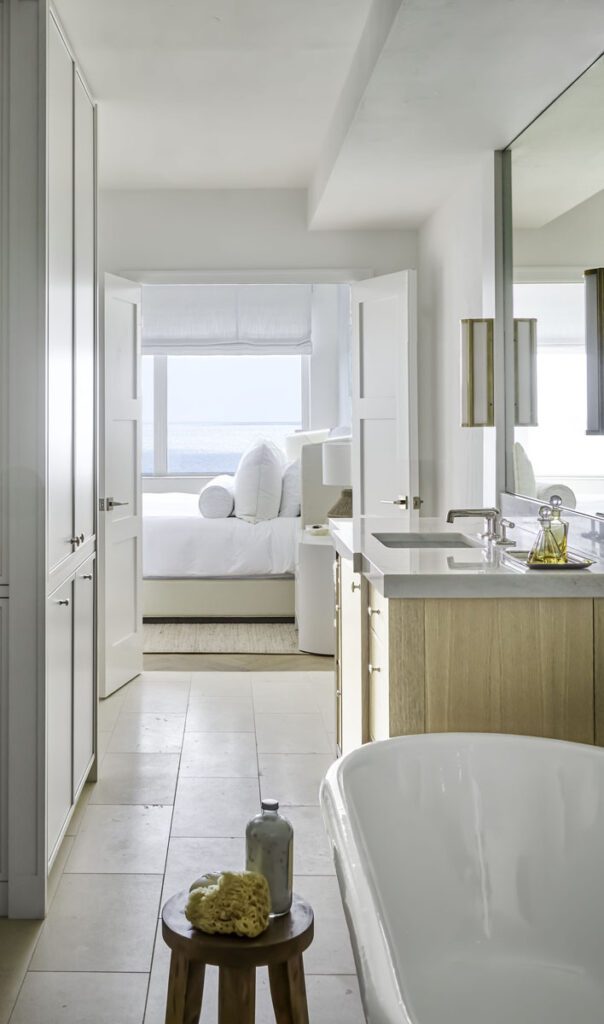

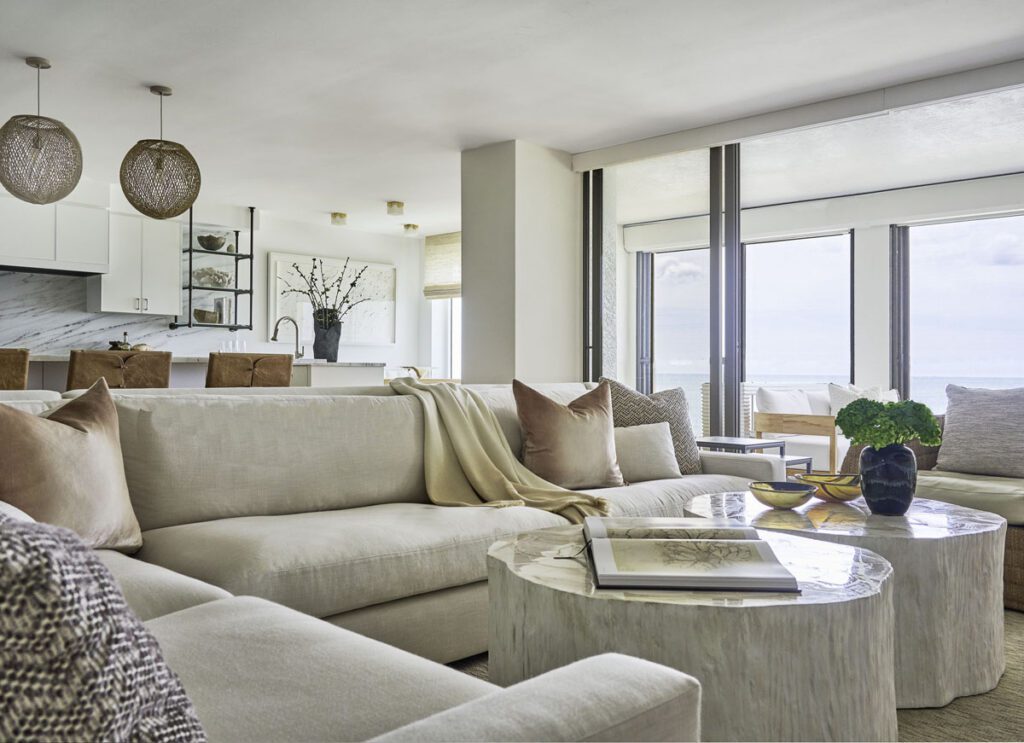

Entry is into a tiny space that Cain defined with a trio of Allied Maker grooved wooden flush-mount light fixtures that have presence overhead. White oak flooring installed in a herringbone pattern spreads underfoot throughout, for a sophisticated but not formal or fussy look. The walls are painted Benjamin Moore Chantilly Lace, making the entire space bright, white, and light.
Although the team removed the wall between the kitchen and living area to create a unified great room, there is a 32-inch-wide portion that provides some separation between the entry and the main event. As such, rather than declaring its presence full force up front, the ocean view is partially obscured, resulting in a more gradual unfolding. That small slice of the bright-blue view pulls you in. “You naturally gravitate toward the windows and sliders to the lanai,” Cain explains.
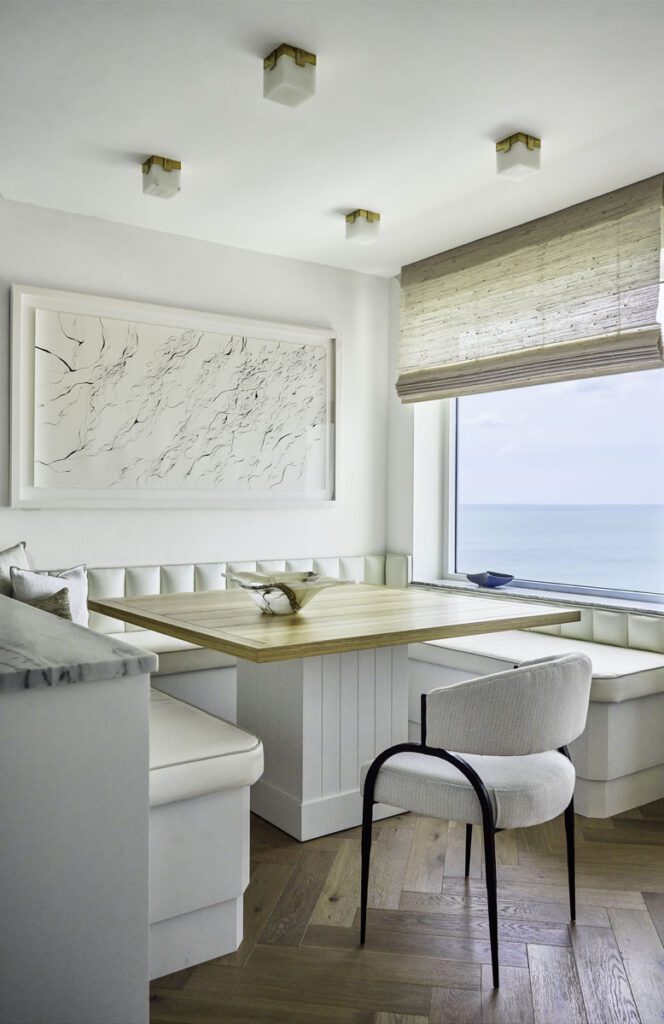

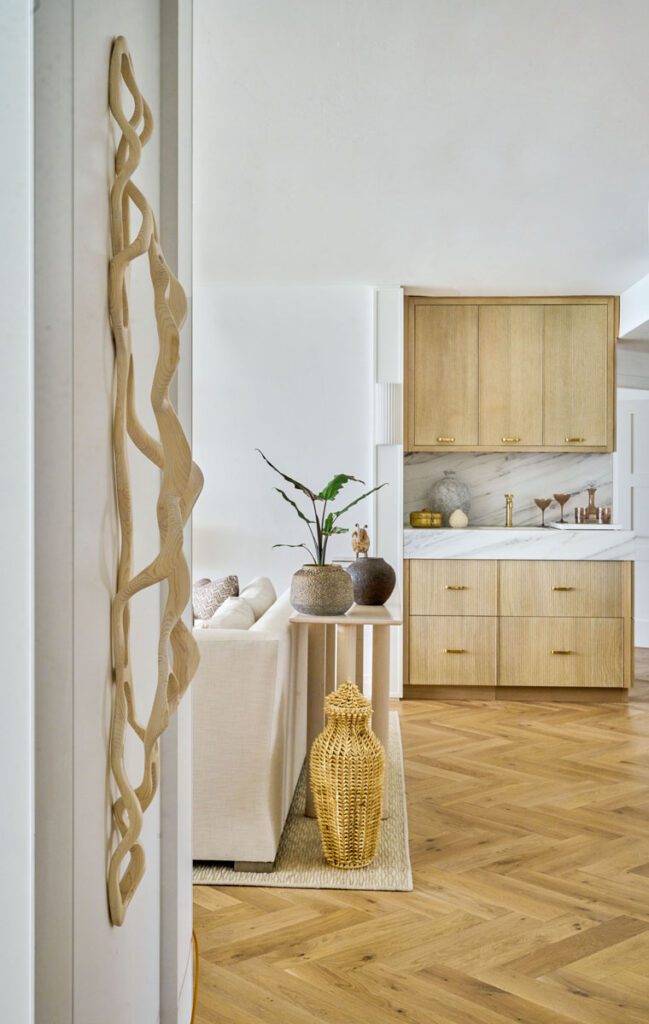

The wall, which Cain paneled along with other walls for a cohesive, elevated effect, presents the first opportunity for artwork: a whitewashed pine sculpture by Caprice Pierucci. The elongated, three-dimensional, lacy twist of wood has the look of a vertebra that might have washed up on the beach. “As you walk around it, you see different shapes and shadows depending on where you stand and the time of day,” says Kathy Ganley, who leads the Midwest office of Mason Lane Art Advisory.
A comfy sectional in chalk-colored performance fabric sits atop a Stark rug made from natural fibers, hugging a pair of faux bois resin coffee tables with fossilized shell tops. The juxtaposition of forms and finishes renders the monochromatic area interesting. A skinny, white oak floating console with caned insets inconspicuously anchors the television on the main wall, to which Cain also added paneling. White pleated linen sconces subtly dress up the vignette and hint at the finely reeded white oak wet bar beside it.
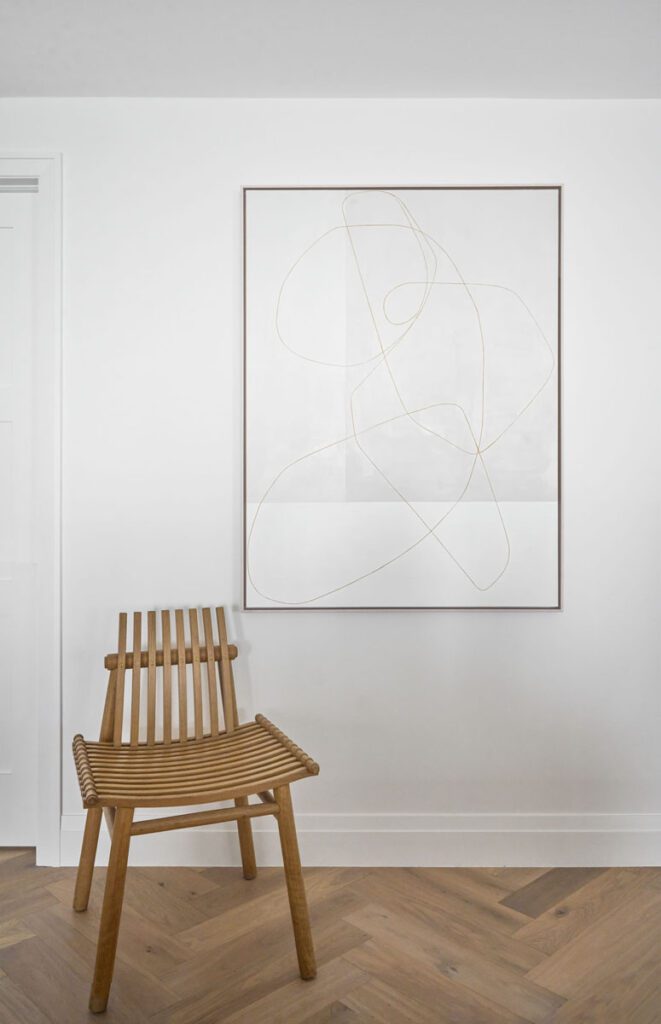

The kitchen and dining areas stretch along the wall behind the sectional. Cain nestled into the corner a U-shaped banquette sporting marine-grade faux leather cushions with channeled backs. While the side wall boasts a picture window with an unobstructed ocean view, the back wall is held by a quietly compelling artwork by Lilian Crum. The piece features calligraphic markings made with sumi ink on paper that floats in a white wood frame. “The organic marks mimic the movement of the water outside,” Ganley observes.
To the left, a custom steel and glass shelf bridges the banquette with the kitchen, providing graphic contrast and display space without heaviness. White cabinetry does its job without encroaching upon the space visually; the quartzite countertops invigorate and tie it to the wet bar. Rattan pendants and leather stools at the island enhance the coastal tableau. “That things are durable and hardworking is especially important in a vacation home,” Cain says. “Leather looks even better as it patinas.”
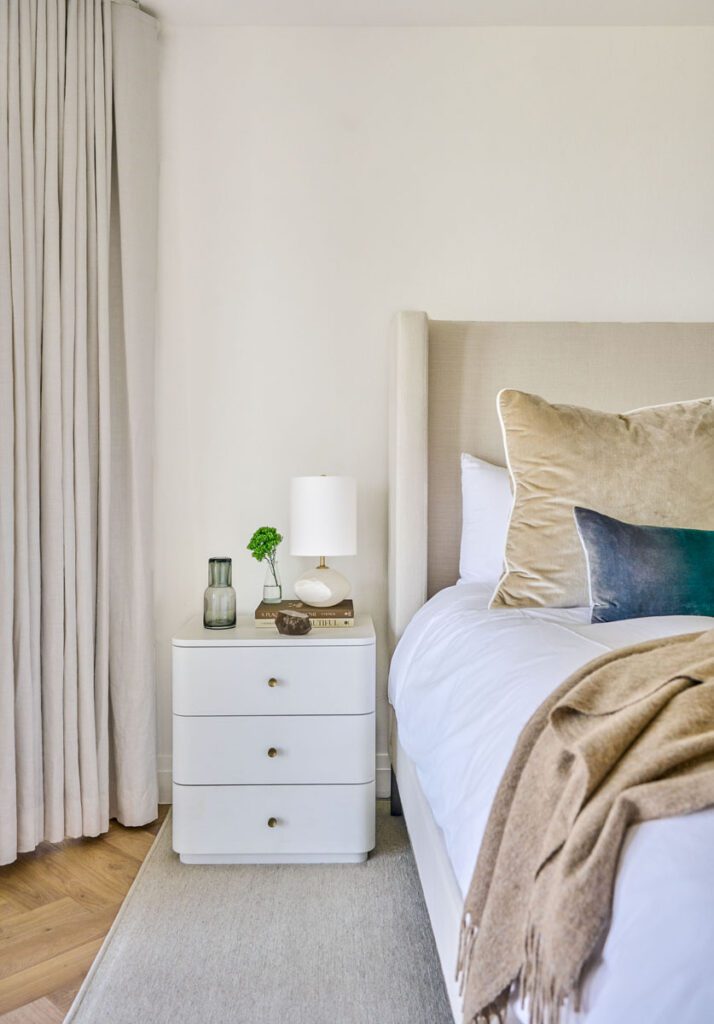

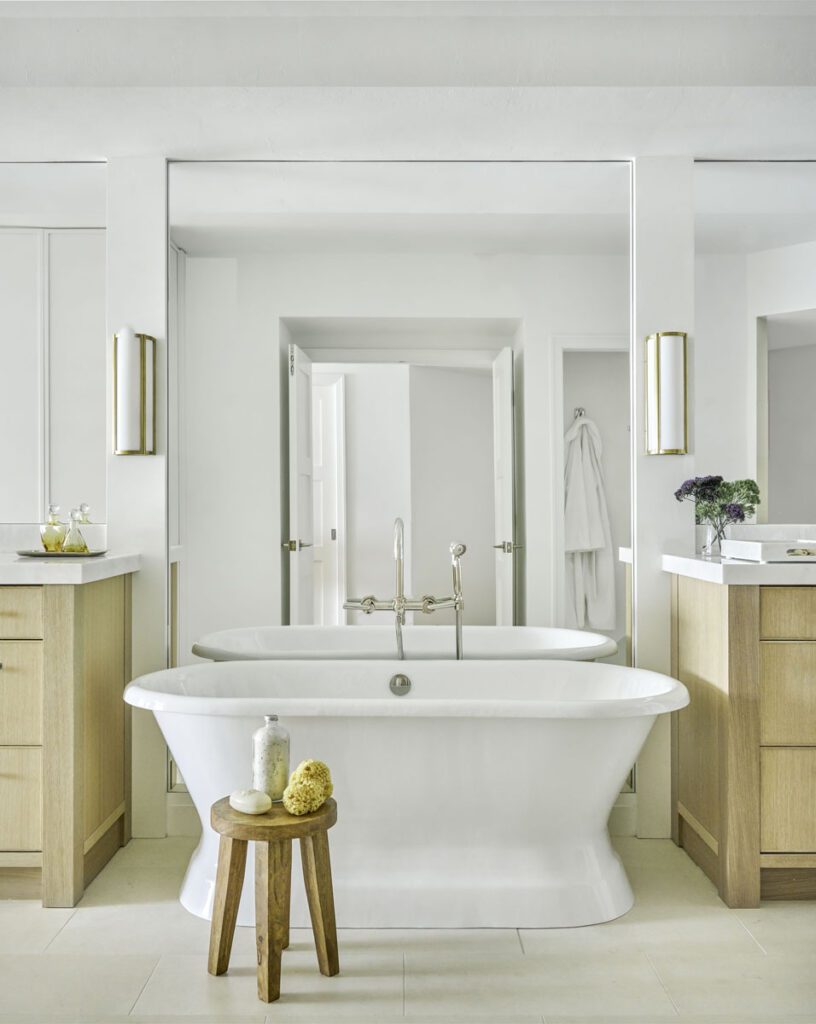

A small abstract painting with a muted palette by Joanna Cutri is an intimate touch at the island, best taken in up close. “The owner was intrigued by Cutri’s work, so we found a spot for this,” Ganley shares. “She wanted work by female artists; this is a conversation piece that fits in well with the collection.”
Three bedrooms with king-sized beds, en suite baths, and a shared lanai ensure comfort for friends and family. The primary suite, with its commanding view and spa-like bath—now suffused with light thanks to a second set of doors from the bedroom—provides respite for the owners.
The home’s sole spot of color, an artwork of tinted polymer poured on aluminum panel by Susan English, hangs over the bed. “The husband asked for some color in the bedroom, so we gave it to him in ocean hues,” Ganley says. In talking about the procurement of art pieces, she and Cain note that the clear vision and collaboration contributed to the project’s success. “I like to bring the right people together to make the magic,” Cain concludes.
Learn more about the project team
Interior design: Tara Cain Design
Art advisor: Mason Lane Art Advisory


