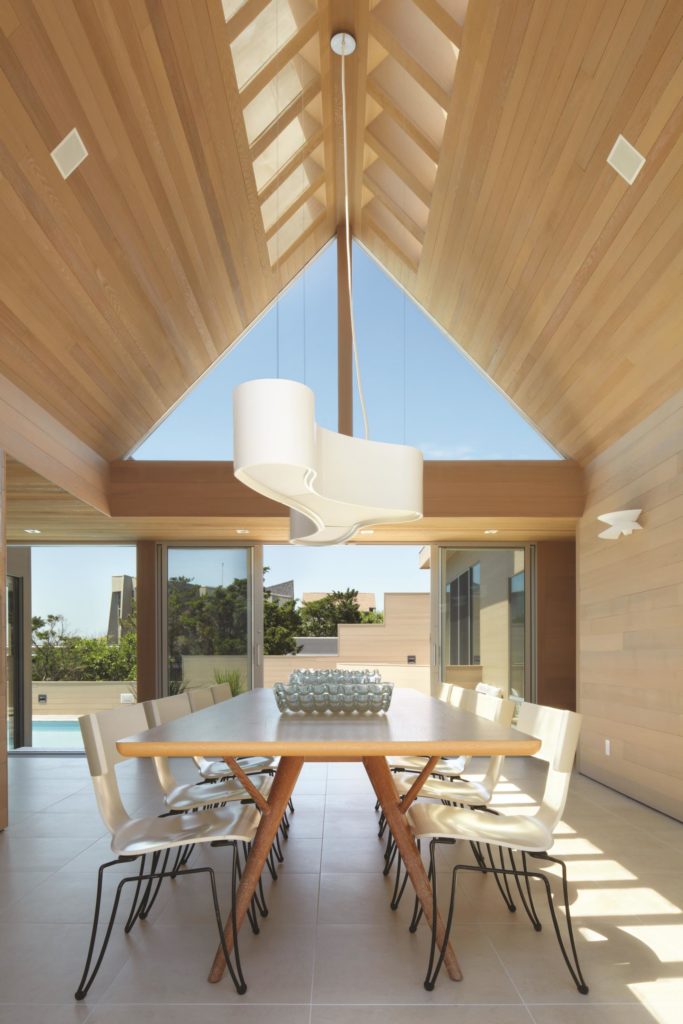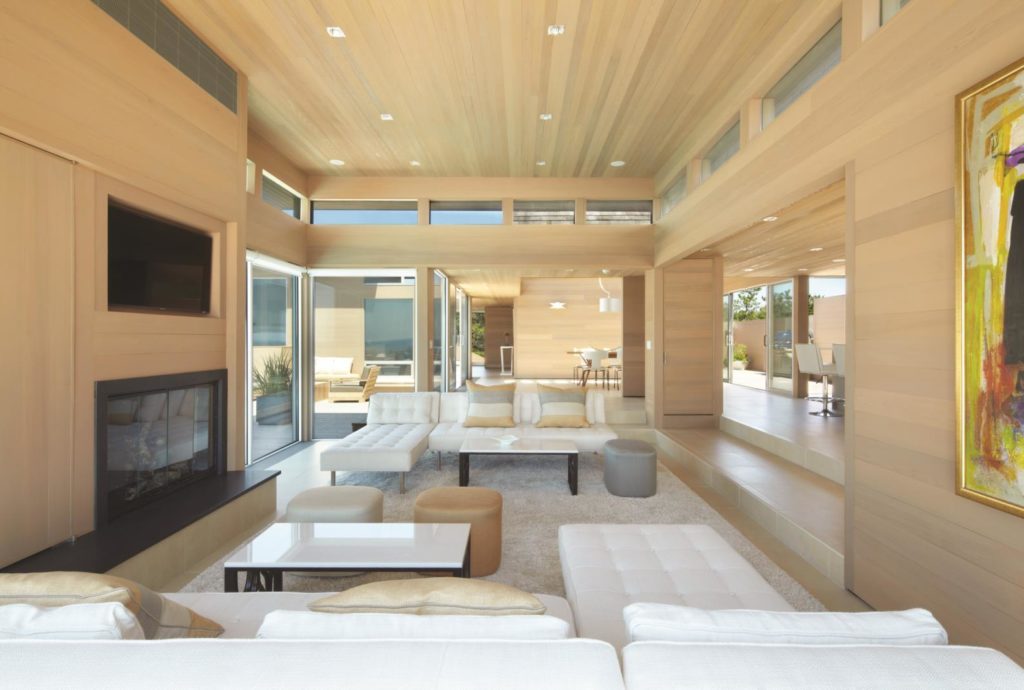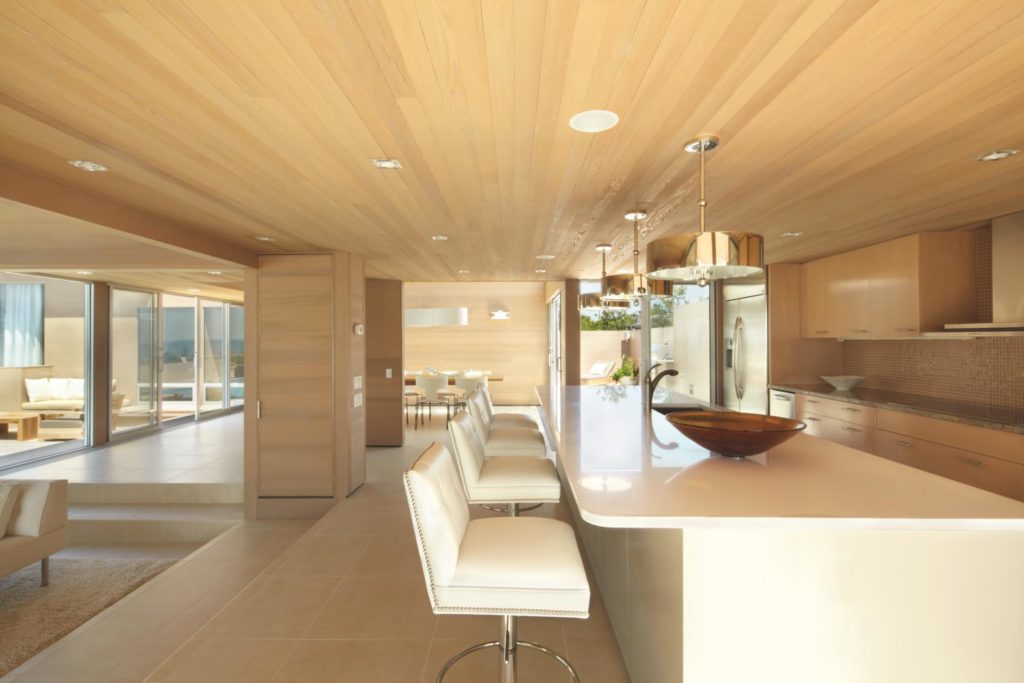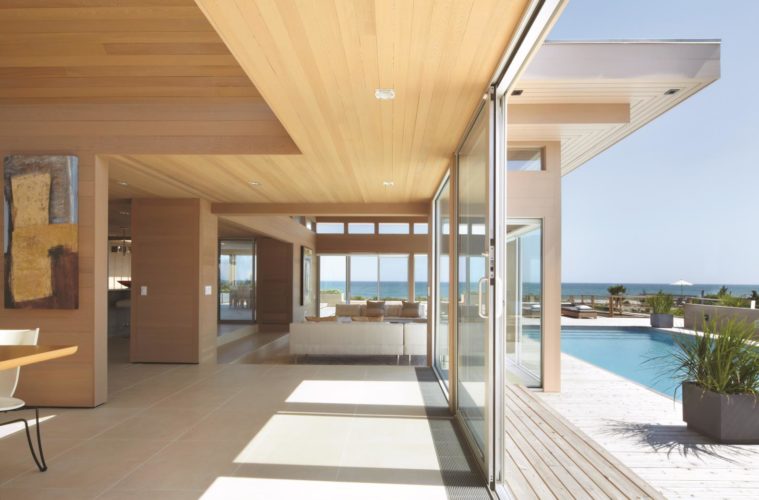“The client basically said: ‘We know what you do – just go ahead and do it,” says Scott Bromley, principal in the New York-based firm of Bromley Caldari Architects.
They’d already worked mightily to gain that trust – by designing a main residence, a gym and a pool house in a compound of buildings for the client – along with interior designer Alexander Baer of Jenkins Baer Associates.
“The ease of working with a client who understands you is important – he doesn’t question everything you do” Baer says. “He’s comfortable with your choices and he gets the concept and he doesn’t have to see every doorknob in the house. It’s a wonderful experience to have a client who lets you run with it.”
The result? A 2,500-square-foot, transparent structure clad in a sandy-colored porcelain tile from Emil Ceramica in Fiorano, Italy. It’s named “Soft,” but Bromley calls it a “gray-sy, beige-y, tan-ny” tone. It matches up to its surroundings on the beach overlooking the Atlantic. “We chose it because it reminds you of the sand and the dune grass,” he says. “We wanted the structure to blend in with Mother Nature. There’s also a slightly tinted, clear cedar decking – similar to the tile – that creates an envelope for the house.”


The structure is a renovation of an existing 1960s building, designed for the client’s two sisters. The assignment was to create a series of maintenance-free spaces for entertaining. Thus the porcelain tile. “It’s perfect, because it’s indestructible,” he says. “Red wine and margaritas won’t stain it.”
The tiles are mostly 24 by 24 inches, except in the baths, where they’re 12 inches square. “We changed the tile there for a little more grit and texture, so you don’t slip coming out of the shower,” Bromley says. “They’re the same basic color, but a little more mottled.”
In terms of interiors, the idea was to maximize the views and minimize the clutter. “Fire Island is about uncomplicated design, and I wanted something natural,” Baer says. “It’s midcentury modern, with an Italian flavor – streamlined and simple and easy for guests.”


The house is designed for casual living at the beach, with an open kitchen, living room and dining area. The spaces are unencumbered, and aimed at encouraging human interaction. “They’re places where people can hang around while cooking in the kitchen – it’s very inter-playable,” Bromley says.
The original building was not as big, with a warren of rooms and much smaller windows. Bromley opened it all up, enclosed an interior courtyard and turned it into a dining area, where a lighting pendant now floats over the table to create a defining element.
The home contains three bedrooms, three baths, a powder room and a kitchen. The architect left the sunken living room as is, incorporating it into his sun-splashed, open plan. “There’s a clerestory, so it’s full of light – a really wonderful place to be in a public space, and to see the ocean and the pool and the outside dining area,” he says.


Baer worked hand-in-glove with Bromley to make the views accessible, keeping artwork to a minimum and using simple, modular furniture. “It’s architectural in nature – I wanted to keep it low, so you can see over it to the water,” he says. “There’s as little wall art as possible, so you can appreciate the environment all around.”
Where some interior designers might depend on a signature look, Baer looks instead to his clients’ needs. In this case, he kept the walls, furniture and accessories in the same neutral palette as the tiles. “They all act as compatible elements to one another, for a complicity in design,” he says. “It’s plain and uncluttered, with the furniture in straight lines.”
Each of the three players involved in this renovation – the client, the architect and the interior designer – have lived on Fire Island at one point or another in their lives, which Baer says made it easy to pull the project together. “We all understood the flavor of the island,” he says. “It’s like a big summer camp for adults—it’s not like the Hamptons or Florida—and you don’t get that if you haven’t live there.”
Each also understood the roles of the others involved in the design. “It was a team that completely related to each other,” Baer says. “There was a mutual understanding.”
He and Bromley, in particular, work well together – something that’s often all too rare when an architect and interior designer collaborate on a project. Architects, Baer says, sometimes feel threatened by designers, fearful that they’ll come in behind them and obscure or even destroy their work.
That certainly was not the case here. “Scott has a really classic background, and it’s always a pleasure to work with him,” Baer says. “You don’t have to cover up a flaw or a wall – it’s a beautiful palette.”
The Award
So why Italian porcelain? “They have the best stuff, and seem to be the product we encounter most often” says Jerry Caldari, Bromley’s partner. “They’ve been doing it for centuries – go to Pompeii and you’ll see it there.”
Or to Bologna – where Caldari and Bromley spent time last September. When their guest house design won first place in the residential category in the 2017 Ceramics of Italy Tile Competition, they also won a trip to Cersaie, the world’s largest ceramic tile exhibition there.
That’s proof that a client who gives carte blanche to his designers can win in more ways than one.
For more information, visit bromleycaldari.com, jenkinsbaer.com


