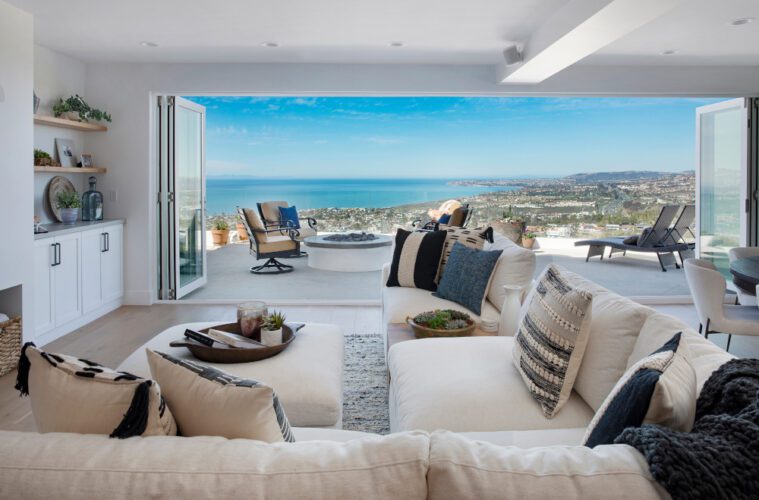First of all, there are the views.
After all, San Clemente is located in California’s Orange County, known for hilly topography and ocean vistas to die for.
Then there’s the 1960s single family home owned by Rocio and Jeff Mckellips, on a bluff overlooking the Pacific. Redesigned on its interior many times over the years, it was tired and worn out when the couple found it. Rocio wanted to take it down to bare bones, tear down its walls on the main level, and start over with one big open space.
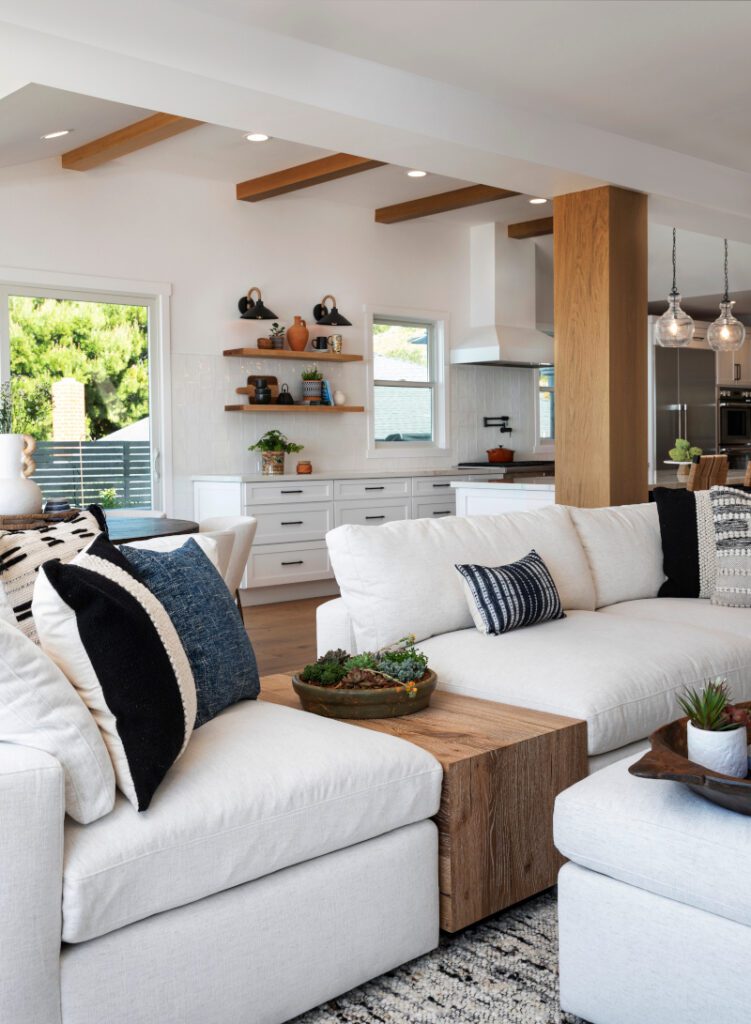

Enter Olga Dean, owner of the firm that bears her name. A go-getter, she started out first as an attorney, morphed into a mother and real estate broker, and finally found her calling as an interior designer. “I went out on my own three years ago and jumped into the deep end with big remodels – and got a tremendous response,” she says. “I’m like a heat-seeking missile now.”
That’s precisely what Rocio needed. She’d already hired a contractor and had some ideas about what she wanted, but she needed focus – and a collaborator. “I chose Olga because the first time she came to the house, she saw so much potential and how to make it our own,” Rocio says. “She had the eye – the big picture – and then she worked with me on all the details.”
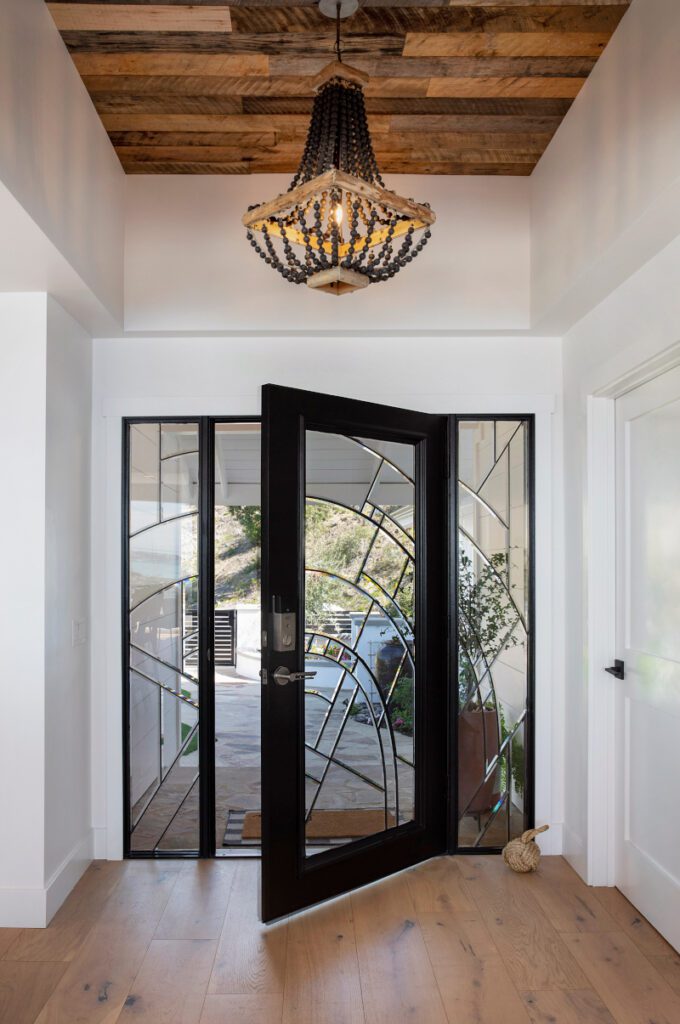

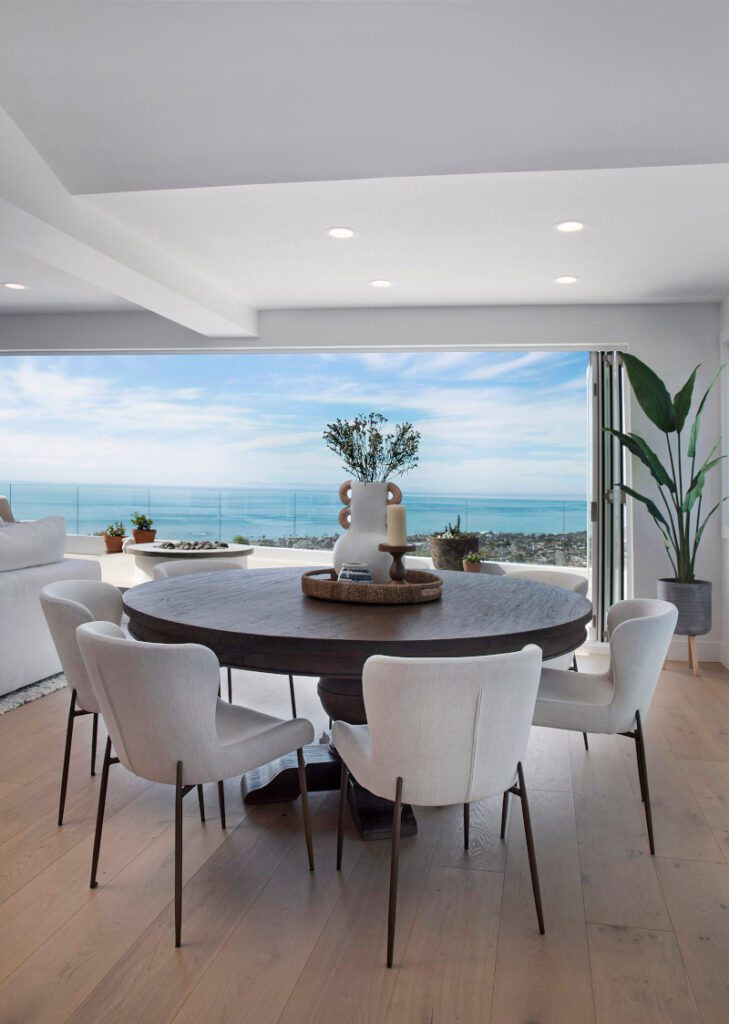

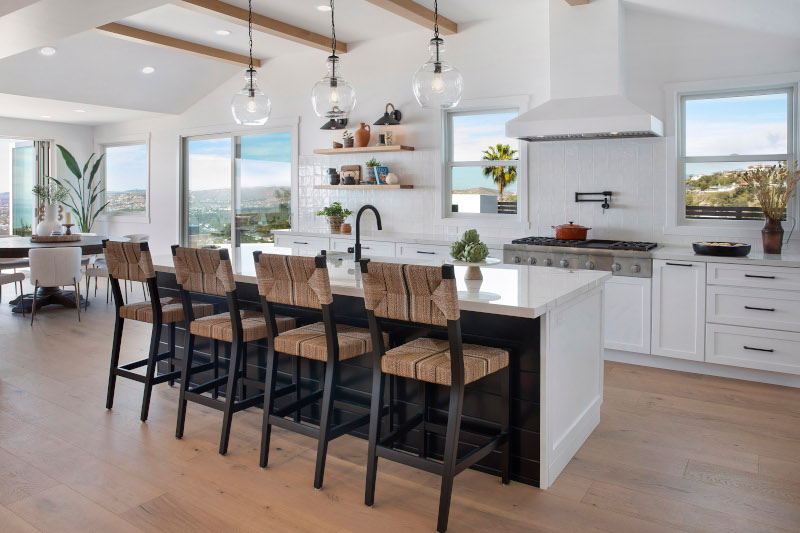

The home is 3,600 square feet on two levels, and Rocio laid out all her ideas on a table for Olga to look at. “She said: ‘What do you think?’” Olga says. “And I said: ‘Working together, we could make it better,’ and she said: ‘Let’s do it.’”
So the two ran with it, in what Olga calls a beautiful collaboration.
The first order of business was to deal with a post that supported much of the second floor, but was prominent in the living area. Previous owners had transformed it into a waterfall, clad in stainless steel and mirrored glass with stones below – a total distraction from the sweeping vistas outside. “It was the first thing you saw when you entered,” Rocio says. “So now we take advantage of the view and it doesn’t impede.”
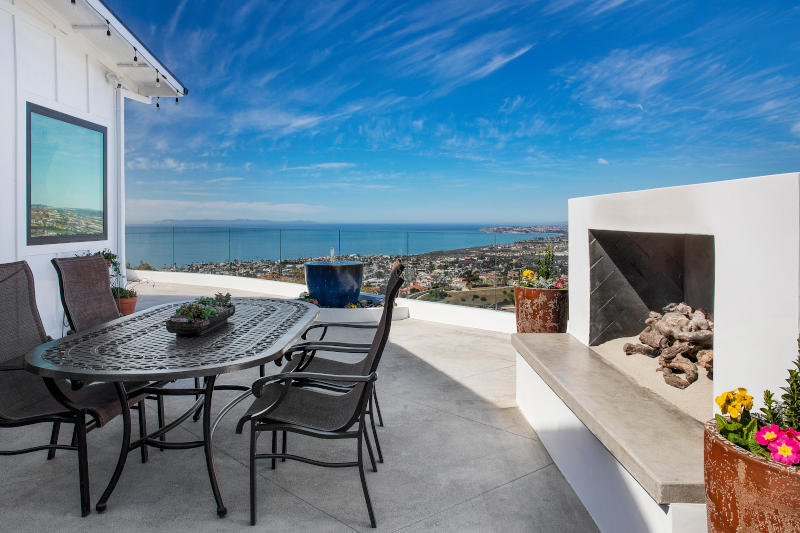

Next, they looked up at the ceiling – and thought about how to transform it, with drama. They bumped it up in the kitchen and entryway, then added white oak beams to match the floor across the first level. “It’s a very warm oak floor, and the beams over the kitchen were game-changers,” Olga says. “If we’d left the ceiling flat it, wouldn’t have been the same – and now there’s a gentle slope up from that post to the kitchen. We went up as high as we could.”
Adds Rocio: “At the entryway you can see how the ceiling lifts up, and even though it’s one big room, it lent itself to say: ‘Heres the entry,’ with rustic wood and a chandelier and the family room raised up six inches.”
Now, even though it’s all one open area, each room is defined by the ceiling and where the pair positioned the furnishings. They worked through it all, including the oversized sofas, and then the play of materials. “The Mckellips very much knew what they wanted, and that the space needed to be tied together,” Olga says. “That’s where the flooring and the beams in the kitchen and the post all came together.”
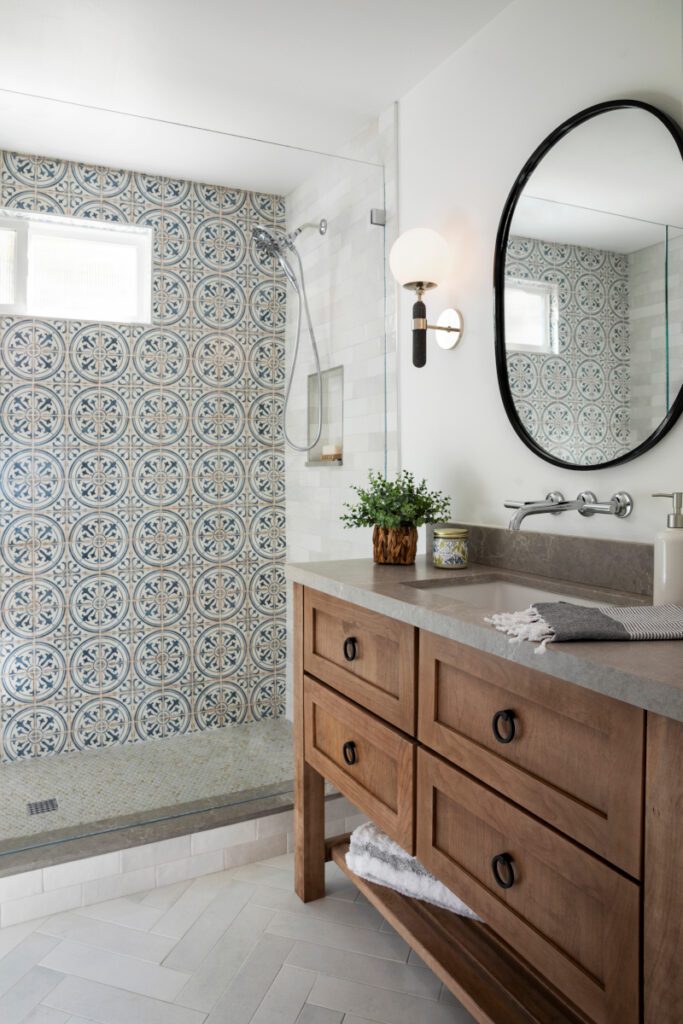

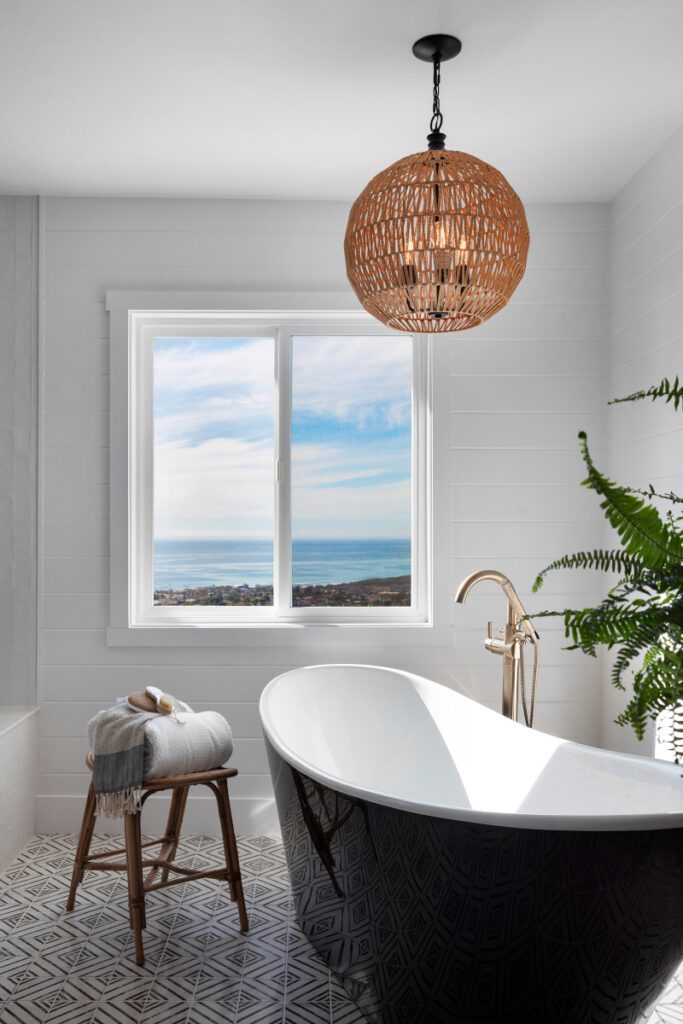

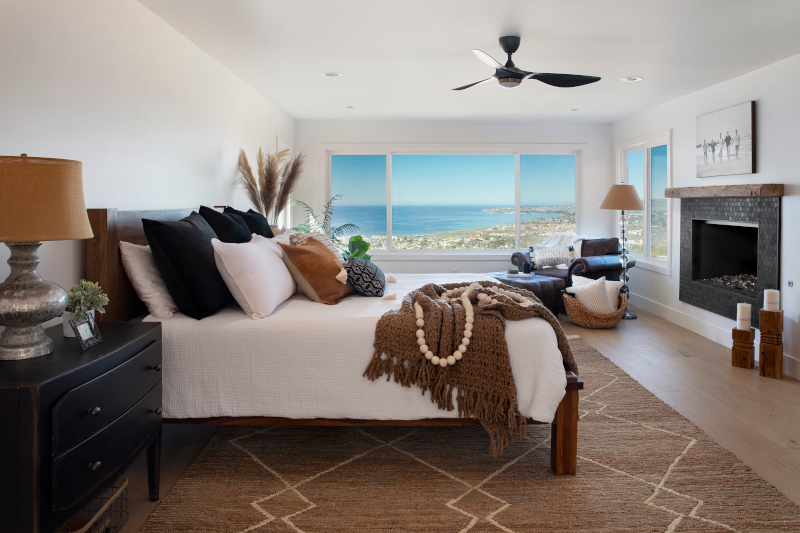

Rocio initially focused her color palette on black and white, something that’s trendy now in San Clemente. Olga persuaded her to use that as foundation, but then wisely added: “Let’s soften it a bit with colors of your choice – through accessories or whatever you feel like doing.”
Thus the pops of terracotta here and there, and the porcelain countertops in the kitchen and master bath, white with hints of gray and the warm tones of wood floors.
It’s all the result of a collaboration, but also the mark of an interior designer who’s found direction in her career. “I saw the Oscars last night, and the winner of the best actress award said so many positive things – like: ‘Don’t let anyone tell you that you’re past your prime.’”
Clearly, Olga Dean is out to prove she’s not.


