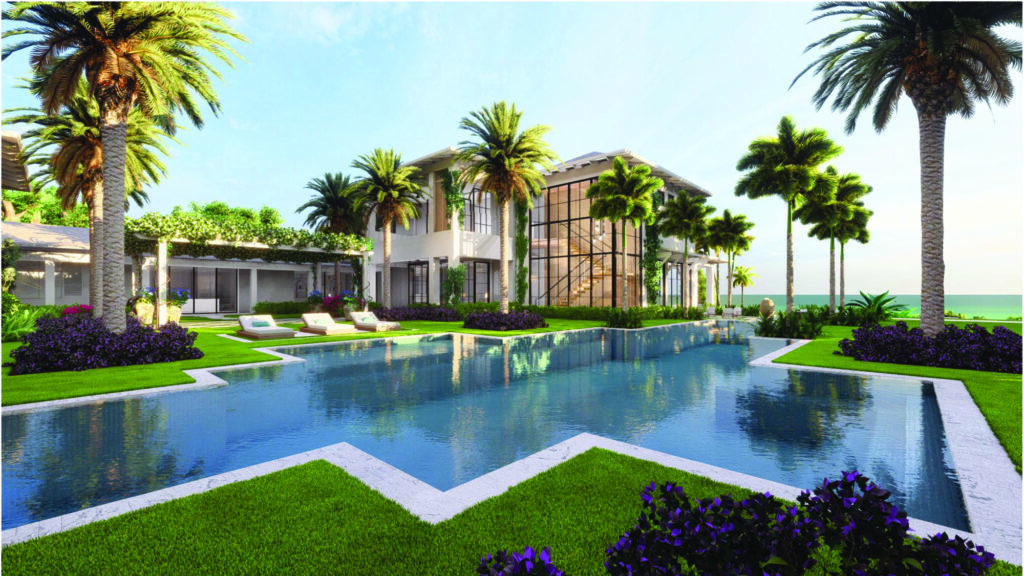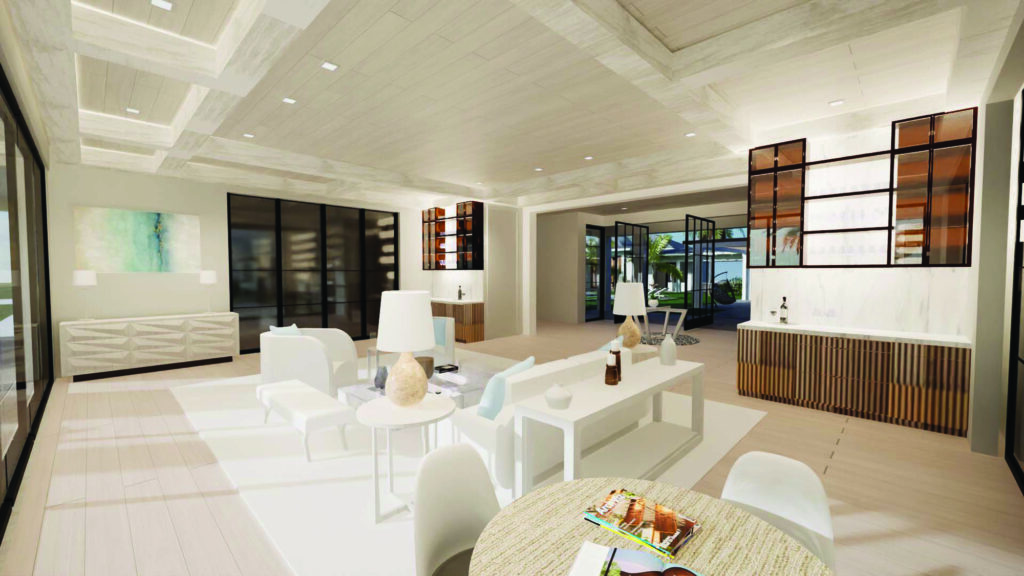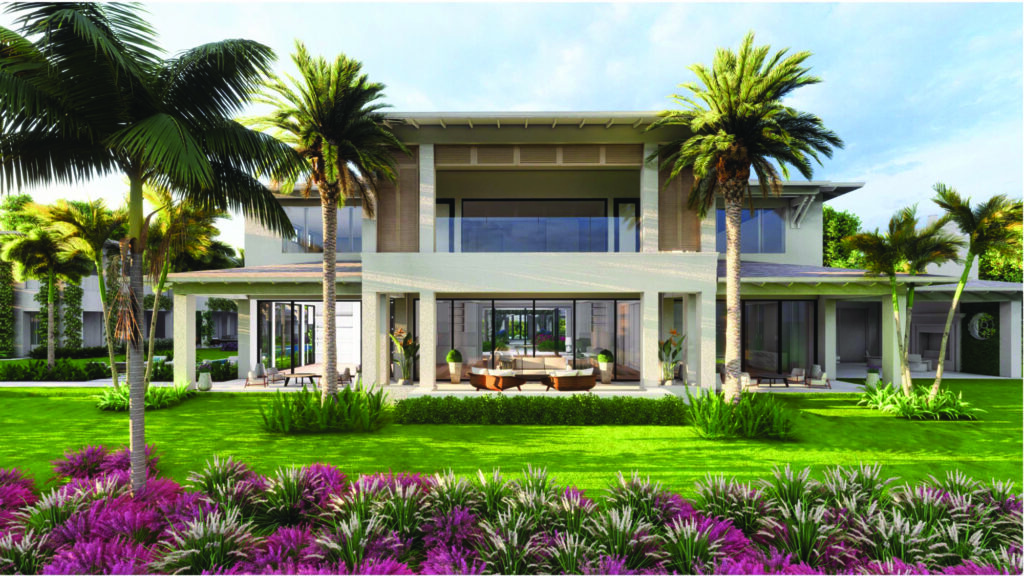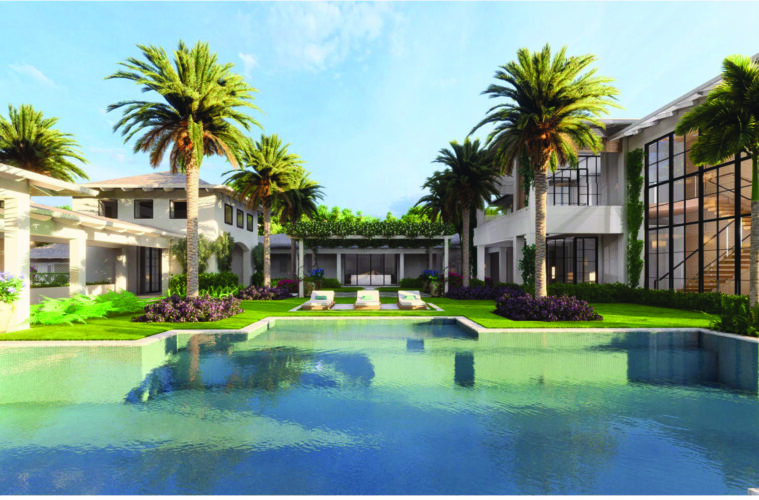Jay Gatsby would be jealous.
But this home’s probably not Gatsby’s cup of tea. This available haven on southern shores lacks that nouveau riche rascal’s love for turrets and spires, reveling instead in double-height walls of glass and steel. And it looks out not to an alluring green light across the bay but to a wide-open expanse of Atlantic Ocean.
Nestled into the friendly community of John’s Island on Vero Beach in Florida, the 28,000-square-foot Bleu Horizon is a dream come true for a multigenerational family seeking sun-drenched camaraderie.
The development team and owner started with a lot and an existing home renovation, then noted an adjacent lot for sale. And they bought it. Before long they’d assembled a dream team of architect, interior designer, landscape architect, and builder. Their shared goal was ambitious: an oceanfront estate with a modern feel, one that incorporated elements from the British West Indies.
“They wanted to create a legacy compound,” says Wendy Valliere, principal, designer, and founder at Seldom Scene Interiors, a national firm.


In the end, though, it’s all about family, says architect Andrew Kirschner, principal in the Melbourne firm that bears his name. The team asked him to design a home that would entice kids and grandkids to join their parents and grandparents at an extensive compound on John’s Island.
A double homesite in the private John’s Island is a rarity. “It’s not very common in this community to buy two lots and build across them,” says Raymond Darling, owner of Darling Construction in Vero Beach. “Most of the oceanfront homes here are really tight to the lot lines and the back, but this had a lot of dirt to take advantage of—to bring the outside into the home.”
Darling considers it one of the top five oceanfront homes in any gated community from Vero Beach to Miami. “We wanted it to be a special custom home, to max out the ‘normal’ ocean home,” he says.


Nearly a thousand loads of fill were trucked on site to raise the elevation by almost 12 feet, aligning the building area with beachfront dune tops and adding coastal resilience. Sea grape and other native plants line the dunes. A narrow path slices its way to the beach and ocean.
Prepped and pre-approved, with an expedited timeline for completion, over 250 pilings were drilled on site, then poured with concrete—providing much-needed stability for a collection of on-site structures planned on the three and a half acres.
“Newly offered on the market, the home sets a new standard and is composed of a series of thoughtfully designed pavilions, seamlessly connected by walkways that embrace the ocean’s breezes and panoramic vistas,” says Luke Webb, broker associate at John’s Island Real Estate Company and listing agent for this exceptional property.
The end product is an estate centered on a dramatic main residence with a separate guest house, a number of garages, curated outdoor spaces, and expansive entertainment areas. A 75-foot lap pool and lush gardens serve as a tranquil centerpiece at the heart of the design. Meanwhile, a dedicated fitness and spa pavilion delivers a private retreat for wellness and relaxation while overlooking pool and ocean.
Designer Valliere says they “podulated” the buildings so the property could be a manageable space for two but still accommodate extended family. The idea was to pay attention to intimate, private spaces—and then create places where the entire family could gather.


“Podulating means we broke up the buildings so they would be independent of the main house,” she says. “They’re all connected by a covered walkway to keep them accessible. And, when not in use, they can be closed, a great feature environmentally.”
Together, the two lots open to 260 linear feet on the ocean, with another 500 feet reaching back to accommodate the expansive design. Available to a new owner to curate, inside, floor-to-ceiling windows maximize ocean views, while outdoor living spaces are positioned strategically to capture sunrises on the Atlantic.
As for its architecture, the best word would be transitional. “It’s a house with John’s Island bones but a little more flair,” says architect Kirschner, who designs homes across Florida and the Caribbean. “It’s a Georgian style but modernized and with a feel of island-style living.”
As Jay Gatsby might say, that ought to be enough for anybody, old sport.


