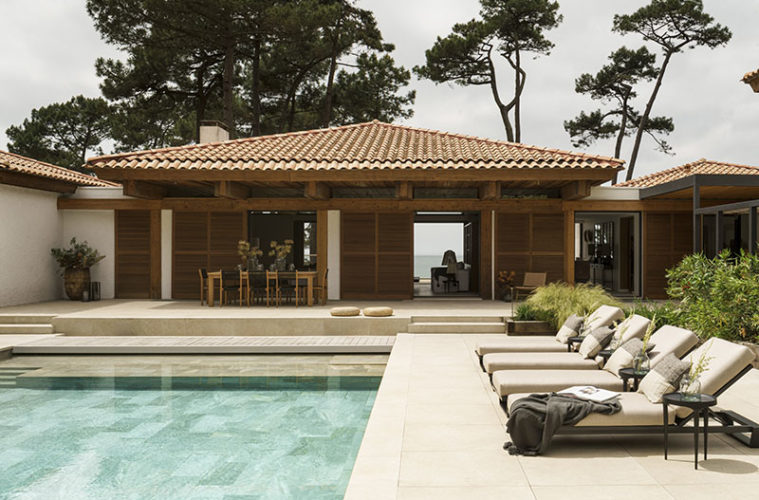Designer Theresa Obermoser was in lockdown at a ski resort in her hometown of Kitzbühel, in the Austrian Alps, biding her time during the pandemic, when a homeowner approached her about designing the interiors of his family’s vacation house, in the Le Cap Ferret area of southwest France.
“I was very excited,” says Obermoser, the founder and creative director of TO Interior Design, based in London and Vienna. Besides it being her first project in France, the home’s chic charm and oceanfront setting—in view are the Dune of Pilat (the tallest sand dune in Europe) and Arcachon Bay—made the project irresistible.
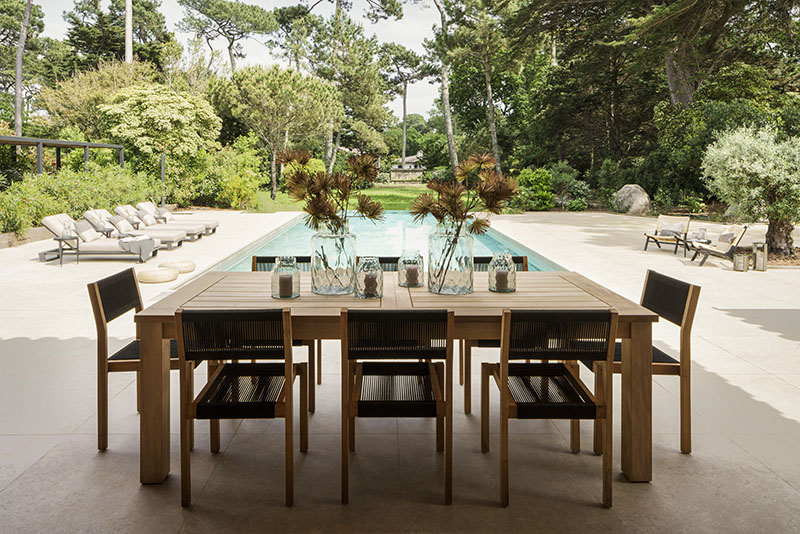

The home shines with history. The large 1910 bungalow, similar to other homes in the area, has influences of Prairie style, the early 20th-century school of architecture whose founders include the renowned Frank Lloyd Wright. The family members, who travel to the house for vacations from their homebase of Paris, had filled the house with their own history of grand journeys and special family pieces. The client had seen Obermoser’s work and was drawn to the deft way she has injected a Bohemian vibe into elegant interiors.
Obermoser also knew that the brilliant turquoise water, just steps from the house, would be a stunning natural element and influence on the home’s interior. As Obermoser says: “I would never say no to a project on the beach.”
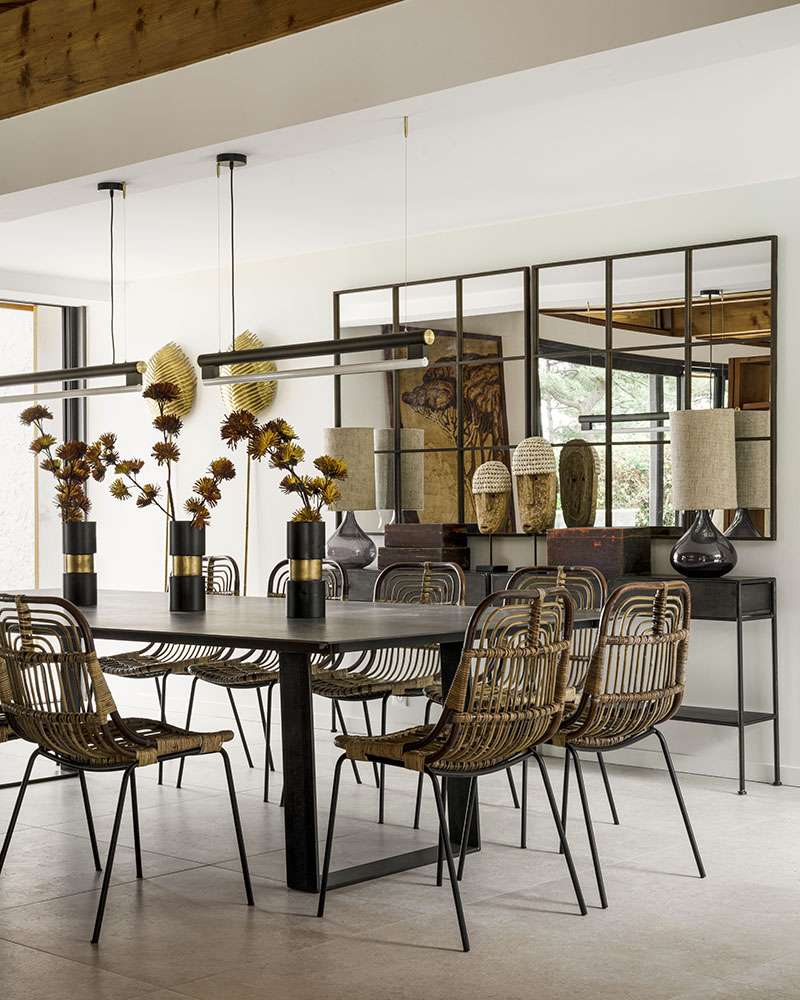

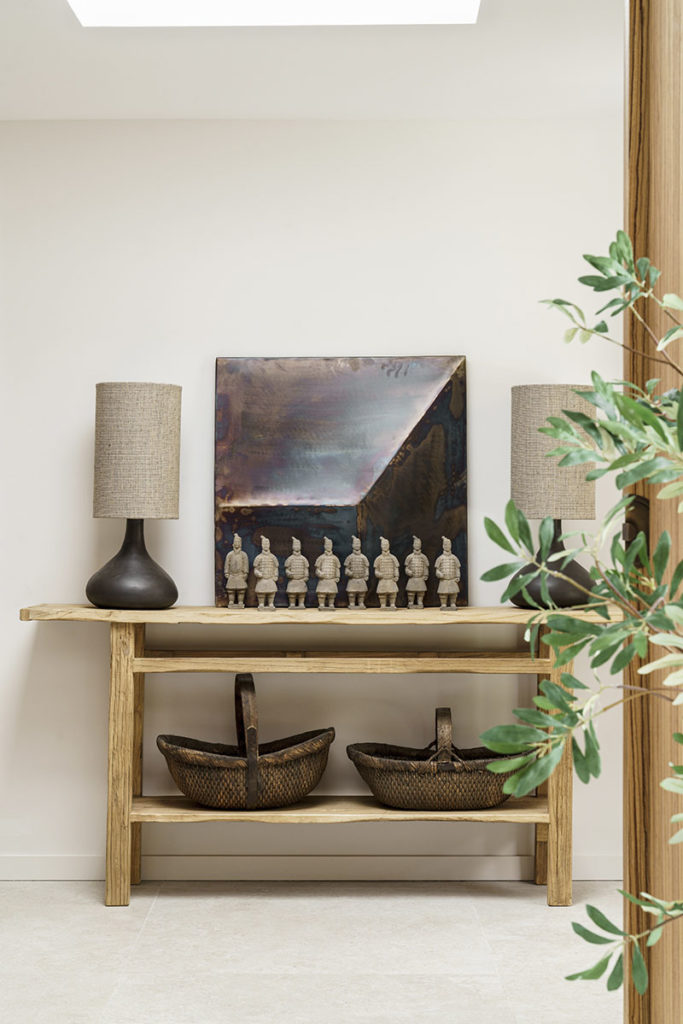

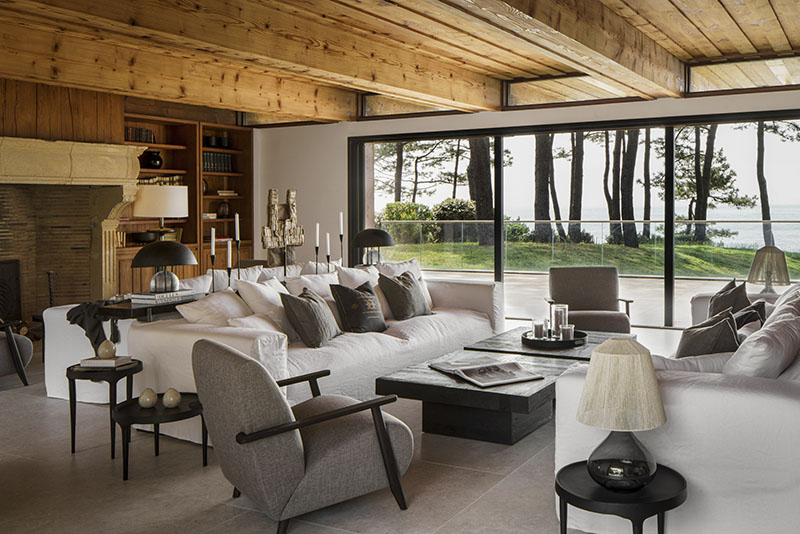

The family’s request was simple: to bring the 2,150-square-foot house into the 21st century and add a bit of modern, casual flair. “It’s beautiful when you can work with history,” the designer says.
It was critical that the home itself—which appears to be built of wood but is actually concrete—maintain the same exterior, in keeping with the local architectural style. Enormous windows face the ever-changing waters of the bay. “You can’t escape the view,” Obermoser says. She felt strongly that “the ocean should be allowed to be itself,” and chose a neutral chromatic palette with earthy colors for the bedrooms and living area.
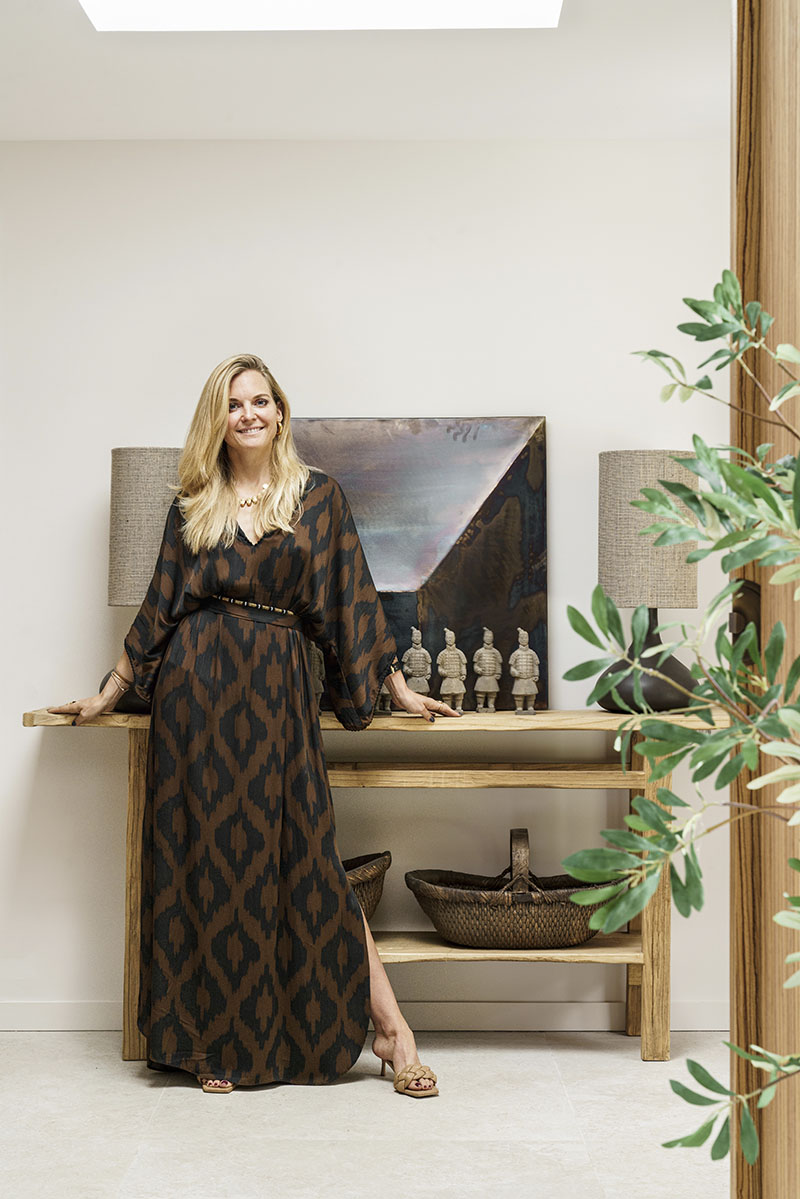

The main floor revolves around the living room and dining room, which are separated by open shelving, a family piece. The area fully opens onto a tranquil swimming pool and greenery, including pine trees and native grasses, all of it flanked by terraces. The kitchen is tucked to one side, away from the activity of the rest of the house.
The living area, with its original timber ceiling, is furnished with a mix of the family’s antiques and fresh additions from Obermoser that modernize the mood. The shelving behind one of the sofas is lined with ancient clay pots, all heirlooms. “We used a lot of the family’s antiques,” she says. Throughout the main floor, natural materials such as wood, ceramic, and linen provide a gentle segue to the outdoors.
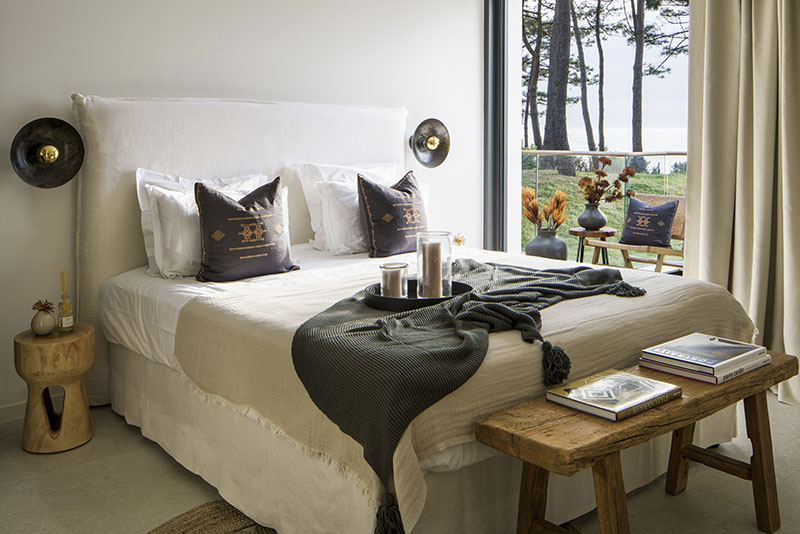

Below the main floor is a basement that includes a cinema, bar, game room, gym, and sauna. Tropical wallpaper gives it an appealing ease, while wood panels lend intimacy. Green marble and goldleaf wall lamps behind the sleek bar are elegant yet discrete. Four large mirrors facing the window reflect the garden, beach, water, and sky.
At times, the interiors of the main floor evoke the breezy style of oceanfront California and Florida homes. Obermoser is very fond of the U.S. and would like to work on projects in North America. Most of her work is in Europe, but France had eluded her until the Le Cap Ferret project came along. (Since then, she has finished the interiors of the Paris branch of the Australian bank Macquarie and a Parisian apartment.) “This home was my breakthrough in France,” she says.
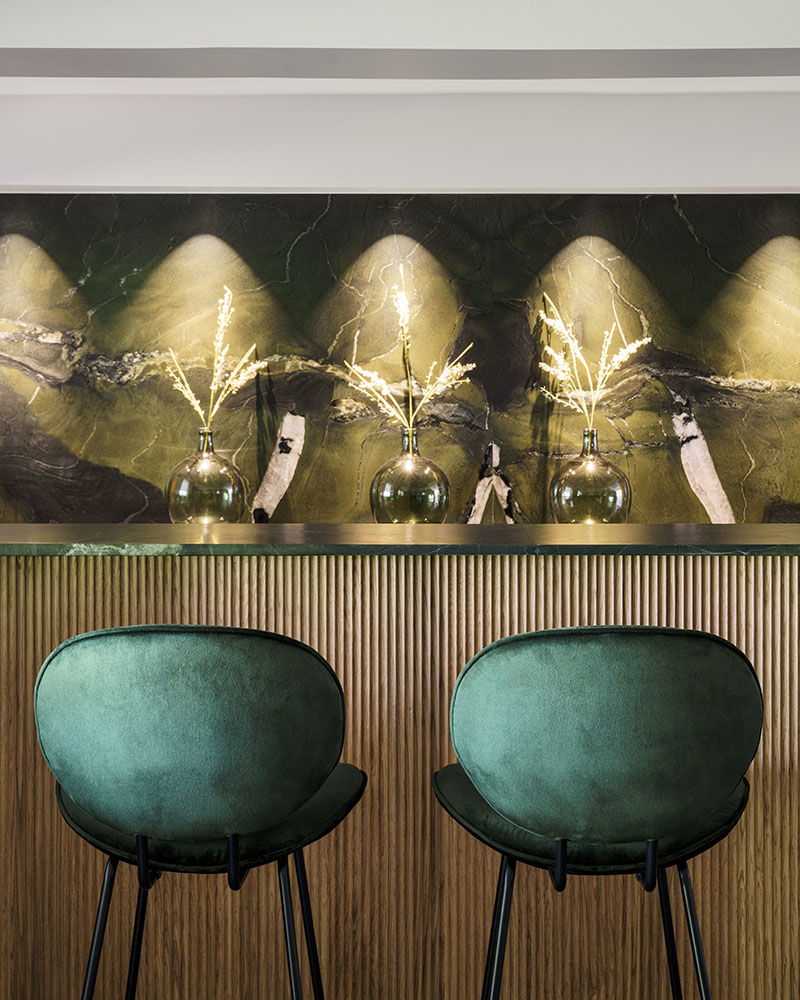

What a breakthrough it is. Today the impeccable home and elegant beauty of Le Cap Ferret are in perfect harmony with the mesmerizing water view outside the spacious windows. “I like to say that the house is an invitation to contemplate the changing horizon of the ocean,” Obermoser says. “No matter where you are in the house, you have this magnificent view.”
For more information, visit tointeriordesign.com


