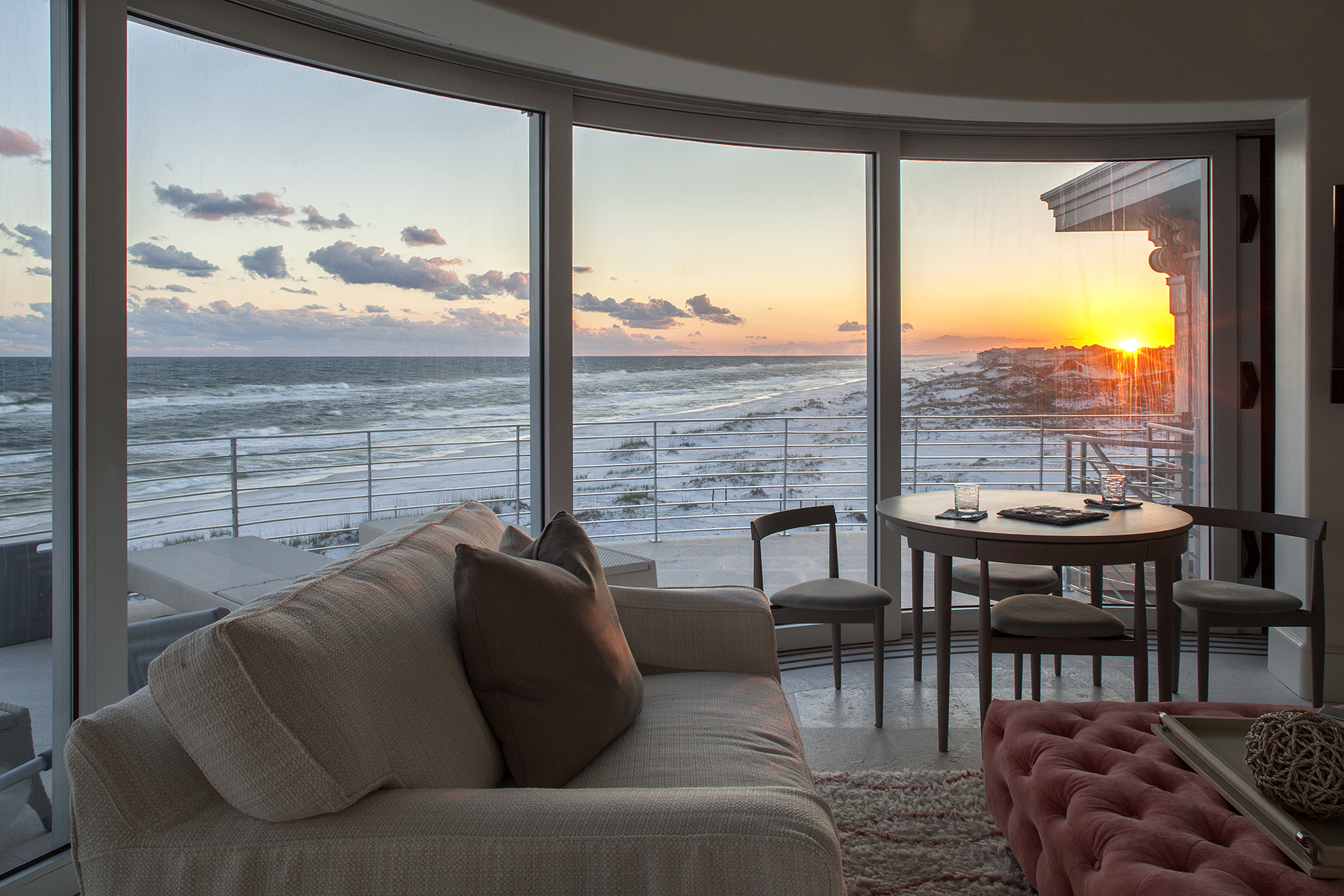Joanna Goodman, Director of Interiors from Christopher Architecture and Interiors, worked long distance with a family from Little Rock, Arkansas, to create a legacy vacation home in Florida for their children and grandchildren for generations to come.
Licensed and accredited interior designer Goodman started the process in 2014. She visited the family members’ homes in Little Rock, and noticed the style of the new home would be a complete opposite look and feel from their current traditional styles. However, she quickly learned the goal was to create something no one had seen before.
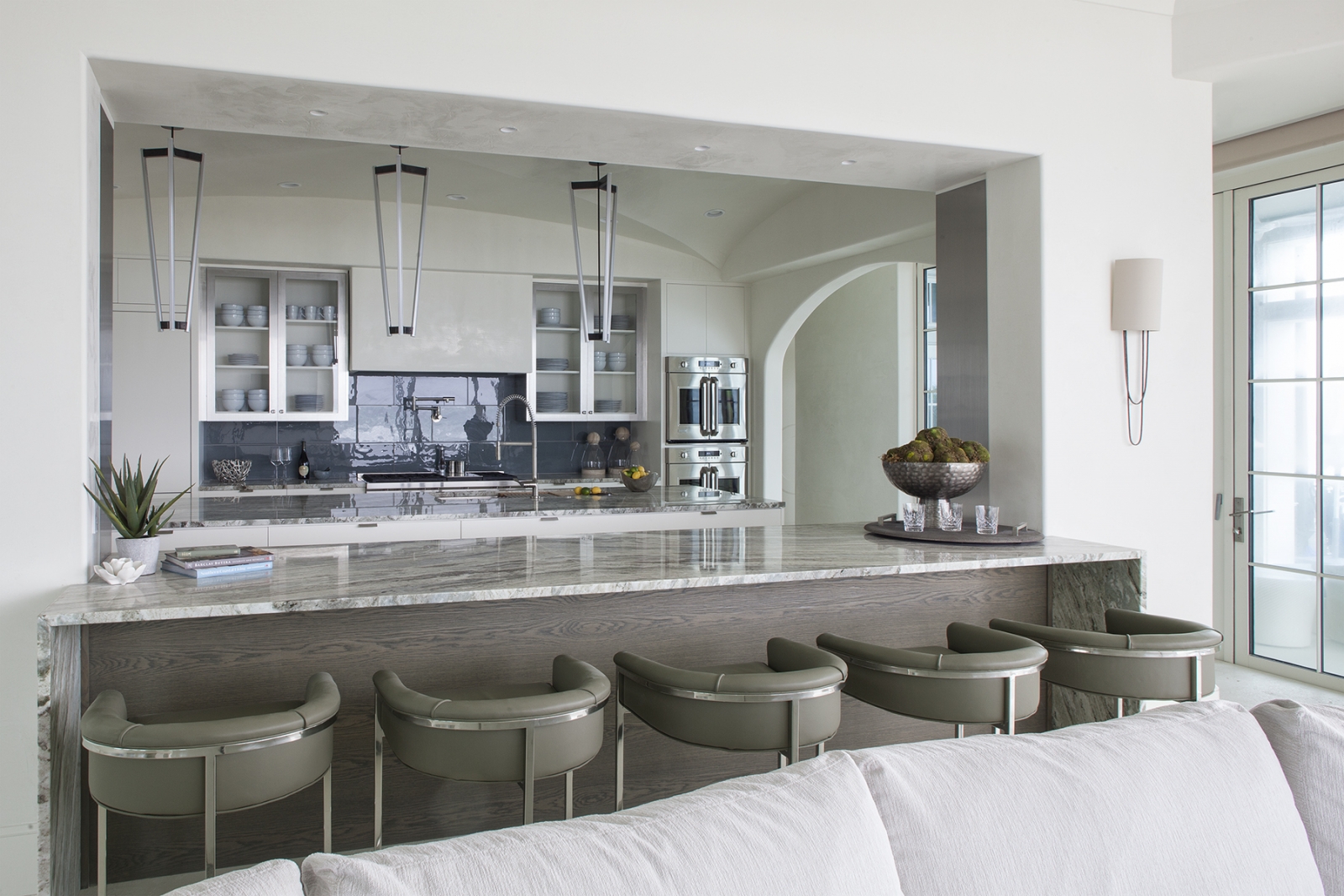

“The family wanted a place where people could feel at home and accommodate many families simultaneously,” Goodman said.
While the outside of the Florida beach home has a traditional feel, the family wanted the interiors to be crazy modern and packed full of the unexpected, according to Goodman.
“In the beginning, there was a request for a yellow disco floor in the media room, but I convinced them that a waterfall island with a backlit onyx countertop would make a much bigger impression,” Goodman said.
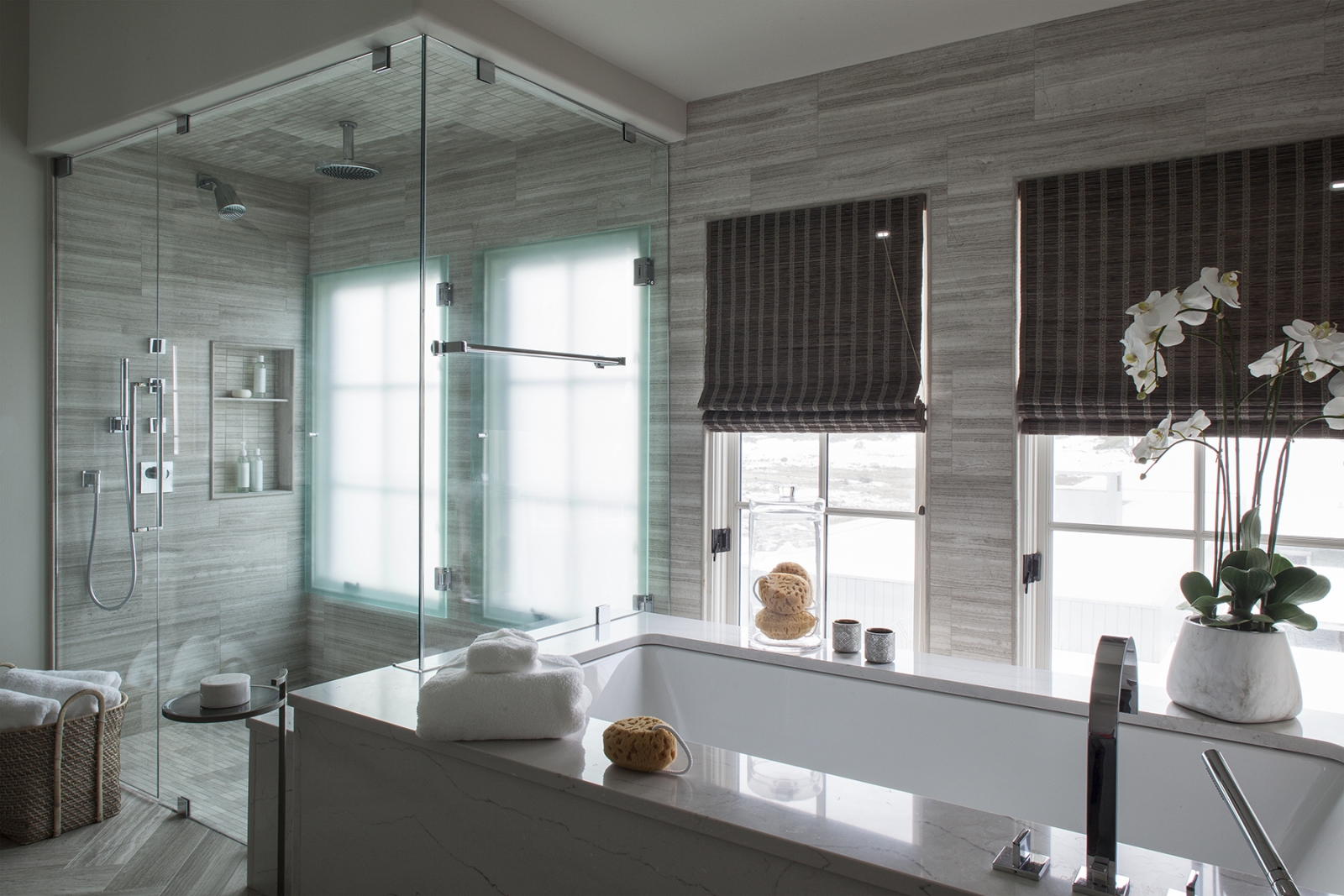

In order to accomplish the wow factor, Goodman backlit the onyx and selected a Pantone color that matched the brilliant yellow hue from the onyx, and custom painted the lanterns that would hang above the stone. The feature piece is located on the first floor in one of the five kitchen areas located in the home.
The home is equipped with state of the art technology, featuring curved televisions, remote control living and color changing LED lighting.
“Lighting played a prominent role in the design of the interiors,” Goodman said. A majority of the lighting in the house either came from original artists or was custom designed.
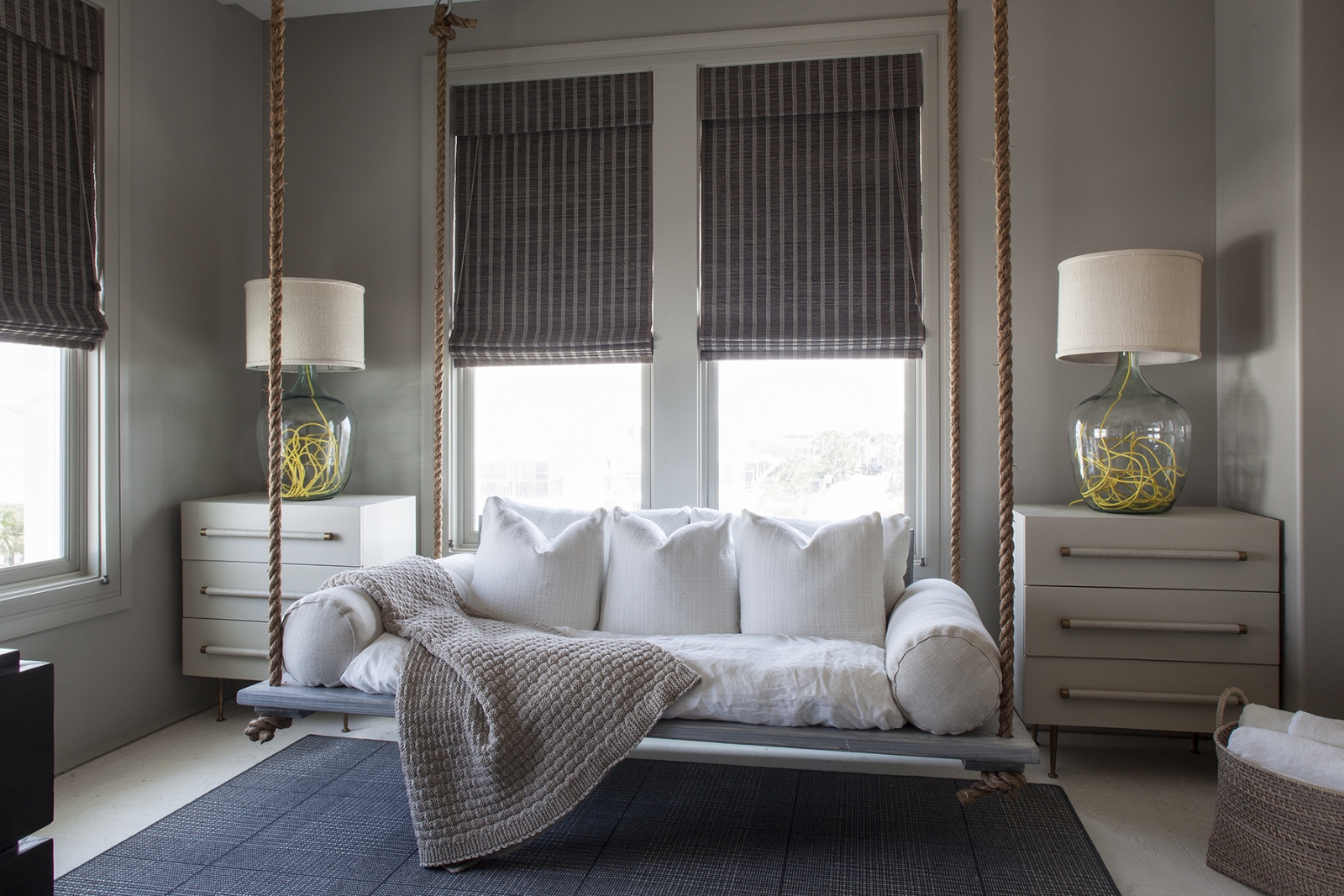

In the master suite, the underside of the bed is illuminated to prevent falls in the middle of the night. The master bathroom also has its share of LED features. Including the custom LED edge lit mirror with a television centered between the two sinks. When in operation, both sinks and rainhead in the shower illuminate.
The coves in the house are lined with color changing RGB LED lights that allow the family to set scenes that gradually change colors in the two family rooms.
One of Goodman’s favorite elements are the modern lights in the kitchen. She wanted the family to have “something wow” that nobody has seen. After searching through tons of options, she spotted these fixtures in a beautiful hotel in Chicago. She knew they were the perfect fit.
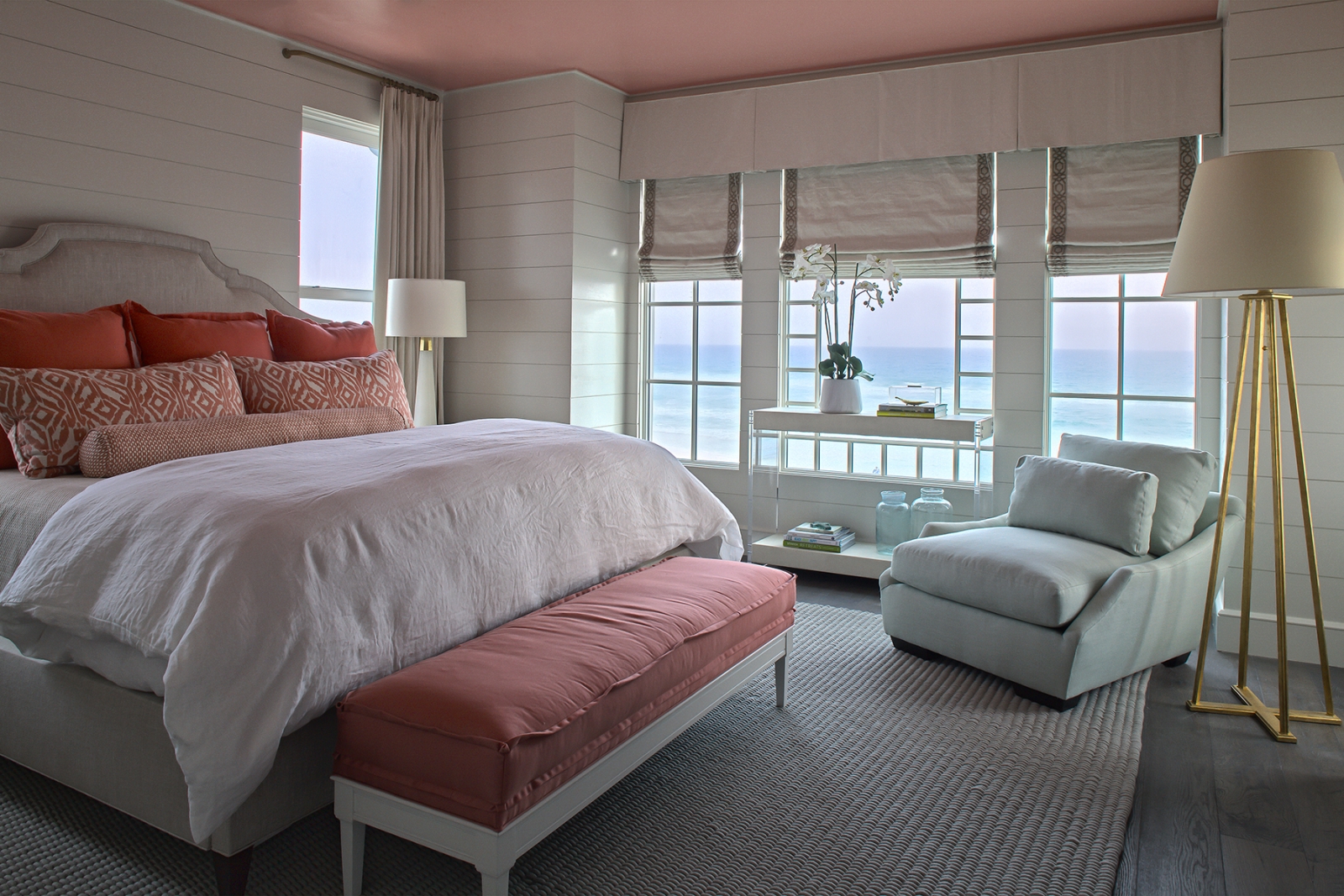

Created by an artist in London, the fixtures consist of several rods and clips that the LED tubes snap into. “The LED lights were really modern and simple,” Goodman said.
To take full advantage of the beachfront views, the two radius glass walls are motorized to open and stack behind the curved wall, creating living spaces that blend the inside and out. Custom sheer drapery panels are also motorized to reduce glare from the west exposure, late afternoon sun.
With low maintenance being a top priority, 90% of all fabrics used in the home are performance fabrics that can handle all elements of beach living from water splashes and suntan lotion.
Stainless steel appliances and cabinetry in the main kitchen along with coral stone flooring used throughout the house were carefully considered to hold up against the elements of living on the coast.
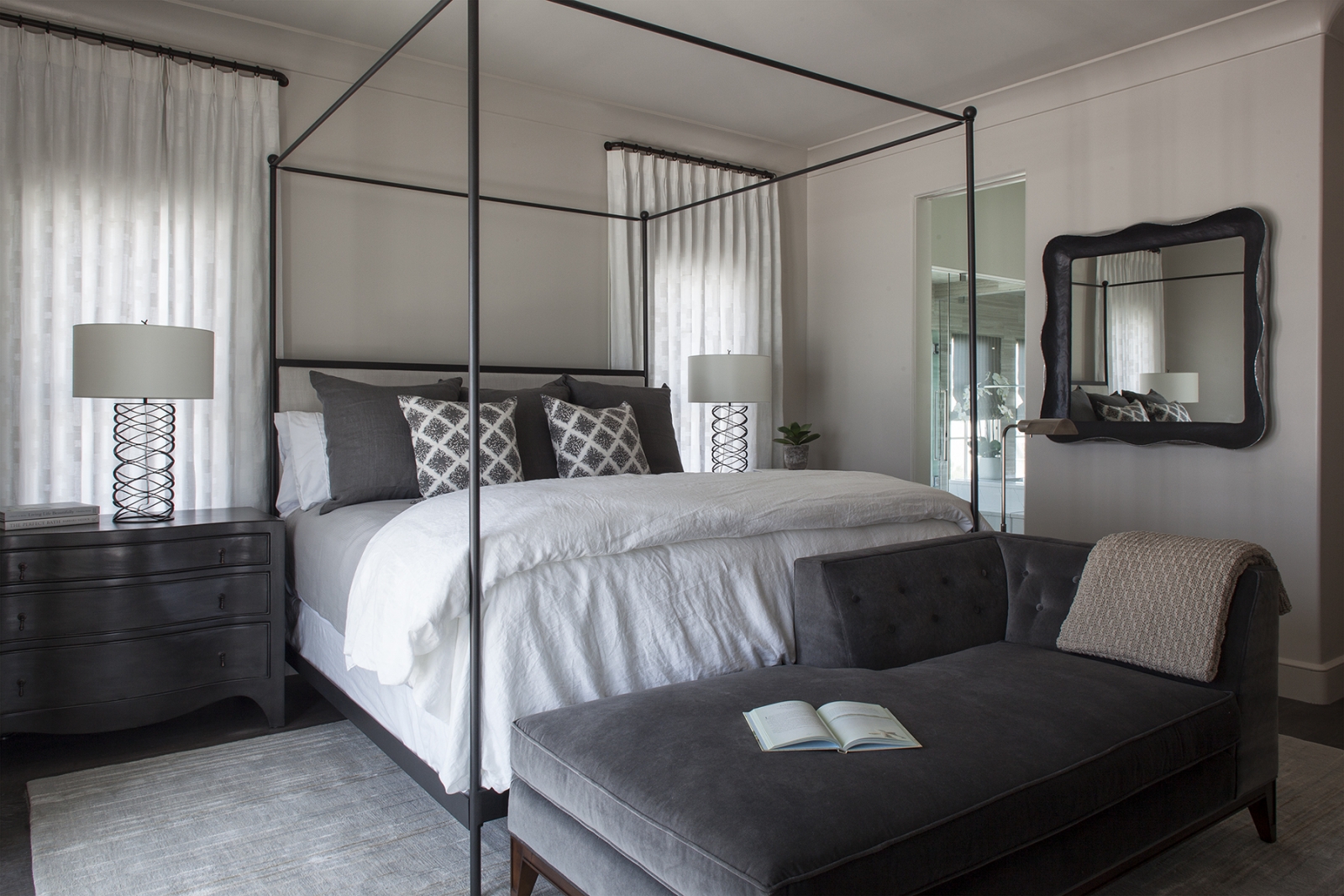

Seen on most of the kitchen countertops are slabs of fantasy brown granite/marble. Yet to be given its own category, the stone is durable like granite with the consistency of marble but will not stain like a marble. Due to the stone’s density, it was mitered to create the perfect waterfall edges on the island.
Goodman contracted several tradesmen to help produce custom furniture pieces. One of the only traditional pieces in the home is a custom 7-foot Rosewood dining room table with a starburst pattern and a coordinating coffee table. While a very modern custom 24-foot round sofa fits the curved wall in the media room, and the custom bed swing on the third floor was made by a local vendor.
To accommodate the family’s programmatic needs, the family requested Goodman to redesign several areas in the home including the first floor, master suite and fourth floor bunkroom.
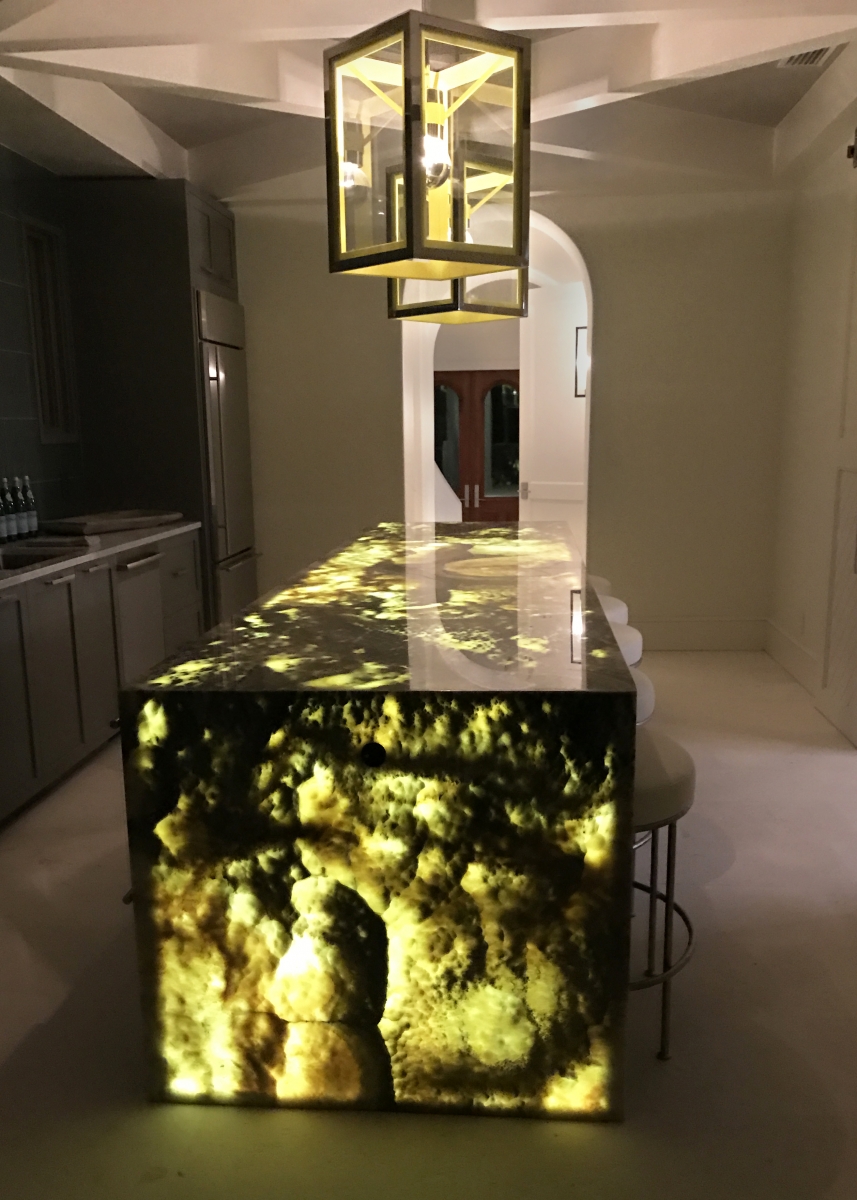

“By redoing parts of the floor plan, we were able to add a wine cellar, powder room, additional storage areas, and squeeze in bunk beds throughout the home for family and guests,” Goodman said. The goal was for the family to be able to sleep at least 20, and with the modified floor plans, the home can sleep 30 comfortably.
From the interior architecture and finishes to the custom linens, all the way down to the flatware, everything was included in the project. Goodman even created a family crest for the family and monogrammed towels and robes as an added bonus.
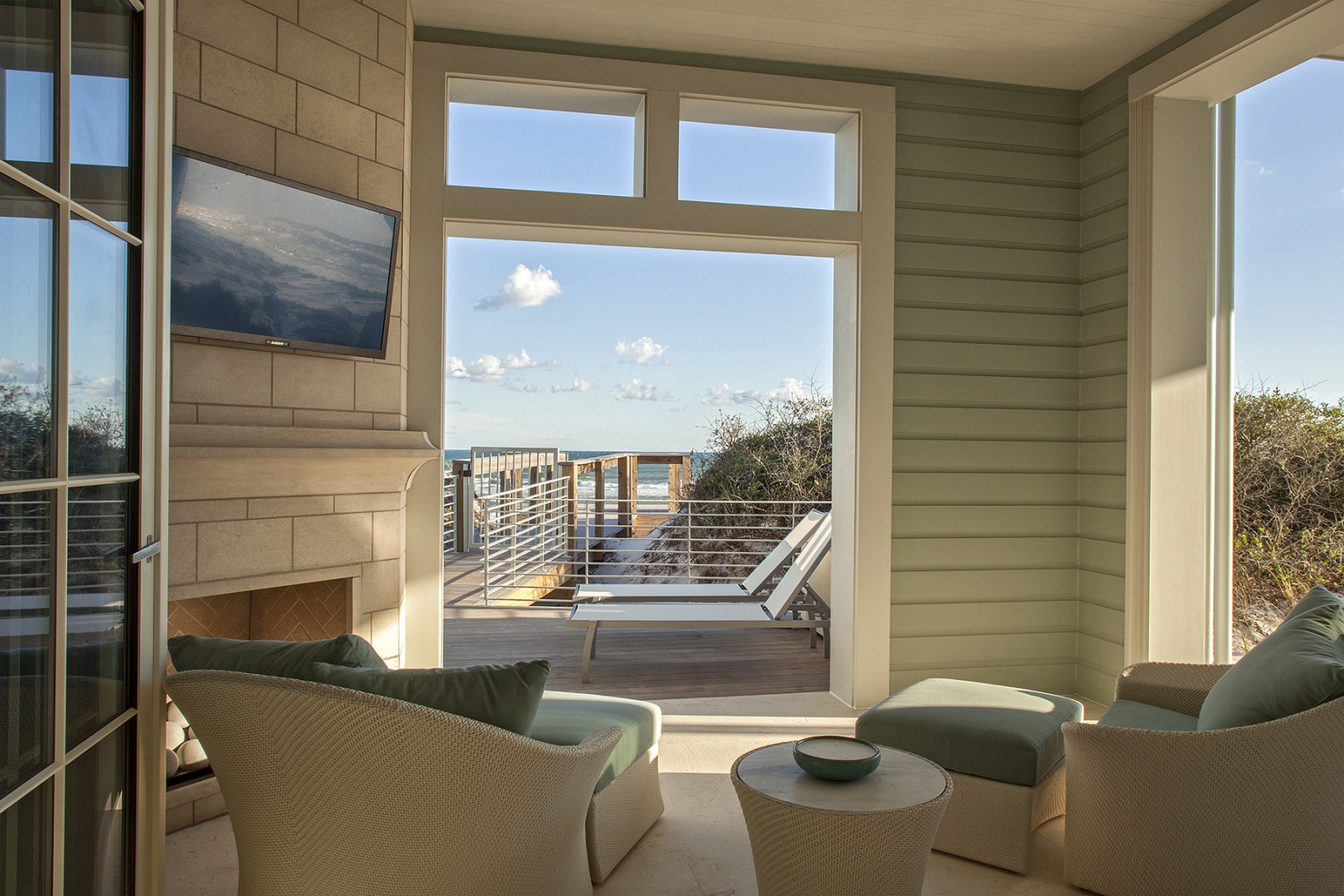

With all projects, Goodman was presented with a budget early on. After many presentations to the family and purchases were made, the furnishings were delivered under the allotted budget without sparing any expense.
Goodman attributes the execution of the design to the contractor and artisans that installed the finest of materials including glass tiles, marble, mouldings, and flooring. “It does not matter what you design, if the installers are not skilled, the design will not turn out the way you intended,” Goodman said.
At the conclusion of the project, Goodman led the family though the home and saw tears of joy and excitement throughout the group. “They were overcome with emotion that their dream of creating a family home was successfully accomplished,” Goodman said.
“It was truly an honor to be apart of such a remarkable project for a family who I now consider amazing friends.”
SaveSave


