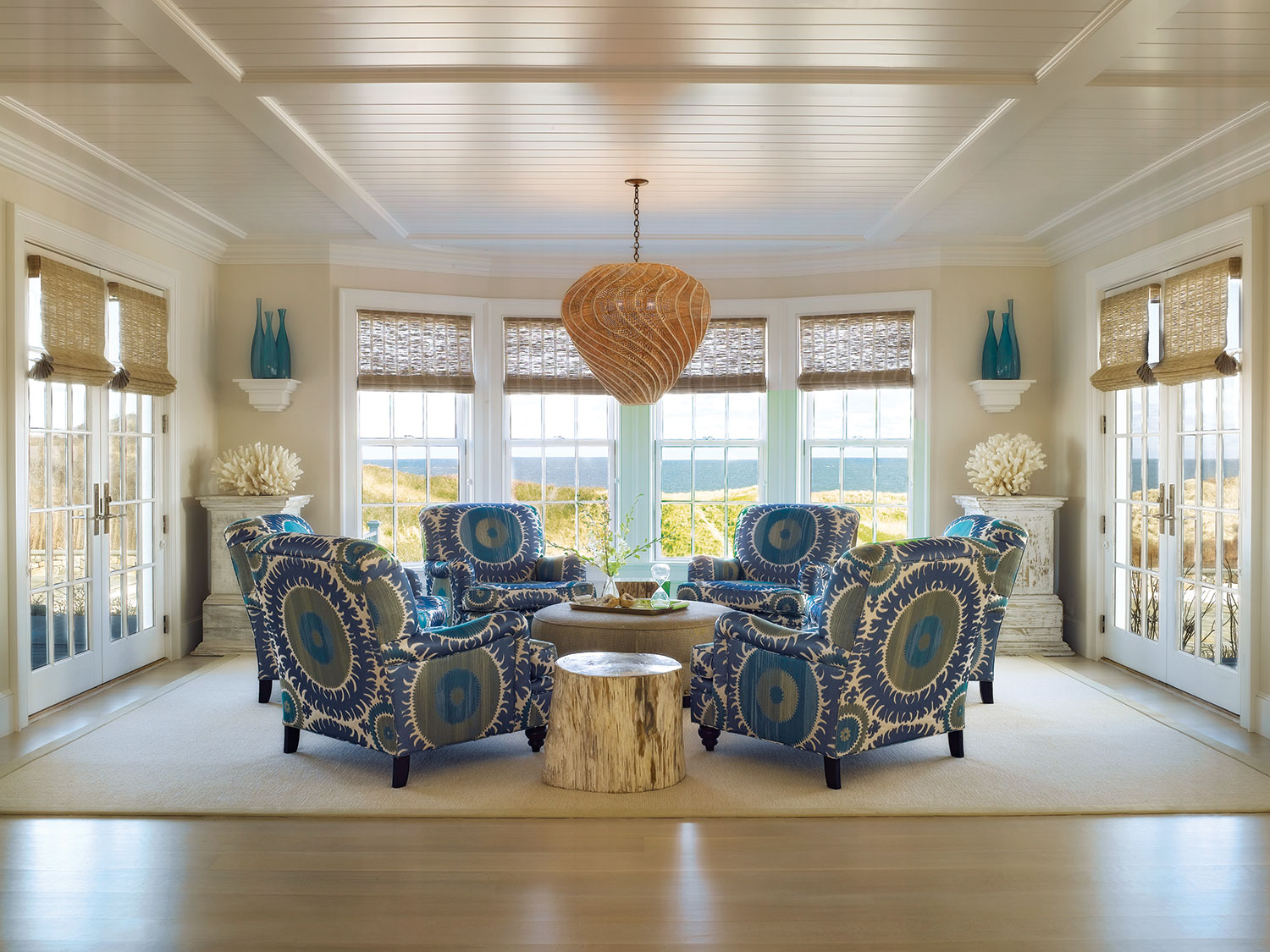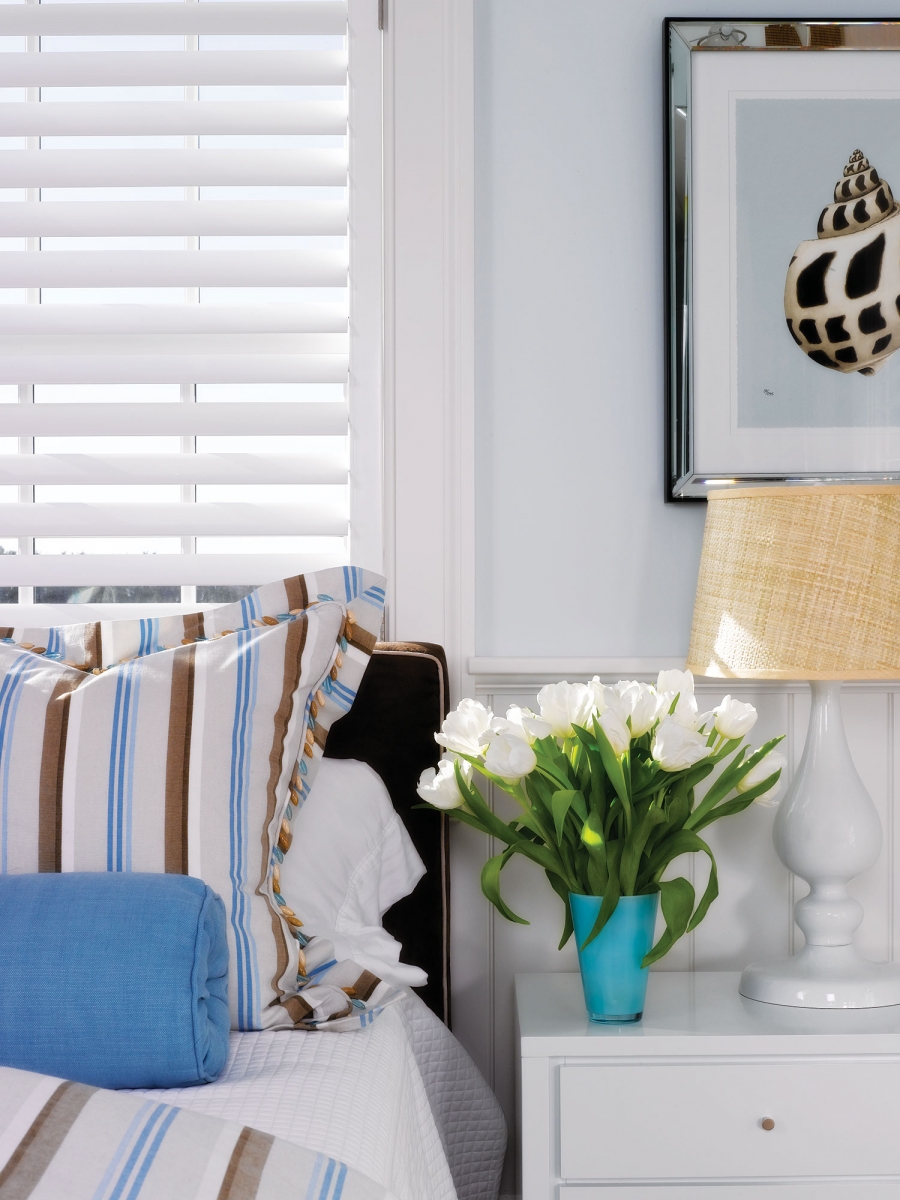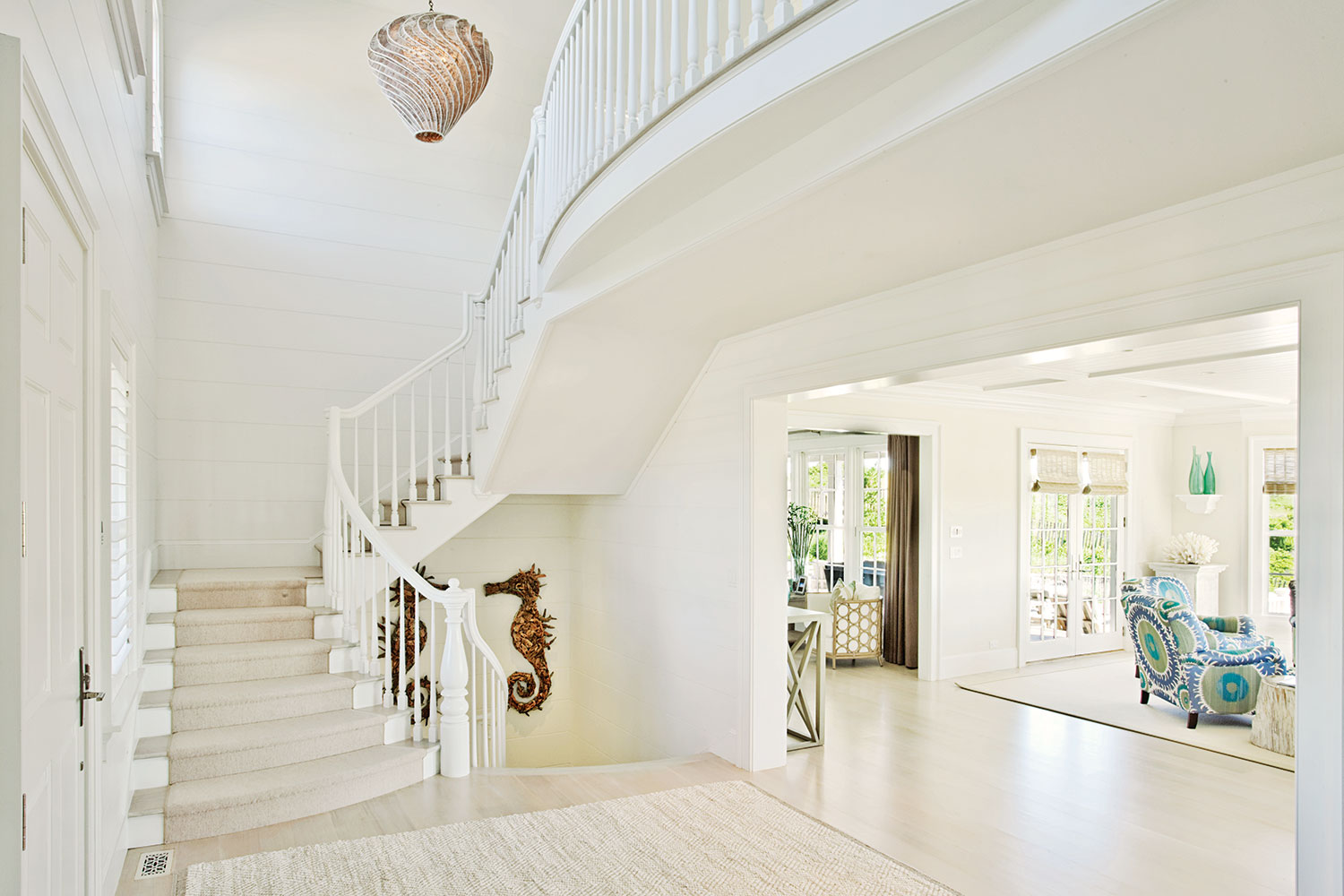When interior designer Kathleen Hay met with the homeowners, the trio quickly discovered a singular vision for a major renovation of the couple’s oceanfront home on Nantucket: bring on the sand, sea, and sky and infuse the house with nature’s spectacular beauty. The transformation had to do more than just reflect the setting; it needed to do it justice with elegant, cohesive lines and—just like nature itself—flourishes of drama here and there.
“Our thought was, Let’s not fight the environment; let’s bring the outdoors in,” says Hay, an award-winning designer and principal of Kathleen Hay Designs on Nantucket. Fulfilling that vision meant bringing in the colors of the Nantucket shoreline’s incomparable natural palette: sandy beiges, ocean greens, and soft blues, presented in a fresh, unexpected way.


With three teenage children in the household and a boatload of summer visitors, the interior also needed to be easy-care and uncomplicated. As Hay says of the homeowners, “They like clean lines without a lot of fuss; they wanted a place where people can relax and not worry.”
But they didn’t want it to be predictable. “Moments of drama,” as Hay describes her little design vignettes, were important. Today, the interior of the 10,000-square-foot classic shingled home, perched on Nantucket’s western shore within earshot of the ocean, is a study in clean, easygoing elegance, with light-colored walls and floors of pickled white oak forming a perfect backdrop for dazzling motifs: small arrangements that take on the look of art.
The unexpected reveals start in the entry, furnished sparsely but dramatically. An intriguing side table, which Hay had whitewashed to resemble driftwood, is crowned with a glass top, custom made by local glass craftsman Stephen Swift. With simple metal stand-offs, the glass appears to float. A graceful stairway is offset by a light fixture, handcrafted in Thailand by a former kite maker, and on the wall, a pair of driftwood seahorses give the airy space a hint of the ocean outside.


The local vernacular shows itself in subtle ways, such as 12-inch V-bead paneling, which has been hung horizontally for a modern tweak on Nantucket tradition. Natural materials are abundant: grasscloth wall coverings and natural woven shades are among the traditional shutters. Upholstery material and treatments were carefully chosen by the woman of the house, who loves prints and, as Hay says, “has a great eye.”
Everyone agreed that comfortable seating in sturdy fabric was imperative, and over-scaled chairs serve the purpose and jibe with the spacious interiors. “We kept durability in mind; we wanted to make sure it’s bathing suit worthy,” Hay says. “And there’s nothing so edgy that it would be out of style next year.”
Ahead of the foyer is a brilliantly conceived space that the homeowners call “the rehash room,” which was originally designed as the dining room. Airy and light filled, it’s a relaxed sitting room and the perfect setting for morning coffee or a drink before dinner without being cloistered away. There is no sofa, but club chairs upholstered in a classic Suzani fabric of vibrant outdoor colors encircle an ottoman covered in raffia. This is a place to put up your feet and have a simple chat. “People seem to prefer chairs,” Hay says. “There’s less of a commitment.”


The adjoining living room—serene and swathed in beige and white tones—is a place for relaxation and solitude. Its centerpiece is a paneled feature wall with fireplace.
With the homeowners wanting to be outdoors whenever possible, and therefore no need for a formal dining room, Hay carved an eating area off the kitchen, near the oversized center island, to seat eight people. The table is a beauty, made by John Saladino with a top of frosted glass and a limed ash base. Above it, an eye-catching light fixture of rattan reeds resembles an urchin, another nod to the seashore.
Unless a storm is brewing, expect to find the family dining on the deck, where Hay arranged two tables of eight under a portico, with discrete heaters for fall dining. Just beyond, toward the waterfront, is a swimming pool with companion sauna. The pool is edged in sandy shades of Pennsylvania granite and fieldstone, which blend with the surrounding dunes. A separate guesthouse is nearby, and the tennis and basketball courts are tucked into a ravine to the east, where wind is minimal.


Kathleen Hay
Hay worked with project architects Mickey Rowland and Ben Normand of the Nantucket residential design firm Milton Rowland & Associates and custom builder Josh Brown of J. Brown Builders on Nantucket to accommodate a large lower level with a theater, wine cellar, gym, and entertainment room, as well as a second kitchen, laundry, and bunkroom. Though it is semi-subterranean, the floor was carved into the landscape, resulting in softly lit rooms. On the second floor are four bedrooms, including a lavish master suite.
Although the house is both comfortable and intriguing, friends are likely to find the homeowners outside, where gently rolling dunes sweep toward the Atlantic. And that’s as it should be. After all, Hay remarks, “The landscape is the star.”
Image Credits: Photos by Jeffery Allen.


