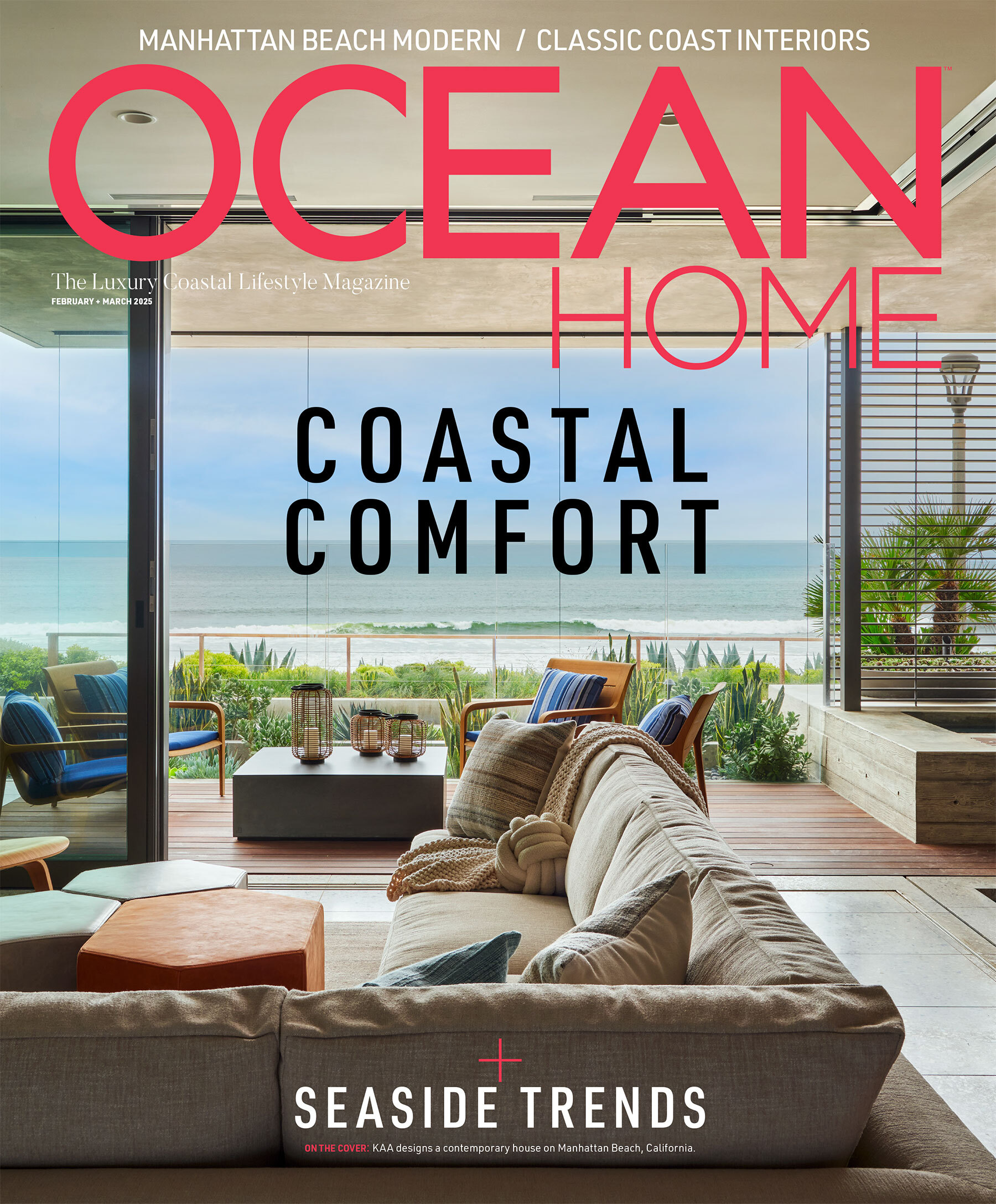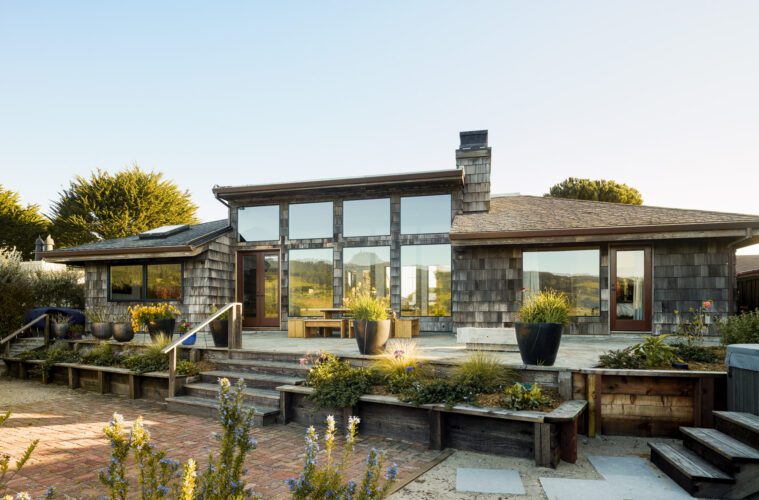The California beach house is small, but it’s designed to give a big welcome to all who come to have fun in the sun. And that can add up to a lot of people. There are four very active and sociable children in the family, and they like to invite scores of friends for sleepovers to their vacation home that’s a 45-minute drive from San Francisco.
Set on a thin strip of land between a bay and a lagoon on Stinson Beach, the shingle-style house, which dates to the 1960s, needed a lot of tender loving care to make it a 21st-century amenity-packed retreat.
“It had good bones, but it hadn’t been taken care of for a long time,” says architect Glenda Flaim, a managing principal at San Francisco–based Butler Armsden Architects, which was commissioned to renovate the property.
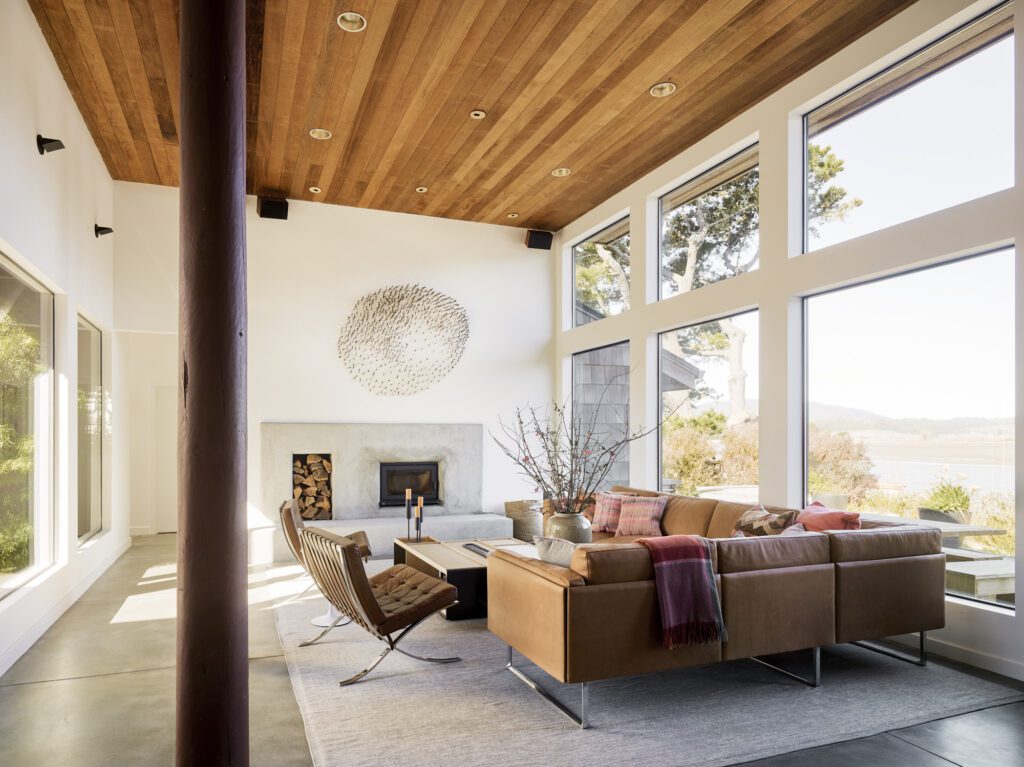

The Butler Armsden team reshingled the exterior, added skylights, and redid the roof, the kitchen, and baths. The living room fireplace, the polished concrete floors, the structural wooden columns in the main living area and the wooden vaulted ceilings were retained.
“It was an exercise in doing more with less—the core of the house stayed to honor its history,” Flaim says. “We used the process of subtraction to allow its soul to speak.”
Because the footprint of the four-bed, three-bath, 2,600-square-foot house could not be expanded, “we had to reimagine how to make the best use of the space we had,” Flaim says, adding that “it’s a compact space, but it feels like every inch was used very well.”
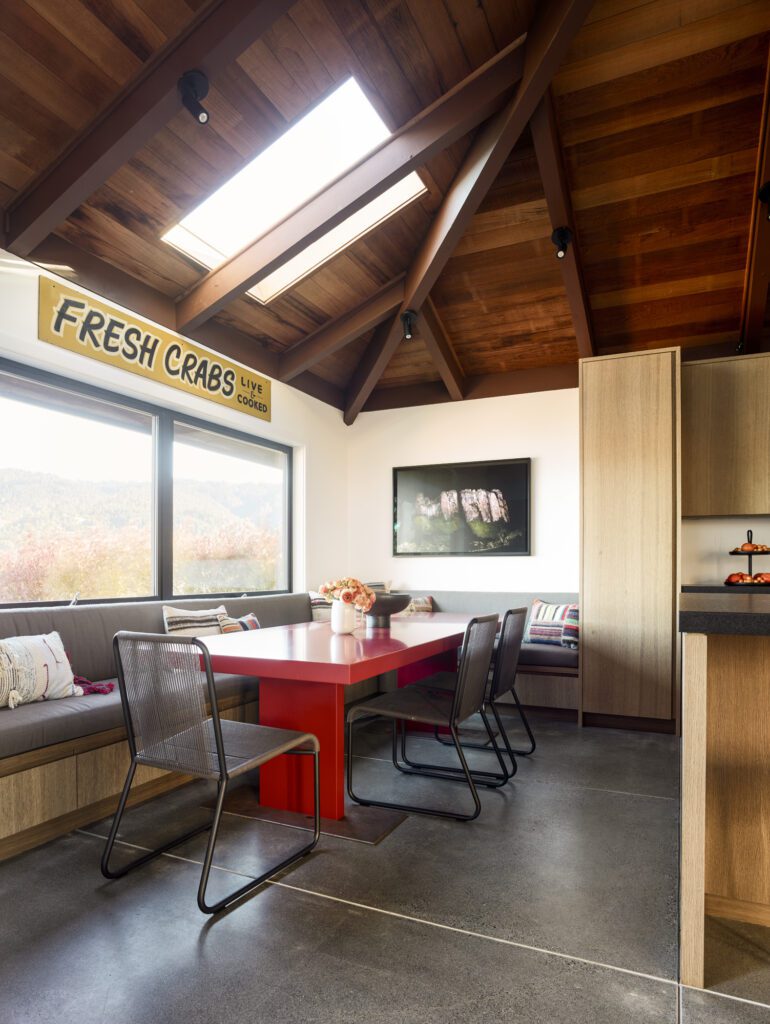

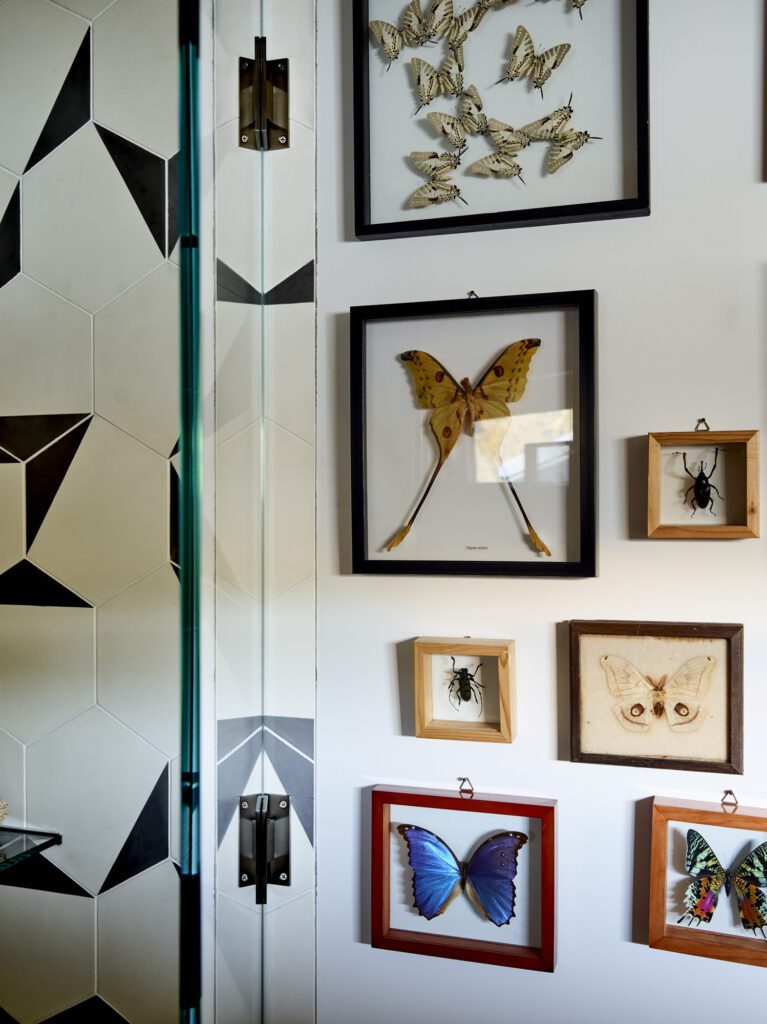

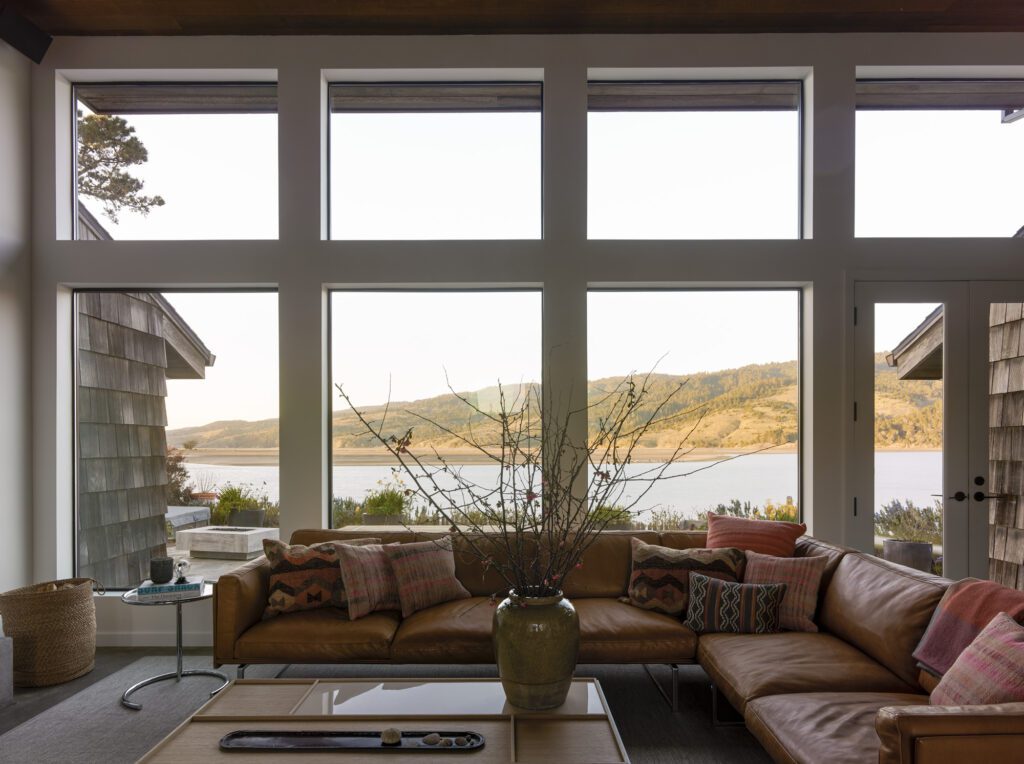

Indoor and outdoor spaces, such as the paved front courtyard where the children like to play and the dining area and terrace that flow into each other like ocean waves, create an instant sense of companionship and community.
The redesign of the one-story, open-plan house, which has soaring vaulted ceilings, takes its cues from the hues of the bay, which is visible through the home’s expanses of windows. White walls become blank canvases for natural materials and earthy colors that complement the golden hills of the landscape. Pops of color, such as the fire-engine red table in the dining area and the dresser in the children’s bunk room that’s stained in two tones of blue, provide contemporary accents.
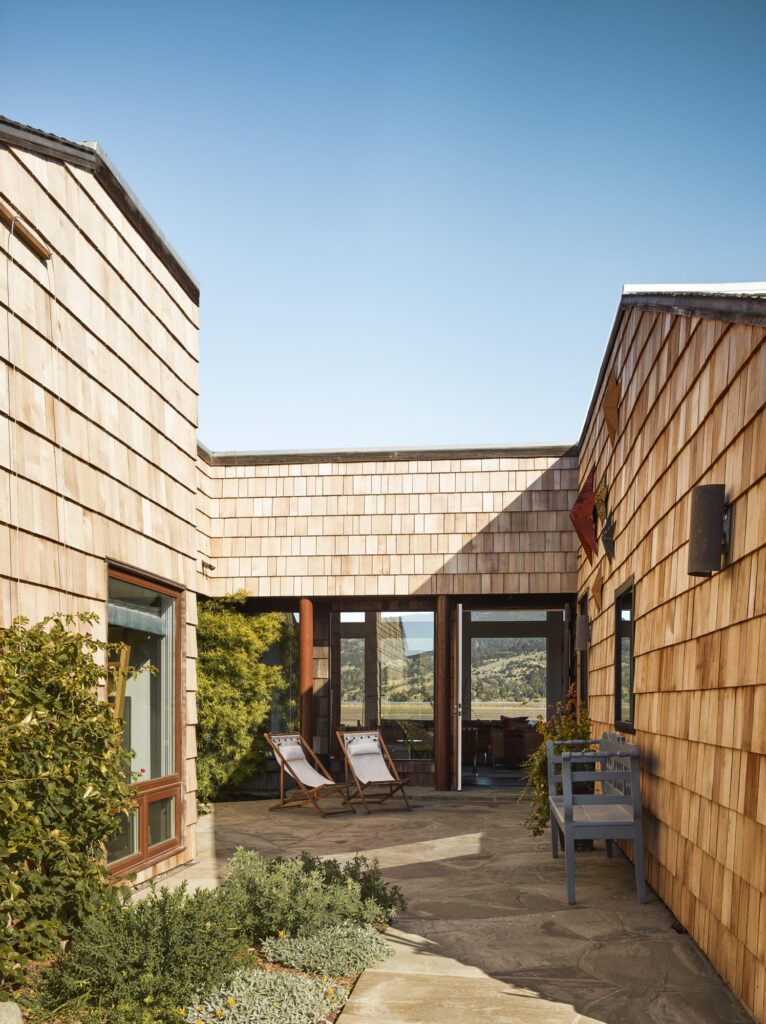

“The ceilings in each room are different,” Flaim says. “They give character and make each space unique.”
Above all else, the beach house is a perfect place for gatherings. The kitchen, the hub of the house, is defined by riffed white oak cabinetry and a matching island with barstool seating. The adjacent dining area has a leather-upholstered L-shaped banquette that, Flaim says, “is designed to squeeze in as many kids as possible.”
The children’s bunk room, which is painted a crisp white so they can display art they make, is augmented by the TV/media room, which they claim as their own with two queen-size mattresses and a pair of fold-up Murphy-style beds that evoke yacht bunks.The TV/media room, like the children’s bath and the primary bath, is clad in natural-finish plywood, a nautical nod.
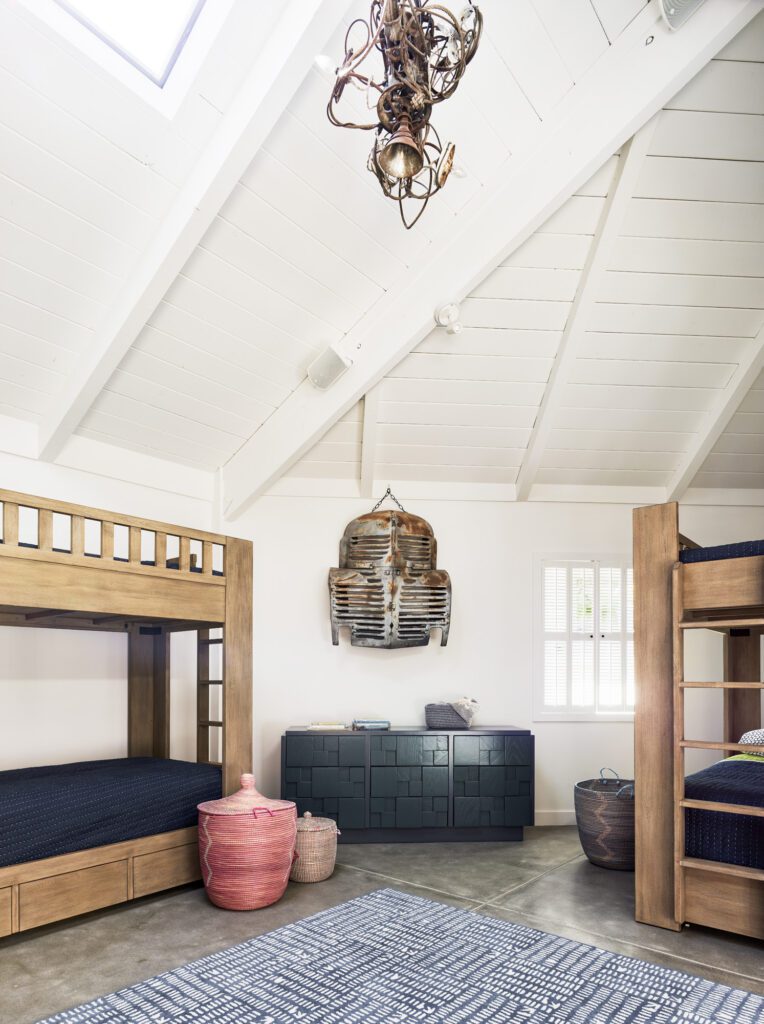

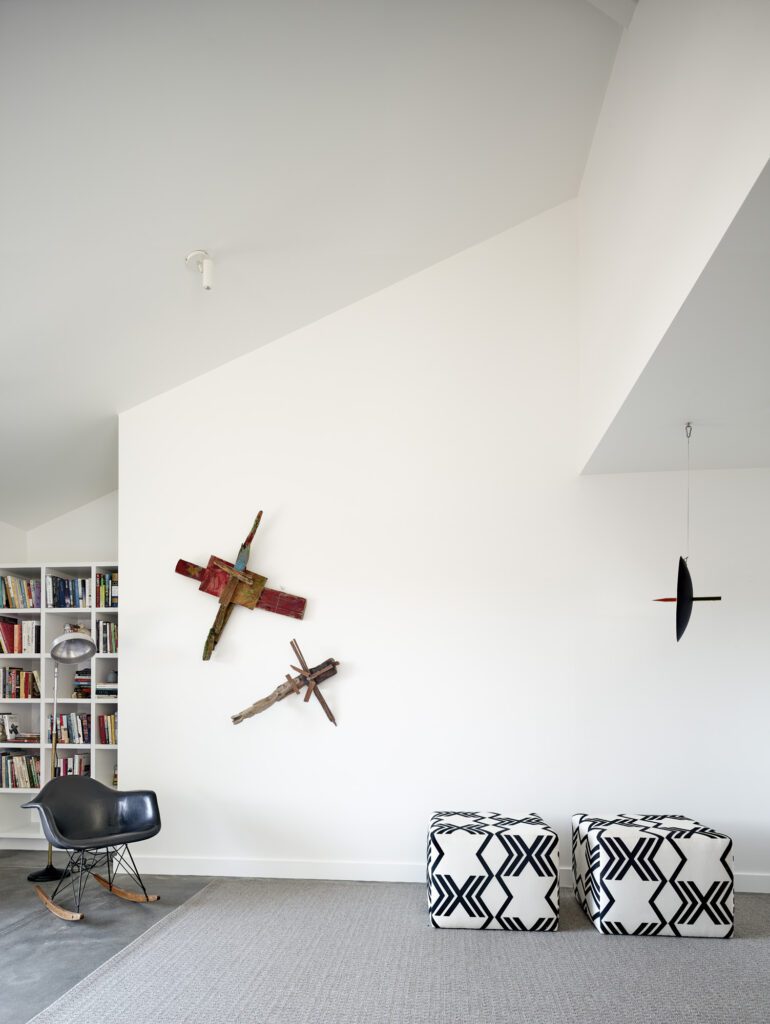

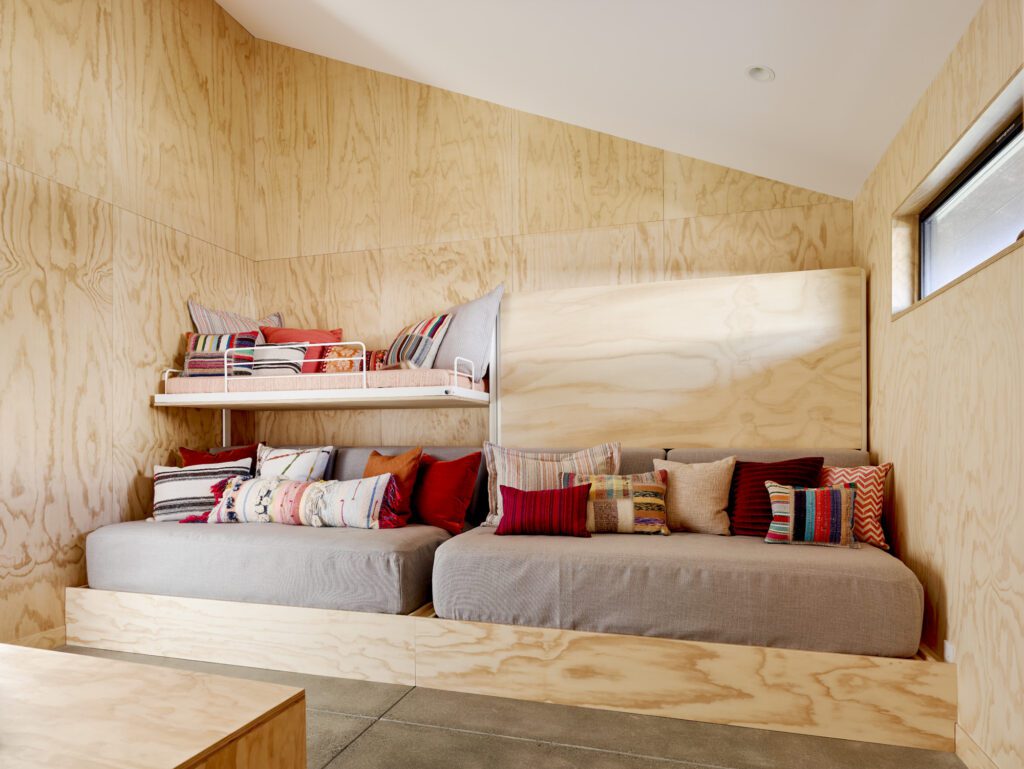

“The original finishes in these rooms were not as interesting as they were in the main rooms,” Flaim says. “We used the plywood to embrace the same spirit but in a more simplified manner.”
Throughout, the house is furnished with new and vintage pieces that are “simple and efficient and kid-friendly,” Flaim says. “They have some character, but they are not fussy.”
The main living area, for instance, is appointed with a pair of brown leather Barcelona chairs and a sectional Cassina sofa in a similar shade.
“They are classics and fit the simplicity of the house,” Flaim says.
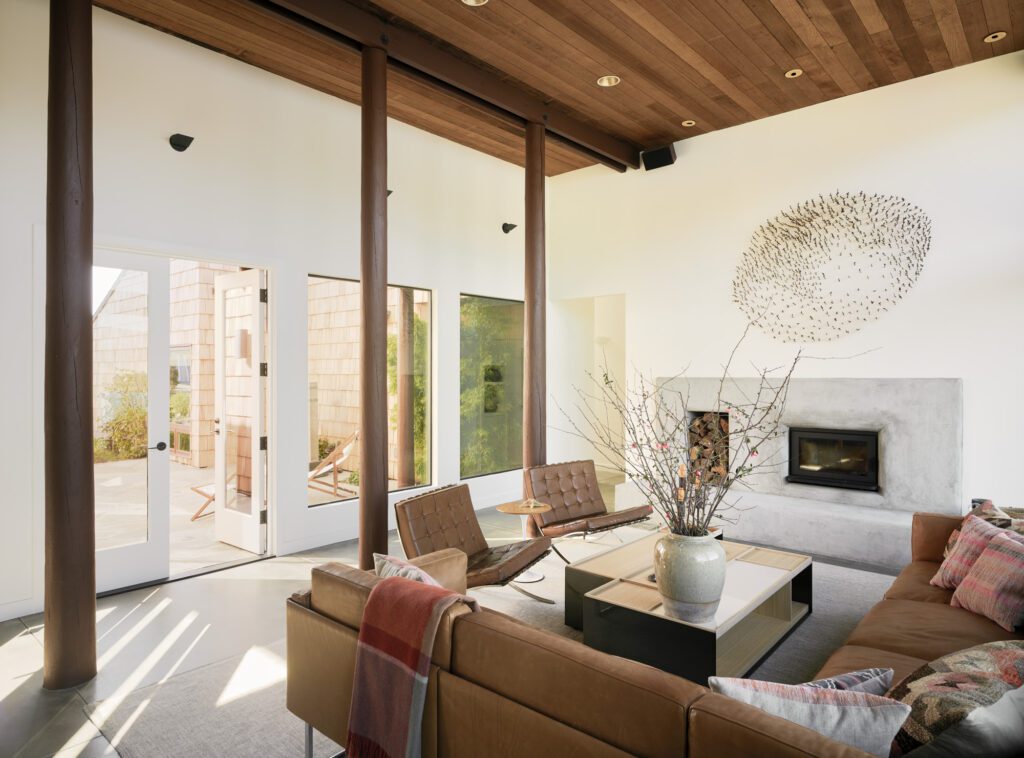

Over the fireplace, a circular artwork by Yoshitomo Saito made of hundreds of tiny cast-bronze pieces is meant to evoke the flocks of sea birds that wing their way over the inlet.
The dresser in the bunk room, a midcentury piece the family had, “feels like it belongs to the era of the house,” Flaim says.
The vintage tractor grille hanging above it, elegant yet rustic, is something the children found, and the framed insects and butterflies in their bathroom are specimens they have collected.
Playful touches, such as the white and grey hexagonal tiles in the children’s shower and the circular wooden hooks in their bath stuck vertically into the wall like rock-climbing holds, add just the right amount of whimsy and charm—the stuff summer memories are made of.
