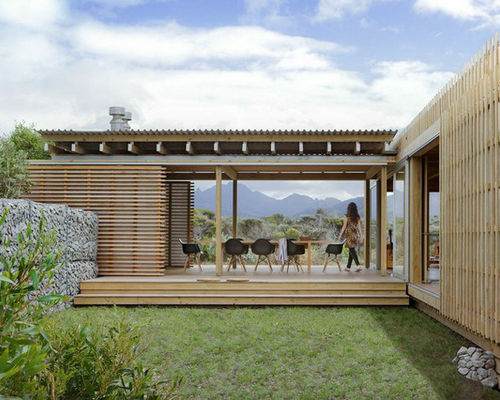It used to be that a New Zealand beach house, or bach, meant a fibrolite shack, probably built from salvaged materials. It had a tiny water tank that collected rainwater off the roof and tents on the lawn for extra visitors. All of this sounds romantic, of course, unless you’ve spent a lot of time in one. It’s not surprising, therefore, that New Zealand beach houses are getting ever larger and more complicated — with the unfortunate result that coastal subdivisions are now looking increasingly like suburbia.
The following houses, by contrast, show that style at the beach can mean reducing the essence of a vacation to a few spare — but beautiful — details.
Pocket Doors That Create an Indoor-Outdoor Connection
.jpg)
.jpg)
New Zealand 1: Herbst Architects, original photo on Houzz
Screen Time on Great Barrier Island
Among New Zealand architects, few have captured the charm of the beach house as cleverly as South African-born Lance and Nicola Herbst. At the Timms bach on Great Barrier Island, they reduced the design to rooms connected by covered decks, sheltered by sliding wood screens.
An open breezeway leads to the bedrooms. In winter, the sliding screens can be closed, but in summer they stay open.
.jpg)
.jpg)
New Zealand 2: Julian-guthrie.com, original photo on Houzz
The living area is snug for winter getaways thanks to a fireplace. In summer, the space opens up with sliding doors and louvers.
The design might be simple, but the detailing is exquisite, with different woods used in layers.
A large covered deck sits off the living area and can be opened or closed depending on the weather. The owners are able to eat out here year-round thanks to the roaring open fire.
.jpg)
.jpg)
New Zealand 3: Julian-guthrie.com, original photo on Houzz
Small but Perfectly Formed at Sandy Bay
At Waiheke Island’s Sandy Bay, Julian Guthrie paid homage to the beach house by splitting the building in two under one roof — you have to go outside to get from the living room to the bedrooms.
Cedar board and batten siding and a simple deck complete the look.
How to Get a Clawfoot Tub of Your Own
Guthrie played with midcentury colors in the kitchen, which has stainless steel counters for easy maintenance.
The low ceiling over the living area makes things cozy during winter.
.jpg)
.jpg)
New Zealand 4: Strachan Group Architects, original photo on Houzz
Instead of a large deck, Guthrie designed a simple platform that encourages people to drift down to the large lawn.
And instead of a front doorstep, he had the builders place a large rock, excavated from the house’s footings, beside the door.
It’s flashier than most traditional bach bathrooms, but Guthrie kept things simple here too. Instead of tiles, he lined the walls with Seratone panels, which are easy to keep clean (because who wants to clean grout on vacation?) and lined the floor with wood decking. A repurposed claw-foot tub — painted orange — is great for a long and relaxing soak.
.jpg)
.jpg)
New Zealand 5: Box Design & Build, original photo on Houzz
Plywood on the Coromandel
With the Studio 19 Onemana Bach on the Coromandel Peninsula, Strachan Group Architects used simple bunks made of plywood to house children and extra visitors. After all, when you’re at the beach, the focus isn’t on bedrooms but on getting outside and spending time together.
Built-in furniture is a nice touch — though it’s also practical and hard-wearing. The house is lined with plywood throughout.
Out of the Box on Waiheke Island
On Waiheke Island, modular design-and-build company Box Living designed a simple beach house clad in corrugated steel, a reference to the hard-wearing building materials of traditional baches, which were often built from demolition materials.
A yellow front door sets off the dark gray siding and is guaranteed to put its owners in a good mood. Box Living used cedar siding on less-exposed faces, which will silver and weather over time.
Container for Living at Otama Beach
At Otama Beach on the Coromandel Peninsula, Ken Crosson designed a beach house that can open and close to the elements. When the owners are away, the house is closed up like a shipping container.
And when the owners return, the wood sides fold down to become decks.
.jpg)
.jpg)
New Zealand 6: Crosson Architects, original photo on Houzz
As the exterior has aged, the interior — protected from the elements — has stayed the same, so the building increasingly resembles a freshly cut piece of timber.
Prime soaking position at the bach: Crosson designed a bath on wheels that rolls out onto the deck to take in the view.
Colorful Front Doors That Make a Statement


