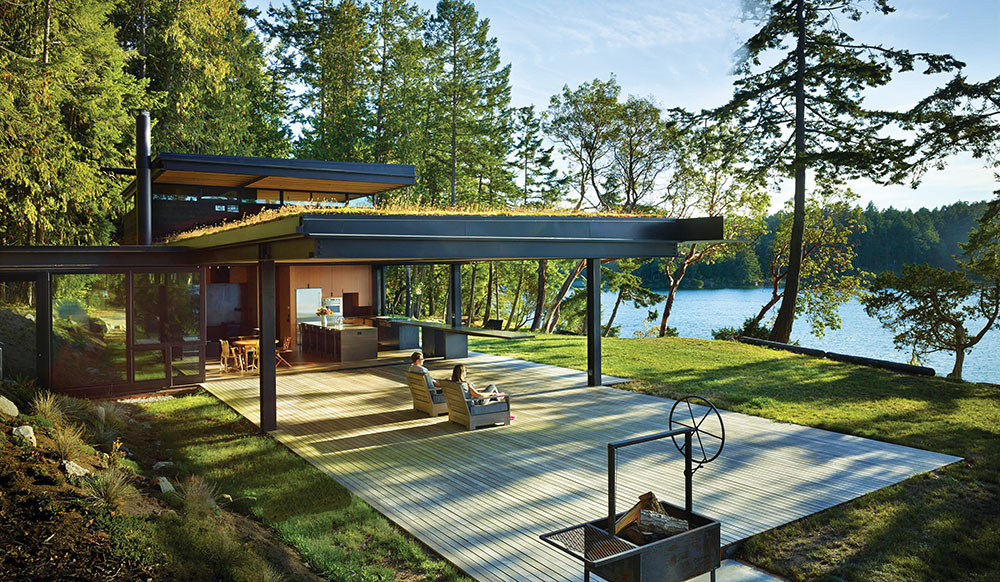Tom Kundig’s unique Pole Pass Retreat in Washington’s San Juan Islands does its best to defy definition.
It’s not a home, because no one really lives there, but it can be used by a couple for an overnight stay or by 20 family members for a daylong get-together.
And at 1,500 square feet, it’s relatively tiny – even if the design idea behind it is monumental.
This little “whisper in the woods,” as the architect describes it, almost disappears into its bucolic setting on Orcas Island, overlooking Puget Sound, and turns its back to the forest behind it.
“We wanted to make it smaller so you feel the landscape of the spot,” says Kundig, principal architect at Seattle’s award-winning Olson Kundig.
In fact, the diminutive steel, glass and wood building, with its charred cedar siding, effectively merges into its natural surroundings once its two sliding walls open up to the beautiful waterfront vista.
A hand-cranked wheel connected to a set of gears and chains, much like those of a bicycle, allow the nine-foot- tall glass walls – the largest of which is 20 feet long – to move effortlessly.
The simple gesture of turning the wheel slides both barn door-like walls out into the environment and voila! Outside is in and inside is out.
“One is to the shore side while the other is out to the landscape, following a steel beam,” Kundig adds. “When open, one covers up part of the building and the other slides out into the forest.”
The result is a wide, open-air pavilion designed for family gatherings, nestled on 10,000 square feet of land that are part of a total of about 40 acres owned by an extended clan that lives around the world.
“It’s not necessarily the primary home, but a spot where the family historically vacations,” Kundig says.
The family owns a much larger residence not far away – designed in the 1990s by Kundig’s partner, Jim Olson, and renovated five years ago – but was looking for something more permanent on the water. “They have been coming to this site for many years and wanted to build a cabin,” he adds.
Until Kundig designed the retreat, the site had?no formal shelter on its 400 feet of beachfront – no permanent, roof-topped structure where the family could all come together comfortably at their leisure, especially during the summer months.
Moreover, this little pavilion had to be flexible enough to accommodate a small-scale gathering of just two or three people or a larger group of up to 20.
If Pole Pass Retreat bears a striking resemblance to Ludwig Mies van der Rohe’s classic Farnsworth House in Plano, Ill., that’s because they share a long and narrow strategy to capture their environments in all directions.
“The landscape is a shelf area above the water,” explains Kundig. “There’s the horizon line with the shorefront, and then the big sky and the forest ascending behind the building – it’s stretching out to pick up the natural horizon and then disappear into that landscape.”
Outside, Kundig gave the pavilion a dark wood exterior to match the color of the soil, rocks and surrounding forest, creating a building that’s almost invisible from the water.
Shou-sugi-ban, a traditional Japanese method of charring wood, was used to treat the exterior cedar siding. The technique leaves the wood a dark, rich color, with a subtle metallic sheen, and helps protect it from insects, rot and wear over time.
Inside, Kundig used light pine that’s intentionally bright. “In the Pacific Northwest, we have overcast skies that are pretty dark at certain times of the year,” he says. “So we created a light, warm interior to balance with the skies, especially in the shoulder months and winter.”
A ground-floor galley kitchen is designed to cater on a large scale if necessary, but there’s also a small sitting area for intimate dining.
On the upper level is a bedroom that doubles as?a quiet place to hang out and relax. “It’s a little more private,” says Kundig. “There’s a flexible space up there, with a Murphy bed and a bath.”
The second story looks out over the drought- resistant planted roof of the main level, giving the sense of floating above the lawn and water.
The retreat’s flexibility is evident in its response to the often-changing climate of the San Juan Islands too, whether cold and blustery or warm and breezy. “This is a place where family members can cozy up in an intimate way next to the fireplace or, in the summer months, open up the wide glass walls,” the architect adds.
“Then it becomes like a big cabana that’s close to the lawn and the deck, and it can accommodate a group of any size, even a wedding.”
Kundig’s creative vision delivers a building that demonstrates the firm’s defining commitment to creating retreats that bridge the divide between nature, culture and people.
“It moves with the family depending on how they use it – from large scale to small scale,” he says.
The architect may call it a “whisper,” but Pole Pass Retreat makes a bold statement, loud and clear.
For more information, visit olsonkundigarchitects.com.
Image Credits: Photo by Benjamin Benschneider.


