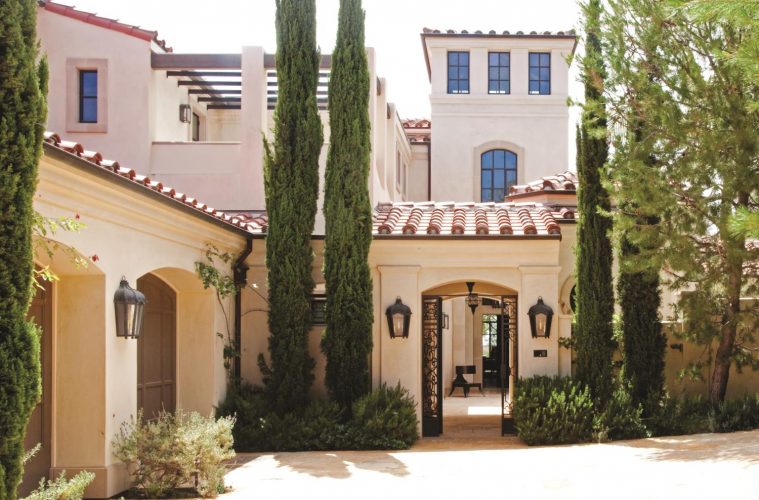A Mediterranean cruise—especially a stop at the Portuguese coastal town of Sintra—inspired the design of this Orange County, California, home. As it turned out, no one was better suited to turning the owners’ architectural inspiration into reality than their own daughter and her husband.
“Doing a house for your parents and in-laws is something that would terrify a lot of people. But we really enjoyed it,” Brian Tichenor says.

And these are no ordinary in-laws. Edward Thorp is the New York Times bestselling author of Beat the Dealer, as well as A Man for All Markets. He’s also a mathematics professor who proved that card counting can give blackjack players an edge, causing an uproar among casinos. Then he took his knowledge of gambling to Wall Street—and made millions.

“It was an adventure growing up with him,” Raun Thorp says. “He was always coming up with oddball things to do. I came home once and he was on the street handing out helium balloons to kids, showing them how to inhale and talk like Mickey Mouse.”


After raising Raun and her siblings in a 14,000-square-foot, multilevel home, her mother, Vivian, wanted a smaller and more manageable space. “It was difficult to find anything to buy outright, so they found a half-acre lot south of Newport Beach and Laguna, on top of a hill,” Raun says.
Vivian wanted to go modern this time. “Their last house was Spanish Revival and massive. They liked the style but wanted something lighter,” says Raun. “So we did a stripped-down Mediterranean, a reductivist version of a Portuguese quinta, or country home.”

Brian and Raun, partners in the 25-person firm Tichenor & Thorp, are no ordinary architects. They studied together at UCLA with legendary postmodernist Charles Moore, though they don’t necessarily subscribe to that style. They’re more like “inclusivists”—they’re engaged in historic preservation and modernism too, in both residential and commercial design.

Garden-driven
They started with the site, rather than the building. It’s not steeply sloped, but there is an 80-foot drop down the hill to a street below. The first thing they did was identify the property’s best garden spots and arrange the living spaces around them.

“We have a way of designing where we work from the garden first and work back into the home’s design,” Brian says. “We created an interior courtyard for the pool, and the house provides a wind block for it. So it’s a series of organized courtyards and gardens that almost form the floorplan of the house.”
The way the 7,500-square-foot house snugs up to the gardens makes it feel larger than it is. Each room is aligned with its own slice of nature outside. There’s an abundance of detailing—like a grotto with a cascading water feature—that Raun says wouldn’t have been possible with other clients. “Doing it with them was something very special,” she says of her parents. 

Outside, Brian engaged himself in a Portuguese-inspired artistic endeavor: 21 hand-painted tile panels for the walls all over the gardens and the house. “I would never do that for any other client, only my mother-in-law,” he says.
Because the land faces the Pacific, the planting choices were limited to whatever could withstand wind speeds as high as 70 mph. The result is “a Mediterranean palette,” says Brian, a mixture of olive trees, pines, bay laurels, rosemary, lavenders, and lots of succulents and citrus.


Inside, the home is nominally three stories, including a tiny tower that serves as an overlook. There’s a large first level for all major functions, a smaller, more intimate second level, and then the tower. Edward Thorp’s telescope observatory off the second floor, over Vivian’s study, presented an unusual engineering dilemma.
“We had to have an absolutely stable telescope,” Raun says. “Its mount was a challenge, because of the vibrations from the building that transfer to the column supporting the telescope. Normally it would go directly into the ground.” They solved the problem by installing a two-story columnar mount from the observatory floor directly through to the foundation that does not touch any part of the structure. “It was not easy!” she says.

They used French limestone for the floors, Portuguese-inspired wainscoting on the walls, and even incorporated Vivian’s collection of blue-and-white Portuguese and Asian tile throughout the house. “We made use of all the things they’d collected over the years,” Raun says. “And because it’s a seaside house, it all made sense.”

All in all, the architects maximized the aesthetic potential of the strangely shaped property—it’s like a trapezoid with a bite taken out of it, they describe. “The planning had to incorporate the complete house in style, weave a narrative that made sense with what the owners wanted, and satisfy the design review board,” Brian says.

That last part was no small feat. During the home’s 18-month design and construction timeline, the design review board—used to approving enormous Mediterranean-style homes built with traditional materials—proved the architects’ biggest challenge.
“They kind of force you into a box, and we tried to break out by getting them to understand what our preferences were,” Brian says. “It was an interesting process to take their detailed regulations and show them how what we were doing conformed more than others they were approving.”

But they prevailed. The home is the third in a series they’ve designed in their minimalist, Portuguese style. “We did a really large one in Montecito and another in L.A.,” Brian says. “It’s in our vocabulary now, but we wanted to refine it further, to take lessons from the larger houses and bring them into a finer focus.”
The net result? A cluster of volumes, organized around gardens, that could be slipped easily into the Mediterranean coastline.
For more information, visit tichenorandthorp.com


