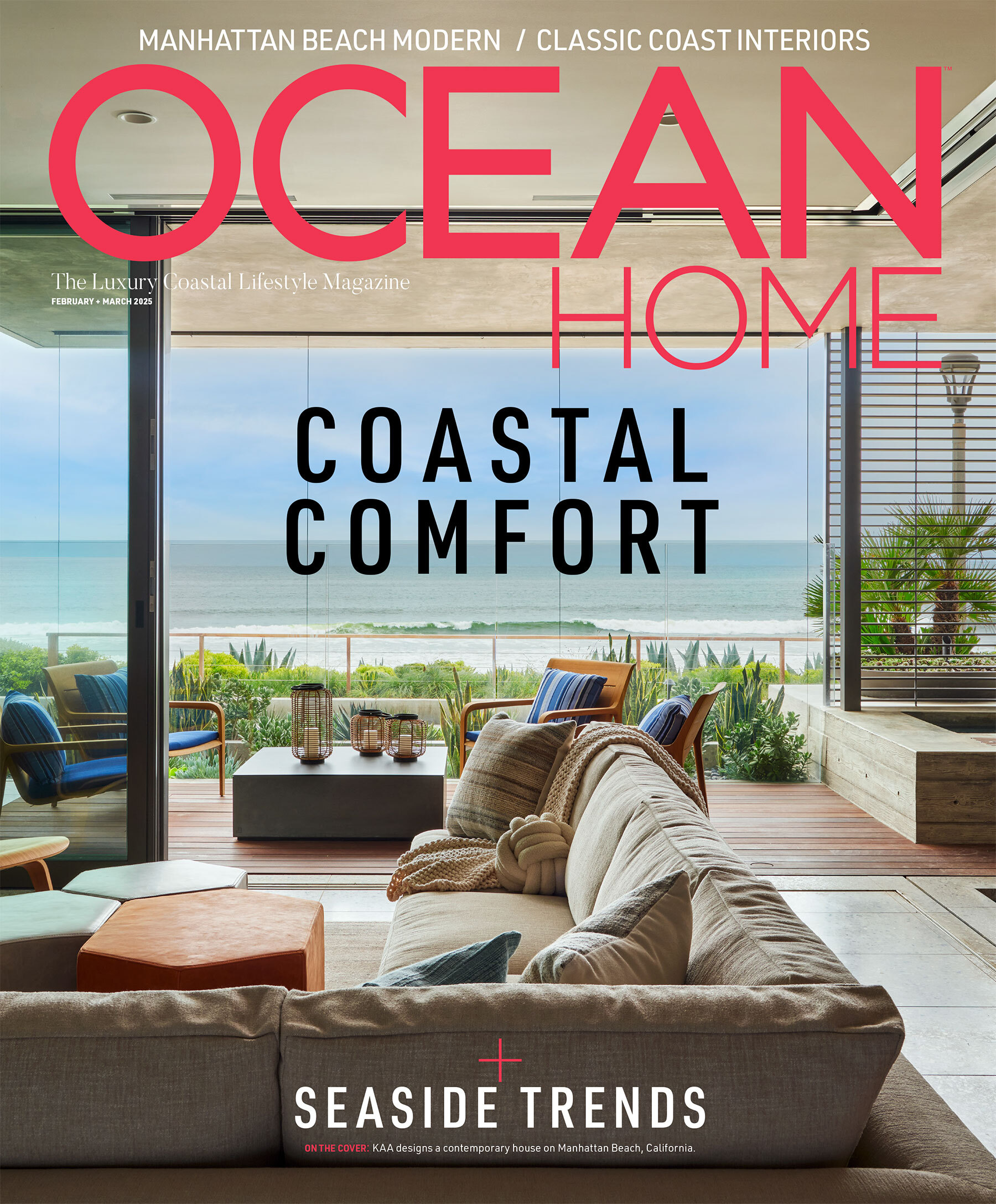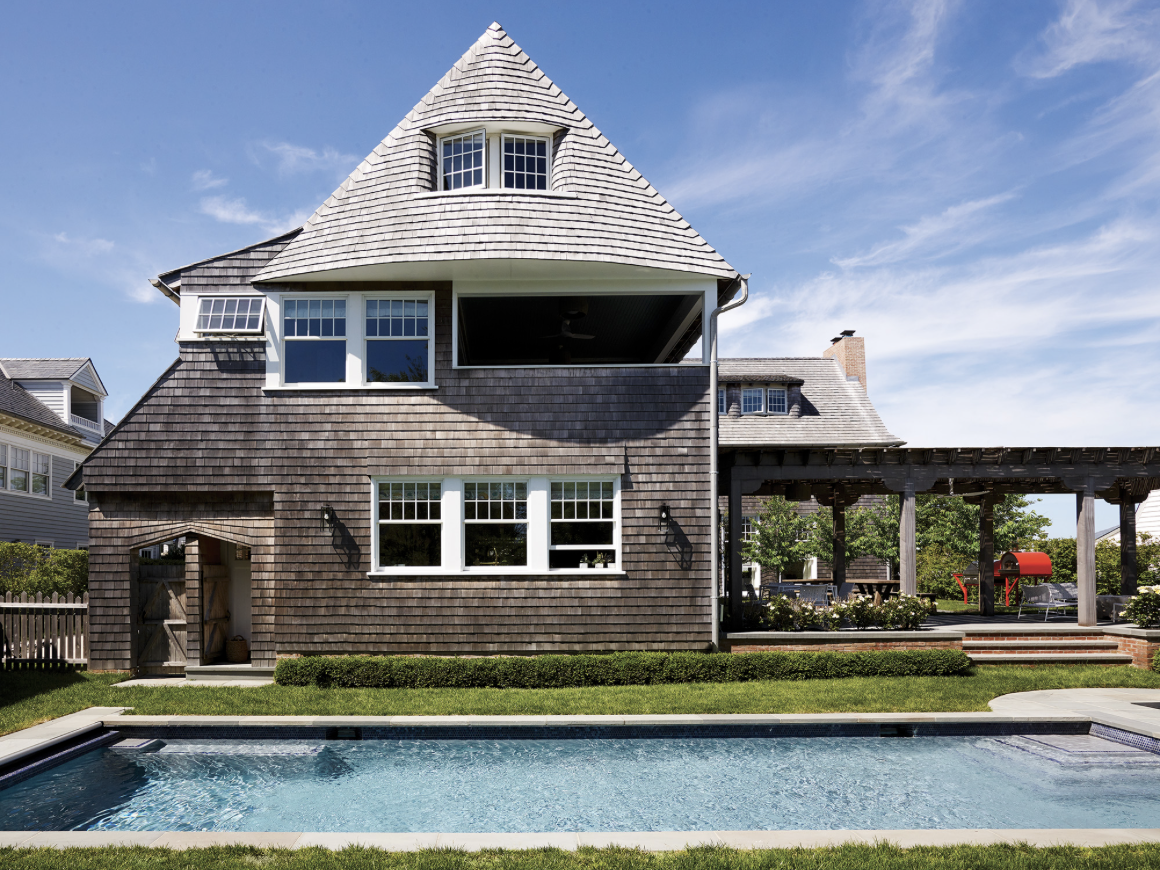Burnished by the sun, the shingled ocean home looks perfectly in place on a peaceful stretch of New Jersey Shore, its classic design right in step with the rippling Atlantic Ocean. Meanwhile, across the country and overlooking the Southern California coast, a refurbished 1940s bungalow has a distinctly different presence, its angular lines and flat roof girded by brick chimneys.
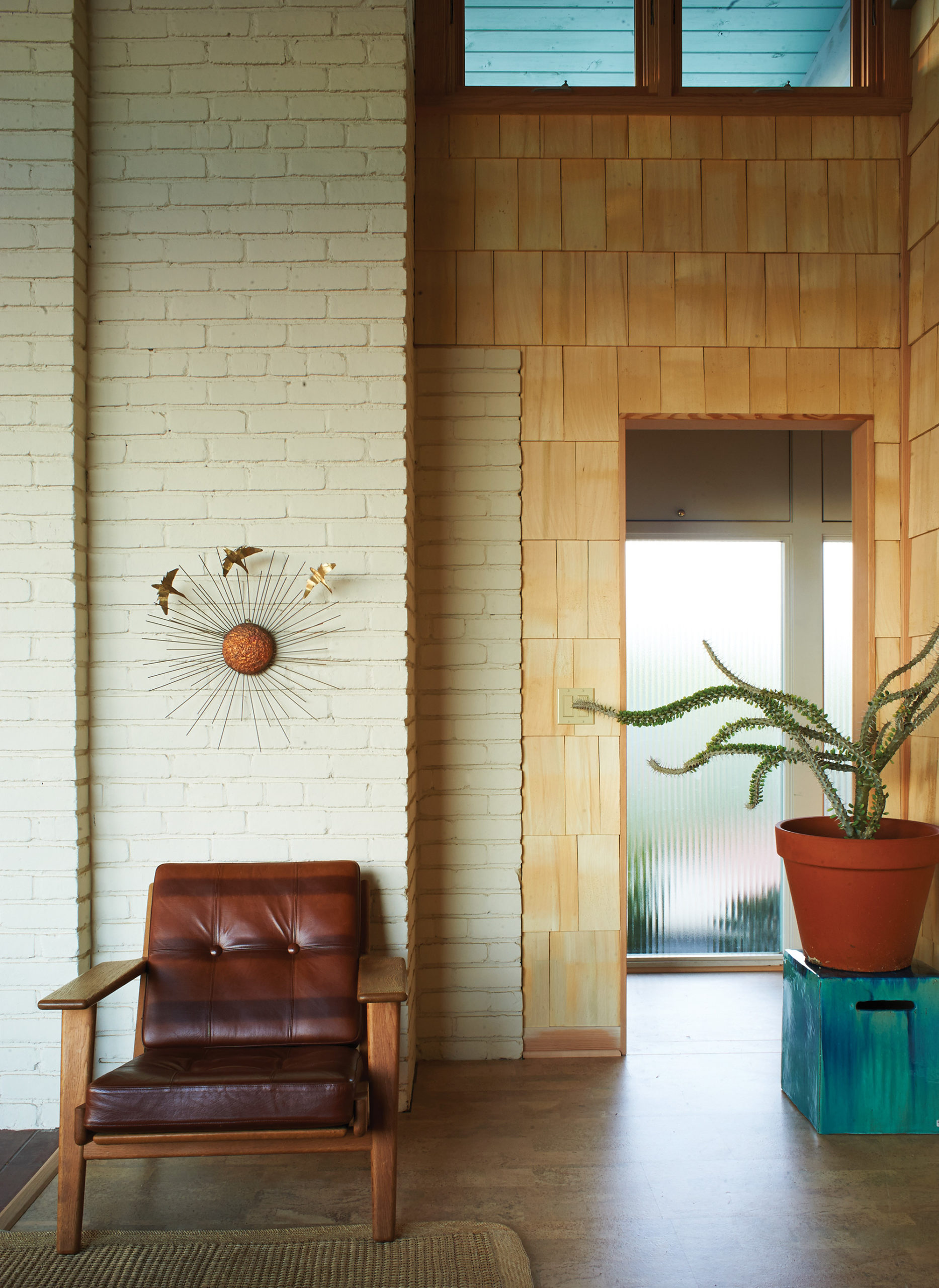

Two different coasts, two different styles. Yet both homes carry the same sense of deep calm and familiarity, reflected in their symmetry, cohesion, and exquisite details.
The feeling of familiarity is no happy accident. The architectural firm in charge of both projects, Ike Kligerman Barkley of New York City and the San Francisco Bay Area, have built a reputation for adhering to classical aesthetics laced with a modern vibe and unique flourishes.
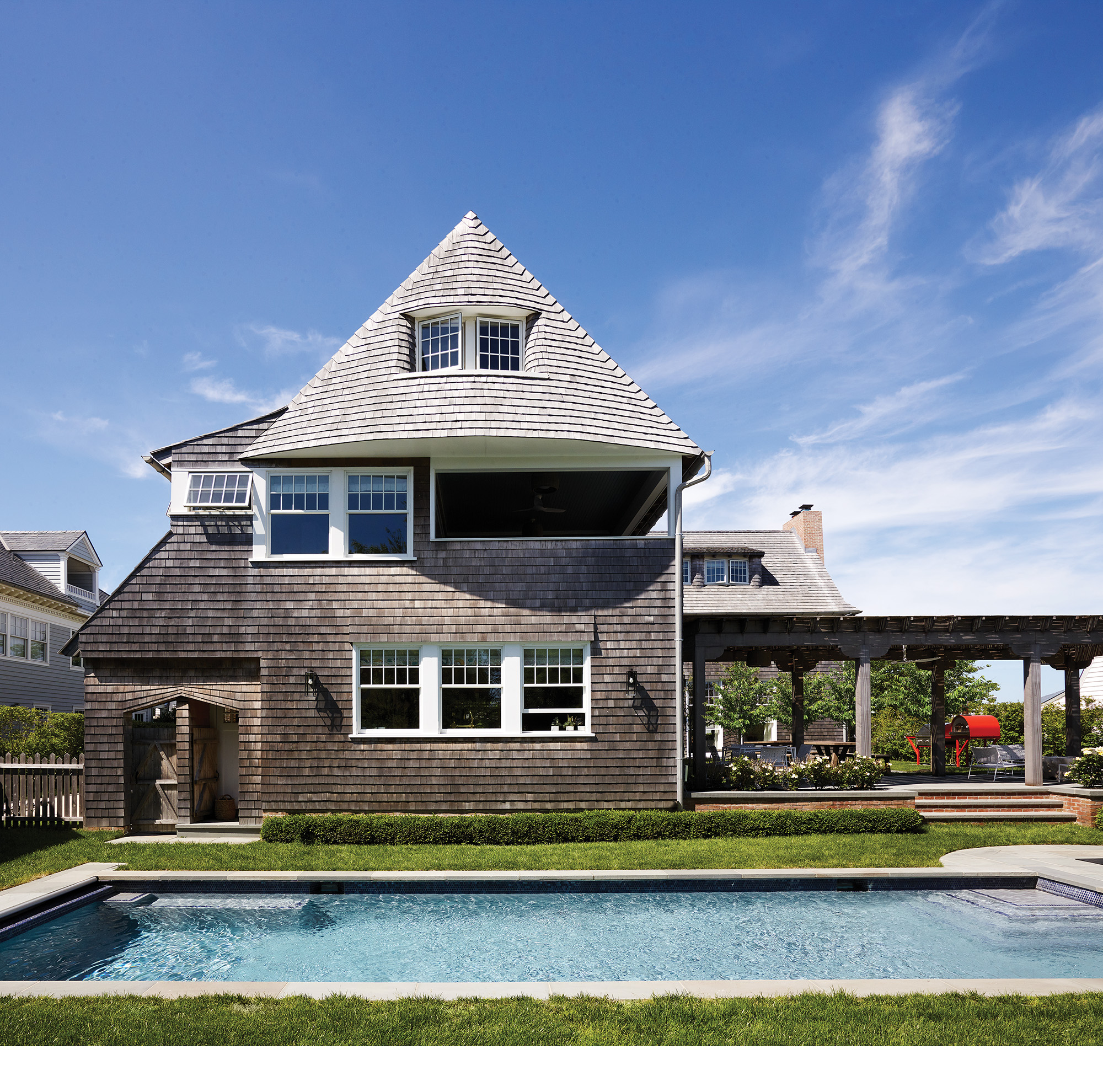

Begun almost 35 years ago, Ike Kligerman Barkley (IKB) has designed sleek, modern homes, and others with a strong, classic bearing. Always, the houses embody the homeowners’ desires, 21st-century conveniences, and each structure’s unique place in history and locale.
“We’re very strong on history,” says John Ike, one of IKB’s three partners. “We make the houses relevant to current lifestyles, while retaining familiarly to history and fitting into a greater context.” Always, Ike adds, the homes must be “easy to live in, functional, and comfortable.”
It’s a lifework philosophy forged by Ike and his two partners, Thomas A. Kligerman and Joel Barkley, along with Mia Jung, the firm’s director of interiors. Their reverence for history and elegance has led to various accolades, including an award from the American Institute of Architects New York Chapter, and a Julia Morgan Award and Stanford White Award, both from the Institute of Classical Architecture & Art.
Working as a team and taking cues from each other is all in a day’s work. “It’s always a collaboration,” Ike says. “We’re strong designers and we all care about interiors. We think it leads to a more unified, singular vision, and aim for the same vision to transfer to the landscape.”
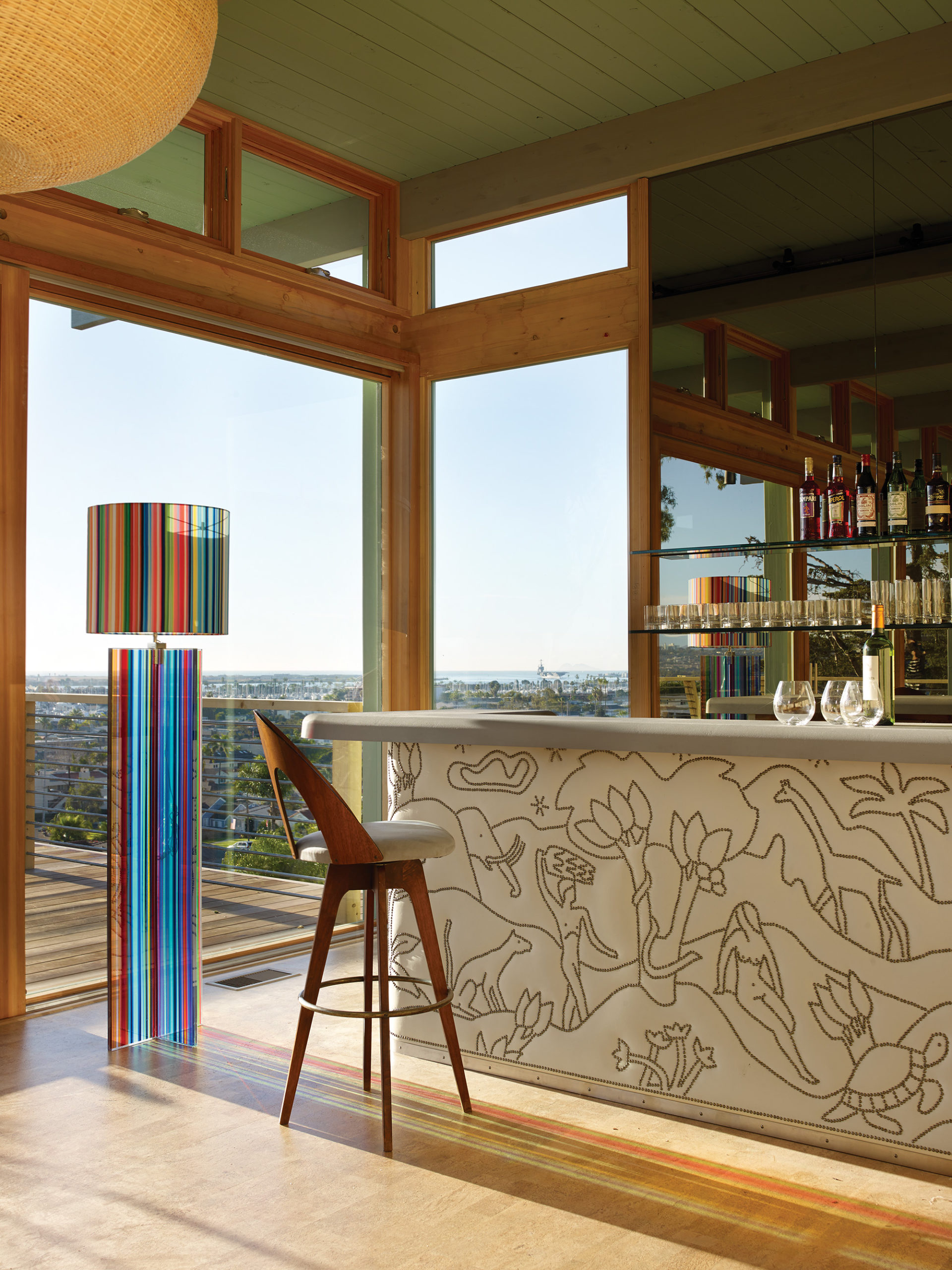

While Ike led the design of the three-story New Jersey Shore home and established its strong look, he frequently conferred with his partners and Jung. “This house demonstrates the firm’s continued fascination with the American Shingle style,” Ike says–around 1880 in this neighborhood.
The homeowners, living primarily in New York City, wanted a way to gather their large extended family on weekends. The 7,500-square-foot house suits them perfectly, with its warm, inviting exterior wrapped in bleached Alaskan cedar shingle, a front porch that extends the length of the house, and plenty of bedrooms and amenities.
There are also large spaces for gathering. The first-floor layout reflects the iconic 19th-century Shingle style, with just three rooms: a large entry hall with sculptural fireplace, which segues into the dining room, as well as a kitchen and living room. The living room’s two main walls are dominated by triple-hung windows; between them, the fireplace is a beauty of off-white lime plaster.
A wing holds a large family room. Seven bedrooms on the second and third floors offer plenty of space for children, grandchildren, and other family and friends. A spacious kitchen has plenty of use for homeowners who love to cook. Outside the family room is a sheltered cooking area and swimming pool.
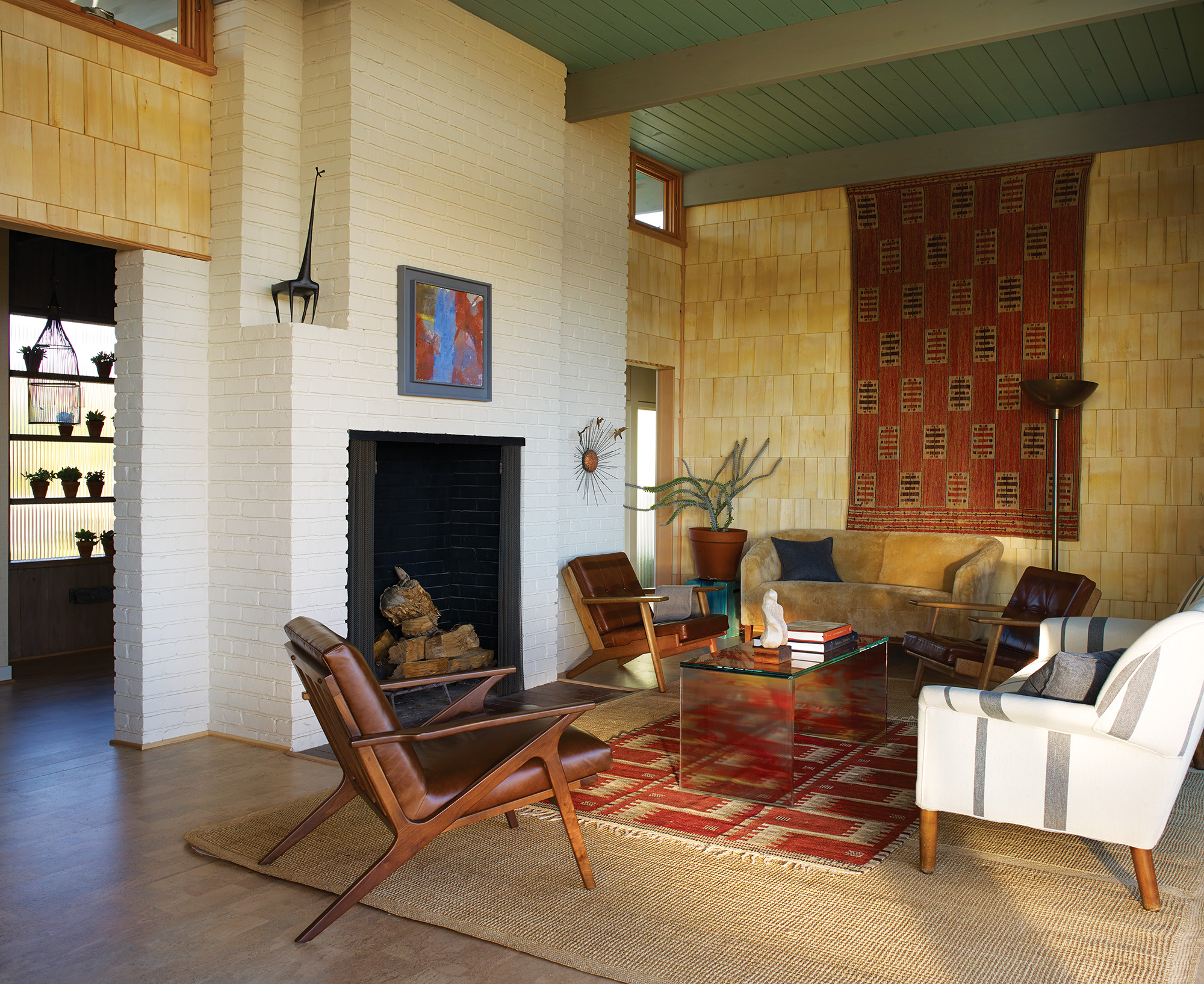

Interior designer Jung, working with her staff, agreed with Ike that the interior should reflect the landscape’s colors, including the Atlantic hues. First-floor walls are lined with handwoven coverings in soft, natural shades, from the Manhattan rug and tapestry studio, FJ Hakimian. Fabrics with aquatic motifs enhance the public rooms, with large spaces that flow gently together, simplifying gatherings. The family room is an indoor/outdoor space, displaying an interior of the same bleached Alaskan cedar shingles that enclose the exterior.
Within each space are special curated pieces mixed with comfortable Italian family favorites, many with textured wood surfaces, all with abundant seating. “We wanted to make the house easy to use, with the whole family together,” Jung says. Jung also mixed antiques, including a simple woven-rattan Japanese settee, which adds texture, fiber, and, as she says, “a daintier effect.” A chunky coffee table of white-washed oak beams is by Andre Joyau, a French furniture maker in Brooklyn.
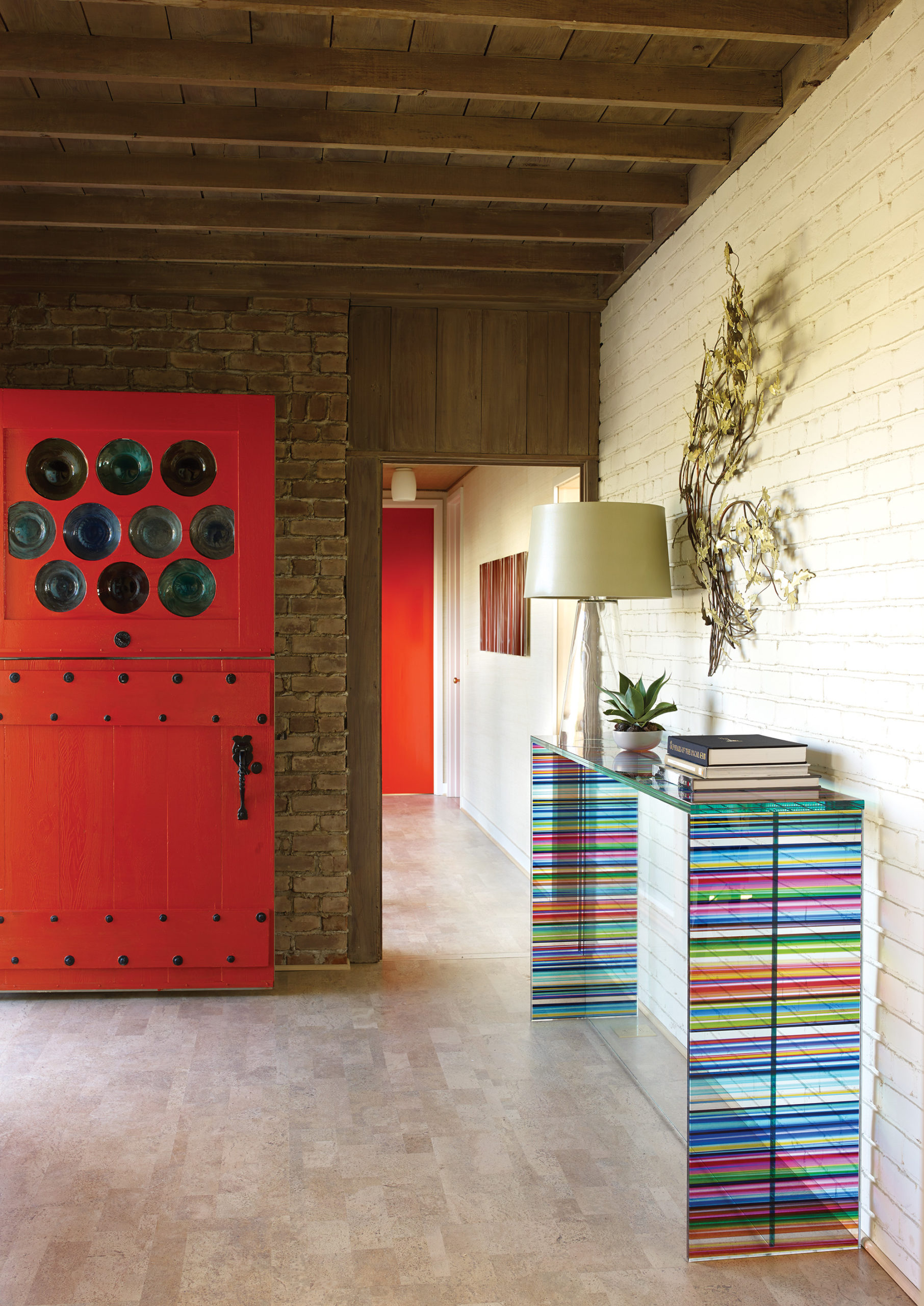

Similar wall covers, materials, and styling techniques —including the bleached Alaskan cedar shingles—also appear in Point Loma Casita, a snug bungalow on the beach in San Diego redesigned by IKB.
As Ike’s second home, the casita has a spirit and history as charming as its architecture: The 2,800-square-foot house, overlooking San Diego Harbor and downtown, was built in 1947 by a World War II naval commander and some of his idle soldiers. Ike and his team gutted the interior and rearranged it in a basic, accommodating pattern.
The furnishings, a mix of new pieces and vintage auction house furniture and light fixtures, give the interior a comfortable, coherent air. Ike especially likes the two-story deck off the master bedroom, as big as the bedroom itself.
Although IKB does mostly residential work, they sometimes embrace public projects, such as the Stanford University building that houses the Institute for Economic Policy.
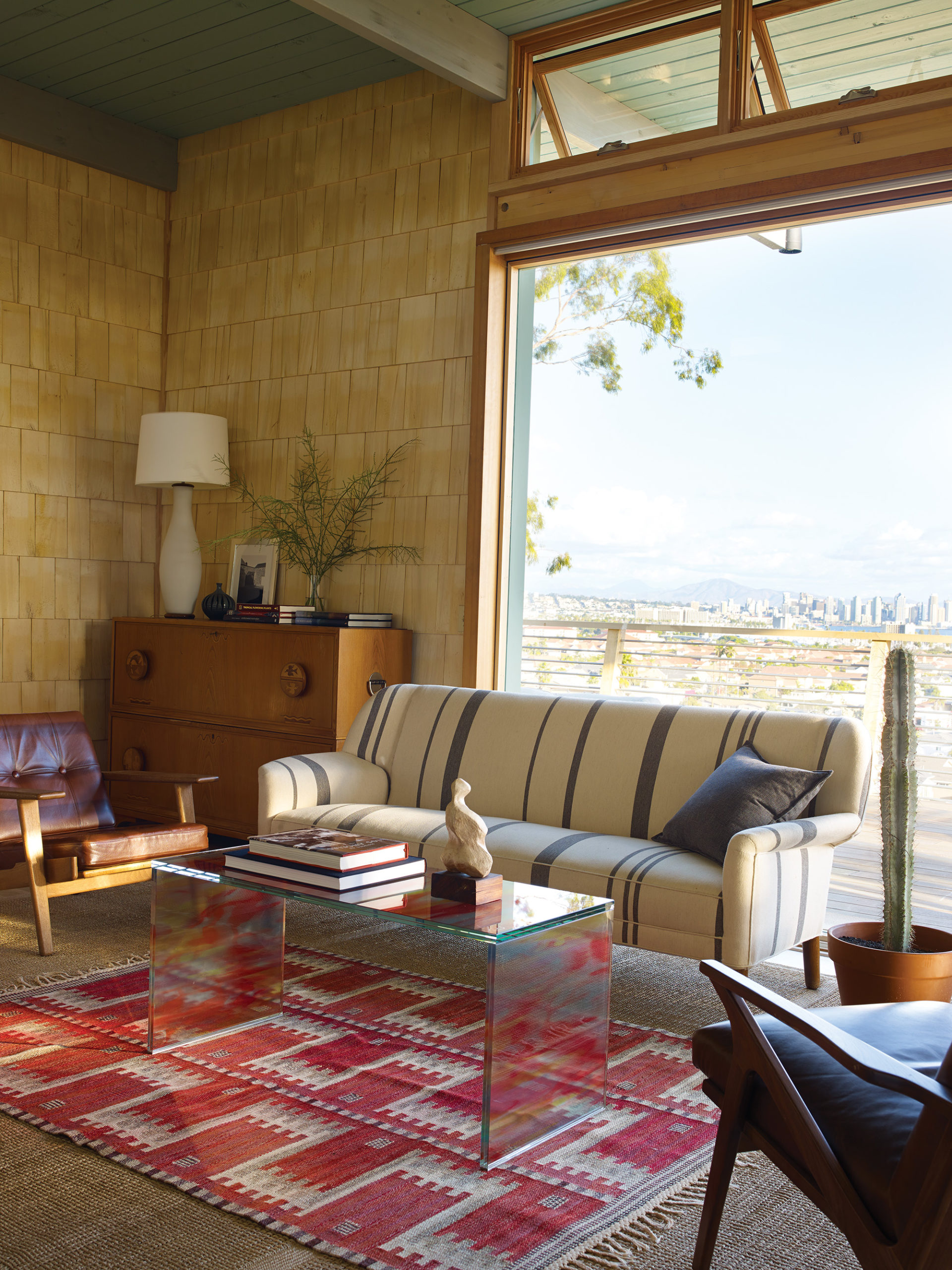

Whatever their style, all the projects have a natural, human warmth, arising from cutting-edge technology and classic, artful work. It’s perfectly reflective of the firm’s work mode: While a 3D printer renders a model of almost every IKB project, the structures are also replicated in beautiful watercolor drawings, by partner Joel Barkley. As Ike says, “It’s a bit of a contrarian approach.”
For more information, visit ikekligermanbarkley.com.
Photographs by William Waldron
