There’s a new kid on Dune Road near Quogue on the South Shore of Long Island—and it’s an architectural innovation compared to anything that’s been built there before.
At 2,400 square feet, it hardly rivals other newcomers measuring in at 10,000 square feet or more. But this sophisticated little cottage represents what could be considered a better way of designing and building an ocean home.
It’s called modern modular. It was created out of four “boxes,” designed in New York City, fabricated in Scranton, New Jersey, and trucked to a stunning site atop a dune overlooking the Atlantic. The four modules were craned into place in a single day atop pilings pounded 30 feet into the sand, eight feet apart.
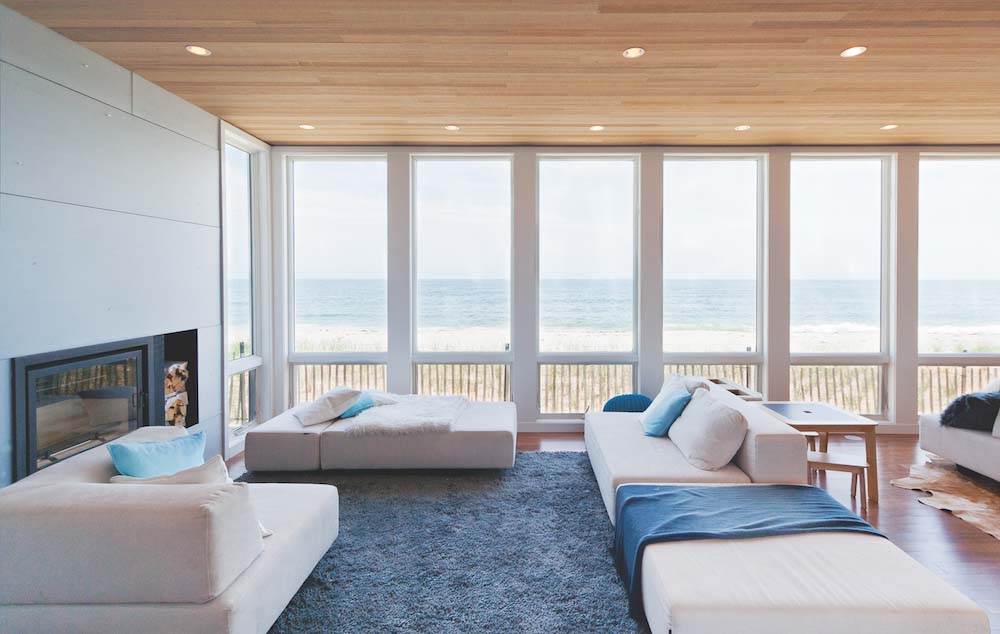

Main living areas take full advantage of unobstructed ocean views
“We showed up and watched all four get set and tied together,” says owner Scott Lawin, an M.I.T.-trained architect turned financier from New York. Finishing touches were completed over the next few months.
Lawin studied modern design and building techniques in school, so when it came time to design his Dune Road beach house, he turned to Resolution: 4 Architecture (RES4) in New York. “Other firms were doing modular work, but they (RES4) were far and away at the head of the pack,” he says. “From a design and aesthetic perspective, it kind of clicked with the way we saw the world.”
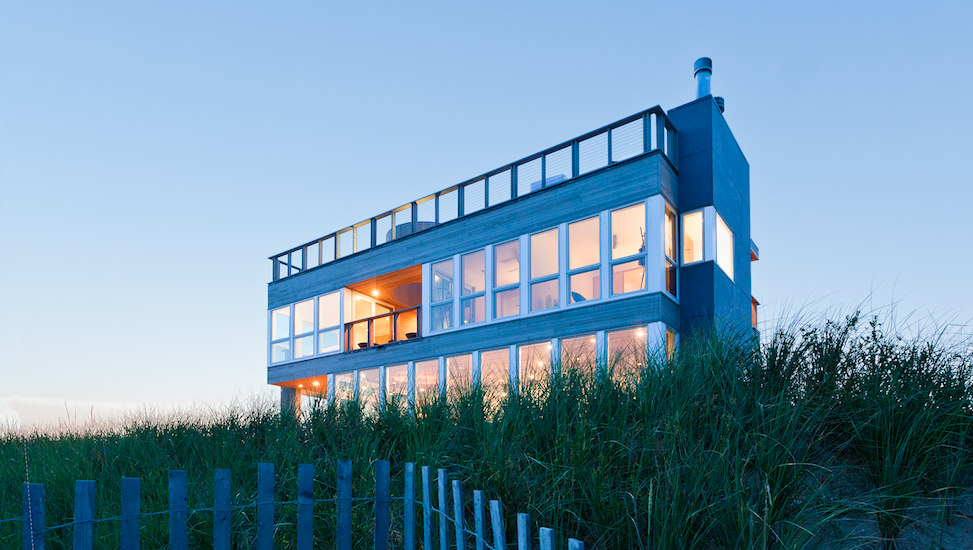

The Architecture
RES4’s first modular home was the original, competition-winning Dwell Home, designed and built in North Carolina in 2004. Since then the firm has created at least 100 modular homes of all sizes, including more than a dozen on Long Island. “It’s a way of thinking through a strategy and a method of design,” says Joe Tanney, founding partner in RES4. “It’s about offsite prefabrication and using that methodology to embrace the limits. In this case, it was about the limits of width and height and four ‘boxes’ on top of each other.”
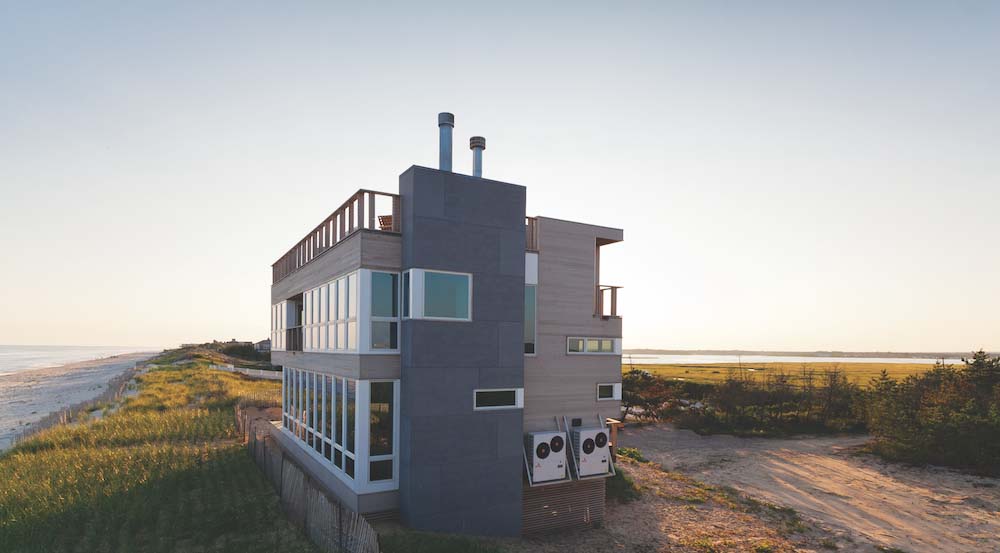

Each of the home’s two levels consists of a pair of side-by-side modules: one 12 feet wide and 52 feet long, the other 14 by 52 feet. “It’s an efficient way of thinking about the space,” Tanney says. “Using those constraints, we organized it from the inside out to maximize space and light and site it parallel to the beach and the ocean.”
RES4 placed service spaces—kitchen, baths, mechanicals, laundry, and stairs—on the relatively opaque north elevation. Bedrooms and living space are located on the south to maximize beach vistas. “There are incredible views of the bay as well, especially from the roof deck,” he says.
Lawin grew up spending summers with friends in Quogue. When he purchased the property, the small beachfront shack that came with was destined for demolition. “It had gotten hammered by waves and was falling apart,” Tanney says.
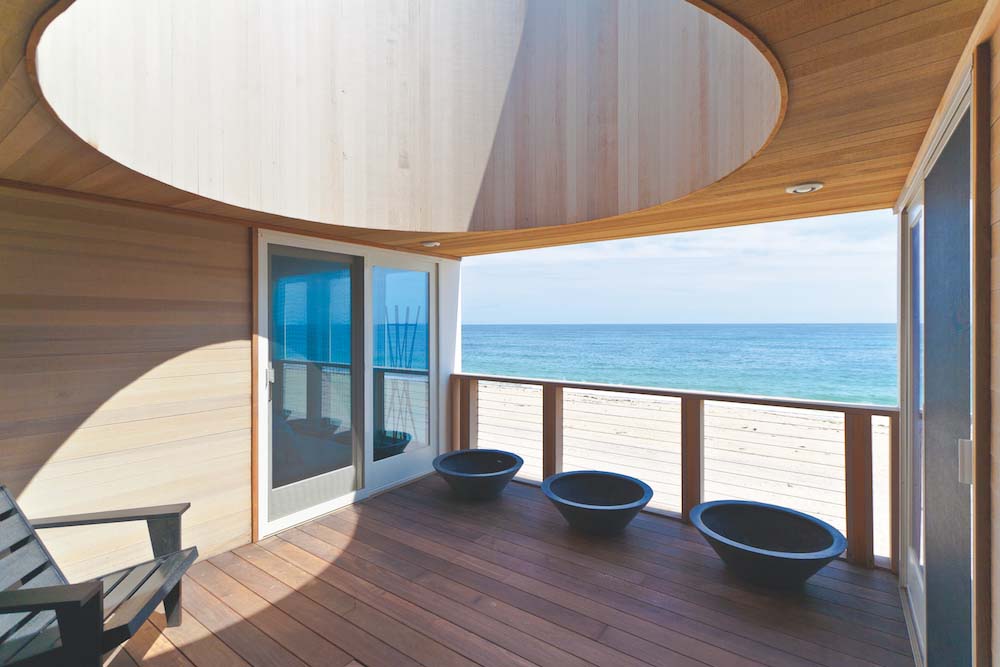

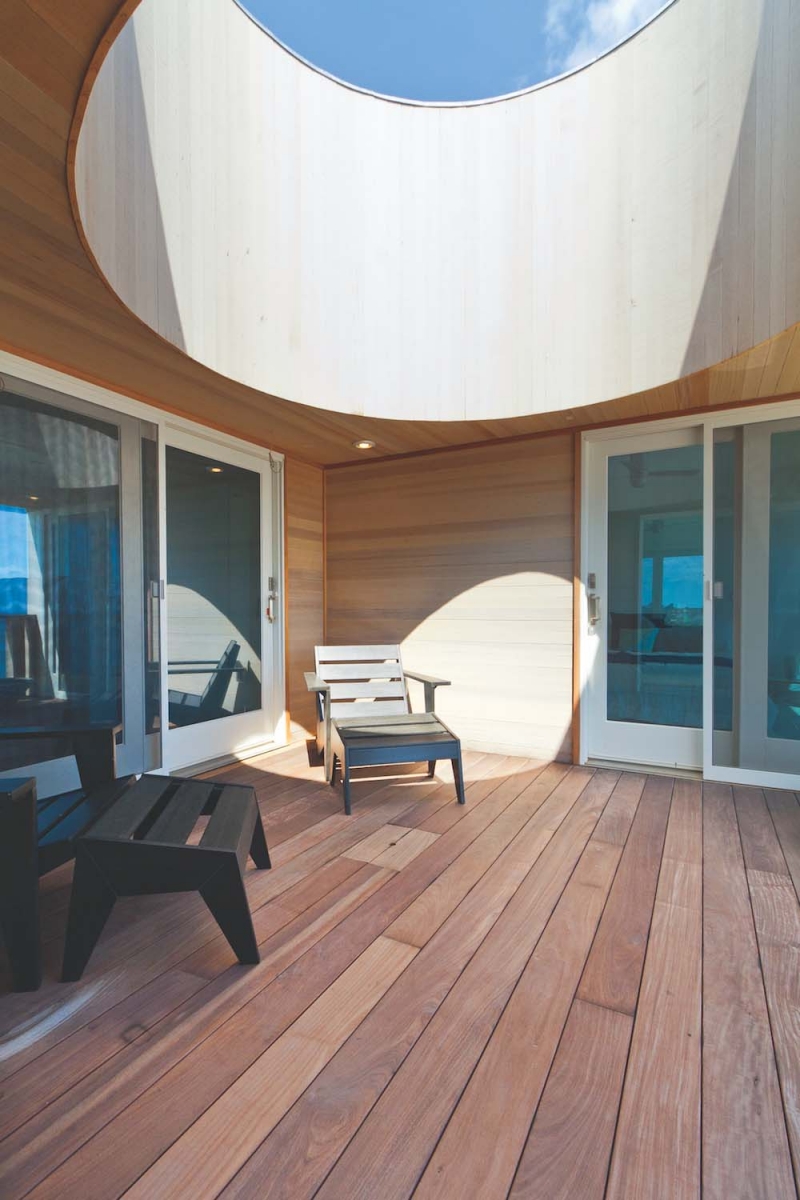

Private views of the ocean and the bay while a rooftop oculus is open to the sun, clouds and weather.
The little shack had to go, but anything built onsite was restricted by code to the size of its footprint. There were also permitting and environmental concerns and a limited building season of September through May (because of birds nesting in the dunes).
“We had to lessen the environmental impact on the beach and the dune and reduce waste, because the last thing you want is to mix excess nails and shavings into the sand,” Lawin says. “Nothing is easy out there, and rightly so—it’s a beautiful landscape and an ecological system we want to protect.”
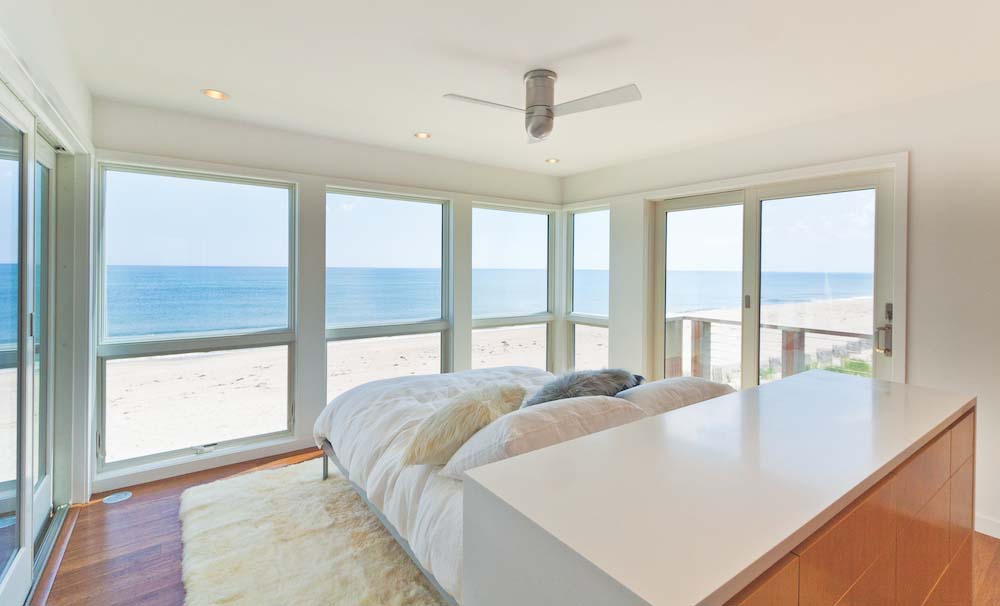

Bedroom faces the ocean; the kitchen faces west; the shower windows open to the outdoors
The Process
RES4’s typical design/build process consists of four phases with four months dedicated to each. First, the firm designs the project with the client. That’s followed up with steps to coordinate engineering and approvals at the factory. Next up: site preparation with the contractor and actual fabrication in the factory.
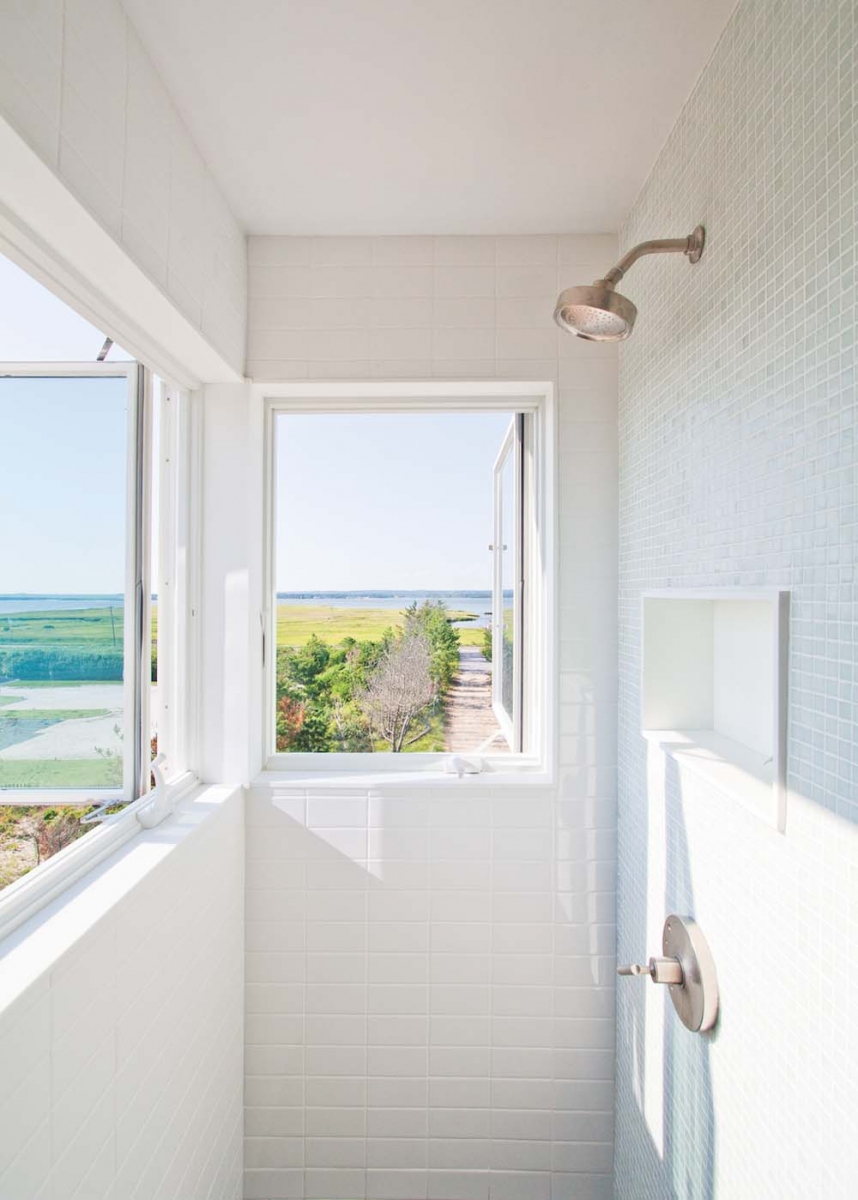

The last phase is when the modules are set in place during one 12-hour day and all necessary connections are made, including mechanicals, electricals, plumbing, flooring, decking, and siding. Lawin’s “boxes” were delivered with windows, lighting, counters, tiles, and fixtures already installed. Typically, a home takes 16 weeks from the time the modules are set to the time the client moves in.
“It took six months to wrap everything up here; it was set in late November and wrapped up by summer,” Tanney says. “The entire process, from the time the client engaged us to move-in, lasted 16 months. And this one took a little longer to finish it off just right.”
The Home
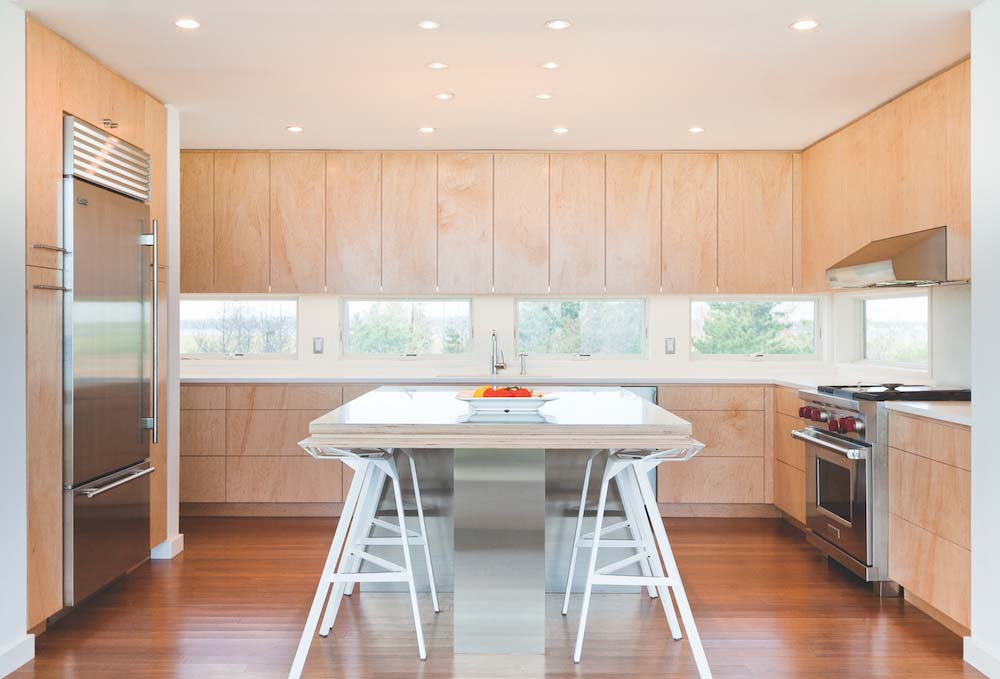

Here’s what’s killer about this little gem near Quogue: Tanney studied with architect Charles Gwathmey at Ohio State University and later worked for him. Gwathmey became his mentor while also creating a new language—clean lines, cedar siding, open floor plans, and floor-to-ceiling windows—for beach homes on Long Island. Lawin, too, studied Gwathmey’s work at M.I.T., along with modernists Mies van der Rohe and Carlo Scarpa.
So this innovative two-story home, with its subtractive spaces, modernist bay window, and thoughtful layout, comes with a pedigree outside and in. The downstairs consists of a connected living space with children’s play area and a covered deck for easy access between them. The upstairs bedrooms are separated by another covered space that also connects to the rooftop deck.
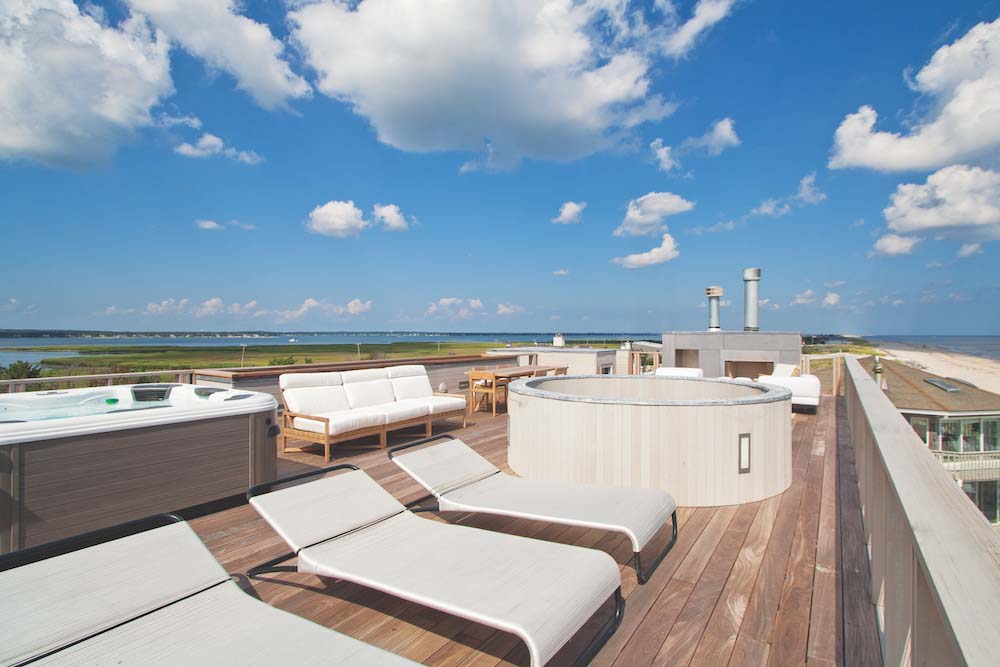

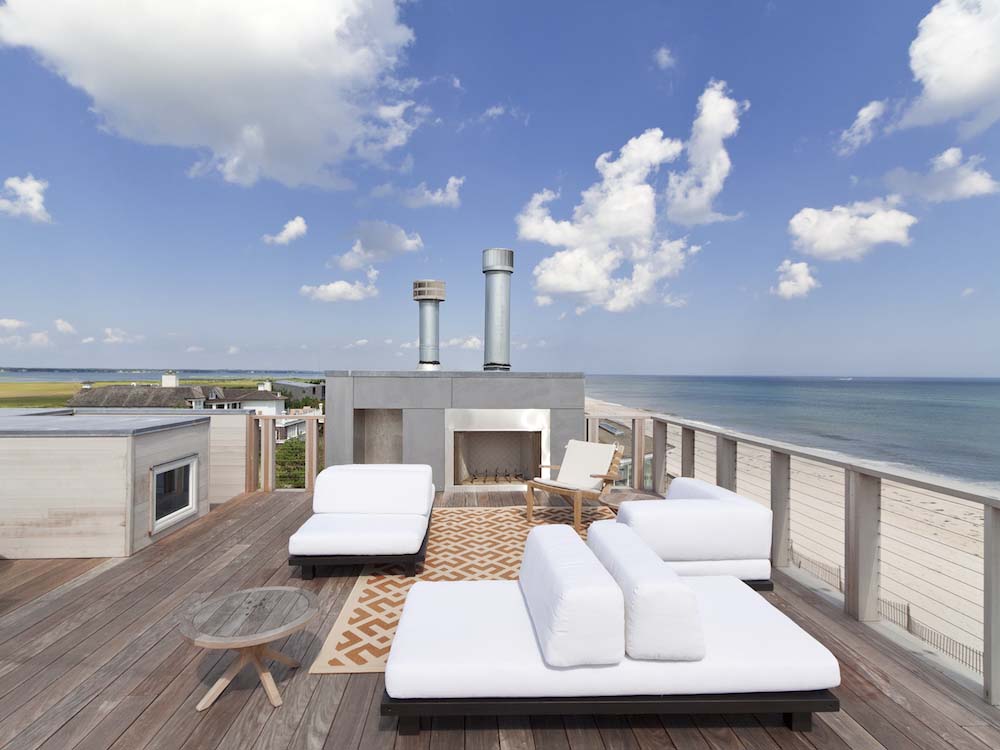

The rooftop deck offers a 360-degree views of land and sea
There’s little furniture due to factory-installed built-ins. “It’s not unlike a ship’s cabin, including the oculus on the deck where rain or snow comes down and you see it through the glass door of the bedroom,” says Lawin. “And the rooftop deck is a great place to relax or entertain with a fire in the fireplace.”
But its most impressive feature is its steep cost-cutting curve. “Most modular designs cost about $400 per square foot, excluding the decks, which are about $50 per square foot,” Tanney says. “This one cost less, but to site-build it would probably have been anywhere from $600 to $1,200 per square foot.”
That makes this Dune Road beach house a true master at reduction.

