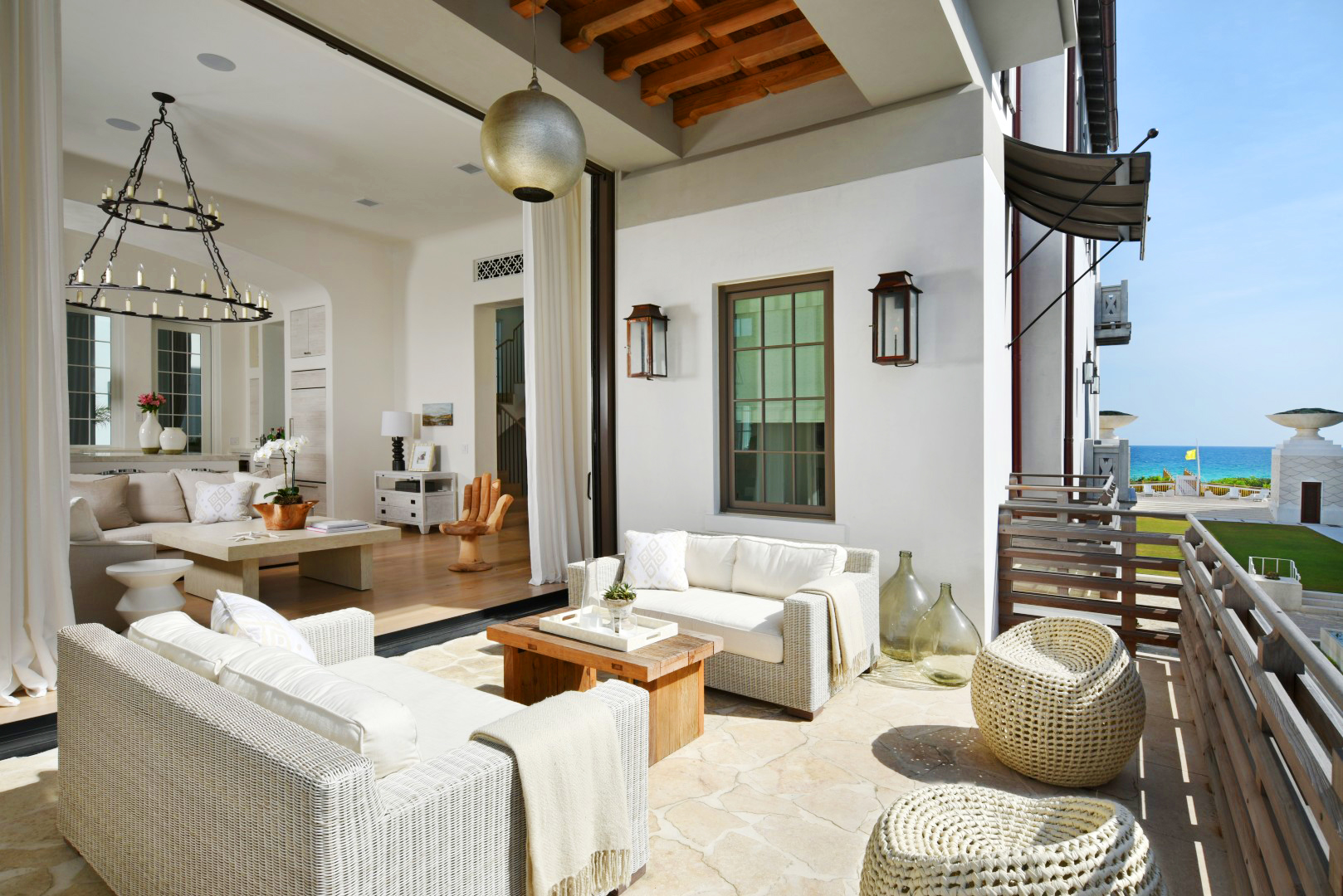A compact lot, just four rows back from the Gulf of Mexico at Alys Beach on the Florida Panhandle, led architects Marieanne Khoury-Vogt and Erik Vogt to build up – not out.
“The lot is 61 feet long by 37 feet wide, a small one,” Khoury-Vogt says. “The value of the land is expensive, so we had to maximize the design to make it a good investment for the clients.”
Taking the home to three stories, the architects captured sweeping views of the Gulf and the gracefully planned town, while opening the living spaces to cool and welcome breezes rising off the water.
“The house accentuates the natural beauty and that’s why we go there,” says Atlanta-based owner Debbie House, who spends every moment she can at Alys Beach with her husband and two children. “There’s blue sky and water, white sand and the most incredible sunrises and sunsets.”
The team of Khoury & Vogt Architects – they are husband and wife as well as business partners – has a wealth of collective experience designing at Alys. They’ve been closely involved with the township for the past 13 years, working on an array of projects.
“We’ve designed the civic buildings, the sales center as a courtyard-style house, the coffee house/wine bar and Caliza Pool – the town’s first amenity,” Khoury-Vogt says. “There’s a lake and a bridge and a pavilion on the Gulf, and pavilions that flank the entrance and exit.”
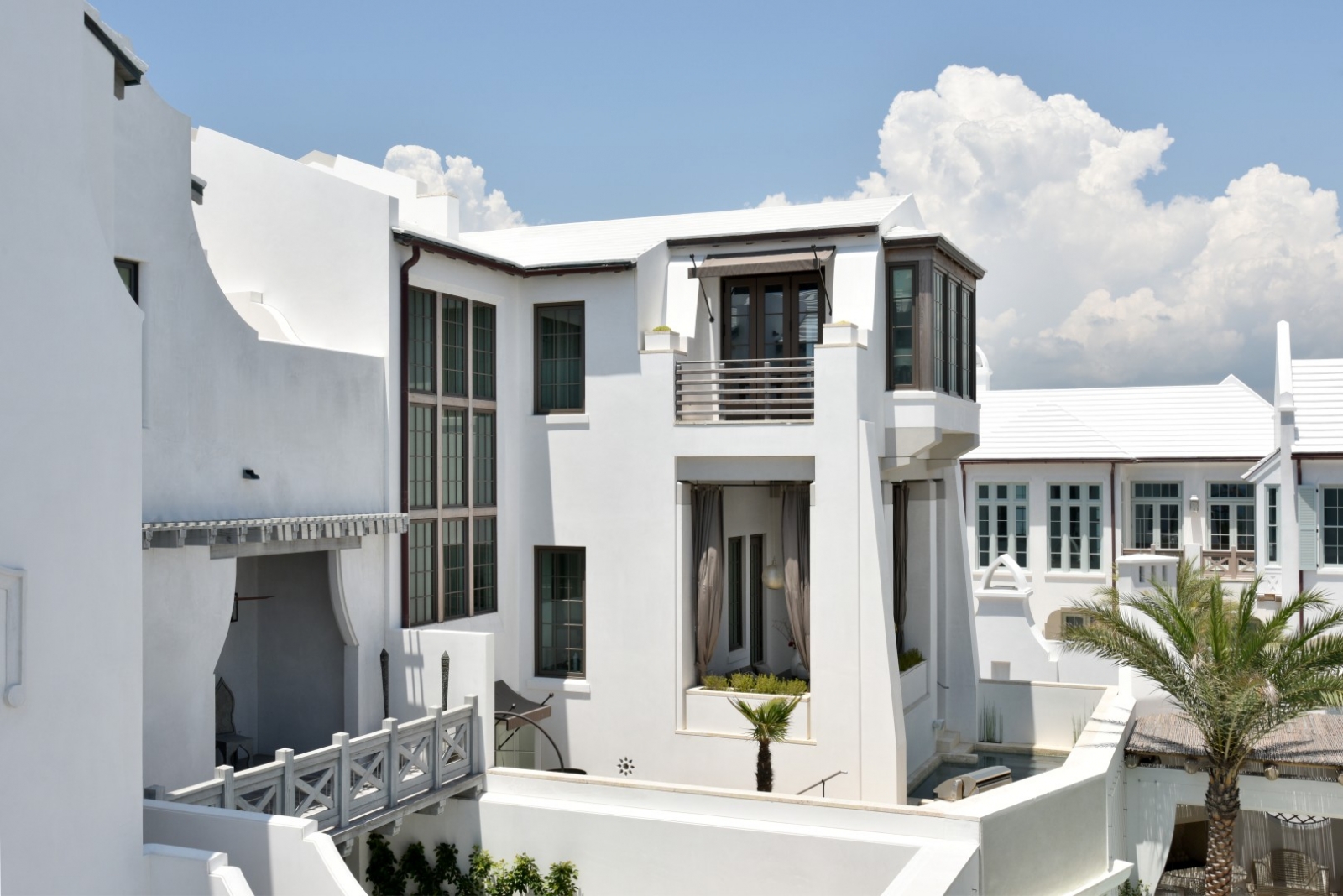

The design duo arrived in Alys in 2003 as a two-year-old firm recommended by Andrés Duany of Duany Plater-Zyberk, master planners for the award-winning and dynamic new urbanism of Seaside, Fla.
An architectural charrette, organized to determine an original look for the emerging Alys Beach community, had just arrived at a bold and exciting new vision: a Bermuda-like vernacular, tinged with the Caribbean style of Antigua, Guatemala, one of the colonial capitals of Central America.
The couple started out representing the developer’s interests in the Office of the Town Architect as other designers stepped up to create new homes. The firm has since evolved into a consulting role in that capacity, but over time has itself designed 16 homes there.
Currently, 100 single-family residences have been built at Alys Beach, with another 50 under construction and 40 more in various stages of design review.
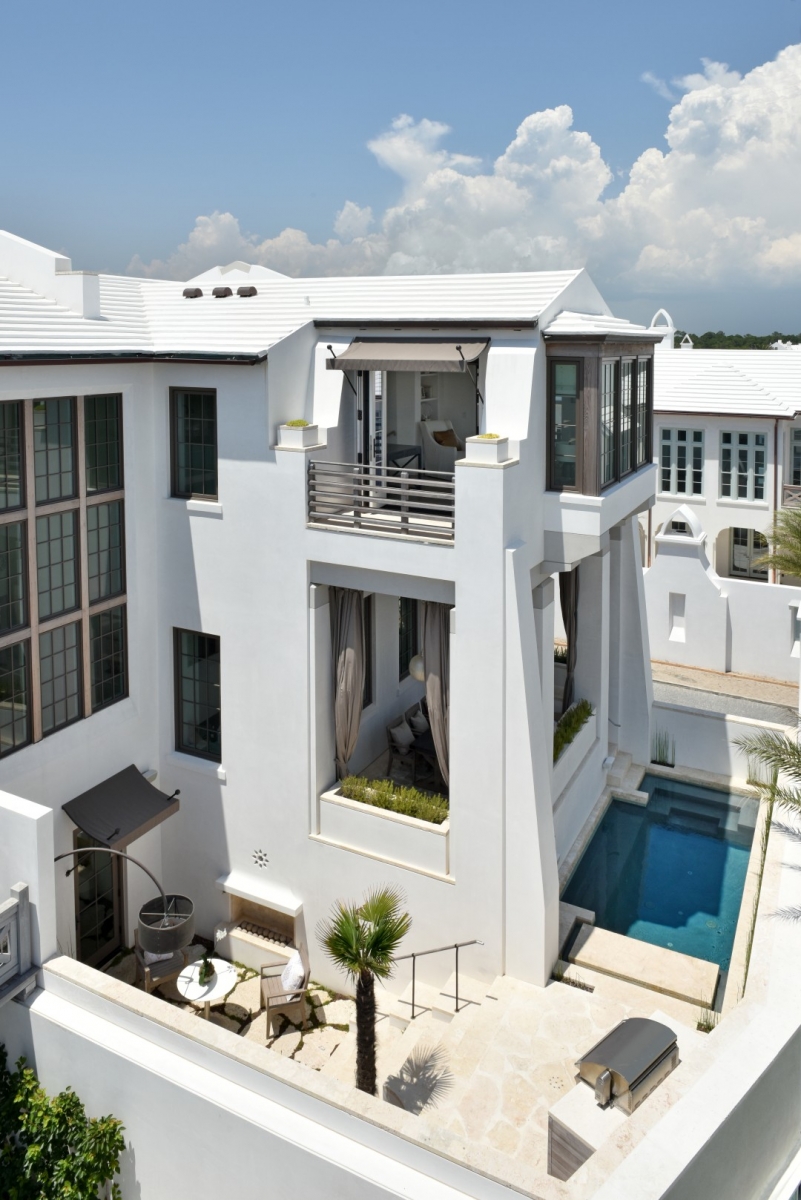

“It’s 20 to 22 percent built out, and approved for 899 dwellings,” says Khoury-Vogt. “A total of 540 will be single-family homes. The developers will do the balance in condominiums, maybe less – we don’t know yet.”
In front of Debbie House’s home – on that tight lot four rows back from the beach – Khoury & Vogt Architects had already designed two other homes, with leading architect Michael Imber tackling a third.
Because the lot is so compact, the residence is more vertical townhouse than sprawling compound. “We stacked spaces in tight quarters,” Vogt says. “It’s unique to this section of Alys Beach, and distinctive from typical beach and lot configurations.”
The architects addressed their clients’ brief with an elegant and contemporary second home that maximizes views from a number of outdoor rooms, especially on the second level.
“We didn’t want one big outdoor area, but different uses for each room,” Khoury-Vogt says. “We designed outdoor spaces that were different but complementary.”
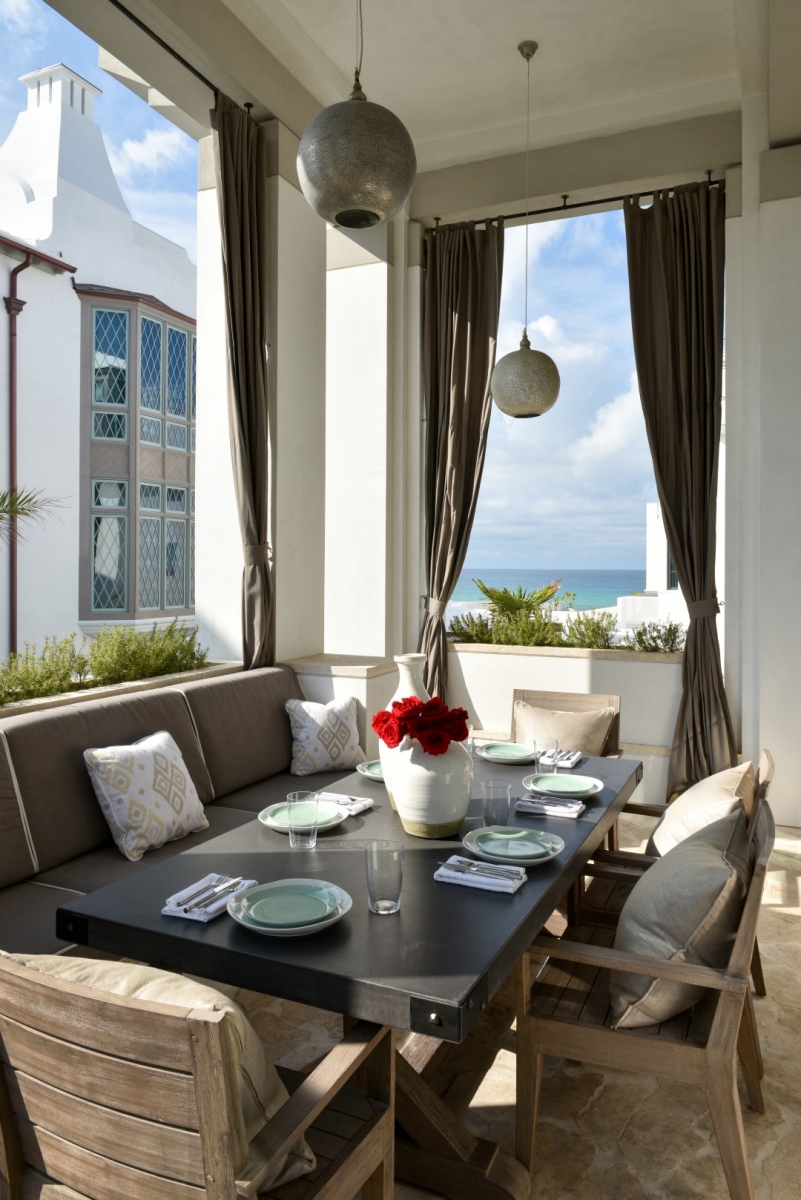

The firm is known for houses inspired by the architecture of the Mediterranean Sea, where Greek, Moroccan and Spanish coastal towns open up on three sides. This one is no different.
“Views to the north are back to the town of Alys,” Khoury-Vogt adds. “We also try to extend the visual axis, so you see beyond the room you’re in. We always pay close attention to alignment and the like.”
The first floor comprises a recessed entry to the west, with a hall and wide set of stairs leading to a landing and out to a courtyard, and then up to a terrace. There’s also a two-car garage and a master suite for guests.
The entire second floor is devoted to entertaining spaces. “On the east side, the family can dine alfresco, with views of the Gulf from the terrace and pool,” says Khoury-Vogt.
“From the west, the loggia and balcony are connected to the living room,” she adds. “These two areas are separated by doors, which can open up to create a seamless transition from indoor to outdoors.”
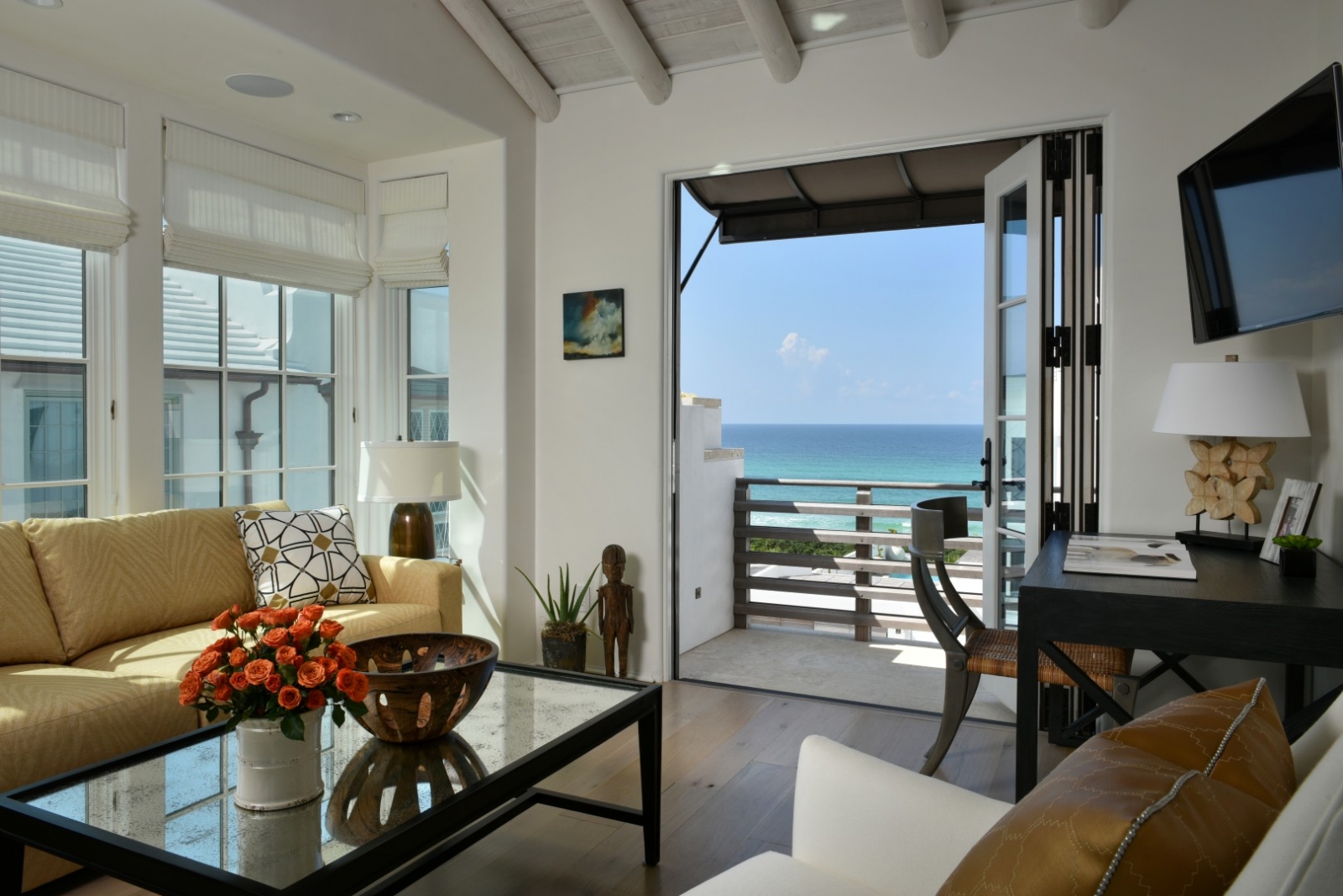

On the third floor, which is mostly bedrooms, the master suite faces the Gulf. The 13-year-old son is assigned a bunkroom while the 14-year-old daughter has a bedroom of her own.
“Then there’s a larger room above that’s open on three sides, with a wide view to the north and the town, and to the south the family can see the Gulf,” says Khoury-Vogt. “They can open up the room to the north and south and visually extend the spaces.”
The home’s size totals 3,667 conditioned square feet, with 582 square feet in covered loggias. “We could have built out to 4,500 square feet, but that would have affected how the family lives in the house,” she adds. “There is space purposefully devoted to outdoor rooms – and it has paid off greatly.”
The architects stay up-to-date on trends in green coastal design as they build at Alys Beach. Every house has to be built to fortified standards beyond an already rigorous Florida building code, with hurricane-proof, sustainable materials like concrete, steel and plaster.
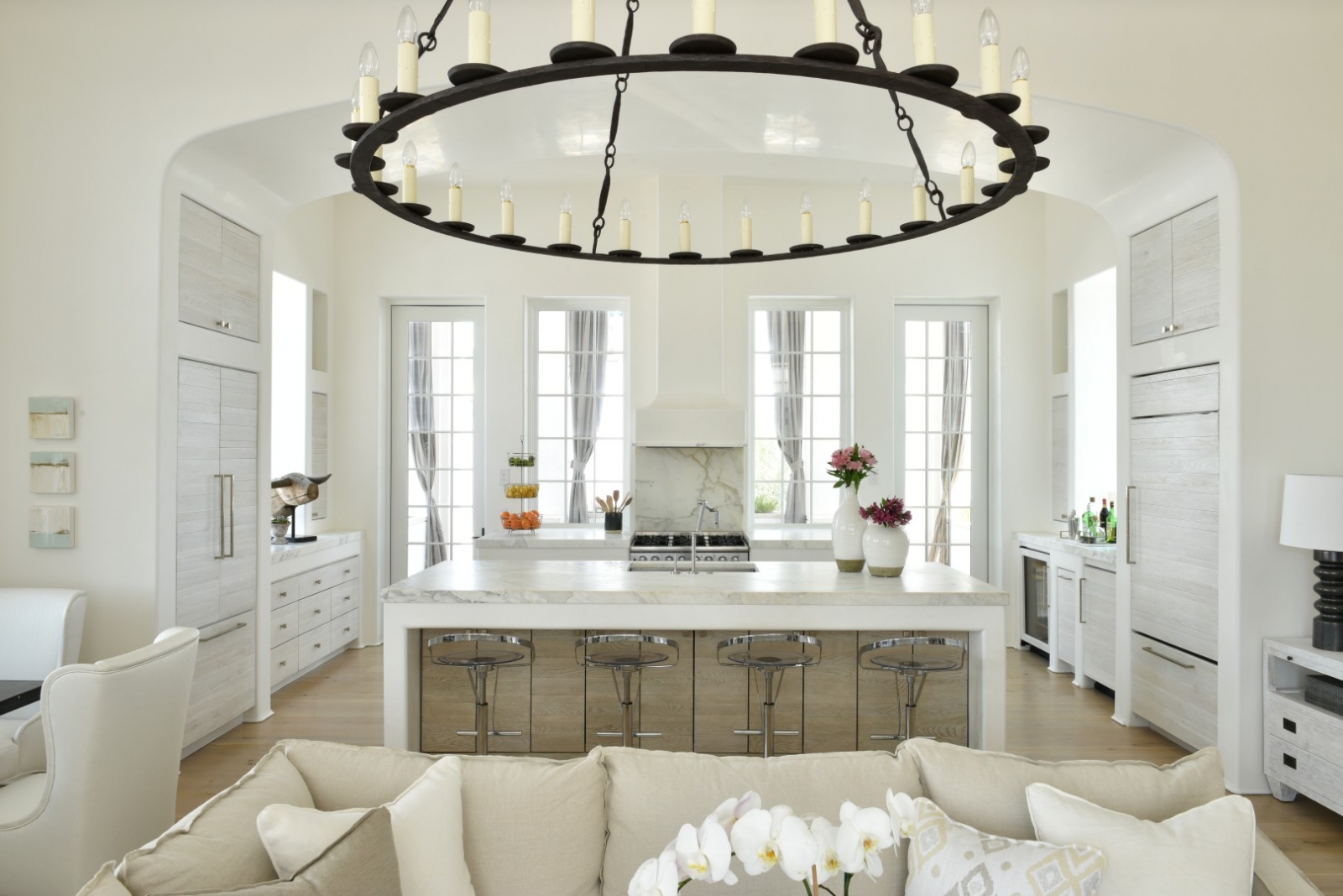

They follow the Florida Green Building Coalition’s requirements for energy efficiency and renewable energy, even in appliances, water fixtures, sustainable woods and paints.
The clients asked for a modest home where they can relax without distractions once a month during the winter and two to three weeks in summer.
“It’s not Spartan, but it is beautiful and allows me to clear my mind surrounded by a neutral palette,” House says. “It’s the perfect place to view the natural beauty that is the beach with that fantastic blue sky and ocean.”
.jpg)
.jpg)
House turned to leading Richmond, Va., interior designer Susan Jamieson of Bridget Beari Designs for finishes inside. “She wanted it stripped down, with no rugs, and family oriented,” Jamieson says.
“But she also wanted to bring creativity to it, so it has a long staircase with ball lights dripping from the ceiling, Moroccan doors in the study, marble countertops in the kitchen and over-scale black fixtures.”
Walls are an Asian plaster that reflects light differently at various times of day, with a subtle shimmer at night. Floors and cabinets are bleached oak, in contrast to the graying, salvaged cypress outside on shutters, railings and handrails.
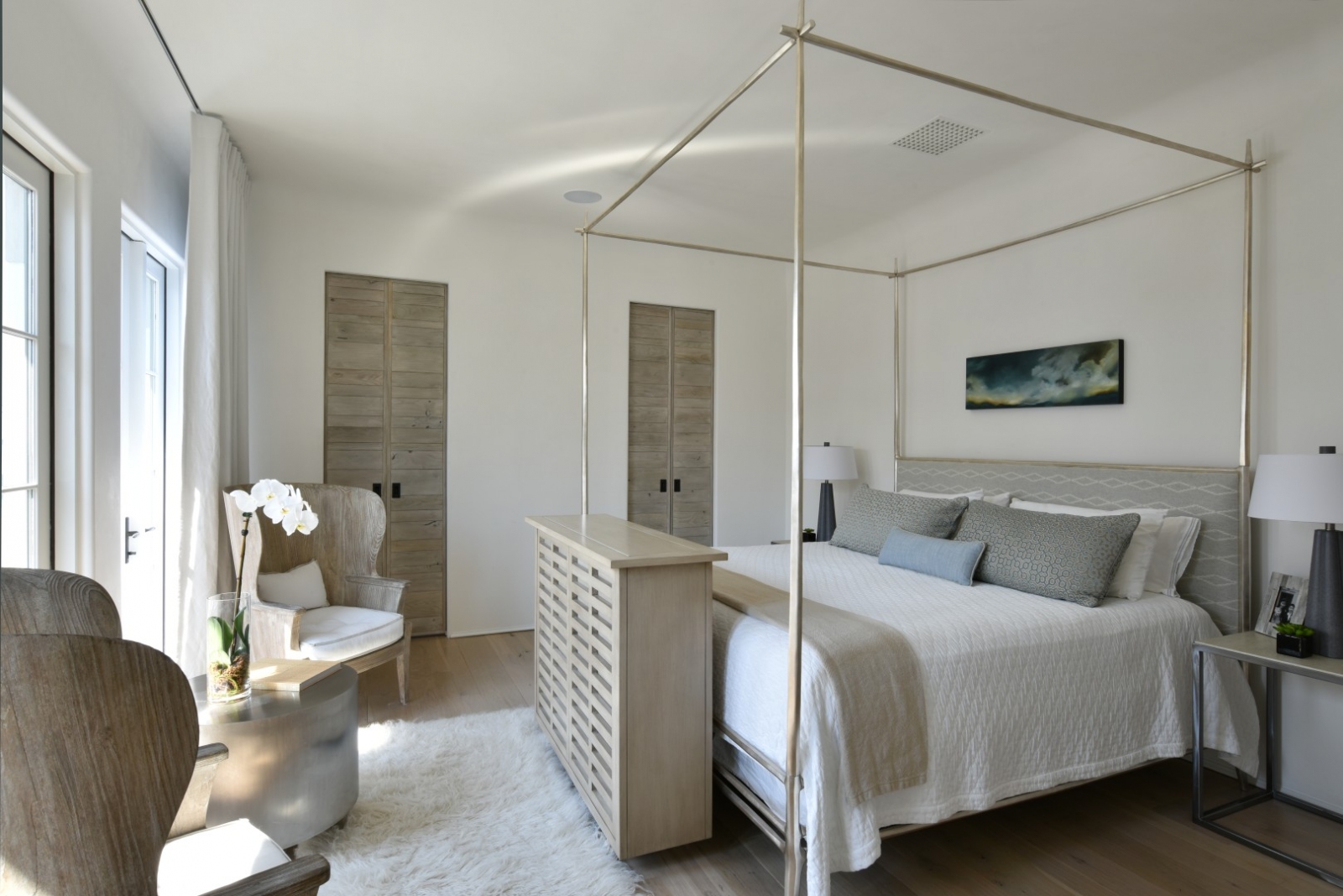

Jamieson opted for a naturally clean and soft look with linens and cottons for furniture upholstery. But there’s a touch of glamour, too.
“Debbie likes a little bit of bling, so there are some delicate glass ball chandeliers that resemble raindrops,” she adds.
“She also loves vinyl, so we did the breakfast room chairs in it as it’s easy to clean. It’s come a long way since your grandmother’s vinyl; it’s very soft, almost like butter, when you slide across it.”
Jamieson found inspiration at the beach itself and in the laid-back vibe of Alys. “It’s a gorgeous town, painted in white with a European feel,” she says. “The clients wanted something calm and soothing, a place to get away from the hustle and bustle of Atlanta, and they have it in this beautiful house.”
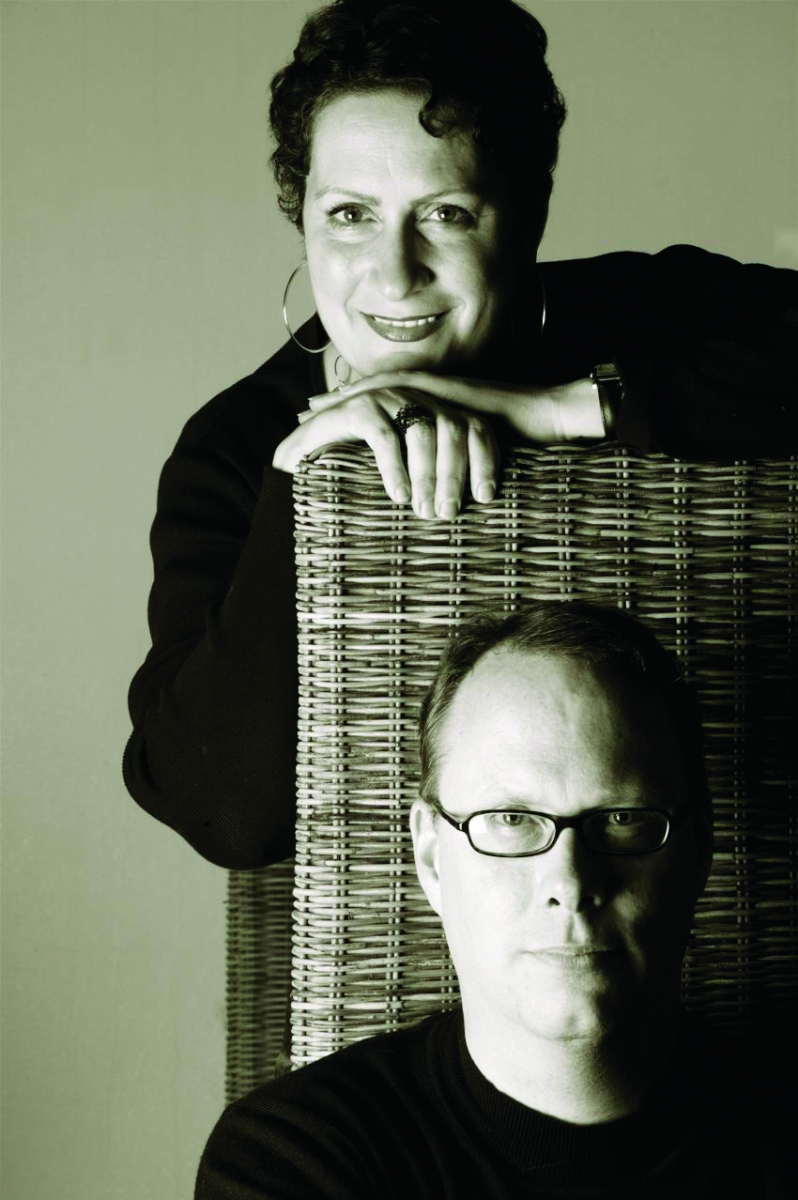

For more information, visit alysbeach.com, khouryvogt.com, and bridgetbearidesigns.com.
Image Credits: Photographs by Ken Hayden Photography.


